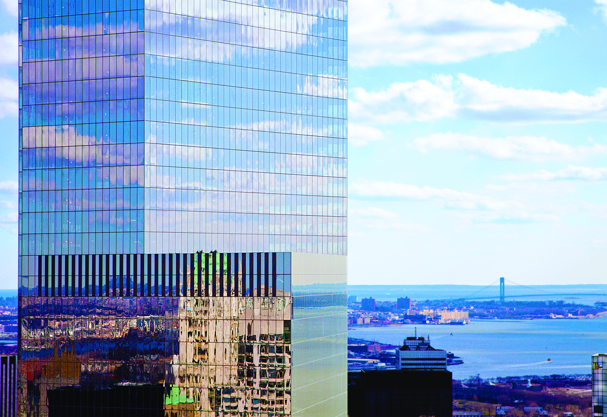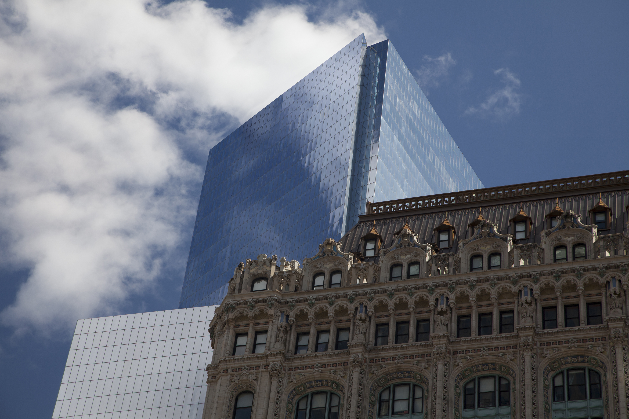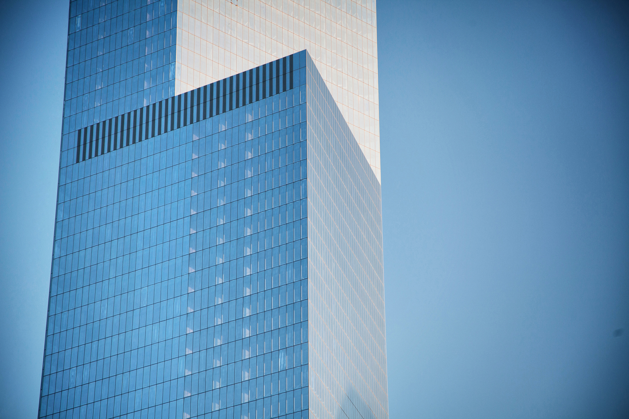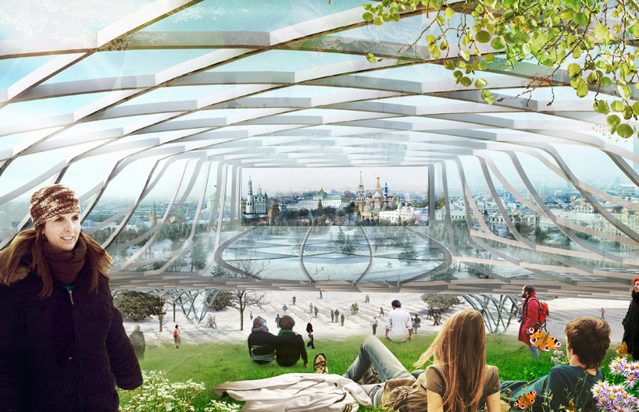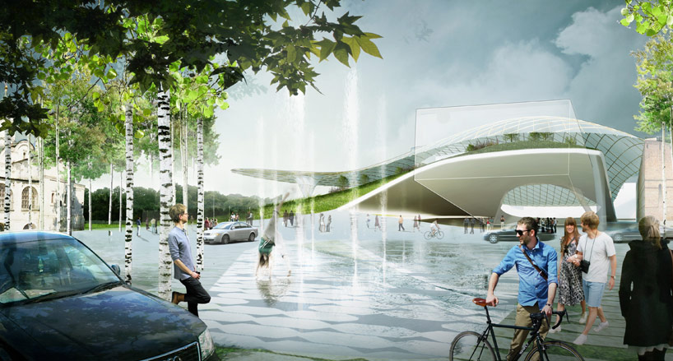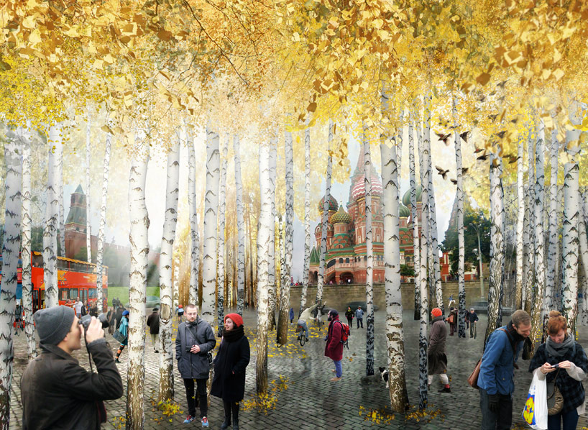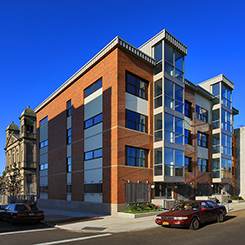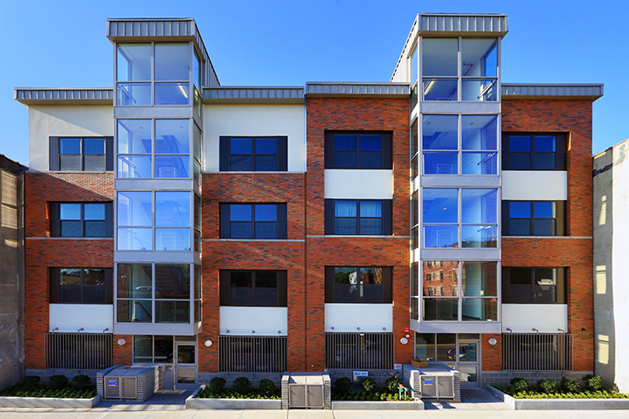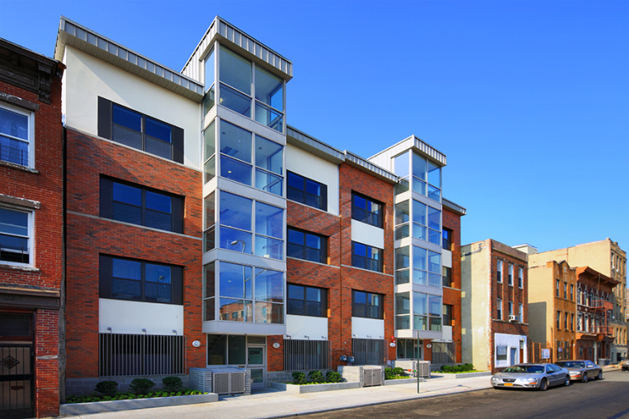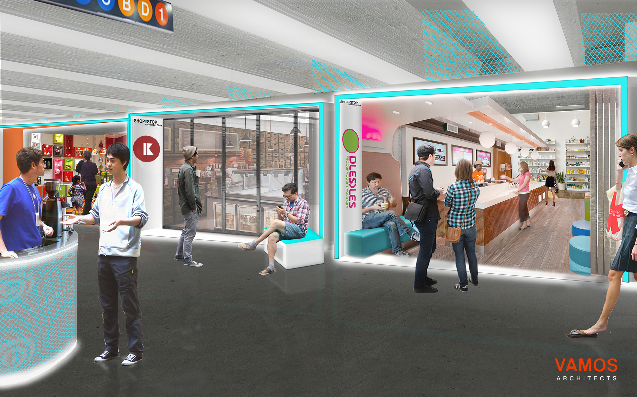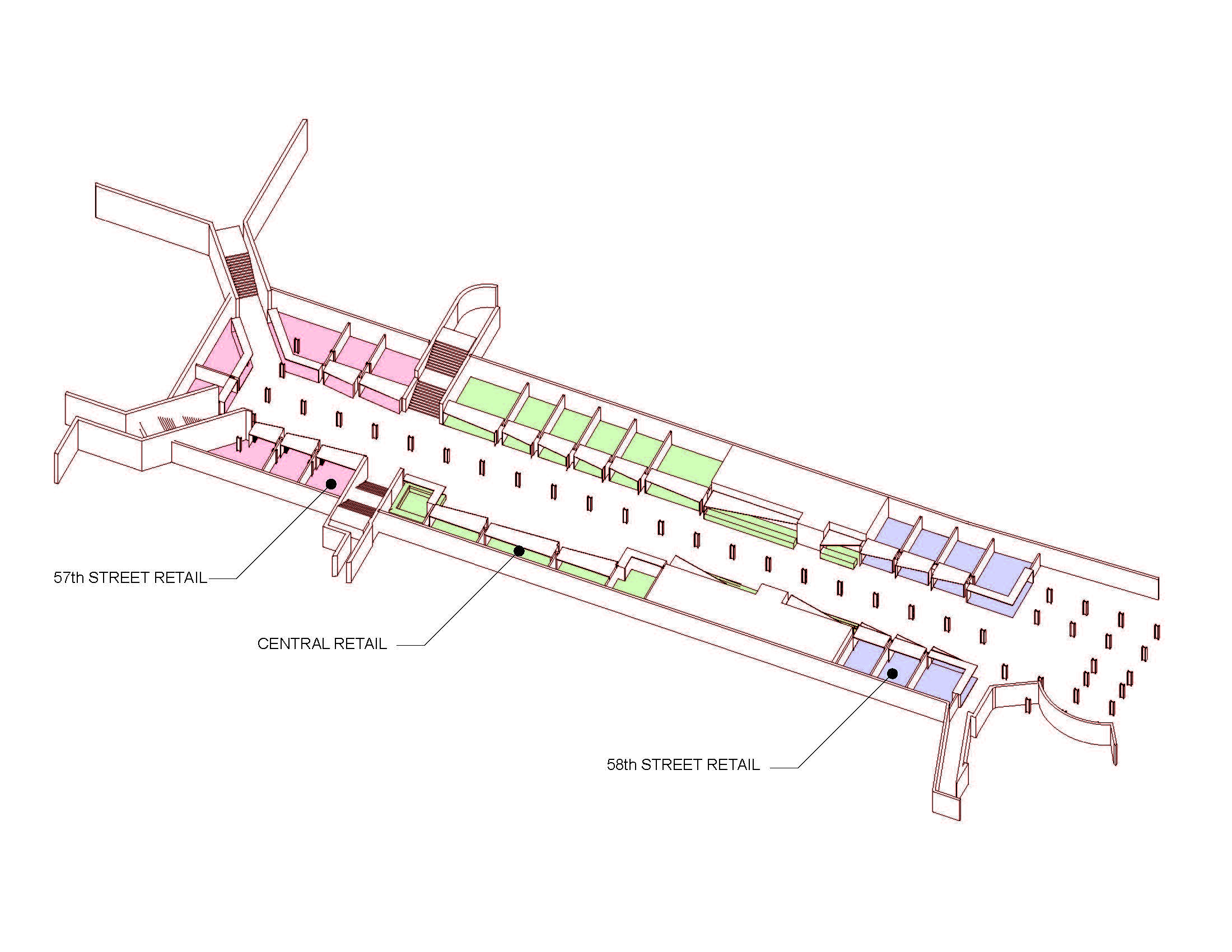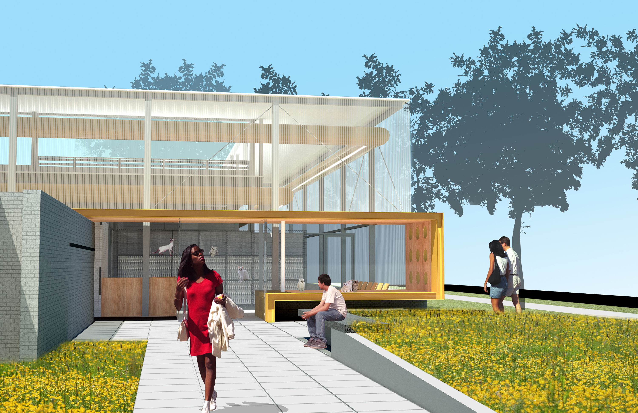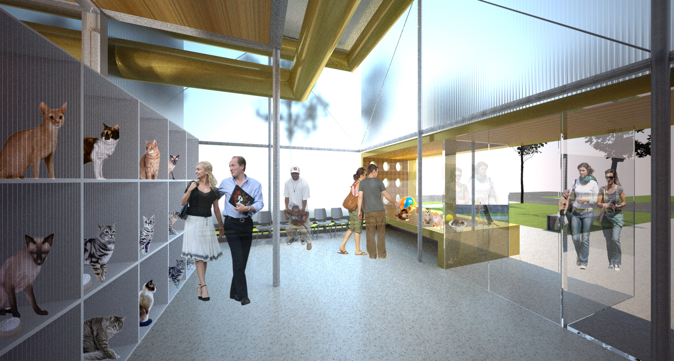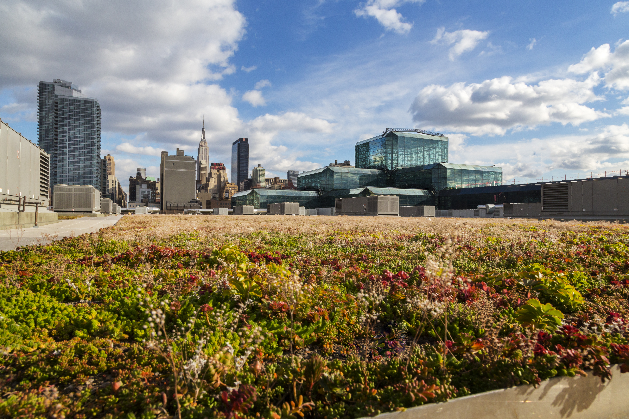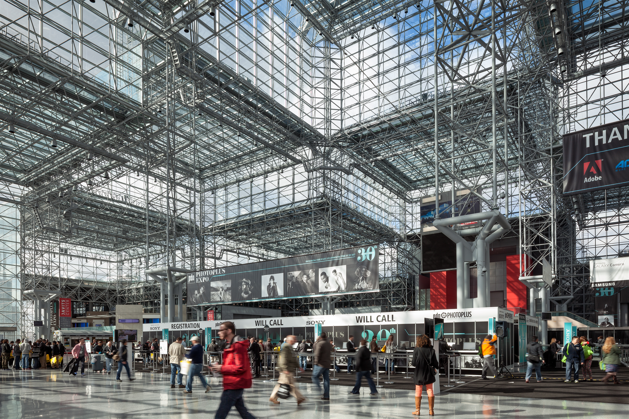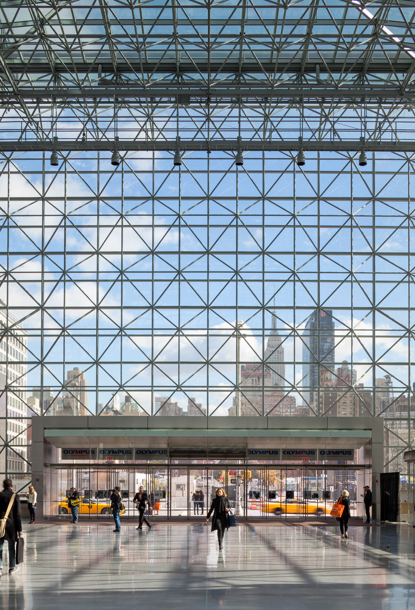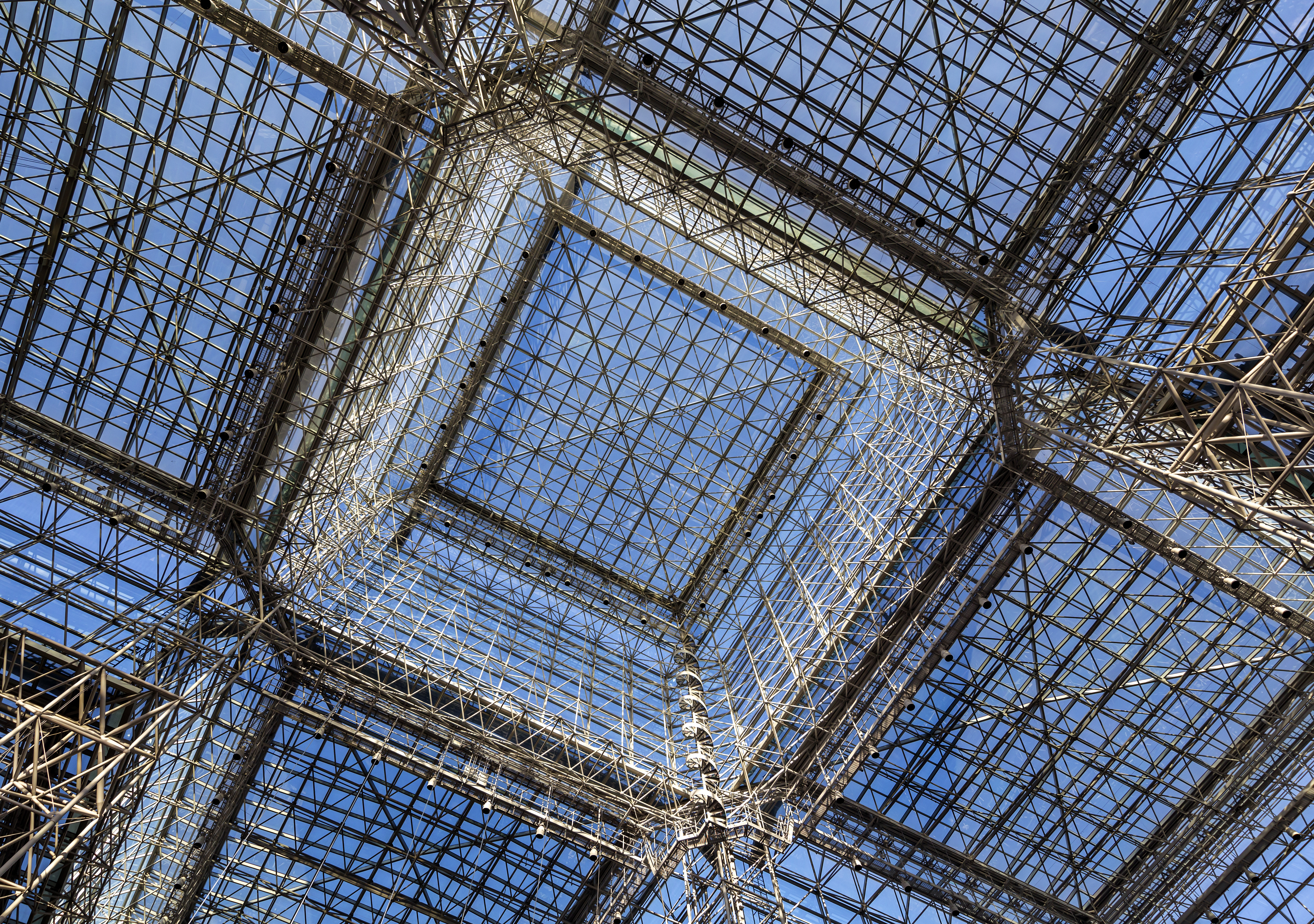by: Linda G. Miller
(Slideshow Above)
In this issue:
– 4 is the 1st to be Completed on the WTC Site
– The Four Typologies of Russia in One Moscow Park
– Prototype Continues to Infill Sites to Create Affordable Housing
– High-End Shopping Goes Underground
– A Place Where Animals Get Care
– Javits Center Renovation and Expansion Completed
4 is the 1st to be Completed on the WTC Site
4 World Trade Center is the first of four new towers in the World Trade Center Master Plan, to open to the public. The façades of the 2.3 million-square-foot tower, designed by Maki and Associates, are clad in floor-to-ceiling windows utilizing composite glass with multiple layers of coatings intended to achieve a matte, metallic quality with a luminous sheen that changes with the light of day. The glass is so reflective that on blue-sky days, the tower will appear to disappear. The building consists of a multi-floor podium dedicated for retail use. Rising above are 72 floors of office space set in two distinctly shaped floor plates. The low- and mid-rise sections are parallelograms, echoing the configuration of the site, and the high-rise section provides a floor plate in the shape of a trapezoid. A terrace on the 57th floor features panoramic views of the Manhattan skyline and parts of Brooklyn and New Jersey. The Port Authority of New York and New Jersey and the NYC Human Resource Administration are scheduled to move into the building in 2015. In the meantime, visitors can enter the soaring 47-foot-tall lobby, where the inner wall is clad in black granite and the elevator banks are finished in oak and glass panels that echo the materials of the adjacent memorial and memorial park. Silverstein Properties developed the project, and Adamson Associates served as architect-of-record. EarthCam captured the tower from when it began construction in 2009 as it rises up to 978-feet in two minutes.
The Four Typologies of Russia in One Moscow Park
An international team led by Diller Scofidio + Renfro (DS+R) has been selected to design Zaryadye Park, the first public park to be built in Moscow in a half a century. Located close to Red Square on 13 acres of now vacant land, the design is centered on the theme wild urbanism. It has been described as a hybrid landscape where the natural and the built environment cohabit and freely interact. The design proposes creating four typical Russian landscapes – tundra, steppe, forest, and marsh – organized in terraces that descend from upper to lower levels, crossing each other. Artificial microclimates in different parts of the park will be created by sustainable technologies, such as temperature regulation, wind control, and natural light simulation. Construction is expected to start towards the end of next year and, when completed in 2016, the park will be open 24/7 year-round. The design team includes landscape architect Hargreaves Associates and Moscow-based architecture firm Citymakers. The Strelka Institute for Media, Architecture and Design, which acted as a consultant to the competition, previously announced six short-listed teams including Gustafson Porter, MRVD, and West 8 + Bernaskoni.
Prototype Continues to Infill Sites to Create Affordable Housing
The new 69,877-square-foot Catholic Charities Monsignor Anthony J. Berretta Apartments recently opened in the Ocean Hill section of Brooklyn. Located on the site of the former school, library, rectory, and convent of Our Lady of Loreto Church, the project is the fifth developed by Community Preservation Corporation Resources (CPCR) that utilizes an infill housing prototype designed by RKT&B Architects. The infill model was conceived as a strategy for delivering affordable housing through design efficiencies made possible under the existing building codes and zoning laws. It also serves as a means of renewing streetscapes and neighborhoods by filling in vacant lots. Inspired by brownstone walk-ups, each of the eight stucco and masonry four-story buildings contain an articulated glazed stair tower that functions as an individual building, with its own entrance and staircase. The units contain an equal mix of one- and two-bedroom apartments. The project applies energy-efficient techniques, including highly efficient heating and air conditioning systems, along with double-exposures that afford cross ventilation. The $18 million project was developed under Mayor Bloomberg’s New Housing Marketplace Plan (NHMP).
High-End Shopping Goes Underground
In a first of its kind as a public/private retail venture, the Metropolitan Transportation Authority (MTA) has selected Columbus Development to develop and manage Shop//Stop, a high-end retail destination on the concourse of the 59th Street/Columbus Circle subway station. Vamos Architects is producing the concept design for the project. Approximately 30 retailers will occupy the 27,000-square-foot concourse providing a range of shopping and dining options. The developer will invest $6.5 million in extensive capital improvements to the space, including upgraded signage, furniture, and finishes, as well as the installation of air conditioning throughout the concourse.
A Place Where Animals Get Care
Currently in design phase, the new 5,500-square-foot Staten Island Animal Care Center, located in the Charleston section of the borough, creates a humane and controlled environment for animals awaiting adoption. Designed by Garrison Architects, the animals are housed around the perimeter of the building while offices and service functions are placed in the interior, a departure from traditional shelters. The building is sheathed in a translucent polycarbonate envelope that provides four times the insulating value of glass, maximizes the benefits of natural light, and allows for a very lightweight structure. Light enters the building from all directions via a recessed clerestory court, with the resulting section creating a pathway for natural ventilation. By night, the soft glow of the building creates a presence in the otherwise dark neighborhood. A Department of Design + Construction (DDC) Design + Construction Excellence (D+CE) initiative, the project is expected to be completed in 2015.
Javits Center Renovation and Expansion Completed
After 30 years of intense use and deferred maintenance, the Jacob K. Javits Convention Center has completed a comprehensive $465 million renovation and expansion by the design team of FXFOWLE and Epstein. The project, which began in 2009, maintains the integrity and vision of I.M. Pei and Partners’ original design, which was conceived as a new incarnation of Joseph Paxton’s 1851 Crystal Palace in London, while reinventing and revitalizing the building. The redesign of the interior focused on upgrading organization and efficiency, as well as occupant comfort. The more transparent curtain wall, less opaque skylight systems, and light gray paint on the space frame have transformed the voluminous public spaces. A new high-performance curtain wall has simplified and lightened the aesthetics of the original façade, while the change from 5-by-5-foot to 5-by-10-foot glass modules with minimal mullions creates an airy and open appearance. New mechanical systems have improved the indoor air quality, reduced ambient noise, and significantly saved on energy consumption. A 6.7-acre green roof, the second largest in the United States, mitigates the heat-island effect of the building as well as temperatures in the area. It also helps protect the roof membrane, reduces stormwater runoff by an average of 40%, and will attract migrating birds.
This Just In
Skidmore, Owings & Merrill‘s 1 WTC has been declared the tallest building in the nation, literally topping Chicago’s Willis Tower. The Height Committee of the Council on Tall Buildings and Urban Habitat ruled that the needle on the tower is not an antenna, but a spire, making it a permanent part of the building.
The NYC Department of City Planning announced the adoption of new agency rules that streamline the review of land use and environmental review applications. The new rules formalize the improved application review process developed and tested over the past 24 months in close consultation with industry professionals as part of the agency’s Business Process Reform (BluePRint) initiative.
New plans for the East River Greenway, running from East 38th Street to 60th Street and designed by AECOM, reveal an esplanade with three sections, each one having its own major gathering places called “nodes.”
The High Line has revealed “The Spur,” designed by High Line design team James Corner Field Operations and Diller Scofidio + Renfro, a bowl-shaped structure that will immerse visitors in a natural environment.
The NYC Department of Parks & Recreation and The Battery Conservancy announced the five finalists in the Draw Up A Chair design competition to create a mobile, outdoor chair for the city’s parks. The winning chair design will be announced in June and fabricated for use on the Battery Green, a three-acre oval lawn currently under construction.
The NYC office of Snøhetta and Calgary-based DIALOG have been selected to design Calgary’s new Central Library, a project that represents the city’s largest investment in a public cultural facility since the 1988 Olympic Games.
The City Council approved new requirements that are expected to make buildings more resilient during emergencies and prevent some of the hardships that New Yorkers endured after last year’s Superstorm Sandy.
The NYIT School of Architecture and Design has launched a competition for designs that would incorporate crushed plastic water bottles into a combined bus shelter, recycling station, and information kiosk for NYIT’s Old Westbury campus. In addition, it has a Kickstarter campaign to help raise funds for the project.








