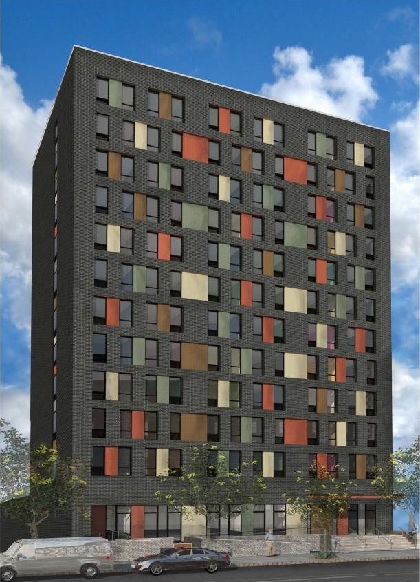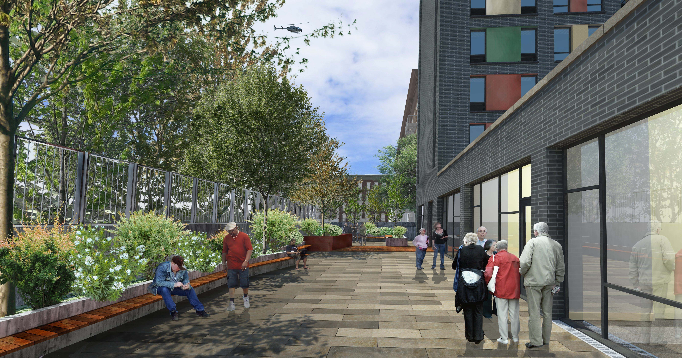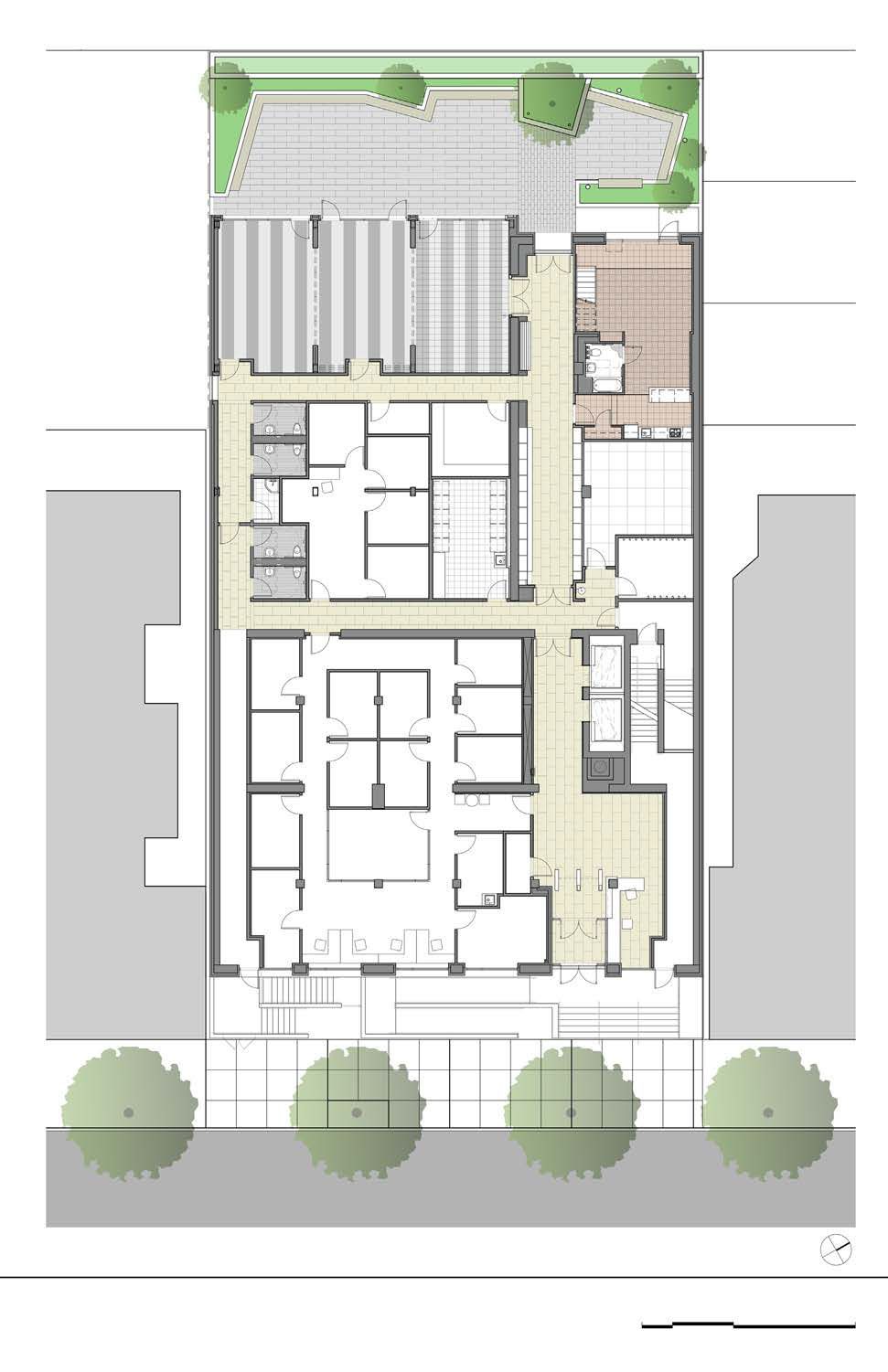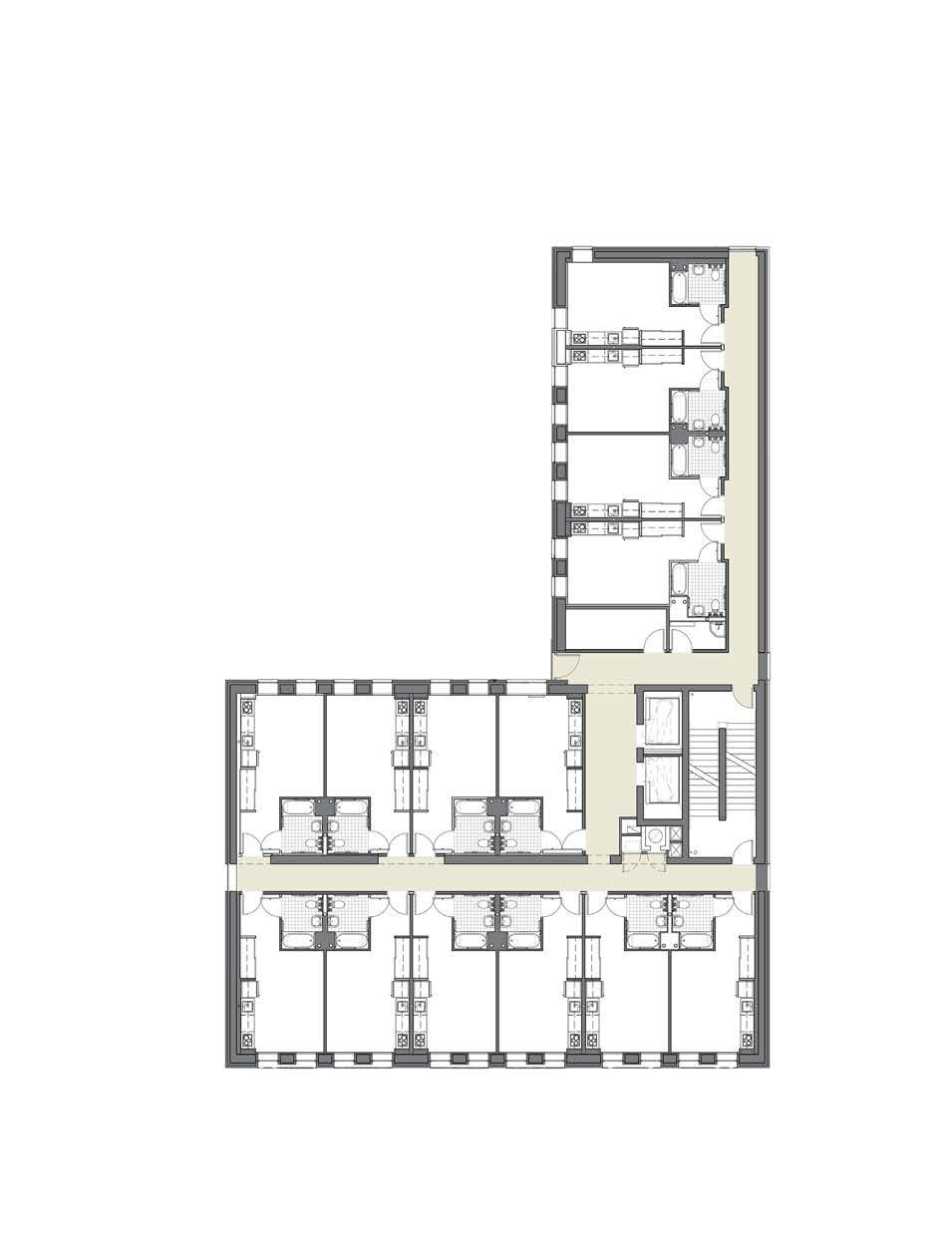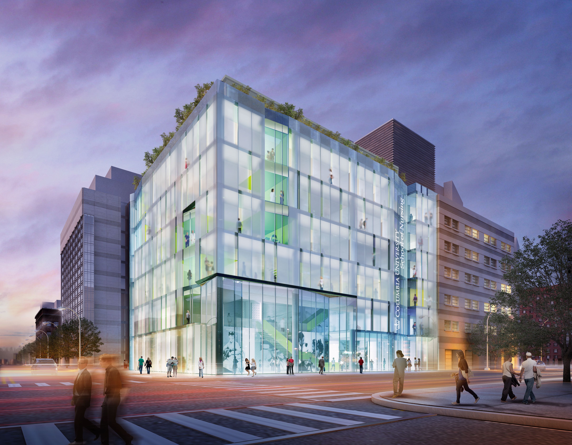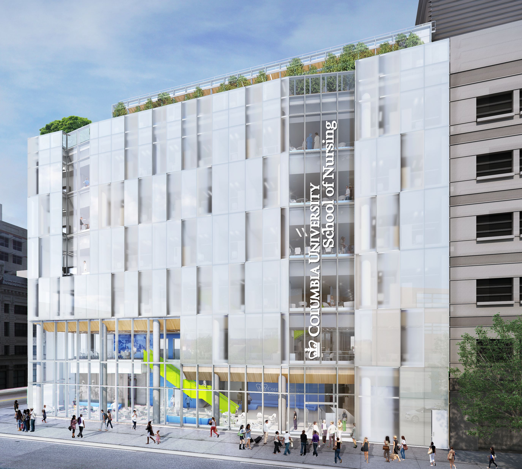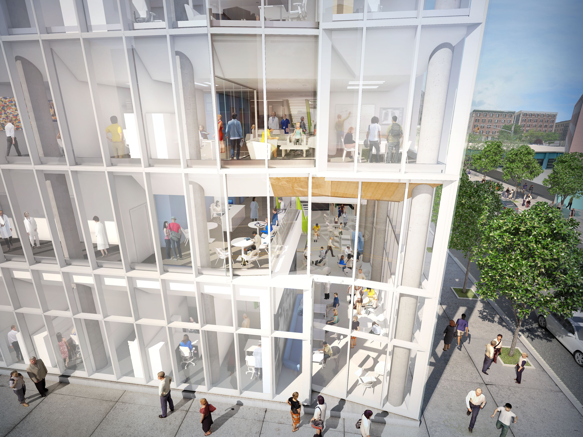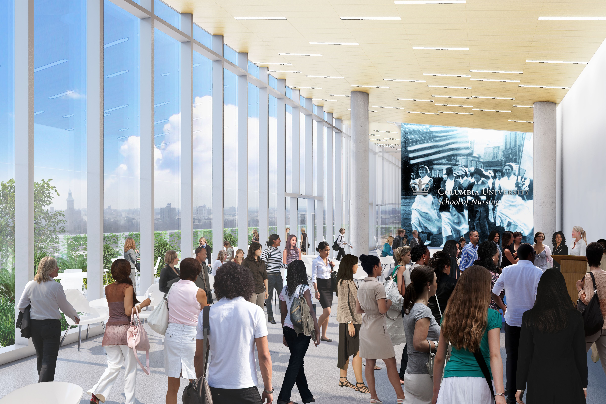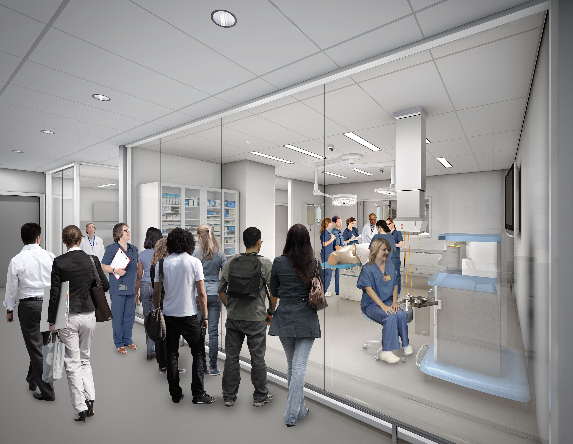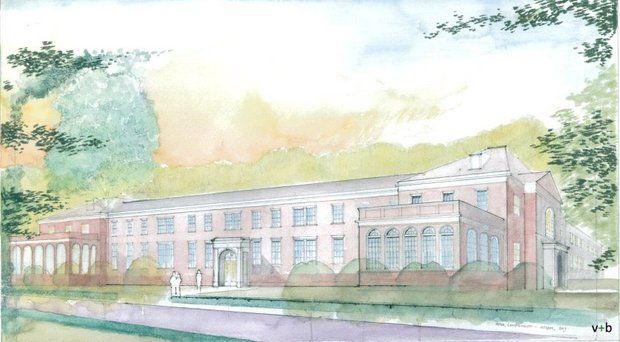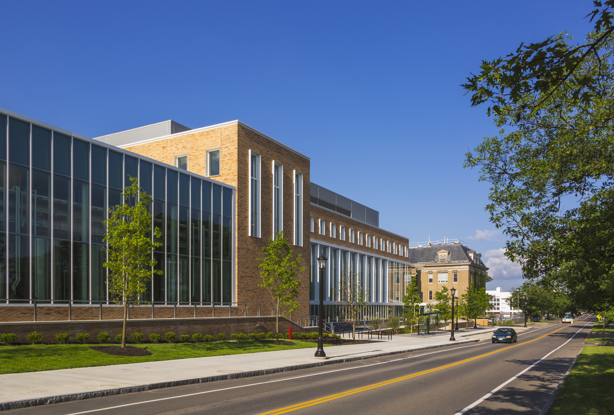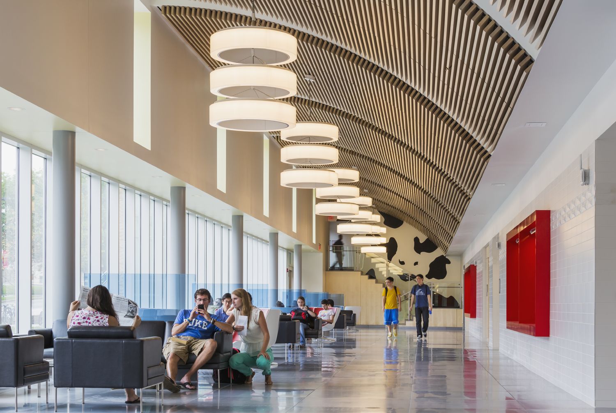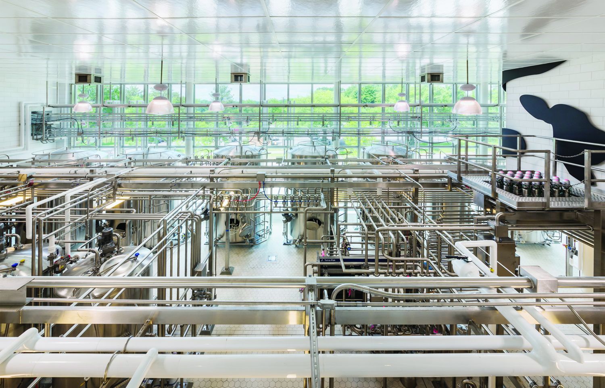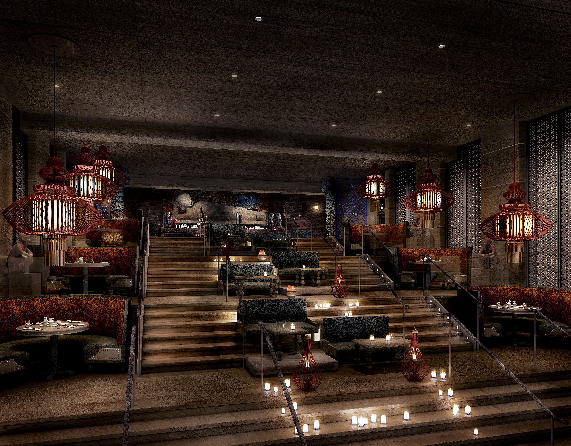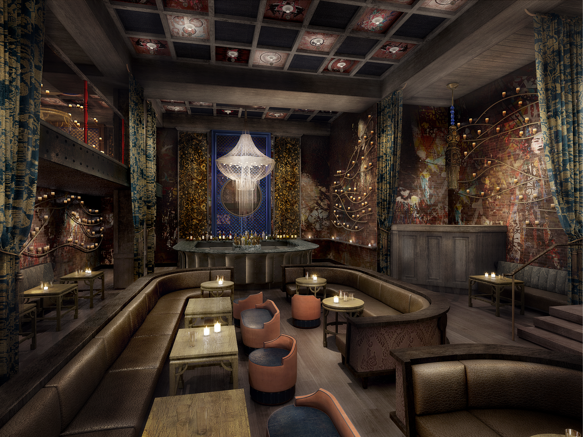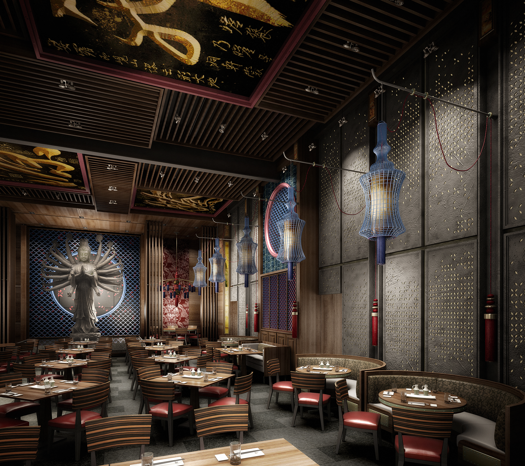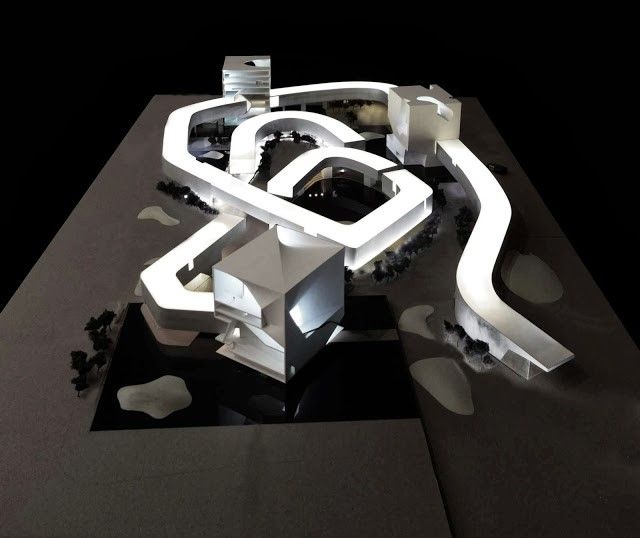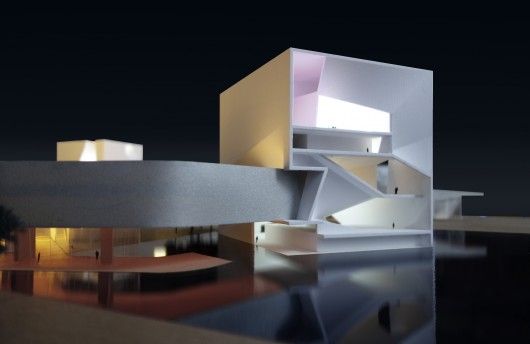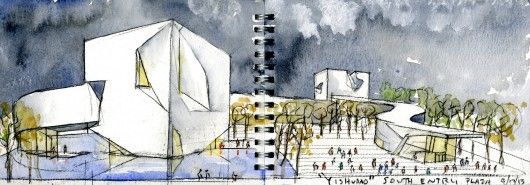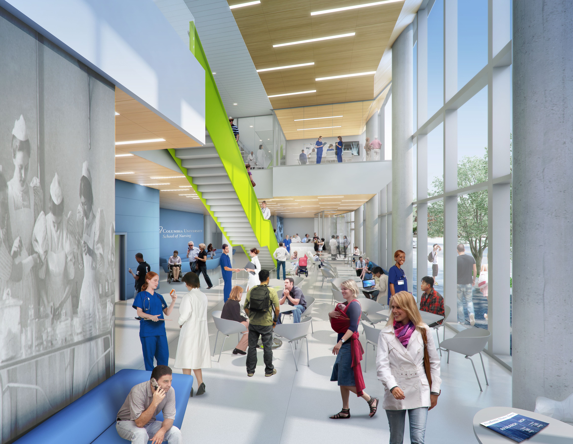by: Linda G. Miller
(Slideshow Above)
In this issue:
– Upbeat Rhythm Sets New Tune for Affordable Housing
– A Circulation Ribbon Ties Programs Together
– Farm Colony Transforms into Landmark Colony
– Food Science Building Consumes Less Energy
– The Tao of Rockwell
– A Light Loop, Art Islands, and Terraced Reflecting Pools Create a New Culture and Art Center in China
Upbeat Rhythm Sets New Tune for Affordable Housing
Ellsworth Kelly’s 1957 “Sculpture for a Large Wall” on view at MoMA is the inspiration for the façade of Boston Road, a 90,640-square-foot affordable housing project designed by Alexander Gorlin Architects that recently broke ground in the Morrisania section of the Bronx. Within the framework of charcoal-gray brick that shifts left and right, aluminum panels with baked-on colors present an animated pattern of syncopated color drawn from the adjoining early 20th-century buildings. The 12-story project, developed by Common Ground, whose mission is to build attractive affordable housing, contains 154 private units for a mix of formerly homeless, low-income, and elderly residents. The building’s internal layout places equal emphasis on private and communal spaces, such as multi-purpose rooms on the main floor that accommodate social services and tenant meetings, a computer lab, an exercise room, bicycle storage and laundry, a large patio and garden, and an accessible roof terrace. Sustainable features include: daylighting in public corridors, offices, and common spaces; energy-efficient lighting fixtures and controls; and a building management system that regulates electrical, cooling, and lighting systems, as well as energy and water saving fixtures. The project is Common Ground’s first to be certified by Enterprise Green Communities. Expected to be completed in 2015, it is the first project in the city to be funded with Medicaid money, the result of a 2011 Cuomo Administration initiative to take funds typically set aside for health care for the poor to build permanent housing for the homeless. It is also part of the Bloomberg Administration’s New Housing Marketplace Plan to finance 165,000 units of affordable housing by the close of the 2014 fiscal year, and the city and state’s joint commitment to create 9,000 new units of supportive housing over 10 years.
A Circulation Ribbon Ties Programs Together
CO|FXFOWLE, a joint-venture of FXFOWLE Architects and LA-based CO Architects, is designing a 68,000-square-foot, seven-story building for the nursing school at the Columbia University Medical Center campus in Upper Manhattan, which will provide65% more space than the school’s current location. The design conceptualizes the building as a town square, activating the street level with a gallery, café, student lounge, a large conference room, student services, and a multipurpose community space. Creating connections and achieving flow were key design ideas. Starting in the lobby, a circulation “ribbon” connects all floors vertically within the school’s conference and informal meeting/breakout spaces, while providing orientation from points inside and outside the building. The second and third floors provide simulation labs and faculty offices, conference spaces, student study rooms, and informal spaces. Administrative offices and reception and conference areas occupy the fourth floor. The fifth and sixth floors include faculty offices, conference rooms, and breakout and study areas. On the uppermost level is a rooftop terrace flexibly-designed for student lounge/study space, informal student and faculty gatherings, and special events. The design resulted from an invited competition that was originally master planned for a three-story building. This design takes up approximately half of the proposed site, resulting in a more compact, energy-efficient, and lower-cost building that preserves the remaining site for future development. Designed to achieve LEED Silver certification, the project is scheduled to begin construction in late 2014. The joint venture between the two firms represents a collaboration in all project services rather than the more typical design architect/associate architect relationship.
Farm Colony Transforms into Landmark Colony
The New York City Economic Development Corporation unveiled a plan to create a new senior-targeted residential community in the Willowbrook section of Staten Island, which is located in both a protected historic district owing to its history as the New York Farm Colony, and a special natural area district due to its proximity to the 3,500-acre Staten Island Greenbelt. The development, to be called the Landmark Colony, designed by Staten Island-based Vengochea and Boyland Architecture/Urban Planning, will have approximately 300 residential units and 17,000 square feet of commercial and/or community facility space, including a recreation center, gardens, an outdoor theater, a central green space, and accessory parking. Eleven buildings in a state of extreme disrepair remain of the original farm colony. Five significant existing buildings will be rehabilitated for occupancy. New buildings will include carriage homes and apartments. Ruins of two additional buildings will be stabilized and preserved in their current state to anchor extensive gardens, forming a publicly-accessible open space. The remaining buildings are expected to be demolished. The Farm Colony, which operated from 1898 through1975, first provided room and board to economically disadvantaged people in exchange for labor, and later served as a geriatric hospital. The buildings were landmarked by the city in 1985, but have suffered from fire, vandalism, and deterioration. Previous attempts to develop the site were never realized, until the NYCEDC issued an RFP in 2012 and chose NFC Associates to build the $91 million senior center. Construction is expected to begin in 2016.
Food Science Building Consumes Less Energy
The first phase of a four-year project to renovate Stocking Hall, home to Cornell University’s College of Agriculture & Life Sciences food science program since 1921, has been completed by Mitchell|Giurgola Architects. The project includes the demolition and replacement of the runway extension, and full renovation of the 48,000-square-foot building that now houses offices and teaching laboratories for food chemistry, microbiology, and engineering. A new 79,000-square-foot laboratory building houses advanced research laboratories for food biophysics, chemistry, functional foods and nutraceuticals, engineering, microbiology, food safety, and milk quality improvement. Also included are a 23,000-square-foot dairy plant, a teaching winery, and a sensory lab testing suite. In keeping with the university’s goal of becoming a carbon-neutral, “net-zero” campus by 2050, the project is designed to achieve LEED Gold certification. The energy-efficient building envelope and high performance mechanical equipment, in conjunction with the campus chilled water and steam distribution network, will contribute towards reducing the building’s energy costs by more than 44% annually compared to benchmark buildings. The project also features an 8,000-square-foot vegetated roof that insulates the building envelope while reducing water runoff and minimizing the “heat island” effect. Exterior sunscreens on south-facing windows block solar gain while maximizing daylight and views. An electronic, interactive “dashboard” in the lobby highlights the building’s sustainable design features and allows visitors to monitor the building’s energy use in real time.
The Tao of Rockwell
TAO Downtown, designed by Rockwell Group, recently opened below the Maritime Hotel in Chelsea. The two-story, 22,000-square-foot, 300-seat Pan-Asian restaurant, bar, and lounge fuses elements of a modern underground speakeasy with an Asian sensibility. The material palette combines raw and industrial elements with vintage Asian details. The project features Quanyin, a 16-foot-tall Buddha animated by 3D projection mapping technology and site-specific murals by the graffiti artist Hush. Inspired by Chinese opera houses, two skyboxes overlooking the main dining area serve as private dining rooms. A 40-foot grand stairway with three landings includes wall-hugging round booths and sofas and tables in the center.
A Light Loop, Art Islands, and Terraced Reflecting Pools Create a New Culture and Art Center in China
Steven Holl Architects’ competition-winning proposal has been selected for the new 2-million-square-foot Culture and Art Center of Qingdao City, China. The linear form of the Jiaozhou Bay Bridge – the world’s longest bridge over water – is carried into the site in the form of a “light loop,” which contains galleries and connects all aspects of the landscape and public spaces. The raised light loop allows maximum porosity and movement across the site, and permits breezes that blow in off the ocean to flow across the site. Set within the master plan are “art islands,” which take the form of three sculpted cubes, and four small landscape art islands that form outdoor sculpture gardens. Five terraced reflecting pools animate the landscape and bring light to levels below via skylights. The basic architecture is in simple monochrome of sanded marine aluminum and stained concrete, with the undersides of the light loops in the rich polychrome colors of ancient Chinese architecture. If a picture is worth a thousand words, a video tour of the project speaks volumes.
This Just In
Santiago Calatrava has revealed the plans for the new St. Nicholas Greek Orthodox Church south of the National September 11 Memorial. The new, modern Byzantine church in lower Manhattan is slated to open in early 2016.
The New Museum is launching an incubator for art, technology, and design that will be a hybrid educational and professional workspace for more than 60 start-up companies and creative entrepreneurs. Located next door to the museum’s SANAA-designed building, it will contain 11,000 square feet of shared workspace, informal gathering spaces, conference and screening rooms, studio space, and other amenities designed by SO-IL in collaboration with Gensler. Studio-X, part of Columbia University’s GSAPP, an ongoing partner of the museum, will be an anchor member of the incubator.
City College of New York (CCNY) architecture alumni have launched a crowdsourcing campaign, Bring Back The Roofpod To CCNY! Funds will be used to transport the Solar Roofpod, CCNY’s entry in the U.S. Department of Energy 2011 Solar Decathlon, from a storage site in New Jersey and install it atop the Spitzer School of Architecture.
The New York Wheel, designed by Perkins Eastman, has been approved by the City Council. Construction of the roughly 60-story-high wheel (that will be the tallest in the world) is scheduled to begin in the St. George section of Staten Island in 2014. In addition to the observation wheel, engineered by the designers of the London Eye, key components to the site will include the 100,000-square-foot Terminal building, a 950-car parking garage, and a bus storage facility. The Terminal and its landscaped roof deck will link the water’s edge with the existing fabric of the site, offering expanses of public space for recreation, picnicking, promenade walks, cultural activities, and more. M. Paul Friedberg and Partners is the landscape architect.
Princeton, NJ-based Joshua Zinder Architecture + Design (JZA+D) has been selected to design tenant spaces for the adaptive reuse of Eero Saarinen‘s iconic former Bell Labs facility in Holmdel, NJ. JZA+D joins the design team led by Alexander Gorlin Architects, which is overseeing the programming, rebranding, and restoration of the complex’s public and common areas. Other firms selected for the project include Morristown, NJ-based NK Architects, which will also design the build-out of tenant spaces.
BOFFO Building Fashion is pairing design firm Bittertang (winner of the FIGMENT/ENYA/SEAoNY 2011 City of Dreams Pavilion Competition) with fashion designer Michael Bastian in a concept store located in a shipping container at SuperPier.
The Center for Maine Contemporary Art in Rockport, ME, has selected Toshiko Mori Architect to design a new facility that will include gallery and education spaces, a gift shop, and a separate lecture/screening room, with an expected opening in 2015.
The Paterson, NJ, City Council selected WASA/Studio A to provide architectural and engineering services for the rehabilitation, renovation, and stabilization of the Hinchliffe Stadium, a 10,000-seat municipal stadium built 1932. The stadium is listed on national, state, and municipal registers of historic places.
The Union Square East building that was the last headquarters of Tammany Hall politicos has been designated a landmark by the Landmarks Preservation Commission. Designed by Thompson Holmes and Converse and Charles B. Meyers, the building is now occupied by the New York Film Academy and the Union Square Theater.
Hoffmann Architects is serving as architect-of-record for the restoration of the 150-year-old cast iron U.S. Capitol Dome, working with the Architect of the Capitol. The dome has not undergone a complete restoration since 1959-1960.
The NYC Department of Buildings (DOB) is expanding its online NYC Development Hub to allow professionals to file applications and receive building permits electronically. Part of the DOB’s efforts to streamline the 50,000-plus applications for minor construction projects it reviews each year, the expansion covers home renovations, construction fences, and scaffolding.
SLO Architecture (a 2012 New Practices New York winner) is raising funds through a Kickstarter campaign so it can reserve a barge and tug required to transport its Harvest Dome from Governors Island to the 4th Street Turning Basin on the Gowanus Canal in Brooklyn.
HumanProgress.org, a project of the Cato Institute, is a new, free, innovative website that puts reputable third-party data together for students, journalists, and the general public. It focuses on a number of themes that underpin the steady march of human progress including continued innovation, access to energy, and the rise of Asia – to name a few.
Fifty years ago, the original Pennsylvania Station was demolished.
800×600
Normal
0
false
false
false
EN-US
X-NONE
X-NONE
MicrosoftInternetExplorer4
st1\:*{behavior:url(#ieooui) }
/* Style Definitions */
table.MsoNormalTable
{mso-style-name:”Table Normal”;
mso-tstyle-rowband-size:0;
mso-tstyle-colband-size:0;
mso-style-noshow:yes;
mso-style-priority:99;
mso-style-parent:””;
mso-padding-alt:0in 5.4pt 0in 5.4pt;
mso-para-margin:0in;
mso-para-margin-bottom:.0001pt;
mso-pagination:widow-orphan;
font-size:10.0pt;
font-family:”Calibri”,”sans-serif”;}








