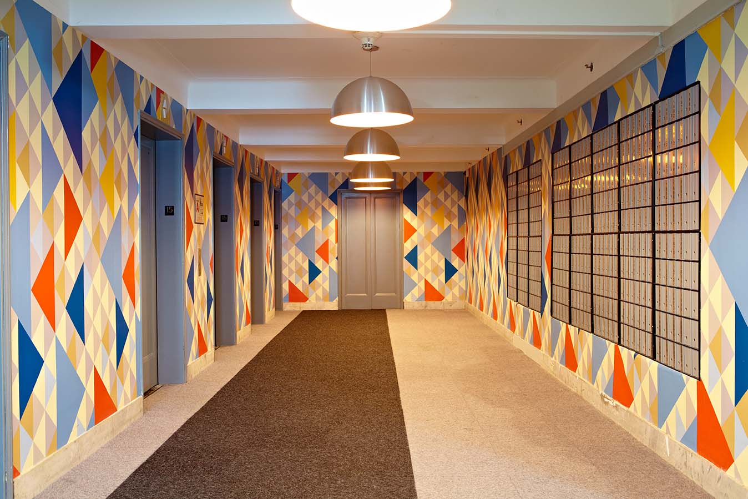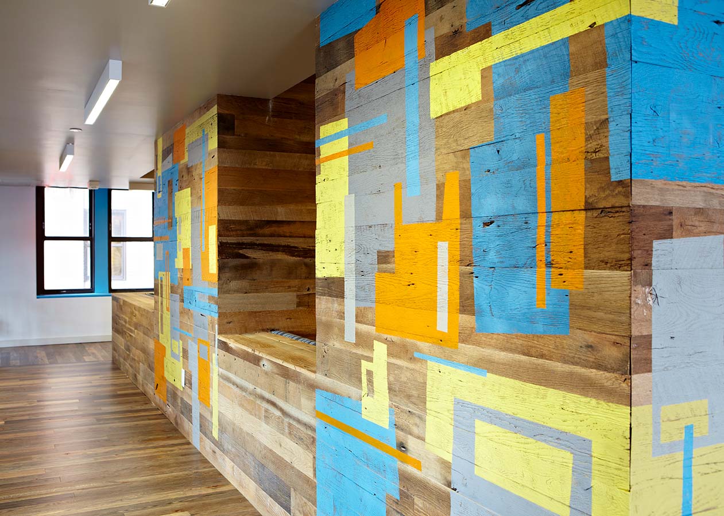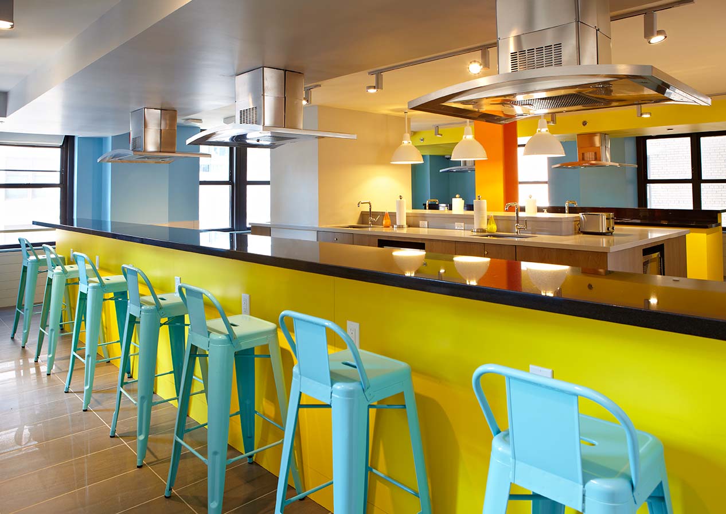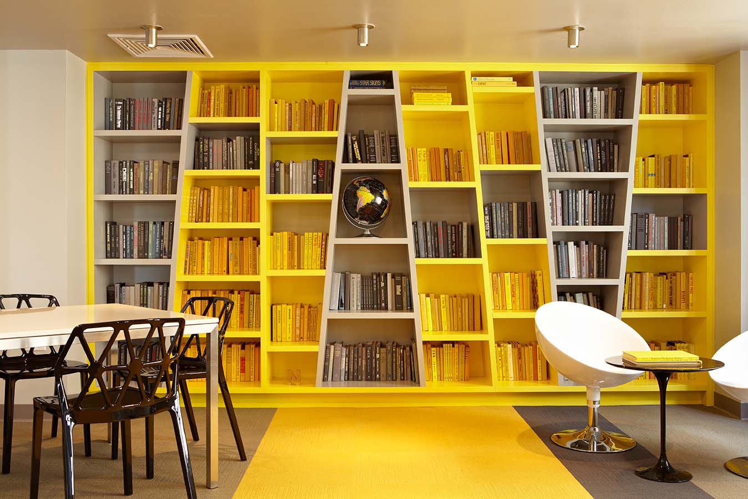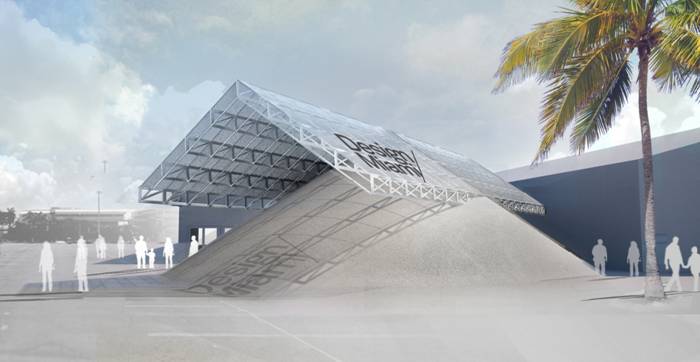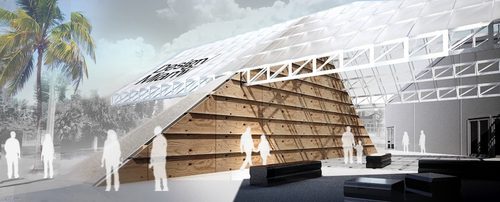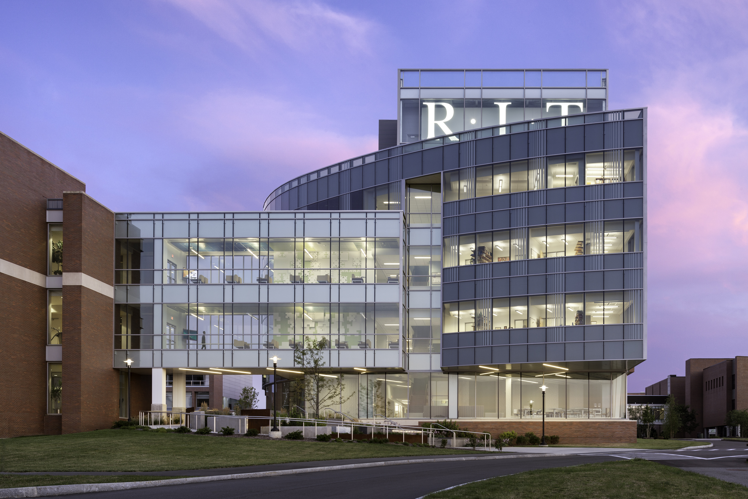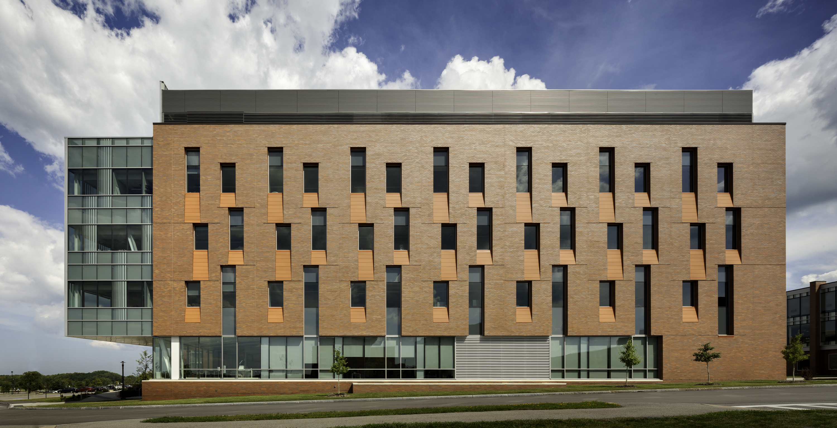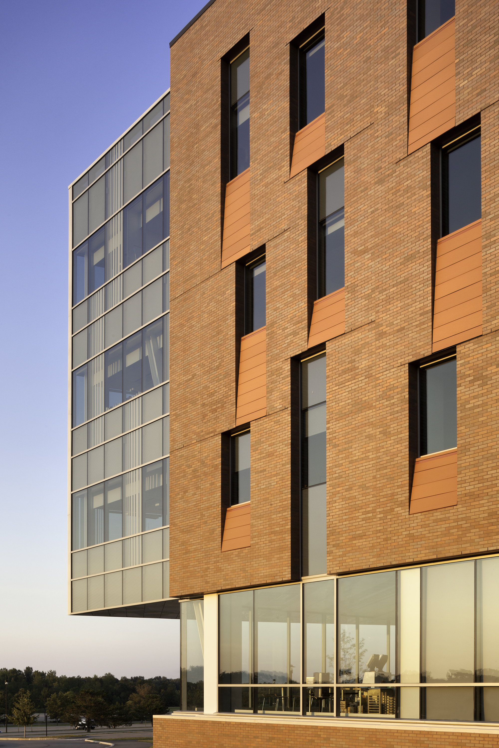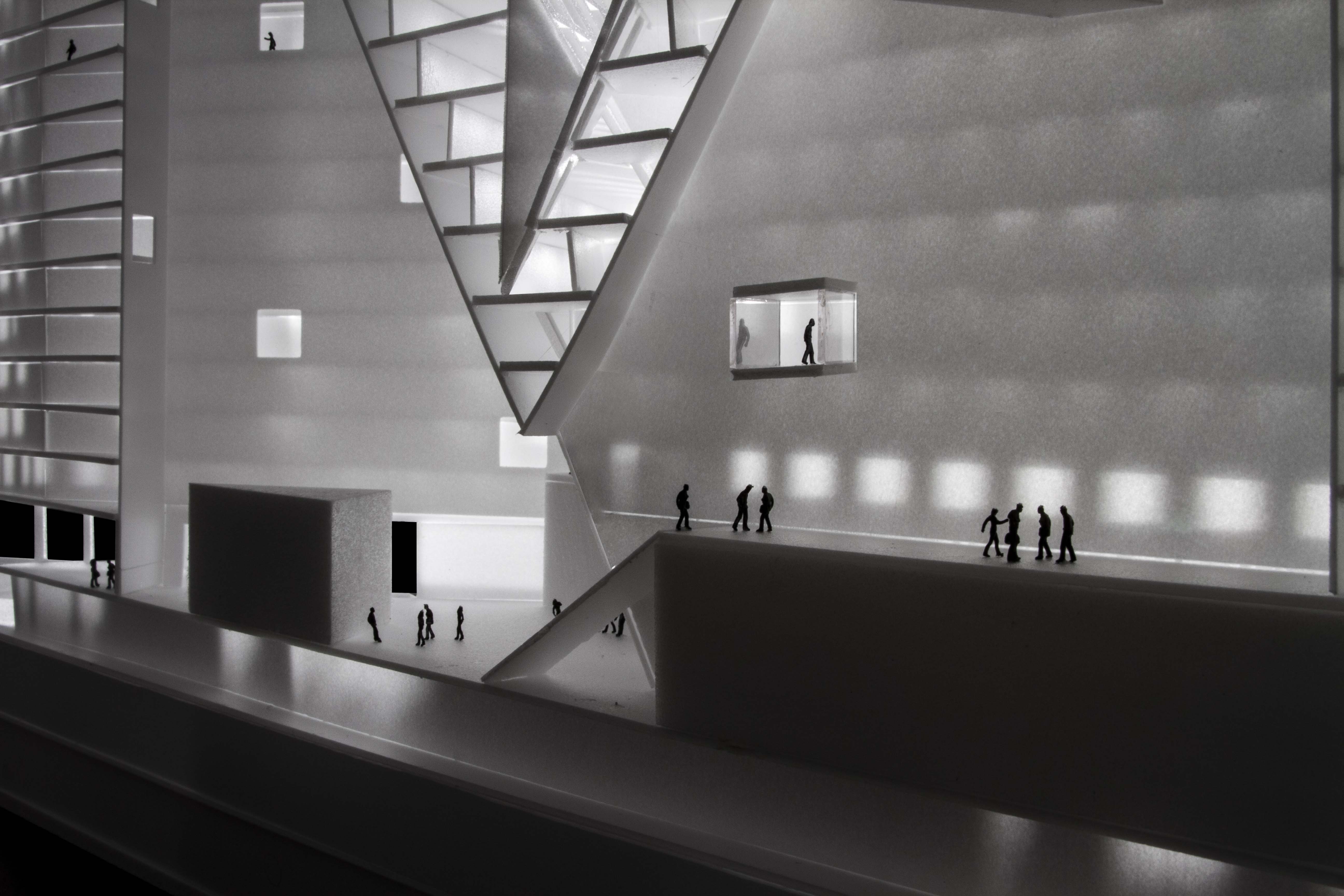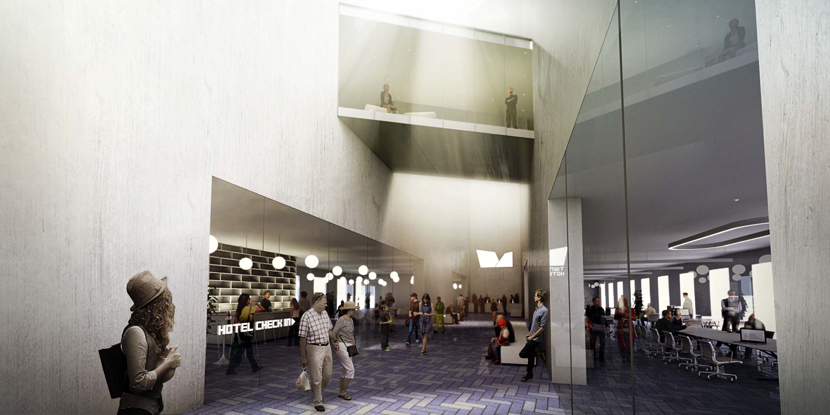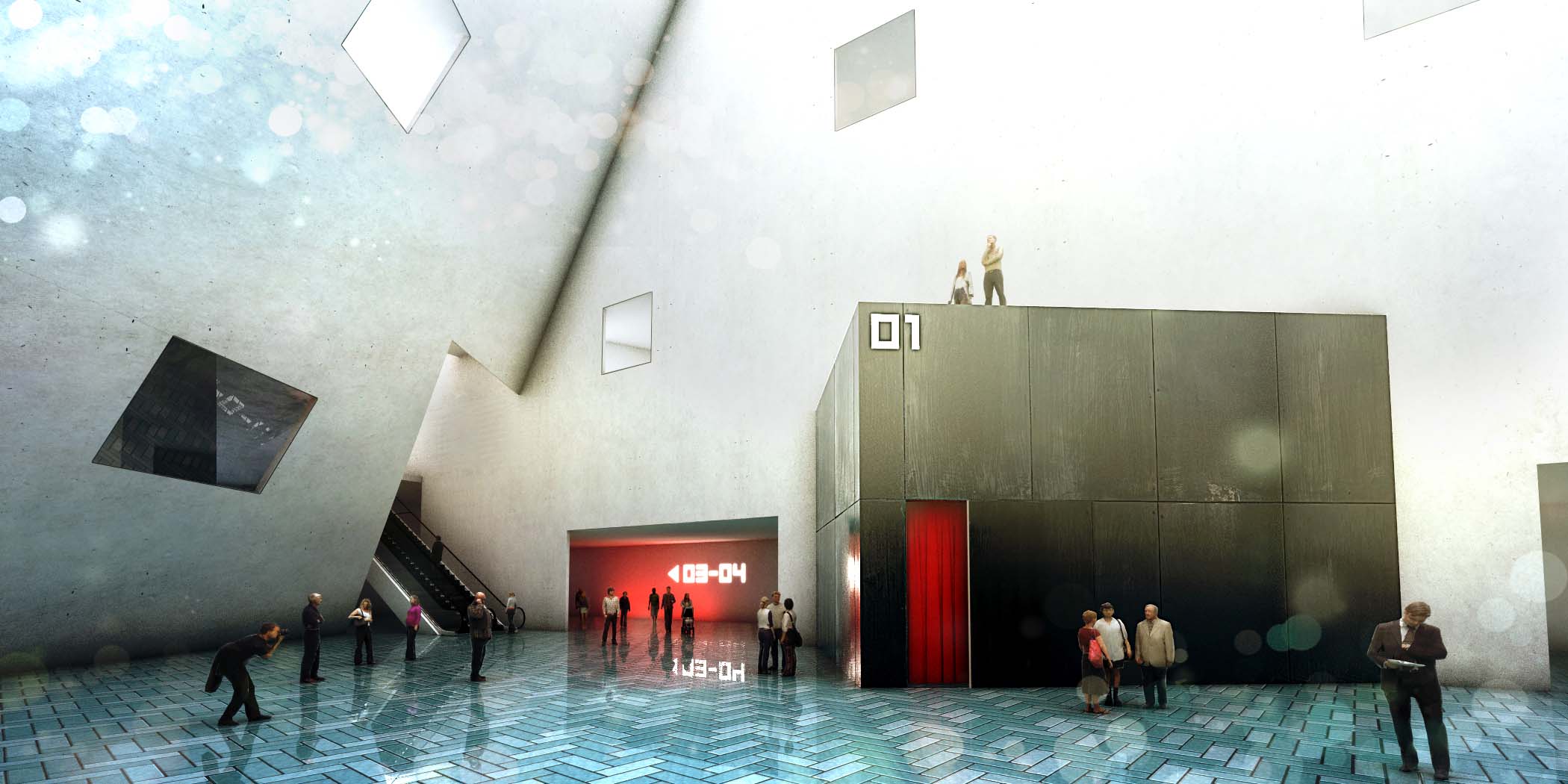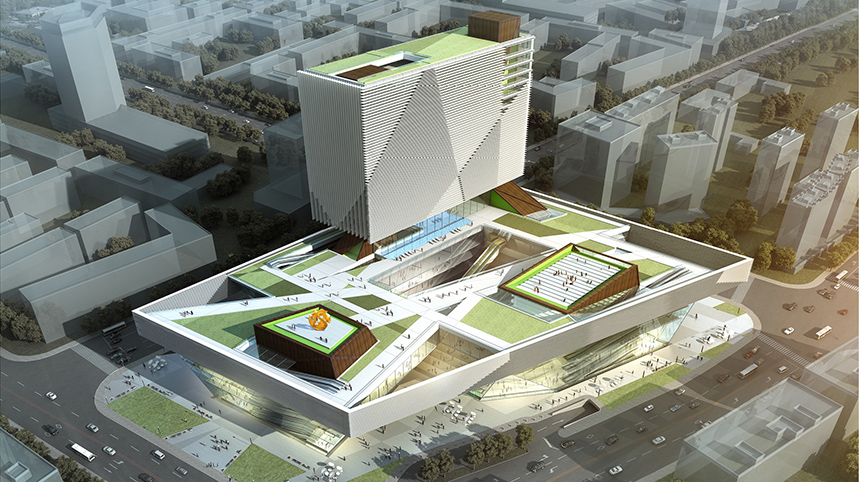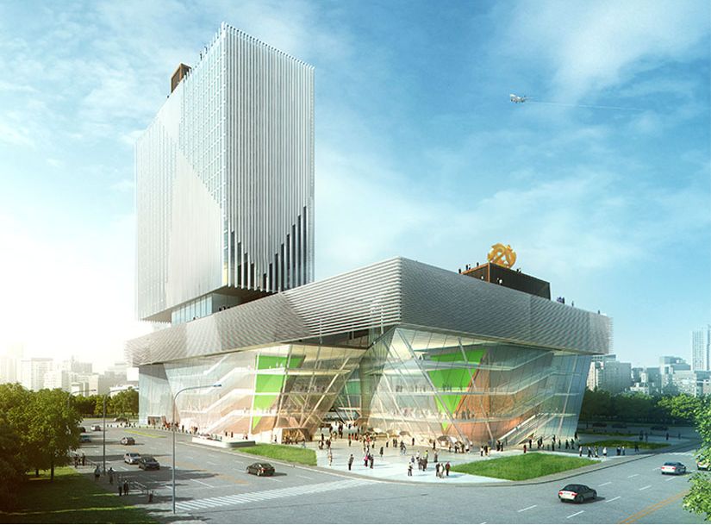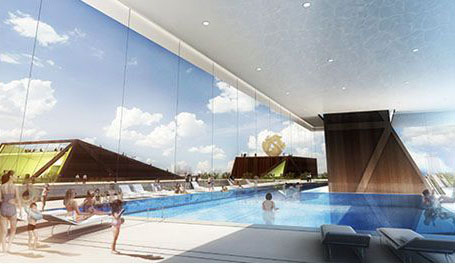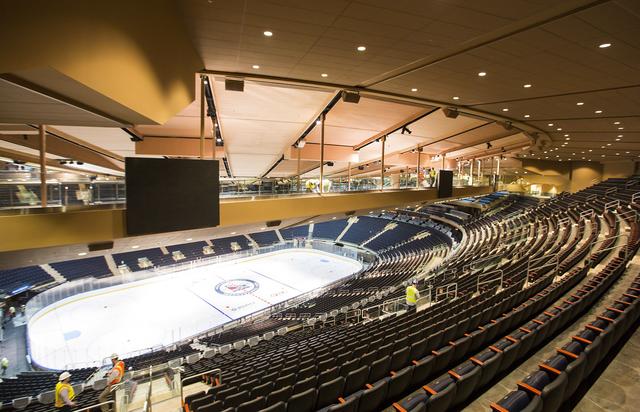by: Linda G. Miller
(Slideshow Above)
In this issue:
– Uncommon Student Commons in the New Yorker Hotel
– Sandy Hook for Design Miami 2013
– Brick and Glass Science Building Updates Tech Campus
– SF Gets BIG
– Two Generic Building Types Meld to Form a Cultural Mall
– The Bridges of Madison Square Garden
Uncommon Student Commons in the New Yorker Hotel
Answering the call for more student housing in Manhattan, Educational Housing Services (EHS), a not-for-profit organization that provides off-campus housing in New York City for college students and interns, leased five floors of the New Yorker Hotel at Eighth Avenue and 34th Street and recently expanded to the sixth. The new 24,000-square-foot space has been renovated by Wid Chapman Architects, transforming hotel rooms into dorm rooms and creating a student commons to be used by all of the residents. The design intent of the commons was to replace small, isolated satellite cooking facilities and lounges previously interspersed among the dorm rooms with large, vibrant, spaces complete with cooking, dining, library, recreation, and film screening areas. The firm collaborated with artist and Pratt Institute adjunct professor Christopher Wynter to create a customized motif on lounge columns clad with reclaimed wood. The project features printed geometric wall graphics that wrap the public corridors, custom-frosted glass decals that mimic both the wall covering and the artist’s wood painting motifs, and angled MDF shelving. In 2010, the firm completed the renovation at EHS’s St. George Hotel facility in Brooklyn Heights.
Sandy Hook for Design Miami 2013
formlessfinder has been selected to design the pavilion for Design Miami 2013, which serves as an entrance, public lounge, and meeting place for fair-goers and residents of South Beach. Called “Tent Pile,” the 2,900-square-foot project is inspired by Miami’s “postwar tropical Modernism,” a style that unites the interior with the exterior. Composed of approximately 500 tons of sand (this being Florida, a zero-waste material), which forms a pyramid. Balanced at the apex is an anodized, lightweight aluminum roof. The architects enlisted the support of Alcoa and Goleta, CA-based aluminum fabricator Neal Feay Company for the design and fabrication of the roof and custom seating. The sand has a thermal mass cooling effect: metal fins driving through the retaining wall into the sand draws the cool temperature into the seating area and simple fans create a breeze that ripples out from the wall. formlessfinder, a winner of AIANY’s New Practices New York competition in 2012, will head down to Miami in mid-November to supervise the construction.
Brick and Glass Science Building Updates Tech Campus
Institute Hall, Rochester Institute of Technology’s (RIT) new science facility designed by Francis Cauffman, recently marked its official opening. The 78,000-square-foot, $26 million research building, which completes the campus’s new science quad, houses the school’s new chemical and biomedical engineering departments. Located on a campus that consists predominantly of brick-clad Modernist buildings, more recent additions to the campus have diversified the architecture, while still incorporating the traditional brick colors. Institute Hall has a transparent, glazed core that is wrapped in a red brick shell, with a traditional rectangular brick wall on its west face and a curved glass façade on its north face. The brick sections house labs, while the glass encloses offices and classrooms, allowing daylight in. The project features a dozen 750-square-foot faculty research labs, a 2,500-square-foot chemical engineering unit operations teaching lab, a vivarium, classrooms for training healthcare professionals, an environmentally-controlled laser research lab, a café, a rain garden, and a study space located in an elevated bridge that connects Institute Hall with an adjoining building. Francis Cauffman designed the building’s core, shell, and labs in addition to planning the classrooms. The architect-of-record, Rochester-based Bergmann Associates, designed the building’s interiors. The project is designed to receive LEED Gold Certification.
SF Gets BIG
BIG/Bjarke Ingels Group has won the job to design 950-974 Market, a 446,000-square-foot mixed-use development in the Mid-Market section of San Francisco, besting international design firms OMA and Snøhetta, among others. The project is conceived as a synergy between the hotel, residential, and cultural programs. The hotel and residences form two urban peaks interlocking at the ground to form a generous public space at their base, thereby maximizing sunlight and creating a shared lobby which brings all of the site’s users together. Hollow at their core, the two urban volumes overlap to create two indoor urban rooms, one for theaters and the other for hotel guests. The irregularly-shaped triangular site is currently home to vacant or underused buildings. The firm has designed a residential tower in Vancouver, but this is its first project on the West Coast of the U.S.
Two Generic Building Types Meld to Form a Cultural Mall
Joel Sanders Architect and FreelandBuck won first prize in an invited competition to design the Kushnan Phoenix Cultural Mall in Nanjing, China. The 861,000-square-foot project will house the corporate headquarters for Phoenix Publishing (PPMG), one of the largest media and publishing companies in China, and a cultural complex. The project includes a 20-story office tower, clad with a pattern of diagonal louvers that provide solar shading, perched upon a five-story podium organized around four “cultural cores” that respectively house theaters, exhibition halls, a fitness club, and an education center. A retail loop, comprised of affiliated stores, restaurants, and cafes, spirals around each cultural core. The large urban site is divided into four pedestrian-scaled culture/commerce blocks that define the perimeter of a central outdoor atrium. The book mart crowns the entire complex and serves as a base for the PPMG office tower, visually and symbolically unifying all of the programmatic elements. The green roof of the book mart acts as a cultural park where the general public and PPMG employees can congregate. The park is accessible from within each of the four mini-malls, as well as from a grand escalator located in the outdoor central atrium. The pinnacle of each mini-mall intersects the book mart and pierces the green roof forming three pavilions – kunsthalle, amphitheater, and spa. Integrated sustainable systems determine optimal efficiency, lifecycle cost, and environmental performance. The result will be an urban development that embodies a cost-effective design outcome of lasting significance, with operational efficiencies that could result in a net-zero energy, water-positive, and zero-waste building. The project is anticipated to be completed in 2016.
The Bridges of Madison Square Garden
Madison Square Garden will debut the two new Chase Sky Bridges when it completes the third and final phase of its close to $1 billion transformation designed by SCI Architects. Each bridge is 233 feet long and 22 feet wide, together totaling 662 tons, and suspended by steel tube hangers from the existing roof structure. The bridges can seat 430 people with room behind each row of seats designed for standing, walking around – or dancing in the aisles.
This Just In
In a recent TEDTalk, architectural photographer Iwan Baan details the unconventional homes people have built in unlikely places around the world.
Ismael Leyva Architects has been selected to design the proposed residential condominiums on the top 22 floors of the Verizon Communications Headquarters Building at 140 West Street.
Steven’s Institute of Technology’s “Ecohabit” placed second in the U.S. and fourth overall at the U.S. Department of Energy’s biannual Solar Decathlon competition to design an energy-efficient smart house.
The Municipal Art Society of New York and The Regional Plan Association released Penn 2023, a report that outlines in broad strokes how the city might bring Penn Station into the 21st century and, at the same time, revitalize the surrounding west midtown area.
MoMA has announced a new 14-month initiative called “Uneven Growth: Tactical Urbanisms for Expanding Megacities” that will examine new architectural possibilities to address the rapid and uneven growth of six global metropolises: New York, Rio de Janeiro, Mumbai, Lagos, Hong Kong, and Istanbul. The programhas enlisted six interdisciplinary teams of international architecture and urbanism scholars, experts, and practitioners in a series of workshops.
Michael Van Valkenburgh Associates is working on a new way the Menil Collection will welcome visitors by transforming an expanse of asphalt parking lot into a new gateway.
Architizer has been tapped by the producers of Project Runway and Million Dollar Decorators to help them find architects for their newest television project.








