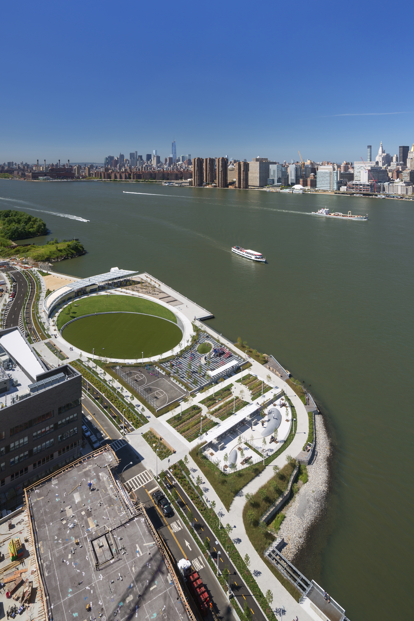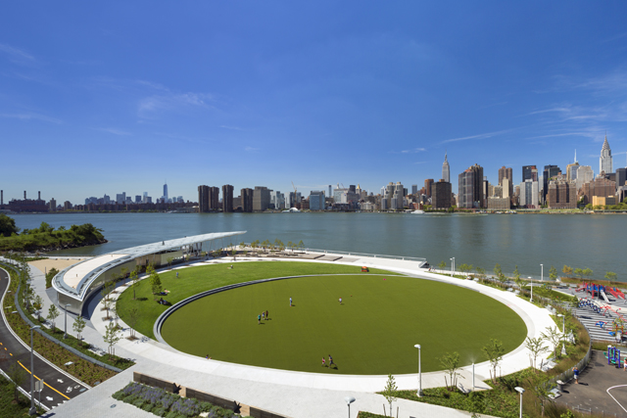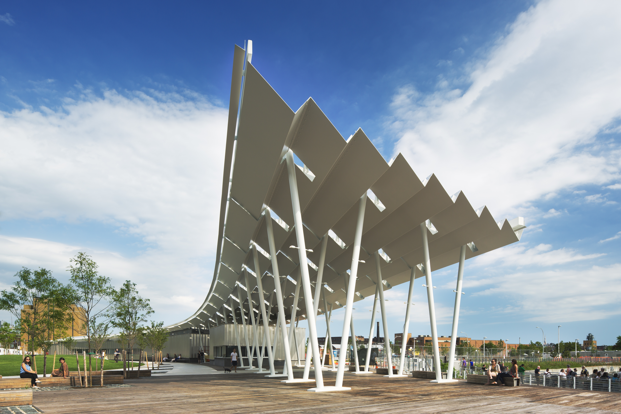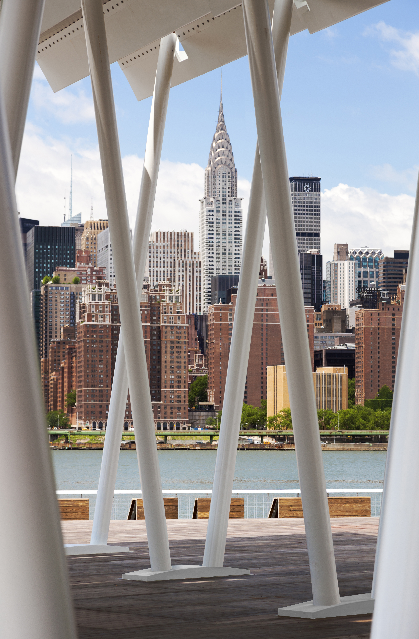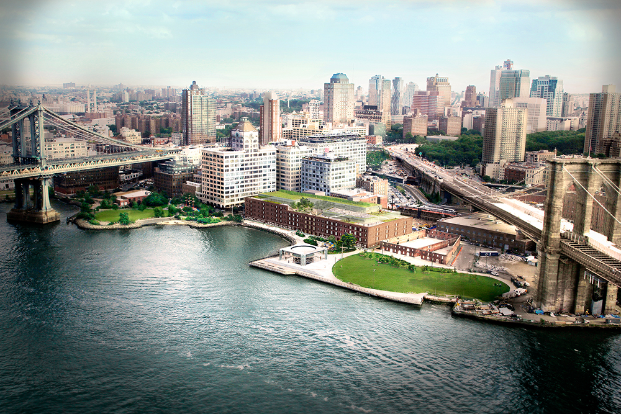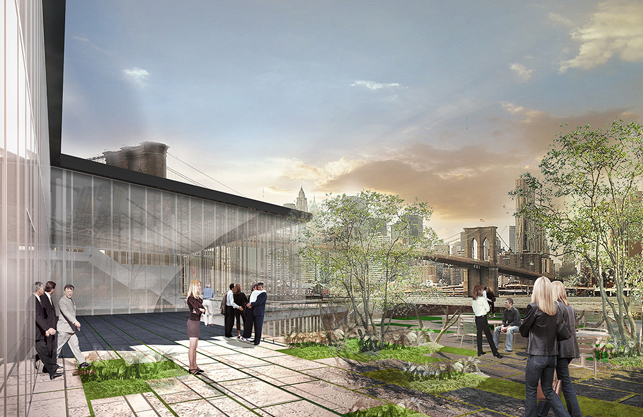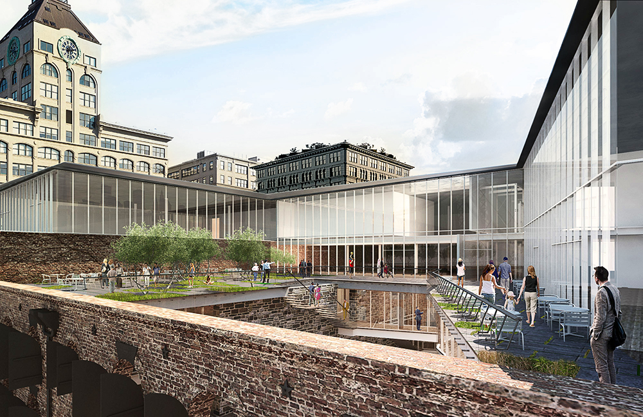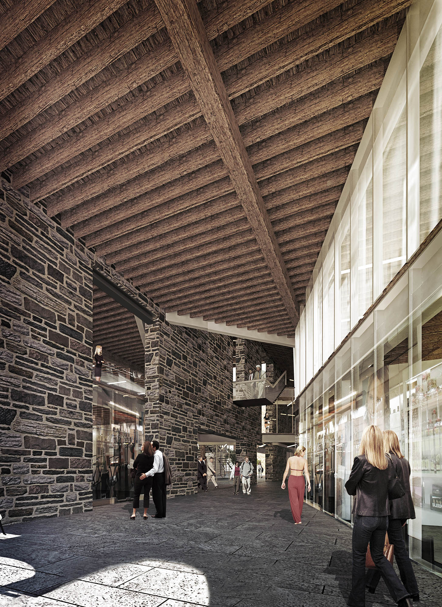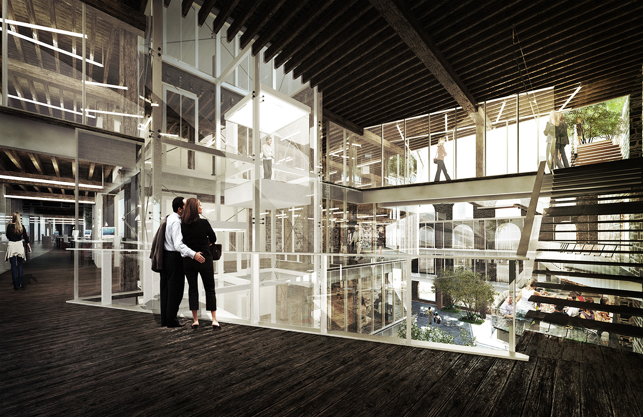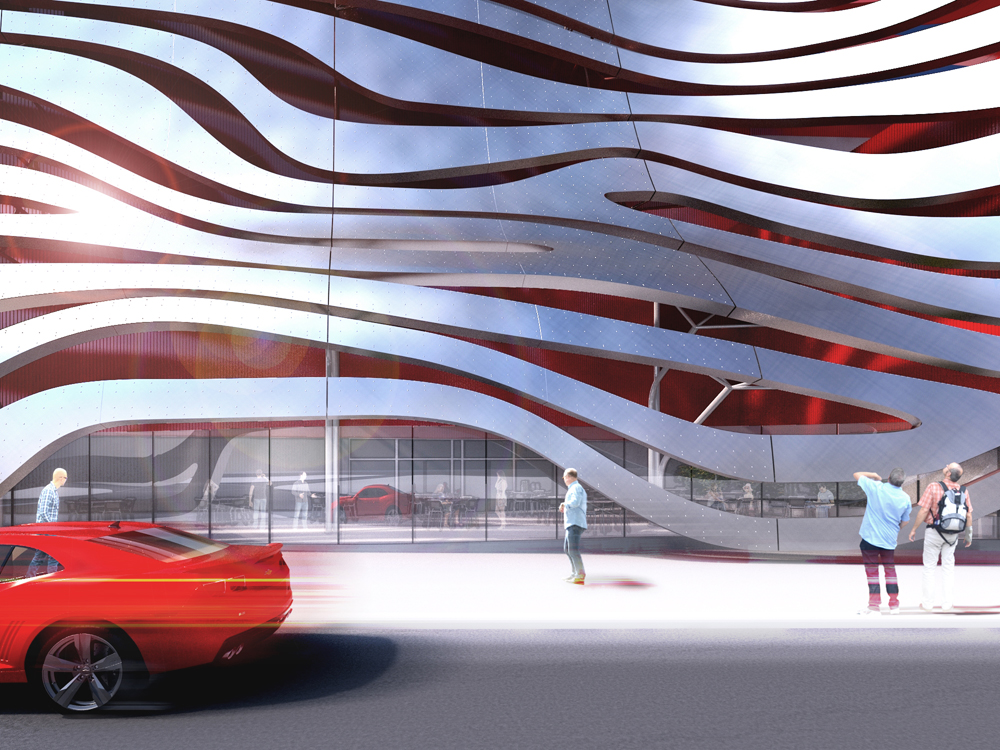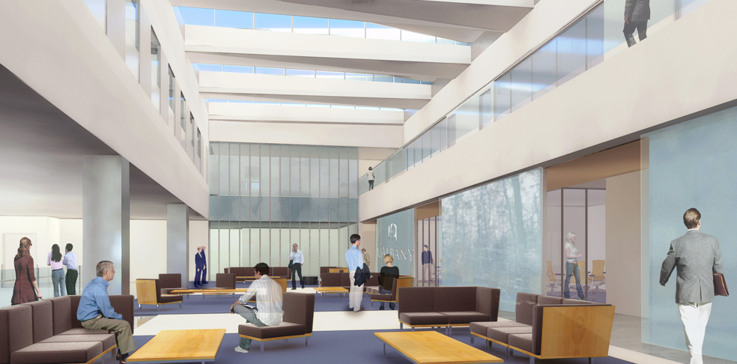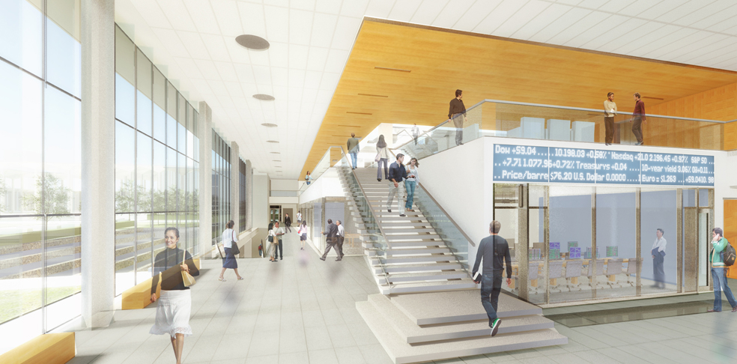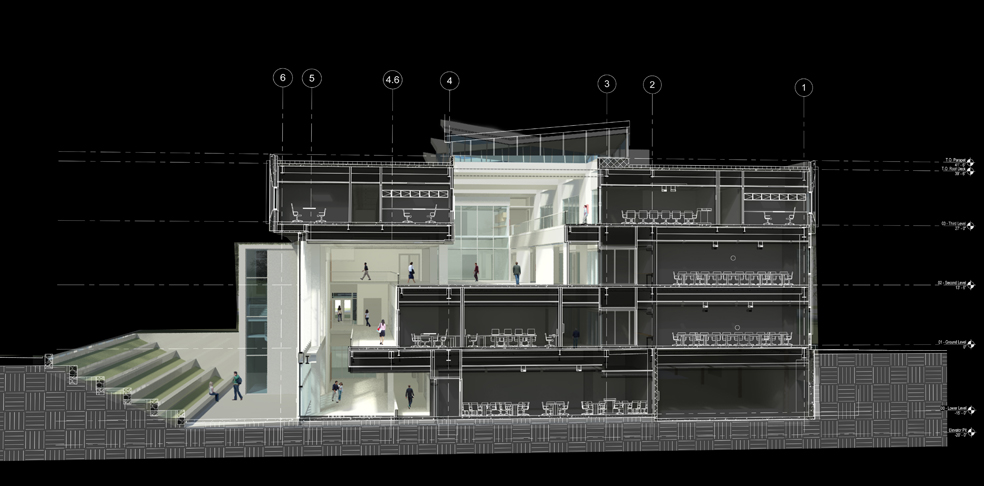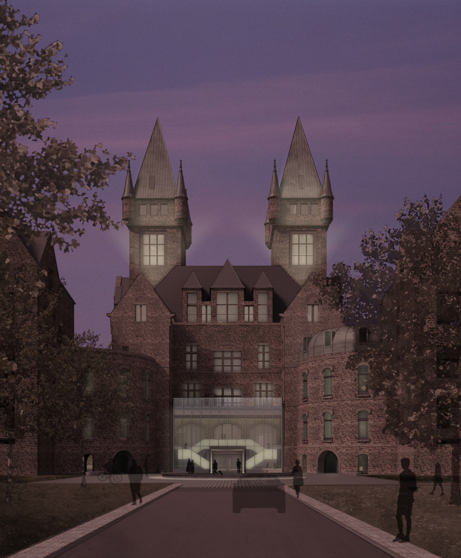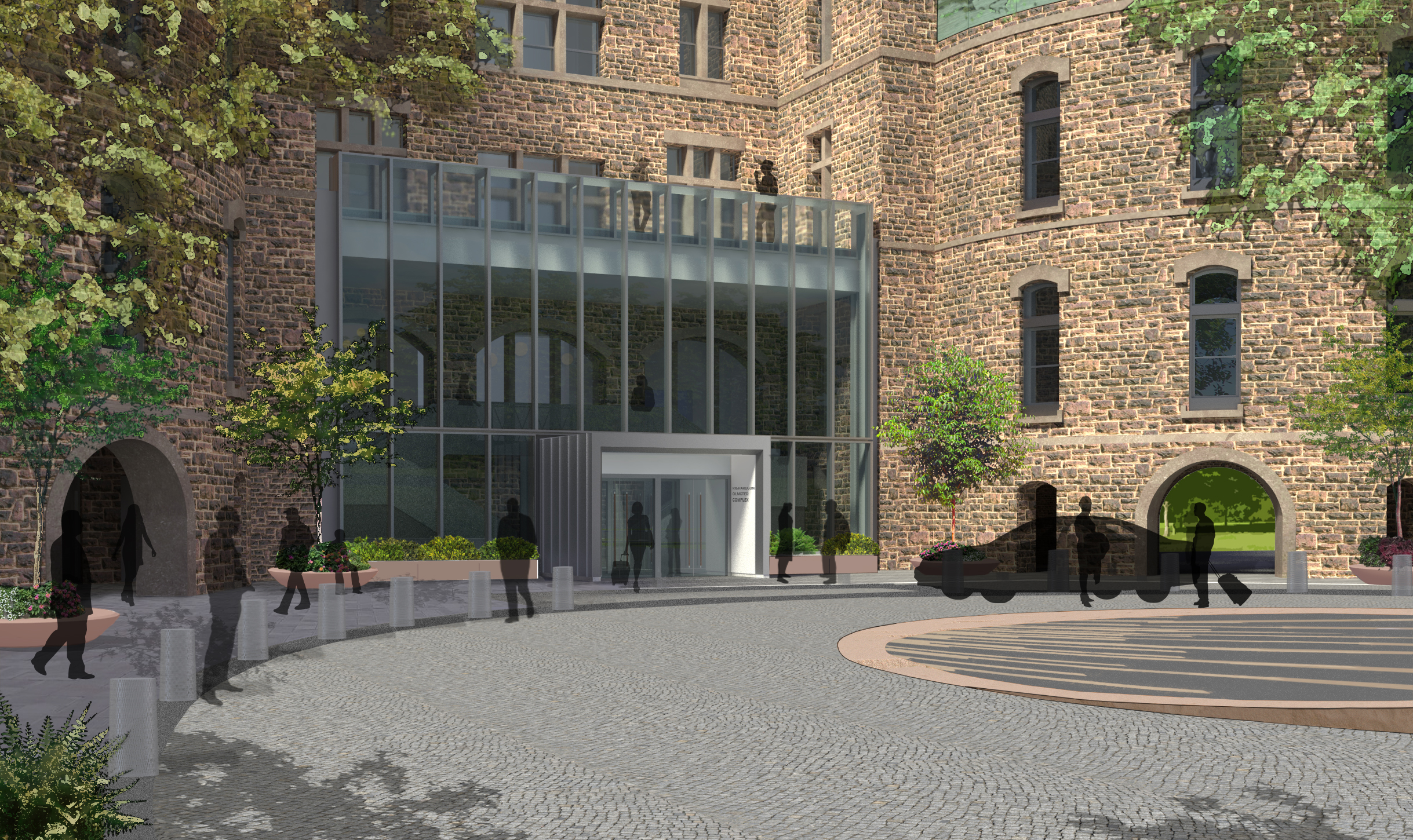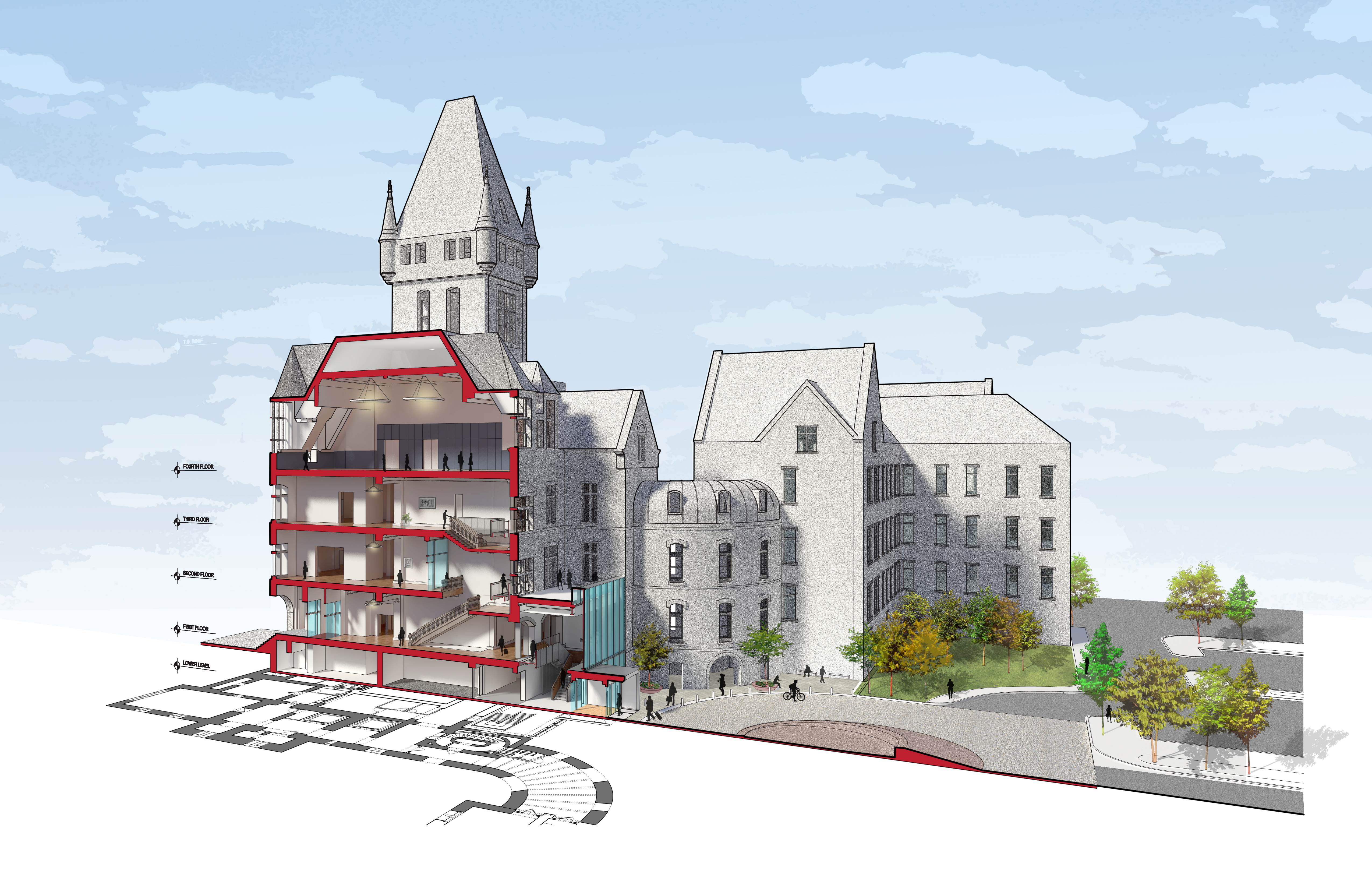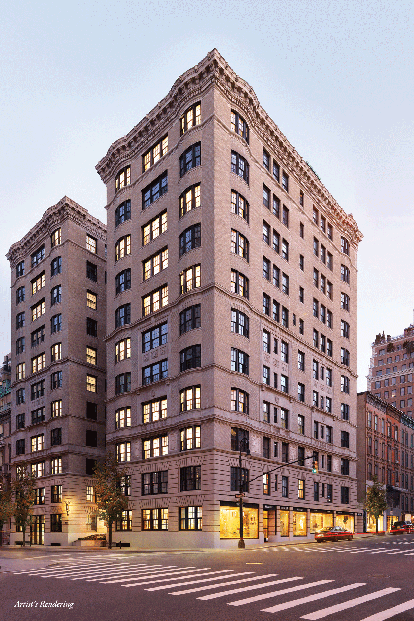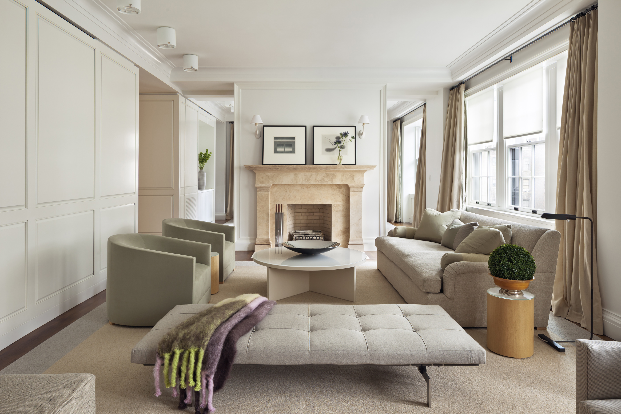by: Linda G. Miller
(Slideshow Above)
In this issue:
– Hunter’s Point Haven
– Empire Stores to Become Much More
– Automotive Poetry in Motion
– Sustainable Building Gets Down to Business
– Buffalo Gem to Be Reborn as a New Cultural, Hospitality, and Architectural Center
– Madison Avenue Makeover
Hunter’s Point Haven
The close of summer marked the opening the 5.5-acre Hunter’s Point South Waterfront Park in Long Island City, a collaboration between landscape architecture firm Thomas Balsley Associates and architecture firm WEISS/MANFREDI, with ARUP as the prime consultant and infrastructure engineer. The integrated design transforms a post-industrial site into new ecological corridors that anticipate the inevitable patterns of flooding and rising water levels along the East River. The focal point is a multi-use green oval that is framed by a continuous path and pleated-steel shade canopy that follows the curve of the oval and culminates at a 12,000-square-foot pavilion. Under a continuous corrugated metal canopy are two buildings – one with facilities for the Department of Parks and Recreation and comfort stations; the second has concessions and a café. The canopy extends over a raised boardwalk which provides shelter for the park’s ferry stop. The pavilion’s folded plate shade structure includes 64 photovoltaic panels capable of powering more than 50% of the entire park; they also collect storm water which is used to nourish nearby bioswales. The project was spearheaded by the New York City Economic Development Corporation and is the first phase of a larger master plan that encompasses the transformation of 30 acres of waterfront and includes the largest affordable housing building project in NYC since the 1970s. Hunter’s Point South Waterfront Park received a Merit Award for Urban Design in the 2013 AIANY Design Award, and will be featured in the Fall issue of Oculus magazine, available mid-September.
Empire Stores to Become Much More
The construction of STUDIO V Architecture’s architectural design for the restoration and adaptive re-use of the Empire Stores, transforming it into a new office, dining, retail, and cultural destination, is scheduled to begin in early 2014. Located at 55 Water Street in Brooklyn’s Fulton Ferry Historic District, the 380,000-square-foot project is adjacent to the Brooklyn Bridge and overlooks Brooklyn Bridge Park. The seven masonry buildings, constructed between 1869 and 1885, that comprise the Empire Stores are listed on the National Historic Register and were originally used to store coffee. The plan calls for a new angled glass courtyard that passes through the existing structures and extends up through the buildings, wrapping around the stone schist walls to culminate in a rooftop public park. The project, designed to achieve a LEED Silver or higher, will include new office space, a marketplace featuring local food and restaurants, and approximately 3,200 square feet of exhibition space for a museum dedicated to Brooklyn. Construction is expected to be completed in the fall of 2015. Midtown Equities was selected from 10 competing teams by the board of Brooklyn Bridge Park Corp., the nonprofit group that oversees the 85-acre park and which will receive proceeds from the redevelopment for park maintenance and operations.
Automotive Poetry in Motion
The Petersen Automotive Museum in Los Angeles will celebrate its 20th anniversary with an exterior redesign by Kohn Pedersen Fox (KPF). Located on the Miracle Mile of the city’s Museum Row, the 300,000-square-foot, four-story museum is housed in what was formerly a department store designed by Welton Becket and built in 1962. It is dedicated to the exploration and presentation of the automobile and its impact on American life. Likening the existing building to a chassis without a body, KPF plans to keep the building’s bones, but will remove a concrete portico and install a corrugated aluminum screen outboard on the current façades of the three street frontages. New “ribbons” made out of angel hair stainless steel on the front and top, and red painted aluminum on the back and bottom, flow over and wrap the building. At night, the color and forms will be lit from within.
Sustainable Building Gets Down to Business
Perkins+Will recently completed the 96,000-square-foot School of Business at the University of Albany-SUNY. The project complements the school’s Edward Durrell Stone-designed Modernist campus. The building houses more than 40 instructional and study spaces for use by 1,600 students. Upon entering, visitors encounter a mock trading floor featuring several entrepreneurial centers in a storefront style to encourage interaction. An upper-floor atrium facilitates informal gathering, inter-program collaboration, and opportunities for extended learning. Classrooms, academic services, and faculty suites are located on the top two floors, while general classrooms and a café, which opens onto a sunken garden, occupy the lower floor. Tracking LEED Gold certification, the building includes sustainable features such as a butterfly skylight whose geometry was calculated to optimize daylight. Precast fins are angled to block low-angle glare while bouncing as much daylight as possible into the interior, and precast panels contain self-cleaning photocatalytic cement, which contains particles of titanium dioxide.
Buffalo Gem to Be Reborn as a New Cultural, Hospitality, and Architectural Center
The Buffalo State Asylum, a 140-year-old former state hospital facility designed by H.H. Richardson with grounds designed by Frederick Law Olmsted, now a National Historic Landmark known as the Richardson Olmsted Complex, is slated to be rehabilitated and adaptively reused as a new hospitality venue and cultural amenity by the Richardson Center Corporation. Design architect Deborah Berke Partners is creating a new sculptural entry that combines the historic and the modern by juxtaposing the existing Medina sandstone with the transparency of glass. The first floor of the complex’s main Towers Administration Building will house a café and amenities for guests and the public. It will also be home to the new the Buffalo Architecture Center (BAC), which will celebrate excellence in architecture and city planning as influenced by Buffalo’s architectural heritage. Lee H. Skolnick Architecture + Design Partnership provided interpretive master planning and a concept plan for the BAC. The upper three floors will include the hotel lobby and event and conference spaces. The boutique hotel’s 88 guest rooms, located in the two adjacent buildings, combine features of the existing architecture with 21st-century elements to create streamlined spaces suited to the modern traveler. Construction is scheduled to begin early 2014 and will take approximately two years. The design team includes Buffalo-based Flynn Battaglia Architects as executive architect, Boston-based historic preservation firm Goody Clancy, and Andropogon Associates, a Philadelphia-based landscape architecture firm. The project is funded by $ 76.5 million from New York State that will leverage private development.
Madison Avenue Makeover
The century-old, 14-story Marquand, a Beaux-Arts revival-style designated landmark on East 68th Street is nearing the completion of its inside-out renovation by design architect and interior designer Shelton Mindel & Associates and architect-of-record Beyer Blinder Belle, from a 14-story rental building into an upscale condominium. The redesign converting the 22-unit former rental building into an upscale condominium maintains the grand entertaining spaces and generously proportioned characteristics of the mansions that once lined the neighborhood, with thoughtful room circulation and visual continuity a priority. There are only two units per floor, one per wing. The apartments range from four to six bedrooms, and include 3,800- to 4,600-square-foot triplex penthouses with private terraces. Matthews Nielsen Landscape Architects has designed an allée of boxwoods under a glass canopy that leads to an oak-paneled lobby with an alabaster and bronze reception desk andcustom-designed sofas and chairs. The property is developed by HFZ Capital Group. The Marquand, which was originally designed by Henry Lucas, replaced the mansion built for the financier Henry Gurdon Marquand and designed by Richard Morris Hunt in the 1880s. The story of the Marquand is profiled in Christopher Gray’s Streetscapes column in the New York Times.
This Just In
Twelve years after the attacks on the World Trade Center, the first of the four office towers that comprise the new World Trade Center will be completed by early 2014. Click here to view a live webcam of the construction site.
The U.S. Department of State has selected the Storefront for Art and Architecture, in association with PRAXIS Journal, to organize the exhibition of the United States Pavilion for the 2014 Venice Architecture Biennale, “Fundamentals,” commissioned by Rem Koolhaas. Entitled “OfficeUS: Criticism by Re-making,” the project is curated by Eva Franch i Gilabert, Ana Miljački, and Ashley Schafer. The OfficeUS team (in formation) includes: Architizer; CLOG; Michael Kubo; Chris Leong, Assoc. AIA; Dominic Leong, Leong Leong; Natasha Jen, Pentagram; PRAXIS; Jacob Reidel; and Carlos Minguez Carrasco,Storefront for Art and Architecture.
Hotelier Andre Balazs has been tapped to develop Eero Saarinen’s landmarked TWA terminal at JFK, to be called the Standard, Flight Center. The terminal is to be overhauled and turned into a hotel and conference center with food and beverage, retail, a spa, fitness center, meeting facilities, and a flight museum.
Ennead Architects has been selected to design the expansion of the Peabody Essex Museum in Salem, MA (replacing Rick Mather Architects – Mather passed away earlier this year). Groundbreaking for the $200 million, 175,000-square-foot project is scheduled to begin in 2015, and the new wing will open to the public in 2019.
Out of 60 submissions, Brooklyn-based Freecell Architecture has won the PXSTL urban design-build competition sponsored by the Pulitzer Foundation for the Arts and the Sam Fox School of Design & Visual Arts at Washington University in St. Louis. The competition was launched in March 2013, inviting U.S.-based artists, architects, and designers to reimagine a vacant lot in the St. Louis Grand Center cultural district.
Sukkah City, the documentary film that tracks the 2010 competition to re-imagine the 3,000-year-old Sukkah, will be shown at a free screening in Union Square on September 22nd at 7:00pm. The competition jury deliberations were held at the Center for Architecture.
The Art Commission, an online platform that connects artists to individuals, organizations, and corporations seeking commissioned art, is offering a new, free service. “Post an RFP” allows registered architects, interior designers, art consultants, public art agents, clients, and other art and design professionals to quickly and easily post an RFP for their commission art projects to the website.








