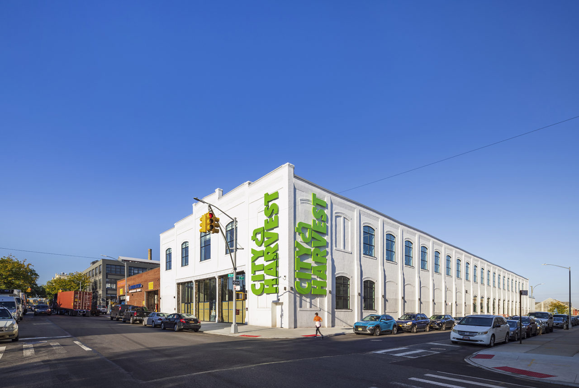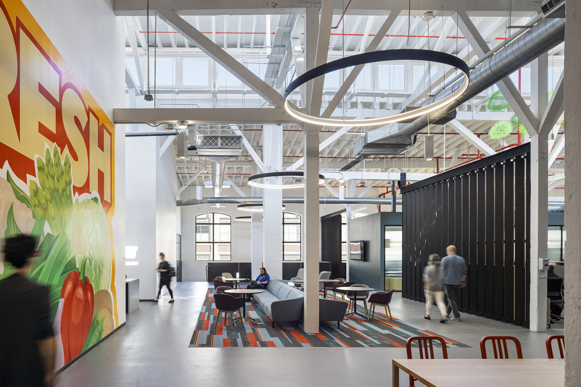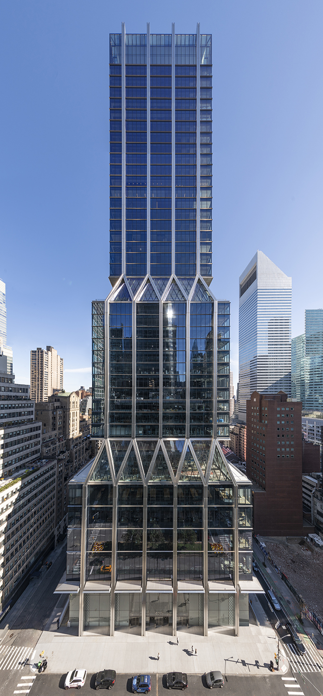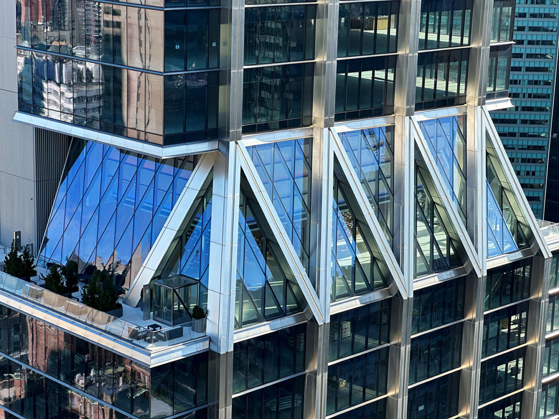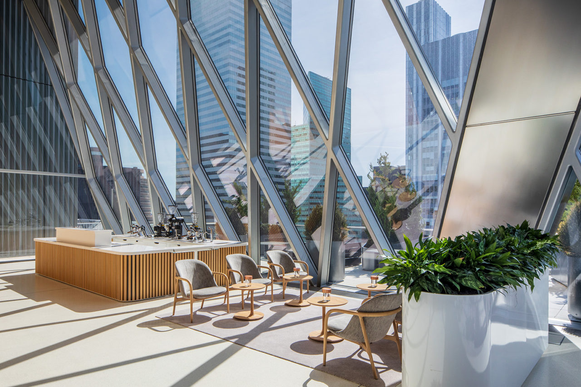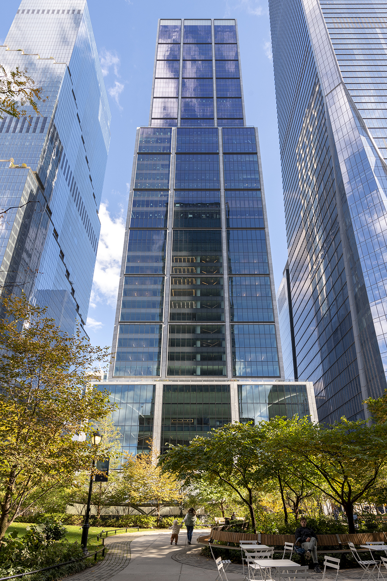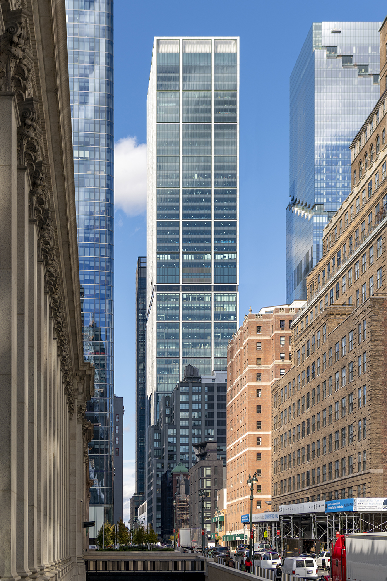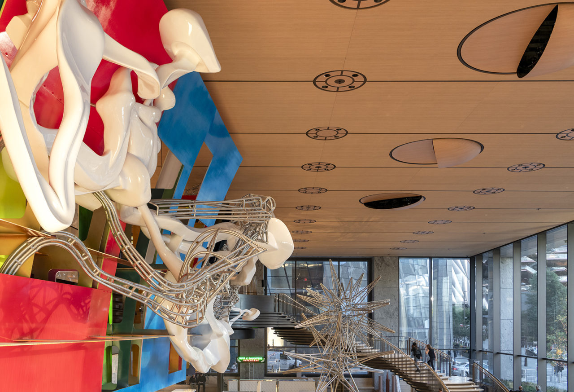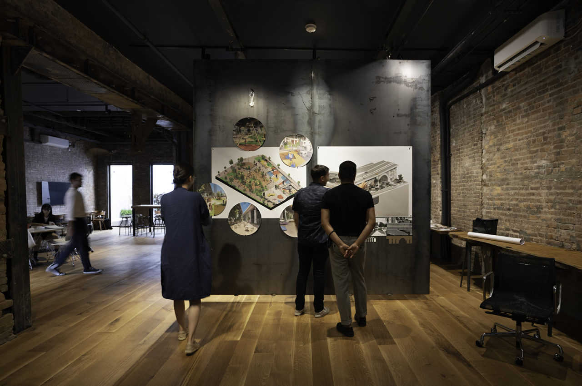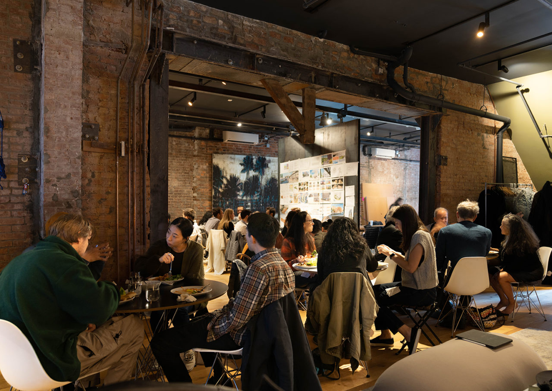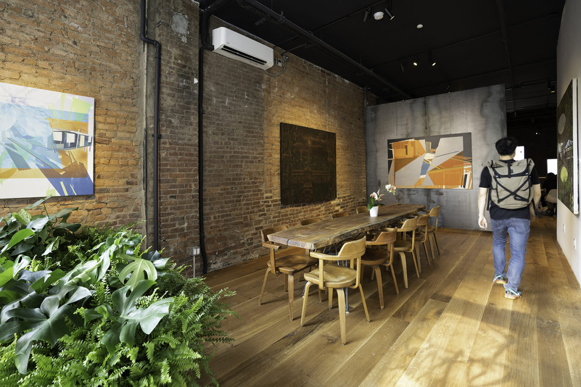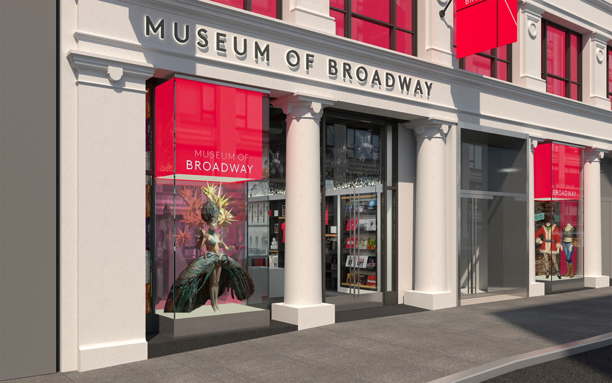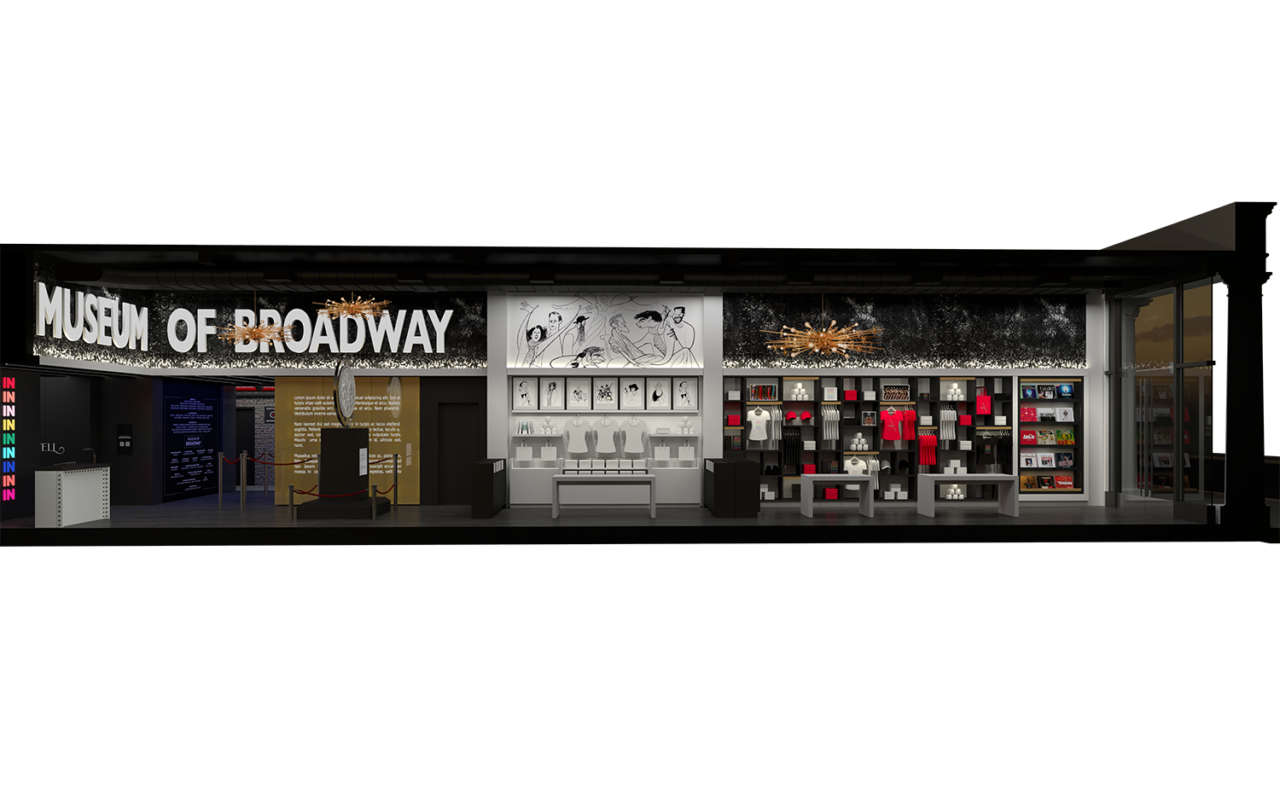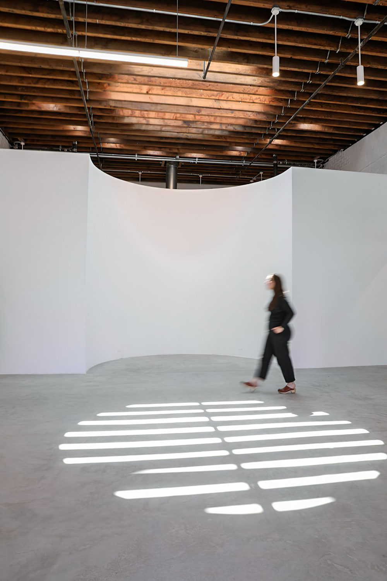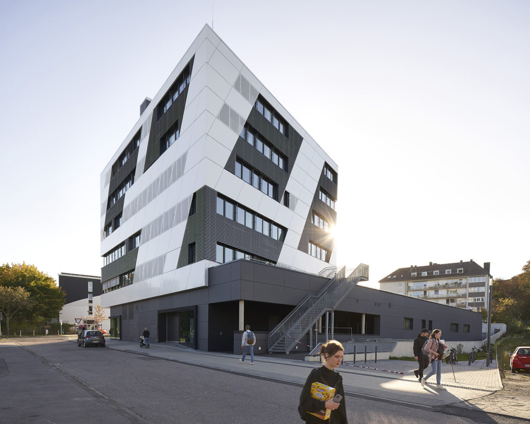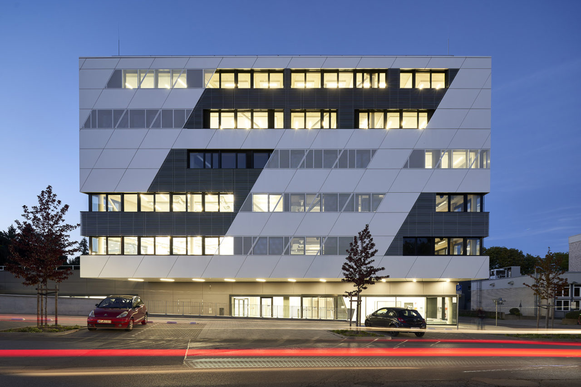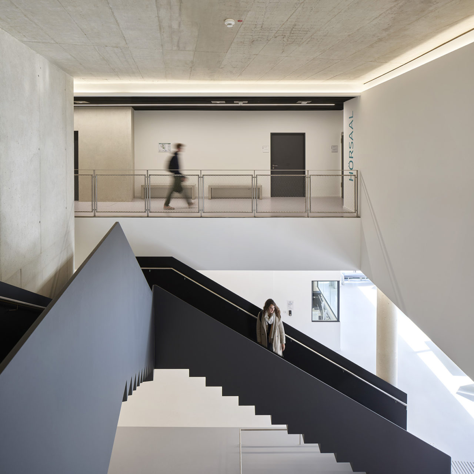by: Linda G. Miller
City Harvest’s Cohen Community Food Rescue Center by Ennead, Rockwell Group, and Ware Malcomb Opens in Sunset Park
City Harvest’s new 150,000 square-foot Cohen Community Food Rescue Center in the Sunset Park section of Brooklyn brings together the organization’s administrative, food rescue, and delivery departments, plus an event space and demonstration kitchen, all under one roof. The building, which was originally a repair shop for the Brooklyn Rapid Transit trains, has been transformed by Ennead Architects into a flexible and efficient workplace. Honoring the structural and masonry elements and expansive ceiling height of the building, the design juxtaposes contemporary architecture with the original industrial interior, using bold color and graphics systems throughout the space. The firm calibrated the office modules and layout in accordance with the unusual original structural system of branching wooden columns that resemble trees, further drawing attention to the historical nature of the framed warehouse. New interventions like a steel staircase and screens define various zones of the building, while the original daylighting system, especially the clerestories, were restored and enhanced. The history of Sunset Park is reflected in Rockwell Group’s design for the event space, which can accommodate a variety of activities, including cooking demos from notable chefs and gatherings. Simple materials such as reclaimed wood from barns in the northeast, terracotta, and metal details define the space. A wood-clad reception area leads guests into the demo kitchen, which has been designed to respond to chefs’ needs while placing the chef on display. Existing arched openings lead to an outdoor terrace with river views. On the roof terrace, an outdoor kitchen and lounge areas, including furnishings made of recycled milk jugs, offer multiple spaces for events. New York-based artist Natasha May Platt was commissioned to paint a wall mural that serves as a backdrop to the outdoor kitchen. The project’s architect-of-record, Ware Malcomb, was responsible for logistics spaces including loading docks, the warehouse, food packing space, and food storage space. The building has been upgraded to address sustainability, with features including a future solar array, composting and recycling, energy-efficient lighting, radiant heating and cooling, and electric charging stations.
Two Towers by Foster + Partners Open
Two towers designed by Foster + Partners recently opened on the East and West Sides of Manhattan. Located between 55th and 56th Streets, 425 Park Avenue, is the first full-block office tower built on the avenue in over 50 years. The design of the 47-story building is composed of three stepped back sections. A seven-story base includes a triple-height lobby flanked by a new 14,000,000-square-foot restaurant by Jean-Georges Vongerichten, which includes a main mezzanine dining level and a cocktail lounge with a 45-foot-high ceiling and a 24-foot painting by artist Larry Poons. The second set back features the The Diagrid Club, which is open to all of the tower’s tenants. The club offers views, outdoor areas, an art installation by Yayoi Kusama, private rooms for transcendental meditation by the David Lynch Foundation. The café and dining spaces on this level are also operated by the Vongerichten. The third volume contains slender “premium floors.” The tapered steel and concrete framed tower rises to meet three shear walls. Extending from the top are three blades that are illuminated at night. The project, which has been built to a LEED Gold standard, recently earned Well Core certification at Gold level. The project was developed by L&L Holdings. Adamson Associates is the architect-of-record.
Also spanning an entire block is 50 Hudson Yards, a 78-story office tower offering almost three million square feet of flexible office space plus retail at ground level. The building’s innovative elevator strategy and space planning provide prime users of the tower with their own lobbies. A purpose-built tunnel connects the building directly to the subway while the lobby floors are connected by a stair with views of Hudson Yards and a large-scale work of art by Frank Stella. The design utilizes conventional, double-decker, and twin elevators for the first time in a New York commercial office building. A communal amenity on the 32nd floor includes variety of meeting and event spaces. The top of the tower features a domed stainless-steel lighting installation, designed in collaboration with James Carpenter Design Associates, which catches the light during the day and illuminates the building at night. The LEED Gold-certified tower was developed by Related Companies and Oxford Properties. Adamson Associates is the architect-of-record. A third building by the Foster + Partners, 270 Park, is still under construction.
Marvel Transforms Vacant Tribeca Storefront into Multi-Purpose Event Space
Marvel has activated a vacant storefront at 7 Lispenard in Tribeca and created a 2,500-square-foot multi-purpose space for gatherings, work, and events run by the staff of the multi-disciplinary practice. Open ceilings reveal the original beams, duct work, and bricks from the turn of the century, while tables, chairs, and desks define the space. Movable doors can be configured to open or downsize the space as needed. The company, along with clients, and guests, meets there for a weekly lunch prepared onsite by a chef in their professional kitchen. In addition to company functions, the space is used to host discussions and exhibitions for the design community and the general public. On view from November 18 to December 18 is ON Sight, an exhibition of paintings by four Puerto Rican artists, Rogelio Báez Vega (whose work is also on view in the Whitney Museum of American Art’s Puerto Rican Art in the Wake of Hurricane Maria), Nora Nieves, Livia Ortíz, and Efrén Candelaria, responding to the poverty, hurricanes, and socio- and geopolitical issues facing Puerto Rico. The exhibition will launch a new series of cultural programming in various media and helps fulfill the firm’s mission: design everywhere, for everyone. ON Site can be viewed by appointment only by contacting efren@efrencstudio.com.
Paul Bennett Architects Designs Museum of Broadway
Paul Bennett Architects has renovated four floors of the fairly nondescript 12-story 1911 Tilmar Building and transformed them into the new Museum of Broadway. Located at 145 West 45th Street, the 26,000-square-foot museum is the first-ever museum dedicated to plays and musicals, highlighting more than 500 individual productions from the 1700s through the present. Visitors can travel through an immersive visual history of the Great White Way through exhibitions that showcase costumes, props, renderings, rare photos, and videos of shows including The Phantom of the Opera, The Lion King, HAIR, The Ziegfeld Follies, Show Boat, Oklahoma!, The Wiz, and Rent, among many others. The storefront has been razzle-dazzled with new façade lighting, illuminated window boxes, and a new upright sign. Inside, the scope of work includes a new store, a 1,055-square-foot multi-purpose rehearsal studio, three floors of exhibition galleries totaling 16,655-square-feet, and ancillary spaces. The architects collaborated with, artists, theatre historians, and designers, including Giulietta Tripoli and Stefanie Vidaic, the primary exhibition and graphic design team, along with Tony Award-winning scenic designer David Rockwell, FAIA, who designed the “Making of A Broadway Show” exhibit.
Davies Toews Architecture Transforms Former Knitting Factory into Cody & Wyckoff
Davies Toews Architecture has transformed a former knitting factory into Cody & Wyckoff, a flexible commercial space and venue in the Ridgewood section of Queens. Located on Wyckoff Avenue at the intersection of Cody Avenue, the renovation of the 13,300-square-foot, single-story building incorporates historical elements in a contemporary interpretation. The building meets the sidewalk with a painted datum that runs the length of the existing facade. Repurposed marine grate panels that can pivot to fully open the façade screen an exterior courtyard between two masonry wings of loft space. The whitewashed communal courtyard walls feature glazed custom steel doors, while a full-height glass-block wall beyond the covered portico provides a light-filled threshold between the courtyard and central interior space. Inside, a circular skylight ten feet in diameter illuminates the atrium, tracking sunlight through the exposed joists. The lobby and courtyard are flanked by interior arcades that meet behind a white hemicycle containing eight radial water closets, each with its own smaller circular skylight. A continuous masonry sink spanning 25 feet along the back wall forms an uninterrupted washroom accessible from both sides of the building. The project is designed as a flexible commercial space with the potential to house street-facing retail, office spaces, galleries, or a restaurant.
StudioMDA Completes Center for Advanced Mobility at Aachen University of Applied Sciences
studioMDA has completed the Center for Advanced Mobility at Aachen University of Applied Sciences (Fachhochschule Aachen), one of Germany’s top universities in applied sciences. The building houses the Departments of Electrical Engineering/Information Technology, Mechanical Engineering/Mechatronics, and Aerospace Engineering. The over 80,000-square-foot center is composed of two volumes. A cube that appears to hover over the ground level contains the academic departments, which are arranged around a central atrium that functions as an interior piazza. The ground floor and lower level of the anthracite podium house public spaces, including an auditorium, a canteen, and the engine-testing lab. An exterior stair connects the below-ground programs with the street level, offering views inside while acting as an informal amphitheater for events such as concerts and open-air film screenings. Inspired by the sleek lines and technical performance of sports cars, the building’s aerodynamic design is the result of intensive wind studies resulting in optimized wind flow and maximum natural ventilation. The building’s form is paired with an automated shading system that responds to sun orientation and adjusts heating or cooling accordingly. The naturally ventilated spaces are key to the building’s sustainability performance, which is supported by its metal facade. The fully responsive skin combines solid panels, perforated screens, and operable louvers that provide a range of conditions for lighting and airflow. The center differentiates itself from other campus buildings by providing distinct circulation paths for cars and pedestrians. Conditioned spaces are accessible through the pedestrian entrance on the south side of the building, while a designated car entrance on the north side building provides access to the basement and first floor. Aachen-based Schmitz.Reichard GmbH is responsible for managing the planning and implementation of the project.
In Case You Missed It…
Snøhetta’s new public plaza at 550 Madison, part of their renovation of the building, will soon open to the public. The latest rendition of the Midtown POPS brings nature and calm to Midtown.
BIG – Bjarke Ingels Group and construction technology firm ICON have begun construction on a community of 100 3D-printed homes in Georgetown, a city outside of Austin, Texas.
The Port Authority of New York and New Jersey’s Newark Airport has opened the new, world-class Terminal A, designed by Tutor Perini/Parsons, replacing the original Terminal A which opened in 1973. The terminal spans approximately one million square feet of space and offers 33 gates to handle larger aircraft, as well as a modernized common-use check-in area, security area, and baggage claim area that are expected to efficiently handle an estimated 13.6 million passengers a year. Passenger amenities include dining and retail options provided by 60 regional, national and global brands, as well as art provided by the Public Art Fund.
The Smithsonian’s Hirshhorn Museum and Sculpture Garden has announced the selection of SOM and Selldorf Architects (SOM |Selldorf) to jointly develop a modernization plan for the museum’s interior and plaza. In addition to addressing the museum’s changing needs and expanding exhibition spaces, SOM | Selldorf will address aging infrastructure, including fine art storage, vertical transportation and storm water management. The Hirshhorn was originally designed by SOM under the direction of Gordon Bunshaft.
CUNY’s Spitzer School of Architecture has created a reading room dedicated to Professor of Architecture Michael Sorkin, which will be used by researchers interested in his criticism, pedagogy, and design practice. Sorkin’s colleague, Professor Elisabetta Terragni, designed the reading room. Placed on shelves he designed for his office, Sorkin’s books are organized according to his personal system, introducing readers to his way of thinking about urbanism, architecture, and cities.
Populous is designing a new stadium for the Buffalo Bills, which will be built adjacent to Highmark Stadium, the team’s current venue, in Orchard Park in southeast Buffalo. The design features a stacked seating bowl, said to enhance crowd noise while being intimate and sheltered.
Construction has begun on Northwell’s 15-story, 200,000-square-foot outpatient complex on Third Avenue between East 78th and 77th Street on the Upper East Side. Ennead Architects has designed the core and shell of the building, while EwingCole serves as the project’s medical architect.
Cooper Robertson has completed the C.H. “Chub” O’Reilly Enterprise Center at Drury University in Springfield, MO, in collaboration with local firm Trivers. The over 67,000 -square-foot center includes new academic spaces for Drury’s business, international affairs, political science, mathematics, and computer science programs. The center is the first capital project resulting from the university’s 2018 master plan, also created by Cooper Robertson.
Marvel has released new renderings for the redesign of a more accessible Bronx Museum, which is slated to open in 2025.
Ground was broken on the 380,000-square-foot The Gateway at UC Berkeley. Designed by Weiss/Manfredi in collaboration with Gensler San Francisco, The Gateway is a collaborative space where approximately 1,325 faculty, students, researchers, and staff will work together to create accessible and equitable educational opportunities and catalyze groundbreaking research to meet society’s greatest challenges.
The ribbon was cut on the Dattner Architects-designed Stanley Manne Research Institute at the Bronx High School of Science. The building houses three multidisciplinary labs, a walk-in cold room, a tissue culture room, a microscopy room, a sterilization room, an animal room, and a multi-purpose room for special events.
This year, architectural firms CallisonRTKL, HLW, HOK, Perkins Eastman, and Urban Architectural Initiatives joined engineering firms AKF, Arup, DeSimone Consulting Engineers, EP Engineering, Gilsanz Murray Steficek, KPFF Consulting Engineers, LERA, Microdesk, NV5, Severud, SGH, Stantec, Thornton Tomasetti, and WSP to participate in Canstruction, an annual design competition that challenges teams to build sculptures made entirely out of unopened cans of food. The large-scale sculptures were on display at Brookfield Place and the cans were later donated to City Harvest.








