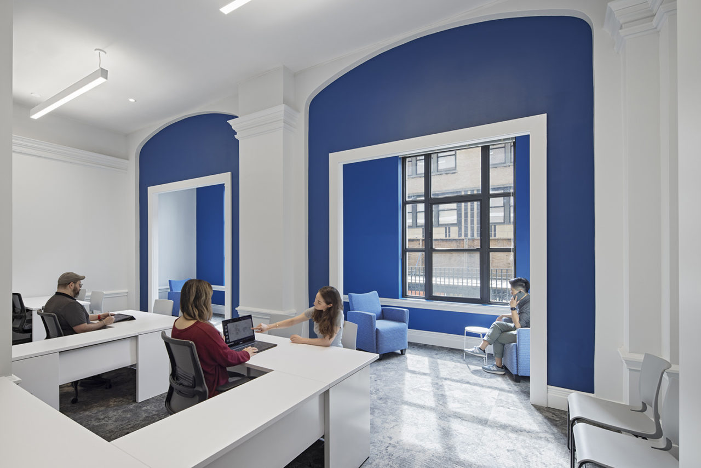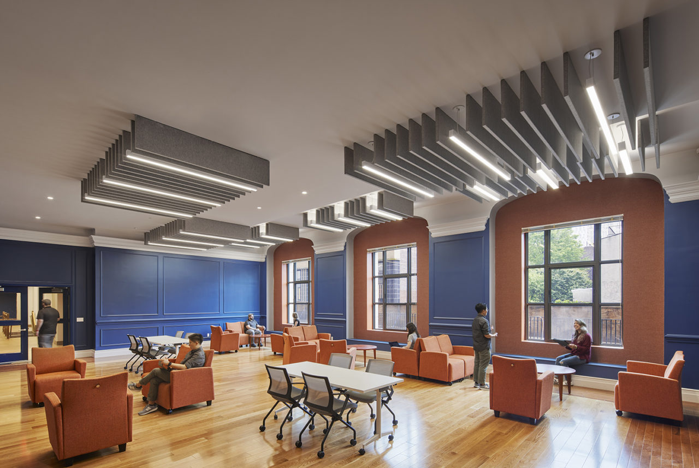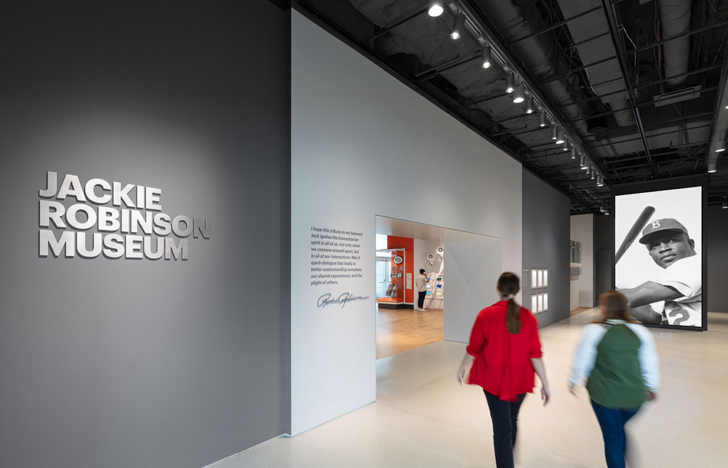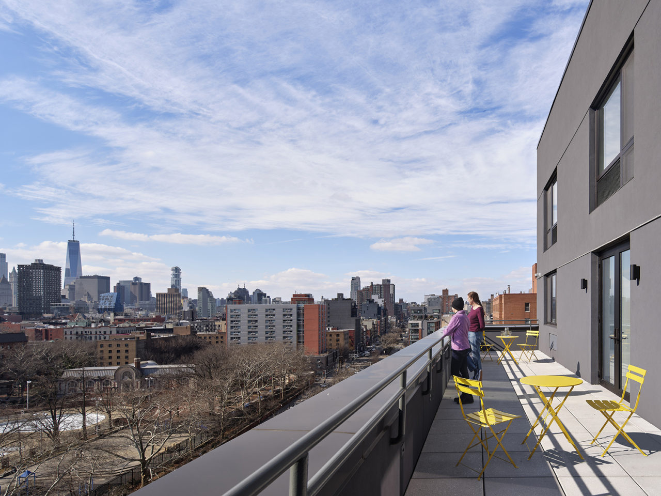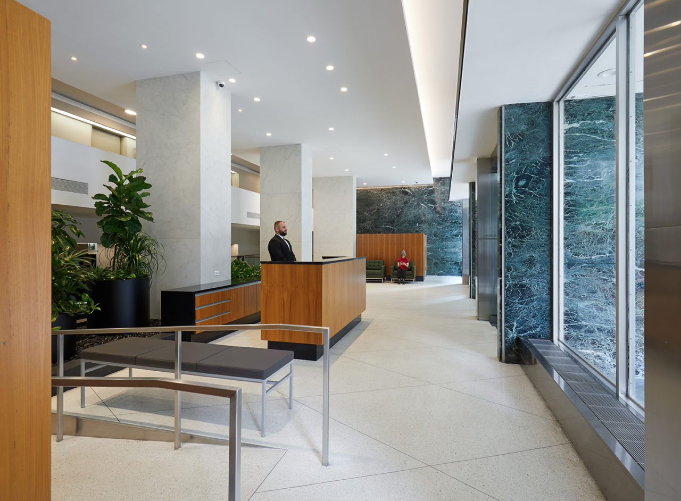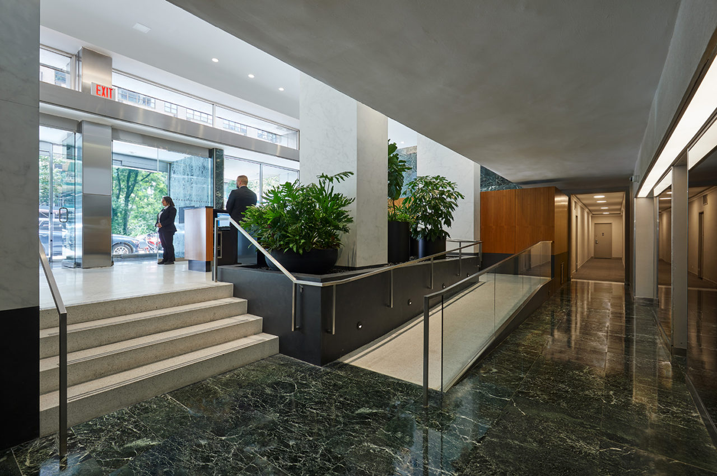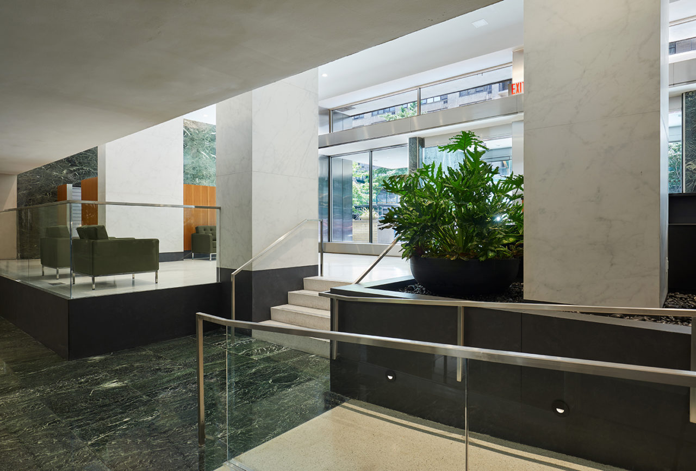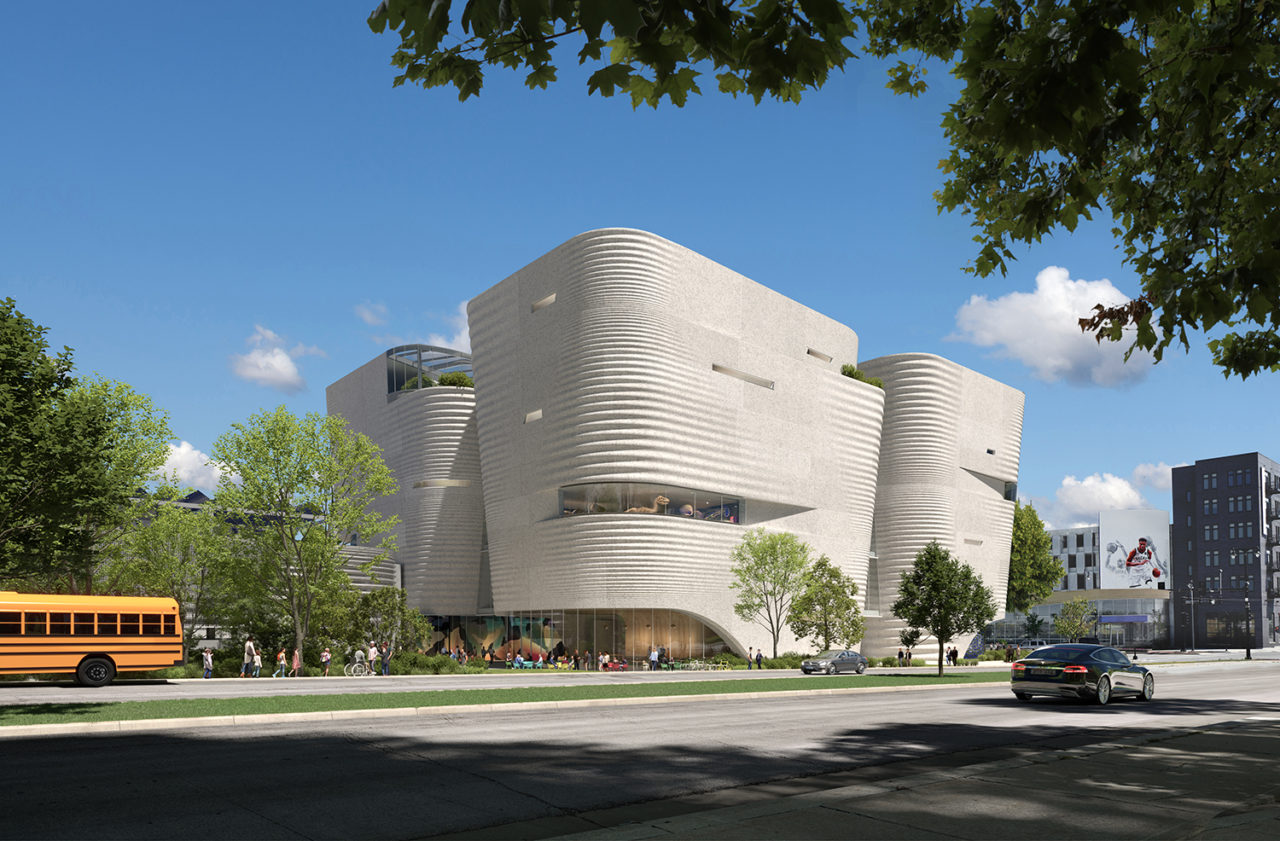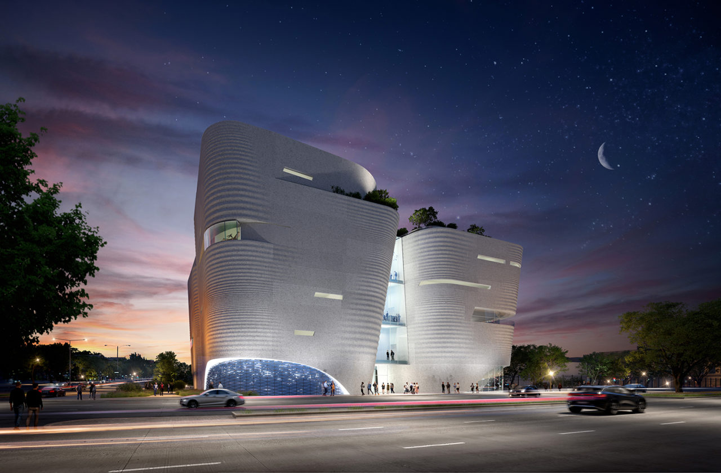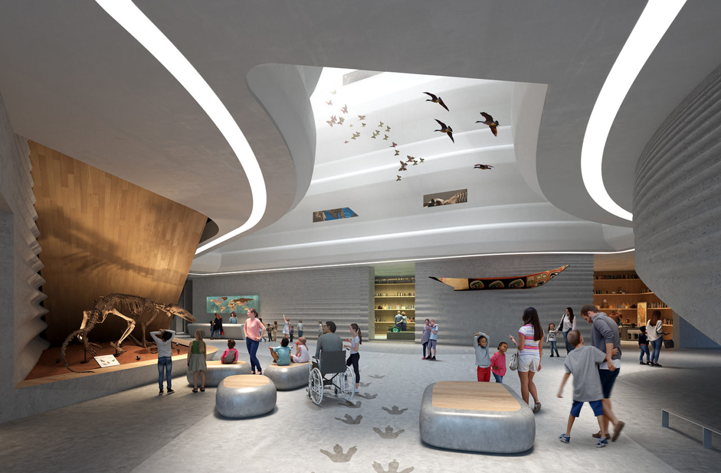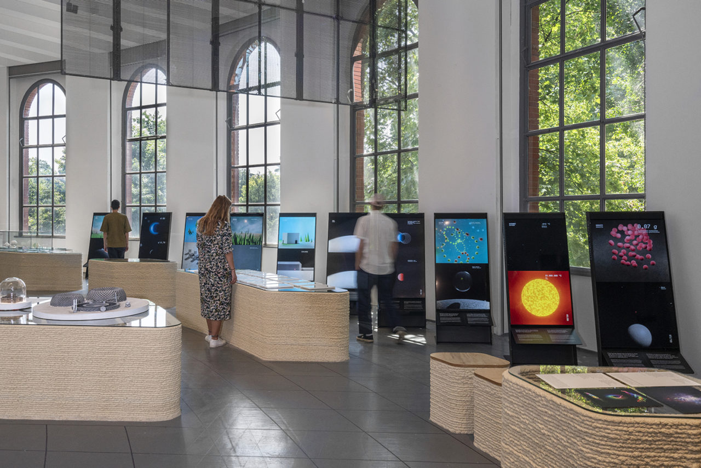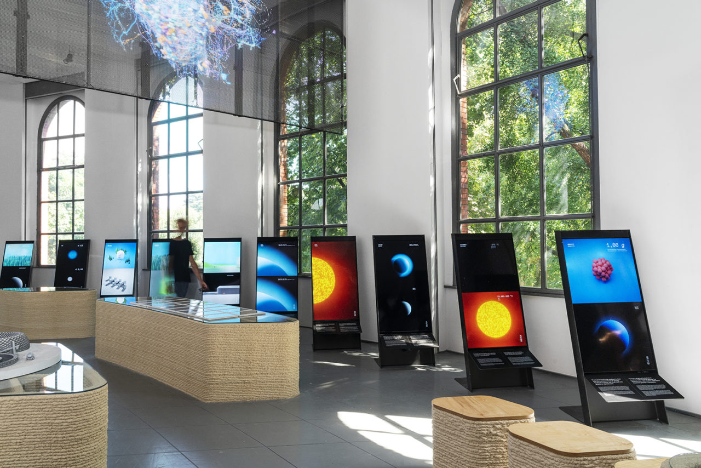by: Linda G. Miller
Dattner Designs 50 Nevins in Downtown Brooklyn
At 50 Nevins in Downtown Brooklyn, Dattner Architects combined a gut-renovated, circa-1913, 66,500-square-foot building with a new 47,500-square-foot, 10-story addition to create 129 new apartments, with 60 units in the historic portion and 69 in the new. Now known as the Nevins Street Apartments, the building is owned by the Institute of Community Living, which launched its first transitional housing program in 1987 in the renovated portion of the project. Now, 78 of the units are reserved for the formerly homeless, including veterans, individuals with histories of substance use, and people with serious mental health concerns, with supportive services on site. Originally designed by Frank Freeman for the Harriet Judson YMCA as a home for 225 single women, the old building underwent interior and exterior alterations. General masonry repairs as well as repairs to the marquee and architectural ornaments, including wrought iron balconies and terra cotta details, were performed, windows were replaced, and a new staff entry was created, while the main entry was altered to make it ADA compliant. The building’s lobby and shared facilities, including a pantry, art gallery, medical room, and community/recreation room, are located on the ground floor of the old building, with support and office spaces located in the cellar and ground floors. The massing of the new 110,000-square-foot structure is contemporary in design. There is a seamless indoor transition between the existing building and new addition at the residential floors at floors two through seven. They are merged so that the entire residential floor plate, a combination of the existing and the new, shares the same public corridor, elevators, vertical core, and egress stairs.
Jackie Robinson Museum by Gensler Opens its Doors to the Public
On July 26, 2022, 75 years after Jackie Robinson made his debut with the Brooklyn Dodgers, the Jackie Robinson Foundation opened the doors to a museum in his honor. Designed by Gensler, the museum is located at 75 Varick Street, also known as One Hudson Square, a New York City landmark designed by Ely Jacques Kahn in 1929. The museum occupies nearly 20,000 square feet of space and contains 8,350 square feet of permanent exhibition space and 3,500 square feet of changing gallery and classroom space. Approximately 4,500 artifacts are part of the collection, including Jackie Robinson’s Dodgers home uniform (1947) and his Rookie of the Year Award (1947), Most Valuable Player Award (1949), and the Presidential Medal of Freedom (1984), as well as 40,000 historical images that explore and celebrate his athletic achievements, civil rights leadership, and deep commitment to social justice. The immersive, media-based museum experience allows visitors to better understand the racism and prejudice Robinson encountered beyond the baseball field, as well as stories of his lasting influence on sports, politics, and entertainment. Educational programming for all ages is on the museum’s agenda as are forums, lectures, and other events that address issues central to Robinson’s legacy, such as equal access to education, civic affairs, economic empowerment, the business of sports, and race relations.
Leroy Street Studio Designs Housing Project for Asian Americans for Equality
Residents are expected to start moving into 302 East 2nd Street at Avenue D in the East Village this month. Designed by Leroy Street Studio for Asian Americans for Equality (AAFE), the 14-story, 44,000-square-foot building contains 45 units, with 10 percent of those set aside for formerly homeless individuals. Each floor contains two one-bedrooms, one studio, and one two-bedroom apartment off the elevator lobby. The building also features approximately 1,000 square feet of nonprofit community facility space on the ground floor. Common spaces and amenity spaces, including a laundry room, bicycle storage, and a terrace that faces East Houston, are located on the eleventh floor. Taking flooding into account, the design of the building has no basement and most of the mechanicals are located on the roof. The building’s façade, which was designed in collaboration with local high school students, features a layered system of stucco panels and an array of custom-perforated metal panels that represent an abstraction of a tree behind a chain link fence. The design team felt strongly that the neighborhood should be involved and developed a highly participatory design process in partnership with Grand Street Settlement’s AmeriCorps program. Workshops guided the students in exploring their neighborhood using tools such as photography, drawing, maps, and collage, and the designers worked with the students to explore themes like patterning, abstraction, details, layering, light, and shadow. AAFE was awarded an RFP from the NYC Department of Housing Preservation and Development to develop what was a small, 3,600-square-foot vacant lot through their Neighborhood Construction Program.
Belmont Freeman Restores Morris Lapidus Lobby Space
Belmont Freeman Architects (BFA) has completed the restoration/renovation of the lobby spaces at the Presidential Towers at 315 West 70th Street in Lincoln Square. The 17-story, 1963 residential coop building is the only apartment building in New York City designed by architect Morris Lapidus, known for his Miami Modern hotels. BFA was tasked with restoring the 2,200-square-foot lobby while adding amenities, including an ADA ramp, an accessible mailroom, and a larger package room, in addition to upgrading the air conditioning and lighting. The lobby had been altered twice since the building first opened, obliterating all but the original green marble walls at the ends of the space. No photographs of the original lobby survive, but BFA uncovered the original architectural drawings in the building’s basement, which informed the project’s design as well as the selection of materials, including marbleized porcelain sheet and terrazzo flooring in the original diamond-shaped pattern. Teak wood casework, including a new lobby attendant’s desk, low walls screening service areas, and a central planter—a feature of many Lapidus-designed lobbies—complete the renovation. New seating is also period-appropriate and designed by the late Florence Knoll.
Ennead Unveils Designs for Milwaukee Public Museum
Ennead Architects, in collaboration with Milwaukee-based architect-of-record Kahler Slater, has unveiled the design for the new five-story, 200,000-square-foot Milwaukee Public Museum, set on a 2.4-acre site. Four core principles drove the design: community, nature, education, and the preservation of the museum’s vast collections. The design of the new museum will be reminiscent of the geological formations contained within Mill Bluff State Park in west-central Wisconsin, which are emblematic of the region’s diversity of landscapes formed by the movements of water through time. The building is primarily a concrete and glass structure, with an exterior texture that mirrors Mill Bluff’s ancient sea stacks. It will feature rounded corners that evoke the erosion of Wisconsin’s glacial landscapes. The convergence of Milwaukee’s three rivers—the Milwaukee, Kinnickinnic, and Menomonee—inspires the museum’s interior commons, whose three distinct entrances welcome visitors. The exhibit spaces, which will be designed by Thinc, will include permanent and changing galleries for multi-sensory exhibits. The first floor will consist of a naturally lit atrium. The fluid layout of the building will enable visitors to preview different exhibition floors and enjoy a behind-the-scenes look at collection spaces, objects, and specimens that had typically been concealed behind closed doors. Seattle-based landscape architect GGN will reintroduce native flora in the garden near the museum’s entrance and on the rooftop, which will also house a butterfly vivarium. Located in Milwaukee’s Haymarket neighborhood, the museum is intended to act as a conduit from the entertainment district to the residential neighborhood perched up the hill. The building is expected to break ground in late 2023 and open in 2026.
SOM’s “Decalogue for Space Architecture” to Be Exhibited at Milano Triennale
Skidmore, Owings & Merrill (SOM) is exploring the future of architecture in space at the 23rd Triennale Milano International Exhibition. SOM’s installation is one of four commissioned for Unknown Unknowns: An Introduction to Mysteries, which looks beyond the known territory of planet Earth, presenting works by an international set of artists, researchers, and designers. Titled “Decalogue for Space Architecture,” their installation builds on knowledge developed through SOM’s multi-year partnership with the European Space Agency to design the first permanent human settlement on the moon, a concept that was presented at the 2021 Venice Biennale. The Moon Village brings together experts in the realms of science and design to create an environment where humans can survive and thrive, ultimately providing an opportunity to explore the Moon in its entirety and advance our understanding of the universe. While previous space habitats have served short-duration missions, relying on supplies brought from Earth, SOM speculates on 10 themes that designers must consider when envisioning a permanent and sustainable presence for humanity in space. SOM collaborated with Dotdotdot, a Milan-based multidisciplinary design studio, to create an audiovisual installation that presents the concepts that should define the next generation of extraterrestrial architecture. Each theme is represented with text, a video animation, and a soundscape. As visitors move through the exhibition space, they will experience layered effects of sound and video. The exhibition runs through December 11, 2022.
In Case You Missed It…
Saint Nicholas Greek Orthodox Church, demolished on 9/11 and now a national shrine, celebrated its reopening. Designed by Santiago Calatrava Architects and Engineers, the new church is located at the eastern end of Liberty Park above the World Trade Center Vehicle Security Center.
Richard Serra’s Four Rounds: Equal Weight, Unequal Measure is now on view in a new 4,000-square-foot concrete structure specially designed by Thomas Phifer and Partners in collaboration with the artist at Glenstone in Potomac, MD. The artwork, a set of four steel cylinders of different heights and diameters, each weighing 82 tons, is housed in a building integrated into nature along a woodland trail.
The ribbon was cut on The Willoughby on LIU’s downtown Brooklyn Campus, designed by Perkins Eastman and developed by RXR Realty. The 34-story tower is raised on a colonnade above the athletic field and features 476 residential units and amenities including a media room, lounges, co-working spaces, and a terrace on the 22nd floor.
Ground was broken on the new NYC Public Health Laboratory, designed by SOM and located adjacent to the Harlem Hospital complex on 137th Street. The NYC Economic Development Corporation is managing the construction and the facility will be operated by the NYC Department of Health and Mental Hygiene.
Beyer Blinder Belle is leading the complete renovation of the 92nd Street Y (92NY). Developed during the pandemic, the multi-phase master plan for the campus has begun with the full renovation of the 92NY’s Buttenwiser Hall, along with the creation of a new dance center and improved gym facilities.
Arup has been named lead for MTA/NJ Transit and Amtrak’s planned redevelopment and expansion of Penn Station. They will be joined by Kohn Pedersen Fox and Grimshaw for the concept design portion of the project’s still under-review vetting process. Next steps include a federally mandated environmental review, after which the public comments segment of the project will ensue.
Selldorf Architects has designed the exhibition for the first retrospective of the artist Rachel Feinstein’s work in the United States at the Jewish Museum in New York. The exhibition is divided into three distinct spaces, following the chronology and themes of Feinstein’s life and work, which lend the show its name: Maiden, Mother and Crone.
Cooper Robertson has unveiled the riverfront master plan for the city of Middletown, CT. The plan, called Return to the Riverbend, lays out a vision for transforming a 220-acre stretch of land along the Connecticut River into a vibrant, resilient, and accessible new city district with major open spaces and a broad mix of uses, including restaurants and entertainment venues, mixed-use housing, bike and pedestrian trails, parkland, and a pedestrian bridge offering direct connections to downtown.
The Rockwell Group has designed Zaytinya, a 140-seat, street-level restaurant at the Ritz-Carlton New York, NoMad.
Ground was broken on 201-207 7th Avenue at West 22nd Street, an affordable homeownership project in Chelsea. Designed by Amie Gross Architects, the nine-story building will yield 26 co-op apartments and ground-floor retail. The project is being developed by Asian Americans for Equality through the Affordable Neighborhood Cooperative Program (ANCP), administered through the NYC Department of Housing Preservation and Development (HPD).
The first section of the East Side Coastal Resiliency project, designed by One Architecture & Urbanism, is now complete with the reopening of the Asser Levy Playground, which is equipped with 320 feet of floodwall, a 79-foot-long floodgate, resilient play structures, and flood protection systems.
Adjaye Associates has designed Jean-Michel Basquiat: King Pleasure, a 12,000-square-foot exhibition located on the ground floor of the Starrett-Lehigh Building. The exhibition recreates the artist’s childhood home in Brooklyn, his downtown studio, and the Michael Todd VIP Room at New York’s 1980s-era Palladium nightclub and features over 200 never-before-seen and rarely shown paintings, drawings, multimedia presentations, ephemera, and artifacts that tell the artist’s story from an intimate perspective, intertwining his artistic endeavors with his personal life and influences.









