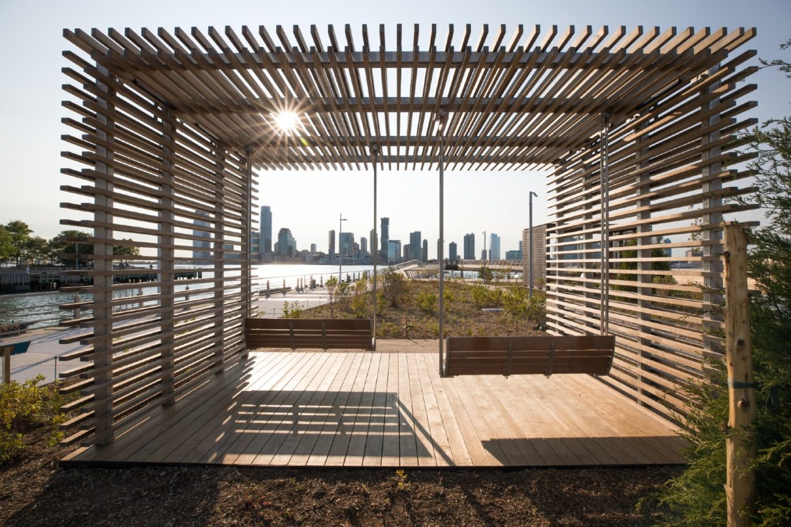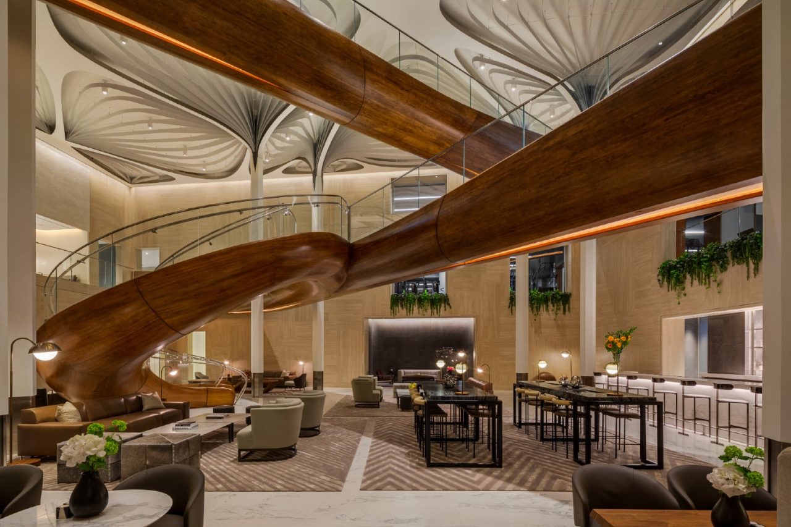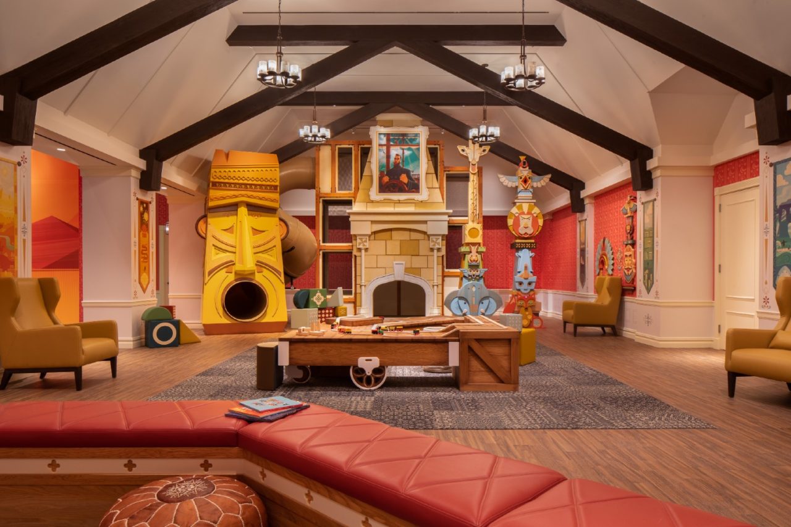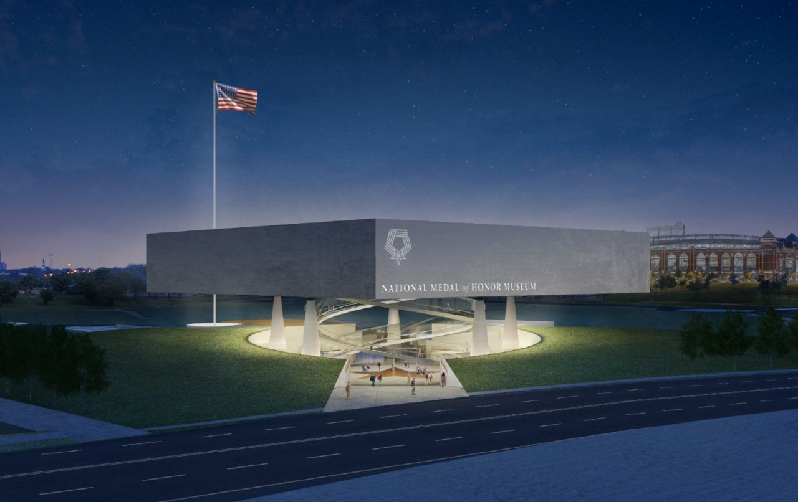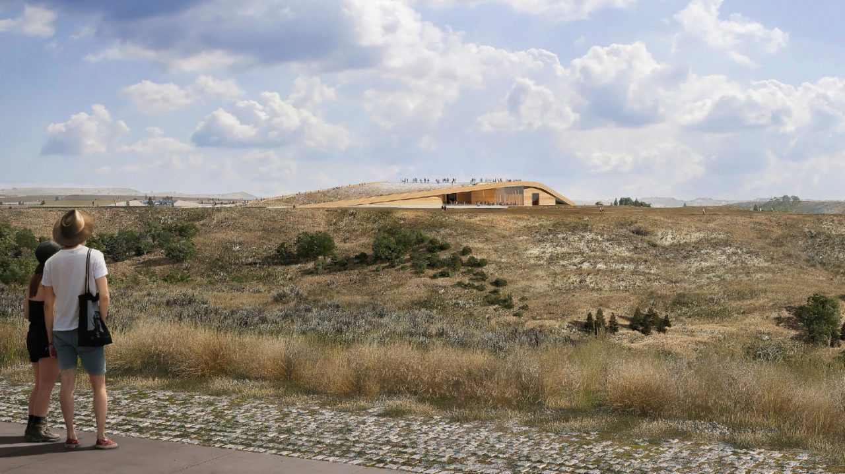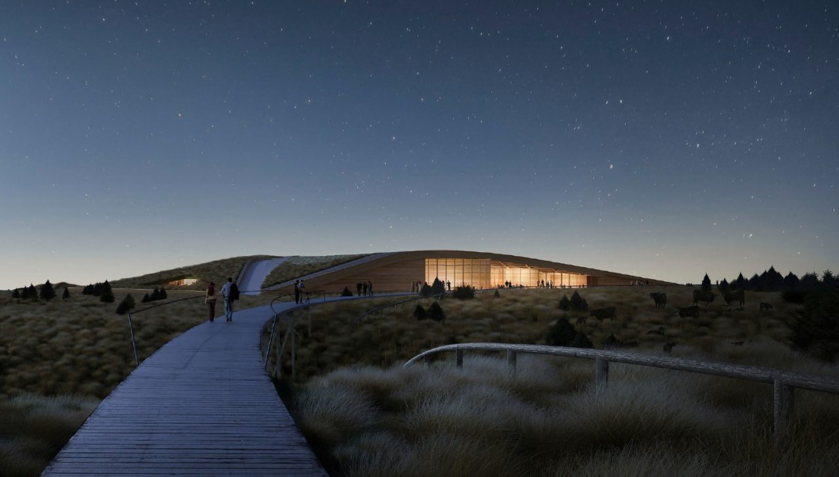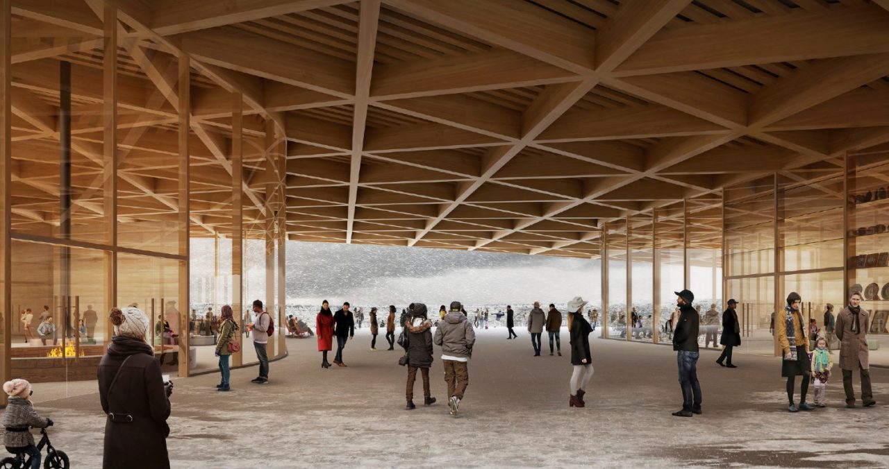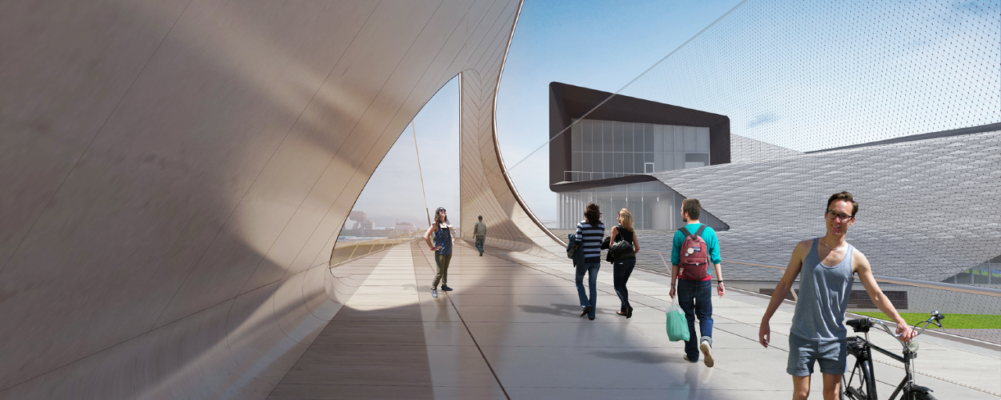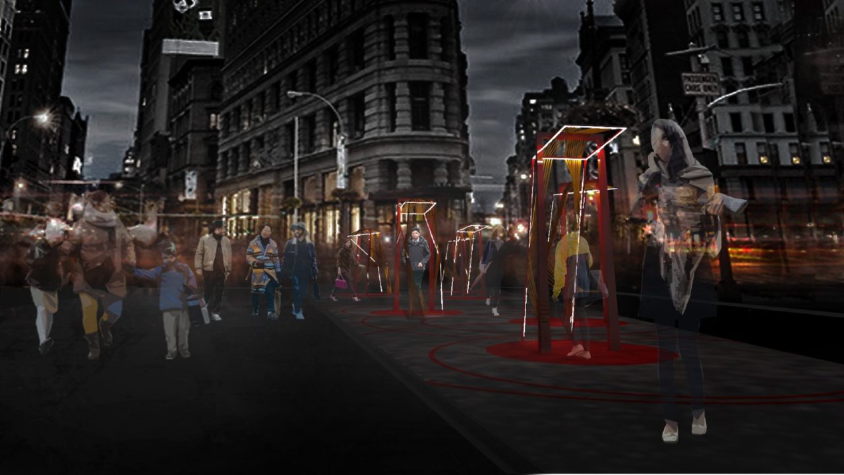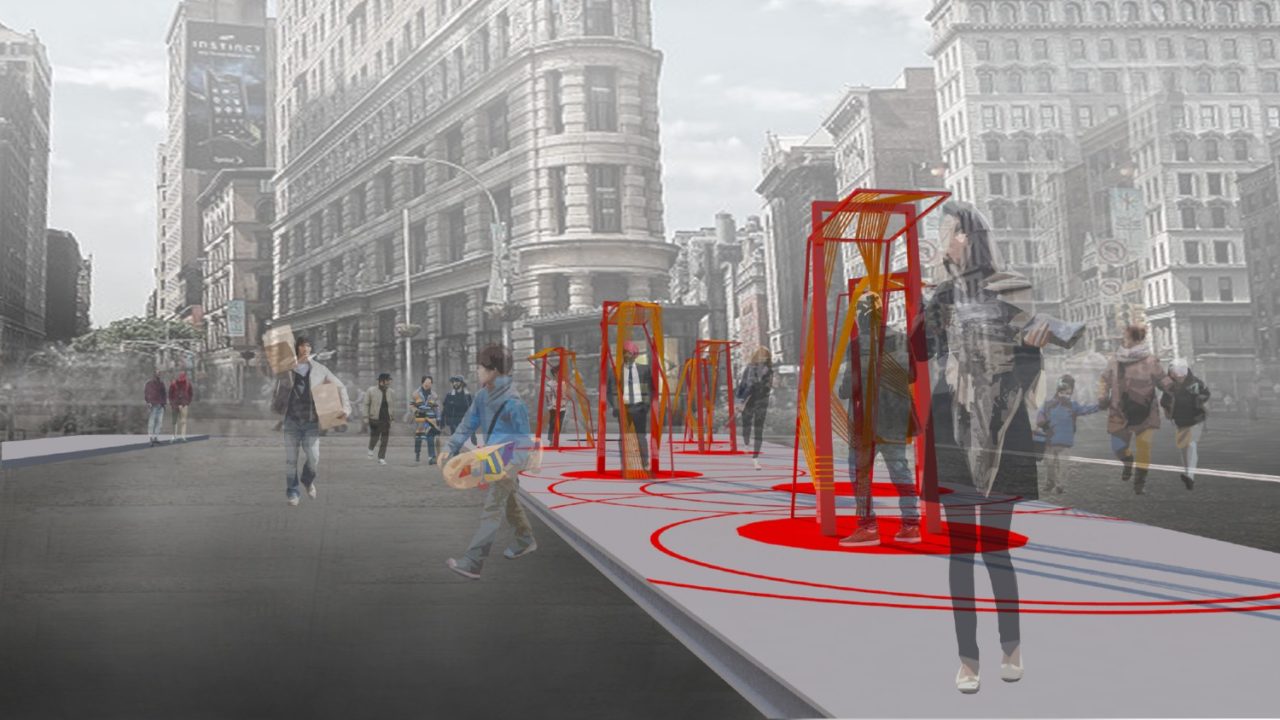by: Linda G. Miller
OLIN’s Pier 26 Opens to the Public
Pier 26, designed by Philadelphia-based landscape architecture firm OLIN, has recently opened, representing the first new public pier to open in Hudson River Park in a decade. Located in Tribeca within a zone initially identified for 9/11 recovery, the ecologically-themed pier is designed for active and passive recreation and features lounging decks and pavilions, a sports court, and a 15,000-square-foot Tide Deck—the first of its kind in New York City. The deck has been planted with native shrubs, trees, and grasses to mimic the wetlands that once existed along the Hudson River shoreline. An elevated, cantilevered walkway above the deck provides spectacular city and river views, while the deck itself will be accessible for guided tours and educational experiences led by the park’s staff. Pier 26 also features a short habitat walk that leads visitors through five native ecological zones: woodland forest, coastal grassland, maritime scrub, rocky tidal zone, and the Hudson River. A nearby sunning lawn and sports play area with boardwalks and benches offers park-goers ample seating and recreation space. In the future, the upland area immediately east of Pier 26 will also include a specialized, science-themed playground, also designed by OLIN, with play features by the Danish playground design firm Monstrum. The area will include larger-than-life play features in the forms of native and endangered sturgeon species found in the Hudson River. The playground will join the Hudson River Park Trust’s planned estuarium, a research and education center that’s currently in its fundraising stage, to complete the Tribeca section of Hudson River Park.
Rockwell Group Designs the Waterline Club, Largest Private Indoor Amenity Space
Located within Waterline Square, a three-building luxury residential development in the Upper West Side, is the Rockwell Group’s 100,000-square-foot, three-level Waterline Club. Billed as the city’s largest private indoor amenity space, the design features sculptural pedestrian bridges, inspired by the wooden hull of a boat, that span the space, spiraling up and down to connect the more than 30 different areas for recreation and relaxation for residents. The club features an indoor half-pipe skate park and a full tennis court—both firsts for a New York residential development—in addition to a full-sized basketball court, an indoor soccer field, a squash court, a bowling alley, a 30-foot rock climbing wall, a 25-meter saltwater pool, and a fitness center. Residents also have access to an art studio, a music and recording studio, a video and photography studio, and an indoor gardening studio. Ohio-based Roto Group also created an experiential 4,600-square-foot children’s playroom that takes kids on a journey around the world to places like Stonehenge, a safari in Africa, and the pyramids in Egypt. Waterline Club and Square is designed by a collection of architects and designers including Rafael Viñoly Architects, Kohn Pedersen Fox Associates, and Richard Meier & Partners Architects, with interiors by Champalimaud Design, Yabu Pushelberg, and Groves & Co. The project was developed by GID Development Group. Hill West Architects serves as executive architect for the Rockwell Group’s project.
Renderings Released for Viñoly’s National Medal of Honor Museum
The first architectural renderings for the National Medal of Honor Museum in Arlington, TX, have been released. The Rafael Viñoly Architects-designed museum honors the more than 3,500 Americans who have received the nation’s highest award for valor in combat. The building’s 101,000-square-foot footprint will be sited on a five-acre landscape located in the Arlington Entertainment District. Main exhibitions will be housed in a 25,000-square-foot slab of steel seemingly suspended in mid-air. The five columns on which the exhibition space rests symbolize the five branches of the military; each column comes to a small point representing the individual acts of courage for which individuals receive the Medal of Honor. The newly created Space Force is represented by the central oculus in the middle of the slab, which allows light to flow freely to the “Rotunda of Honor” below. The project also includes an education center, conference and events space, and an outdoor amphitheater for ceremonies.
Snøhetta to Design the Theodore Roosevelt Presidential Library
Snøhetta has been selected to design the Theodore Roosevelt Presidential Library, which will be located near the tourist town of Medora in western North Dakota. The proposed library is meant to honor and recount the story of the one-time governor of New York and 26th president of the United States. Roosevelt travelled to North Dakota, which was then known as part of Dakota Territory, before launching his national political career and, later on, spent time between his home in New York and his ranches in North Dakota. The design concept is rooted in the terrain: two unattached pebbles make up the interior of the library, while a leaf lies over the structure as a roof. The project, which aims to respect the ecological environment of the site, also emphasizes the expansive views of the rugged scenery. A walkable roof features natural grasses commonly found in the surrounding prairie landscape and several hiking trails and boardwalks lead to outdoor pavilions. The library will have an open interior, along with a porch area overlooking the Badlands. Snøhetta bested Studio Gang and Henning Larsen in a final design competition held last month.
Diller Scofidio + Renfro Bridge to Be Installed in Colorado Springs
Designed by Diller Scofidio + Renfro, who also designed the adjacent U.S. Olympic & Paralympic Museum complex, a new pedestrian bridge is about to be installed in downtown Colorado Springs. The bridge will reconnect the downtown’s urban fabric, stitching together a growing network of pedestrian bicycle paths. The bridge, which takes its inspiration from the gravity-defying motion of athletes, can safely accommodate people of all ages and abilities on both bikes and on foot and can be accessed by stair or a glass elevator. The 250-foot-long, curved steel structure rises 25 feet above ground and is composed of two interlocked loops that stretch from either side of a railyard and connect the museum to a park. In the evening, lighting along the bridge will trace a single vector from one side of the tracks to the other, giving a sense of speed and motion while providing illumination for pedestrians and cyclists. The bridge was prefabricated in Houston, and a full fit-up was conducted in May 2020 to ensure a continuous geometry. In June 2020, the bridge was delivered to Colorado Springs in sections, where it was assembled, welded together, and fit out with a concrete walking surface, parapets, and architectural finishes on the ground adjacent to the railyard. In the fall of 2020, the entire 300-ton superstructure will be driven into place using self-propelled modular transporters during an eight-hour period to minimize outage for the rail lines and yard. Final bridge finishes and the construction of the elevator and staircase will take place this winter, before opening to the public in early 2021. The project team includes Denver-based Anderson Mason Dale (executive architect), ARUP (structural engineer), KL&A (structural engineer-bridge abutments) KING Fabrication (steel fabricator), and Tillotson Design Associates (lighting).
Studio Cooke John’s Point of Action Selected as this Year’s Flatiron Public Plaza Design Installation
Point of Action, designed by multidisciplinary design studio Studio Cooke John, has been selected by The Flatiron/23rd Street Partnership and Van Alen Institute as the seventh-annual Flatiron Public Plaza Design Installation. As the first installation to be distributed throughout the north and the south Plazas, Point of Action’s larger footprint allows for more socially distanced engagement. Once visitors step out into the installation’s threshold, there are multiple opportunities for connection with passersby. Six-foot circles create nine “spotlights,” each with their own vertical metal frame. Ropes weave through each frame and part, like a curtain figuratively pulled aside, to make room for the visitor to take the spotlight, connect with other visitors across the plazas, and take action as they move out and beyond. As the concentric circles ripple out from each spot, they connect with other circles, and thus with other visitors across the plaza. Lighting emitted from a halo above each circle strengthens the framing, while the lights embedded into the sides of each frame add another layer for the viewer. The project team includes Spademan Fabrication, NY Lighting Group (who donated lighting components), Drummond Projects (lighting consultant), and KLD NY (installation contractor, who is donating in-kind services). Studio Cooke John was selected by the Partnership and Van Alen Institute from a shortlist consisting of six other firms, each recommended by design experts in Van Alen’s network: Architensions, Austin + Mergold, Bryony Roberts Studio, Office Lou Arencibia, Studio Ijeoma, and Studio Zewde (runner-up). Point of Action will be on view November 23, 2020 through January 1, 2021 in the Flatiron Public Plazas on Broadway, Fifth Avenue, and 23rd Street.
This Just In
Design can change the world and Cooper Hewitt’s National Design Awards honor the timeless legacy of preeminent design leadership in America, recognizing the power of design to change the world. Among this year’s winners are Sponge Park by DLANDstudio (Climate Change) and Snøhetta (Architecture), also the recipient of this year’s AIANY Medal of Honor.
Following an almost year-long closure, the restored Rothko Chapel in Houston has reopened to the public. The restoration, directed by Architecture Research Office (ARO), is the first phase of “Opening Spaces,” ARO’s master plan for its campus.
The Holocaust Memorial at the entrance to the Grand Park of Tirana in Albania, designed by Stephen B. Jacobs Group, was recently unveiled. Three large, curved granite panels, set in a gently sloped paved berm, create a place for remembrance and reflection. Metal inlayed lettering along the granite pavers contain quotes from the Talmud.










