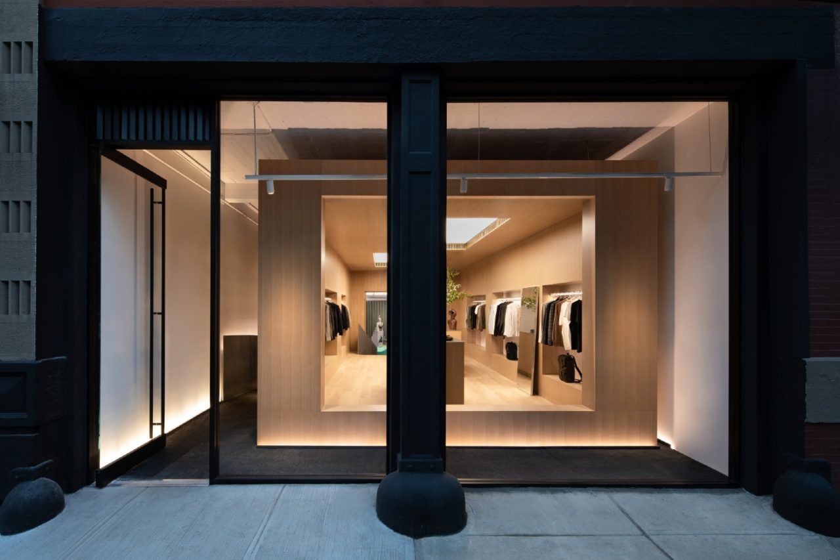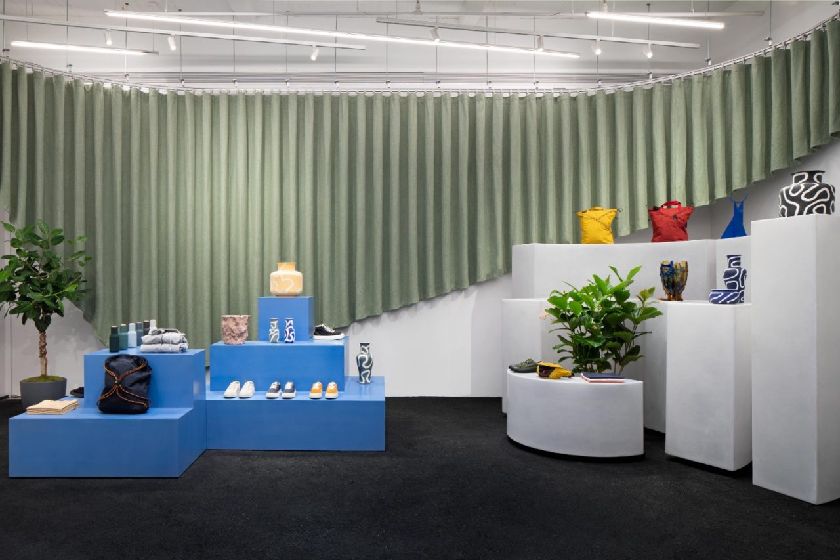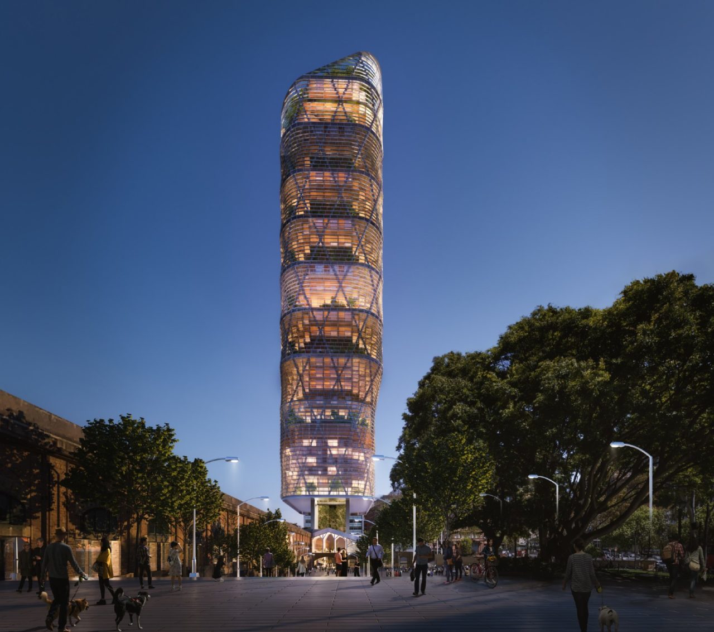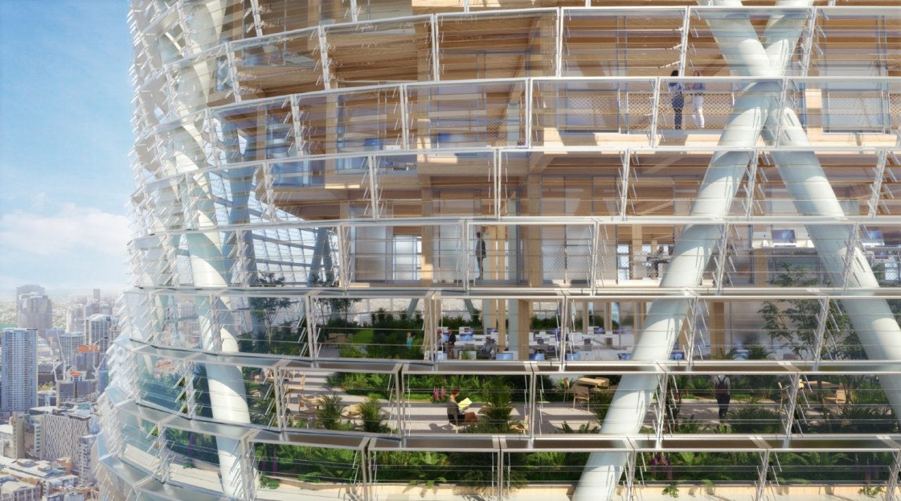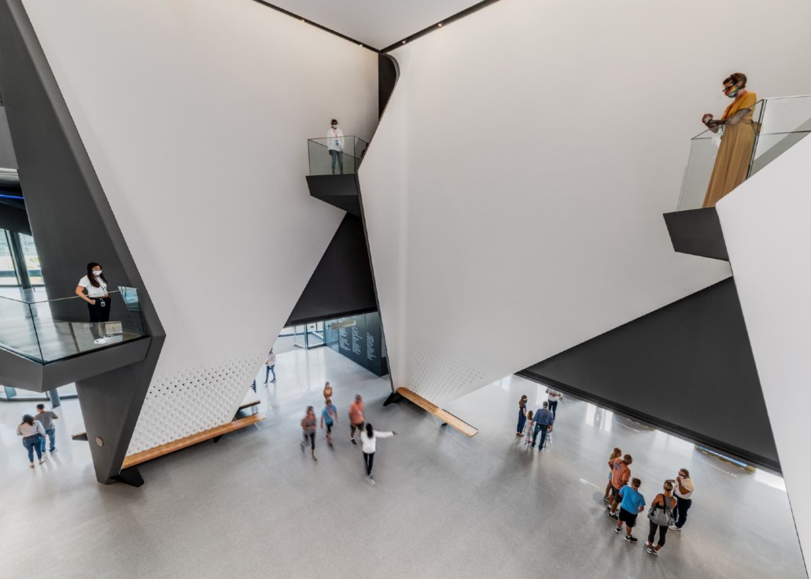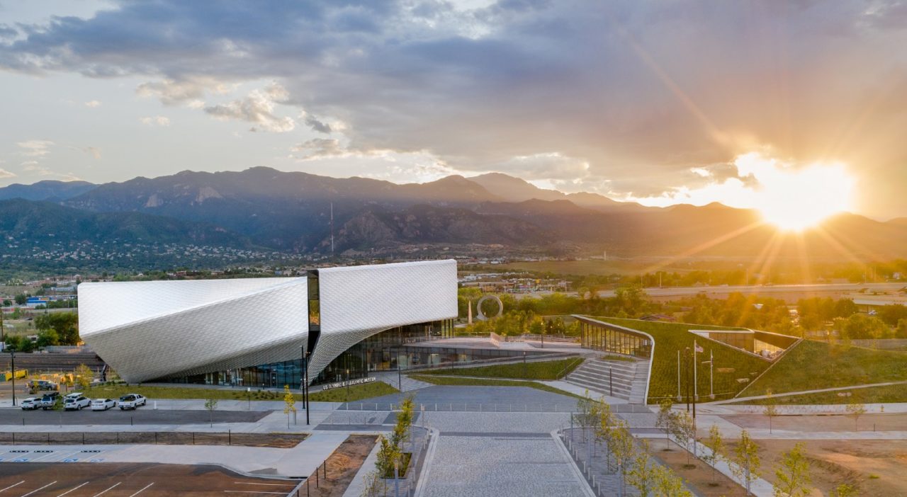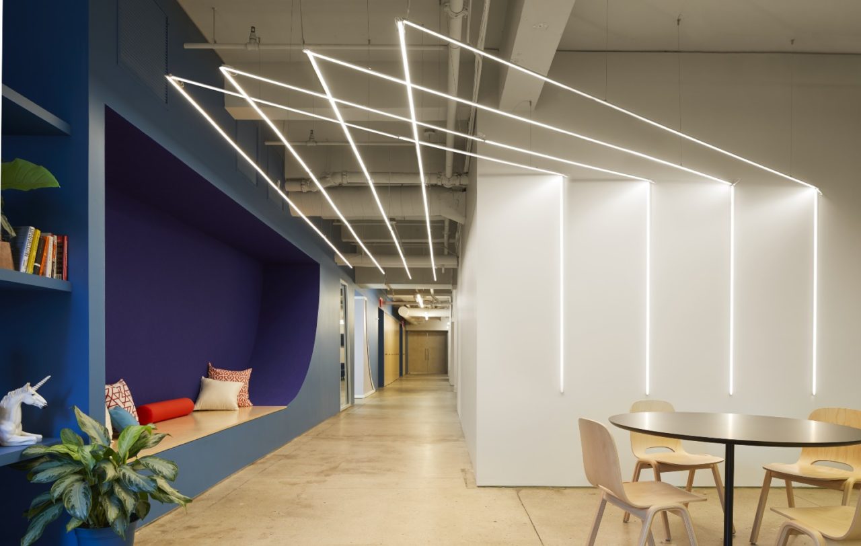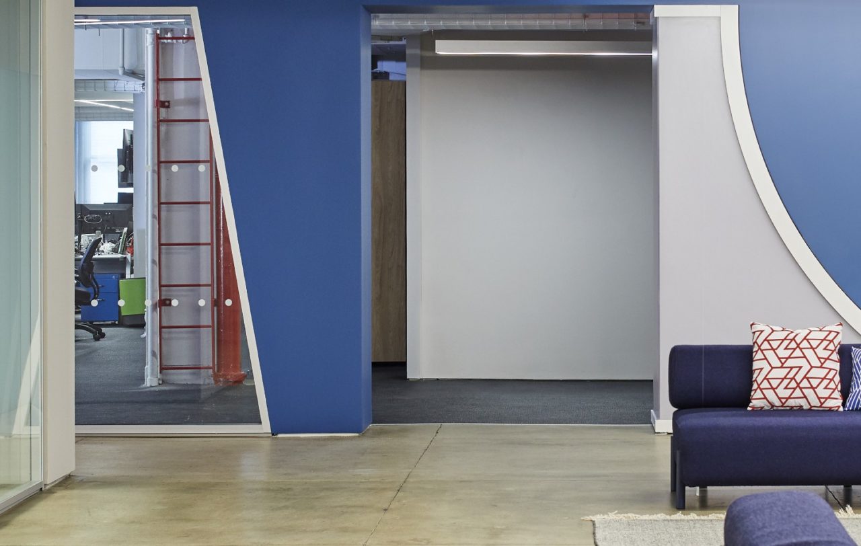by: Linda G. Miller
COLLECTIVE and Tang Kawasaki Studio Design O.N.S. Clothing Store in Nolita
O.N.S Clothing, a men’s lifestyle brand has “soft” opened a 2,700-square-foot flagship store in Nolita, in what used to be a garage. Designed by Hong Kong-based COLLECTIVE with Tang Kawasaki Studio, the store is a hybrid of a traditional retail establishment and a performance space. In the back of the store is a 100-foot-long undulating textile wall, suspended from the ceiling using custom racks to act as a divider. When opened it creates a “stage” for hosting cultural events, while when closed the curtain forms a backdrop for merchandise displays. An asphalt ramp has replaced the existing wheelchair lift and mitigates a five-foot change of level in the store. Materials such as steel railings, ceramic tiles, and a plant-based asphalt floor—the first of its kind—reference the streetscape.
SHoP and BVN Tackle World’s Tallest Hybrid Timber Building in Sydney
SHoP Architects and Sydney-based BVN Architects have designed what is billed as the “world’s tallest hybrid timber building” for the new Sydney headquarters of tech company Atlassian. The 40-story building, located at the city’s Central Station, will have an internal timber structure surrounded by an envelope of steel and glass. The steel exoskeleton supports the building’s mega floors, which divide the tower vertically into “neighborhoods.” The design also incorporates an electricity generating facade system with self-shade capabilities to reduce direct heat gain internally. Combined with the use of mass timber, the facade leverages Sydney’s temperate climate, reducing carbon emissions by 50 percent over a 10-year period. When completed in 2025, the building will be home to 25,000 technology sector workers.
US Olympic and Paralympic Museum by DSR Opens in Colorado Springs
Ten years in the making, the newly opened US Olympic and Paralympic Museum is a tribute to the Olympic and Paralympic movements and its Team USA athletes. The 60,000-square-foot museum is located at the base of the Rocky Mountains in Colorado Springs, home of the United States Olympic Training Center. Designed by Diller Scofidio + Renfro, the building’s spiraling form allows visitors to descend the galleries in one continuous path. This main organization structure enables the museum to rank amongst the most accessible museums in the world, ensuring visitors with and without disabilities can share the same experience. The façade consists of over 9,000 folded, anodized, diamond-shaped aluminum panels, each different in shape and size. The taut skin wraps four overlapping volumes that spiral around the internal structure. The museum features 20,000 square feet of gallery space designed as overlapping petals that wrap around the 40-foot-tall central atrium. A 2,000-square-foot theater has a capacity of 130, and two rows of removable seats accommodate 26 wheelchairs, enabling a full Paralympic hockey team to sit together. A 1,300-square-foot event space opens up to a 500-square-foot terrace and cafe. At the heart of the museum complex is a terraced hardscape plaza with integrated amphitheater seating, allowing it to host outdoor events throughout the seasons. Denver-based Anderson Mason Dale served as executive architect.
RZAP Designs 43,000-Square-Foot Office for CB Insights
Ricardo Zurita Architecture & Planning (RZAPS) has completed data research firm CB Insight’s new 43,000-square-foot office in a circa 1920s building in the Garment District. With its sprawling footprint, the single-floor space allowed for the entire company of 300 employees to work together under one roof while creating “neighborhoods” based upon tasks. The space was stripped down to its concrete structure and its surfaces were stabilized, and metal and glass partitions and wood paneling were inserted. A large, single space for 220 employees working in sales, marketing, and administration is divided from a larger, more tranquil space for the 80-person engineering and programming teams by a corridor bisecting the entire floor. A cafeteria is at one end of “Main Street,” while the opposite end contains a briefing room, a large multi-purpose gathering space that can accommodate all employees, and more relaxed work situations. The largest room is composed of zones interspersed with “pod” meeting rooms, freestanding structures that can be used by small working groups. The large workstation areas are placed along windows to allow ample natural daylight and ventilation, with conference rooms migrating to the interior of the space.
CetraRuddy Selected to Design Affordable Housing Complex in Flatbush
CetraRuddy has been selected to design Clarkson Estates, a 291-unit affordable, sustainable, and supportive housing complex in the Flatbush section of Brooklyn. Almost half of the units will be dedicated to youth aging out of foster care, formerly incarcerated individuals, and homeless youth. The project was awarded to non-profit community-based developer CAMBA Housing Ventures, a social service provider and community facility operator organized through the Vital Brooklyn Initiative, which targets and invests in eight integrated areas including economic empowerment, community-based healthcare, violence prevention, healthy food, open space, and recreation. A 30,000-square-foot community center called the HUB will be open to the public and provide services including childcare, a food pantry, a café, a design studio and exhibition space, and a full-sized basketball court. A key aspect of the design will be the landscape architecture and site design, to be developed in collaboration with Starr Whitehouse. Residents and neighbors will be connected to an “urban oasis,” a lushly planted interior courtyard and rooftop bringing the neighborhood a much-needed connection to nature. A series of landscaped terraces will include community gardens, fitness areas, innovative play spaces, sculpture gardens, and even event spaces.
This Just In
Dattner Architects is designing Steiner Studios, a new 500,000-square-foot film and television production facility at Bush Terminal’s Made in New York Campus in Sunset Park.
The NYC Landmarks Preservation Commission has approved the design for the Gansevoort Historic District at 14th Street and 8th Avenue by BKSK Architects. The design shows a substantial restoration and preservation of two existing historic buildings and a new infill addition.
The Shaker Museum has selected Selldorf Architects to design a permanent home for its collection of artifacts. The 30,000-square-foot building will house the museum’s 18,000 artifacts over four floors and provide space for public programming. The scope of work also includes a renovation of an older building downtown.
The Van Alen Institute announced the finalists for Reimagining Brooklyn Bridge, a design competition organized in collaboration with the New York City Council. With 200 plus submissions from 37 countries, the competition’s top designs both propose reclaiming car lanes for pedestrian and cyclist spaces while centering sustainability and social equity. Finalists include Grimshaw and Silman’s Brooklyn Bridge Forest and BIG and ARUP’s Back to the Future.
LTL Architects has published Manual of Physical Distancing, a 211-page document that visualizes scientific studies and design practices addressing the viral spread and spatial impact of COVID-19.








