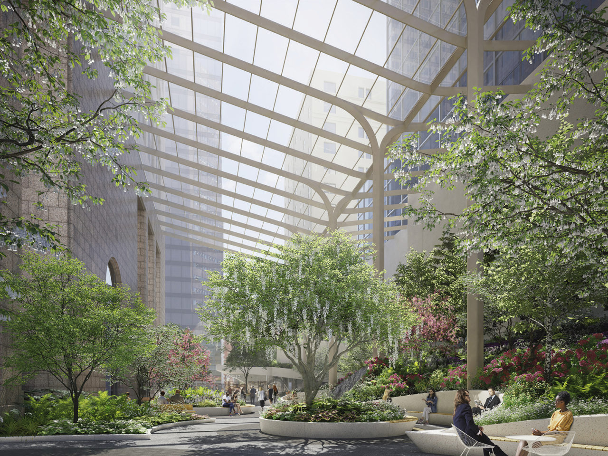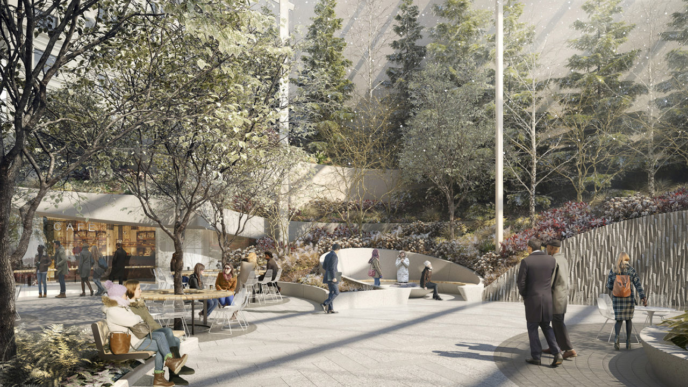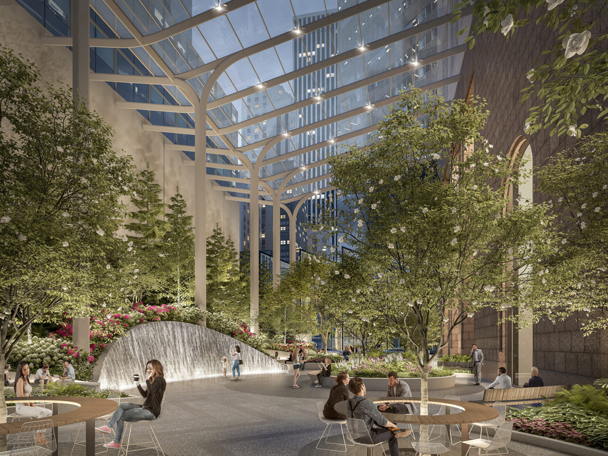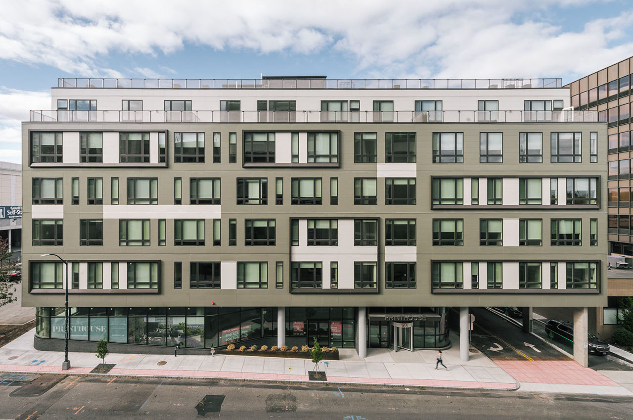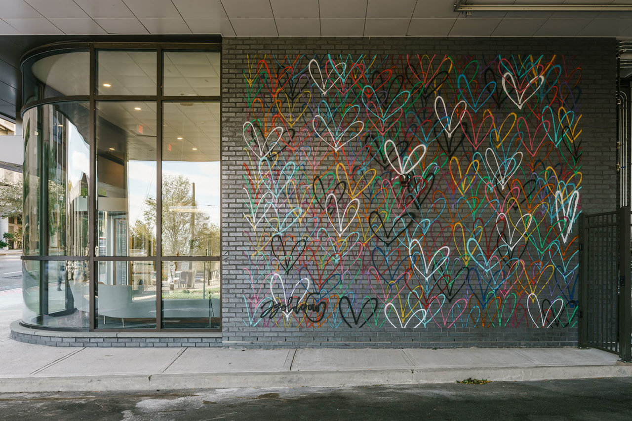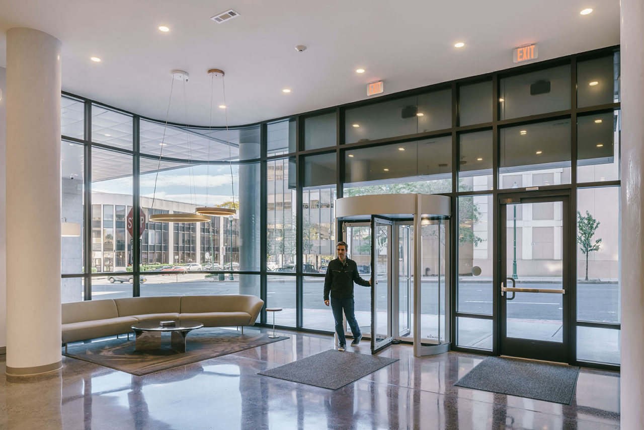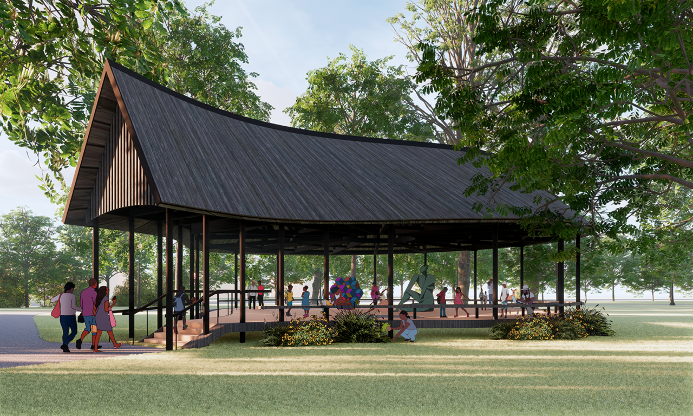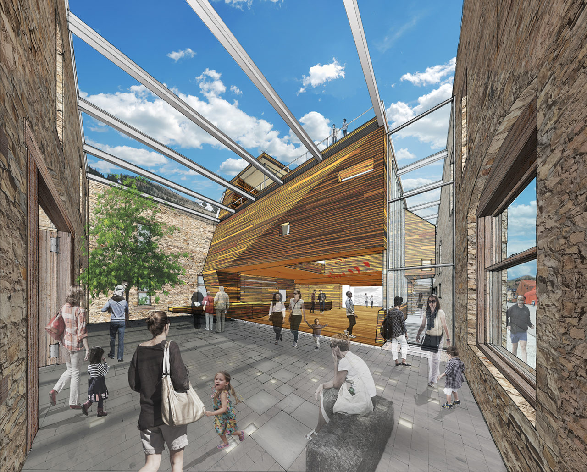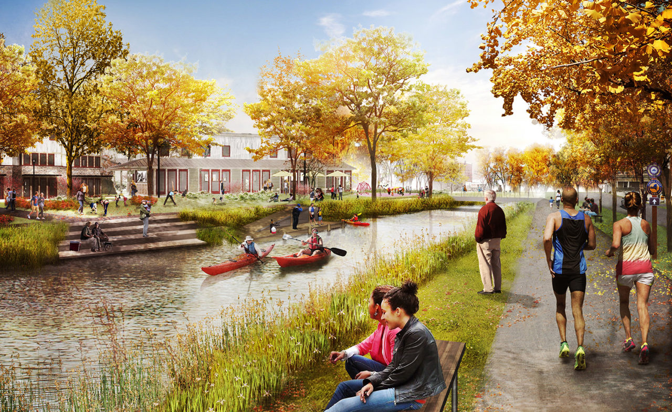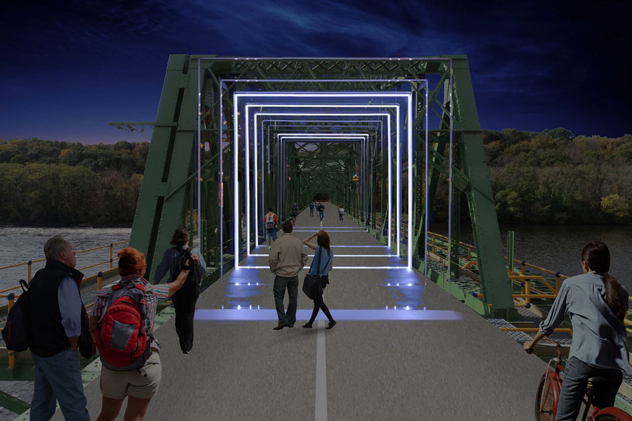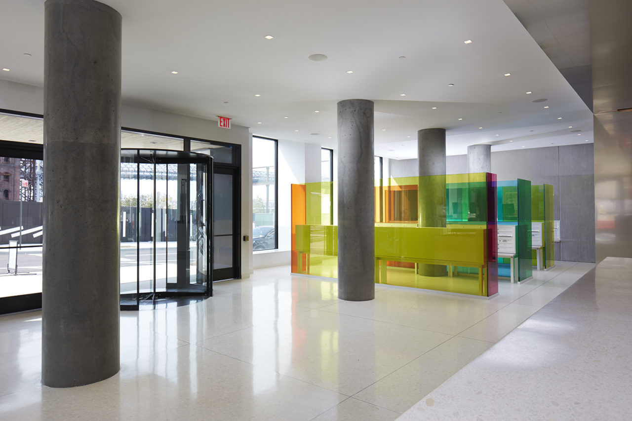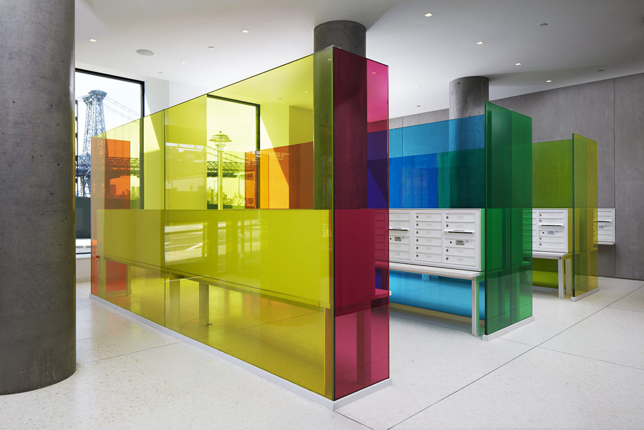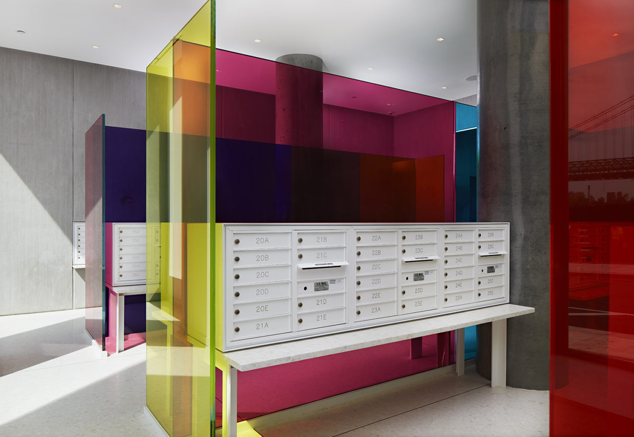by: Linda G. Miller
Oasis in Midtown
Snøhetta’s design for public garden at 550 Madison approved by City Planning Commission
Snøhetta’s design for revitalization of the public garden at The Olayan Group’s 550 Madison received final and unanimous approval from the NYC City Planning Commission. The design re-envisions the building’s Privately-Owned Public Space (POPS) as an expanded, densely vegetated garden. The new garden will open up the public space along the west end of the tower, transforming it into a series of interconnected outdoor ‘‘rooms” that provide both quiet, intimate spaces and larger, more open areas. Partially covered by a new glass canopy and formed by a series of intersecting circles in plan, the geometry of these rooms takes cues from the building’s circular motifs. Conceptually, the landscape responds to the canyon-like verticality of Midtown, with a verdant, layered topography that rises along the west side of the garden, both minimizing the impact of existing tower service infrastructure while providing a sense of immersion. Carefully selected plantings, including evergreens, perennials, and flowering shrubs, create a garden that is responsive to changing seasons and natural light conditions. Over 40 trees will be planted where today there are none. These, along with other plantings, will encourage a variety of birds, butterflies, and other pollinators to flourish. A central water wall, visible from the renovated interior lobby, will provide auditory relief from the commotion of the street. Information about the site’s environmental history and seasonality will be embedded into the seating and walking surfaces. The presence of vegetation along both street edges will announce the entries to the space, creating inviting front doors to the garden. Designed by Philip Johnson and John Burgee in the Postmodern style, 550 Madison was completed in 1984 as the headquarters for AT&T and was later inhabited by Sony. In 2018, the NYC Landmarks Preservation Commission designated the entire exterior of the building a landmark. Together with the revitalized tower, the new POPS will better connect the building to the activity of the street.
New Rochelle’s New Residential
MAP completes The Printhouse in New Rochelle
Magnusson Architecture and Planning (MAP) has completed The Printhouse, a six-story, 68,300-square-foot, mixed-use development in New Rochelle targeted to young professionals. Located on a site once occupied by a company that serviced graphic arts machinery, the design of the new building references the tools and cases used in typesetting. The horizontal frames and light-colored panels, along with the vertical groupings of windows, suggest the look of metal type pieces set in a form ready for printing. The residence features approximately 71 units consisting of studios and one- and two-bedroom apartments. Sixty-four units will rent at market rate and seven are affordable. Communal spaces include a fitness room, a resident’s lounge, and a roof terrace with views of Long Island Sound. The ground floor contains 2,400 square feet of retail/commercial space and a coffee shop. The Printhouse is one of the first projects to open as part of downtown New Rochelle’s revitalization program, which includes 31 projects encompassing six million square feet, with more than 5,000 housing units approved. The building’s interiors were designed by Gil Even-Tsur Architecture Workshop.
Back to the Garden
SHoP designs The Well at Oxon Run on pro bono basis
SHoP Architects, working on a pro bono basis, has designed The Well at Oxon Run in Washington, DC. This underutilized 50,000-square-foot parcel of land will be transformed to serve as both an urban farm and a cultural hub. The scope of the project includes a covered classroom for afterschool programs, summer camps, and field trips; a community gathering space that will serve as a hub for neighbors to convene or for performances; a fence line envisioned as an artistic canvas; and a memory forest for DC residents who have been lost to gun violence. In addition, the space will contain vegetable gardens that will yield up to 150 varieties of fresh produce, herbs, and edible flowers for community consumption. The project is the result of two years of sessions with partners, community leaders, and neighbors of Oxon Run Park, led by DC Greens, an organization that works to advance food justice and health equity in the nation’s capital, in partnership with environmental awareness group The Green Scheme, Friends of Oxon Run, the DC Department of Parks and Recreation, and the DC Department of Energy and Environment. The first growing season is expected to launch in fall of 2020.
Transferring from a Warehouse to a Community Cultural Center
LTL to transform Colorado Rockies warehouse into cultural center
Built in 1906, the Telluride Transfer Company Warehouse, located in the Colorado Rockies, is a two-story sandstone structure that remained in use until its roof collapsed in 1979. Now, LTL Architects has plans to transform the historic ruin into a community center with four separate spaces that can be utilized simultaneously. The structure’s historic stone walls will remain exposed and a new multi-story, wooden, ark-like volume will be inserted into the existing walls. Between the new timber insertion and the stone walls is the main circulation stairway, which connects the performance and film space in the lower level with the top floor. A two-story indoor-outdoor atrium greets visitors into the ground floor, which houses the most flexible space and can host community events, receptions, small concerts, poetry readings, a small shop and culture concierge, and pop-up spaces for local artists. The second floor is a large gallery space, designed to accommodate museum-quality exhibitions for the first time in the region. The gallery is designed to accommodate both traditional and new works and is flexible enough to allow artists to have the creative freedom they need. A 100-seat media room is located on the basement level and can host film screenings, lectures, and concerts. The rooftop is modeled after other museum-style cafes and will serve as a place for meetings, artist talks, conversations, and even private events, set within the panoramic view of the box canyon Telluride is known for. Construction is expected to start in 2021.
On the E-ri-e Canal
Governor Cuomo presents BuroHappold-led plan to reimagine the Erie Canal
As part of the annual State of the State address, Governor Andrew Cuomo outlined a vision for the repurposing of the Erie Canal to grow regional tourism, reduce flooding, improve irrigation, restore wetlands, and support outdoor recreation. The Governor’s initiative draws on wide-ranging recommendations from the recent Reimagine the Canals Task Force, led by lead consultant BuroHappold, for the New York Power Authority (NYPA), which oversees the Canal Corporation. This development and investment work for the Erie Canal, as well as the 225 communities its waterways pass through, will begin this year. A set of initial projects include a pedestrian bridge, a hospitality destination, interactive cultural installations, a whitewater sports course, and a new mode of urban living called canal-side pocket neighborhoods. The canal, completed in 1825, originally ran 363 miles from the Hudson River in Albany to Lake Erie in Buffalo.
Color Creates a Sensation
Robert Swain’s Color Sensation Cube installed in COOKFOX-designed One South First
Color Sensation Cube, a permanent installation designed by artist Robert Swain, has been installed in the residential lobby of One South First, the second building at the Domino Sugar Factory site in Williamsburg, Brooklyn. Developer Two Trees commissioned the piece, Swain’s latest investigation into the color system he has developed and refined over the past 50 years. The installation is the artist’s first work in glass, and it represents nine hues from his 30-part color circle. The eight-foot-tall colored glass panels are positioned across a 325-square-foot area to create an array of colors that change according to the viewer’s perspective and time of day. These colors are amplified by the lobby’s palette of cast concrete, stainless steel, and polished white terrazzo floors. Designed by COOKFOX, One South First is a 45-story building composed of two interlocking towers, integrating residential, recreational, office, and retail spaces across the site. The building’s distinct facade is inspired by the structure of sugar crystals, honoring the site’s history as one of the world’s largest sugar refineries.
This Just In
The Prospect Park Alliance will restore the park’s historic Concert Grove Pavilion, closed to the public since 2014. The design, by the Alliance’s Capital Projects, team, was honored with an Award of Excellence in Design by the NYC Public Design Commission in 2018. The restoration repairs water damage, reconstructs missing historical details, and repaints the structure based on historic images. Originally designed by Calvert Vaux in 1874, it featured eight cast-iron columns that supported a decorative metal and wood roof with an octagonal stained-glass skylight. Fire destroyed the pavilion in 1974, leaving only the columns. The pavilion was reconstructed in 1988.
Stantec has been selected as the lead designer for the Battery Coastal Resilience Project spanning one third of a mile of waterfront along the 25-acre Battery Park. Plans for the four-year project call for a reconstructed wharf at the southern tip of Manhattan that will raise the waterfront esplanade approximately five feet above its current elevation and 11 feet above Mean Sea Level. Several complex issues will be addressed in the design, including in-water construction, interior drainage, and integration of a new wharf elevation in the existing parkland.
ODA has won an international competition to create MAZD, a three-million-square-foot master plan for a large mixed-use development intended to stimulate industrial zones just outside of Moscow.
Ground was recently broken on the expansion for the Loisium Hotel. Sited on a sloping vineyard in Langenlois, Austria, Steven Holl Architects designed the hotel as well as the expansion, which will provide an additional 31,000 square feet for additional guestrooms, board rooms, and a conference center. The 30-room extension connects to the accessible historic subterranean wine vault system via precast vaulted rooms. Construction of the extension is scheduled to be completed in April 2021.
Heart Squared by MODU and Eric Forman Studio, this year’s winner of the Times Square Valentine Heart Competition, will be on view and open to the public through the month of February at Duffy Square.
Foster + Partner’s design for 2 World Trade Center, first unveiled in 2006 only to be scrapped in 2015 for BIG’s stacked tower, will be getting revamped by Silverstein Properties.
The 1.2-million-square-foot Terminal Warehouse in West Chelsea will undergo a renovation by COOKFOX. The building’s storage sections will become office space and a courtyard and the train tunnel inside the building will be restored. Shops and restaurant spaces will be added to the surrounding space. The project is being restored by L&L Holding and Normandy Real Estate Partners.
AIA National announced the six winners for Interior Architecture 2020, including the Corning Museum of Glass by Thomas Phifer and Partners and the Ford Foundation for Social Justice Renovation by Gensler. The awards celebrate the spectacular, innovative interior spaces that make a mark on cities and places.
The American Society of Landscape Architects (ASLA) is introducing a new honor to recognize the outstanding and innovative contributions of emerging leaders in the field.








