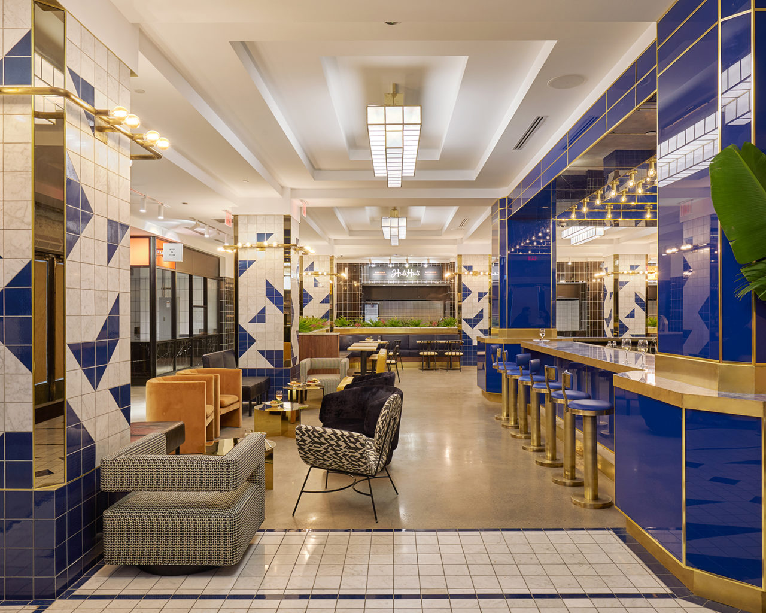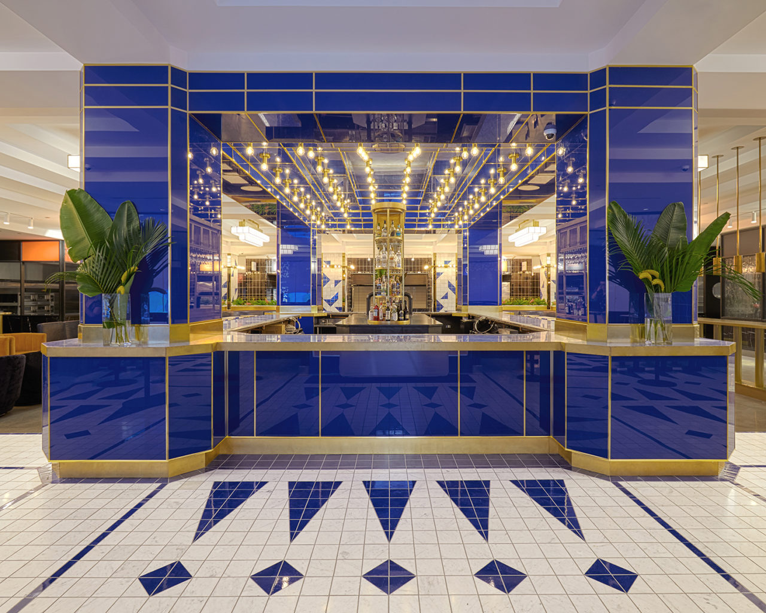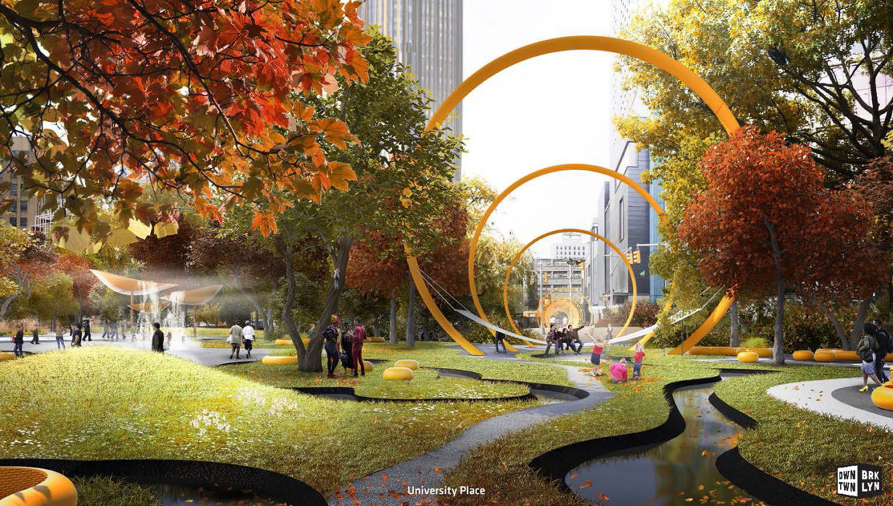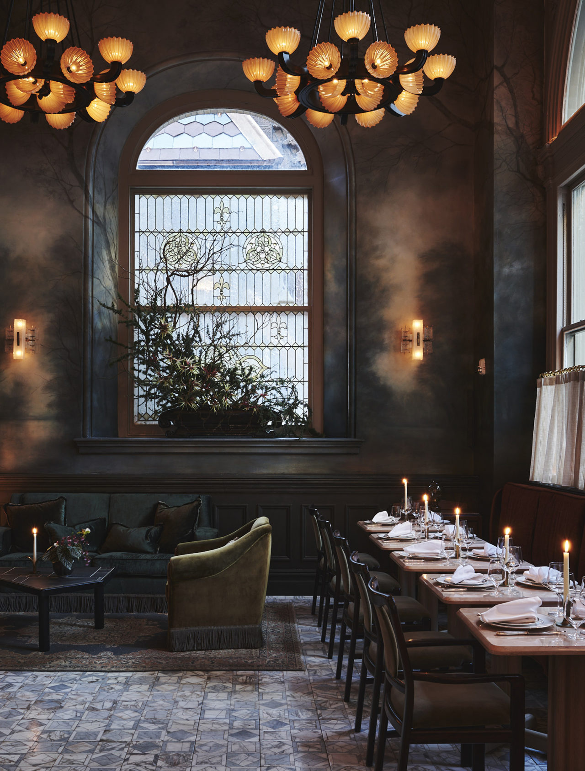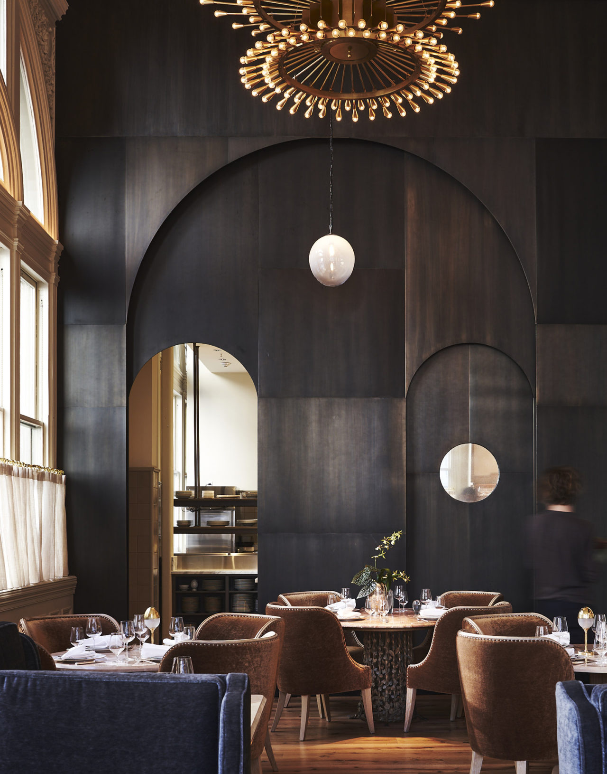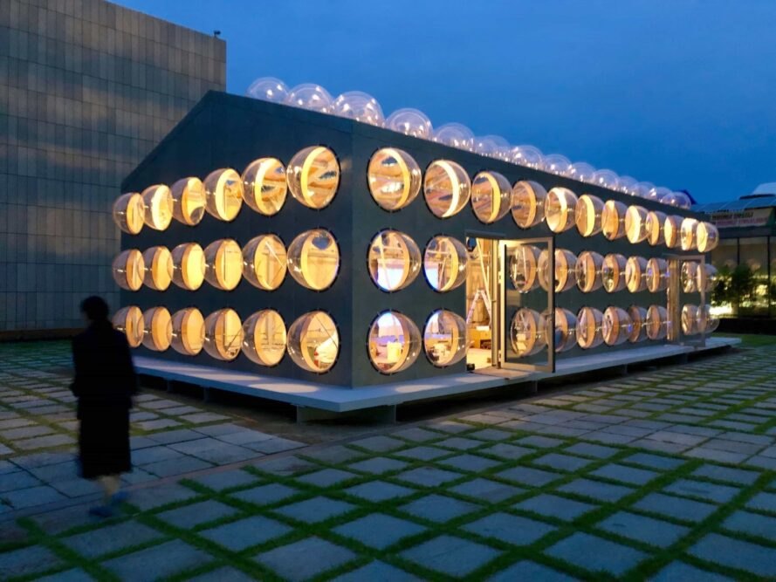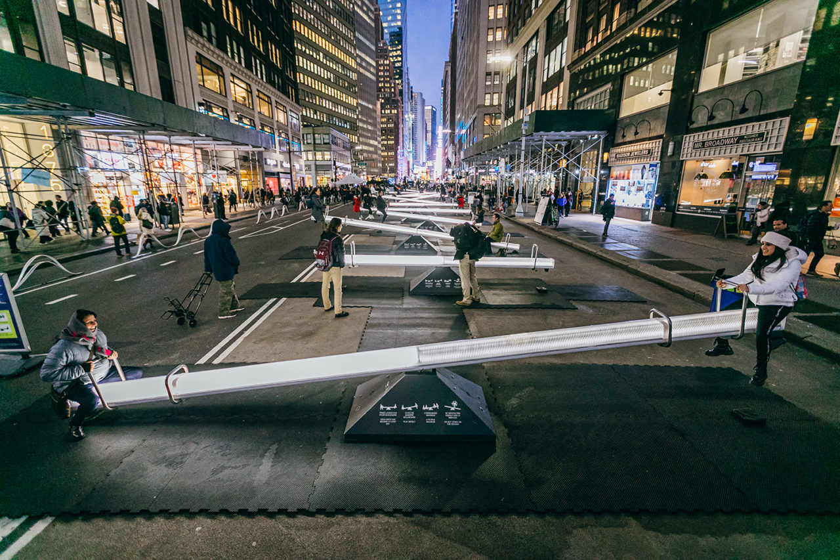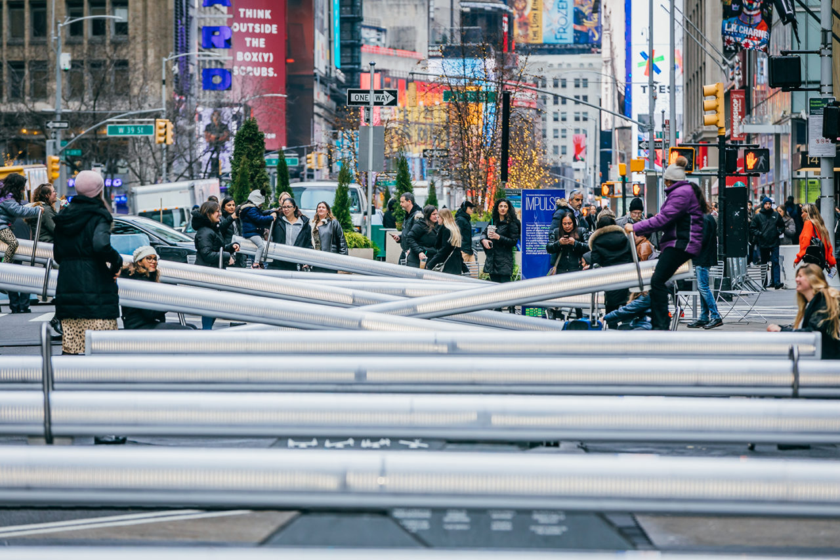by: Linda G. Miller
Dining With Deco
Carpenter + Mason’s Art Deco-inspired food hall opens in Garment District
Deco Food + Drink just opened on the ground floor of the 12-story Contemporary Fashion Center building at 231 West 39th Street in the heart of the Garment District. Inspired by Art Deco, specifically the Viennese Secessionist Movement, Brooklyn-based architectural designers Carpenter + Mason combined a series of five small, narrow retail stores into one 9,000-square-foot food and drink hall. Originally built in 1906 for the McGraw publishing company and designed by Radcliffe & Kelly Architects, the building was the first reinforced-concrete office building built in New York City. Carpenter + Mason sought to reinforce the visual prominence of the columns by anchoring the space with a large, blue, back-painted glass bar with brass detailing. The lounge is adjacent to the bar while the main dining area, with seating for approximately 50, is located behind. The perimeter of the space is lined with food kiosks operated by non-chain vendors serving up international and local dishes. Station Design served as the architect of record.
A New Gallery Grows in Greenpoint
Faurschou Foundation gallery by studioMDA opens in Greenpoint
Faurschou Foundation, with galleries in Beijing and Copenhagen, has expanded its global footprint with a new outpost in Greenpoint, Brooklyn. studioMDA has converted the 12,000-square-foot former warehouse for shoes into an exhibition space that will provide the Foundation with a new platform to showcase large-scale installations and experiential works from their collection. The building’s original façade was preserved, while the addition of glass blocks allows diffused, natural light to enter the space. studioMDA also designed large glass entries so that oversize pieces of artwork could be moved into the space. The new gallery houses three distinct exhibition spaces, art storage facilities, offices, and a reception area. The main gallery, designed for the display of large artworks, is a 4,000-square-foot, column-free space with a sky-lit roof and a 23-foot-tall ceiling. The second exhibition space, which is the smallest of the three, was created by inserting a new envelope within the shell of the warehouse, where humidity can be controlled. The third space, which was subdivided for the inaugural show, is designed as a hybrid between industrial and modern aesthetics. The designers left the original wood ceiling of the warehouse intact, but included new walls for hanging art. The gallery’s inaugural show, The Red Bean Grows in the South, is on view through April 11 and features monumental pieces by artists including Louise Bourgeois, Ai Weiwei, Dhan Vo, Anselm Kiefer, and Robert Rauschenberg.
Transformations Coming to Downtown Brooklyn
Downtown Brooklyn Partnership unveils new public realm plan by WXY and BIG
Downtown Brooklyn faces a number of physical challenges, from disorienting street grid connections and inactive streets at night to congestion, gaps in the bike network, and a lack of green and open spaces. The Downtown Brooklyn Partnership (DBP) unveiled a new vision for the public realm, designed by WXY architecture + urban design in collaboration with BIG – Bjarke Ingels Group, that will reorient its streets toward pedestrian use and create a greener, more sustainable, and vibrant downtown. The study looks specifically at the 240 acres framed by Atlantic, Tillary, Court and Ashland streets and seeks strengthen Downtown Brooklyn’s identity as business and shopping district. The plan will pedestrianize the area’s core by reducing vehicular access and reorienting streets to prioritize foot traffic. This includes extending the NYC Department of Transportation’s Shared Street program throughout the shopping district. In addition, bike lanes will be added and one-way bus traffic will be implemented. The plan also includes the installation of signature street furniture, design elements, plantings, and lightings to create a welcoming environment for pedestrians. Parks and plazas will be added as opportunities arise with new developments, and underperforming spaces, such as Columbus Park at Borough Hall and University Place at LIU Brooklyn, will be redesigned. To improve the sustainability of the area and mitigate rainwater runoff and the urban heat island effect, the plan includes the addition of four miles of new green infrastructure and a 230 percent increase in permeability through a variety of planting options, bioswales, and more than 900 new trees. Stakeholder meetings and design refinements will continue through 2020.
The Flatiron District’s Grand European Cafe
Roman and Williams-designed Veronika restaurant opens in Fotografiska
Veronika, a new 150-seat restaurant located on the second floor of Fotografiska, recently opened to the public. Operated by Starr Restaurants and designed by Roman and Williams, the restaurant is located in the historic 1894 Beaux-Arts Church of the Mission House on Park Avenue South at 22nd Street in the Flatiron District. The design is inspired by grand European cafes and the cuisine features Viennese, Hungarian, and French dishes. The restaurant is named after the Patron Saint of Photography and her narrative is illustrated in a twilight-colored hallway that leads to the restaurant. In the bar area, a mystical bohemian forest landscape mural establishes the connection between painting and photography. Honed Black St. Laurent marble on the bar contrasts with the shades of dawn in the surrounding mural, which is offset by the building’s existing stained-glass window. Brass chandeliers that emulate crowns with tiny points of light are affixed to the soaring ceilings in the dining room, illuminating the soft palette of natural colors and pale oak floors. Flattened arches with detailed wood trim edging render enfilades and geometries from the early 19th- to the mid-20th Century. Marble tabletops are graced with custom egg-shaped lights. A series of de Chirico-inspired, blackened brass, arched doorways serves as the entrance to the kitchen. The restrooms evoke the 1940s Italian-style mix of stones in dark reds, purples, blues, and blacks. The six-story building where Veronika resides is a designated landmark that was transformed by CetraRuddy with Higgins Quasebarth & Partners as preservation and restoration consultants. CetraRuddy also served as the architect of record on the restaurant.
It Can Always be Spring
Obra’s Perpetual Spring on view at MMCA in Seoul
Obra Architects has designed Perpetual Spring, a pavilion that aspires to artificially perpetuate the climatic conditions favorable to progressive social change. The approximately 1,300-square-foot pavilion is an artificially controlled greenhouse machine designed to address and bring attention to the pressing global issue of climate change. The pavilion is outfitted with 150 crystalline “eyes,” approximately 35-inch polycarbonate plastic semi-spheres that bulge out of the pavilion’s otherwise dull metallic mass. The pavilion is also outfitted with a variable climate control system that includes photovoltaic panels on a nearby roof. These panels power automatic exhaust fans, aluminum foil curtains, and a phase-change radiant floor-heating system that stabilizes temperatures inside the space to maintain permanent spring conditions. A specially designed garden inside the pavilion grows during the fall and winter months. Offering a place of comfort during days of severe weather, the pavilion acts as a venue for a variety of public uses including public lectures, poetry readings, performances, discussion groups, and more. Audio-visual displays also inform visitors in real time about climatic and environmental data on a global scale. The installation is part of an initiative of the National Museum of Modern and Contemporary Art MMCA in Seoul, Korea, called “Architecture and Heritage: Unearthing Future.” Perpetual Spring will be on view now through April 5, 2020.
New Yorkers Come Out and Play
Impulse installation transforms the Garment District
Once again, the Garment District Alliance is closing its Broadway pedestrian plazas to traffic to present an interactive art installation. Impulse invites children of all ages to play on 12 over-sized, illuminated seesaws that respond and transform when put into motion. When activated, the seesaws, which range from 16 to 24 feet and are augmented by LED lights and speakers, increase in light intensity and emit a randomized sound sequence. When the seesaws are not being used, they automatically revert to a horizontal position and emit a lower level of light. The installation is located on Broadway between 37th and 38th streets, and will be on view through January 31, during which time the block will be temporarily closed to vehicles. The all-Canadian design team consists of Lateral Office and CS Design in collaboration with EGP Group. Composer Mitchell Akiyama led sound design, mechanical elements and fabrication were provided by Generique Design, and electronic design was by Robocut Studio. The installation was first presented as part of the 6th edition of Luminothérapie in 2015-2016 at Place des Festivals in the Quartier des Spectacles in Montreal.
This Just In
Rockwell Group is designing a 40,000-square-foot culinary venue at 5 Manhattan West for Brookfield Properties and C3, a subsidiary of hospitality company sbe. Known as Citizens, it is expected to open in October 2020 and feature two full-service restaurants, multiple bars, and a “fast-casual” food hall.
Developer TF Cornerstone released new renderings for two sites in Pacific Park at 615 and 595 Dean Street. Plans include 72,000 square feet of public open space with community amenities, designed by Mathews Nielsen Landscape Architect, and 800 units of mixed-income housing designed by Handel Architects.
Governor Andrew Cuomo has sketched out a plan for the “Empire Station Complex” to unite the existing Pennsylvania Station transit hub, the under-construction Moynihan Train Hall, and a new facility constructed on as-yet un-acquired parcels stretching south to 30th Street between Seventh and Eighth Avenue. Empire State Development will partner with the MTA and Amtrak to complete the project. View the Governor’s presentation here.








