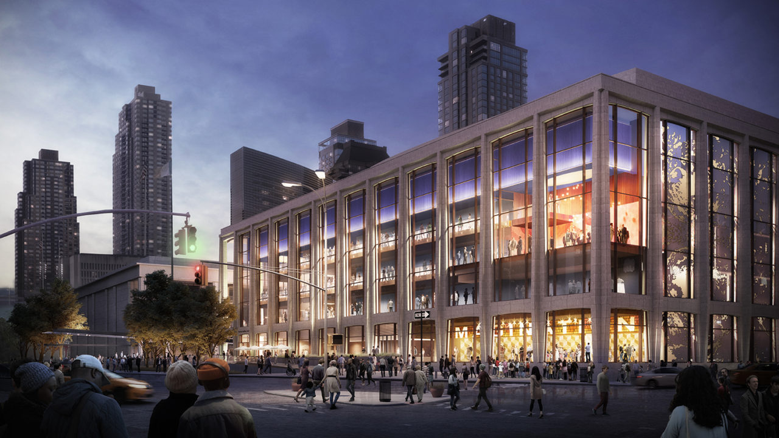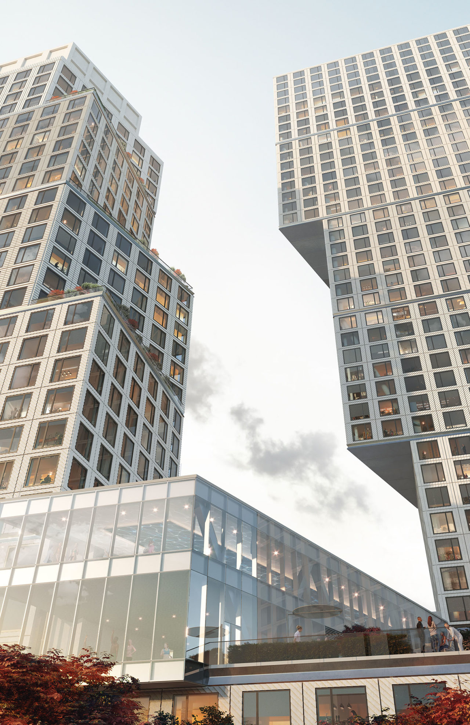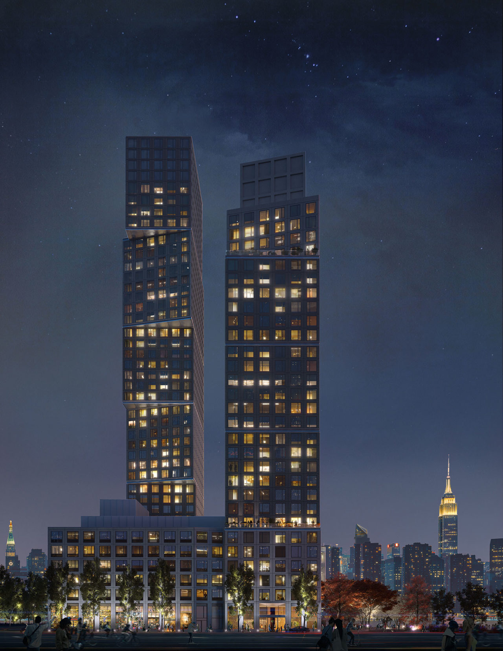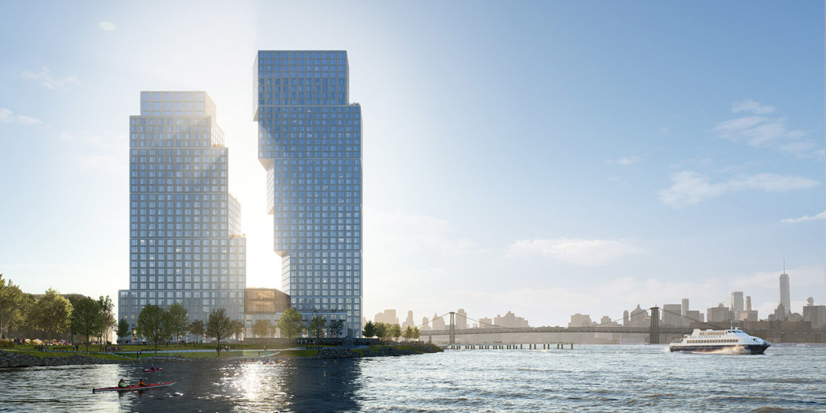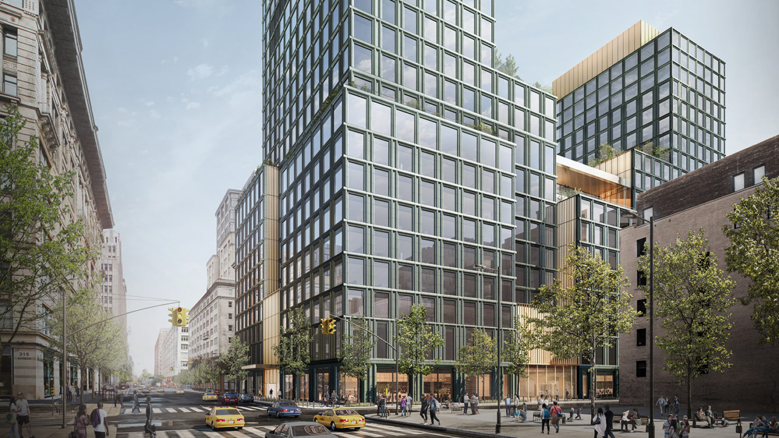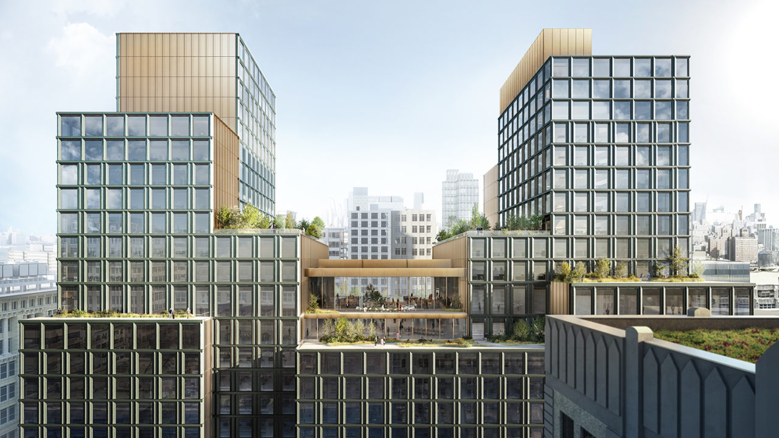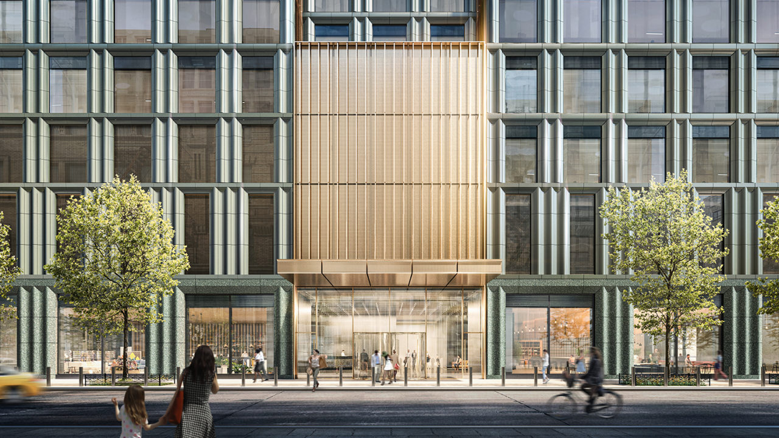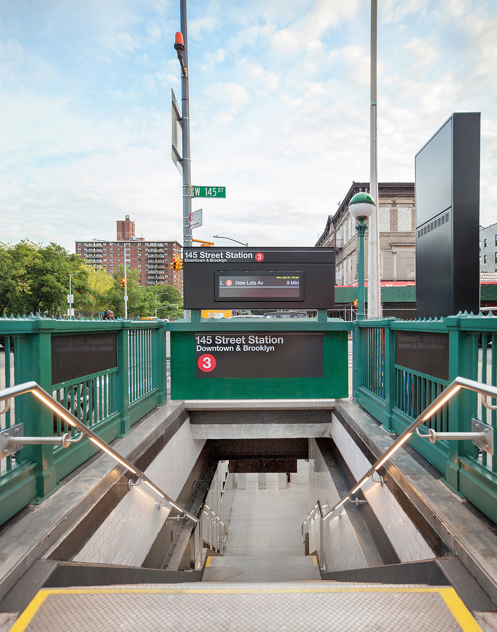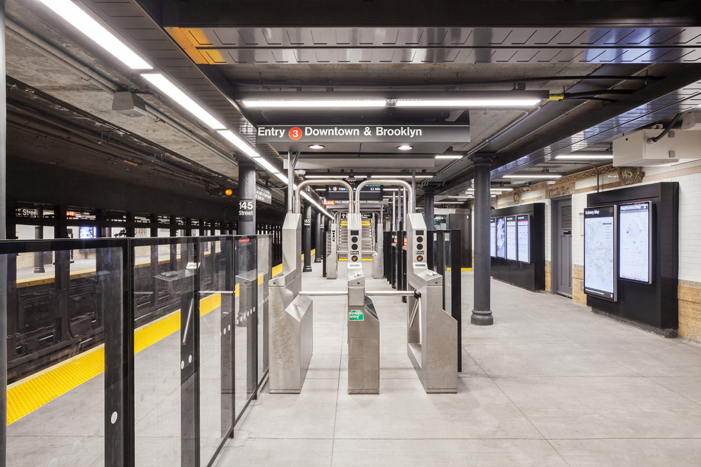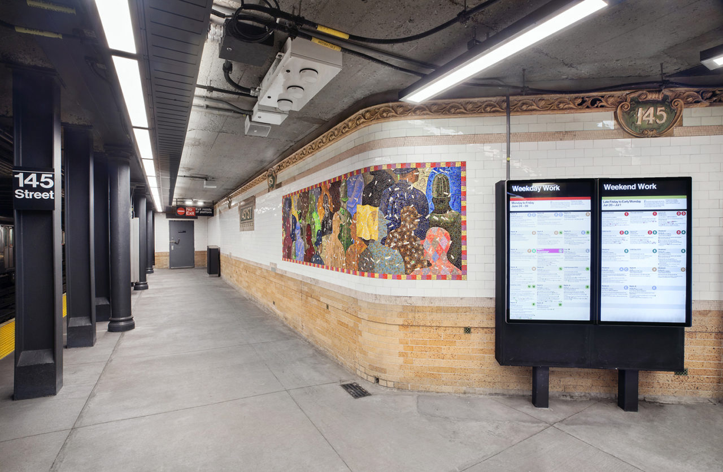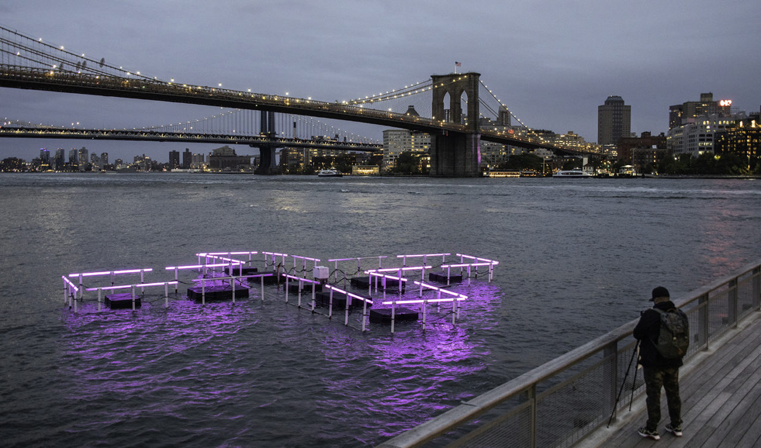by: Linda G. Miller
Work in Concert
Lincoln Center selects Diamond Schmitt and Todd Williams Billie Tsien to redesign David Geffen Hall
Lincoln Center and the New York Philharmonic have engaged Diamond Schmitt Architects to redesign David Geffen Hall and Tod Williams Billie Tsien Architects | Partners to reconceive the hall’s public spaces. The improved concert hall will introduce a “single-room concept,” eliminating the proscenium and moving the stage forward by 25 feet, which will bring seats closer to the performers and provide acoustical and visual intimacy. The hall will be a highly flexible space with variable stage configurations designed to support a wide range of performances. Natural wood and curvilinear forms will create an immersive experience. Seating capacity will be reduced by 500 seats to 2,200, and a steeper rake will be added to the orchestra level, significantly improving acoustics and sightlines. The hall will also have improved ADA accessibility. The main lobby will double in size and open up on three sides to connect with the campus; a new Welcome Center on Broadway will serve as a portal to Lincoln Center, and will include a destination eatery. At the core of the new lobby will be a media streaming wall to show concerts and events in real time. The Grand Promenade will be reconfigured and reenergized, allowing for expanded intermission seating and bar/food service, in addition to the capacity to host fundraising and performance events. A new addition is The Sidewalk Studio, visible from the street on the corner of 65th Street and Broadway, which will be a home for educational, artistic, and community activities. The Lightwall will wrap around three sides of the interior top of the building, creating space for dynamic mood and architectural lighting. Eleven thousand square feet of much-needed office space will be located behind the Lightwall. The entire north façade of the building will be reimagined as a “canvas” on which to commission site-specific works, honoring Lincoln Center’s long tradition in the visual arts. All of this will be accomplished while respecting the original Max Abramovitz building exterior. The design team also includes Akustiks and theater designer Fisher Dachs Associates, with Turner as the construction consultant. The new hall will open in March 2024 with two short closings, the first from May 2022 through October 2022 and the second closing from May 2023 through February 2024.
Not So Tiny Dancers
Ground broken on OMA New York’s Greenpoint Landing towers
Ground has been broken on Greenpoint Landing Block D, the next phase of the Greenpoint Landing development in Brooklyn, which includes two new residential towers designed by OMA New York and one acre of additional public waterfront space designed by James Corner Field Operations. Located at the northernmost tip of Brooklyn, the site will be a gateway to the neighborhood beyond. The project is composed of one 300- and one 400-foot-tall building, in conjunction with a seven-story podium structure that will contain retail and amenities. The project provides 25,888 square feet of mixed-income residential space, 8,616 square feet of retail, and 40,000 square feet of new public greenspace to the existing public waterfront esplanade, creating a total of 2.5 acres of continuous public open space along the shoreline. The new open space will focus on natural landscaping and expansive green spaces, creating a variety of experiences along the shore, including a lawn, picnic area, garden walk, and some salvaged maritime pieces found at the site. The towers will bring a total of 745 units of housing, of which 30 percent will be income-targeted through the Affordable New York program. Like two dancers, the towers simultaneously lean into and away from one another. The taller tower widens toward the east as it rises, maximizing views and creating a dramatic face to the neighborhood and beyond. Its partner steps back from the waterfront to create a series of large terraces, widening toward the ground and the new waterfront park to the North. A ziggurat and its inverse, the pair are intimately linked by the void between them. Rather than being lifted on a monolithic base or standing in isolation, the towers are framed by two lower volumes on the opposite corners of the block, creating a continuous edge around the block. Along this edge, subtle folds and shifts mark entries and define a smaller grain reminiscent of the often-variegated street edge conditions in Greenpoint. The towers’ facades feature precast-concrete panels surrounding large, eight-by-eight-foot windows. Like the buildings’ forms, the precast panels are carved by a series of angled planes. Oriented differently for each block—vertical, horizontal, or diagonal—the carved faces react dynamically to the movement of the sun throughout the day. Marmol Radziner is the interior designer and landscape designer for the buildings and Beyer Blinder Belle is the executive architect and unit interior designer. In a joint venture with master developer Park Tower Group, Brookfield is developing a total of 2,000 units across four development sites at Greenpoint Landing. The first building, One Blue Slip, designed by Handel Architects, opened in August 2018, along with 1.5 acres of public waterfront open space. A second building, Two Blue Slip, also designed by Handel Architects, will open in January 2020.
A School Facade Like a Box of Crayons
Ribbon cut on Grand Concourse Academy Charter School by Lubrano Ciavarra Architects
The ribbon was recently cut on the Grand Concourse Academy Charter School located in the Clason Point/Soundview section of the Bronx, designed by Lubrano Ciavarra Architects (LCA). The three-story, 50,000-square-foot elementary school serves over 750 students. Inspired by a child’s sketch, the colorful façade features vertical cream-colored masonry and bands of colors that run the entire 300-foot length of the building, enlivening a neighborhood where red brick is the predominant material. Spaces within the building facilitate both independent and group learning, and include a gymnasium, an art room, a science lab, and a library. Natural colors and materials include soft green rubber flooring and wood-paneled ceilings or “canopy” soffits used to identify classroom entries. Color-block inlays in the corridor flooring assist in wayfinding and code programs: cream for student queuing, blue for restrooms and water fountains, and orange for egress/vertical circulation. Nearly full-height, triple-glazed wood windows contribute to climate control and also block noise, as the school is on the LaGuardia Airport flight path. To encourage visibility, transparency, and shared experiences, glazed openings are used wherever possible, such as on stair landings and into the gym/cafeteria. The project contains ample outdoor space for the students and area residents, with a running track that capitalizes on the length of the site by winding its way around the school, a sandbox, an early learners’ play area, an amphitheater, a half basketball court, and a community garden. The school was developed by The Turner-Agassi Charter School Facilities Fund, a joint venture between Turner Impact Capital and tennis legend Andre Agassi, that provides bridge development support for outstanding charter schools.
The House that Mickey Built
SOM’s Walt Disney Company headquarter designs revealed
New designs by Skidmore, Owings & Merrill (SOM) for The Walt Disney Company’s new 1.2 million-square-foot headquarters at 4 Hudson Square have been revealed. The building site covers an entire city block, bounded by Vandam Street to the north, Varick Street to the east, Spring Street to the south, and Hudson Street to the west. It is surrounded by old loft buildings—the former homes of the area’s printmaking past, now adaptively reused as studios, offices, and exhibition spaces in a neighborhood that is transforming into a center for startups, media, and technology. The Disney building’s floorplates reach up to 85,000 square feet, ideally suited to contemporary media production. The building’s facade design is inspired by the masonry and stone that is predominant in the neighborhood, and is accentuated by bronze-colored metal, hints of color, and punched windows. Double- and triple-columned green terracotta panels will create a rhythmic texture that echoes the undulating facades of the neighborhood. The project, which is developed by Silverstein Properties, is designed to achieve LEED and Wellness certifications. Gensler serves as interior architect and SCAPE is the project’s landscape architect.
A Subway Series
Urbahn Architects renovates three subway stations in upper Manhattan
The Metropolitan Transportation Authority (MTA) and the team of Urbahn Architects, contractor Citnalta-Forte, and engineering firm HAKS, have completed renovations to three subway stations: the 3 Train/IRT Lenox Avenue Line’s 145th Street Station in Harlem, which is on the National Register of Historic Places; the B and D Trains/IND–Concourse Line’s 167th Street Station; and the B and D Trains/IND–Concourse Line’s 174th-175th Street Station, both in the Bronx. Little more than routine maintenance had been performed since the stations in opened (in 1904 for the Manhattan station and 1933 for the Bronx stations). The renovation focused on repairing the stations’ control areas and platforms, making significant repairs to walls, repairing various structural steel and concrete elements, upgrading the lighting ME systems, and replacing station furniture. The work also improved the street presence of the stations’ entrances and customer information screens, which provide passengers with status updates and train arrival times, were placed at the street entrances, mezzanines, and platforms. In addition, the team installed artists’ glass-and-ceramic mosaics at the stations. Artwork by Derek Fordjour appears throughout the 145th Street Station, paying homage to Harlem’s African American parade tradition and its pageantry. At the 167th Street Station, artist Rico Gatson created “Beacons,” a series of mosaics that depict prominent figures from history and culture who have been influential in the Bronx and beyond. At the 174-175th Street Station, the team installed artist Roy Secord’s murals, “Bronx Seasons Everchanging,” which consist of complex compositions that express seasonal periods using a wide array of colored tiles.
Take Me to the River
+ POOL Light on view in the East River
+ POOL is turning the East River into the world’s first Smart River with + POOL Light, a new public art installation designed by PLAYLAB, INC and Family New York. The sculpture floats in the East River and illuminates the real-time physical conditions of the water in an effort to bring awareness to New York City’s water quality issues. Installed at the Seaport District off Pier 17 in Lower Manhattan, the plus-shaped + POOL Light is constructed of LEDs and floats in the river as it continuously changes in color based on the condition of water, indicating when it’s suitable or not suitable for swimming. The designers worked with scientists at Columbia University’s Lamont-Doherty Earth Observatory (LDEO) to create an algorithm to power the lights by predicting swimmable water based on environmental conditions and data pulled from sensors placed in the river at Pier 17. Data is collected and then sent to a new online dashboard developed in partnership with Reaktor. The LED sculpture glows teal when predictive Enterococci levels are safe for swimming (below 35 CFU). It turns to pink when those levels exceed swimming standards. The sculpture also animates, changing its direction based on the flow of the current—clockwise when flowing north, counterclockwise when flowing south. The design filters river water through the walls and discharges swimmable water into the pool, restoring more than 1,000,000 gallons of filtered water a day back into the river. The project, which is commissioned by Friends of + POOL, the nonprofit behind the effort to build a water-filtering, floating swimming pool, is on view now through January 4, 2020.
This Just In
The New York City Economic Development Corporation (NYCEDC) has released the designs for the Garment Manufacturing Hub and public realm components of the Made in NY (MiNY) Campus in Sunset Park, Brooklyn. Set to open in Spring 2021, the Garment Manufacturing Hub will be a center of gravity for local manufacturing, sustainable fashion, and textile technology innovation, co-locating garment manufacturers and emerging designers in a unique fashion ecosystem. The team consists of nARCHITECTS (design and architect-of-record), Perkins Eastman (associate architect), and W Architecture and Landscape Architecture (landscape architects).
On the heels of the completion of the 102nd Floor Observation Deck, the Empire State Building has unveiled its new 10,000-square-foot 80th-floor observatory, designed by a team headed by Thinc Design. The new floor boasts 360-degree views of Manhattan and the city beyond and has attractions that are geared towards highlighting the building’s prominent place in the city’s skyline.
The NYC Landmarks Preservation Commission approved plans for Darius Toraby Architects to revitalize the four clock faces atop the 14-story, neo-Gothic building in Queens Plaza in Long Island City.
Metropolis Magazine has been acquired by Sandow, which also publishes Interior Design and Luxe Interiors + Design, owns materials innovation brands Material ConneXion and Material Bank, and manages and operates NYCxDESIGN. Avinash Rajagopal will continue as Metropolis’s editor-in-chief.
Gensler’s For All CANkind has been named the People’s Choice winner at Canstruction held at Brookfield Place. Best Original Design went to LERA; Structural Ingenuity went to Pelli Clarke Pelli; Best Meal went to RAND; Most Cans went to WSP USA; and Best Use of Labels went to Gensler as well.
Ennead Architects Design Partner Richard Olcott, FAIA, FAAR, and Sharon Davis, Founder and Principal of Sharon Davis Design, have been inducted into the National Academy of Design class of 2019. Elected annually by peers, becoming a National Academician is a lifetime honor.
The Architect’s Newspaper reports that after 20 years, MoMA PS1’s Young Architects Program (YAP) will be going on hiatus for at least one year.








