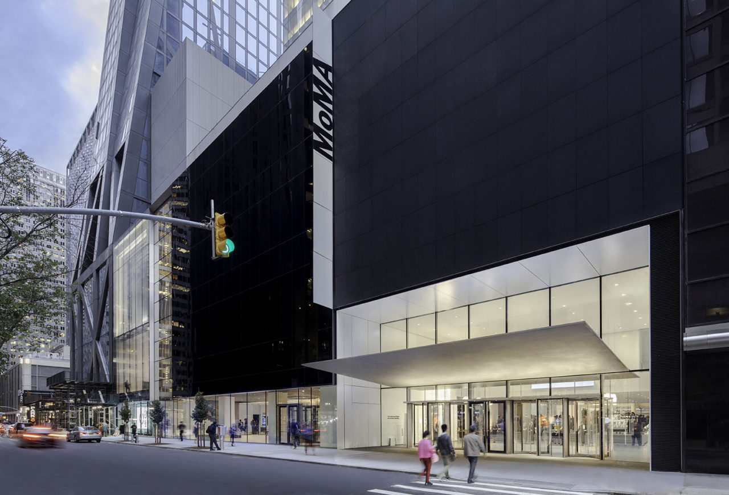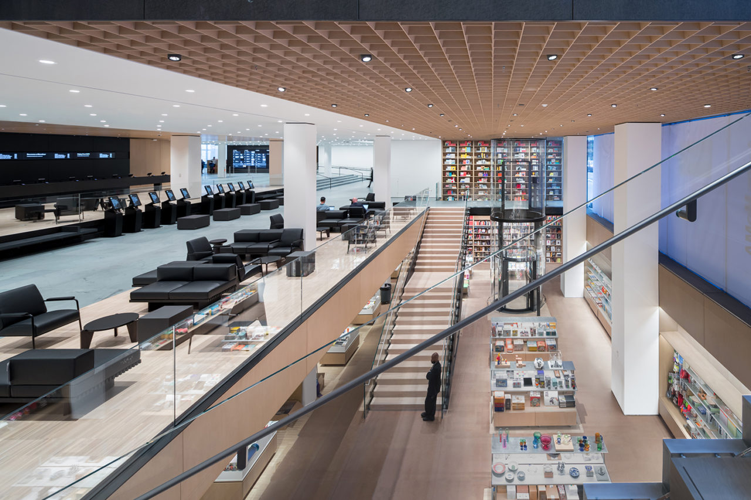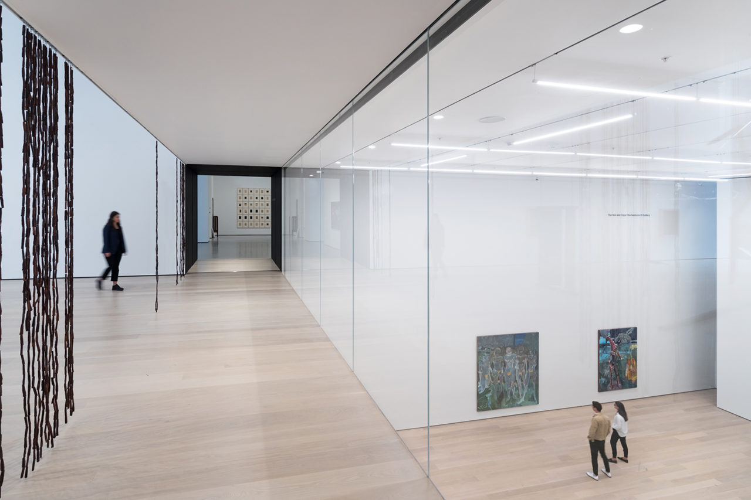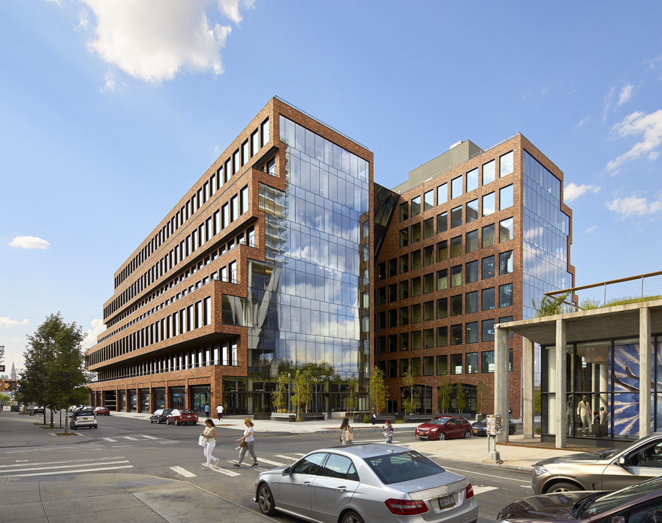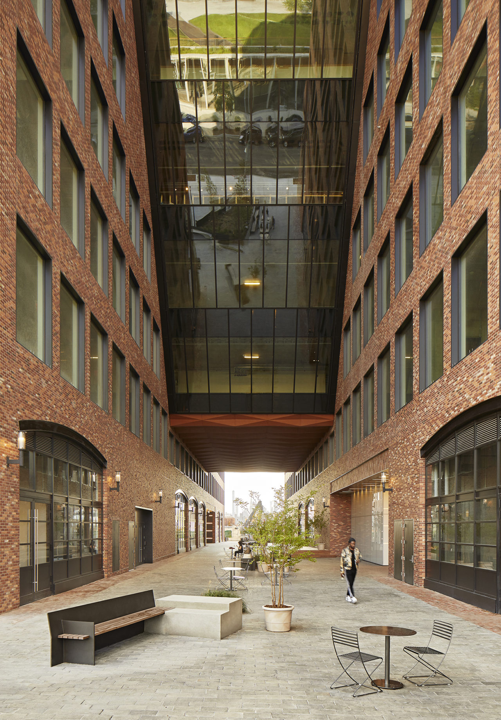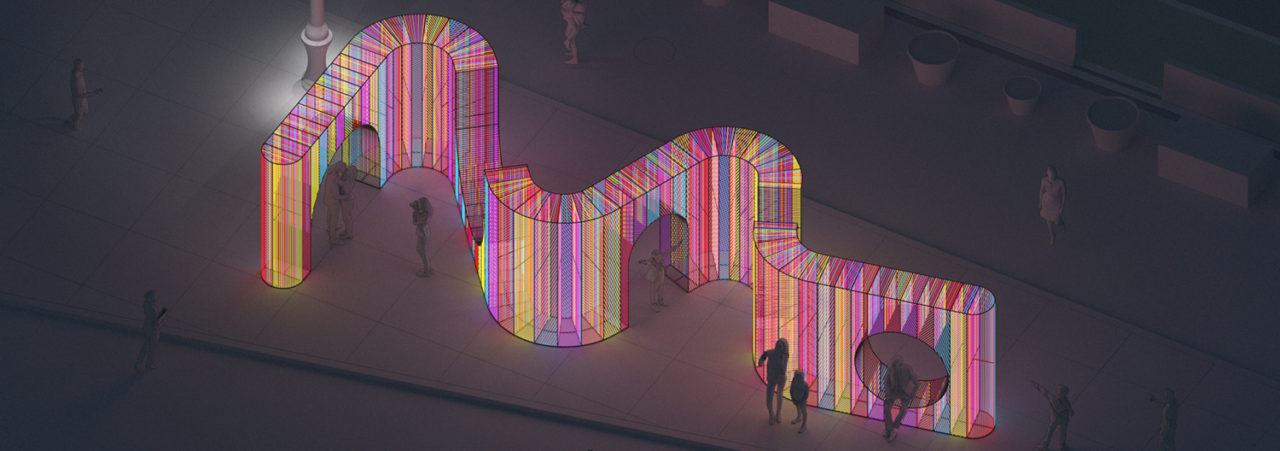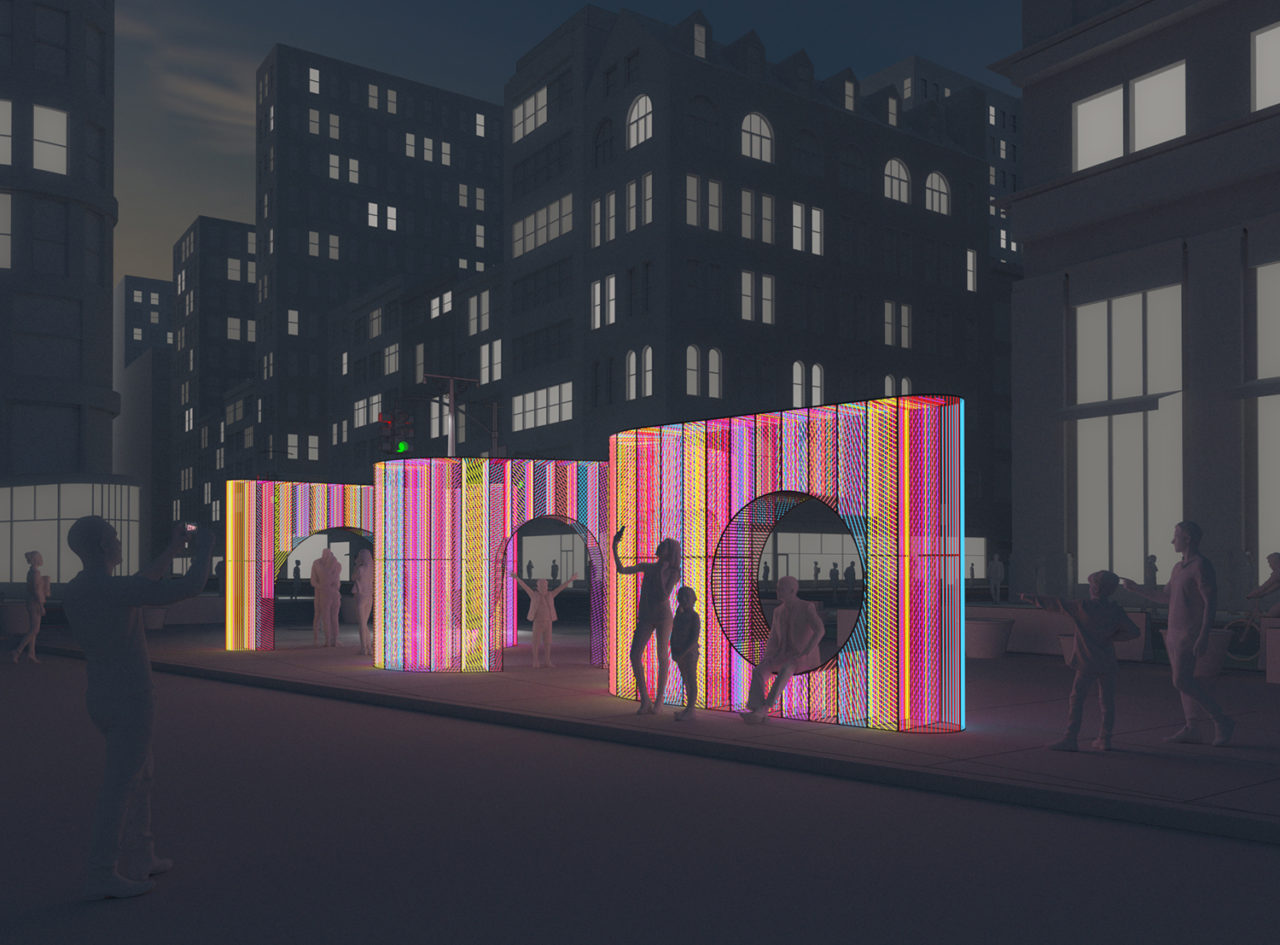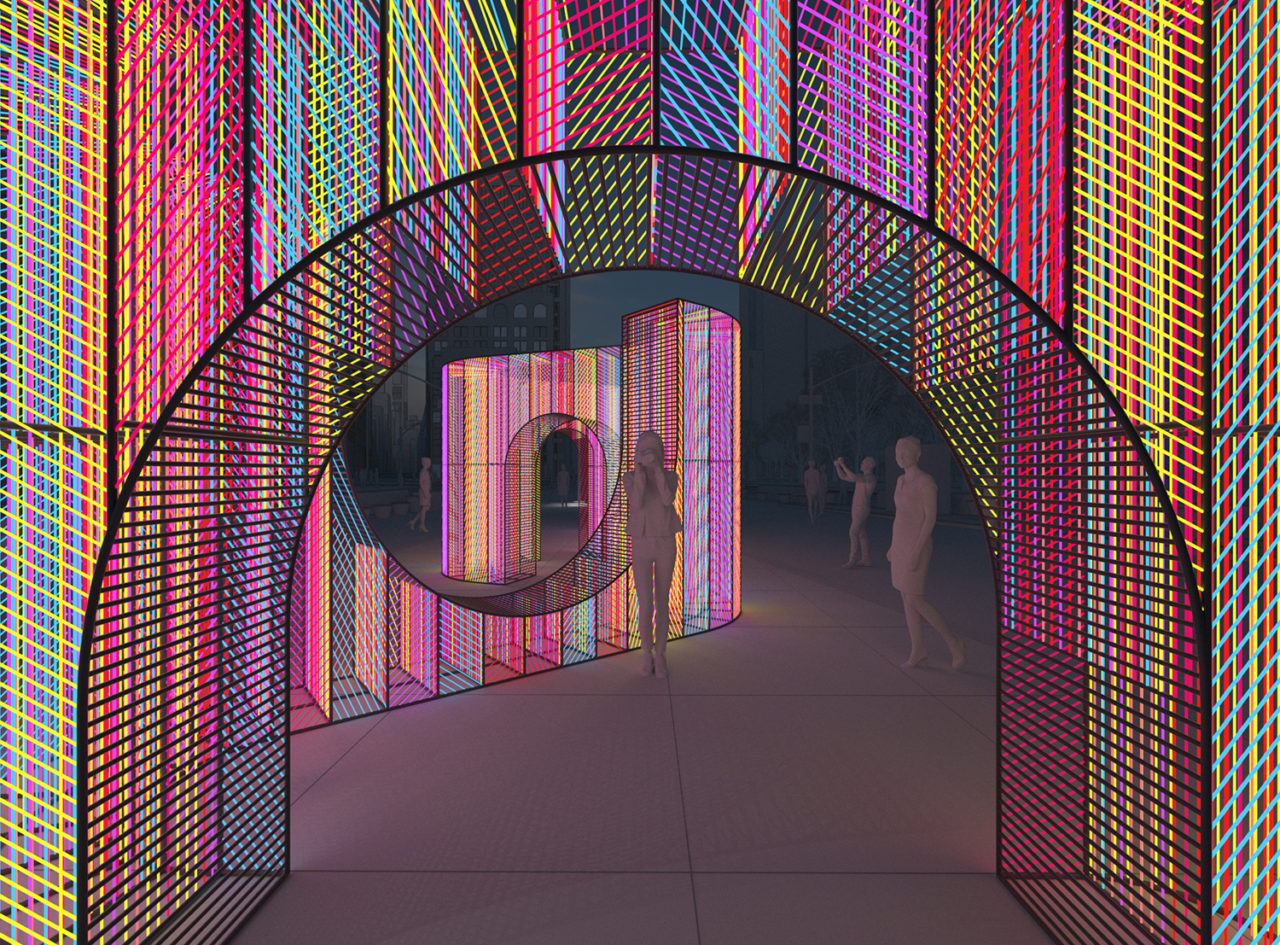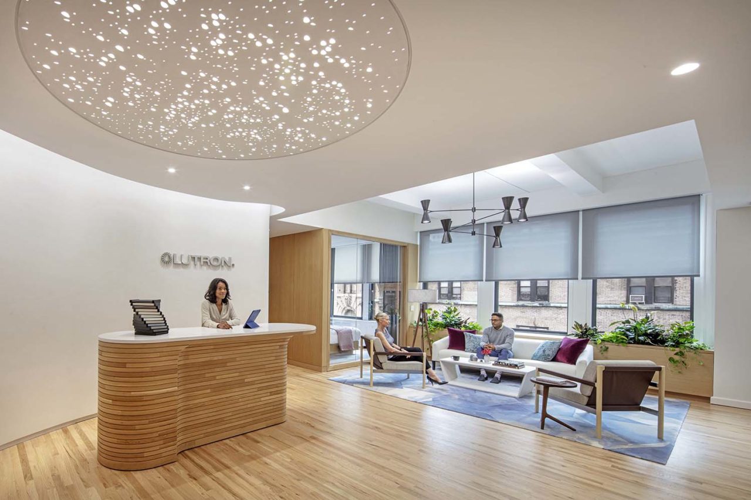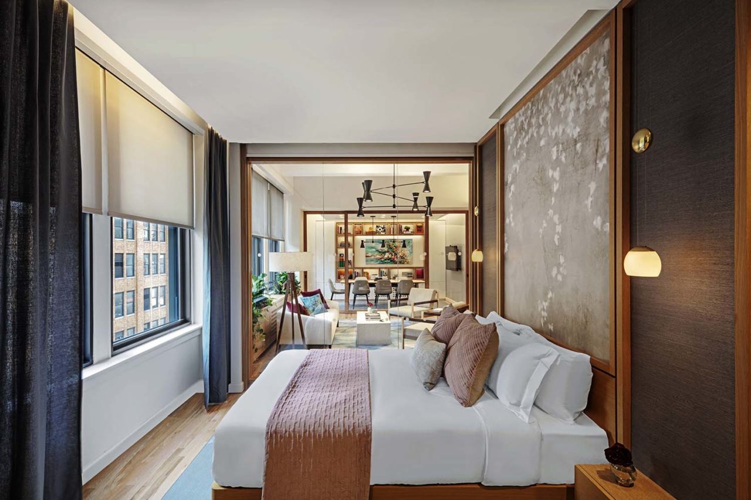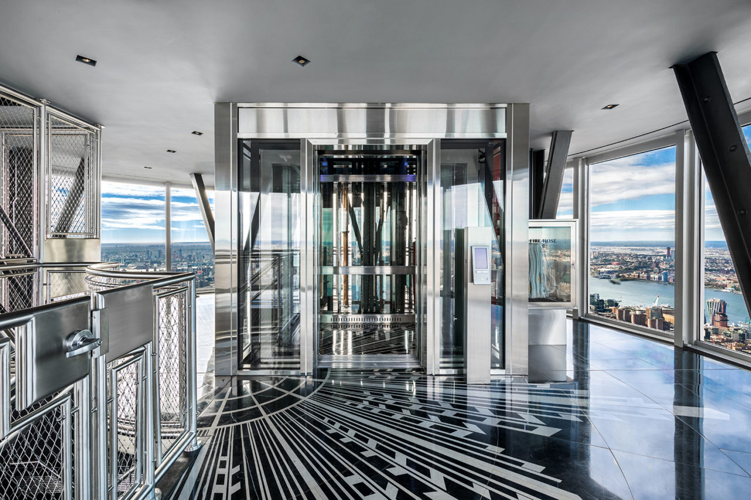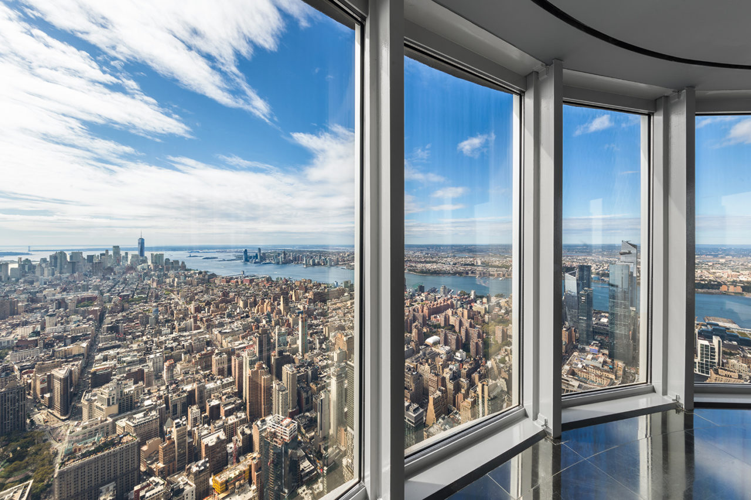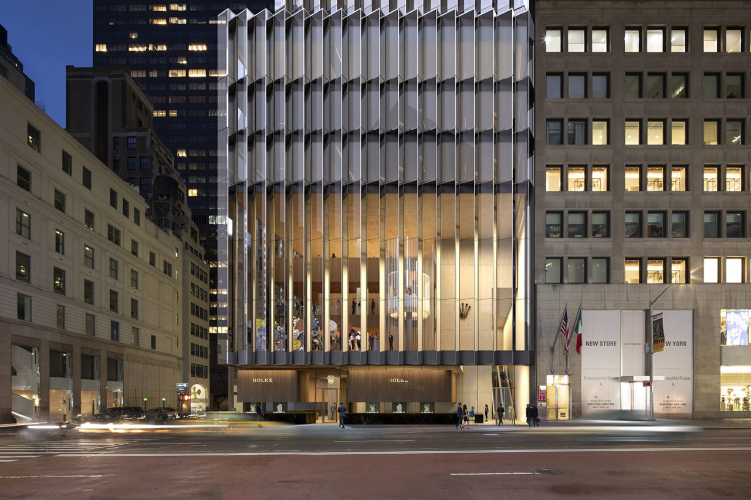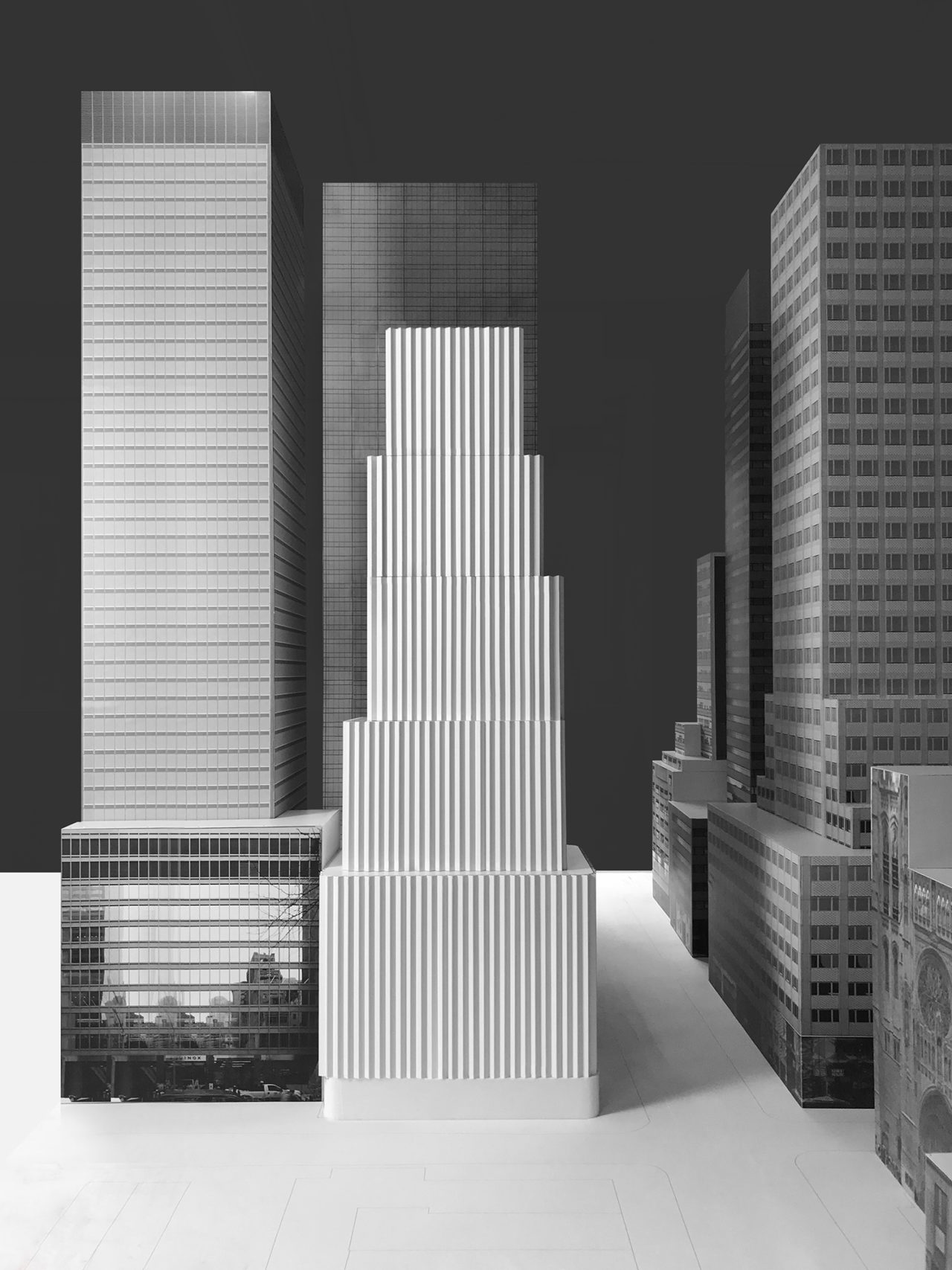by: Linda G. Miller
MoMA ReOpens
DSR and Gensler’s Museum of Modern Art opens to the public on 10/21
The Museum of Modern Art has completed a renovation and expansion designed by Diller Scofidio + Renfro in collaboration with Gensler, and will reopen to the public on October 21. The overall expansion yields a net increase in gallery space of one third, allowing the museum to exhibit significantly more art in new, interdisciplinary ways. The museum complex is now 708,000 square feet, with 166,000 square feet of gallery space, including with 47,000 square feet of new and renovated galleries plus 104,000 square feet of public space. The design optimized current spaces to be more flexible and technologically sophisticated, transformed the main lobby into a light-filled, double-height space that connects West 53rd and 54th Streets, and created a multitude of circulation routes with more areas for visitors to pause and reflect. New features include a studio in the heart of the museum and an innovative second-floor Creativity Lab that invites visitors to connect with art that explores new ideas about the present, past, and future. The flagship museum store has been lowered one level and made visible to the street through a glass wall. A new sixth-floor café includes an outdoor terrace facing 53rd Street. The clear glass façade, new street-level galleries, and a ground floor free and open to all offer increased transparency and bring art closer to people on the streets of midtown Manhattan. The project is targeted to achieve LEED Platinum Certification. When MoMA reopens, it will have galleries dedicated to architecture and design across all floors of the museum, with each space exploring different topics.
H Marks the Spot
25 Kent by HWKN and Gensler completed
Design architect Hollwich Kushner (HWKN) and Gensler, serving as design development architects, have completed 25 Kent, the first ground-up commercial office development in Williamsburg, Brooklyn in almost 50 years. The 500,000-square-foot project covers a full city block with 350,000 square feet of office space, 70,000 square feet of retail, and 80,000 square feet for light manufacturing. Taking cues from the neighborhood’s industrial character, the design of the H-shaped building stacks a series of brick forms that nod to the materials and proportions of nearby warehouses. The floors are staggered, creating a ziggurat-shaped building that juts in and out, rising towards the sky to create one collaborative workplace. The short ends of the facade are capped in floor-to-ceiling windows that flood the interiors with sunlight and offer views of the Manhattan skyline and Brooklyn. To create a bustling public core, a retail-lined pedestrian street goes straight through the building’s center. Bookended by landscaped plazas, the walkway connects the upcoming Bushwick Inlet Park with the plaza of the William Vale hotel. Inside, the highly flexible floor plates are designed to support a wide variety of tenants, from startups to established companies. Open plan office floors offer shared co-working spaces. Fully equipped makerspaces support prototyping and fabrication. Both wings of the building feature their own circulation and mechanical cores, allowing them to be flexibly subdivided. Bridging the two wings is a shared central space. Developed by Rubenstein Partners and Heritage Equity Partners, the project is targeting LEED Gold certification.
Upcoming Flatiron Cheer
Flatiron/23rd Street Partnership and Van Alen select Hou de Sousa for “Flatiron Cheer” installation
The Flatiron/23rd Street Partnership and Van Alen Institute selected Ziggy by Hou de Sousa as the winner of the sixth-annual Flatiron Public Plaza Holiday Design Competition. Described by the designers as a “polyvalent creature” that strings together gateways and apertures, in addition to public seating, Ziggy is composed of painted rebar and 27,000 feet of iridescent cord. The installation’s lightweight structure is designed to dynamically filter its surroundings with shifting patterns, colors, and light, and its winding form will frame views of the Flatiron District’s many attractions and landmarks. The project’s structural engineer is Schlaich Bergermann Partner, with steel fabrication by A05 Studio. Ziggy will be installed on the Flatiron North Public Plaza at Broadway, Fifth Avenue, and 23rd Street, as part of the Partnership’s “23 Days of Flatiron Cheer” programming. The installation is permitted through NYC DOT Art and will be open to the public daily, weather permitting, from November 18, 2019 through January 1, 2020. In addition to Hou de Sousa, Besler & Sons, New Affiliates, Only If, and Worrell Yeung were invited to submit proposals.
Are You Experienced in Lighting?
COOKFOX’s Lutron Experience Center opens
The recently opened COOKFOX-designed Lutron Experience Center is both a canvas on which to demonstrate the company’s highly advanced lighting controls, as well as an example of biophilic, healthy design. In the reception area, visitors encounter an overhead, biomimetic perforation pattern that sheds diffuse, dappled light across the floor from above, reminiscent of sunlight filtering through a forest canopy. A long, undulating wall creates a play of light and shadow, guiding the eye through the space to orient the viewer, while showing off the capabilities of lighting controls to deliver adjustable light. Hotel and conference rooms sit opposite one another at the southern end of the space, separated by a flexible reception area and glass walls through which to view lighting demonstrations. Natural light filters through large south-facing windows, reflecting off the interior surfaces and diffusing throughout the center. At the northern end, an open office and small meeting area both demonstrate lighting and serve as a workspace for Lutron’s visitors. A folding partition allows bisection of the space when necessary, and every window is fitted with a variety of shades, further enhancing the Center’s adaptability. The center is located on the 11th floor of 3 East 28th Street, 12-story mixed-use commercial building from 1912, which was renovated in 2017 by Morris Adjmi Architects. COOKFOX collaborated on the lighting design with One Lux Studio.
Windows Overlooking the World
Empire State Building’s 102-floor observatory opens to public
The 102nd-floor Observatory, the “crown jewel” of the Empire State Building, recently opened to the public, offering 360-degree views of the city and beyond. Guests travel 16 stories from the 86th floor to the observatory via a newly-renovated glass shaft; as they travel up, they can look at the inside of the tower’s mast and get a glimpse of the tower lights. Composed of 24 eight-foot-tall windows, the 102nd floor is an enclosed, climate-controlled, all-weather observation deck. Construction began in January 2019 within a state-of-the-art suspended “cocoon”—a circular scaffolding structure—the highest of its kind in New York. The cocoon allowed work to take place with no impact to guests visiting the 86th floor Observatory. The project’s cross-disciplinary team includes Corgan (architect-of-record), Skanska (construction manager), Thinc Design (experiential designer), and Thornton Thomasetti (structural engineer).
Time Will Tell
David Chipperfield selected to design Rolex USA headquarters
Following an international competition, London-based David Chipperfield Architects has been selected to design the Rolex USA headquarters on the corner of Fifth Avenue and 53rd Street. At ground-level, the new 25-story, 165,000-square-foot building will provide brand experiences for the famed watchmaker. The building will also contain areas for staff and tenants and is designed to achieve a LEED Platinum Certification. The new building replaces the existing 12-story circa 1920s Georg Jensen Department Store that was converted when Rolex moved in during the 1970s.
This Just In
Kavitha Mathew, AIA, LEED AP, Director of Leadership and Engagement at AIA New York, will be honored with the Bea Arthur Award at the Ali Forney Center’s annual Fall gala, “A Place at the Table,” on October 25, 2019.
Designed by PLAYLAB and Family New York in collaboration with Floating Point, + POOL Light is an installation that visualizes the condition of New York City’s waterways. Located at Pier 17 in the Seaport District, the 50-by-50-foot structure constructed out of LEDs floats in the East River, changing color based on the condition of the water. Warning: When the installation glows teal, it means pathogens are present in the water. + POOL Light will be on view through January 3rd, 2020.
Two projects by the Parsons School of Design are now open at Governors Island: the Pagganuck Pavilion, a solar shading device, and the Lab at Urban Farm, which provides a space for events, workshops, and classes for nonprofits. The opening marks the culmination of a two-year partnership with The Trust for Governors Island, and 20 years of the signature Design Workshop program at Parsons. The workshop program provides pro bono architectural and construction services to nonprofit organizations while giving second-year Master of Architecture students the opportunity to design and build a community facility.
Diller Scofidio + Renfro and Rene Gonzalez Architects (with Raymond Jungles, Teresita Fernández, and Oliver Beer) and Studio Libeskind with Baker Barrios Architects, Claude Cormier + Associés, Thinc, and Jenny Holzer, are among the six short-listed teams to design the National Pulse Memorial & Museum, which will honor and preserve the legacy of the 49 killed and all those affected by the June 12, 2016 Pulse nightclub tragedy. The winner will be announced on October 30.
More than 30 architectural and engineering firms are participating in the 27th Annual Canstruction New York Design/Build Competition at Brookfield Place. The teams will create structures made of unopened food cans. Following the exhibition, the cans are donated to City Harvest, New York City’s largest food rescue organization. Canstruction was founded in 1992 by the Society for Design Administration New York Chapter. The finished structures will be on view November 7-21.
Name This Spot! Untapped Cities has partnered with LinkNYC to feature architecture in abstract, close-up angles on 20 kiosks located in all five boroughs.
Design Trust for Public Space will honor the firms who brought about the realization of the Domino Sugar Redevelopment and Domino Park: Two Trees Management, SHoP Architects, James Corner Field Operations, Practice for Architecture and Urbanism (PAU), Silman, and McLaren Engineering Group.








