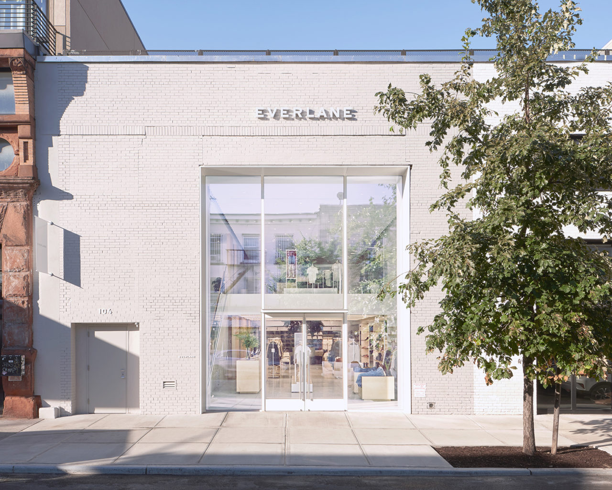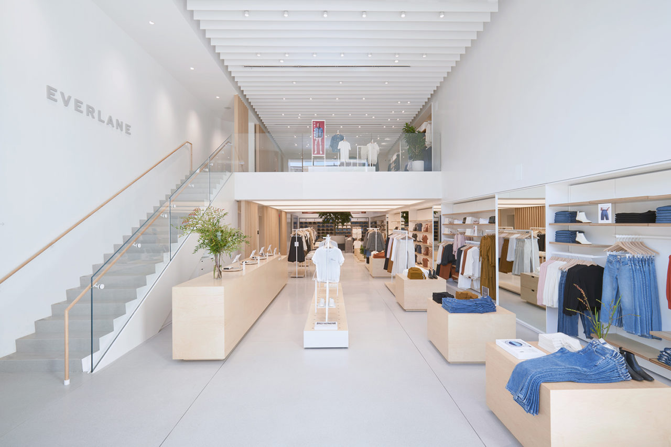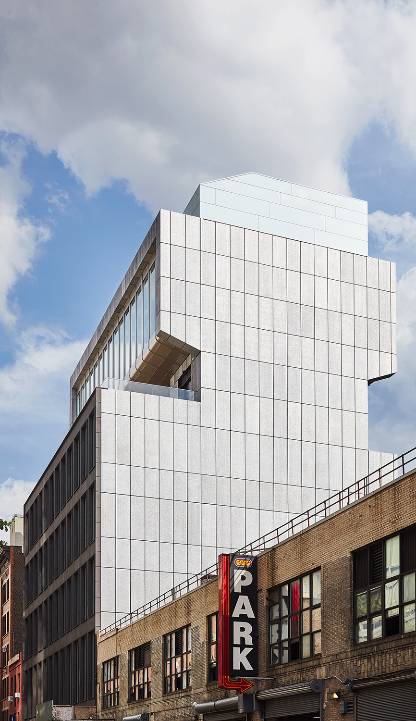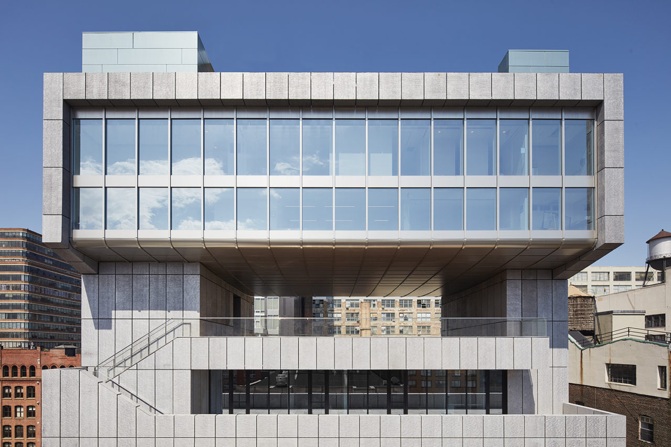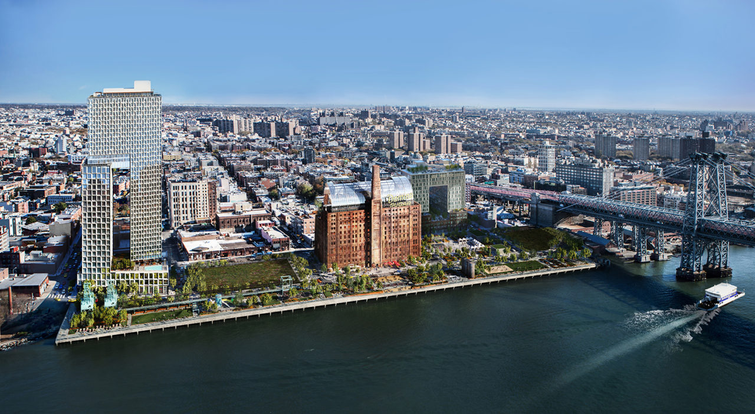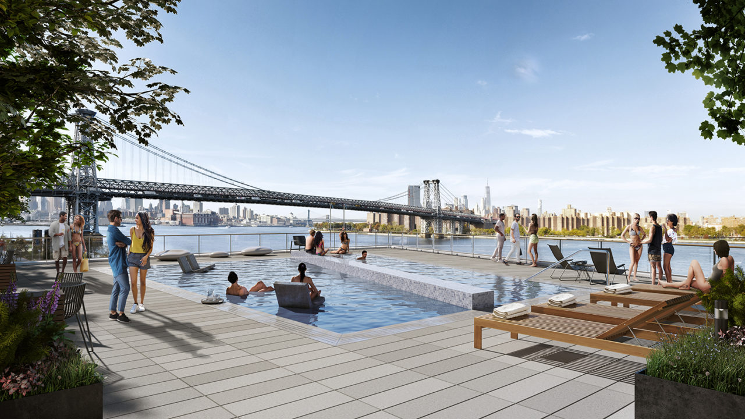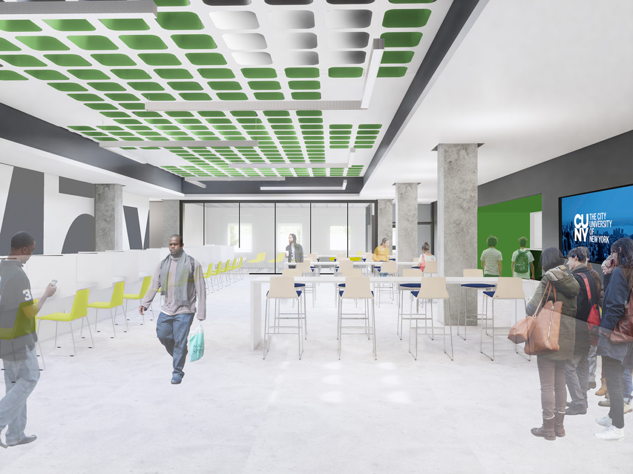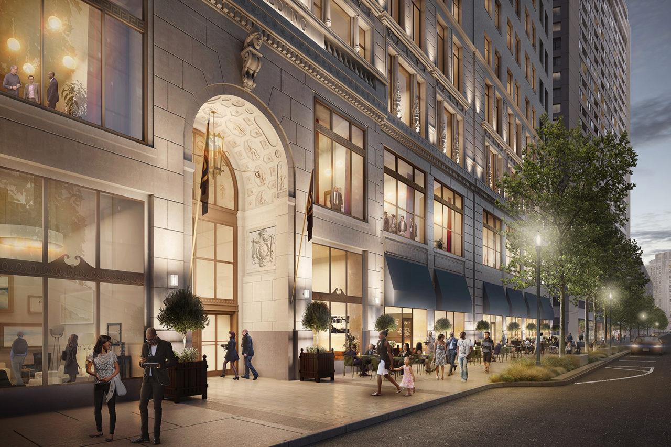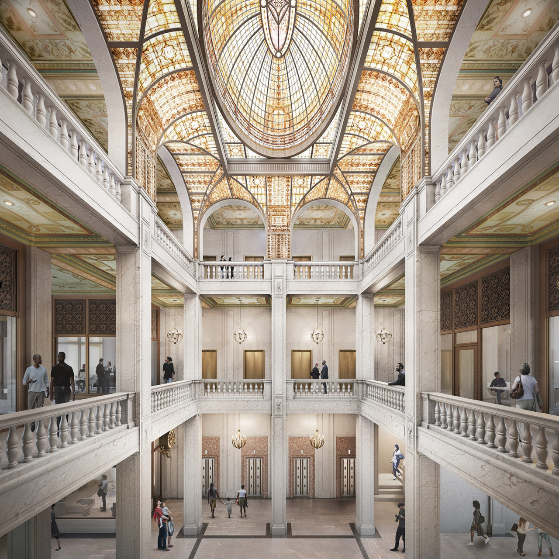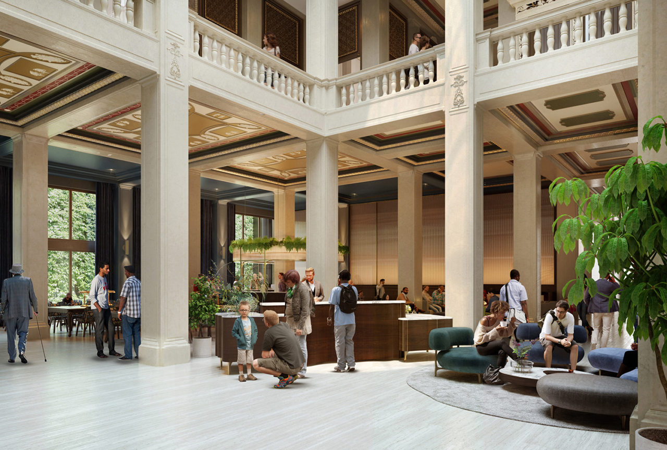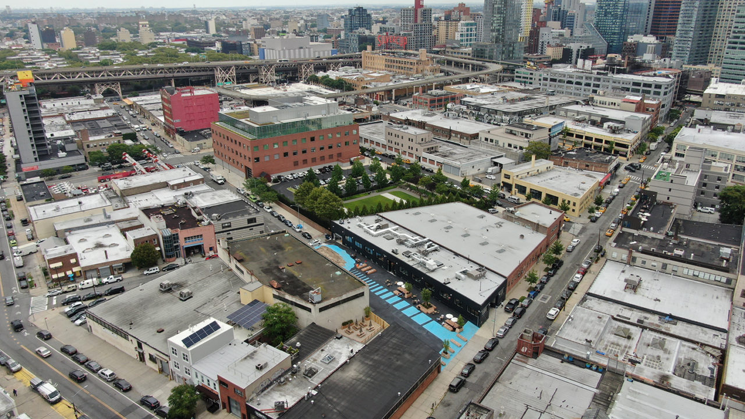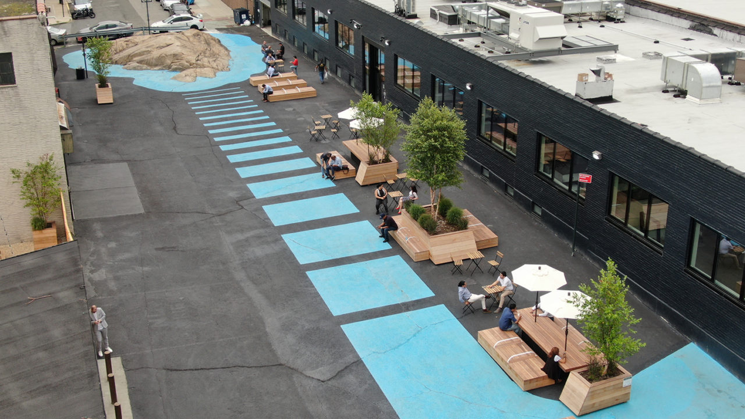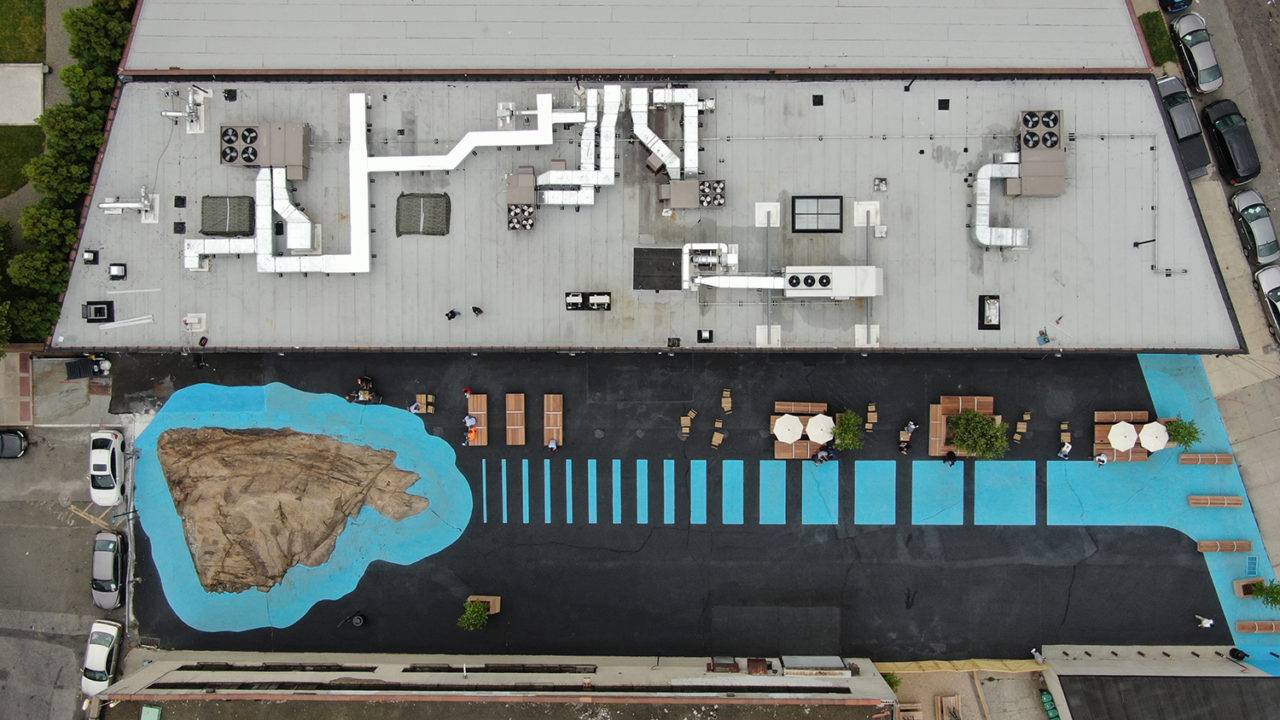by: Linda G. Miller
Ever Easy Retail
Bohlin Cywinski Jackson designs Everlane’s Williamsburg store
Bohlin Cywinski Jackson (BCJ) has designed Everlane’s largest store to date and its second outpost in New York City. The just-opened store, located at 104 North 6th Street in Williamsburg, is a redesign of an existing 1960s, two-story brick building. Known for minimalist staples, Everlane sought out BCJ as they began to define the brand experience in a physical store experience. The storefront’s 20-foot-tall glass wall invites patrons to enter and allows for an abundance of natural light into the space. Guests are guided from the 2,000-square-foot first level to the 700-square-foot mezzanine by a stair designed with precast terrazzo treads, a glass guardrail, and a maple wood handrail. The ceiling incorporates a deep louvered scrim that appears as a neutral plane while masking the mechanical and electrical system below. Under the mezzanine, three luminous stretched panels bring forth soft, bright, and even light to an array of shoes. Most of the custom-designed furniture is detailed in maple, bringing warmth to the store’s cool palette of glass, terrazzo flooring, and white metal panels. A series of vertical maple louvers screens the fitting rooms from the main sales area, providing privacy and warmth. Each dressing room contains a small closet to hang clothing, a full-length mirror, a custom-designed stool, and an oversized disc of light.
A Vision for the Future of the Art Gallery Model
Bonetti/Kozerski design Pace Gallery global headquarters
The new global headquarters of Pace Gallery, designed by Bonetti/Kozerski Architecture in close collaboration with Pace President and CEO Marc Glimcher, recently opened at 540 West 25th Street in Chelsea. The exterior of the eight-story, 75,000-square-foot building features volcanic stone up to the sixth floor of its north façade, and aluminum foam on the other three sides. The construction of the building envelope used a custom “mega-panel” system, allowing for efficient installation. Both the volcanic stone façade panels and the aluminum side panels were pre-assembled, resulting in very high-quality control and performance for thermal, acoustical, and water barrier factors. The 3,600-square-foot gallery on the ground floor is the largest, boasting 18-foot-high ceilings, a polished-concrete floor, and an oversized glass pivot door that opens directly onto the street. On the second floor, a 2,500-square-foot gallery has 15-foot-high ceilings, solid white-oak flooring, and an all-glass south wall that leads directly onto a 1,500-square-foot outdoor terrace gallery. The building’s most intimate galleries occupy a combined 1,900 square feet on the third floor. With 13-foot-high ceilings, these galleries feature south-facing, floor-to-ceiling windows. Offering panoramic views of the skyline, the entire sixth floor is devoted to a 4,800-square-foot outdoor exhibition space that can accommodate sculptural installations. The 2,200-square-foot gallery on the seventh floor, which features a north-facing wall of 17-foot-high glass windows is dedicated to presenting interdisciplinary collaborations, new media works, and live performances. The building is targeting LEED Silver Certification.
A Spoonful of Sugar
COOKFOX’s One South First opens on the Domino Sugar Factory site
One South First, the second building to rise at the 11-acre Domino Sugar Factory site developed by Two Trees Management, has opened. The mixed-use, 45-story building designed by COOKFOX includes 330 rental apartments (66 of which will be available to low-income residents), boutique office space, and independent retailers. Located on Domino Park at the corner of Grand Street and Kent Avenue, the building’s distinct facade is inspired by the structure of sugar crystals, honoring the site’s long history as a sugar manufacturing plant. The residential building units include alcove studios, one-bedrooms, and two-bedrooms. Amenities, which were designed by Bonetti/Kozerski Architecture, include an outdoor granite pool overlooking the East River and the skyline, an 8,000-square-foot fitness center, rooftop cabanas, a 2,800-square-foot coworking space, a 4,200-square-foot residential lounge, and a dedicated bicycle garage. Residents enter through a lobby, which features a centerpiece installation by artist Robert Swain made of colored glass panels that change as residents move through the space. With 29,000 square feet of ground-level retail, the building’s storefront designs allow for variation of identities among retailers, which echo the traditional 19th– and early 20th-century streetscape found throughout Williamsburg. Traditionally expelled from the top of a building, excess heat produced from the interlocking commercial building Ten Grand Street will instead be captured and reused for One South First. The design also prioritizes energy efficiency, with each elevation responding to a specific solar orientation, thus reducing demand on heating and cooling systems. COOKFOX deployed innovative sustainable construction methods as well, including fabricating the building’s facade using 3D-printed molds which significantly lowered waste, energy, and resources while also reducing construction time. Additionally, the 9,000-square-foot roof reduces stormwater runoff and cooling load. The opening of One South First follows 325 Kent, which opened its doors in summer 2017.
Maximizing Meister Hall
Dattner upgrades Breuer’s Meister Hall for college administration departments
Dattner Architects has designed the Bronx Community College Bronx Express, a new one-stop facility that centralizes various administrative departments. The new, 23,000-square-foot, easily navigable facility will re-purpose an abandoned library within Marcel Breuer-designed Meister Hall. The design includes a new glazed entry pavilion, additional floor space within the existing book stack area, and skylights to enliven below-grade spaces. The project will enhance the functioning and efficiency of the administrative offices as well as precipitate a complete cultural change in the way the departments interact with each other and with students. The firm began the project with a feasibility study that involved stakeholder interviews, observation of the functions of current departments, and tours of similar facilities. The new Bronx Express entrance will provide ADA accessibility to all of Meister Hall. The renovation will completely replace all mechanical systems, lighting, and finishes, with the goal of achieving a LEED Gold rating. The project is expected to be completed in 2021.
From Vacant to Vital
ODA selected for adaptive reuse of Detroit’s Book Tower
ODA New York has been selected to be the design architect for the adaptive reuse of Downtown Detroit’s Book Tower. The 38-story, 486,760-square-foot structure, which has been vacant for over a decade, was designed as an office tower by Louis Kemper in 1916 in an Italian Renaissance style. ODA is charged with updating and expanding the Book Tower’s programming and existing structures, creating nearly 500,000 square feet of downtown residential, hospitality, retail, and office space. Plans include a blend of public and private space, including a variety of public amenities in the form of retail, galleries, restaurants, and café. The building was acquired by Bedrock, a full-service commercial real estate firm, in 2015 and they performed an extensive exterior restoration that included the replacement of 2,483 historically accurate windows and full restoration of the ornamental cornice complete with caryatid statures. A historic art glass skylight will be brought back to its original splendor as part of Bedrock’s work with ODA. The full renovation of the property will encompass both the Book Tower and the adjacent Book Building, resulting in the property’s return to its original grandeur. The public was invited to tour the Book Tower as part of Detroit Design 139, the city’s architecture festival.
Between a Rock and a Hardscape
Mapos transforms abandoned vehicle lot into pedestrian plaza
What was once a dumping ground for abandoned vehicles is now a 230-foot-long by 50-foot-wide sanctuary for pedestrians. Located on 12th Street between 43rd Road and 44th Avenue in Long Island City, the block is capped at one end with a 20-foot-wide glacial rock, making the street a dead end and thus unsuitable for vehicular traffic. Designed by Mapos Architecture and Design in collaboration with the NYC DOT Street Seats program for the Vorea Development Group, the public space features platforms, tables, benches, and planters made of steel and clad in cedar. Inspired by Christo and Jeanne-Claude’s Surrounded Islands in Miami’s Biscayne Bay, a blue stripe was painted on the asphalt. Once two buildings on the west side of the street are gut renovated and transformed by Mapos, Phase II will kick in, making the block a permanent public space.
This Just In
Lutron Electronics has opened a new showroom, the Commercial Experience Center, in New York’s NoMad neighborhood. The new center, designed by COOKFOX, offers architects, designers, contractors, developers, and building owners an inclusive vision of Lutron lighting and control capabilities. The center is designed to inspire and encourage clients and customers to think about lighting design not just as illumination, but as an amenity for acquiring and retaining talent, attracting guests, and stimulating students and educators. At 5,500 square feet, the new space is almost twice the size of Lutron’s original Penn Plaza location.
Construction begins next month on the restoration of the New York State Pavilion, designed by Philip Johnson for the 1964 World’s Fair in Queens. The scope of the project includes structural conservation work on the observation towers, waterproofing of the tower bases, improvements to the electrical infrastructure, and architectural lighting of the observation towers and the Tent of Tomorrow. The NYC Department of Parks and Renovation worked with a team of specialized design consultants to design the project including Jan Hird Pokorny Associates (architecture), Silman (lead designer, structural), Langan Engineering (civil) JFK&M (electrical), and L’Observatoire International (lighting design).
Following an eight-month process involving a review of 22 architectural firms from around the world, The Hispanic Society Museum & Library in Audubon Terrance has selected Selldorf Architects as design architects, Beyer Blinder Belle Architects as executive architects, and Cambridge, MA-based Reed Hilderbrand Landscape Architecture as landscape architect for the building’s renovation. The team will develop a detailed architectural plan that will help shape the future of the institution. Designed by Charles Pratt Huntington, the Hispanic Society’s campus was built incrementally over a period of 20 years in the first quarter of the 20th century to serve as a museum and reference library.
Kenneth Frampton, architect, critic, historian, and the Ware Professor at the Columbia University Graduate School of Architecture, Preservation and Planning, will be the recipient of the 2019 Soane Medal. Awarded annually, the Soane Medal recognizes architects and critics who have made a major contribution to their field through practice, education, history, or theory, and in doing so have furthered and enriched the public understanding of architecture. The Soane Medal was established by Sir John Soane’s Museum in 2017 and continues the mission of the museum’s founder to encourage a better understanding of the central importance of architecture in culture and society.
Architectural Record’s Women in Architecture Awards is honoring five individuals including New York’s Toshiko Mori, FAIA, in the category of Design Leader; Clair Weisz, FAIA, for her innovative work in public spaces; and Mabel O. Wilson for her work as an educator and mentor.
Tod Williams, FAIA, and Billie Tsien, AIA, co-founders of Tod Williams Billie Tsien Architects | Partners, have been named Praemium Imperiale International Laureates by the Japan Art Association. The award recognizes their lifetime achievement in architecture.








