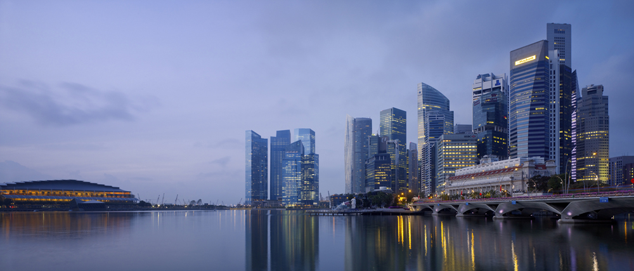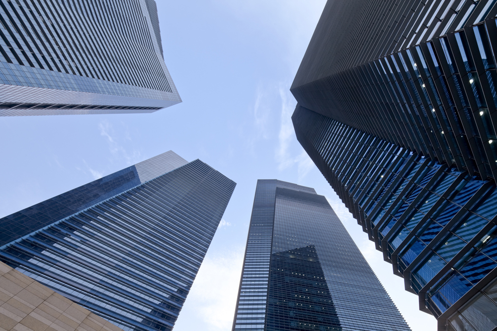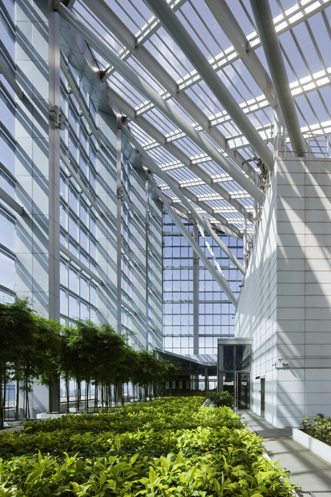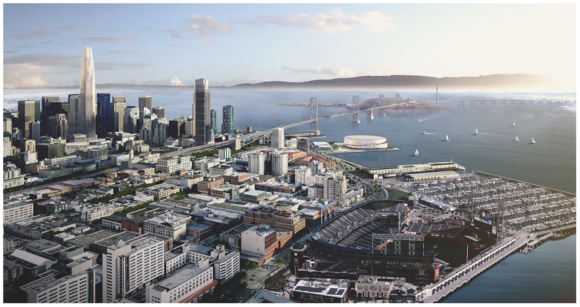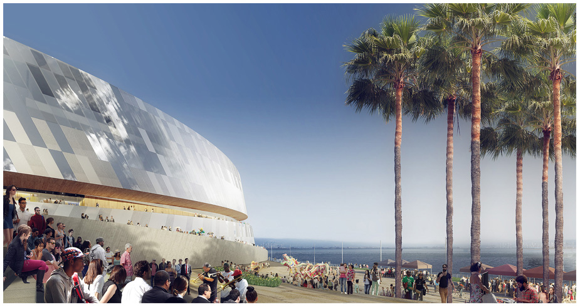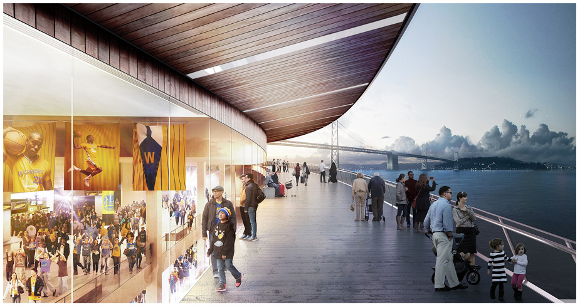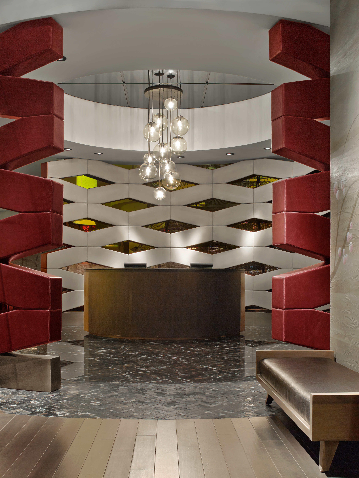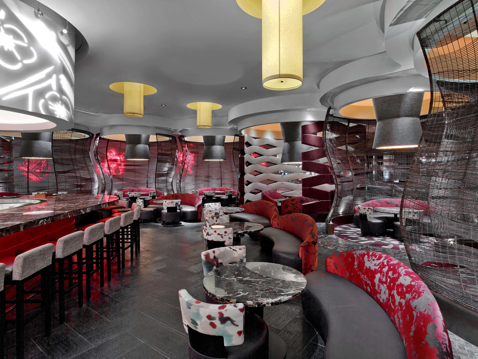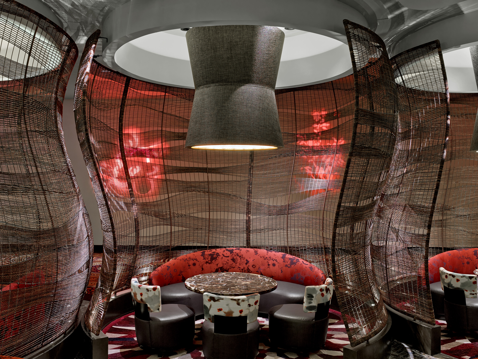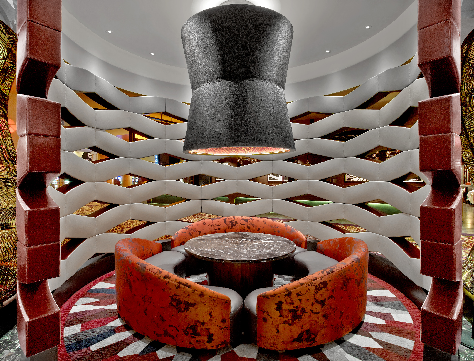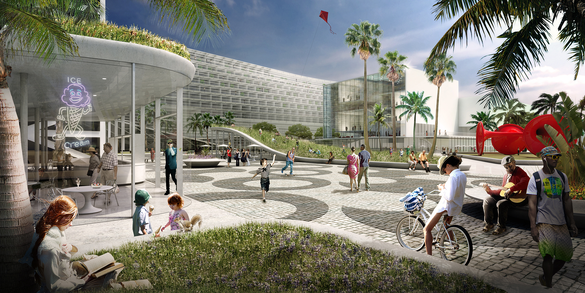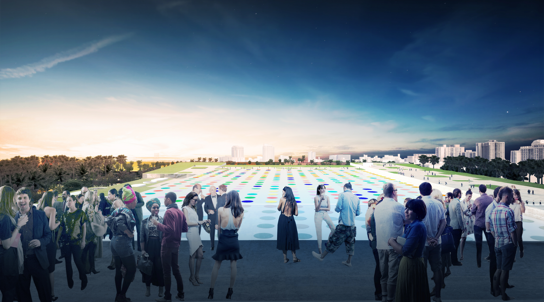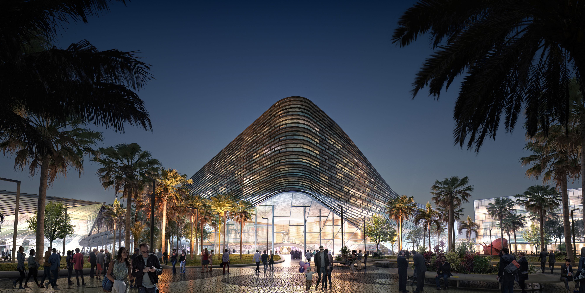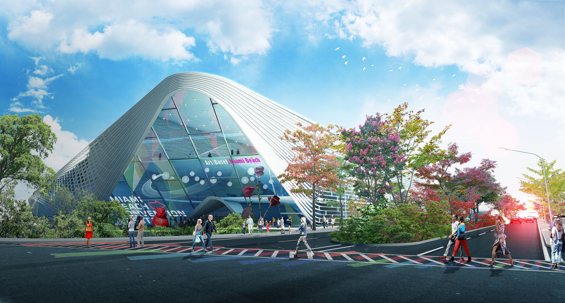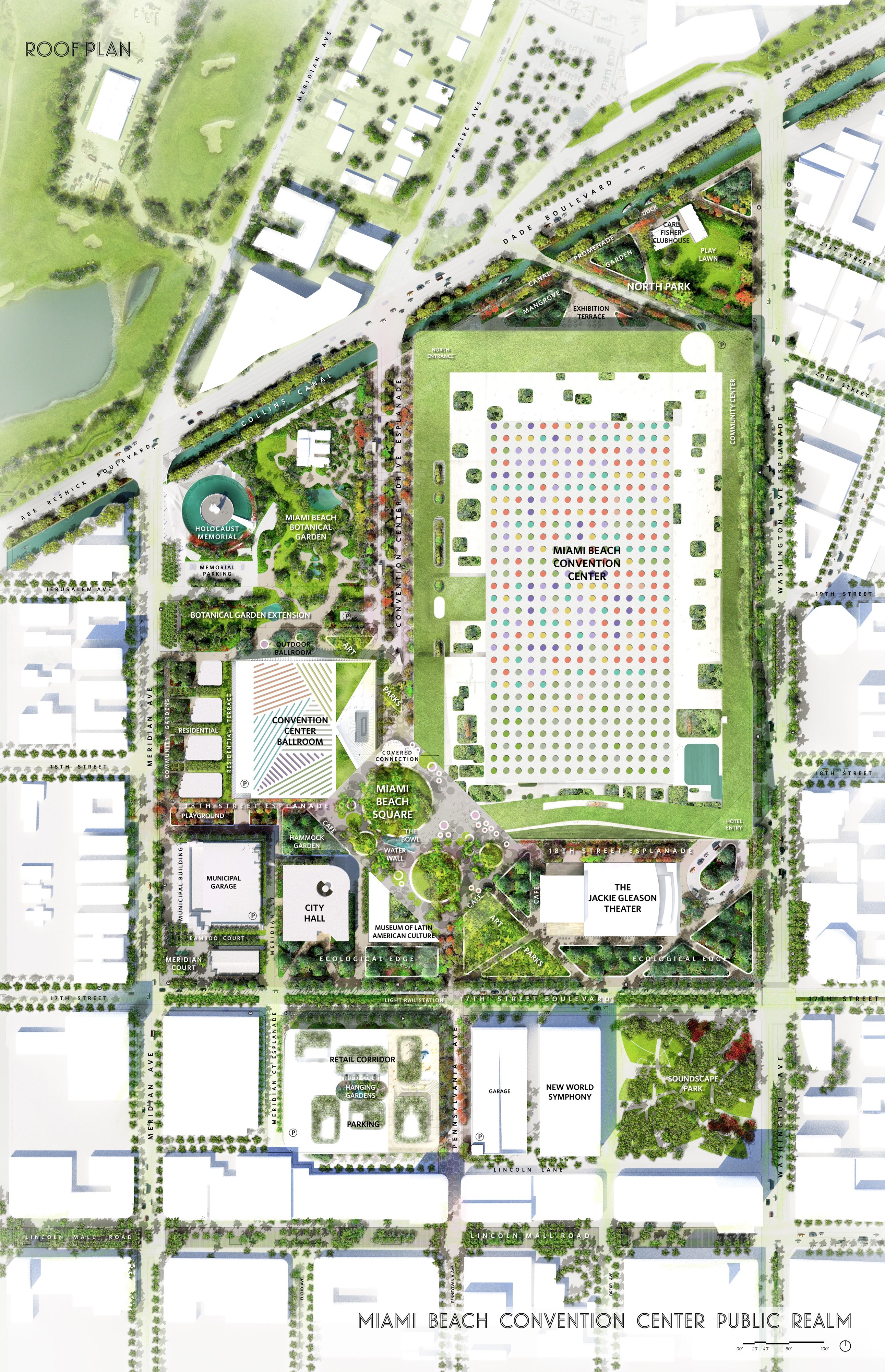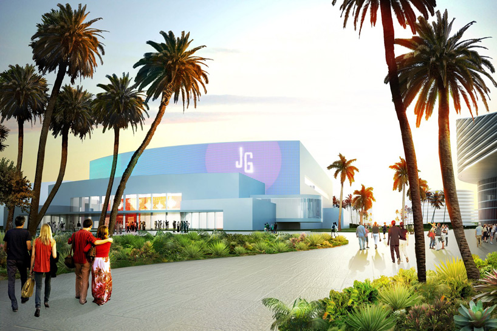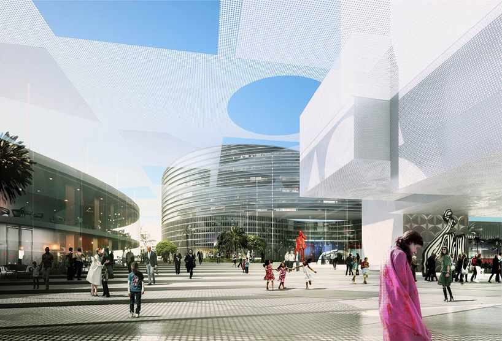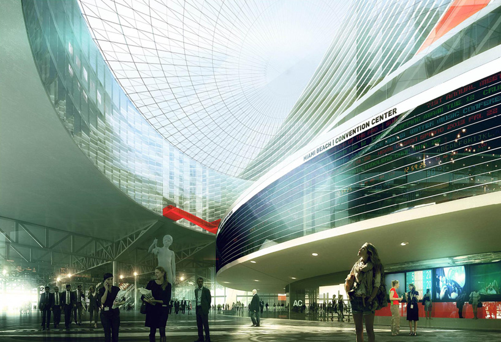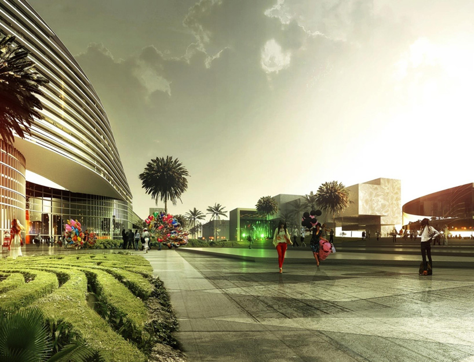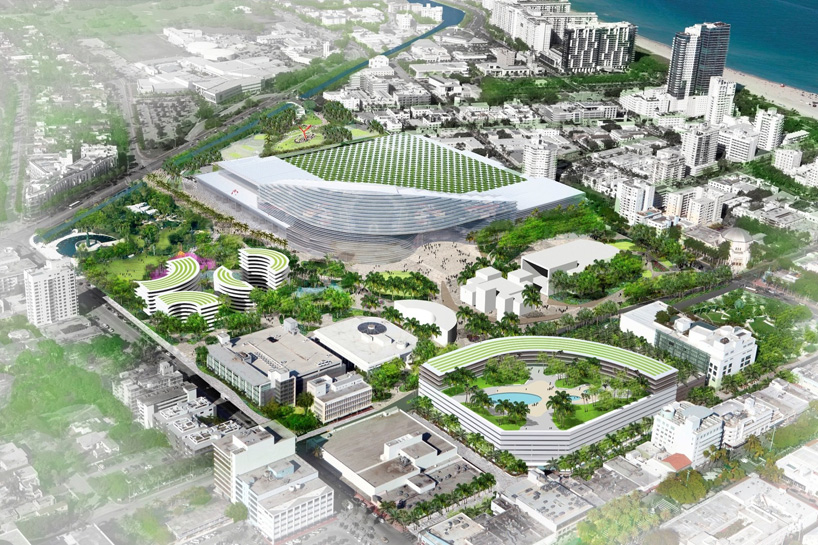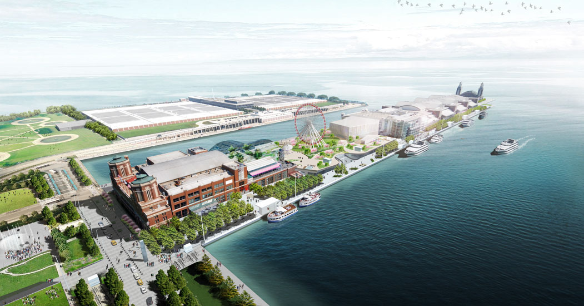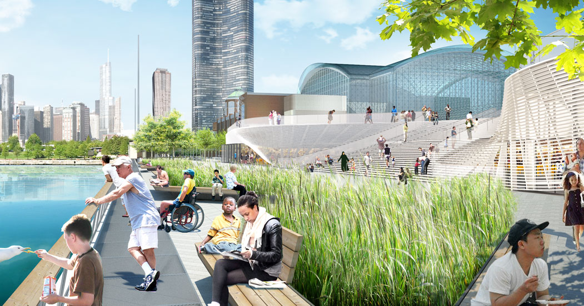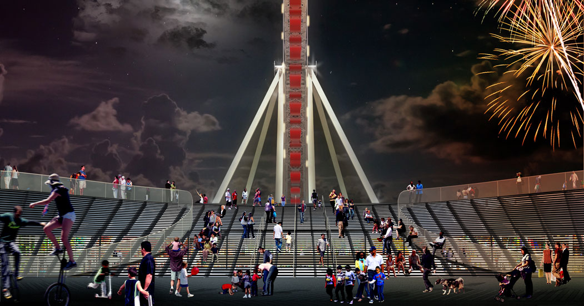by: Linda G. Miller
(Slideshow Above)
In this issue:
– The Largest Mixed-Use Development Opens in Singapore
– Warriors on a Different Path
– Wabi-Sabi Vegas-Style
– Two Teams Vie to Design Miami’s Convention Center
– Pierscape Takes Shape
The Largest Mixed-Use Development Opens in Singapore
The Marina Bay Financial Centre, the largest integrated mixed‐use development in Singapore’s new downtown recently celebrated its grand opening. Designed by Kohn Pedersen Fox Associates, the four-million-square-foot project’s three office towers offer nearly three million square feet of prime, Class A office space, two residential towers with more than 600 luxury apartments, and 179,000 square feet of retail space. The project is the centerpiece of a master plan that has been in the works for more than 30 years. Water is the unifying element that connects a performing arts center, retail, dining, hotels, residential buildings, and commercial facilities. Of the five total towers, two office buildings and one residential structure rise above a low podium, unifying both the ground plane and the overall development. The other two towers stand free of the podium assemblage. A city park between the towers covers a below-grade retail mall, which is connected to Singapore’s multi-modal transportation network. Connected by covered walkways, the commercial component contains retail spaces at-grade.
Warriors on a Different Path
The Golden State Warriors ended their season on a high note with the release of updated designs by Snøhetta for their new 728,000-square-foot waterfront sports and entertainment arena on Piers 30-32 in San Francisco. The new design occupies 170,000 square feet, creating more open space on the piers for public use. The arena has a seating capacity of 18,000, and features a large window that allows spectators a view of the Bay Bridge from their seats inside the arena during games and events. Equally, the public will be able to see inside the Warriors practice facility and into the arena during games. The exterior roof of the arena features small LEDs similar to the current “Bay Lights” art installation that can project images, patterns, or shapes. The city has agreed to provide the land and the Warriors have agreed to pay for repairs needed to fix the crumbling piers, a cost estimated to be between $100-120 million. The piers could also feature a ferry or water taxi landing, a fire boat/fire station facility, and deep water berth for cruise ships. AECOM serves as executive and sports architect on the project.
Wabi-Sabi Vegas-Style
After years of experience designing Nobu restaurants worldwide, the Rockwell Group has recently completed the first Nobu Hotel Restaurant and Lounge in in the Centurion Tower at Caesars Palace in Las Vegas. Built in 1970, the tower recently underwent a multi-million dollar refurbishment to become the 140,000 square-foot Nobu Hotel. The scope of work includes architectural, interior, lighting, and custom furniture design, and is fusion of natural, hand crafted, and textured materials, culled from celebrity chef and restaurateur Nobu’s roots in rural Japan – with a Vegas flair. Guests are welcomed in the lobby at a custom-designed reception desk that suggests the shape of a boulder finished in a high-gloss black lacquer. The 165 guest rooms and 18 suites occupy 10 floors above the restaurant, and are accessed by dedicated elevators with antique bronze doors, and walls and ceilings covered in the same custom wood blocks as in the lobby. In the rooms, raw, natural materials in neutral tones are juxtaposed with hints of purple and bold graphics representing traditional and contemporary Japanese forms, and a wall that displays custom shodo-style calligraphy. The restaurant, which is the largest of the chain, is inspired by the Japanese concept of wabi-sabi, a design aesthetic of simplicity, evocative transience, and beauty in natural rawness.
Two Teams Vie to Design Miami’s Convention Center
The City of Miami Beach is vetting two proposals for the renovation of a 52-acre site that encompasses the sprawling, big-box Miami Beach Convention Center, built in 1957, renovated and enlarged in 1989, and surrounded by not one shred of greenery. One plan, called Miami Beach Square, is a collaborative project led by design architect BIG/Bjarke Ingles Group. The second known as South Beach ACE (Arts, Culture, Entertainment District), is a collaboration led by design architect OMA. Both plans connect the convention center to surrounding attractions like the Holocaust Museum, Miami Beach Botanical Gardens, Soundscape Park, and Lincoln Road, and both are designed to increase pedestrian traffic and increase shaded green space. The proposals are on view to the public at the Miami Beach City Hall through 06.21.13 and can be seen in the slide show above; view videos of BIG’s proposal here and OMA’s here and here.
Pierscape Takes Shape
The Navy Pier in Chicago recently unveiled plans for the redevelopment of its public spaces. The design team, led by James Corner Field Operations, consists of many New York-based firms including nARCHITECTS. Known as Pierscape, the redevelopment is expected to be completed in time for the 2015 summer season and the pier’s 100th anniversary. The plan emphasizes the pier’s south dock as a new green spine; by straightening and lengthening this primary pedestrian promenade allows a physical connection between Lake Michigan and the city. One of the centerpieces of the project is the 3,000 foot grand stair called the Wave Wall. Inspired by the Spanish Steps in Rome, it connects the south dock to the existing elevated plinth with the pier’s Ferris wheel and other attractions. The interior retail area is being redesigned by the Chicago office of Gensler, which also serves as architect-of-record. Alas, cost constraints forced some of the elements initially proposed, such as a swimming pool with a sand beach, to be excluded.
This Just In
The NYC Department of City Planning has posted a zoning proposal to make it easier for multi-story building owners to elevate their properties to meet flood zone mandates from the federal government.
WASA/Studio A has completed the Beth Israel Medical Center Family Practice Facility in the Williamsburg section of Brooklyn. The 8,000-square-foot general family practice facility was designed to read like a spa and provide more extensive out-patient services for the community.
The APA-New York Metro Chapter has released “Getting Back to Business: Addressing the Needs of Rockaway Business Affected by Superstorm Sandy”
The New York Post reports that the Oculus, the centerpiece of the Santiago Calatrava-designed $3.74 billion World Trade Center PATH terminal, will be rented out for events such as charity fundraisers, art shows, and perhaps even weddings.
The NY13 Passive House Symposium (NY13) takes place on Saturday, 06.08.13 at the Bernard & Anne Spitzer School of Architecture at the City College of New York. It will explore the effectiveness of the Passive House as a cornerstone of our more resilient, low-energy, low-emissions, post-Superstorm Sandy future and highlight important questions regarding policy, finance, and performance criteria.








