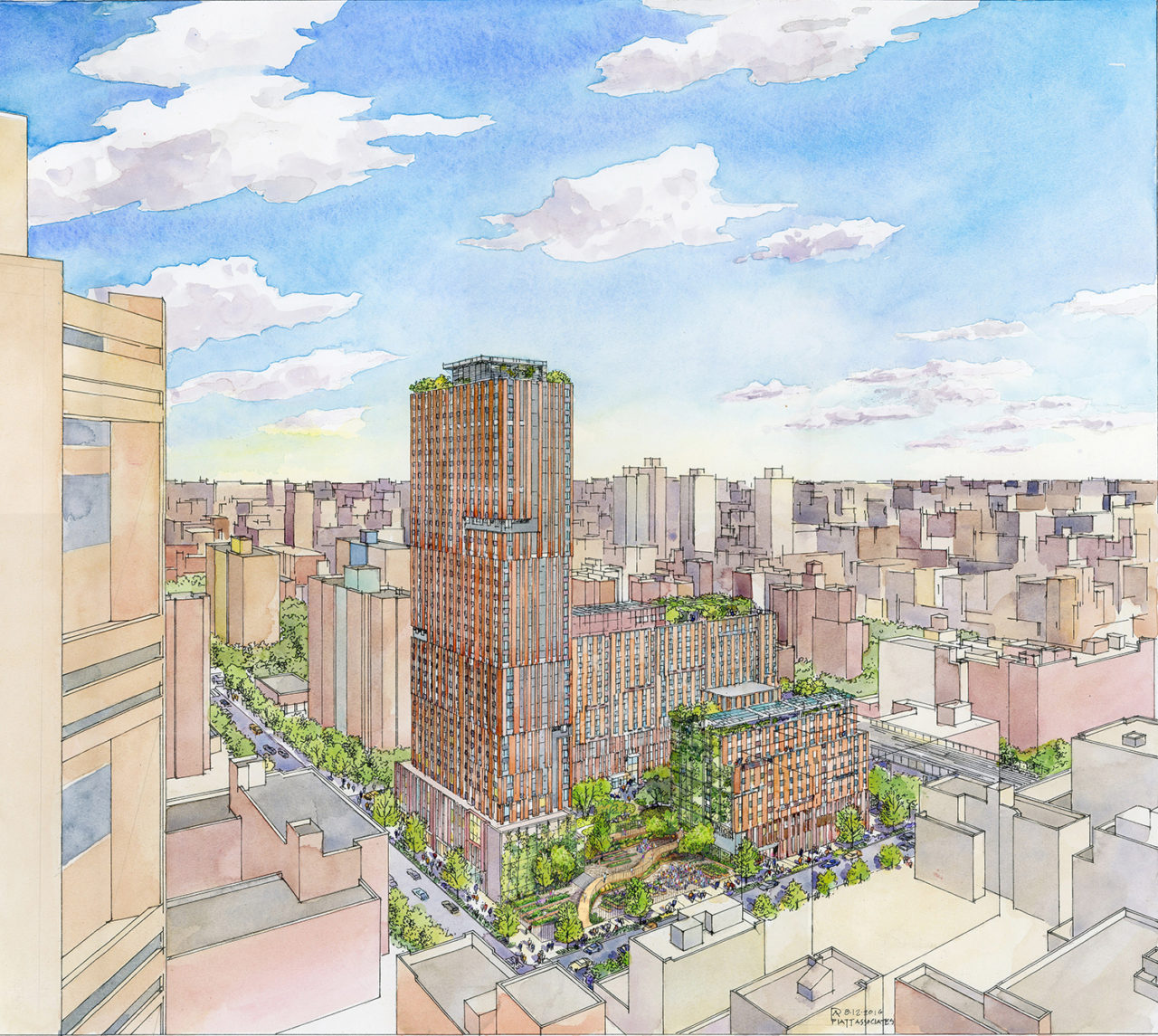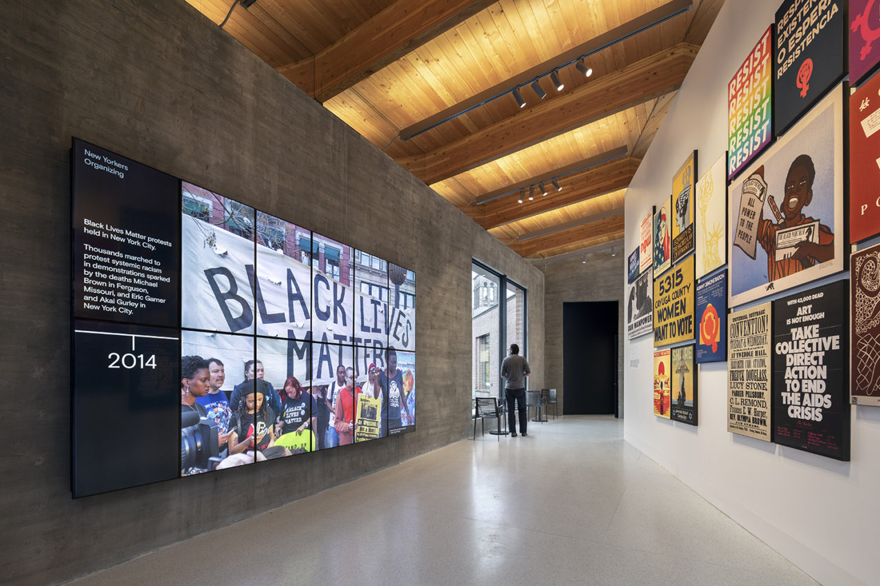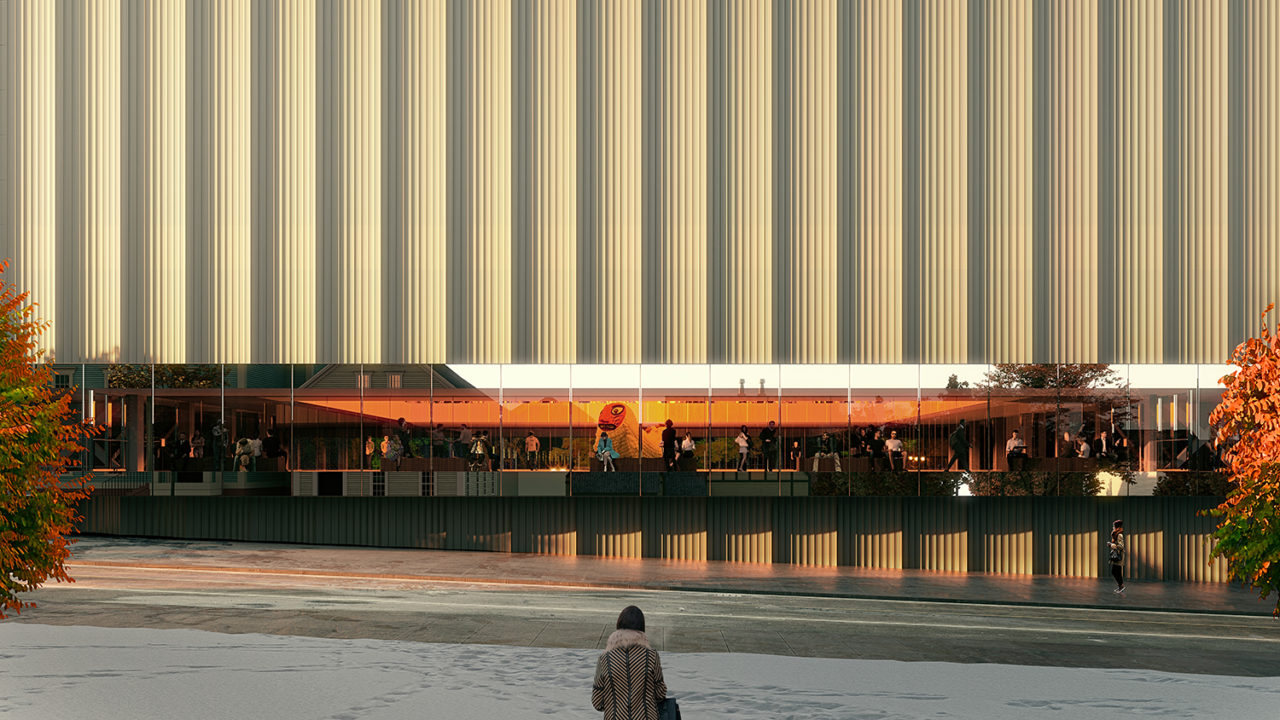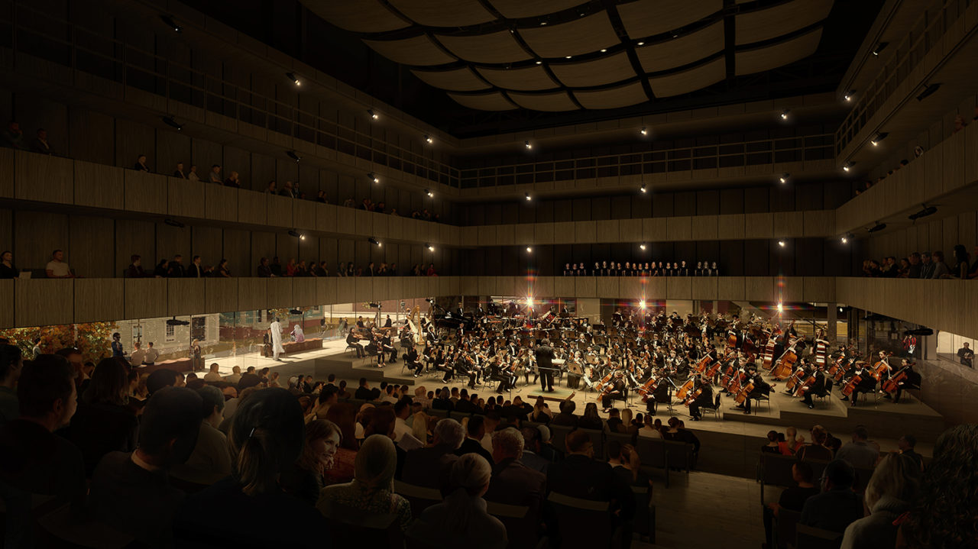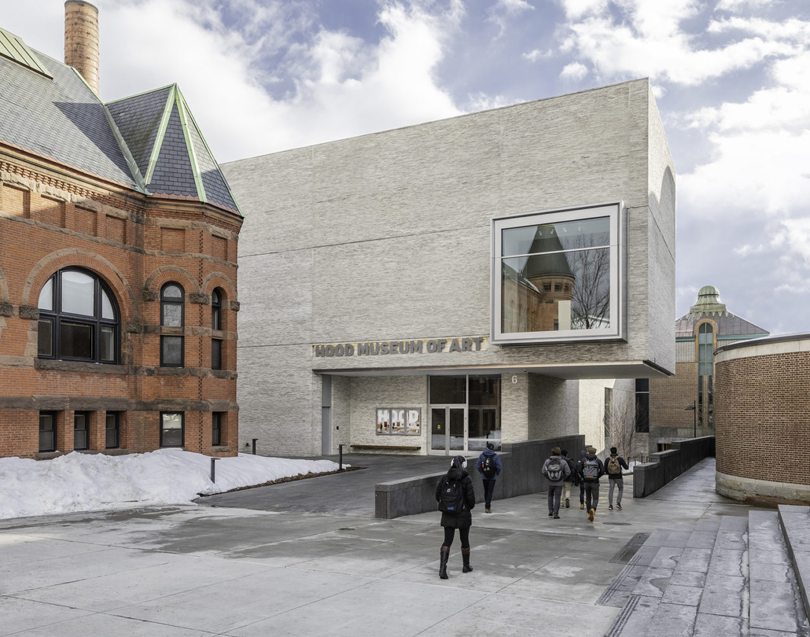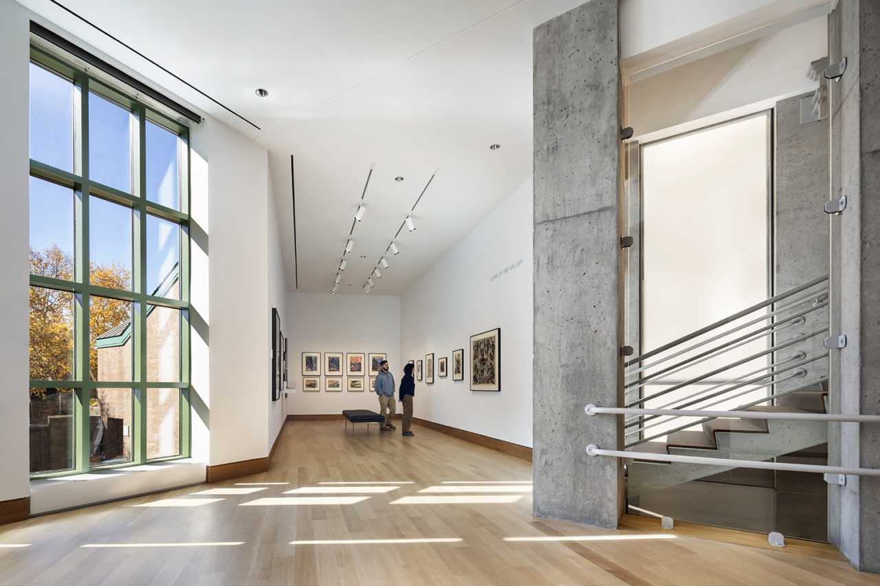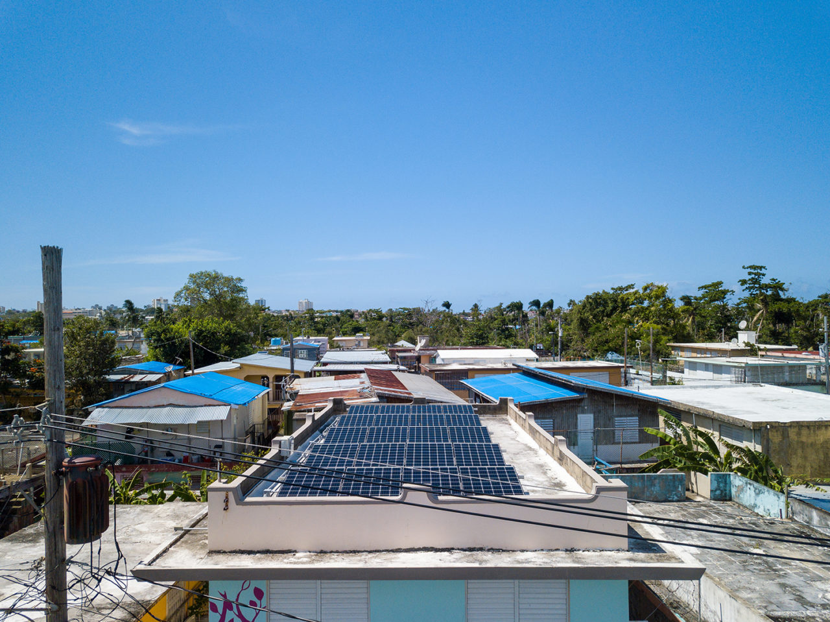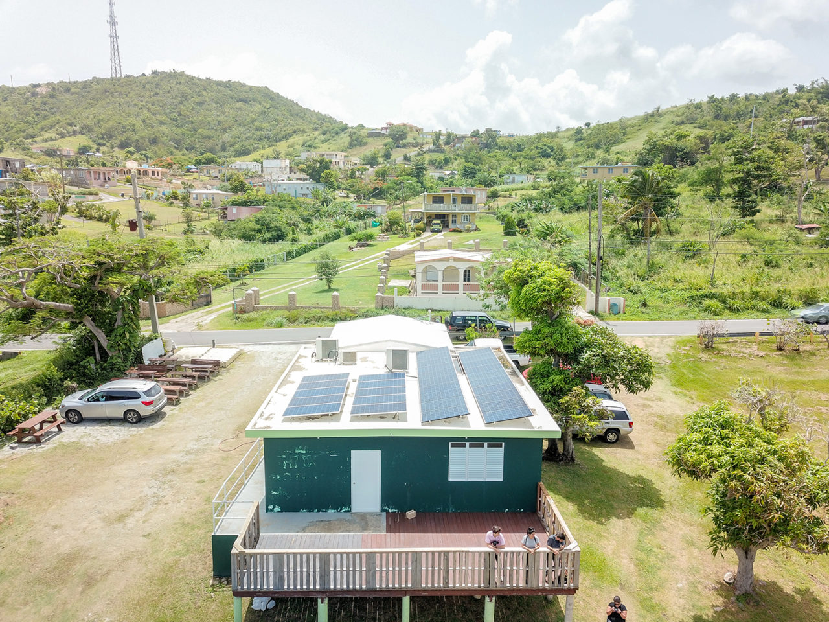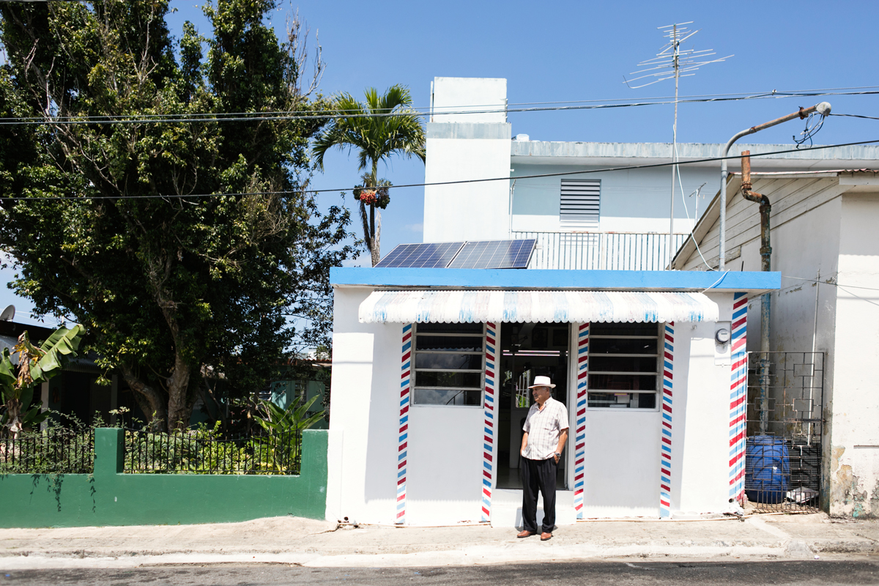by: Linda G. Miller
The Green Trail Leads to Affordable Housing
Handel-designed Sendero Verde files permits for phase II
Located in East Harlem, Sendero Verde is a 750,000-square-foot, 37-story, mixed-use multi-building project designed by Handel Architects. The project is arranged around a central meandering landscaped path, which weaves through the project from Park Avenue to the western end of 111th Street and Madison Avenue. The massing is broken down into three separate volumes that frame this path, creating a central courtyard which spills out onto different levels to create opportunities for individual community gardens. Sendero Verde will contain nearly 698 affordable units as well as extensive community space, retail space, and outdoor gardens. A charter school run by the nonprofit DREAM will operate on the site, as well as supportive programming operated by Union Settlement, one of the oldest settlement houses in NYC. Upon completion, which is expected in 2021, Sendero Verde will be Passive House certified, making it the largest fully affordable Passive House building in the world. Jonathan Rose Companies, L+M Development Partners, and Acacia Network are developing the project. Handel Architects and the team that submitted the winning proposal to the SustaiNYC Competition were awarded the project in 2017. AECOM serves as landscape architect. Plans for the project’s second phase were recently filed and call for a 400,000-square-foot, 15-story structure that accommodates 315 units plus community and commercial space.
Portal to Places of Significance for Civil Rights
nARCHITECTS-designed NYS Equal Rights Heritage Center opens to the public
The NYS Equal Rights Heritage Center, designed by Brooklyn-based nARCHITECTS, is now open. Located in the new civic and cultural heart of Auburn in the Finger Lakes region, the 7,500-square-foot building and outdoor space replaces a municipal parking lot. Drawing from its historic context, the one-story building’s form pays attention to proportion with large glazing shaped to echo adjacent roof lines and fine brickwork detailing. Angled brick volumes rotate and intersect, creating framed views that celebrate the surrounding landscape and important historic landmarks, including the adjacent Seward House Museum, Memorial City Hall, and Westminster Church. Unlike a museum, the building is conceived as a portal to the many tourist attractions throughout the state that are connected to the struggle for equal rights. The project includes exhibition and community spaces, interactive maps, and videos that will educate and highlight the role that the State and New Yorkers have played in the struggle for women’s rights, abolition, civil rights, and LGBTQ rights. Collaborating with design studio MTWTF, nARCHITECTS co-designed the permanent exhibition, integrating interactive displays that bring to life the struggle for equal rights through songs, speeches, games, portraits, political posters, animated maps, and video timelines. One of these elements, called the Social Justice Table, is a circular video display highlighting legislative milestones. The building also includes a Taste NY store, public restrooms, and offices for the Auburn Historic & Cultural Sites Commission and the local Business Improvement District.
The Leader of the PAC
REX reveals plans for Brown University Performing Arts Center
REX has revealed plans for the new 94,500-square-foot Performing Arts Center (PAC) at Brown University. On its exterior, the building will be shrink-wrapped in an extruded aluminum rain screen with a fractal-like fluted geometry. The façade will appear to change color and pattern with the time of day and the different seasons. Intersecting the vertical flutes, a 13-foot horizontal “clearstory” slices through the building, exposing the main floor’s interior, including the performance hall, to passersby in all directions. To provide appropriate lobby space and more adequately engage the space’s surroundings, REX expanded the clearstory on three of its four sides, forming cantilevers that create sheltering spaces. The center consists of a main performance hall that can transform into any of five vastly different stage/audience configurations ranging from a 625-seat symphony orchestra hall to a 250-seat proscenium theater, to an immersive surround-sound cube for experimental media performances. Beyond the main hall, a suite of custom-designed modern studios, rehearsal spaces, and intimate performance venues will serve as everyday academic resources for students and faculty. PAC is sited on the campus’ main north-south pedestrian connector in a locus of other arts venues. The university’s target date for completion is spring 2022.
Take a Look Under the New Hood
Hood Museum of Art reopens following TWBTA expansion
The newly renovated and expanded 16,350-square-foot Hood Museum of Art, located on the Dartmouth campus in Hanover, NH, recently reopened. Designed by Tod Williams Billie Tsien Architects | Partners (TWBTA), the building is a hybrid of newly constructed facilities and updated spaces from the original 1985 Charles Moore building. The impetus for the expansion was an increased demand from students and faculty for more access to the Hood’s collections. The expansion increases the Hood’s exhibition space by 42 percent and adds three classrooms with the latest object-study technology, tripling the number of student classroom visits the museum can host. Under this new configuration, the museum now contains two floors of public exhibition spaces and study galleries, increasing the number of gallery spaces from 10 to 16; a third floor for administrative offices; and a lower level for object storage and exhibition preparation. The expanded museum also features a prominent entrance that opens directly onto the historic Dartmouth Green. An atrium provides a new public concourse from the center of campus to Dartmouth’s arts district. Highlights of the interior galleries include an arrival gallery and a double-height gallery with ceilings to accommodate tall sculptures or complex installations. Another gallery features a 14-foot-square, plate-glass, vitrine window on the front façade, which allows art to be visible from the Green. The six new galleries allow the Hood to display portions of its collections that have not been exhibited on a regular basis. The project also brings the entire museum up to today’s codes while updating the original galleries to new environmental and conservation standards.
Power to the People of Puerto Rico
Marvel Architects provides solar energy to Puerto Rico
Just hours after the landfall of Hurricane Maria, which caused massive destruction to the island’s energy grid and damaged 80 percent of transmission and distribution lines, Marvel Architects and a group of the Puerto Rican diaspora in New York City launched Resilient Power Puerto Rico (RPPR). The immediate goal of the group was to bring power to the most impacted communities through the deployment of solar generation and storage systems. RPPR has had a very successful year, working with local electrical engineers and Tesla-trained installers to provide relief to underserved communities. Using solar panels, RPPR has built infrastructure for long-term power resiliency, creating redundancy in the power system to provide security and reliability against future natural disasters or failures of the electrical system. Across the island, 33 micro grids have been installed to help power densely populated areas of San Juan, with 22 planned for the near future. The solar micro grids incorporate lithium batteries, creating a long-lasting solution to Puerto Rico’s power outage problem. Their newest installation in Vieques is part of their community energy needs program, and is the first of eight sites being developed in partnership with Para La Naturaleza. In addition, as part of a Renewable Energy Microgrids Program, RPPR has created The Puerto Rico Energy Toolkit, currently in live beta testing. Co-authored by the Rocky Mountain Institute, the toolkit is a comprehensive and interactive open database focused on supporting the growth of renewable energy in Puerto Rico and aims to strengthen collaborator’s capacities to implement renewable micro grids across the island’s most impacted communities. Marvel Architects is also working on prototypes for a community of resilient homes that can better weather future storms. The design uses solar panels and batteries to keep the essential services of the home running when the grid goes down. A rainwater collection system stores and filters water, while a solar water heater keeps showers warm. Jonathan Marvel, FAIA, founding principal of Marvel Architects, was honored with an AIA Presidential Citation for his work in Puerto Rico.
This Just In
Magnusson Architecture and Planning (MAP) has broken ground on a new eight-story, mixed-use building that will feature a 21,000-square-foot library topped by 50 affordable residences in Sunset Park, Brooklyn. The new structure replaces the existing library branch and adds two-and-a-half floors of library space.
Gene Kaufman Architect (GKA) has completed the dual-branded Marriot Hotel on West 36th Street between Eight and Ninth Avenues on the site of the 1905 Christ Church Memorial. A portion of the building’s enclosure repurposes the six-story facade of the former neo-Gothic structure. Totaling 191,000 square feet, the 28-story building contains a fitness center, meeting areas, a bar and lounge, and guest dining areas.










