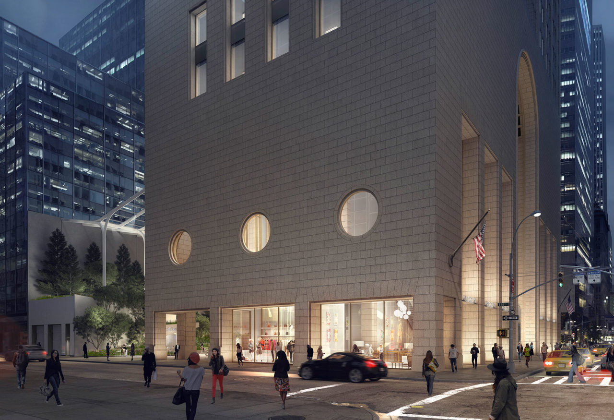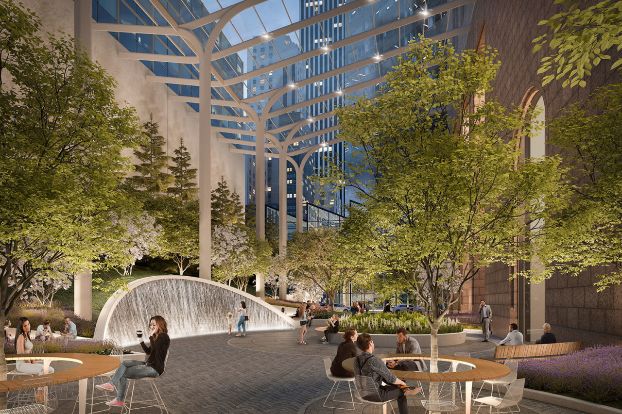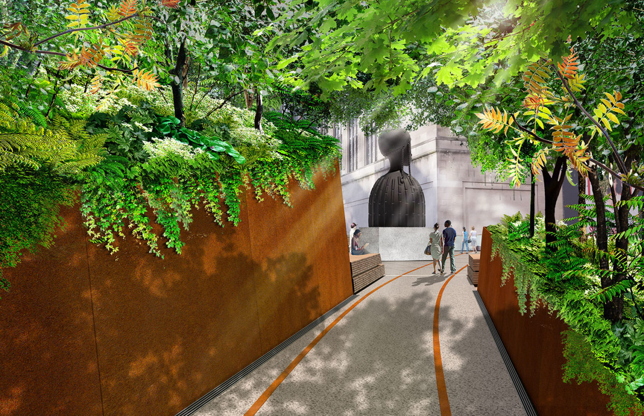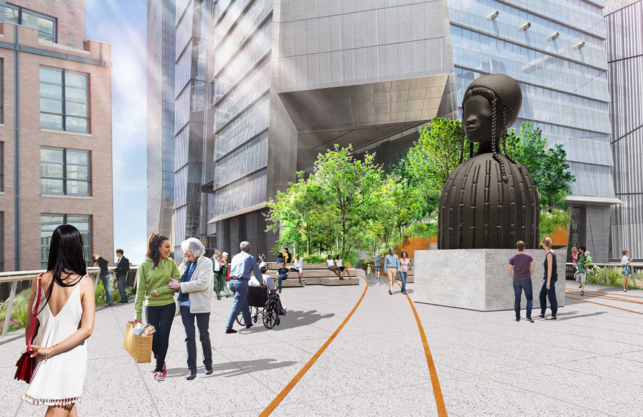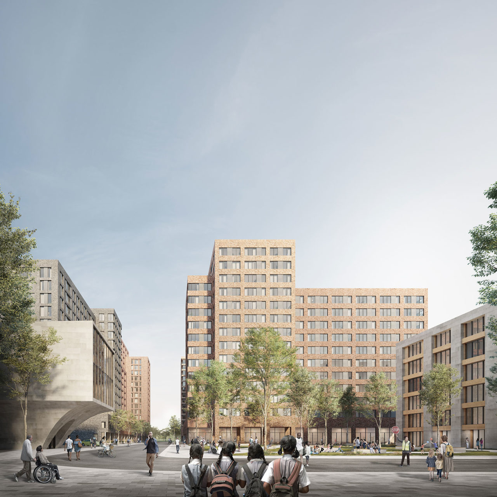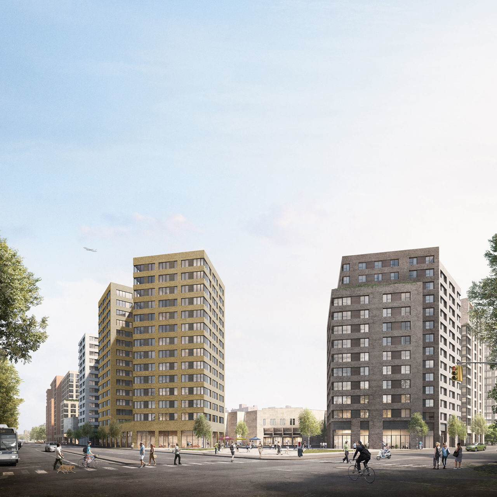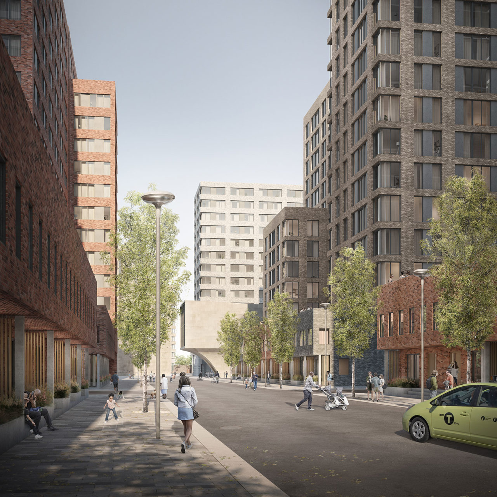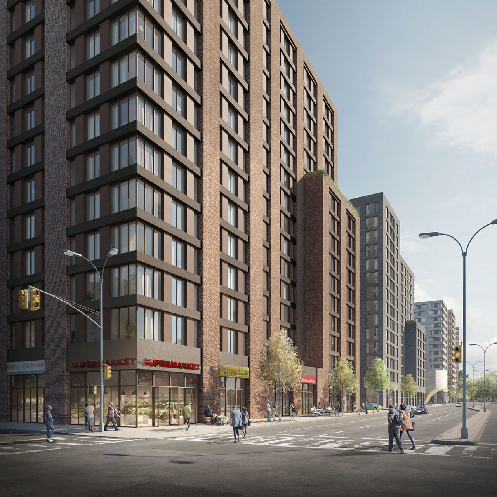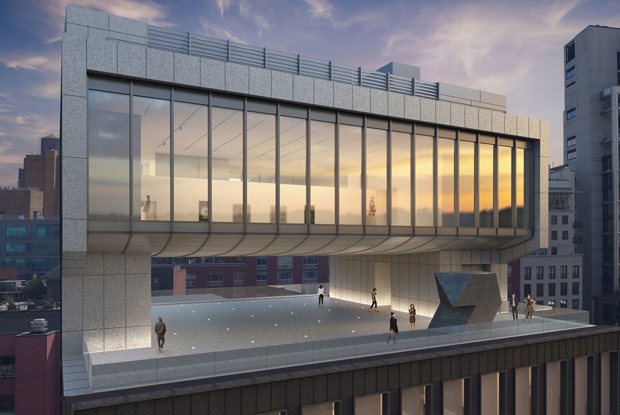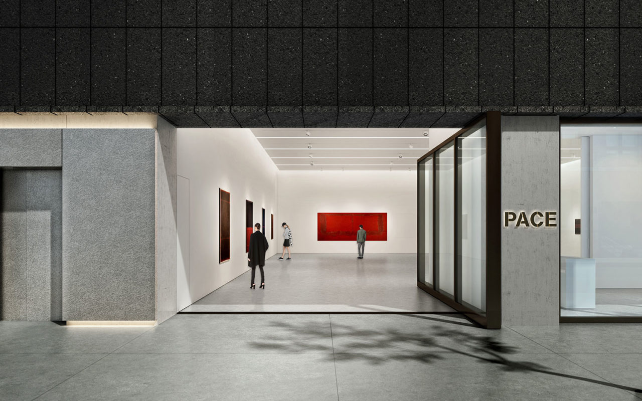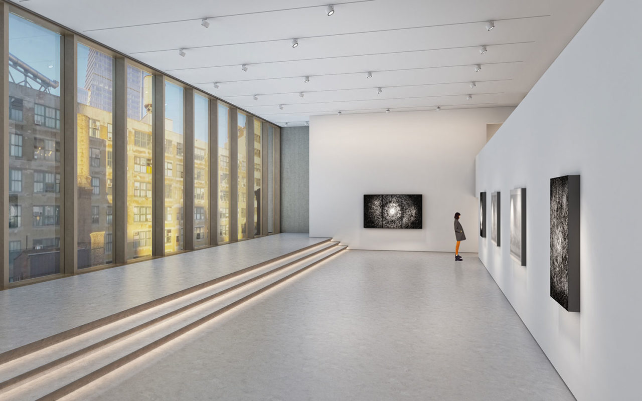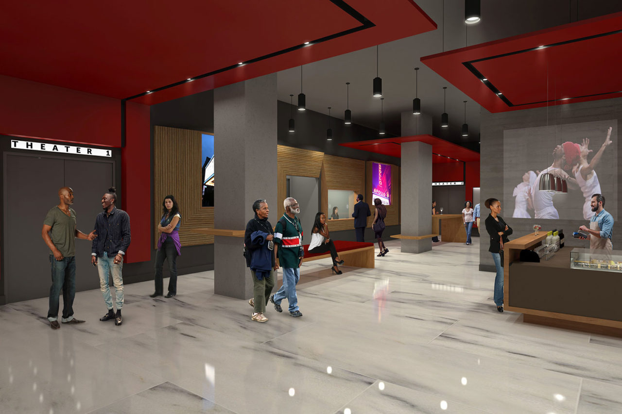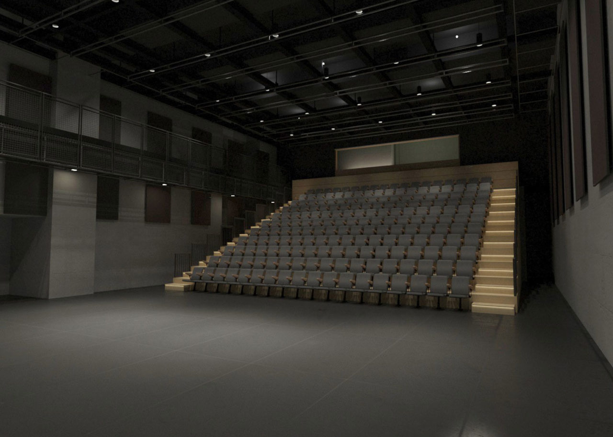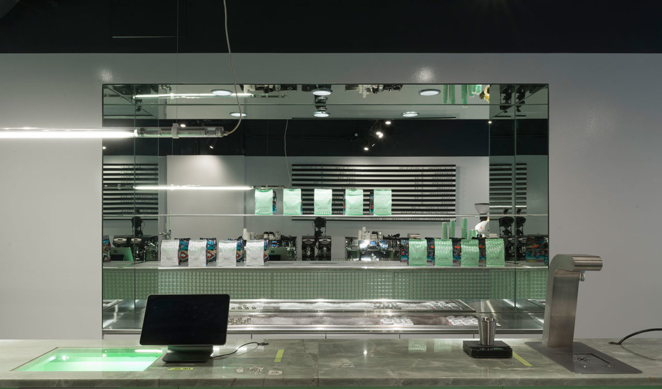by: Linda G. Miller
Take Two
Snøhetta proposes new renovation for AT&T Building
An updated design by Snøhetta for 550 Madison, also known as the AT&T Building, strives to correct past renovations that compromised the original design by Philip Johnson and John Burgee, while reconceptualizing the building’s public spaces. The tower’s exterior will remain 94 percent unchanged. Original features had been altered by prior ownership, including portal holes that had been covered over multiple renovations of the rear of the building, will be restored. Further returning the building’s façade to the original design, new clear storefront windows will allow people to see through the ground-floor retail and to read the full volume of the piers at the building’s base, which for many years have been closed off and obscured. The upper portions of the existing four-story annex, the altered glass roof, and side street enclosures that were added during the 1990s will be removed, creating an expansive public garden. Protected by a new canopy inspired by the original design, the new open space will expand the seating available to accommodate more than 260 people and will contain 42 new trees, eight bike racks, and seven public restrooms. The Landmarks Preservation Commission will review the project, which is led by the Olayan Group with development partners RXR Realty and the Chelsfield Group, in January 2019.
High Line Spurs Public Art
High Line’s final section, The Spur, completed
The Spur, designed by James Corner Field Operations with Diller Scofidio + Renfro and Piet Oudolf, is the last section of the High Line to be completed. Located off the High Line’s main trunk line, The Spur extends east along 30th Street and terminates above 10th Avenue, offering views on either side of the railway. This section features a large-scale plaza for public programming and art, areas for seating and gathering, and two oversized tilted planters filled with a lush woodland environment. Designed as the focal point of the Spur, the Plinth will be the first space on the High Line dedicated solely to visual art and will feature a rotating program of new commissions presented by High Line Art. The inaugural commission is The Brick House by Brooklyn-based artist Simone Leigh. The Brick House is a sixteen-foot-tall bronze bust of a black woman whose torso is conflated with the forms of a skirt and a clay house. The sculpture is the first monumental work in Anatomy of Architecture, Leigh’s continuing series of sculptures that combine architectural forms from regions as varied as West Africa and the American South with the human body. The sculpture references numerous architectural styles —Batammaliba architecture from Benin and Togo, the teleuk of the Mousgoum people of Cameroon and Chad, and the restaurant Mammy’s Cupboard from the southern U.S. The Spur will open to the public in April 2019. The Brick House will be on view through September 2020.
Ground-Up Urban Village Grows in Brooklyn
PAU designs master plan for East New York community
Practice for Architecture and Urbanism (PAU) is designing the master plan for a 10-acre, sustainable, pedestrian-friendly, mixed-income community in East New York for the Christian Cultural Center (CCC) and Rev. A.R. Bernard. The project’s plan repurposes the campus’ surface parking lot into an active community, with CCC at its core. As the anchor in this new development, CCC will ensure that development in East New York is attainable for those who live in the community. The proposed development will supplement the existing church facility with 2,100 new income-based affordable residential units in addition to numerous purpose-built neighborhood amenities envisioned to support civic, spiritual, educational, cultural, and economic opportunities. The campus will contain a new performing arts center and overlooked services such as 24-hour child care facilities, a fresh food grocery store, vocational training services, necessity retail destinations, walk-in medical services, a senior center, recreational athletic space, and more than two acres of open public space. CCC is partnering the Gotham Organization to help plan and build the desired services, building on the company’s history of partnership with New York institutions to build affordable housing, schools, community facilities, and cultural spaces.
Keeping Pace in the Gallery World
Bonetti/Kozerski to design expanded Pace Gallery
Pace Gallery plans to open a new flagship gallery at 540 West 25th Street in Chelsea. Designed by Bonetti/Kozerski Architecture, the 75,000-square-foot building more than doubles Pace’s current exhibition space. The new space allows for a broad range of installation styles and artistic media, with features such as an entirely column-free design, high loading capacities, and flexible lighting plans. The largest of the four gallery spaces, located on the ground floor, is 3,800 square feet with 18-foot ceilings and features an oversized glass pivot door that opens directly onto the street. The ground floor also contains the gallery’s research library, which will not only include much of the gallery’s publication holdings, but also a display area to showcase archival materials that complement exhibitions on view. The second floor contains a 2,600-square-foot gallery with an all-glass south wall that leads directly onto a 1,800-square-foot outdoor terrace gallery. The entire sixth floor is devoted to a 6,000-square-foot outdoor exhibition space that can accommodate large-scale sculptural installations. Dedicated to presenting new media works, live performances, and public programming, the final gallery occupies 2,200 square feet of the building’s seventh floor. With a north-facing wall of 17-foot-high glass windows, the gallery is designed with a concrete floor, configured into two different levels connected by a series of continuous steps. The space’s flexible layout, enhanced with a special acoustical treatment, is optimized to create multidisciplinary experiences. The exterior of the building features volcanic stone up to the sixth floor of its north façade and aluminum foam on the other three sides. The construction of the building envelope uses a custom fabricated “mega-panel” system, which has allowed for an efficient on-site installation process. Both the volcanic stone façade panels and the aluminum side panels were pre-assembled under precise factory conditions, resulting in very high-quality control and performance for thermal, acoustical, and water barrier factors. The new building, which is being developed by Weinberg Properties, is expected to open in Fall 2019 and is targeted to achieve a LEED Silver Certification.
It’s Showtime!
Apollo Performing Arts Center by Kostow Greenwood set to open by 2020
The Apollo Theater is undertaking the initial phase in the creation of the Apollo Performing Arts Center, with two new theaters within the Victoria Theater Redevelopment Project in Harlem. The new theaters will be the first physical expansion of the Apollo in its nearly 85-year history. The expanded venue will allow the Apollo to serve the needs of its artists, staff, audiences, and the community. Apollo’s 25,000-square-foot facility, designed by Kostow Greenwood Architects, will be located on the third and fourth floors of the building. The Apollo Theater will serve as the operator and manager for the theaters located within the Victoria Theater Redevelopment Project, a public/private partnership that also includes residential units, retail, and a hotel. The Apollo will manage the cultural initiatives, including two new, state-of-the-art, flexible performance venues, one with 99 seats and the other with 199 seats. Separate developers will manage the commercial aspects of the building. Scheduled to open in fall 2020, the two new theaters also house the Classical Theatre of Harlem, Harlem Arts Alliance, and Jazzmobile, enhancing Apollo’s advocacy for African-American, African-diasporic, and Harlem-based artists and culture. The Victoria Theater Redevelopment Project is a part of the revitalization of 125th Street by the State of New York.
Coffee Break
Only If completes City of Saints Coffee Roasters outpost
Only If has completed a new retail outpost for City of Saints Coffee Roasters at 3 Bryant Park in Midtown. The 900-square-foot space was painted shades of sea foam green, a color that builds on and defines company’s brand identity. The palette is realized through unconventional and industrial materials, green quartzite countertop, green suede upholstery, and green epoxy paint. Coffee is prepared and served from behind a raised central island, which is clad in translucent green fiberglass grating. Espresso machines, grinders, nitro brew taps, pour over stations, drinking water taps, pastry display, and a platform elevator are integrated into the rectangular island. A back room seating area features a continuous banquette on its perimeter. Loose tables and outlets allow the room to be used as an informal working or meeting space. This is the fourth retail location for the Bushwick coffee roasting company and the first designed by Only If, which was recognized as a winner of the 2018 AIANY New Practices New York competition.
This Just In
The Architect’s Newspaper announced the winners of the 2018 AN Best of Design Awards, covering works in 45 categories.
Toshiko Mori, FAIA, Founder of Toshiko Mori Architecture and the Robert P. Hubbard Professor at the Harvard Graduate School of Design, was awarded the 2019 AIA/ACSA Topaz Medallion.
MoMA and MoMA PS1 selected five finalists who are now invited to make preliminary proposals for next summer’s Young Artist Program (YAP). The winner, who will be announced in early 2019, will have the opportunity to develop a creative design for a temporary outdoor installation at MoMA PS1 that provides shade, seating, and water. The architects must also work within guidelines that address environmental issues, including sustainability and recycling. One architect, Oana Stanescu, a founding partner of the New York–based design firm, Family, and cofounder of the nonprofit, Friends of +Pool, is half of a team that made the cut.
The Staten Island Zoo Aquarium recently reopened following Leeser Architecture’s complete overhaul of the former 30-year-old design. Fifteen small tanks were replaced with four large ones, each representing various marine habitats. New life support systems for marine life were added beneath the aquarium’s main floor, with pumps, plumbing, and filters capable of managing saltwater and freshwater environments. The project was managed by the NYC Department of Design and Construction for the NYC Department of Cultural Affairs.
Snarkitecture’s Snark Park opens in March 2019 at Hudson Yards. It will house a series of immersive art installations including THE BEACH (2015) and FUN HOUSE (2018) formerly on view at the National Building Museum, as well as collaborations with Calvin Klein, COS, KITH, Design Miami/ and the New Museum.
Perkins Eastman has established a healthcare fellowship for recent design school graduates aimed at harnessing the power of creative thought and innovation to define the future of healthcare design. The fellowship honors architect E. Todd Wheeler, who was a principal at the company from 1936 to 1972. Wheeler is recognized for transforming healthcare architecture and healthcare delivery in the mid-twentieth century; his contributions continue to shape the way healing environments are designed and used by patients and caregivers.








