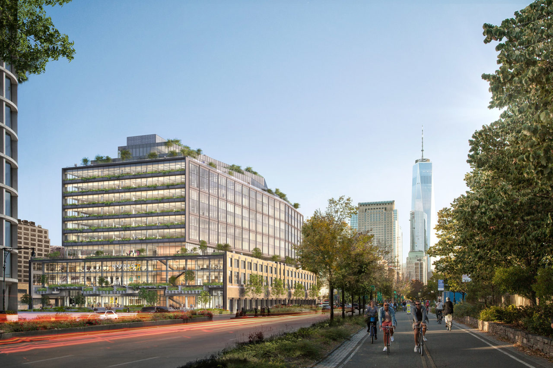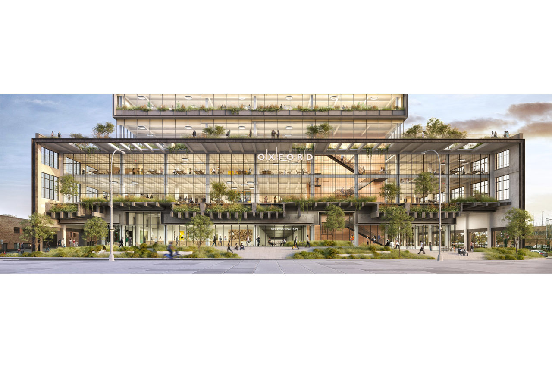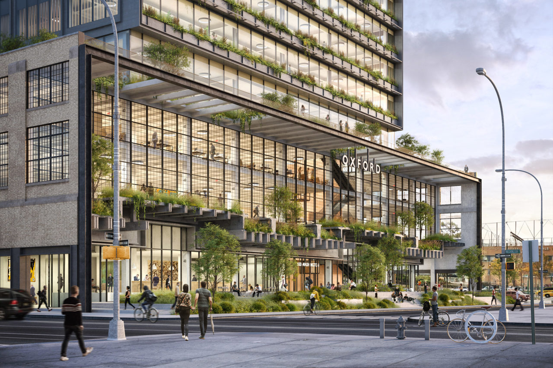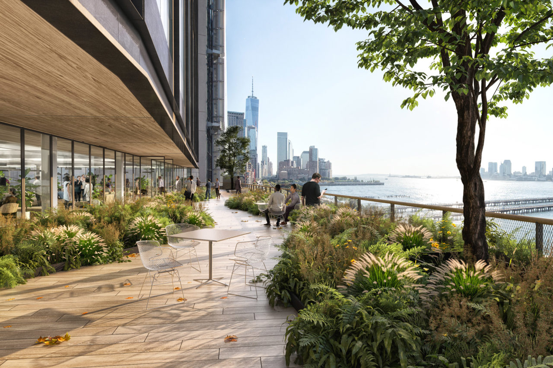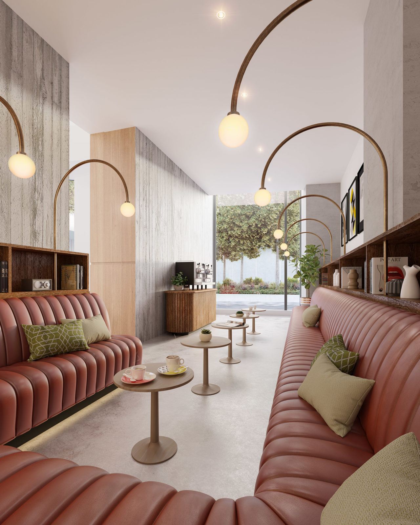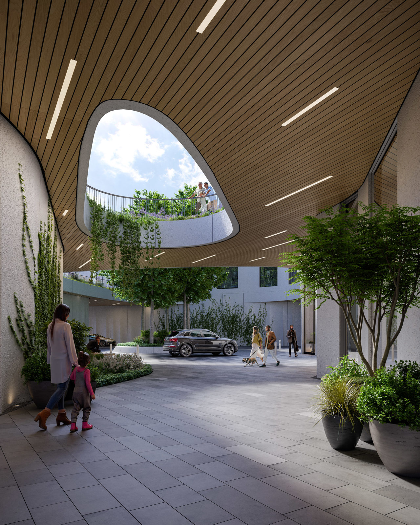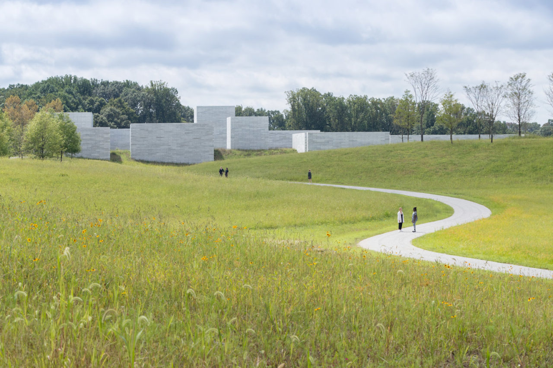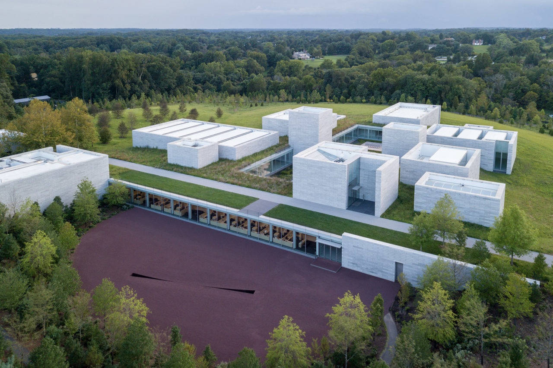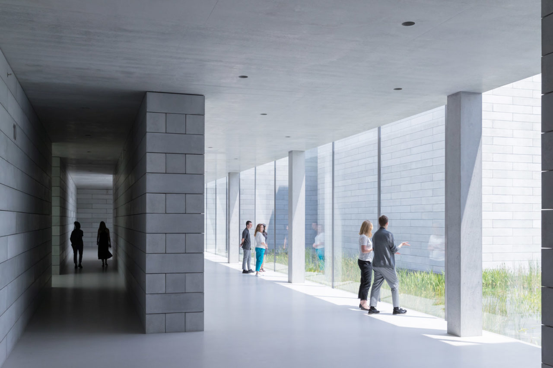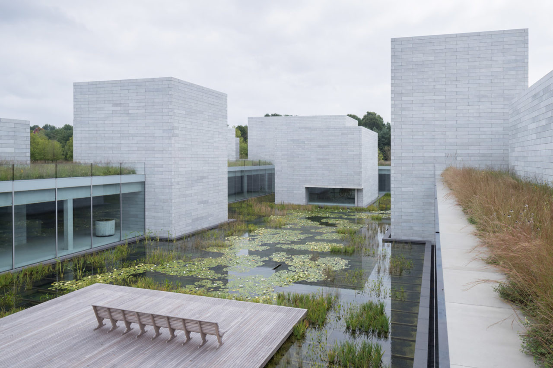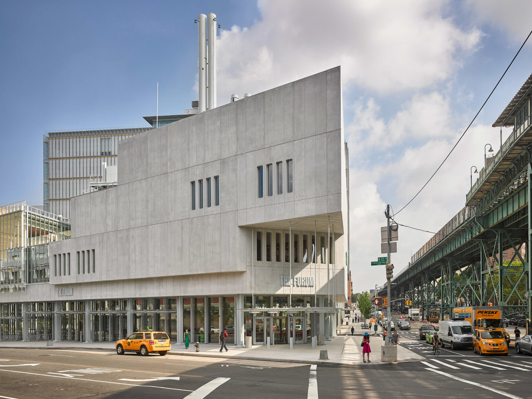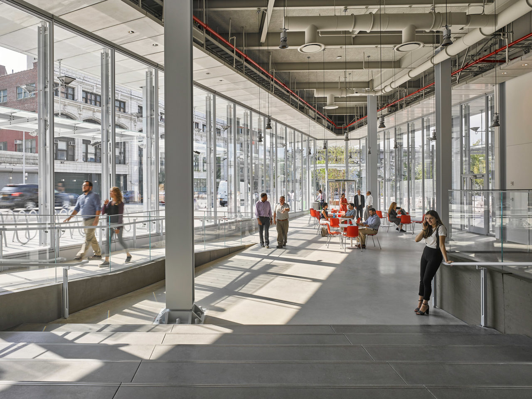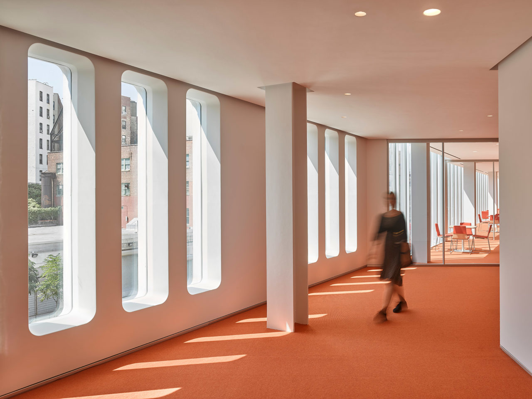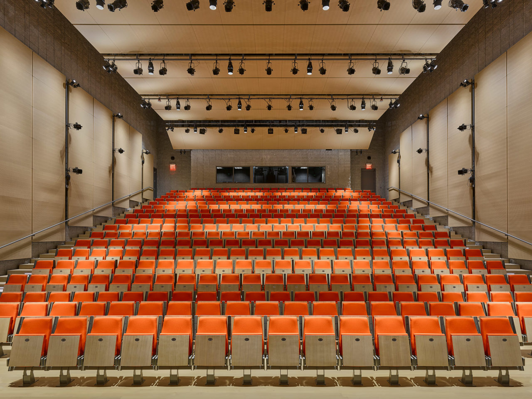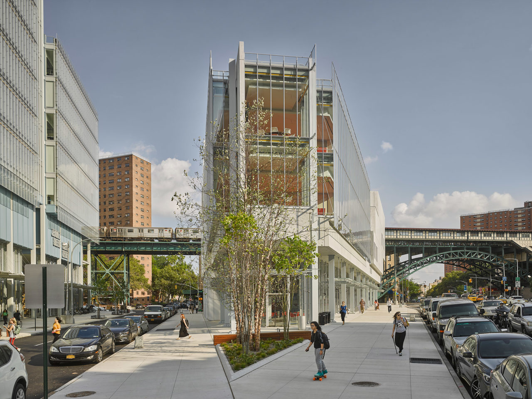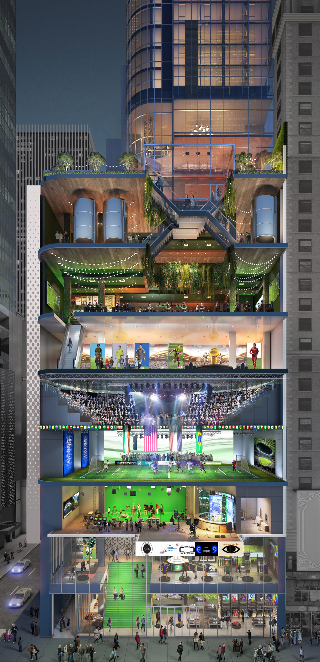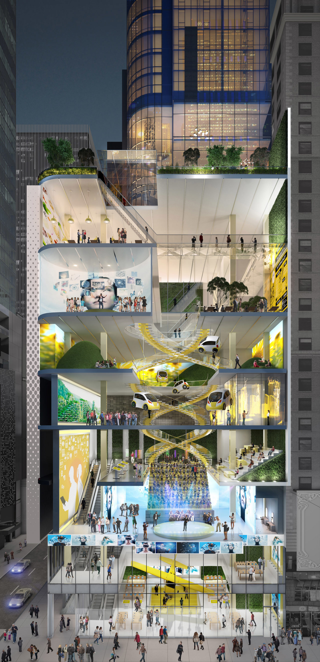by: Linda G. Miller
Terminally Bright Future
COOKFOX-designed plans for St. John’s Terminal Revealed
Oxford Properties Group has revealed its plans for the redevelopment of St. John’s Terminal, located adjacent to Hudson River Park’s Pier 40 at 550 Washington Street. The former freight terminal for the New York Central Railroad, the warehouse-style building was built in the 1930s. The re-use plan for the building, which encompasses two city blocks, is designed by COOKFOX. The first set of renderings show a 12-story, 1.3-million-square-foot workplace with 100,000-square-foot floor-plates, a rarity that’s prized in Manhattan. The plan incorporates three stories of the existing structure. The building’s façade will allow for more than 400 linear feet of unobstructed west-facing views. Its biophilic design will produce numerous outdoor retreats, including a greenscaped rooftop and terraces overlooking the river. In the first phase of development, the overpass covering Houston Street at the north side of the building will be removed, exposing the original railroad tracks and connecting the waterfront and Hudson River Park to area residents and visitors. Adamson Associates is the executive architect for the redevelopment project. Construction is slated to begin during the second quarter of 2019 and tenants are expected to start moving in during 2022.
—
Brownstone Bay Windows Inspire Residential Tower
Studio Gang’s 11 Hoyt Street units for sale
Located next to Macy’s in Downtown Brooklyn, the Studio Gang-designed 11 Hoyt Street has launched sales, with 480 condo units ranging from studios to four-bedrooms with 190 different floor plans to choose from. Taking up almost a full city block, the 770,000-square-foot, 57-story tower replaces a parking garage and is set back from the street by a single-story retail podium that surrounds it. Topping the podium is a 27,000-square-foot landscaped private park that contains active and quiet spaces including a meandering forest walk. The building’s scalloped edges are inspired by the bay windows of Brooklyn brownstones and create expanded living spaces that can be utilized for window seats, display, and as storage niches. Built of precast concrete, the scalloped facade units are prefabricated and installed to identical floor plate and column layouts on site. Residents will have access to 50,000 square feet of indoor and outdoor amenities, including a 75-foot-long indoor pool, a mess-friendly makers studio, a squash court, a game room, a motor court, and a porte-cochere. The project also contains over 23,000 square feet of commercial space on the ground floor and in the cellar. London-based Michaelis Boyd Associates is designing interiors, Hollander Design is the landscape architect, and Hill West serves as the architect-of-record. The project, which is the firm’s first ground-up condominium development in New York City, is being developed by Tishman Speyer.
—
Merging Art, Architecture, and Landscape
Thomas Phifer’s Glenstone museum expansion completed
After a five-year expansion, the Glenstone, a museum of modern and contemporary art in Montgomery County, Maryland, now includes a new 204,000-square-foot building called the Pavilions, along with an arrival hall, bookstore, and two cafes, all designed by Thomas Phifer and Partners. The expansion also features an additional 130 acres of rolling meadows, woodlands, and streams designed by PWP Landscape Architecture. The Pavilions are constructed of stacked blocks of cast concrete individually poured to measure six feet in length. Although no color-altering pigment was used, the pouring method and mixture of cement and sand result in slight variations in the light gray color and the texture. This finish contrasts with the smooth precision of the windows, which have been specially engineered using glass panels as large as nine feet by thirty feet and are set flush into stainless steel mullions. The glass surfaces and concrete blocks form a seamless skin that bridges the building’s indoor and outdoor spaces. From the outside, the building appears to be composed of a group of eleven separate masonry structures. Inside, visitors discover distinct rooms, each with a size, proportion, and lighting especially suited to its purpose. They are connected by a glass-walled passage that rings an 8,000-square-foot water court. The largest room in the Pavilions contains 9,000 square feet of column-free space and houses an inaugural installation of 65 artworks by 52 artists, dating from 1943 to 1989. Visitors arrive at a freestanding arrival hall, clad with cedar on the exterior and finished in the interior with white maple. They then proceed over a stream on a timber bridge, and cross a meadow; only then can they begin to glimpse the Pavilions. The original 30,000-square-foot museum building, called the Gallery, was designed 2006 by Gwathmey Siegel & Associates Architects for a 10-acre site. With the addition of its new facilities, Glenstone now offers the public a total of 59,000 square feet of indoor exhibition space in two buildings amidst 230 acres of landscape. Admission to Glenstone is free, but reservations must be made in advance.
—
Architectural Ensemble Completed
RPBW’s The Forum added to Columbia’s Manhattanville Campus
Designed by Renzo Piano Workshop (RPBW) with Dattner Architects as executive architect and Caples Jefferson Architects as associate architect, Columbia University’s The Forum occupies a footprint of 17,846 square feet on a roughly triangular site at Broadway and West 125th Street. It adds long-needed space for academic conferences, meetings, and public discussion to the campus’s already completed buildings dedicated to the arts and neuroscience research. Triangular in plan, the building, which contains one floor below grade and three above, is visually transparent just like its RPBW-designed Columbia neighbors. Anyone may pass freely from the sidewalk into a 42,00-square-foot ground-floor café, which will offer programming in the future. The project houses a 437-seat, two-level auditorium, located on floors two and three, and a variety of meeting rooms and offices that will initially be used by two related university initiatives: Columbia World Projects and the Obama Foundation Scholars. Existing buildings by RPBW on the Manhattanville campus include the 450,000-square-foot Jerome L. Greene Science Center, the 60,000-square-foot Lenfest Center, and the 10,000-square-foot Small Square. Two buildings designed by Diller Scofidio + Renfro for Columbia Business School are currently under construction and are grouped on either side of a one-acre square one block north.
—
Show Stopper
TSX Broadway construction to begin this winter
Located in the heart of the world’s most popular pedestrian destination at 1568 Broadway, TSX Broadway is a 550,000-square-foot, 46-story tower set to replace the DoubleTree Suites. The Suites will be partially demolished to make room for what’s billed as a first-of-its-kind promotional platform built for a new era of retail, advertising, and marketing. The tower will feature a full-building façade lighting system and an 18,000-square-foot LED sign. Plans also call for integrating the 1,700-seat Palace Theater, a 105-year old designated landmark currently housed in the DoubleTree Suites, by elevating and securing the theater within the third floor of the new building. Once completed, an entirely new structure will be built around the Palace Theater, which will undergo a complete renovation. The building will also contain 75,000 square feet of ground floor retail spanning ten floors, and 30,000 square feet of food and beverage service including a 10,000-square-foot outdoor terrace and a 669-key luxury hotel. PBDW is the design architect for the historic theater, Perkins Eastman is designing the building’s envelope, OneLux Studio is the lighting designer, and Severud Associates is tasked with the engineering. Architect-of-record Mancini Duffy is also responsible for the retail spaces. The project is being developed by L&L Holding Company, Maefield Development, and Fortress Investment Group. Construction is scheduled to begin this winter, will be completed by 2021
—
This Just In
A new master plan for the Brooklyn Navy Yard by WXY calls for three vertical manufacturing buildings, increased public access, and more educational programming.
The US Department of State has announced the selection of SHoP Architects to design the new US Consulate General facility in Milan, Italy. The multi-building complex will be situated on an approximately 10-acre site at Piazzale Accursio.
The NYC Department of City Planning has released a map of the more than 550 Privately Owned Public Spaces (POPS) in the city.
Sarah Carroll has been appointed the new chair of the Landmarks Preservation Commission. Carroll, a preservationist by training and profession, has dedicated her career to public service at LPC. Over the past 24 years, she has served in various capacities at LPC, including Landmarks Preservationist, Deputy Director of Preservation, and Director of Preservation. In 2014, she became Executive Director.








