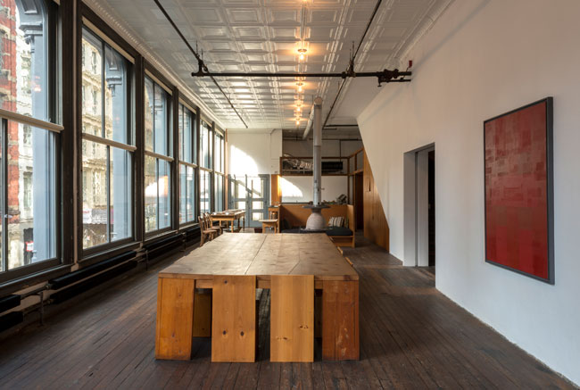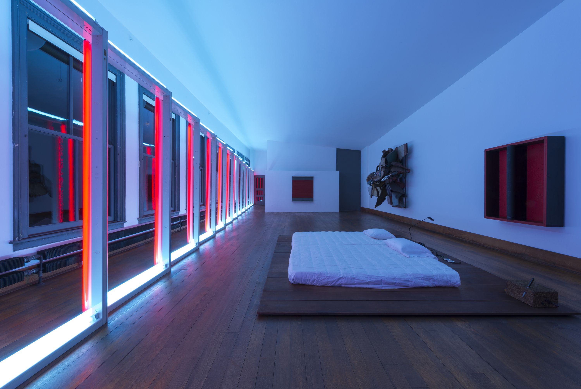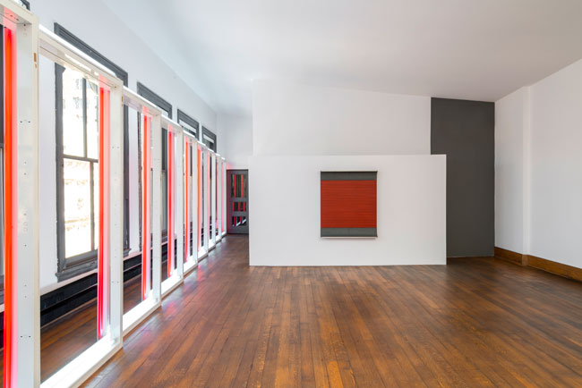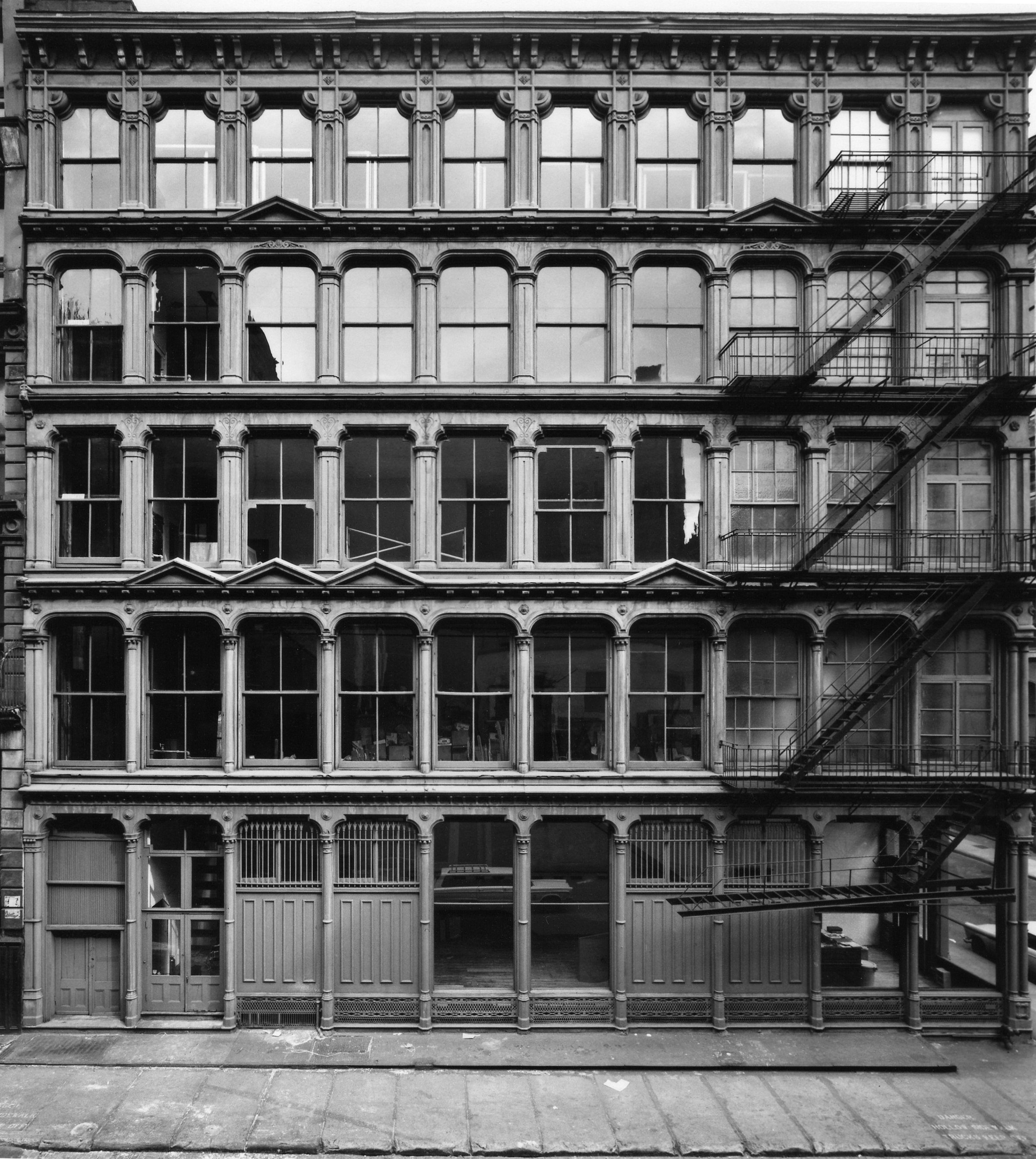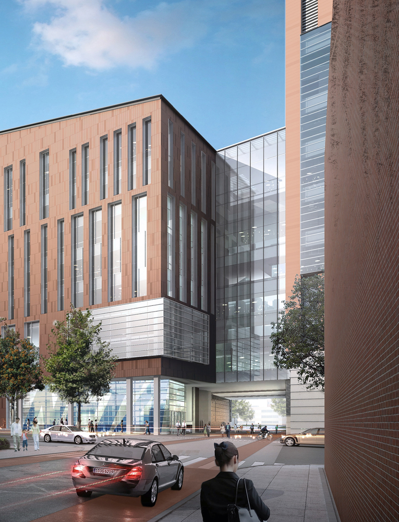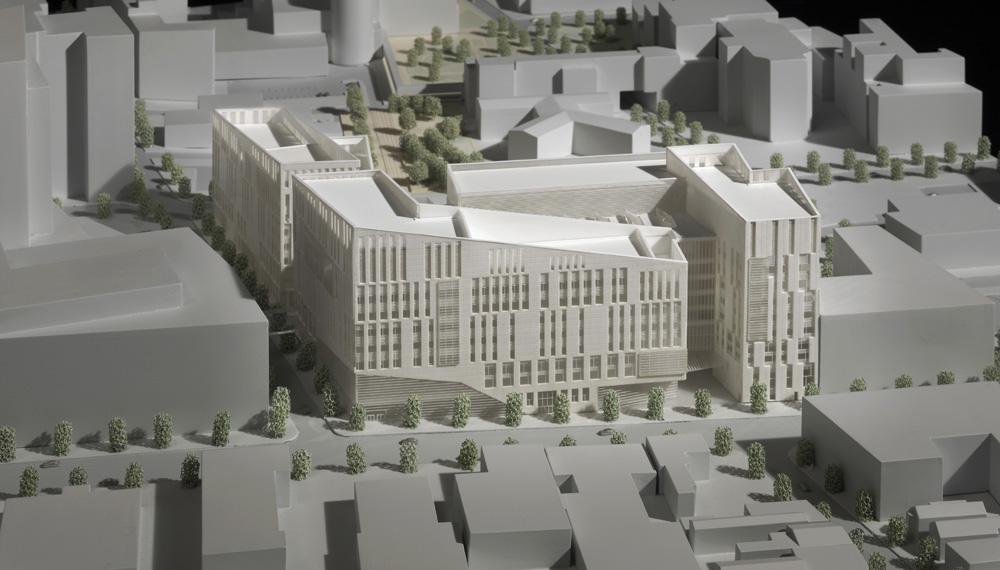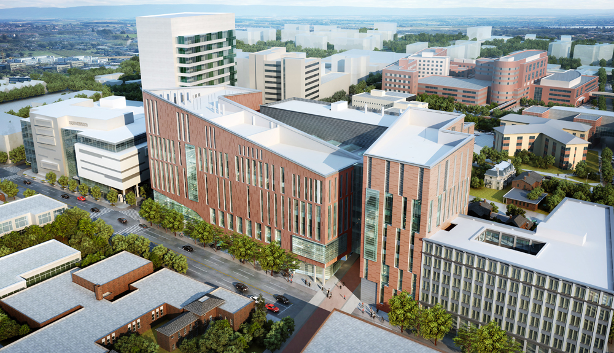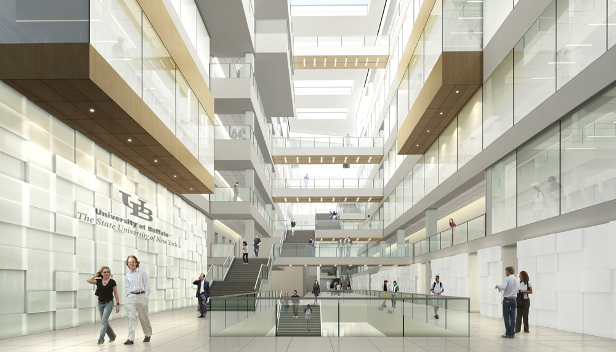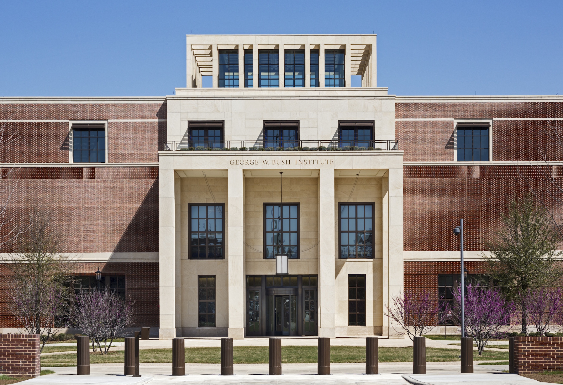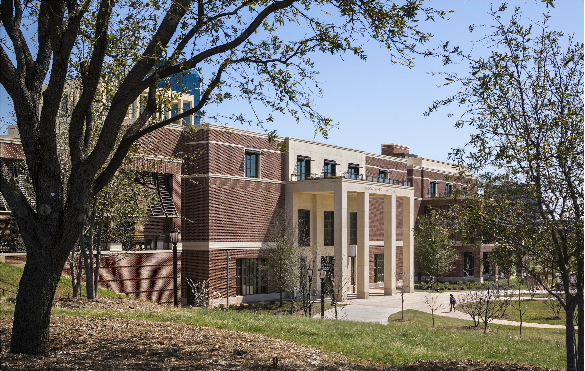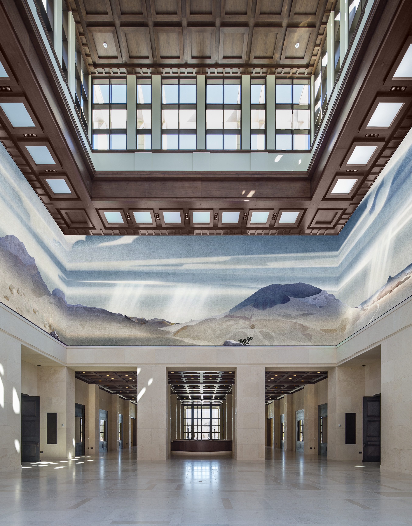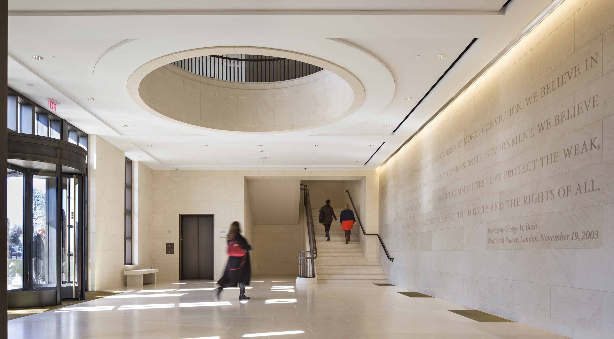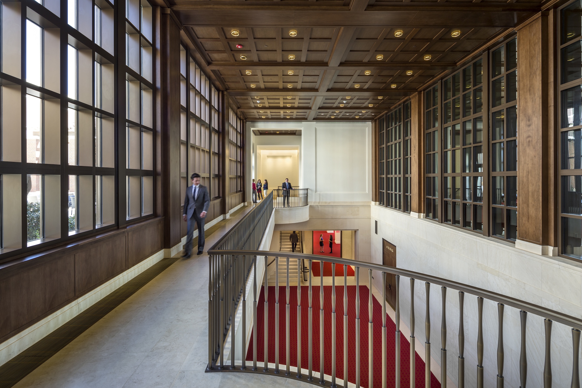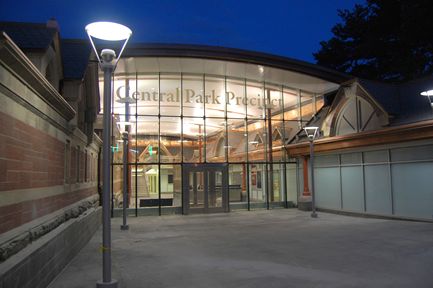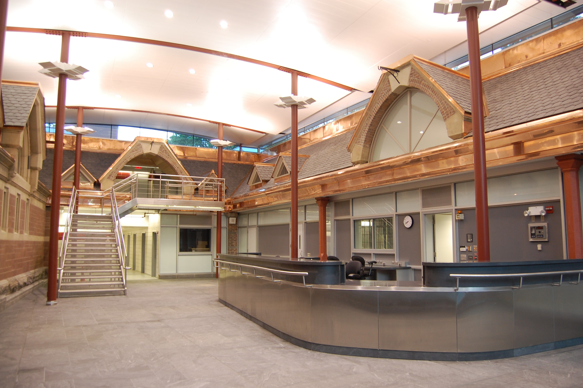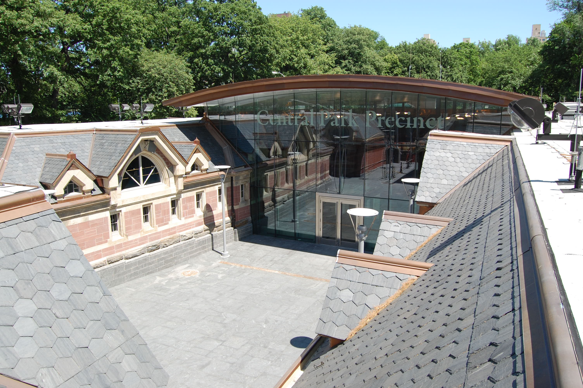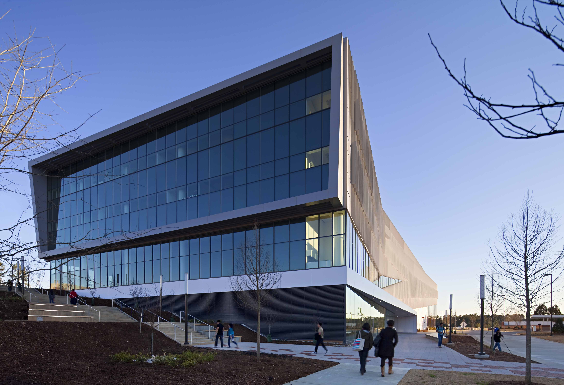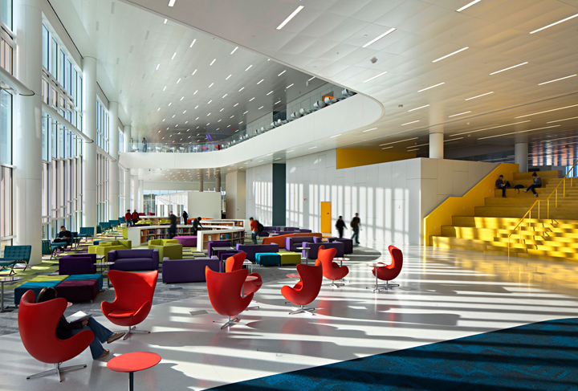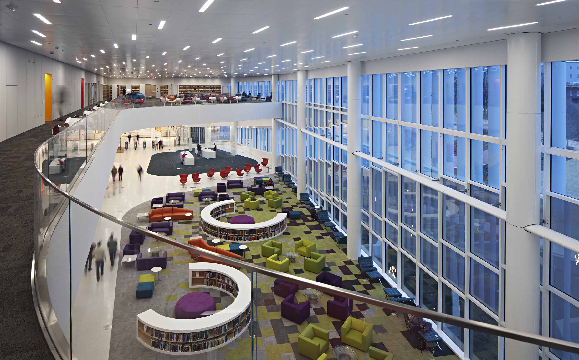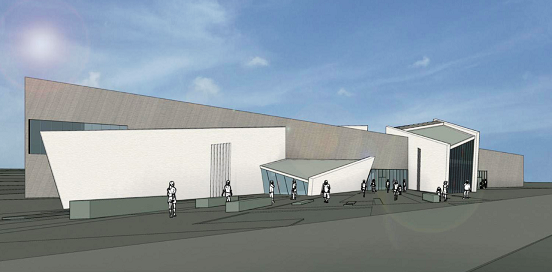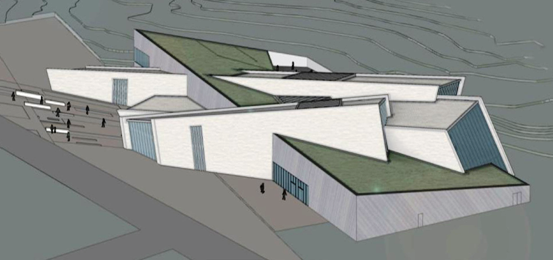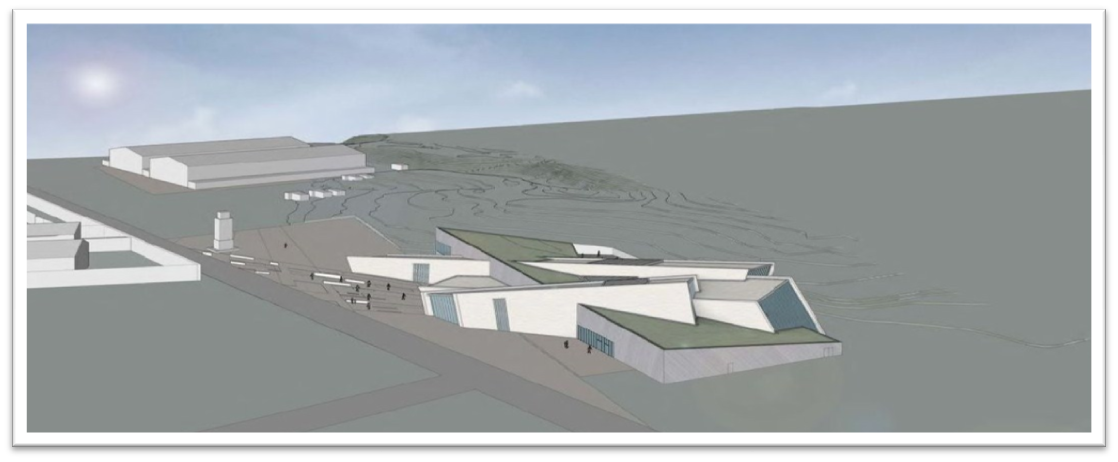by: Linda G. Miller
(Slideshow Above)
In this issue:
– The Donald Judd House Reopens in June
– New School of Medicine and Biomedical Sciences is a Boon for Buffalo
– RAMSA’s Center for W Opens
– From Stable to 21st-Century Police Precinct
– Hunt Library Boasts “bookBot”
– Northern Ireland Symbol of Strife to Become One of Peace
The Donald Judd House Reopens in June
Architecture Research Office (ARO) has completed the restoration of the Donald Judd House at 101 Spring Street in the SoHo Cast-Iron Historic District. The 8,500-square-foot, five-story building, designed by Nicholas Whyte and constructed in 1870, features light-filled rooms that have a higher ratio of glass to façade than most buildings of its era. This fact appealed greatly to Judd, who made the building his primary residence and workplace. The $23 million restoration not only upholds the building’s original design and structure, but also carefully preserves the permanent installation of artworks by, among others, Judd, Marcel Duchamp, Dan Flavin, Claes Oldenburg, and Frank Stella. The facade’s 1,300 cast-iron pieces have been restored and the windows replaced. The basement now houses the Judd Foundation’s offices, work areas, and a small kitchen, each following the layout of the existing pine partitions originally created by Judd. The sub-basement level includes new ADA-accessible restrooms, a conference room, and storage closets. Significant space in both basement levels contains HVAC, electrical, plumbing, and fire protection infrastructure. The restoration team also includes exterior restoration architect Welter B. Melvin Architects, Robert Silman & Associates, structural engineer, ARUP for MEP and fire protection, with Sciame as construction manager. As of June 3, the public can book visits on the foundation’s website.
New School of Medicine and Biomedical Sciences is a Boon for Buffalo
The State University of New York at Buffalo recently unveiled HOK’s design for a new $375 million School of Medicine and Biomedical Sciences in downtown Buffalo. Clad with a high-performance terracotta rain screen and a glass curtain wall, the more than 500,000-square-foot, seven-story building features two L-shaped structures linked to create a six-story, light-filled glass atrium. The building’s first two floors house multipurpose educational and community spaces for medical school and community outreach programs. A second-floor bridge links to nearby hospitals and research facilities. Floors three through five feature core research facilities and approximately 150,000 square feet of modular research laboratories whose size and configuration can change as needed. The sixth floor houses specialized medical education facilities, including an expanded patient care simulation center and a robotic surgery simulation center. The seventh floor contains gross anatomy facilities. Administrative offices and academic departments are located on floors three through seven. An existing Niagara Frontier Transportation Authority (NAFTA) transit hub will be incorporated into the ground floor, which will serve approximately 2,000 medical students, faculty, and staff, in addition to thousands of commuters. Designed to achieve LEED Gold, the project is scheduled to break ground this September and construction is expected to be complete in 2016.
RAMSA’s Center for W Opens
The 226,560-square-foot George W. Bush Presidential Center on the campus of Southern Methodist University in Dallas recently opened. Designed by Robert A. M. Stern Architects, the brick-and-Texas Cordova Cream limestone building complements the historic American Georgian character of the campus. The center houses the presidential library and museum, along with the George W. Bush Institute. Its lobby leads to the archives in the building’s east wing where classrooms, research rooms for visiting scholars, and offices for the National Archives and Records Administration; the museum is entered through the lobby’s southern end. The museum’s central orientation point is Freedom Hall, which is topped by a 67-foot-high, 50-by-50-foot Texas Cordova Cream limestone lantern that brings daylight into the heart of the building and, at night, forms a glowing beacon. Twenty feet above the hall, a 20-foot high, 360-degree high-definition LED media display introduces visitors to the museum’s public exhibition galleries, which include a full-scale replica of the Oval Office and a Texas rose garden modeled on the White House’s Rose Garden. Wrapping the south side of the building, the institute wing includes a 360-seat auditorium as well as seminar, meeting, and reception rooms and terraces. The Center, designed to achieve LEED Platinum, is set in a 15-acre urban park designed by Michael Van Valkenburgh Associates.
From Stable to 21st-Century Police Precinct
The NYPD Central Park Police Precinct, in operation since since 1936, was recently unveiled after its most recent renovation by Karlsberger Architecture with Building Conservation Associates and Robert Silman & Associates. A project of the NYC Department of Design + Construction, the designated landmark was designed in 1870 by Jacob Wrey Mould as part of a park administration complex. The renovation transformed a 36,786-square-foot stable into a modern police precinct that accommodates a larger police force and provides upgraded technology, security, and communications. A newly-enclosed courtyard, originally intended for carts and horses, now serves as the structure’s central organizing element. This enclosure was enabled by the addition of a lightweight metal canopy and self-supporting glass wall, which protect the space from the elements while maintaining its transparency. A bullet-resistant structural glass wall ensures that security measures neither impede views of the restored façade nor become a barrier to welcoming the public. The new courtyard addition was carefully designed so that it is not seen from the Great Lawn, yet maintains views of Central Park. All station house functions center on the new, double-height lobby and main desk in the enclosed courtyard.
Hunt Library Boasts “bookBot
Snøhetta celebrated the opening of its James B. Hunt Jr. Library on the campus of North Carolina University in Raleigh. Designed to achieve LEED Silver certification, the façade of the 221,000-square-foot library is composed fritted glass. A fixed external aluminum shading system diminishes heat gain while maximizing natural light and offering views of a nearby lake. Robust materials form the interior spaces and unique, brightly-stained wooden stairs help orient patrons. Ceiling-mounted active chilled beams and radiant panels provide interior heating and cooling. The library’s five-story “bookBot” automated retrieval system is capable of holding two million volumes in one-ninth of the space of conventional shelving. The system barcodes volumes, sorts them by size, and stores them in more than 18,000 bins. Visitors can watch the bookBot in action through a glass wall on the first floor in a place called Robot Alley. The library can accommodate up to 1,700 students in a variety of environments such as nearly 100 study rooms, technology-focused experimental labs, auditoriums, a think-tank, and the “makerspace,” which is outfitted with 3D printers, a 3D scanner, and a laser cutter. Raleigh-based Pearce Brinkley Cease + Lee served as executive architect, and DEGW (now the Strategy Plus division of AECOM) is the programming consultant on the project.
Northern Ireland Symbol of Strife to Become One of PeaceStudio Daniel Libeskind, in collaboration with Belfast-based McAdam Design, has been given the green light by the government of Northern Ireland to transform part of the Maze Long Kesh site – just west of Belfast – into the Peace building and Conflict Resolution Centre (PbCRC). Formerly a WWII air force base, the site once housed the prison that symbolized the conflict between Irish Nationalists and Unionists. Its H-blocks were where the hunger strikes took place in 1981. The conserved buildings will include the prison block, hospital, emergency control building, and the chapel. The new center will tell the story from all political viewpoints. The PbCRC is small part of the 347-acre site, which is to be redeveloped by the Maze Long Kesh Development Corporation with the promise of 5,000 permanent jobs.
This Just In
The Cooper Union Board of Trustees voted last week “to reduce the full-tuition scholarship to 50% for all undergraduates admitted to The Cooper Union beginning with the class entering in the fall of 2014.”
SO – IL with Bohlin Cywinski Jackson and Whiting Turner have been selected to design the UC Davis Art Museum.
The University of Chicago has selected Kliment Halsband Architects to design a new home for the Neubauer Family Collegium for Culture and Society, which will be housed in the former Meadville Lombard Theological School, a 1933 Gothic-style building.
A group led by Omaha-based Kiewit Corporation was selected by the Port Authority of New York and New Jersey to finance, design and build a $1.5 billion replacement for the 85-year-old Goethals Bridge connecting Elizabeth, NJ, to Staten Island. It is a major link in moving cargo and commuters in the metro region.
Kohn Pedersen Fox Associates has been commissioned to design the new headquarters for Turkey’s largest and oldest financial institution, Ziraat Bank (Türkiye Cumhuriyeti Ziraat Bankası), located in the heart of Istanbul.
WASA/Studio A has been selected to design Pratt Institute’s new facility for its Film & Video Department, which will include a screening room, sound stage, and recording studio.
Rogers Marvel Architects presented plans for the 18,000-square-foot Tobacco Warehouse in Brooklyn Bridge Park that would include a flexible performance space and 1,000 square feet set aside for local artists.Curbed located a video on YouTube of 432 Park Avenue being constructed in Minecraft, a game set in a super-fast, three-dimensional world. A slower, clearly more realistic version can be seen via Earthcam on the project’s website.








