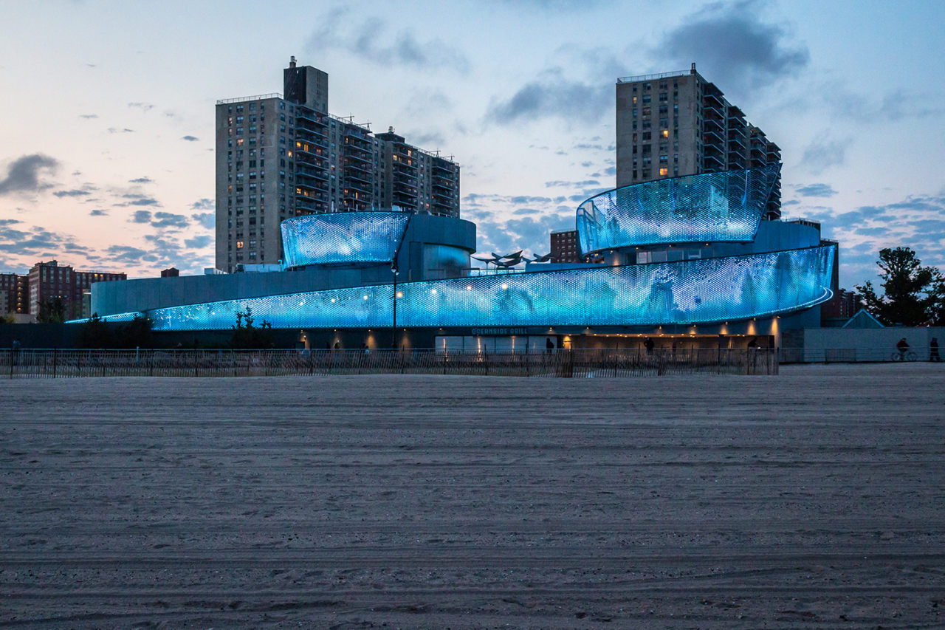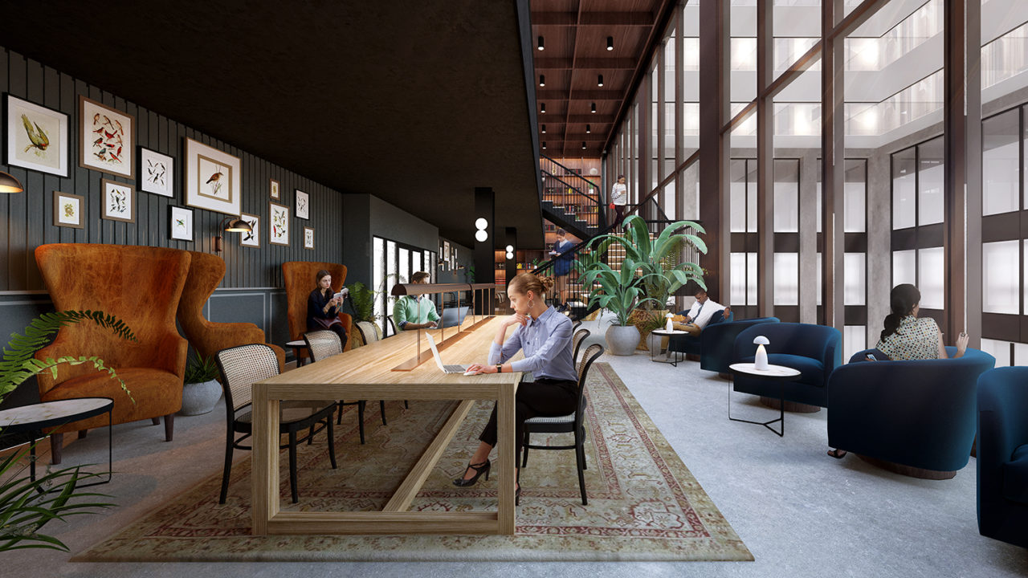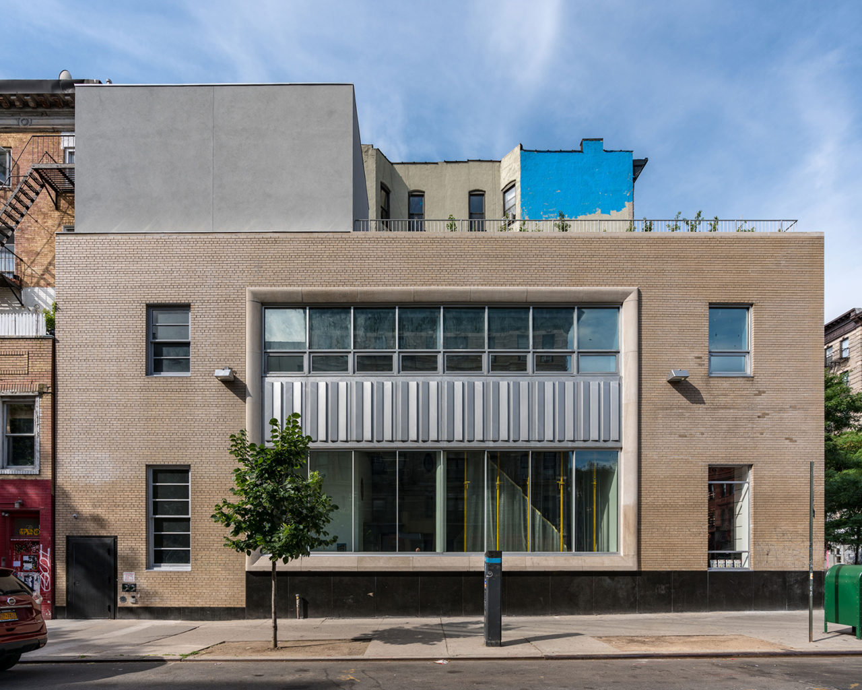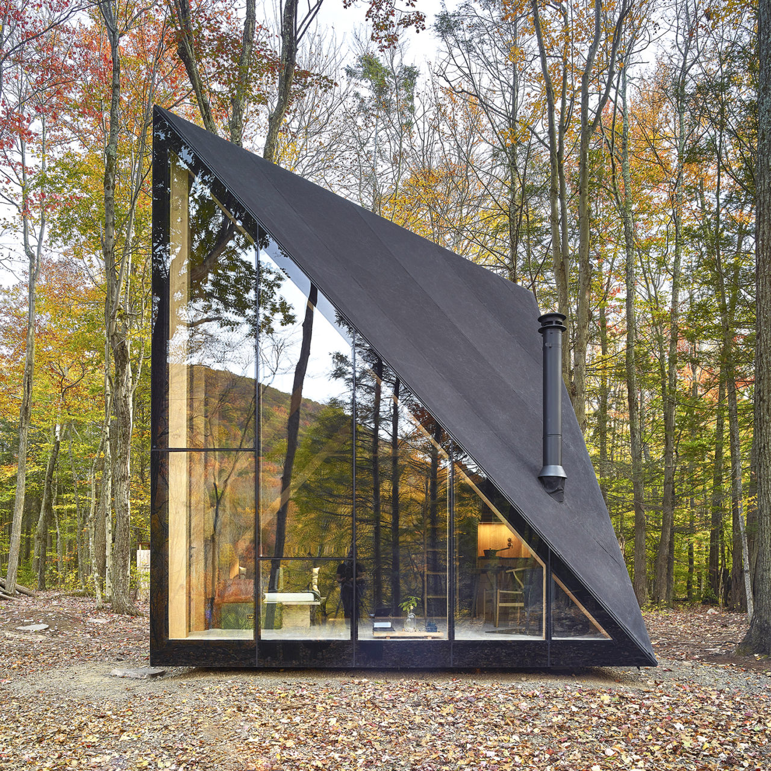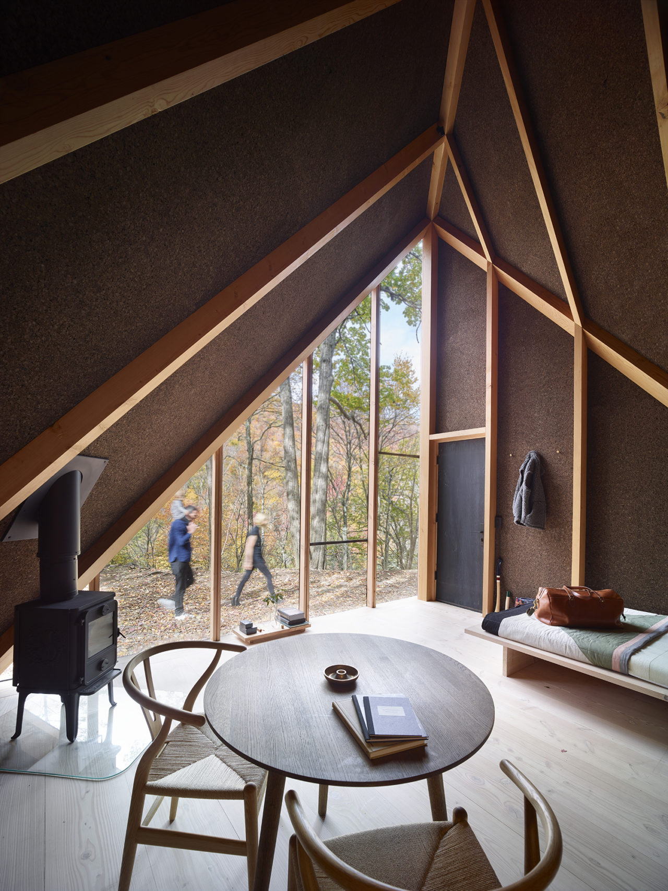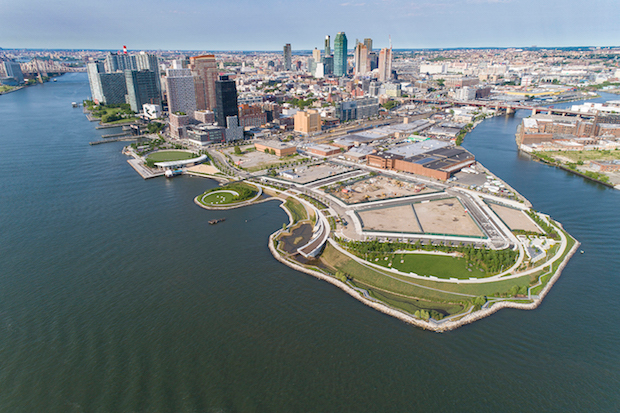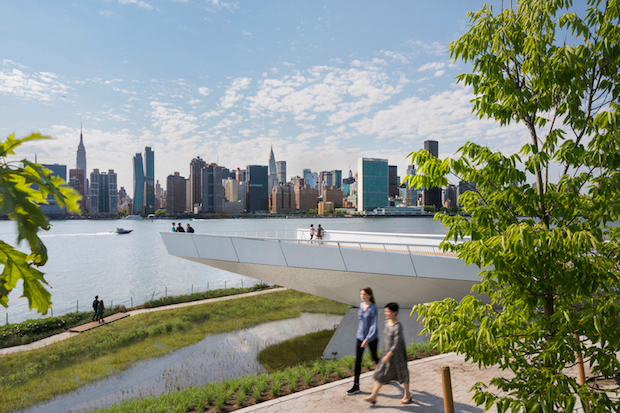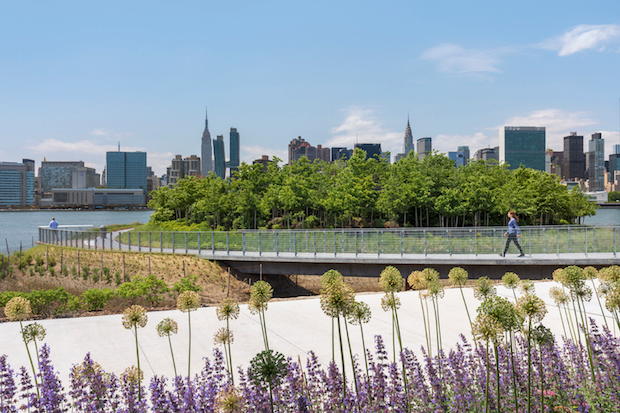by: Linda G. Miller
Every Week is Shark Week: New exhibition building opens at New York Aquarium
Ocean Wonders: Sharks!, the new three-story, 57,000-square-foot exhibition building at the New York Aquarium at Coney Island contains more than 800,000 gallons of water and houses 12 species of sharks, six species of skates and rays, and more than 115 species of marine life within nine spaces. The exhibits are designed to create a sense of awe of the ocean, instill an urgency and concern for the ocean’s health, and reconnect New Yorkers to their local waters. One of the highlights of the new building is the Coral Reef Tunnels, which provides visitors with an immersive underwater experience as they walk around and under a reef ecosystem with sharks and schooling fish. The organic form of the building undulates across the boardwalk and creates a new relationship between the aquarium and the surrounding community by forming gathering spaces for visitors. A 1,100-square-foot shimmer wall with more than 33,000 four-inch by five-and-a-half-inch aluminum flappers wraps the building. Wind and reflected sunlight create an effect reminiscent of ocean waves. A five-hour-long light show inspired by ocean life is automatically triggered as the sun sets over the beach. As night falls, the pastel colors slowly turn deeper blue and purple, ebbing and flowing in the rhythm of bioluminescent tides. The building and the exhibition were designed as a collaboration between the Wildlife Conservation Society’s Design Department headed by Susan Chin, FAIA, vice president of planning and design and chief architect; architect-of-record Edelman Sultan Knox Wood; and a team of consultants including the Portico Group, Doyle Partners, and artist Ned Kahn. Focus Lighting was responsible for lighting for the project. The recent opening of the building ends 14 years of planning, including a one-year delay caused by Hurricane Sandy. The project is a public-private partnership between the City of New York and The Wildlife Conservation (WCS).
Midtown’s Vertical Tech Campus: SHoP Architects to transform 335 Madison into tech campus
335 Madison is being transformed into a mixed-use vertical tech campus designed by SHoP Architects. The 1.1 million-square-foot tower will undergo a complete renovation of the existing atrium lobby and office floors, as well as the design of many supporting amenity spaces, creating a new kind of workplace for Company, an office-services venture. The design conceptualizes the building as a neighborhood that combines workplace and hospitality, creating networking opportunities for the start-ups and entrepreneurs within. The new spaces include a bar, multiple dining venues, several event spaces, a two-story glass-enclosed library, a wellness center and gym, and a terrace with views of Grand Central Station. The first new offices open next month, the terrace will open in October, the lobby and bars in January, and the retail and remaining amenity spaces in late 2019. The rest of the building will continue operating as a traditional commercial rental. The building was originally the Biltmore Hotel, built in 1913 and designed by Warren & Wetmore. In 1984, it was stripped down to its bones to create a modern office building. Taking advantage of the Midtown East rezoning, Milstein Properties decided not to raze the building to make way for a new structure.
Nothing Neutral About This Art Space: Selldorf-renovated Swiss Institute now open
After major renovations, the Swiss Institute recently opened its new home, a four-story, 7,500-square-foot building at 38 St. Marks Place in the East Village. Selldorf Architects has transformed what was originally a bank built in 1954 and designed by Alfred Hopkins & Associates to accommodate the non-profit contemporary art institution that explores how a national perspective can foster international conversations in the fields of visual and performing arts, design, and architecture. The building’s character has been maintained and the exterior, composed of a cream-colored brick facade with black granite base, limestone surrounds, and pressed aluminum spandrels, was cleaned and restored. The ground floor was originally the space where clients and bank tellers would interact and contained a portion that was only accessible by the staff, which included a private staircase and vault. Now the space is fully open to the public, with a reception area, a bookstore, and a large open gallery space. An operable window and over 17-foot ceilings can accommodate larger artworks. The second floor, previously the office space for the bank, will be used as a multi-purpose space and will also contain a library, art storage, and restrooms. The rooftop has been reinforced and now serves as a garden terrace that will host various art installations. A trellis on the southern edge of the building offers shade. The Swiss Institute’s office spaces are located across the street, allowing for as much of the new building as possible to be dedicated to exhibitions and programming. Channeling Switzerland’s tradition of multilingualism, signage at the entrance of the building reads “Free Admission” in the four official spoken languages of Switzerland (German, French, Italian, and Romantsch), as well as the three most commonly spoken languages in the surrounding neighborhood (Chinese, Spanish, and English).
BIG Designs Tiny: Bjarke Ingels Group designs customizable house
BIG – Bjarke Ingels Group has designed A45, a prototype for a customizable tiny house. Constructed in upstate New York, the house was assembled in modules on-site out of 100% recyclable materials. The house consists of an exposed pine frame, wall modules, Douglas Fir floors, a subfloor, and a triangular floor-to-ceiling window featuring seven glass pieces. The design references the traditional A-frame cabin, known for its pitched roof and angled walls which allow for simple construction and rain run-off. The structure creates more usable floor area by taking a square base and twisting the roof 45 degrees to raise the tiny home to 13 feet in height. Upon entering, the 180-square-foot interior space is inspired by a minimal Nordic abode that prioritizes comfort and design. A wood-burning fireplace is nestled in one corner while off-the-grid equipment is tucked away in the back. The structure is slightly elevated by four concrete piers to give optimal support and allow homeowners to place their tiny house in even the most remote areas without the use of heavy machinery.
Park Place: Phase II of Hunter’s Point South completed
Another jewel in New York’s green necklace has been added with the completion of Hunter’s Point South Phase II in Long Island City. The park is a design collaboration between SWA/Balsley and WEISS/MANFREDI Architecture/Landscape/Urbanism, with ARUP as the prime consultant and infrastructure designer, as well as lead designer for the broader development project. Spearheaded by the NYC Economic Development Corporation on behalf of the NYC Department of Parks and Recreation, the project presents a new model of urban ecology and a prototype for sustainable design, transforming 11 acres of abandoned industrial land. Its integrated design weaves together infrastructure, landscape, architecture, and art, and is located adjacent to the City’s largest affordable housing development since the 1970s. The park anticipates the inevitable flooding patterns and rising water levels of the East River while leveraging its rich histories and spectacular views. The designers have sculpted an industrial peninsula to feel like New York City’s newest “island,” a dreamlike landscape surrounded by a salt marsh, where one can be a part of or apart from the world. Visitors arrive by crossing a narrow bridge to discover a land art installation, Luminescence by New York-based artist Nobuho Nagasawa, which depicts the phases of the moon with glowing six-foot discs. As an extension of Phase I, the site’s paths unfurl into a promenade at the Park’s southern terminus, leading to the Overlook, a 30-foot-high cantilevered platform whose steel-clad formwork recalls the site’s industrial legacy. It is connected to the tidal marsh and trails below and the river beyond. Pathways also lead through sculpted grasslands and a shaded picnic promontory embedded with wooden “rafts” for relaxing. Beyond, three fitness terraces descend the site’s dramatic grade with views down the river to the bridges. A kayak launch connects the community to the water’s edge and will host boating and educational programs for local students and residents.
This Just In
City officials and preservationists have secured $14M for repairs and improvements to Philip Johnson’s iconic New York State Pavilion
Plans by the NYC Department of Transportation for alternations of the Brooklyn Bridge have been submitted to the Landmark Preservation Commission.
Paul Lewis, FAIA, a principal at LTL Architects, has been elected the 62nd President of The Architectural League.
Urban Green Council has named John Mandyck as its first-ever CEO, effective September 2018. Previously, Mandyck was the chief technology officer at United Technologies. Executive Director Russell Unger will become the organization’s chief strategy officer.
Save the Date! The Mile-Long Opera, a citywide public engagement project, brings together 1,000 singers for free performances on the High Line, October 3-7, 2018. Diller Scofidio + Renfro is both co-creator and co-producer of the project.









