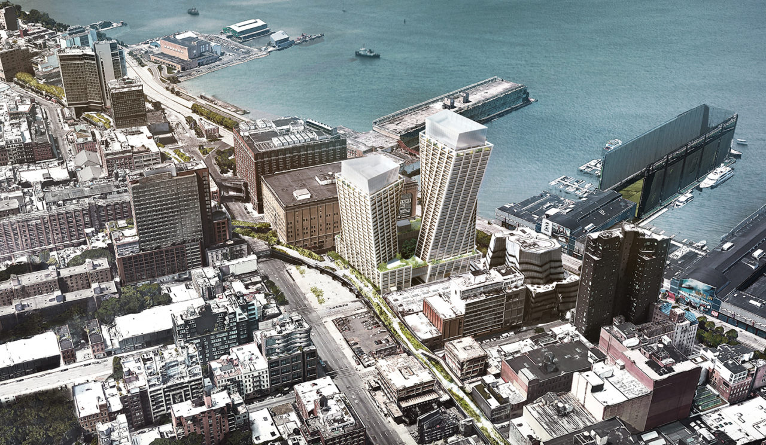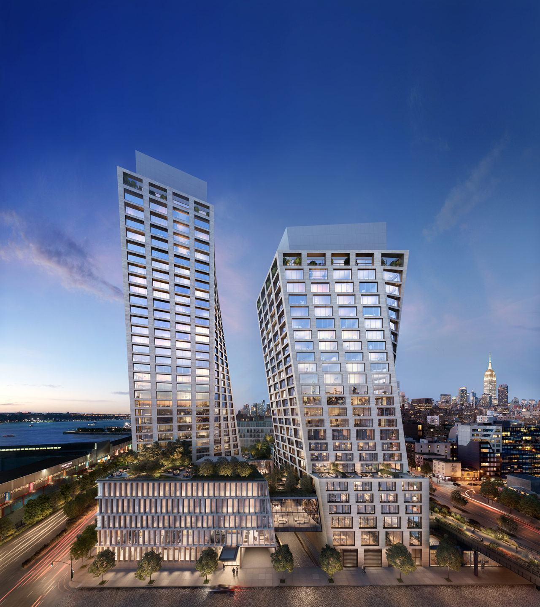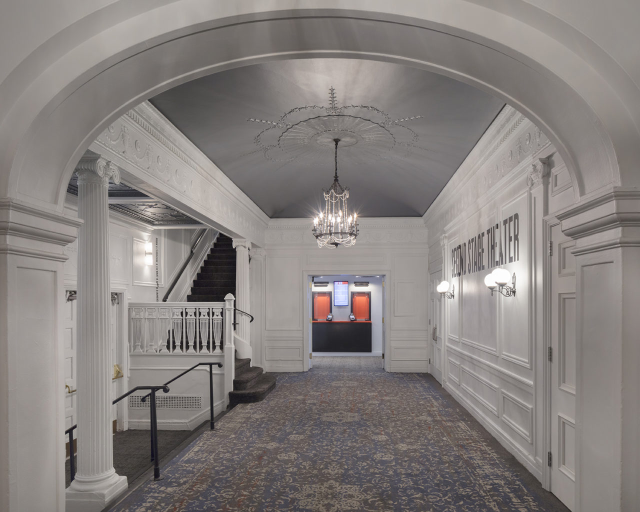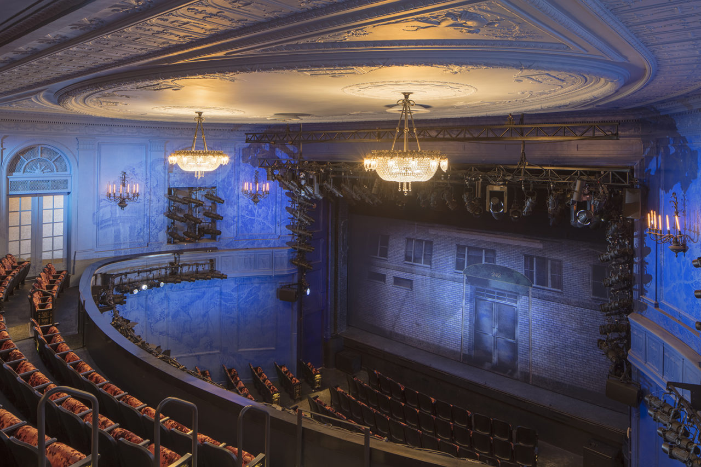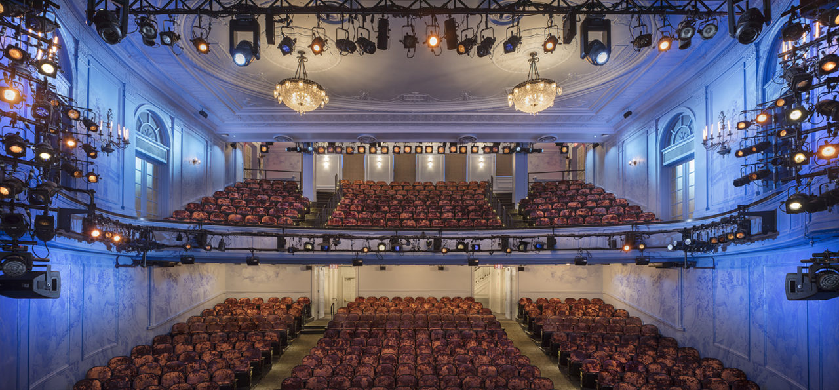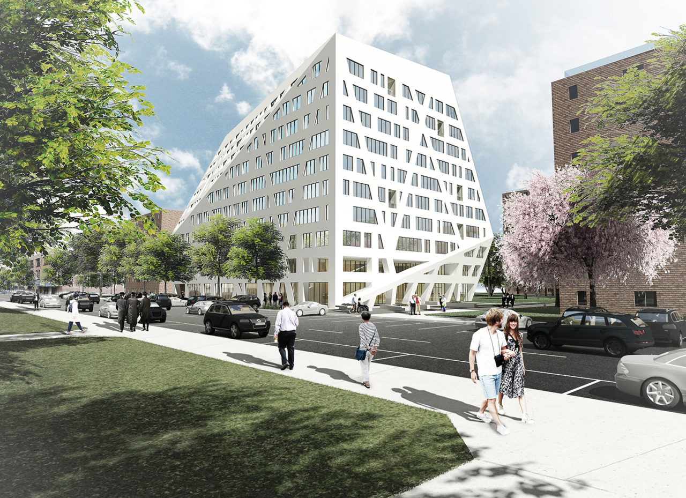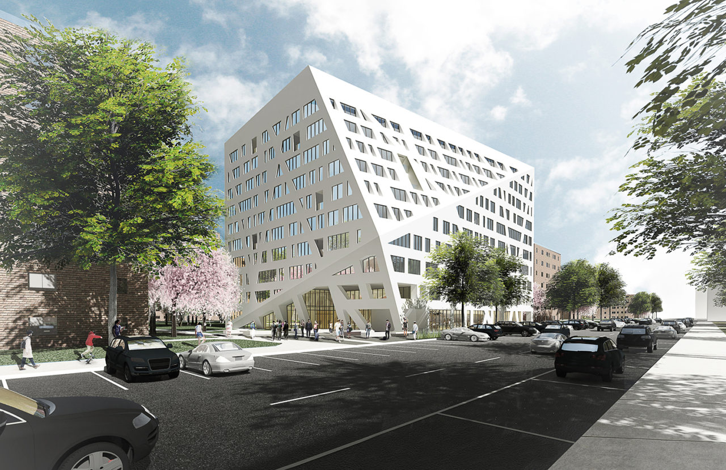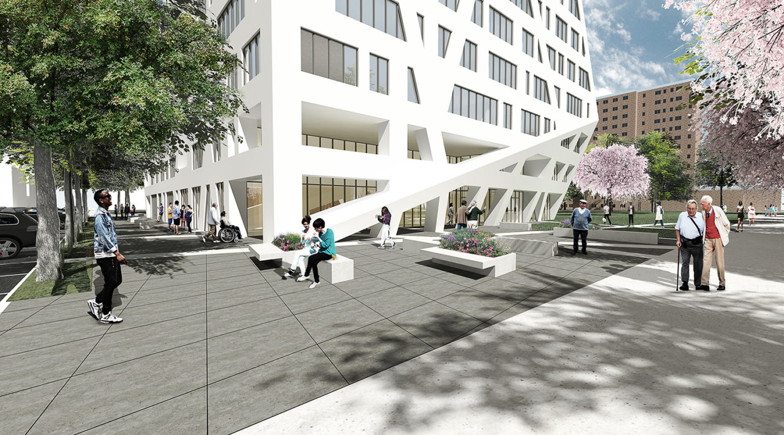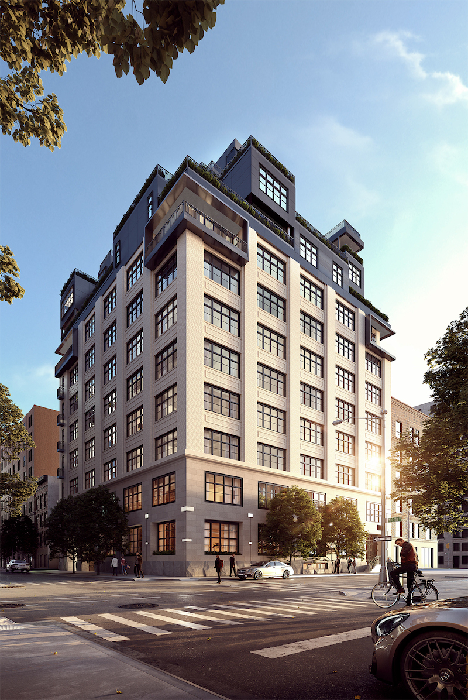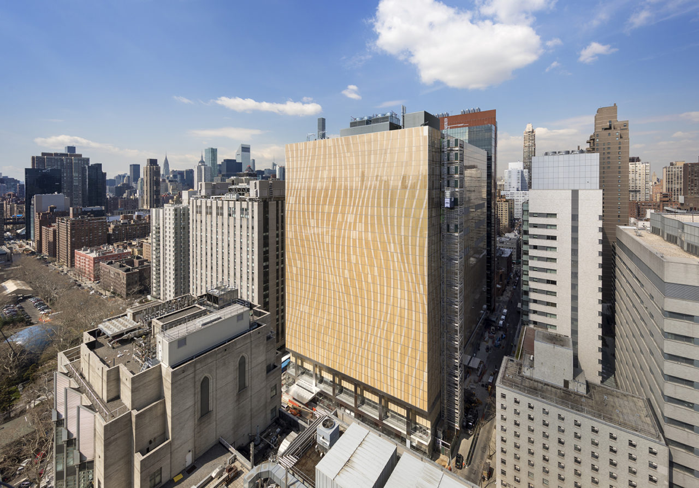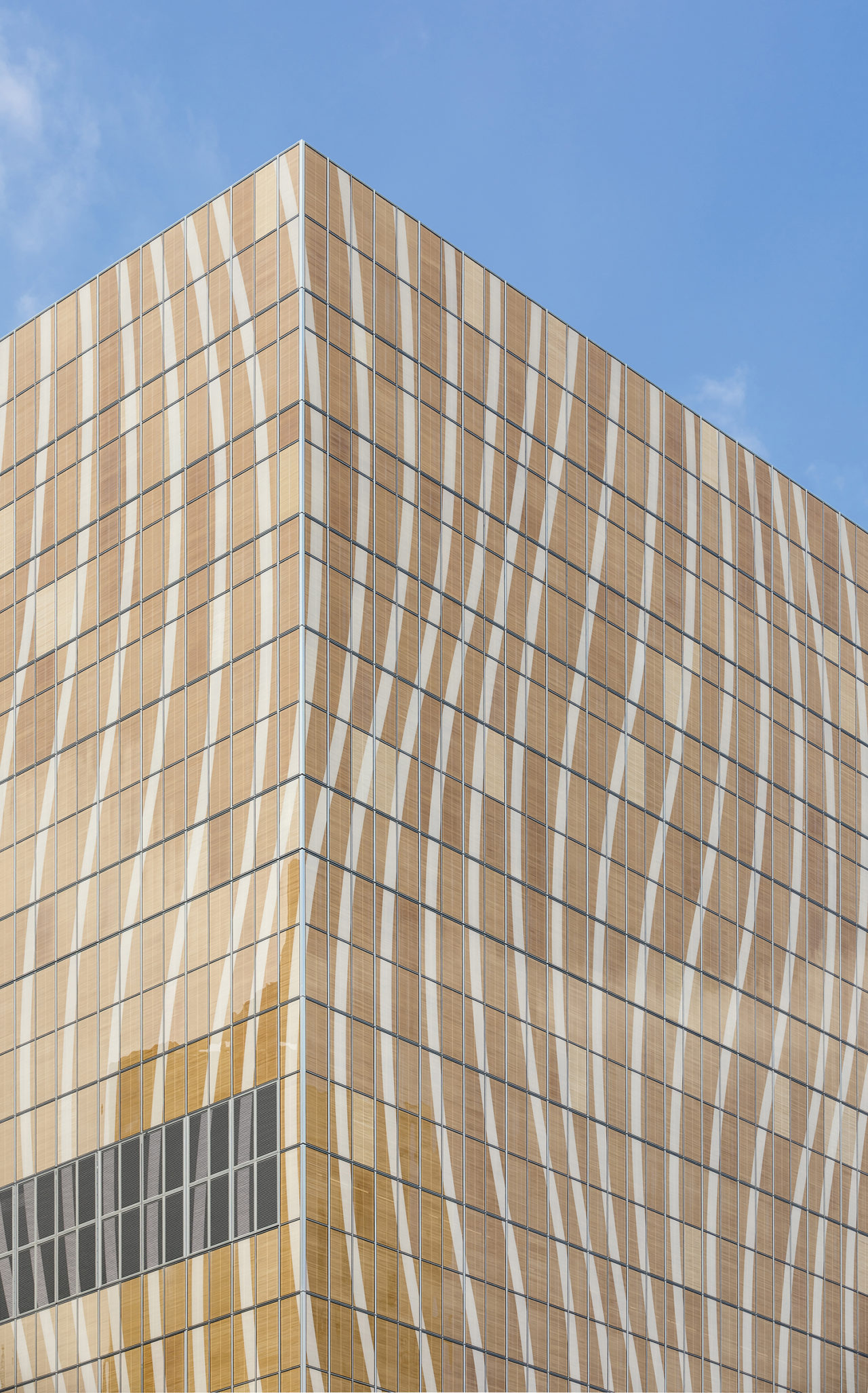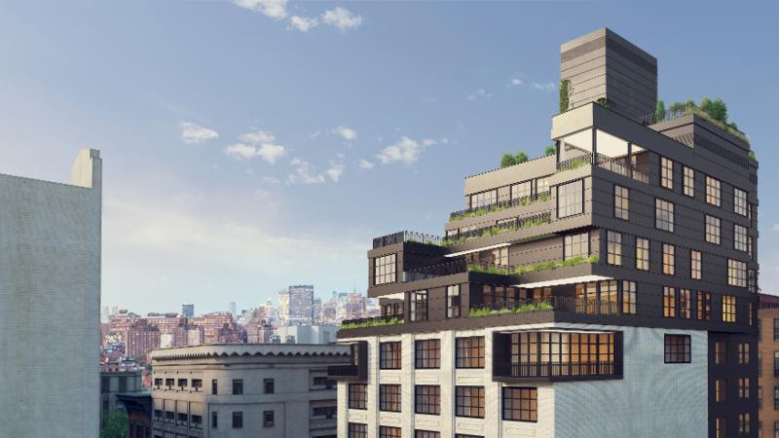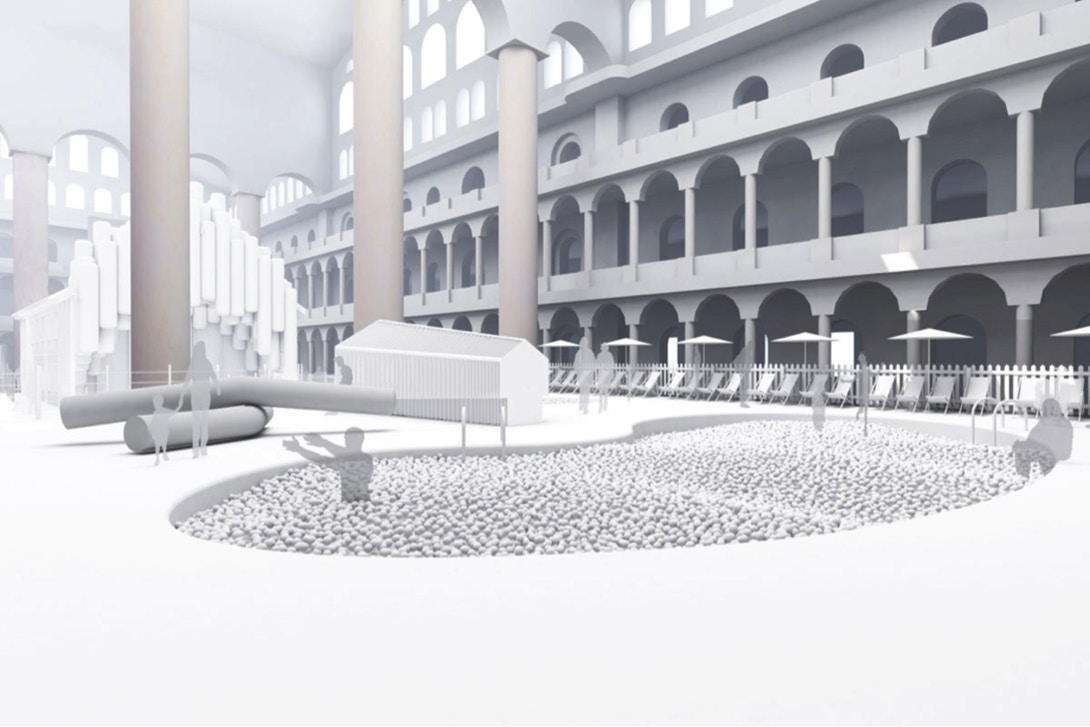by: Linda G. Miller
West Side Pas de Deux: BIG’s XI to rise by High Line
Located between the High Line and the Hudson River in West Chelsea, BIG – Bjarke Ingels Group’s “The Eleventh” (aka The XI), will span a full block from 17th Street to 18th Street and from 10th Avenue to 11th Avenue. The 890,000-square-foot, mixed-use project is composed of two towers set on a 60-to-85-foot podium. The west tower rises to 34 stories and will contain condo residences and residential amenities. The east tower rises 25 stories and is split between a hotel on the lower floors and residential condo units on the upper levels. The geometry of the two towers is a direct response to the context. At the base, the two towers pull away from each other and the neighboring buildings to maximize urban space. As they rise, the towers morph and re-orient to take advantage of unobstructed Hudson River views towards the west and city views towards the south, east, and northeast. The twisting geometry at the corners of the towers reduces the overall bulk of the buildings and create additional separation between the towers. The façade design is inspired by the punched windows seen in the historic warehouses of the Meatpacking District and West Chelsea. A through-block street between 17th and 18th Streets will provide tenant and visitor access to the residential lobbies, with a vehicular drop-off at a landscaped mid-block inner courtyard. The hotel will be accessed on 18th street adjacent to the High Line. The project, which is expected to be completed in 2019, also includes below-grade parking, a five-story commercial building, and a multi-level retail space with frontage below the High Line. To celebrate the project, developer HFZ Capital Group, has commissioned set designer Es Devlin to design a triptych that reinterprets the twisting towers; it will be on view at the XI gallery.
Revival of a Long-Running Theater: Rockwell Group renovates Helen Hayes Theater
Broadway’s Helen Hayes Theater, now owned and operated by Second Stage, recently reopened after a renovation by the Rockwell Group. A New York City Landmark, the 16,800-square-foot theater is the smallest of the Broadway theaters with 597 seats. Originally designed in a neo-Georgian style by Ingalls & Hoffman and built in 1912, the then 300-seat theater was called Little Theatre. The theatre was re-named for Helen Hayes in 1983 when the actress’ existing namesake theatre on West 46th Street was demolished to construct the New York Marriott Marquis. With its red-brick, colonial New England façade and Federal-style interiors, the building has a distinct look in the Theater District. Rockwell Group’s renovation adds a modern rigging system in the stage house, allowing scenic artists to build more sophisticated sets. The renovation also includes a complete overhaul of the HVAC system on all floors, an upgraded fire alarm system, and the addition of energy-saving measures, with a goal of earning LEED Gold Certification. The lower lobby has been restored to its original use as a gathering space and concessions area for theater-goers. The architects used a portion of an old townhouse that was used as an areaway for emergency exiting to extend the adjacent stage house of the St. James Theater; the remaining space was used to provide an ADA-accessible elevator for the Helen Hayes. Private offices on the third floor were reclaimed as dressing rooms and a green room. A new public space – a multi-purpose room for play readings and workshops during the day and for use as a donors’ lounge during performances – was added. Inspired by original tapestries depicting Dionysus/Bacchus, a pixilated environmental mural covers the auditorium walls and transitions in ombré from light to dark blue. Iridescent copper fabric seating and glossy black light fixtures give it a fresh look.
Affordable Housing for Seniors Only: Libeskind designs senior housing in Bed-Stuy
Studio Libeskind has been selected to design a ten-story, 129,928-square-foot residential building for seniors in the park-like setting of the Sumner Houses campus in the Bed-Stuy. The building contains 197 units of affordable, extremely low, very low, and low-income housing, plus a 10,285-square-foot community facility on the ground floor. The design features a geometric form that is interrupted with a pattern of open and solid elements. Diagonal lines wrap the building at angles that rise from the ground, creating a folding form that breaks down the massing at street level. A glazed entrance lobby acts as a transparent and open connection to the street. Organized as a courtyard building, corridors look inward toward a central green public space. Construction is slated to be completed by 2020. The project is developed in partnership with the New York City Housing Authority (NYCHA), Selfhelp Community Services, RiseBoro, and Urban Builders Collaborative/Lettire and contributes to Housing New York 2.0’s “Seniors First” program, a commitment to build senior housing on NYCHA-owned land.
No Longer Vacant in the West Village: Gottesman Architecture and GSArch convert printing house into condos
Tel Aviv-based Gottesman Architecture and GSArch are the concept architects for the conversion and expansion of a vacant former 1912 printing house in the West Village into luxury condominiums. The 12-story, 122,000-square-foot project, 90 Morton, is currently under construction. Upon completion, it will contain 35 residences ranging from a approximately 1,800-square-foot two-bedroom to a 5,800-square-foot five-bedroom. Six of the residences are penthouses. Interiors boast 12-foot-tall concrete ceilings with original beam sequences and over-sized floating framed fenestration. Amenities include a 64-foot pool, a fitness center, a children’s playroom, and a common green roof. The building’s original brick facade has been preserved, but the design partially breaks up the symmetrical repetition that the defines exterior up to the eighth floor, where extended terraces are set along the corners of the building. Dormers top the upper floors, creating cantilevered spaces for open and covered terraces. The undersides of all the cantilevers are illuminated and the asymmetrical forms are carried down in the detailing of external lighting and metalwork. Leroy Street Studios serves as interior designer and Isaac & Stern serves as architect-of-record. Developer Brack Capital Real Estate anticipates the project will be completed by the end of 2018.
One-Stop Healthcare: David H. Koch Center for integrated care opens
The 740,000-square-foot NewYork-Presbyterian David H. Koch Center, designed through a collaboration by HOK (architect), Ballinger (medical architect), and Pei Cobb Freed & Partners (consulting architect for the building envelope and lobby), opened on the New York-Presbyterian/Weill Cornell Medical Center campus on the Upper East Side. The facility provides integrated care and is home to a wide range of ambulatory care services, including outpatient surgery, interventional radiology, diagnostic imaging, and infusion services, as well as an integrative health and wellbeing program that will open in June. In 2020, the top five and a half floors will become home to a 220,000-square-foot hospital for women and newborns, the first of its kind in the tri-state area. In imagining the patient experience at the center, the planning team visualized the patient’s day from beginning to end to design an environment that’s as stress-free as possible. Smart technology and smart spaces have been incorporated into the design and function of the building to allow patient visits to go smoothly. Notably, the building has no basement treatment areas and, unlike many institutions, radiation oncology services are located on the light-filled fourth floor. The facility is designed to be sustainable, from its green roof— which is also a “blue roof” that can detain up to six inches of storm water—to its high-performance building envelope. Its skin consists of triple-paned insulated glazing with a slatted wood screen, which significantly reduces solar glare, building heat gain, and the need for solar and privacy shading. The building is also resilient in the case of an extreme weather event or disruption to city power, with heating equipment, air handling units, emergency generators, and other key operational equipment located on higher floors above potential flood levels.
Hot Fun in the Summertime: Snarkitecture returns to National Building Museum
Fun House, designed by Snarkitecture, is coming to the National Building Museum’s Great Hall as part of the museum’s continuing Summer Block party series. The heart of the exhibition is a free-standing house that reimagines the traditional home and includes a sequence of interactive rooms featuring well-known Snarkitecture environments such as Dig and Drift. In the museum’s west court, or “front yard,” a custom recreation of A Memorial Bowing welcomes visitors into the space. Upon exiting the house, visitors reach the east court, or “backyard,” where they can experience Playhouse and a kidney-shaped pool filled with hundreds of thousands of recyclable plastic balls, reminiscent of The Beach, which was exhibited in Great Hall during the summer of 2015. Fun House is curated by Italy-based Maria Cristina Didero and will be on view from July 4 through September 3, 2018.
This Just In
The Durst Organization has launched a new amenity brand, Well@ at 4 Times Square. Designed by STUDIOS Architecture, the 45,600-square-foot space includes the newly reimagined Frank Gehry Cafeteria, a coffee bar, and lounge, plus meeting and event space.
Ground was broken on the reconstruction of the Conference House Pavilion on Raritan Bay in Staten Island. Designed by Sage and Coombe Architects, the 4,200-square-foot look-out and event space sits alongside the historic 17th-century Conference House. The pavilion sustained damage caused by Hurricane Irene in 2011 and has been closed ever since.
The NYC Economic Development Corporation (NYCEDC) and NYC Department of Transportation (DOT), in partnership with the Hudson Square Connection Business Improvement District (HSC), announced improvements to the Hudson Street streetscape between Canal Street and West Houston Street. Designed in partnership with W Architecture and Landscape Architecture and engineering firm AKRF, the project will improve pedestrian, bicycle, and vehicular safety while transforming the corridor into a grand boulevard. The design evokes the district’s industrial past while accommodating the contemporary needs of the area’s creative workforce.
Happy Spring! Grown Up Flowers by Playlab will adorn the Avenue of the Americas. Larger-than-life flowers will bloom at four locations today through July 30.








