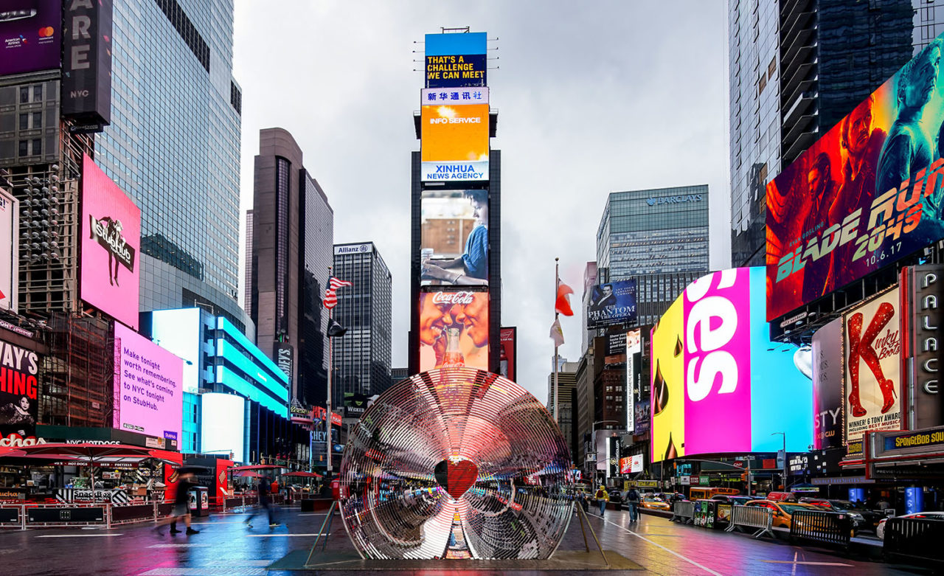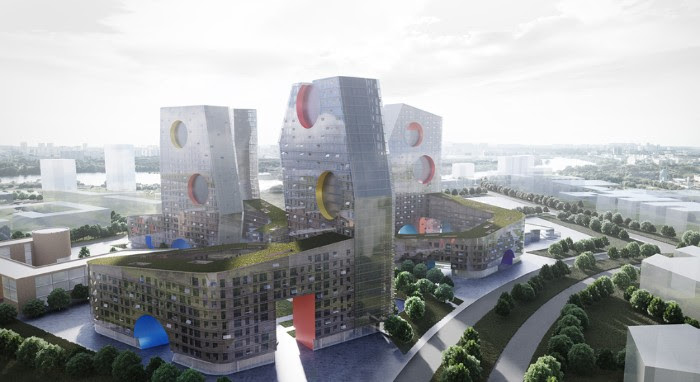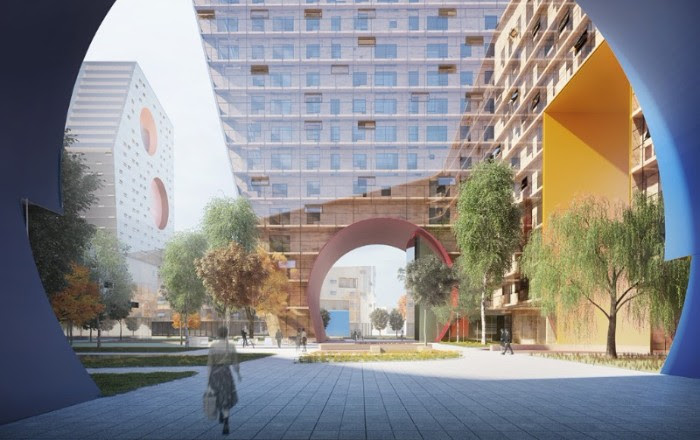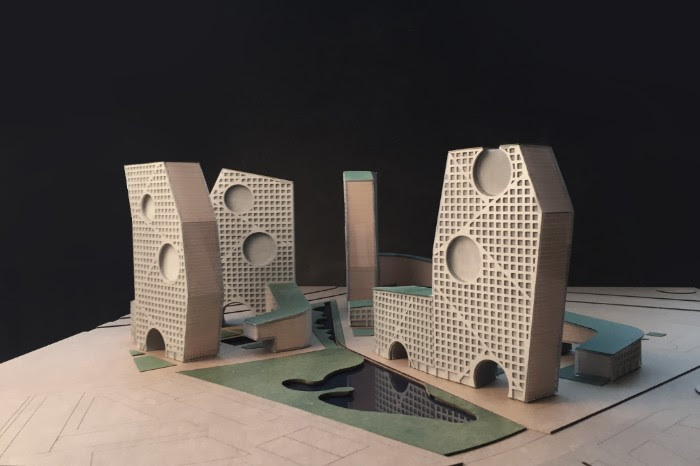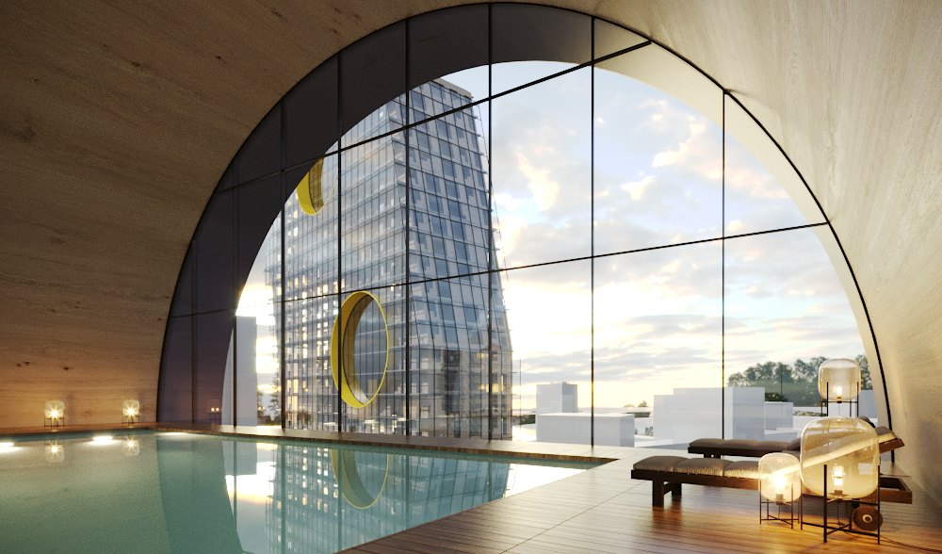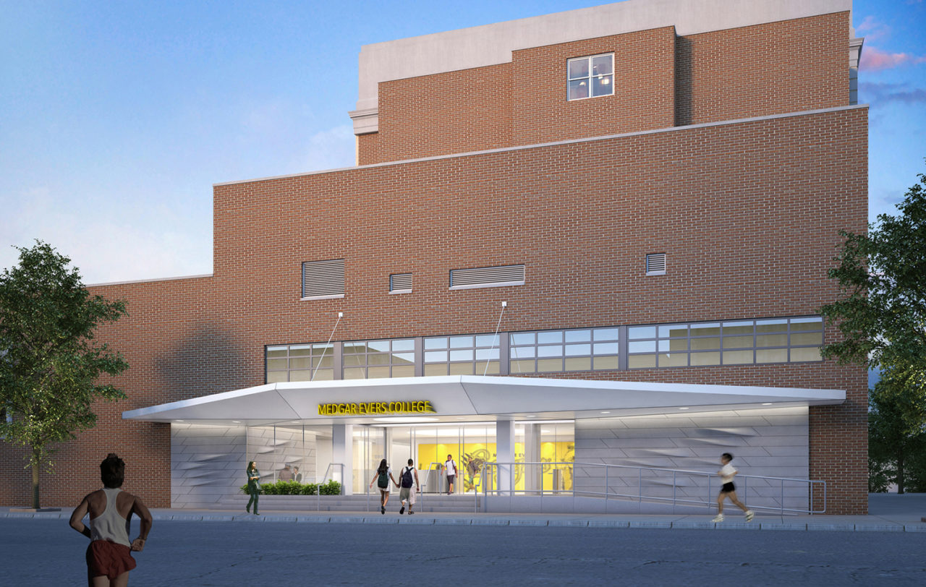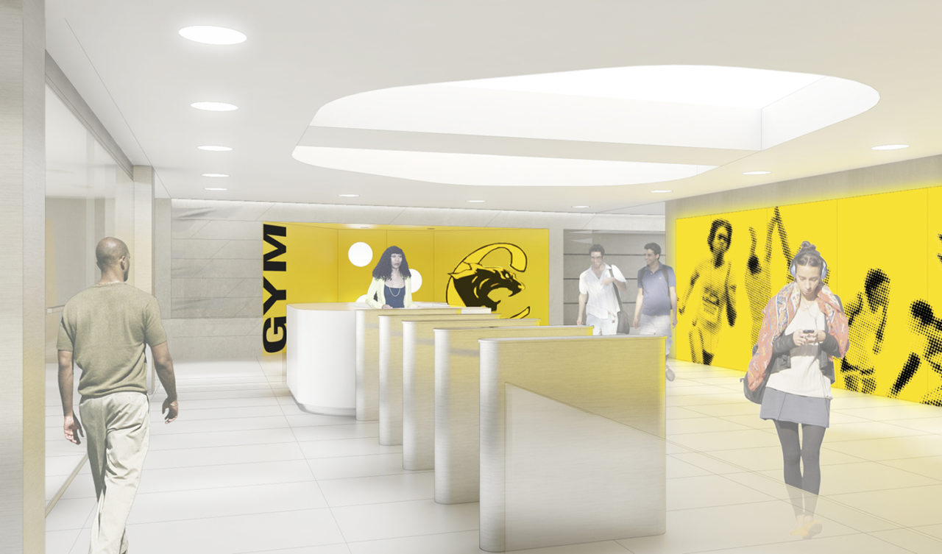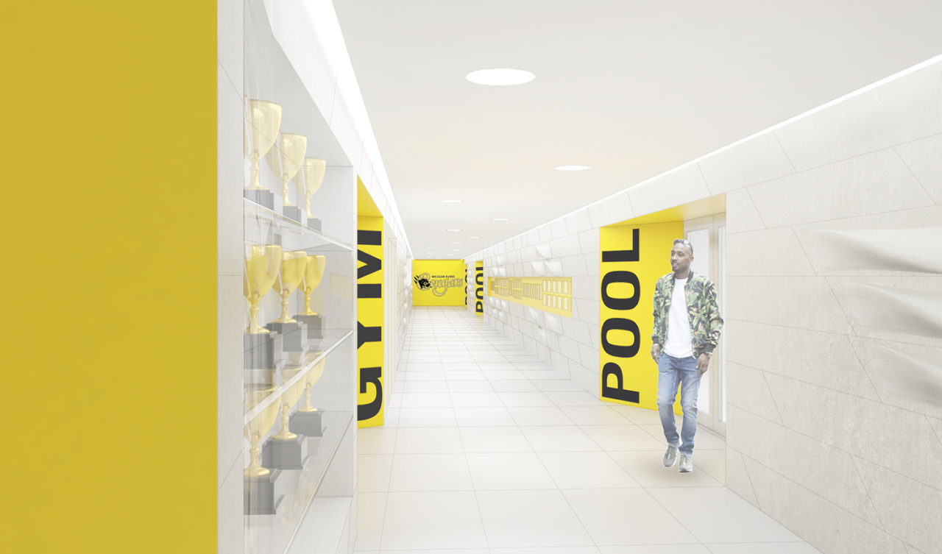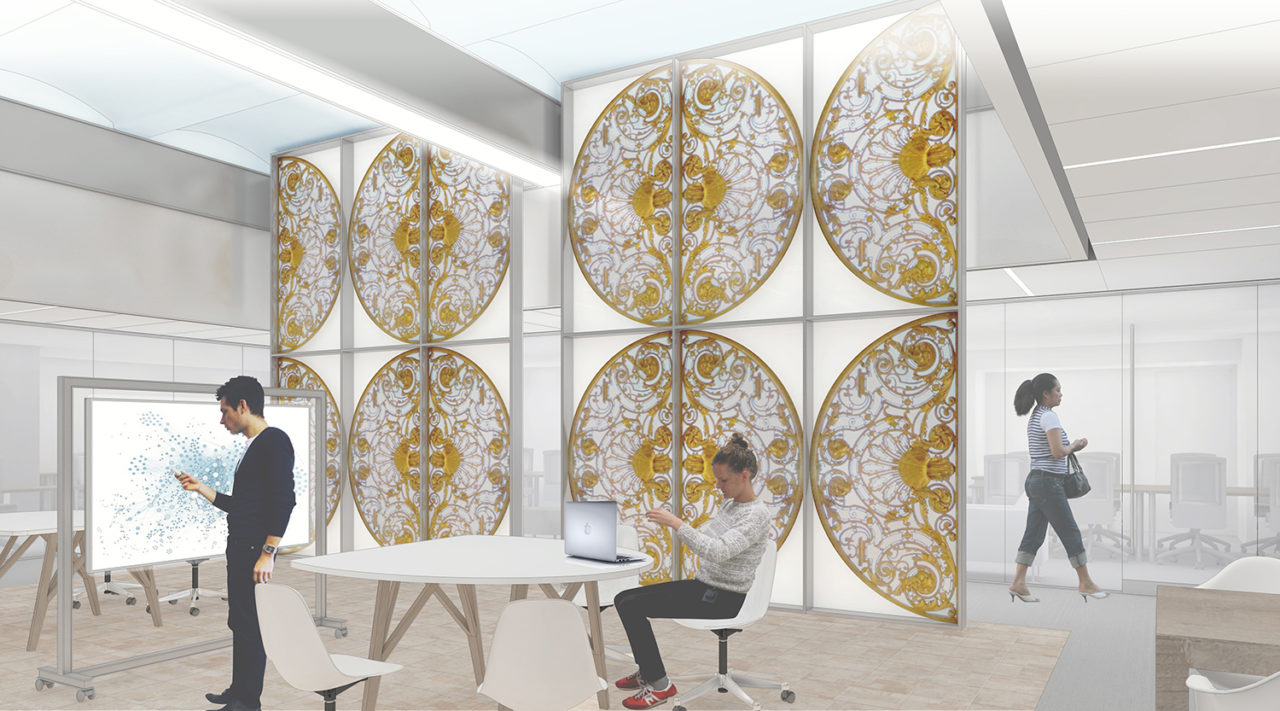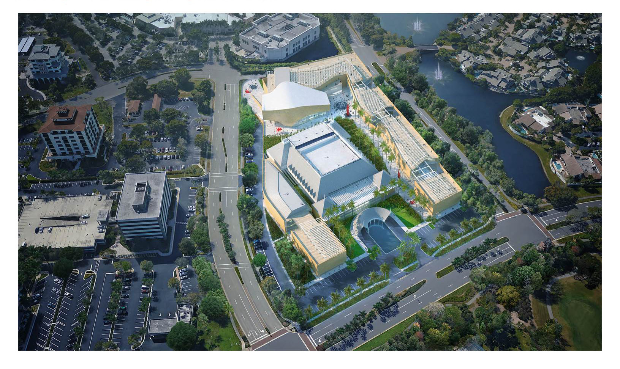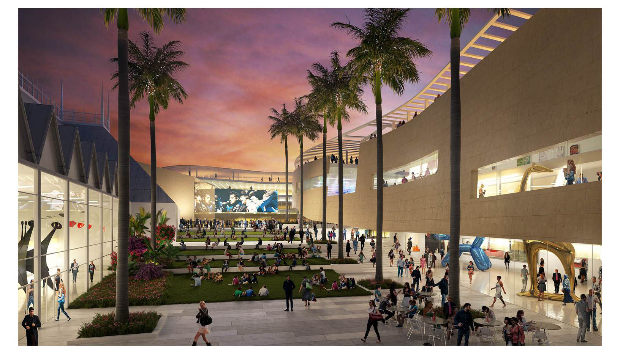by: Linda G. Miller
Times Square Valentines: Aranda\Lasch + Marcelo Coelho selected for TSQ Valentines Heart Competition
The Design Trust for Public Space and Times Square Arts selected “Window to the Heart,” designed by architectural firm Aranda\Lasch and Marcelo Coelho, a computation designer, as the winner of the 10th-annual Times Square Valentines Heart Design Competition. This year’s winning installation leverages 3D printing to capture the Instagram zeitgeist. The team collaborated with Formlabs, a company headed by Coelho, to design a 12-foot-wide, 3D-printed Fresnel lens to collect and morph Times Square’s lights through a central, heart-shaped aperture. Each lens segment is printed at a high resolution using clear resin, a material capable of the clarity required by optical elements. Visitors can look through the window or photograph themselves within it, completing the loop between the lens of the eye and the lens of the camera. Long Island City-based Laufs Engineering Design (LED) serves as structural engineer. The annual competition brings a love-themed sculpture to the area near the TKTS booth at Father Duffy Square between 46th and 47th Streets. Other invited finalists for the 2018 competition were Jaklitsch/Gardner Architects, office iii, Studio Cadena, StudioKCA, studioSUMO, and Taller KEN. The installation is on view now through the end of the month. See one-page versions of their proposals here, and see photos of the installation here.
Moscow’s Parachute Hybrid: Steven Holl designs mixed-use project in Moscow
Steven Holl Architects, in collaboration with Moscow-based Art-group Kamen, has won an international competition to design a mixed-use project in Moscow’s Tushino district. For most of the 20th Century, the site was home to a flying and parachuting school and served as an aviation parade ground. In the early 2000s, city officials proposed turning the uninhabited district into an over-two-million-square-foot urban center. Developed by Vi Holding, an international investment and industrial group of companies with Russian capital, the project creates a live-work-play environment with residential and commercial properties, plus sports and recreational facilities. The housing component will provide homes for all economic brackets. Steven Holl Architects has proposed a new building typology called “Parachute Hybrids,” which combines residential bar and slab structures with supplemental programming suspended in sections above, resembling parachutes frozen in the sky. Large circular openings in the towers’ facades give a defining geometric character and express health and social spaces. The master plan is organized to shape public space with maximum sunlight exposure. Buildings wrap around to create large, public garden and playground spaces as a reference to the site’s former use as a paratrooper air field. The design utilizes green roofs, solar pergolas, daylighting, rainwater recycling, and geothermal heating and cooling. Apartments will be enclosed in a thin section facade of operable glass that will help insulate the buildings in winter and create open balconies for every apartment in warmer months. Eco-corridors, undisturbed by automotive traffic, run through the site and connect to the Moscow River. To win the competition, the firm bested Fuksas Architecture, Zaha Hadid Architects, Mad Global, and Tsimalo, Lyashenko & Partners. The first phase of drawings is to be completed March 15, 2018.
A Design that Reflects Speed, Movement, Grace, Agility: Stephen Yablon’s CUNY Medgar Evers Athletic Center in Design Phase
Currently in design phase is Stephen Yablon Architecture‘s new 20,000-square-foot athletic center in the historic Carroll Street Building located just east of the man campus at CUNY Medgar Evers College in Central Brooklyn. Welcoming both students and members of the community, the center will have a new “floating” canopy gateway designed to be highly visible. The glass-fronted lobby transforms a formerly dingy space by maximizing natural light and establishing visual connections between the interior and exterior. Colorful graphics and back-lit displays express the MEC athletics brand while drawing people in from the street. A new open stair provides a direct connection from the lobby to the fitness center and brings natural light to the lower lobby. The fitness center features an existing concrete waffle slab that is revealed and dramatically lit. The branding concept is carried throughout the center, including areas that are often overlooked. Lighting and the MEC team colors in the locker rooms convey a sense of drama and excitement that supports the experience of student athlete’s mental preparation for big games. The program also includes a new dance studio, locker rooms, restroom, and code and accessibility upgrades.
After Irma, Cultural Complex Transforms: WEISS/MANFREDI-designed Artis—Naples Master Plan Revealed
Artis—Naples, Southwest Florida’s home for the visual and performing arts, which includes The Baker Museum and the Naples Philharmonic, revealed the result of a year-long master-planning process by WEISS/MANFREDI Architecture/Landscape/Urbanism. The transformative plan reimagines parts of the 8.5-acre Kimberly K. Querrey and Louis A. Simpson Cultural Campus, providing new and expanded performance, exhibition, and events spaces as well as new outdoor spaces. Elements of the master plan, which will be completed as fundraising goals are met, include ascending outdoor terraces, as well as new interior spaces for social interaction, performance, and learning. The initial campus expansion to the south of The Baker Museum provides indoor and outdoor spaces for education and social engagement, such as a flexible-use space, an outdoor garden space, and an elevated sculpture terrace. The plan also creates an exciting open-air event space. The first project to be realized from the master plan was determined by Hurricane Irma. The Baker Museum has been closed since September 6, 2017, due to the storms of 2017, which resulted in water intrusion into the second and third floors of the museum. Subsequent evaluation by engineers and architectural experts revealed the need for repair of the building. With a goal to repair and redesign the facade of the building, work on the museum will also provide improved entry and much-needed museum-support areas.
This Just In
CTA Architects is working on a pro-bono basis on the first phase of the multi-phased renovation STREB Lab for Action Mechanics (SLAM), a 5,000-square-foot dance and theater performance venue with an open-access education and rehearsal space.
City Point (aka Brooklyn Point) tower in Downtown Brooklyn is boasting it will have the highest rooftop pool in the entire city. High atop the Kohn Pederson Fox Associates-designed, 720-foot luxury condo will be a 27-foot-long saltwater infinity pool, which will become part of the Mathews Nielsen-designed rooftop retreat.
Selldorf Architects has been selected to work with the staff of the High Museum in Atlanta to develop a major reinstallation of the Museum’s collection galleries, set to commence in late spring 2018. The project, which involves all seven of the High’s curatorial departments, marks the first comprehensive revision of the collection galleries since the High’s transformative expansion was completed in 2005.
The largest mass timber office building will become part of Riverfront Square, an 11.8-acre, mixed-use waterfront development in Newark. Vancouver-based Michael Green Architecture is designing the first commercial building in the project, which will house up to 500,000-square-feet of Class A office space. The firm joins TEN Arquitectos, Practice for Architecture and Urbanism, and Minno & Wasko Architects and Planners, who are also involved in projects in the development.
Save the Date for Save a Sample. Architecture and design firms can give another life to manufacturer brochures, fabrics, finish cards, and other loose samples by donating them to design schools instead of sending them to landfills. Save a Sample 2018 takes place April 3 to 5. Fill out a participation form by Thursday, March 1.








