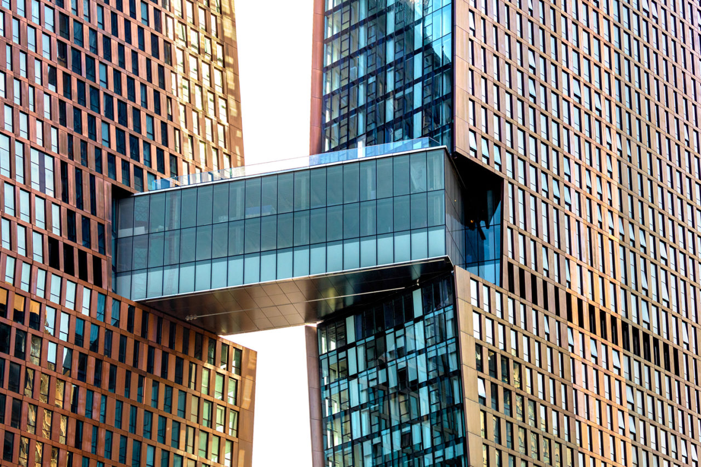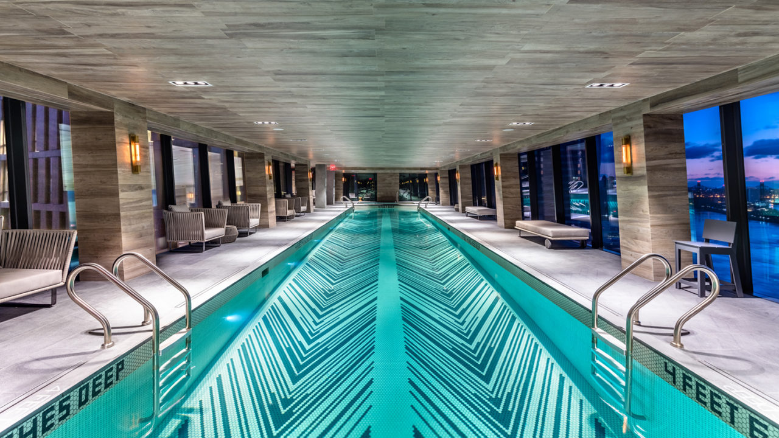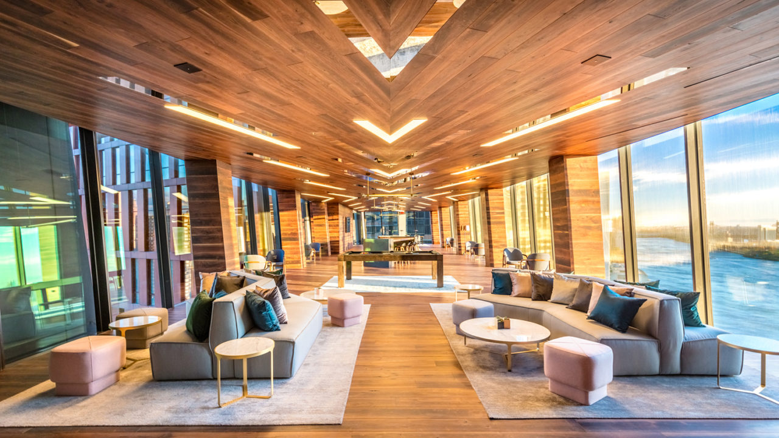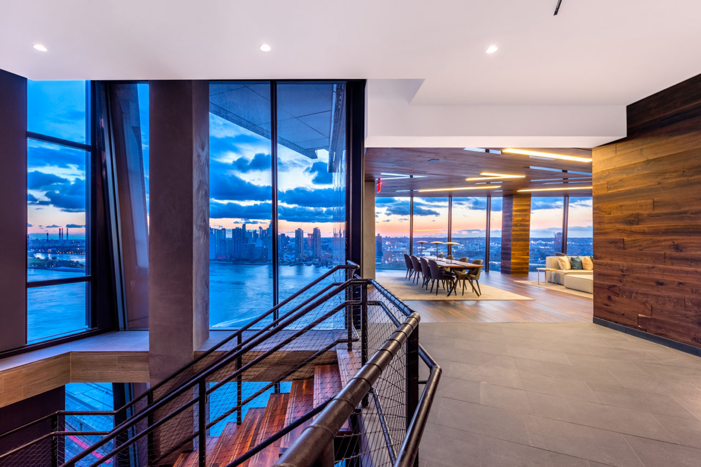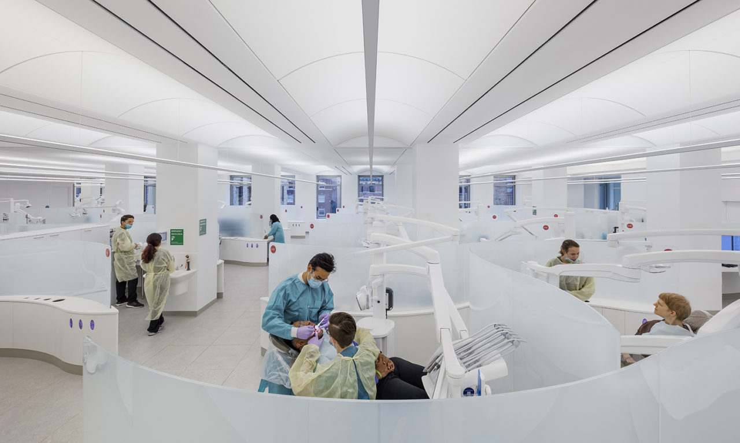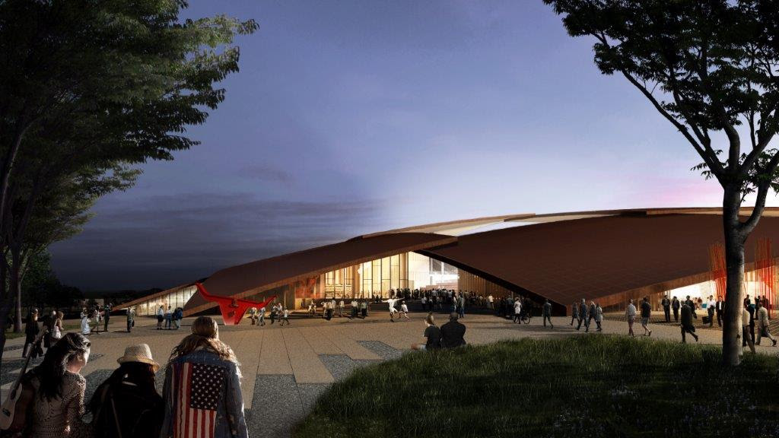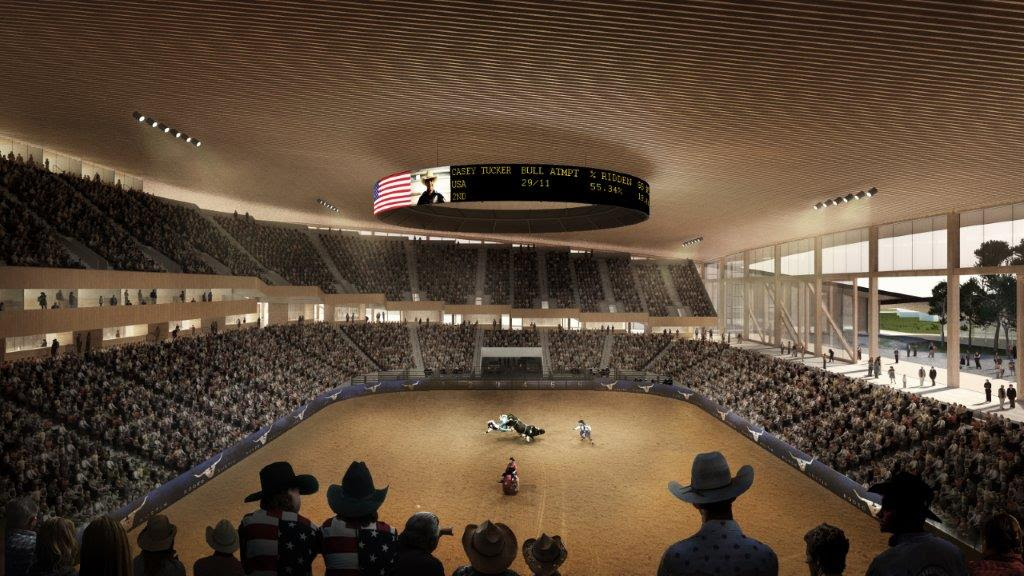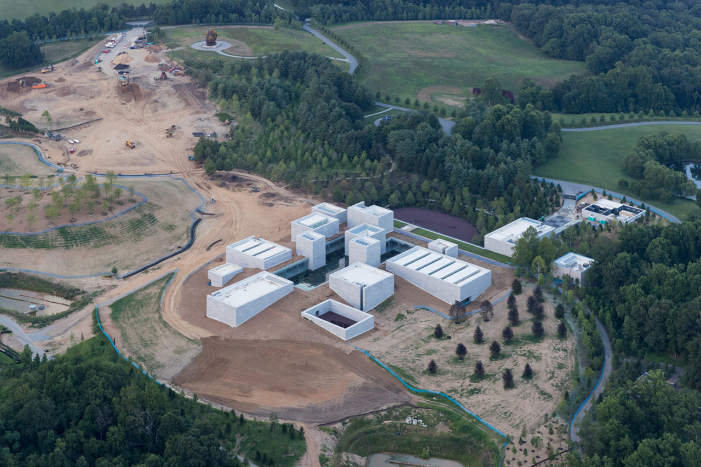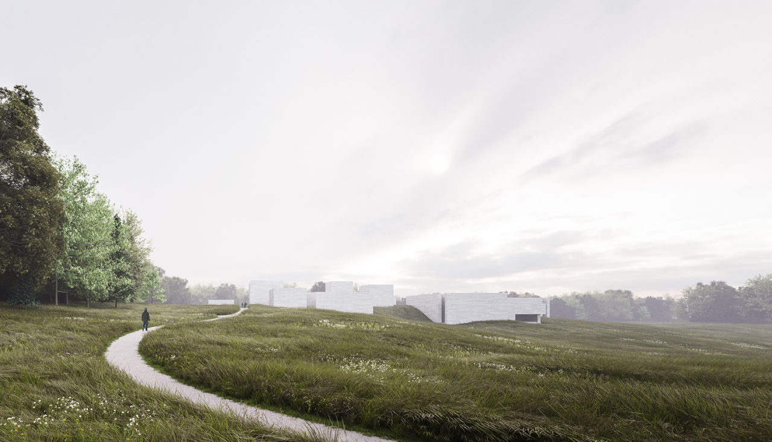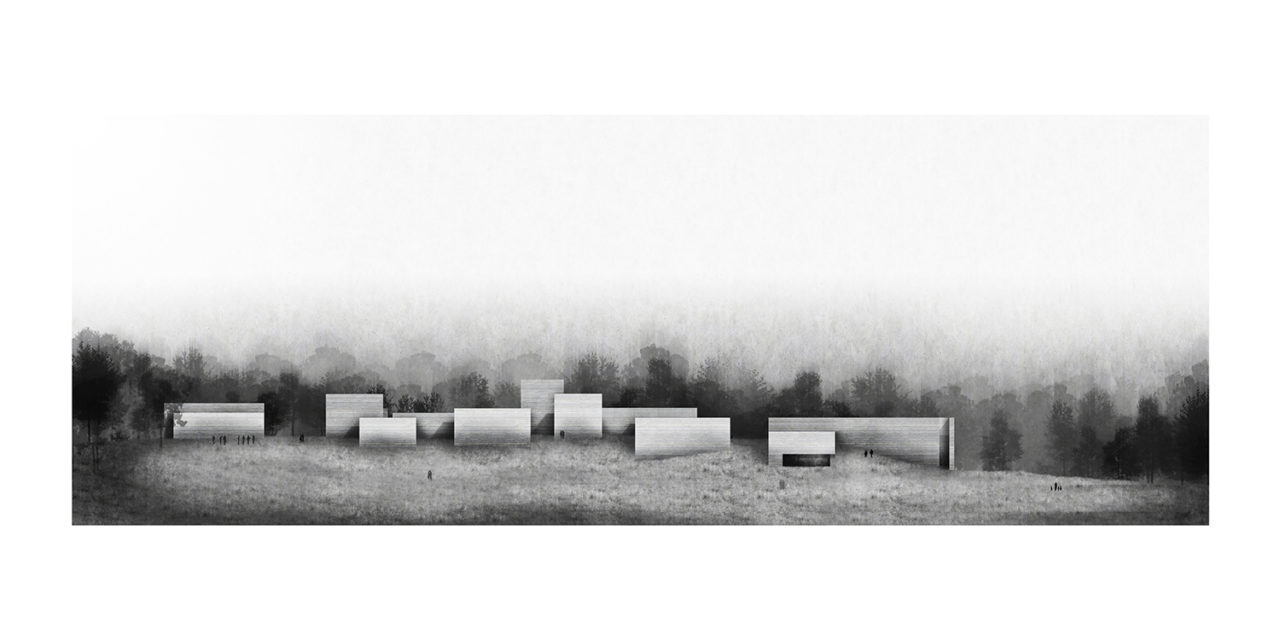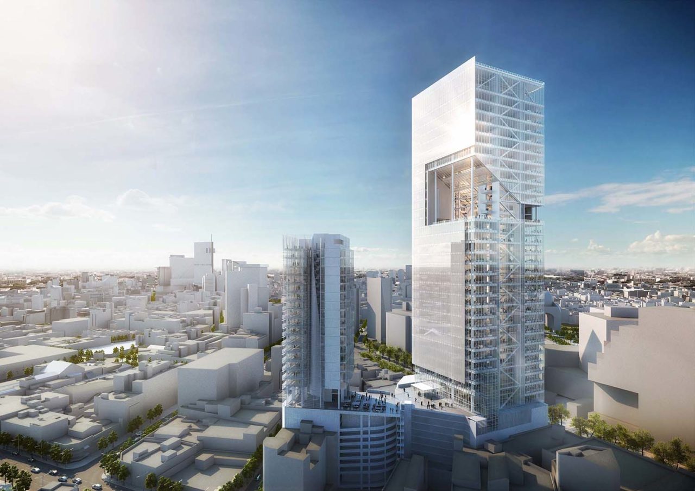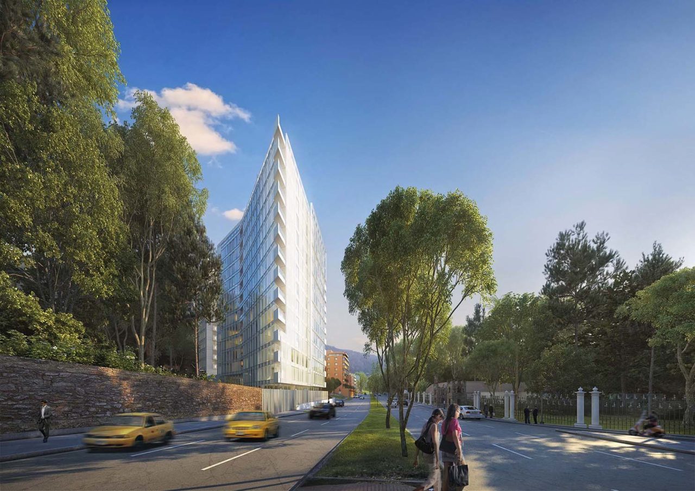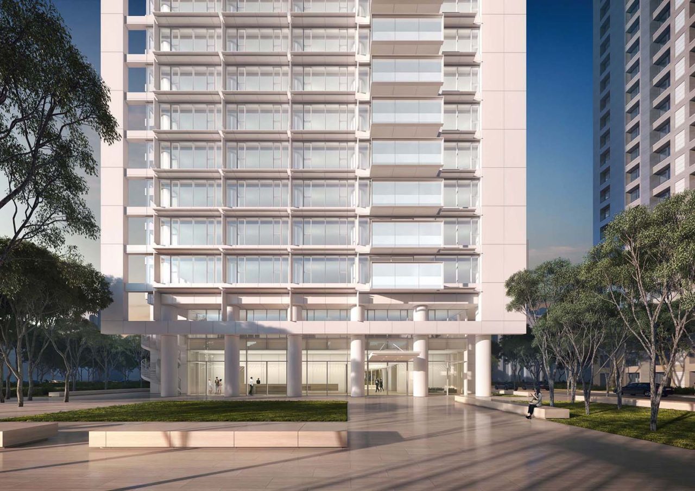by: Linda G. Miller
Up on the Skybridge
The SHoP Architects-designed American Copper Building’s skybridge has opened with a full suite of high-end amenities. The 60,000-square-foot, two-story skybridge—the first major skybridge to be built in New York City in more than 80 years—links a pair of “dancing” 48-story copper-clad luxury rental towers on Manhattan’s East River waterfront. At the 28th floor, the skybridge features a 75-foot indoor lap pool and hot tub. The 29th floor contains a bar and lounge for residents. Adjacent to the skybridge is a double-height fitness center featuring a rock-climbing wall, a Turkish-style marble hammam with plunge pool, yoga and dynamic movement studios, and a private spa with treatment rooms. According to the firm, the skybridge was the logical solution to create a community between the two buildings, and celebrates the project’s location between the river and the skyline. “Where else in New York,” says SHoP Principal Gregg Pasquarelli, AIA, “can you swim from one skyscraper to another 300 feet in the air?” The project is one of several collaborations between developer JDS and SHoP.
Prototype Practice Makes Perfect
Columbia University’s College of Dental Medicine (CDM) commissioned the redesign of the fifth floor of its home in the Vanderbilt Clinic of the Columbia University Medical Center on West 168th Street. The redesign is part of a master plan envisaging the restructuring of dental education, research, and patient care. A prototype for CDM’s collaborative, technology-driven curriculum, the new design will be a model for subsequent renovation and redesigns of other floors of the Vanderbilt Clinic. The design, by Pei Cobb Freed & Partners Architects in collaboration with Jeffrey Berman serving as architect-of-record, is a reinterpretation of the spaces within the original 1928 building designed by James Gamble Rogers. It reorganizes the two wings of the 15,000-square-foot space into two practice areas. Each is supported by its own reception area, waiting room, and patient affairs office, clinical director’s office, and imaging rooms. Each practice is also comprised of three neighborhoods of eight dental chairs, individual faculty work stations, and digital design and fabrication areas for 3D printing of dental prostheses. Simulation mannequins for pre-clinical training are available at each dental station. The two practices share clean storage, materials, and soiled collection spaces. An open, loft-like space with plentiful daylight and low translucent partitions provides unobstructed views throughout the clinic and to the outside. Curvilinear partitions with translucent screening provide patient privacy while creating generous aisles for circulation. The layout facilitates learning by encouraging ad-hoc gatherings of faculty and student clinicians. Vaulted ceilings and raised floors integrate indirect lighting, air, medical services, and data distribution.
Rodeo Drive
The new East Austin District, created by Austin Sports & Entertainment and designed by BIG – Bjarke Ingels Group in partnership with Austin-based STG Design, will become the city’s first pro-sports stadium and large-scale music arena. Designed as a collective campus rather than a monolithic stadium, the district is composed of many smaller structures under one roof. The 1.3-million-square-foot project will be anchored by a 40,000-seat outdoor bowl for soccer and rugby matches, music festivals, and other major events. This space will be connected to a 15,000-seat multi-purpose arena that will serve as the home for Rodeo Austin, musical acts, basketball, hockey, and other programs under a checkered roofscape. The stadium and arena are conjoined by 190,000 square feet of facilities and support functions. Though separate in program, the individual buildings are unified by all-wooden interiors based on the local barn and porch vernacular, an extension of Austin’s patio culture where courtyards act as outdoor living rooms. Inspired by the Jefferson Grid, the individual buildings are arranged in a checkerboard-format, creating a latticed roofscape from above. Offering more than protection, the rooftop, covered in red photovoltaic panels, could someday allow the self-sufficient district to share its energy resources across the community, powering East Austin’s electricity and economy. Sandwiched between buildings and connecting the entire district are eight courtyards for communal gatherings; at the district’s edge are various buildings for retail and hospitality. In addition, 28,000-square-feet will be allocated for Rodeo Austin’s youth programs.
Expansion for a Contemporary Collection
The Glenstone Museum, located on 200 acres of land in Montgomery County, MD, outside of Washington, DC, is currently undergoing an expansion designed by Thomas Phifer and Partners. At the heart of Glenstone is its collection of post-World War II and contemporary art; with the expansion, it is poised to become one of the largest private museums in the world. The expansion includes a new museum building known as The Pavilions, an arrival hall, an entry pavilion, a bookstore, and two cafés, totaling 240,000 square feet. The Pavilions offers 50,000 square feet of additional exhibition space, a nearly six-fold increase from the 9,000-square-foot original museum building designed by Gwathmey Siegel & Associates Architects. The expansion includes 100 acres of freshly designed landscape by Berkeley-based PWP Landscape Architecture and the installation of two outdoor sculptures. The exterior of each structure in The Pavilions is made of stacked blocks of individually poured cast concrete. The pouring method for the cement and sand blocks created slight variations in the light gray color and texture. This finish deliberately contrasts with the smooth precision of the windows. Once inside, visitors descend to the main level where they walk along the glass-walled passage that looks onto an 18,000-square-foot water court planted with more than 4,000 water lilies, irises, and rushes and connects to the exhibition spaces. At the time of the opening in 2018, seven of the rooms, including one that is open to the sky, will feature single-artist installations. Three rooms of varying size and proportion will provide space for more frequently rotating exhibitions. One room will contain no artwork, but will offer a framed view of the landscape.
Four Countries, Four Projects
Richard Meier & Partners is expected to complete four projects in four different countries in 2018. The Torre Cuarzo in Mexico City, Mexico, sited along the Paseo de la Reforma, a major commercial thoroughfare, will open during the first quarter of next year. The 40-story, approximately 1,300,000-square-foot, mixed-use complex will accommodate high-end offices, retail space, restaurants, a fitness center and parking, and an additional tower containing a hotel. Also set to open in the first quarter of 2018 is Vitrvm in Bogotá, Colombia, a 236,800-square-foot project composed of two towers. One is a prismatic structure articulated by folds, planes, and carved surfaces, while the second, of an almost rectangular shape, is defined by two solid, punctuated planes. The new over 370,000-square-foot Engel & Völkers Headquarters and Apartments in Hamburg, Germany will open in the second quarter of 2018. The design of the project began with a pairing of the courtyard building with the organizational system of a hybrid building that contains different programmatic uses such as apartments, a training academy, offices, and retail spaces. The courtyard itself is transformed into an atrium and central circulation core, an urban living room in the tradition of grand hotel lobbies. Its ceiling divides the public domain below from the private functions above, but also unifies them through the introduction of natural light and views through a skylight. Finally, the completion of the CDC Xin-Yi Residential Tower in Taipei, Taiwan is expected to be completed in the third quarter. The close to 300,000-square-foot tower sets a new precedent in Taiwan as a private building that dedicates its entire landscape to the public realm, with generous public space immersed in a field of trees and sculpture. The building consists of two complementary volumes, a transparent south volume and a solid north volume. Fundamentally, the solid north volume contains the services and core of the residential units that flow towards the transparent south volume, which is a natural light-filled space where more public programs are located.
This Just In
The Architect’s Newspaper selected the winners of the 2017 AN Best of Design Awards. Local winners include WEISS/MANFREDI Architecture/Landscape/Urbanism for Kent State Center for Architecture and Environmental Design (Building of the Year Midwest); Steven Holl Architects for the Lewis Center for the Arts at Princeton University (Building of the Year Mid-Atlantic); Ennead Architects for Arizona State University Beus Center for Law and Society (Building of the Year Southwest); BIG – Bjarke Ingels Group for Grove at Grand Bay (Building of the Year Southeast), and many more in areas ranging from urban design, unbuilt projects, lighting, and adaptive reuse, among others.
A ceremonial last structural beam was raised in place at FXFOWLE’s Statue of Liberty Museum on Ellis Island.
Heatherwick Studio’s Vessel reached its full 154 flights of stairs in Hudson Yards.
The RPA released its Fourth Regional Plan for the NY-NJ-CT Region. The plan charges a course for improved equity, transportation, and resiliency.








