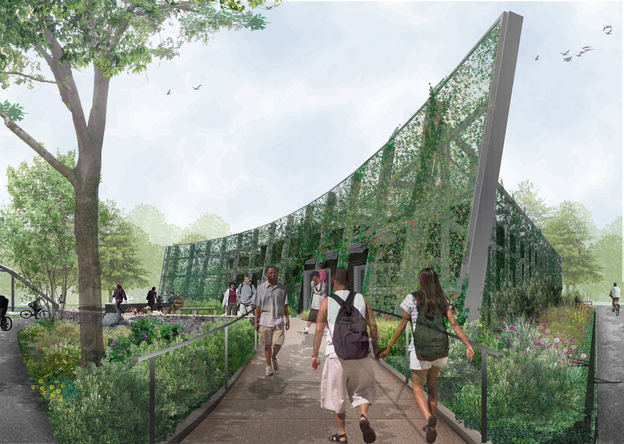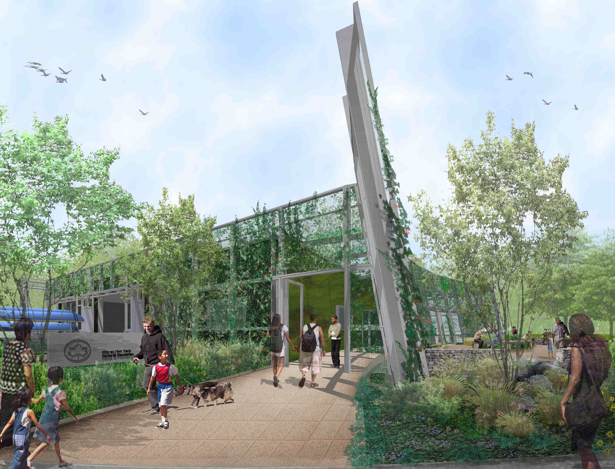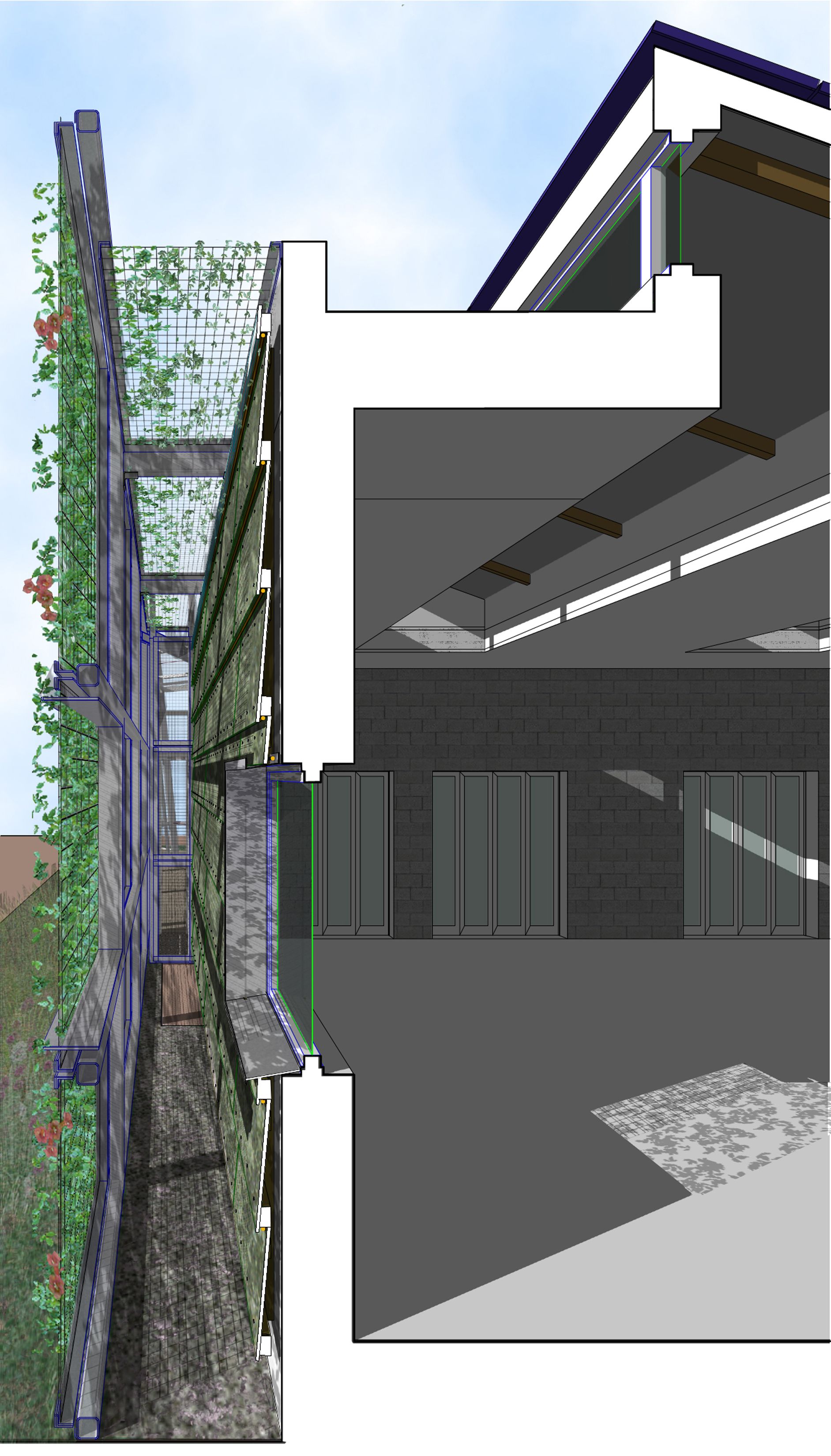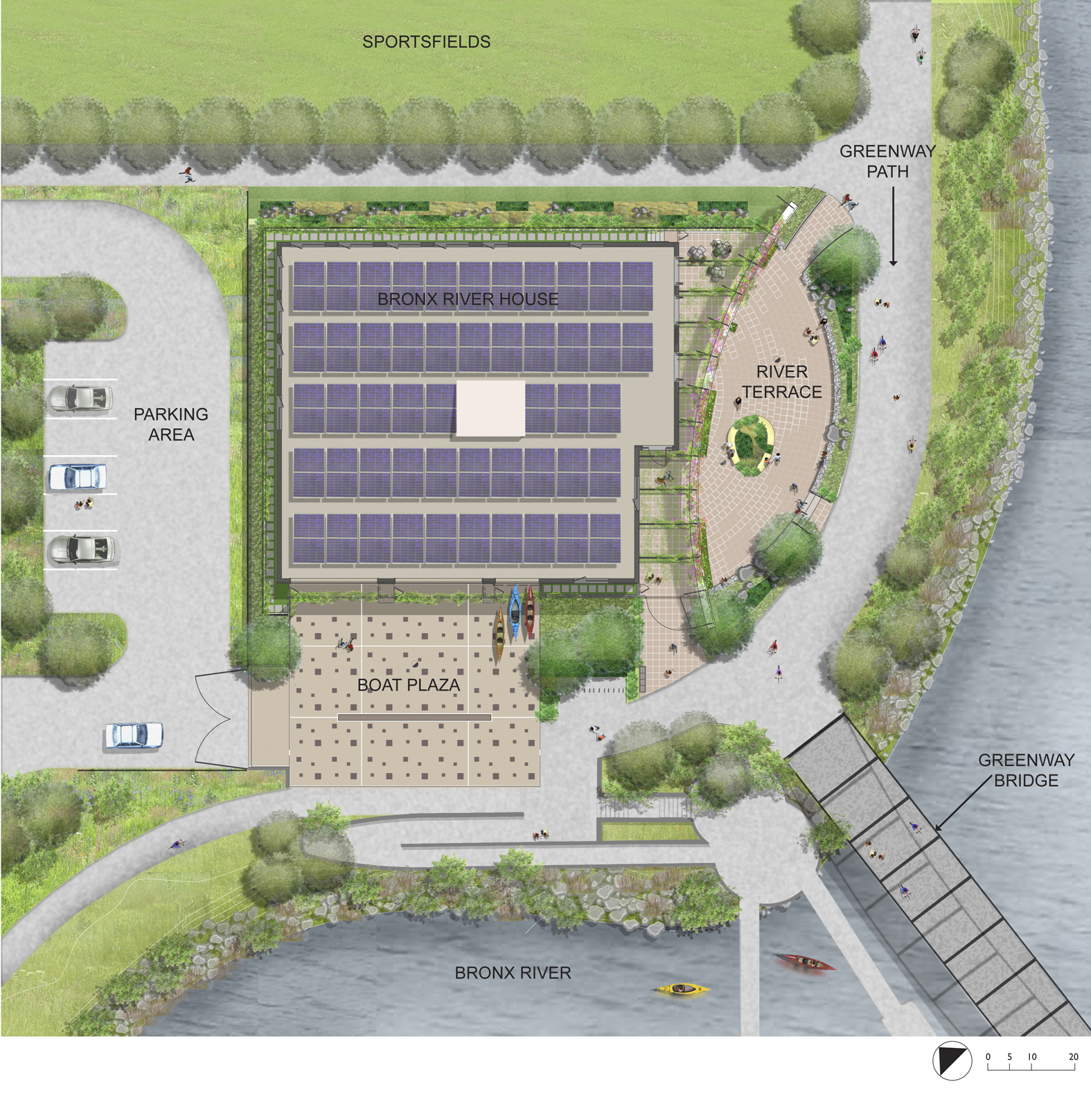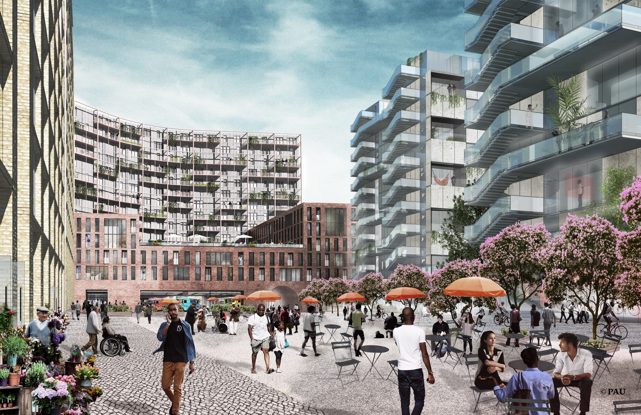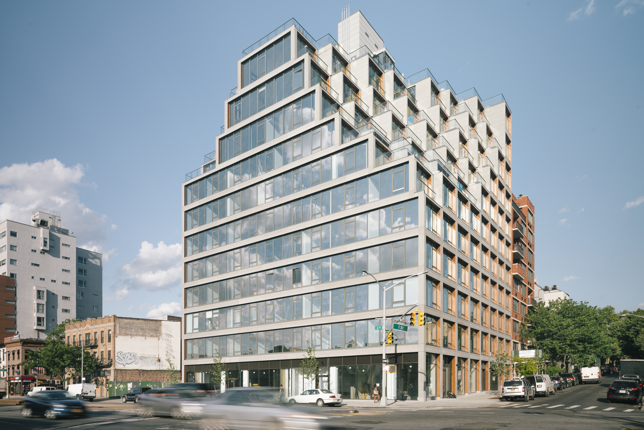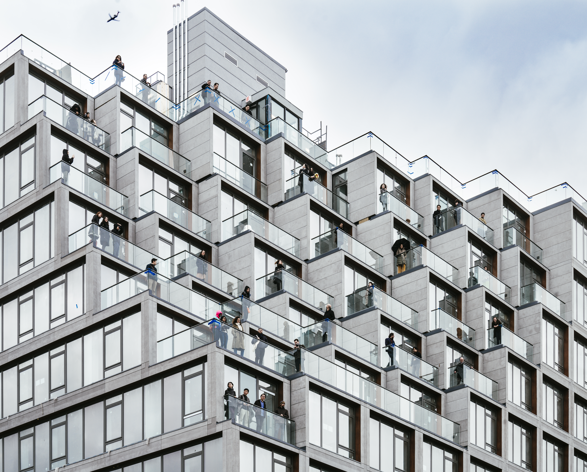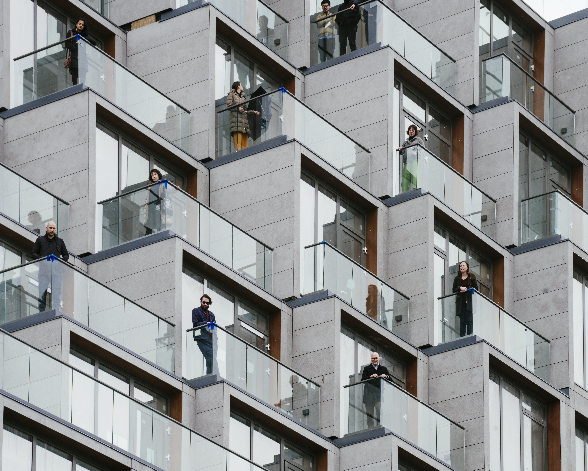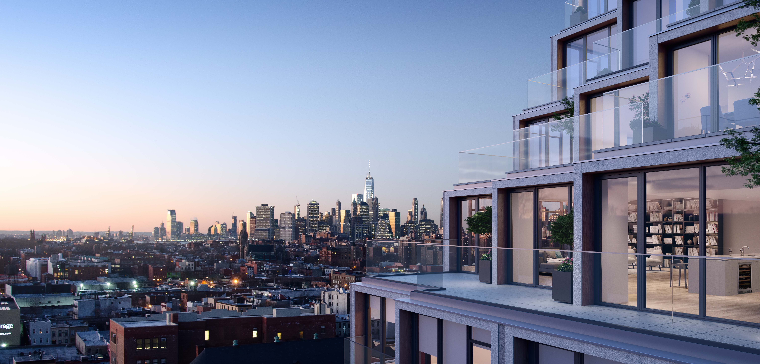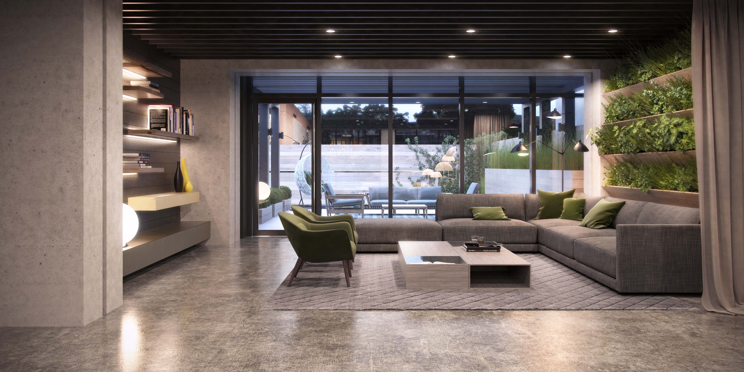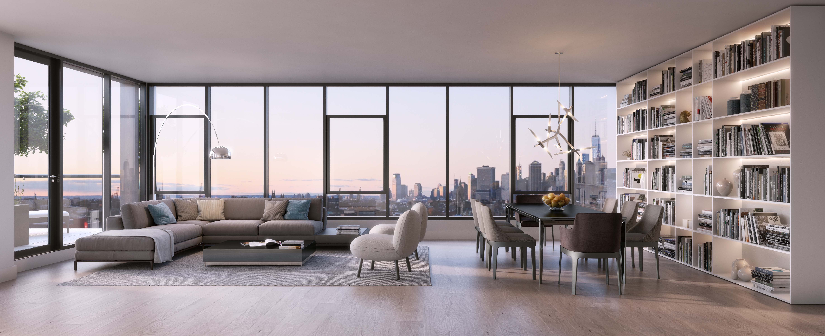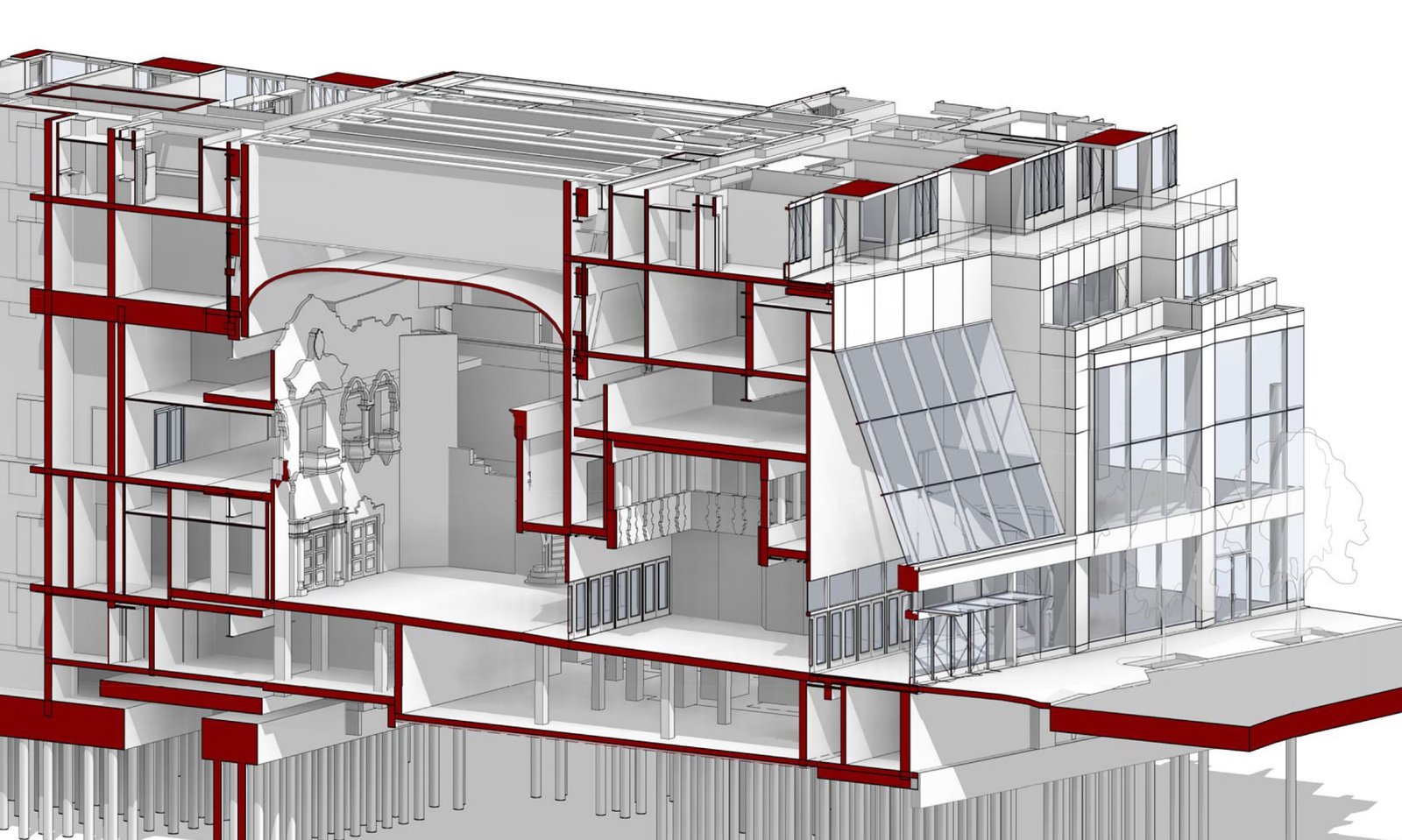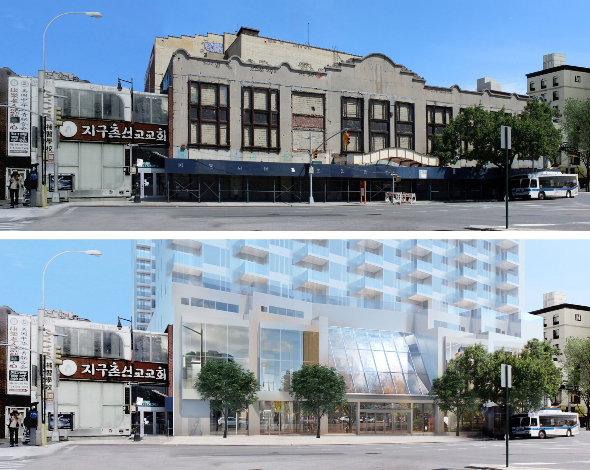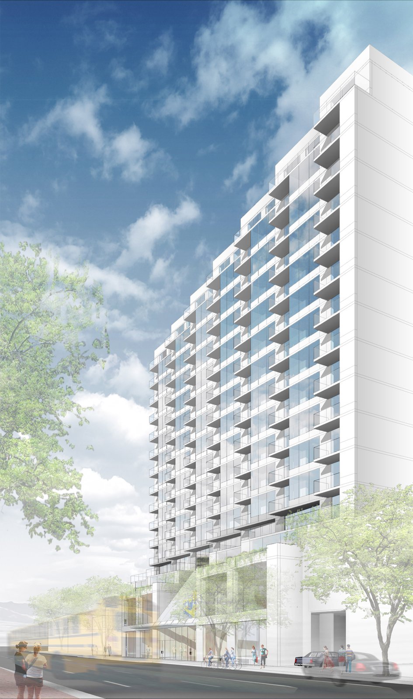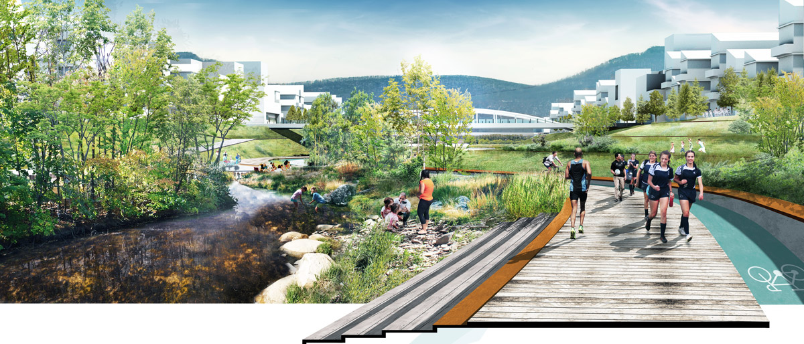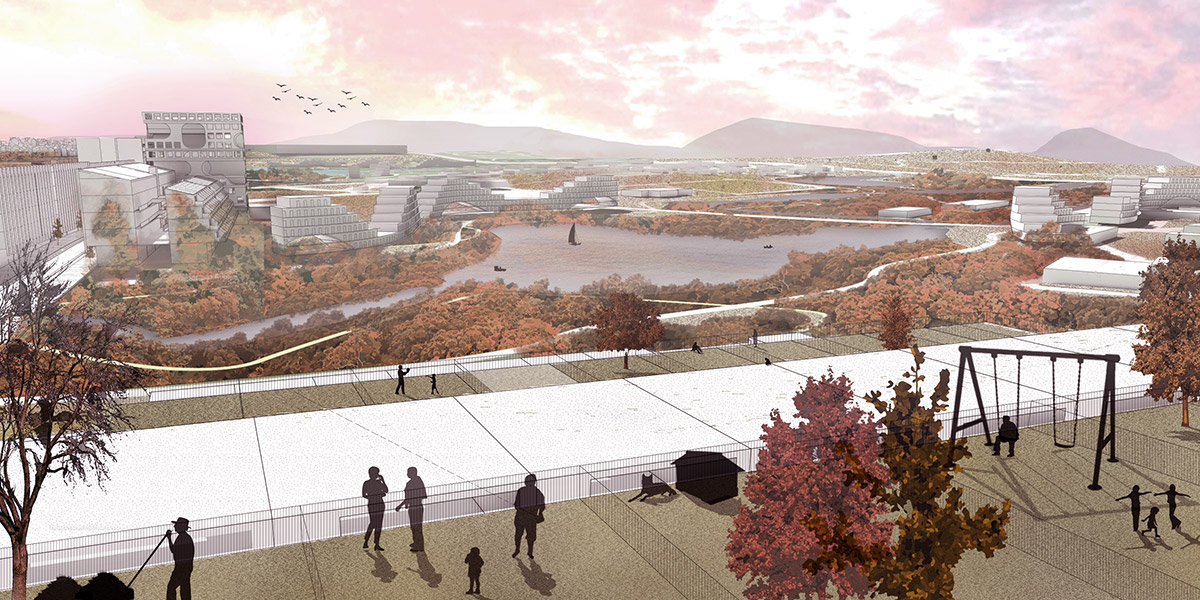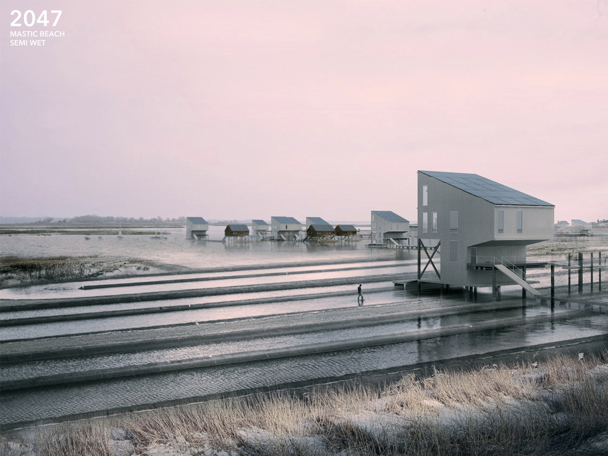by: Linda G. Miller
(slideshow above)
In this issue:
– A House That’s a Living Part of a Park: Kiss + Cathcart designs Bronx River House
– If You Build it, They Will Come: Four firms redevelop Newark’s Bears Stadium site
– A Beautiful Day in this Neighborhood: ODA Creates Small-Town Community Atmosphere in Park Slope
– Saving a Piece of a Palace: Pei Cobb Freed’s Flushing Square incorporates old movie palace foyer and lobby
– The Future of Four Corridors: RPA unveils winners of Fourth Regional Plan design competition
A House That’s a Living Part of a Park
This fall, the Bronx River Alliance will move into the new Bronx River House designed by Kiss + Cathcart Architects. The new space is located in the 13-acre Starlight Park at the center of the lower stretch of the Bronx River, the City’s only freshwater river. Bronx River Alliance will occupy the building and manage it on behalf of the park and community groups. The approximately 7,000-square-foot structure features a screened wall made of galvanized and steel mesh that wraps the entire building, providing a secure surface for vines to grow. The structure houses a boat house capable of storing around 30 canoes and 9 kayaks, as well as other boats. Crews who manage boat trips and who work restoring the river have facilities for showers, lockers, and equipment storage. Spaces for use by the public and schools include a 30-seat nature classroom and a 600-square-foot multi-purpose room. An administrative and office area can accommodate 20 Bronx River Alliance staffers. The house is expected to achieve a LEED Platinum rating and will be zero-net energy, achieved via a solar panel roof, the vine and moss covered living wall, and a geothermal heat pump. Rainwater will be harvested for a variety of functions including irrigation. A long time in the making, the house received a 2008 Design Award from the Art Commission of the City of New York. The building is owned by the NYC Department of Parks and Recreation and is a project of the NYC Department of Design and Construction. Starr Whitehouse serves as landscape architect.
If You Build it, They Will Come
Four firms, New York-based TEN Arquitectos and Practice for Architecture and Urbanism (PAU), Vancouver-based Michael Green Architecture, and New Jersey-based Minno & Wasko Architects and Planners, will lead the redevelopment of Newark’s Bears Stadium site in the Broad Street Station section of downtown. The eight-acre site sits adjacent to the waterfront and is steps from NJ Transit’s Broad Street station. The stadium will be torn down, allowing for an expected 2,000 residential units, 400,000 square feet of office space, 25,000-square feet of live-work maker spaces for local artists and artisans, large and small-scale retail and cultural spaces, and three acres of public open space. In 2016, developer Lotus Equity Group engaged PAU to master plan the site and be one of the three design architects for Phase One, which is now underway. Minno & Wasko serves as architect-of-record.
A Beautiful Day in this Neighborhood
ODA New York’s 251 First Street, an 80,000-square-foot, 11-story, 44-unit condo residence in Park Slope, Brooklyn, presents two different faces to the neighborhood. Along Fourth Avenue, a commercial street, the building presents a more formal exterior. On First Street, the facade segues at the upper levels into a series of cascading terraces that recall the small scale of the area’s brownstones as well as their stoops. The setbacks offer multiple exposures and substantial outdoor space, while creating 29 different apartment configurations ranging from two to four bedrooms, plus 11 penthouses with private terraces. Amenities include two courtyards, an entry floor library, a furnished and landscaped rooftop lounge, and a living green wall in the lobby. Isaac & Stern Architects is the architect-of-record for the building, which is being developed by Adam America Real Estate, Slate Property Group and Vanke U.S.
Saving a Piece of a Palace
Work is progressing on Pei Cobb Freed’s Flushing Square on Northern Boulevard in Queens. The project consists of the restoration of the grand foyer and ticketing lobby of the RKO Keith, a movie palace designed in the Spanish baroque style by Thomas Lamb in 1928. While these spaces were landmarked in 1984, the original 3,000-seat theater was not granted landmark status and will be demolished. The renovation of the space occurring alongside the construction of a new 17-story structure that rises above the theater and will contain 269 units, ground floor retail, and a community space. The project is being developed by Xinyuan Real Estate and is expected to be completed in 2020. Ayon Studio serves as preservation architect.
The Future of Four Corridors
The Regional Plan Association (RPA) unveiled the work of the winners of the design competition of the Fourth Regional Plan, which shows how the New York metro region could transform over the next 25 years to meet growing challenges and new opportunities. Architects, designers, and planners were asked to visually demonstrate how policy changes, new investments and changing patterns of growth could transform different areas of the metropolitan region. The areas were categorized along four large geographic areas or corridors: the Highlands – forest corridor, the Inner Ring – suburban corridor, Triboro – city corridor, and the Bight – coast corridor, as visualized by the winning proposals by PORT + RANGE, WORKac, Only If + One Architecture, and Rafi Segal A+U + DLAND Studio, respectively. Their ideas are showcased in “4C: Four Corridors: Foreseeing the Region of the Future,” an exhibition on view now through 09.17.17 at The Chapel at Fort Tilden in the Rockaways. This initiative is part of RPA’s fourth regional plan, A Region Transformed, a comprehensive vision for the tri-state region that will be released this fall.
This Just In
The New York City Landmarks Preservation Commission (LPC) today unanimously voted to designate the Rose Main Reading Room and the Bill Blass Public Catalog Room on the third floor of the New York Public Library, Stephen A. Schwarzman Building. Both rooms recently underwent major ceiling restorations, reopening to the public in the fall of 2016. These interior spaces are New York City’s 120th Interior Landmark.
The Chocolate Factory, a space for experimental performing arts, has a new, permanent 7,500-square-foot home in Long Island City, close to the Museum of the Moving Image and MoMa PS1. Ayon Studio is designing the site’s renovation.
Diller Scofidio + Renfro is one of seven teams short listed to transform the 1930s Citroën Yser garage in Brussels into a cultural center.
Anthology Film Archives is proceeding with plans for further renovations to their 1919 building on the corner of on Second Avenue and Second Street in the East Village. Bone/Levine Architects has submitted plans to the LPC.
We’ve been talking about +POOL since it was a twinkle in its designers’ eyes, but if you don’t know about the project, watch their short film, “Floating an Idea: The + POOL Story“, narrated by Neil Patrick Harris (with cameo appearances by Joshua David, co-founder of Friends of the High Line and Marc Kushner, AIA, partner Hollwich Kushner).








