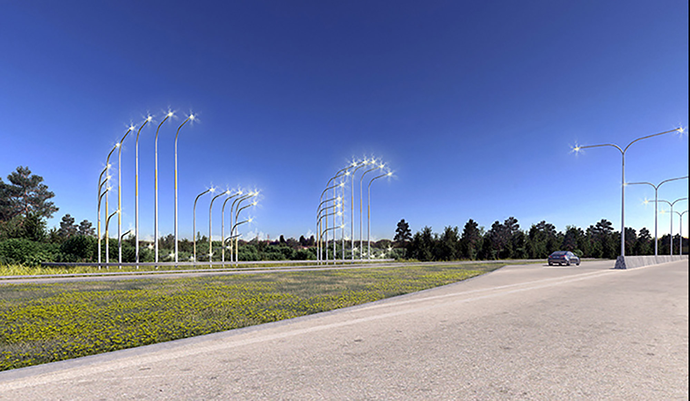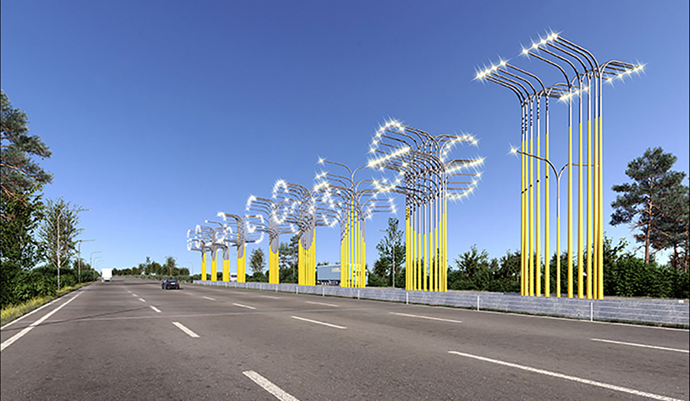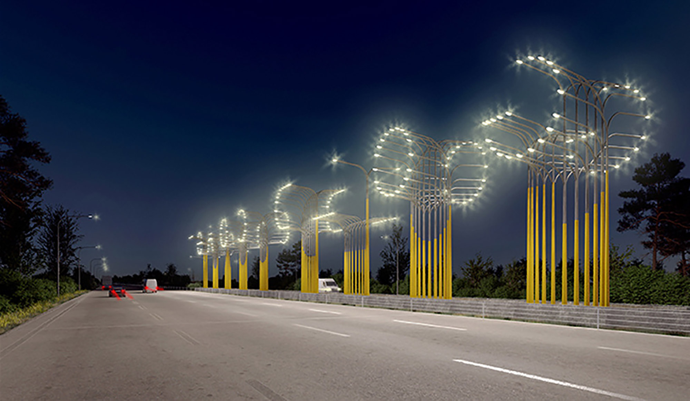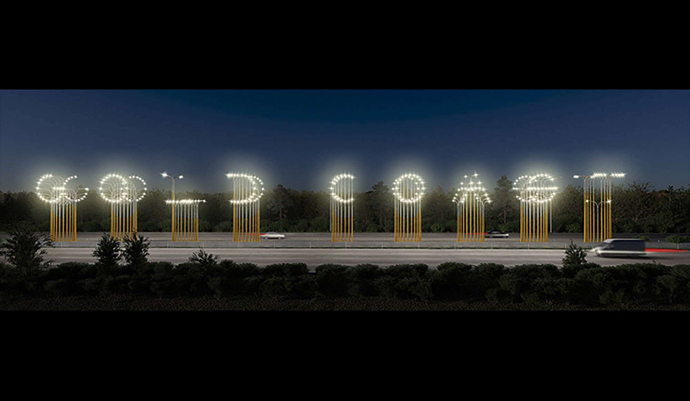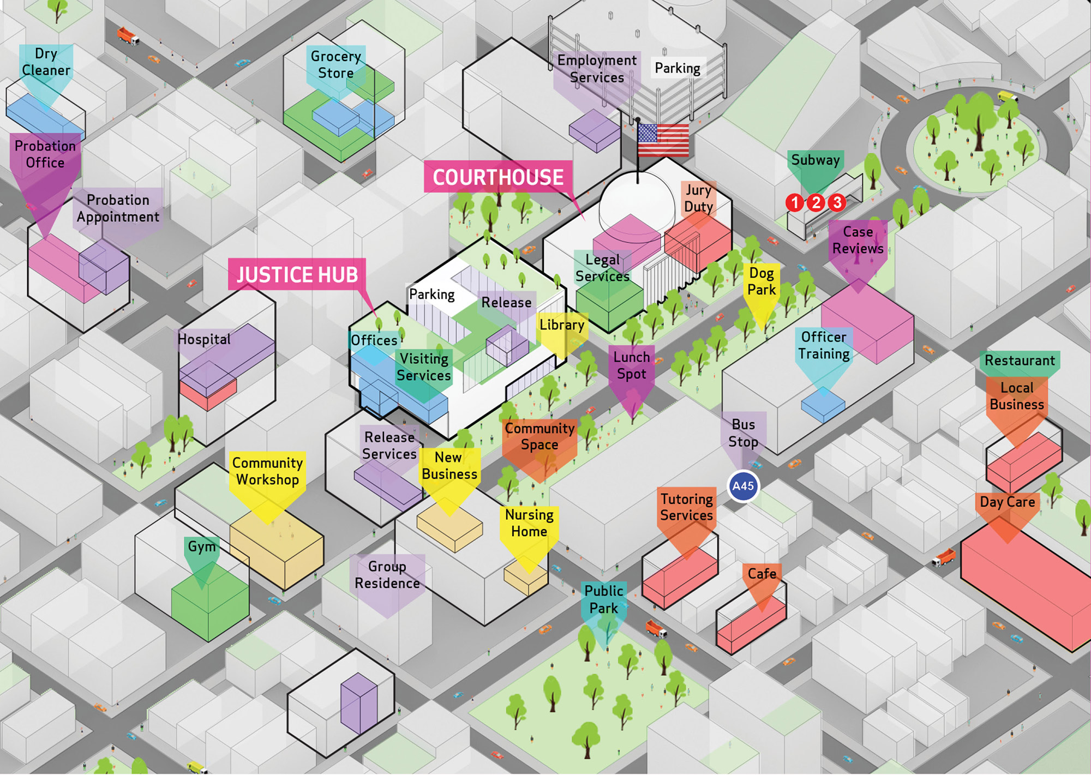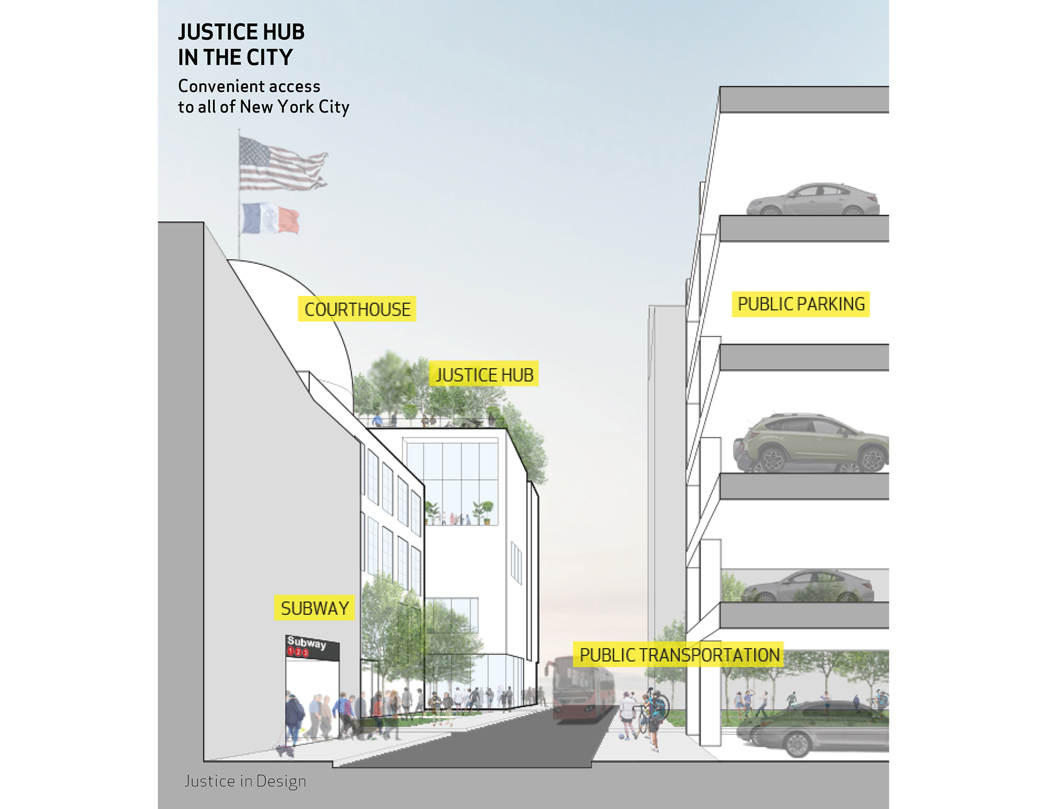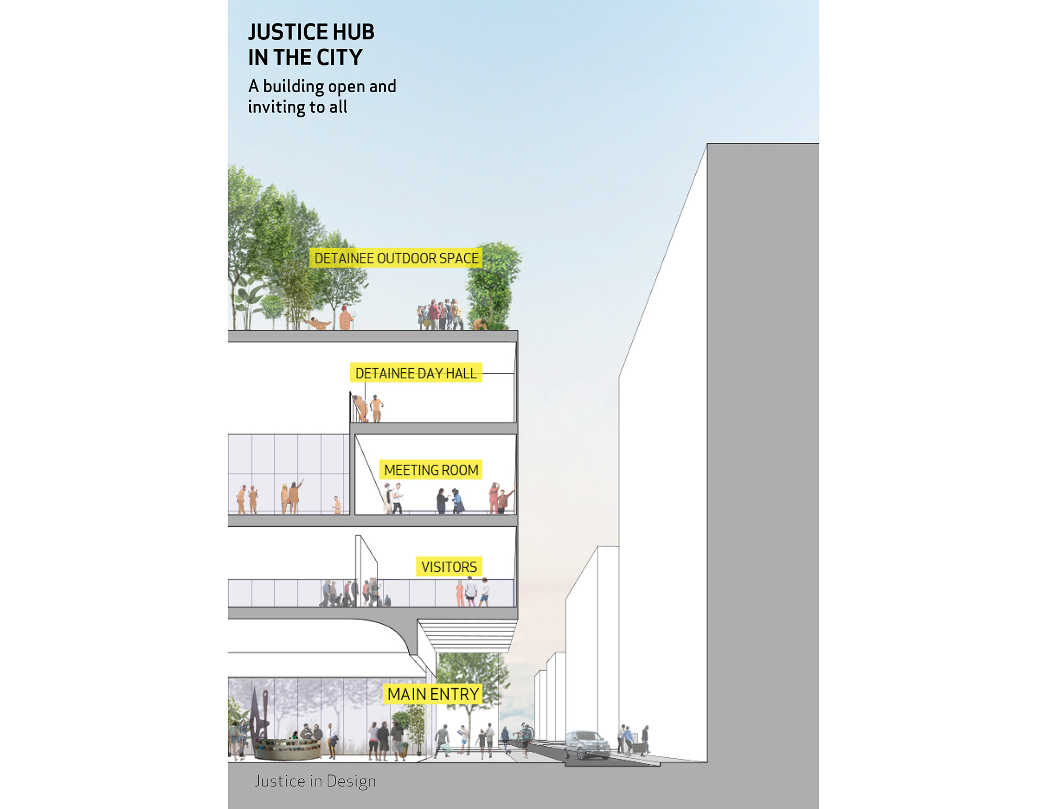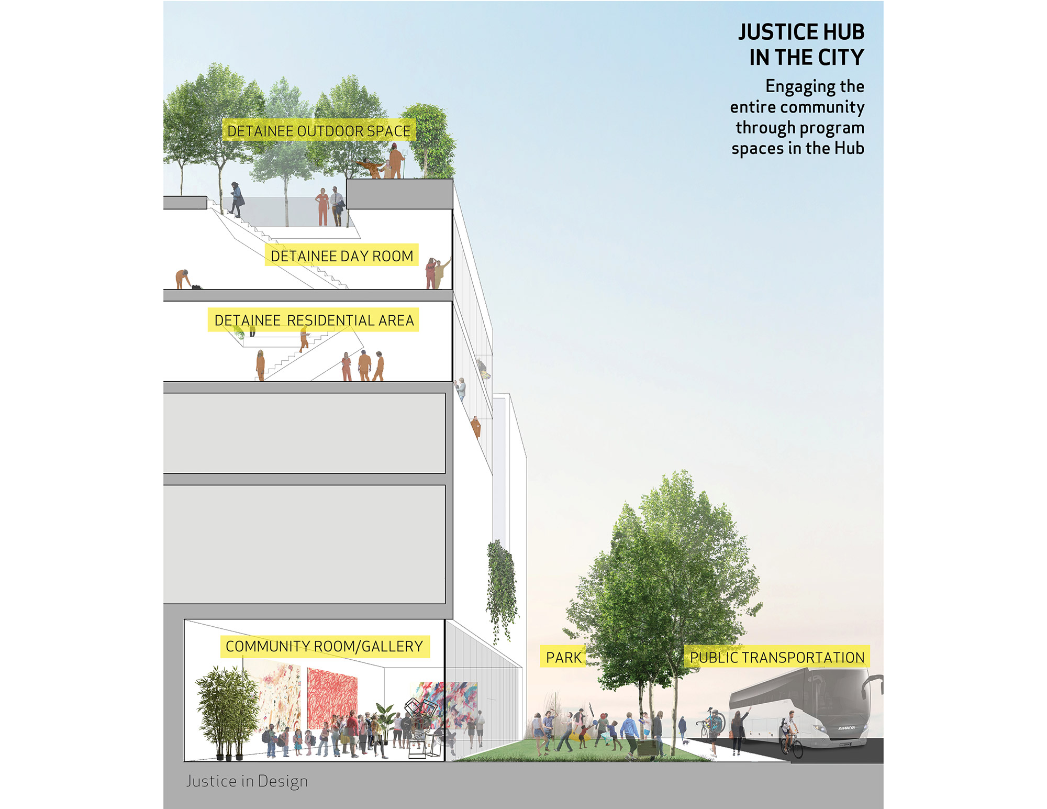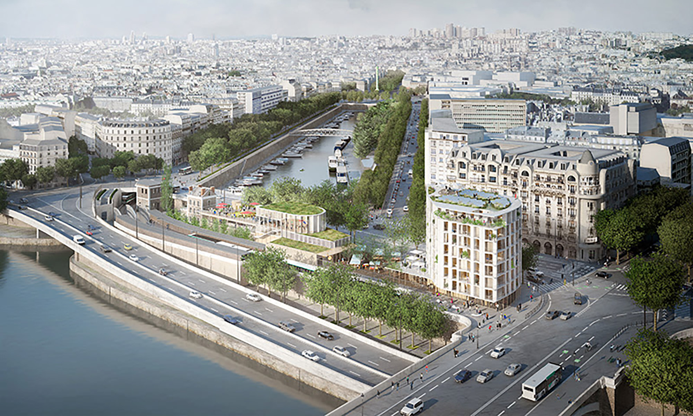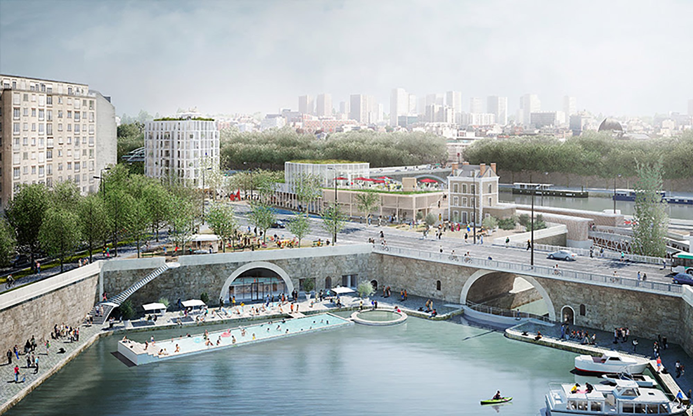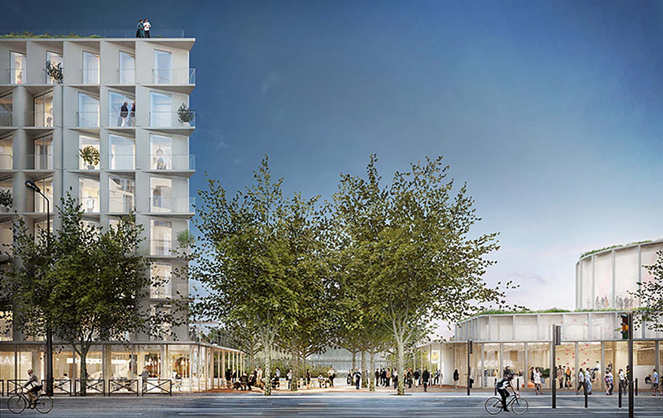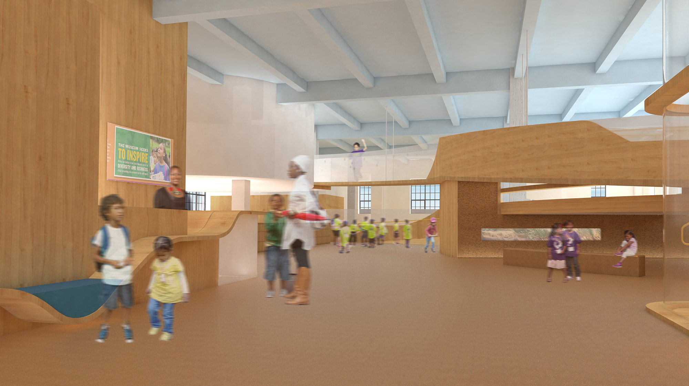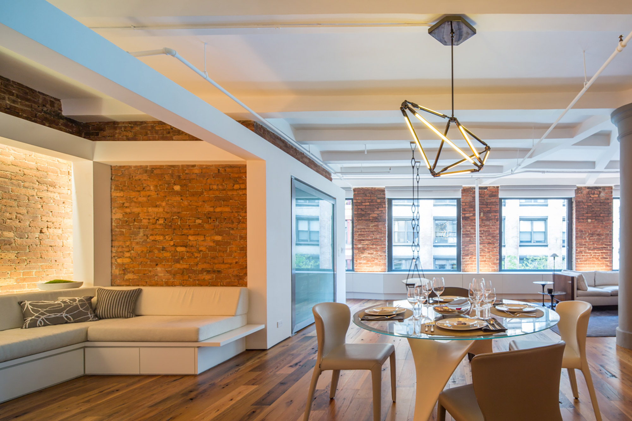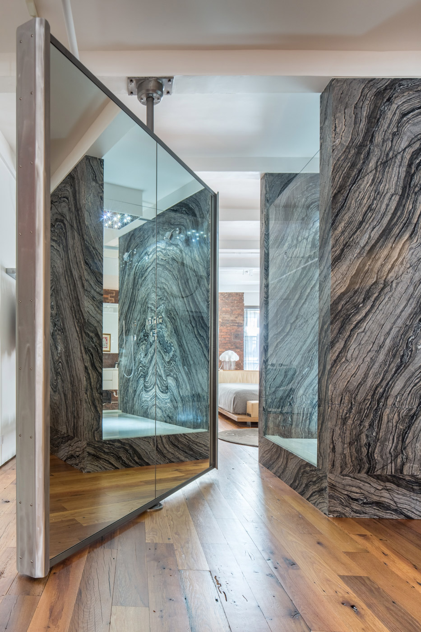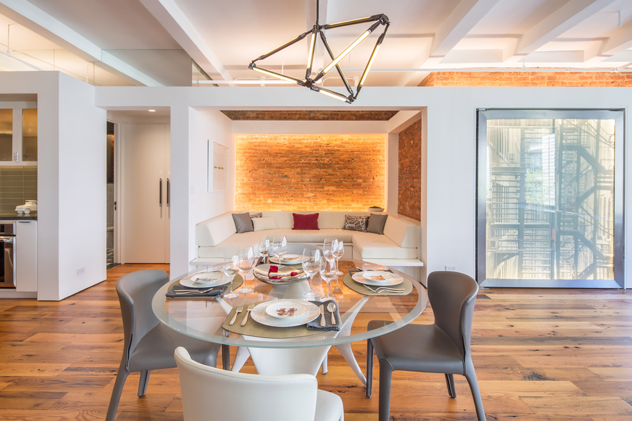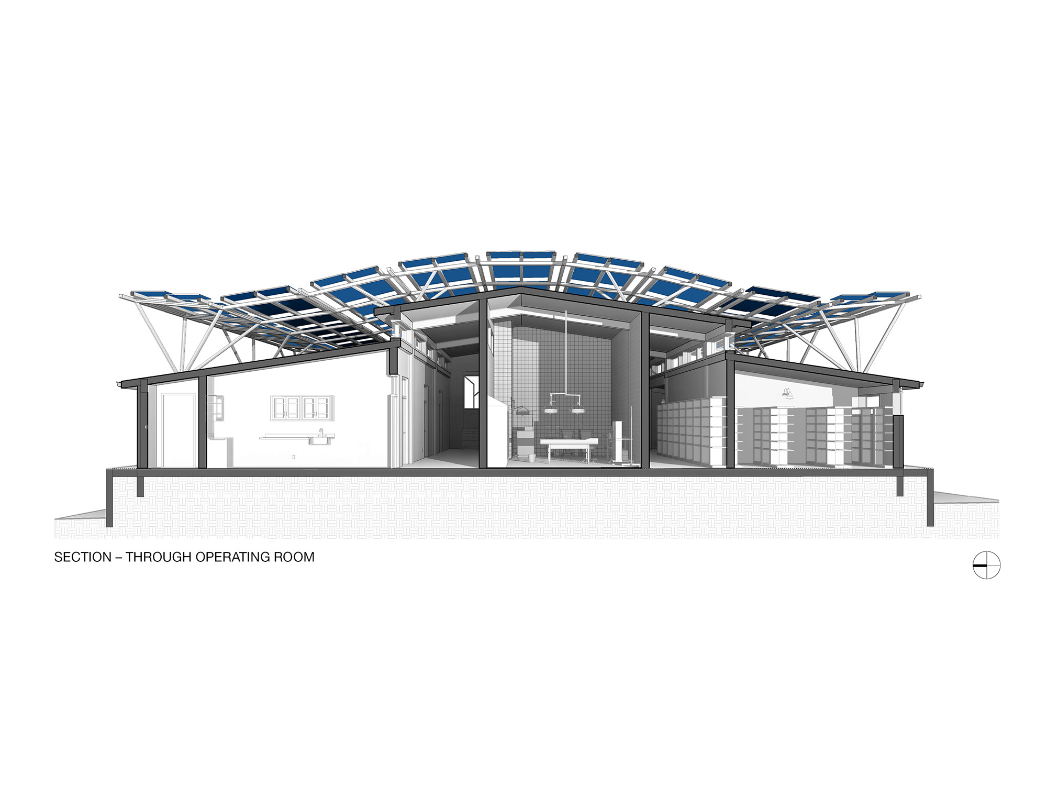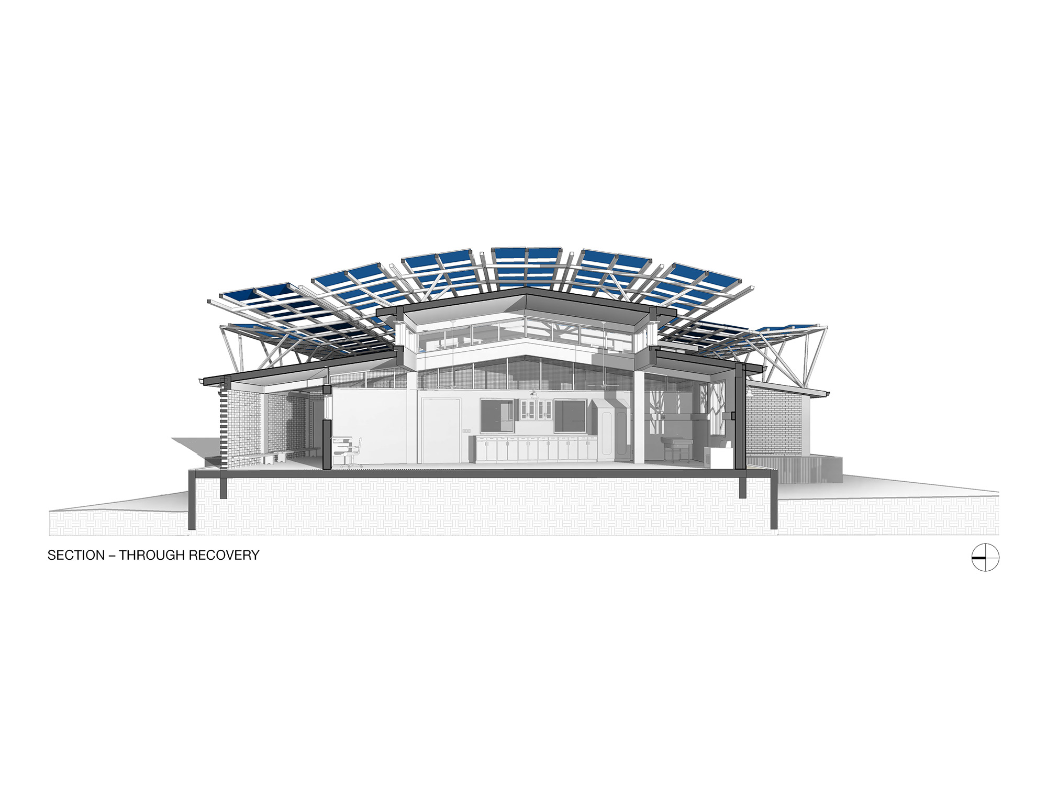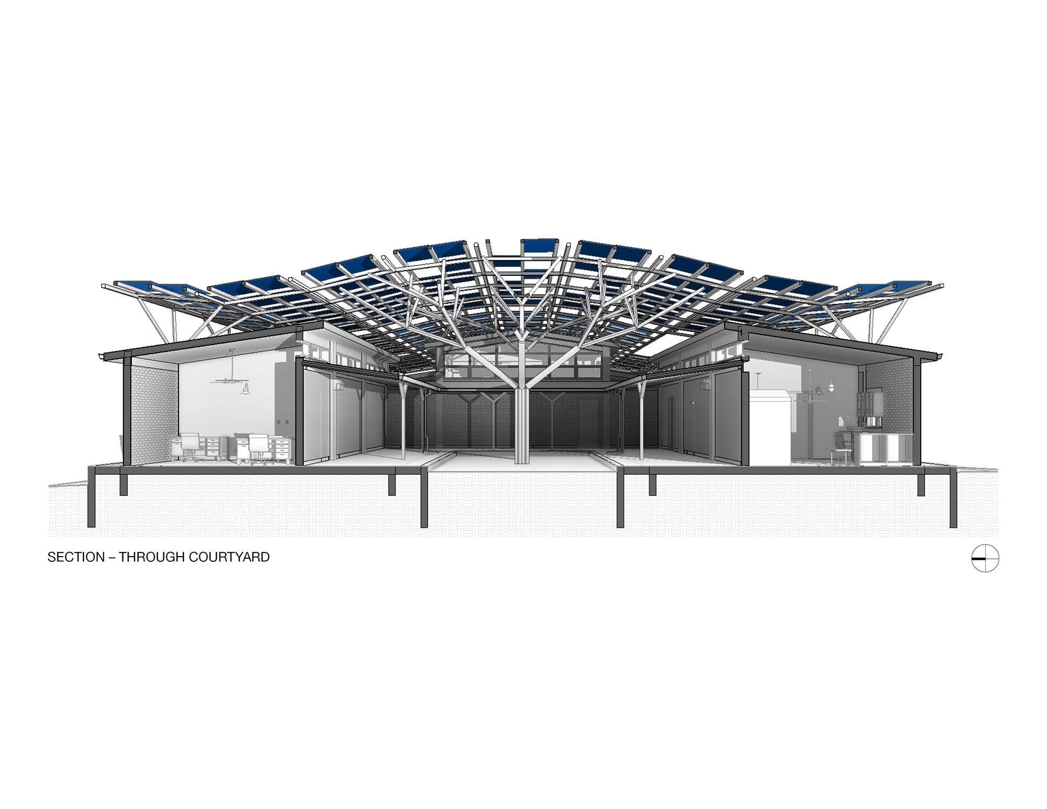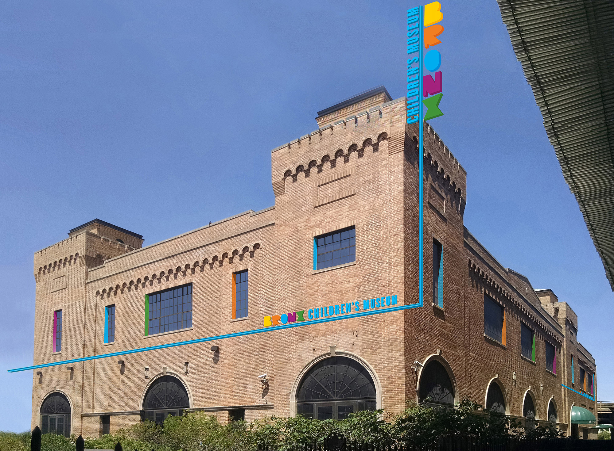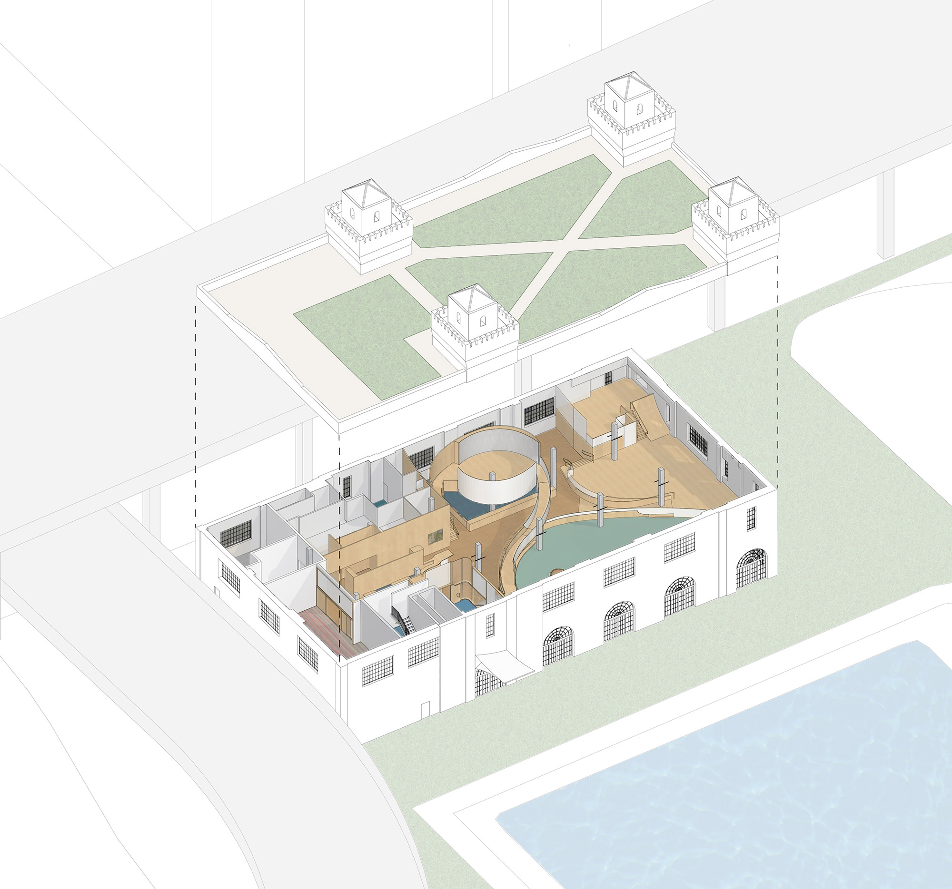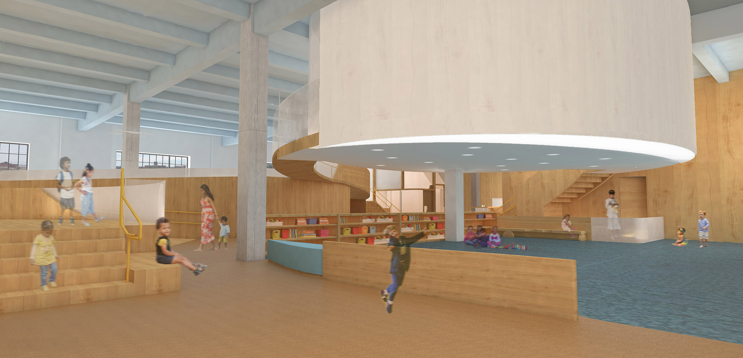by: Linda G. Miller
(slideshow above)
In this issue:
– The Bronx is Up!: O’Neill McVoy Architects Starts Construction on the Bronx Children’s Museum
– African Surgical Facility Goes Off-the-Grid: Kliment Halsband Architects Designs a Prototype
– Theatrical Architecture: Alexander Gorlin Architects Creates a Scene
– Reinventing the Seine: SO-IL Collaborates on a New Social Node for Paris
– Jailbreak: Van Alen Institute Releases Report on Justice Hubs and Rehabilitative Jail Infrastructure
– Your Name in Lights: LOT-EK Creates an Illuminating Welcome
The Bronx is Up!
To date, the Bronx is the only borough in NYC that does not have its own children’s museum; that is about to change. The Bronx Children’s Museum, designed by O’Neill McVoy Architects, has begun construction. By winter 2018, it will occupy what is now raw space on the second floor of the former powerhouse for the Bronx Terminal Market, currently owned by the NYC Department of Parks and Recreation. Originally built in 1925, the decommissioned powerhouse was completely renovated in 2009. Located in Mill Pond Park along the Harlem River in the South Bronx, the site is ideal for connecting the borough’s culture with the natural world. Curved wooden and translucent partitions diverge, reconnect, and spiral throughout the 13,800-square-foot space to create both continuity and separation between multiple exhibition spaces. The scope of work also includes the museum’s ground-floor entry and stairs that lead to the second floor. Beyond gallery spaces, the museum includes a studio, shared offices, restrooms, maintenance and storage spaces, a lobby, a reception area, and a special place called “The Cloud.” The theme of power will be the unifying thread that ties the exhibitions and programs together. Designed to achieve a LEED certification, the museum space will emphasize sustainability and light. The museum is a project of the NYC Department of Design and Construction. WORKac serves as the architect-of-record. Until the site is completed, the museum will continue to serve Bronx kids through a roving bus and with temporary exhibitionss and on-going after-school programming at community-based organizations.
African Surgical Facility Goes Off-the-Grid
Kliment Halsband Architects’ prototype for an independent, off-the-grid ambulatory surgical facility in Kyabirwa, a rural village in Uganda, is currently under construction. The design for the facility is inspired by the banana plants on the site and is composed of three functional elements sheltered under a solar shade structure: a reception pavilion with offices grouped around a waiting area courtyard, an intermediate pavilion for pre-op and post-op activities, and a sterile pavilion with two operating rooms and related support spaces. Locally sourced bricks, composed in complex patterns of varying densities, form screens that let in light and air and clad the reinforced concrete-framed building. The infrastructure systems developed for water, reliable electricity, and sanitation are minimally invasive. Well water and intermittently available town water is stored in gravity tanks on site, filtered and sterilized on demand. A combination of solar panels, Li-Lead Acid hybrid battery storage, an onsite generator, and intermittent power available through the grid ensure uninterrupted power. A septic tank system handles liquid sanitary waste and medical waste is incinerated on site. Gray water is used for toilet flushing and watering of an onsite vegetable garden. Except for the operating rooms, the building is not air conditioned, relying instead on natural ventilation. The sloped roof provides high and low ventilation openings that facilitate natural air flow through the building. Upon completion in 2018, Mount Sinai Hospital will be responsible for training local nurses and surgeons on safe processes and procedures for operations, and will also provide Telemedicine links for advance surgical consultation and real-time operating room video conferencing. The project recently received an AIA National Healthcare Design Award.
Theatrical Architecture
Don’t touch that Taxi TV control, because you’ll miss Alexander Gorlin, FAIA, along with his client tour the 2,700-square-foot loft he designed in Chelsea. Alexander Gorlin Architects gut renovated a space in a former handbag factory that remained untouched for thirty years, transforming it into a place where a married couple and their guests could project their fantasies. Exposed brick, piping, and ceiling beams remain, contrasting with sleek finishes such as marble in the bathrooms and a zinc-clad kitchen countertop. The architect likened the residence to a boulevard where the kitchen is a café, the living room a park, and the bedroom, a bordello. The design upends typical distinctions between the public and private realms to create a continuous experience. The dissolution and blurring of boundaries are part of an intentional exhibitionist/voyeuristic effect. The space flows freely from the entrance through the living, dining, and kitchen areas at the front of the residence, to the master bedroom and en suite bathroom. A glass shower and a deconstructed bathroom are out in the open in the bedroom, with only the toilet having its own private compartment. The two guest bathrooms are also enclosed. The bedroom can be totally open to the rest of the loft by way of a large rotating pivot door. The design team includes Jeffery Larsen Interior Design and RS Lighting Design, whose ambient lighting along the floor, walls, and ceiling changes color and shade to create different moods, adding theatricality to the space.
Reinventing the Seine
SO – IL and Paris-based Laisné Roussel Architects have won the international competition for the Place Mazas site in Paris with their project L’Atelier de l’Arsenal. The competition was organized by the City of Paris as part of Reinventer La Seine, a call for innovative proposals at the intersection of architecture, creative urbanism, and development on sites along the river. The focus of the 60,000-square-foot plan is to transform the underused site of Place Mazas into a new social node for Paris. The proposal features new public spaces: a seven-story wood structure with co-living and social housing units, and a building that will accommodate public facilities including co-working spaces, a fabrication lab, and a multi-purpose room for cultural activities. An exterior terrace will offer views to the river and the cityscape. The design also incorporates a homeless facility already established on site, along with space for the Yacht Club of Bastille and new waterfront activities, including a public swimming pool and pools for biodiversity research and water quality monitoring. Paris-based Atelier Georges, a landscape architecture and urban planning firm, is also part of the team.
Jail Break
City Council Speaker Melissa Mark-Viverito and the Independent Commission on New York City Criminal Justice and Incarceration Reform, in partnership with Van Alen Institute, recently released Justice in Design, a 61-page report on the creation of community jails. A team composed of architects, urbanists, and environmental and criminal justice experts was asked to produce a set principles for the development of healthier and more rehabilitative jail infrastructure as a next step in the process of permanently closing Rikers Island. The team facilitated community workshops to develop design and programming guidelines for future decentralized jails, termed Justice Hubs, which are community-based facilities located near courts that are more responsive to the needs of detainees, officers, lawyers, visitors, and community members. These hubs create healthy environments that support rehabilitation for incarcerated or detained individuals, while simultaneously providing neighborhoods with new public amenities. In addition to the creation of Justice Hubs, recommendations include redesigning interiors to support more normative experiences, such as access to daylight and air, improving access to rehabilitative programming for inmates, making movement safer for inmates and officers, and providing officers with onsite parking. The guidelines also recommend the creation of new spaces for engagement with local residents by dedicating multiple floors of the Justice Hubs for community-wide facilities such as libraries, public plazas, community gardens, art studios, exercise facilities, medical clinics, and social services, providing post-release services for formerly incarcerated or detained individuals.
Your Name in Lights
LOT-EK has won the international competition for the Gateways Public Art Commission in Gold Coast, a metropolitan region south of Brisbane on Australia’s east coast. The firm’s Hi-LIGHTS is a large public art work commissioned by the city as its new gateway at major entry points to the city. Rethinking the highway light poles as dots that form letters and words, and altering their equally-spaced rhythm into a sudden, dense concentration, HI-LIGHTS puts the Gold Coast’s name in lights at two of the city’s busiest entry points. Featuring nearly 100 highway light poles closely spaced at different heights, the lights spell out the city’s name along over 300 feet of highway to the north, and its initials are spelled out over 65 feet near the airport towards the south. Gold metallic paint adds to the geometry that amplifies the letters at each location. The project is expected to be installed before the Gold Coast 2018 Commonwealth Games. The firm collaborated with Sydney-based Office Feuerman and Brisbane’s Urban Art Projects.
This Just In
Architizer has selected 101 architecture Twitter accounts—one of which happens to be @CenterForArch—that architects, designers, and urbanists should follow.
Is New York ready for the next superstorm? Holly M. Leicht recently delivered her paper “Rebuild the Plane Now: Recommendations for Improving Government’s Approach to Disaster Recovery and Preparedness,” based on her three years as Regional Administrator for the U.S. Department of Housing and Urban Development (HUD) in New York and New Jersey during the region’s recovery from Sandy.
CetraRuddy has been selected to design the Corporate Commons on Staten Island. The seven-story, 320,000-square-foot Class-A office community features a 40,000-square-foot green roof with an organic farm, including beehives to make honey, all of which will supply the building’s non-profit, on-site restaurant.
Laguarda.Low Architects has been awarded first prize in OCT Group’s international competition for the design of OCT Bao’an, a new large-scale planned waterfront development in Shenzhen’s Bao‘an district in China. The master plan encompasses a 128-acre site divided into four primary zones: an urban business district, multi-level retail park, a culture heritage park, and a book market, all connected by pedestrian paths, integrated waterscapes, and landscaped promenades.
James Corner Field Operations has completed close to 30,000 square feet of landscaped rooftops that span three Two Trees Management-owned buildings in DUMBO. The rooftops include many commercial office features such as outdoor conference rooms, picnic and dining areas, spaces for screenings, outdoor yoga, and tons of planting and flexible seating throughout for working, collaborating, and relaxing, and of course, views!









