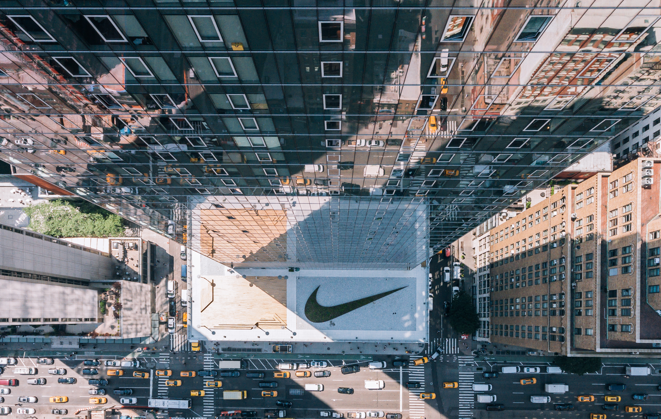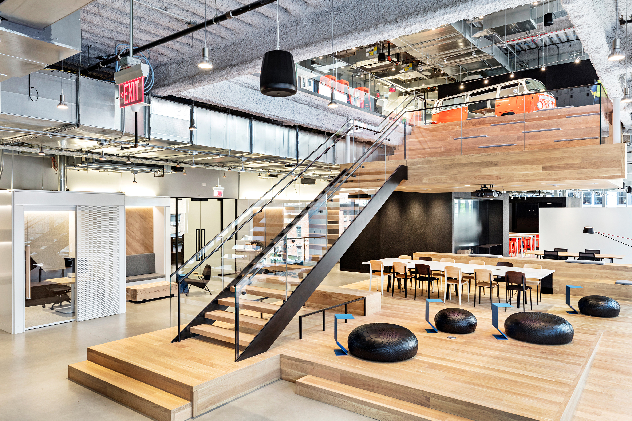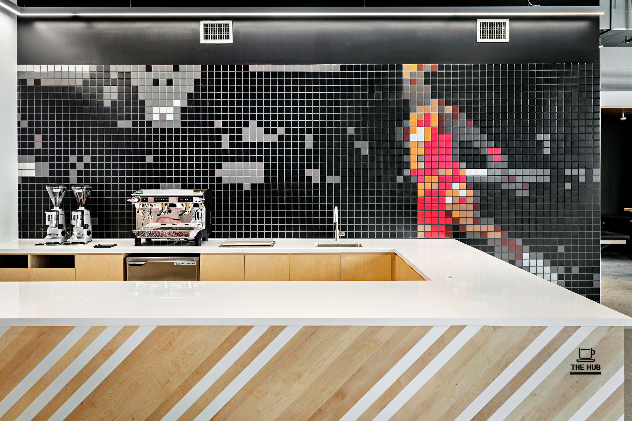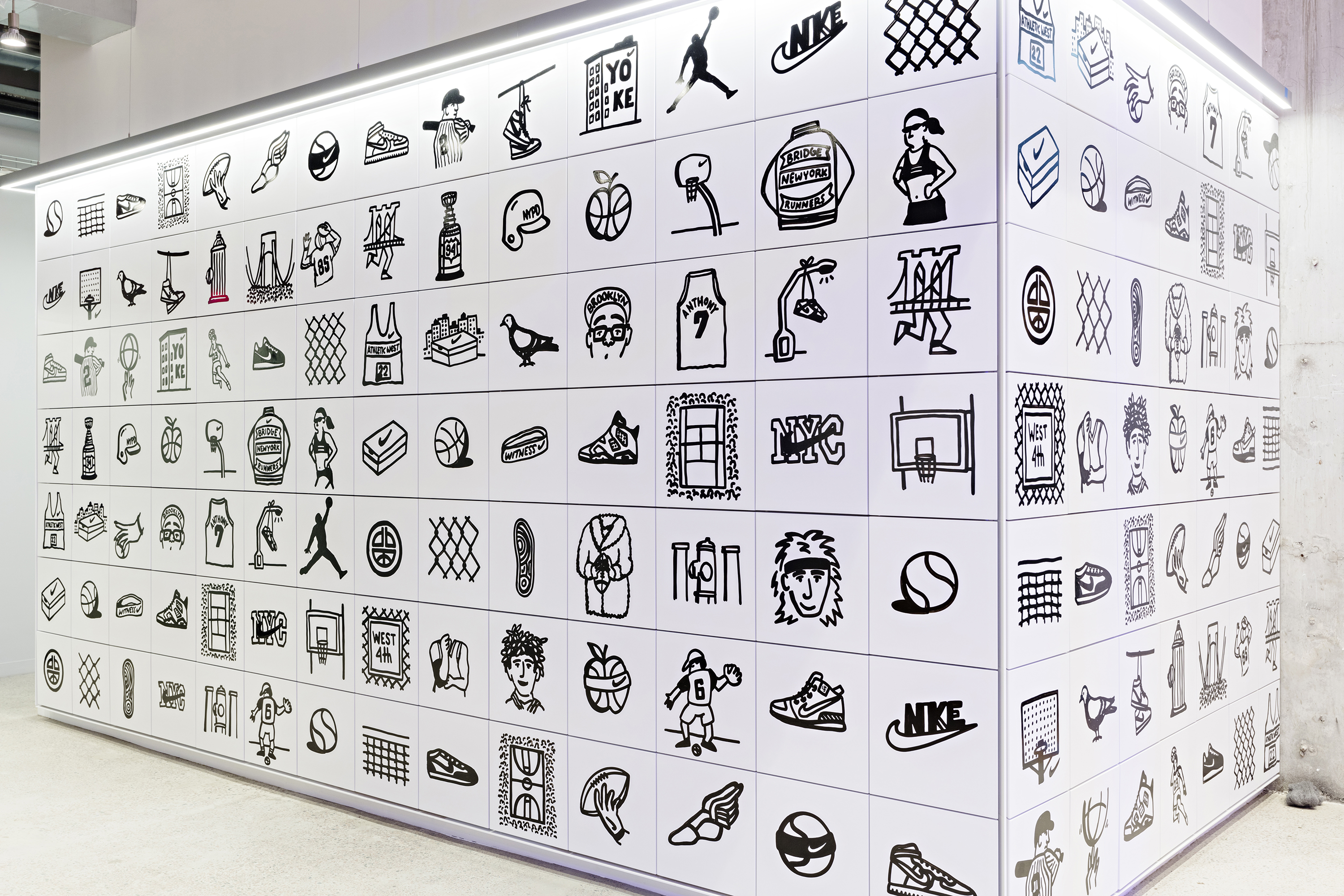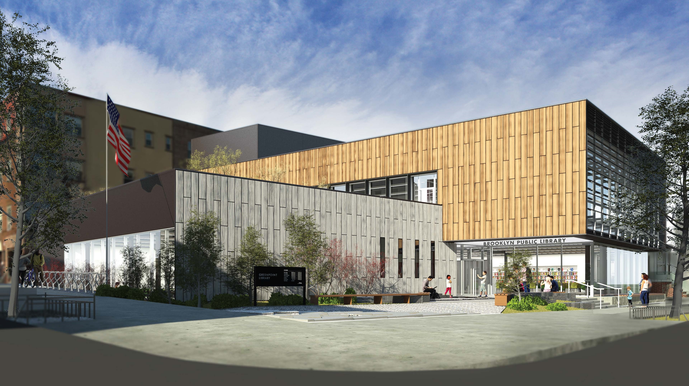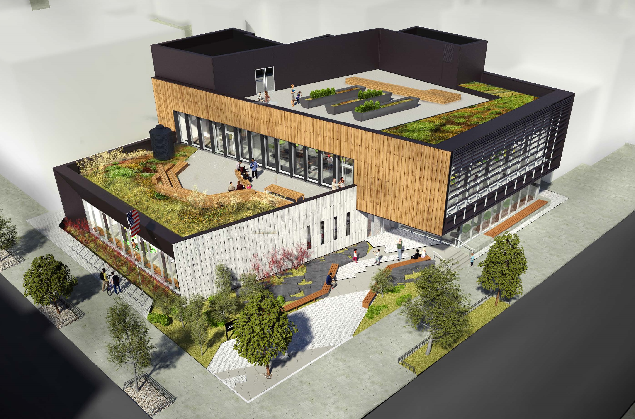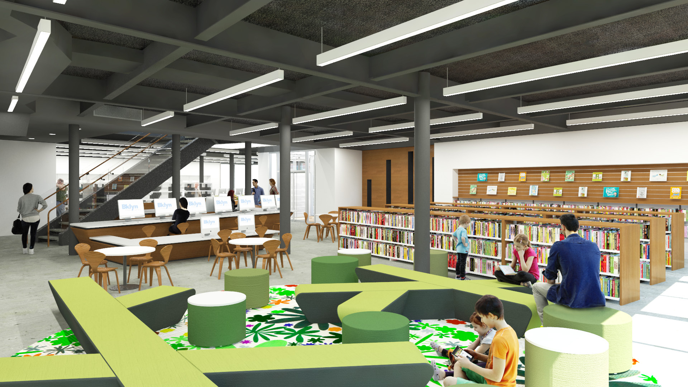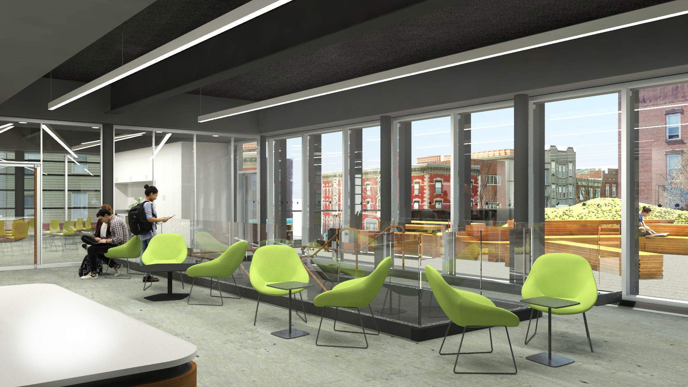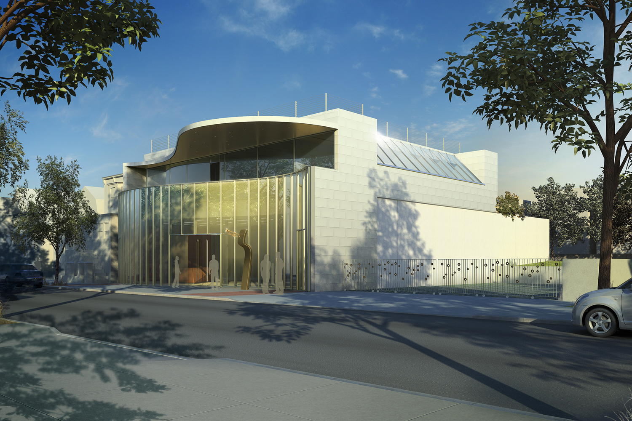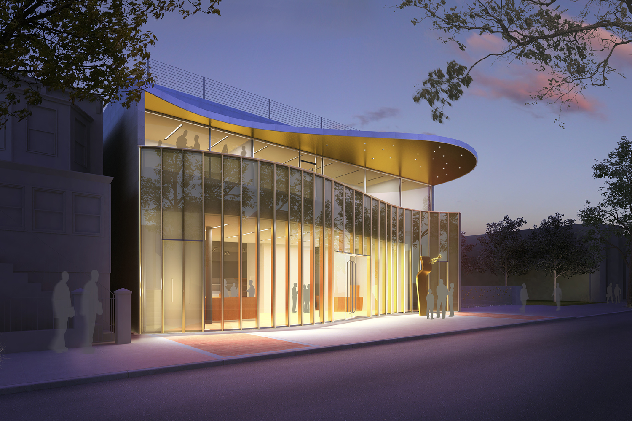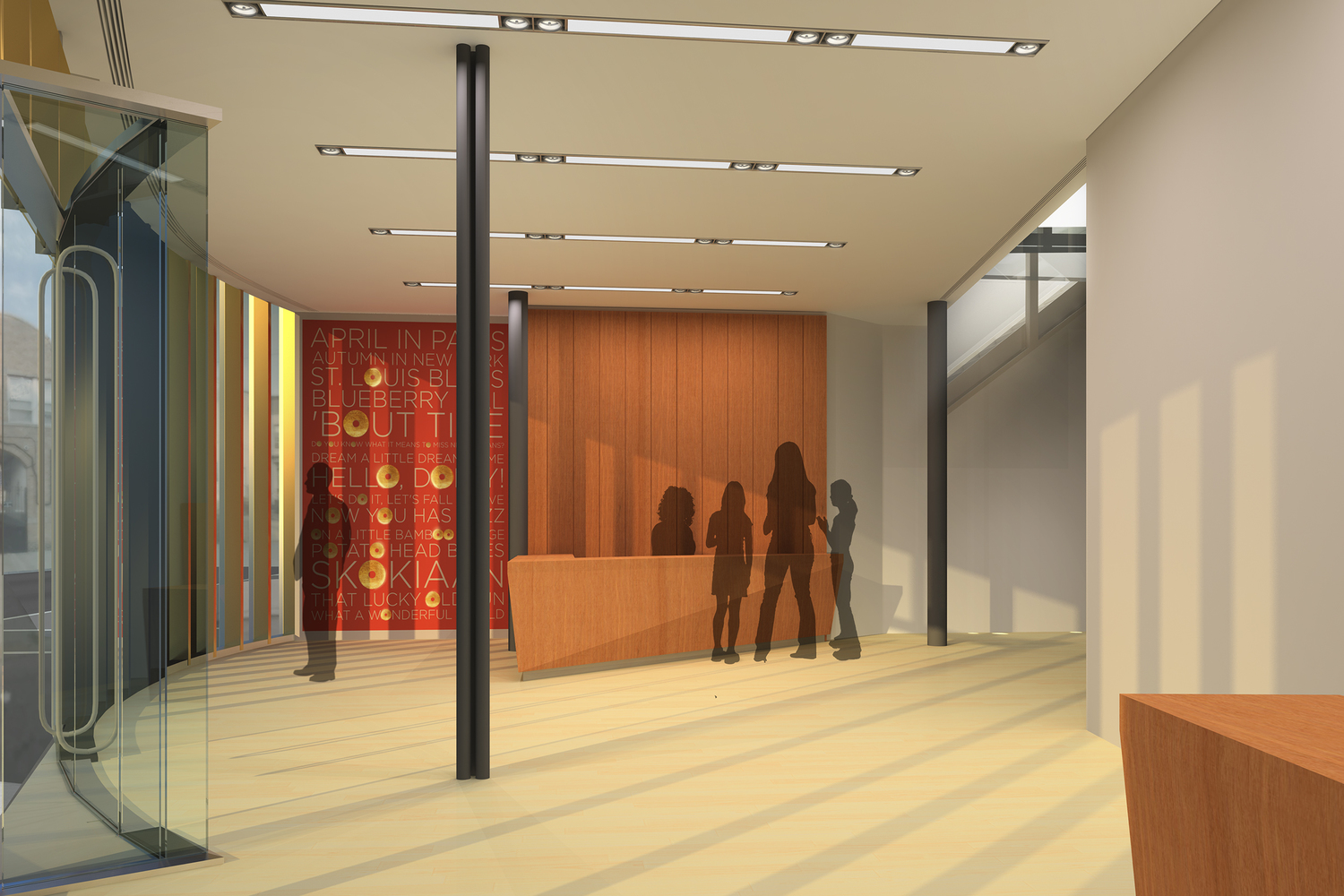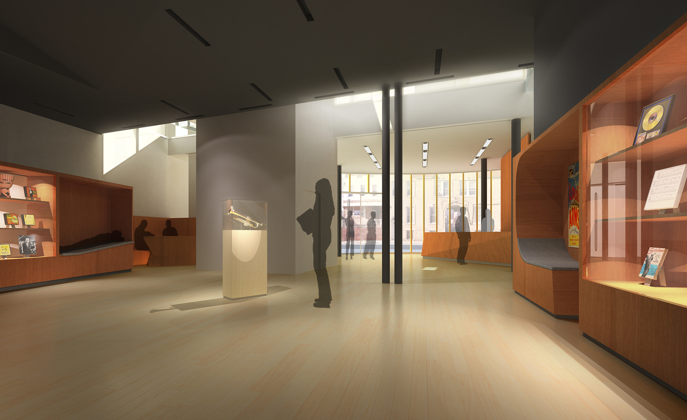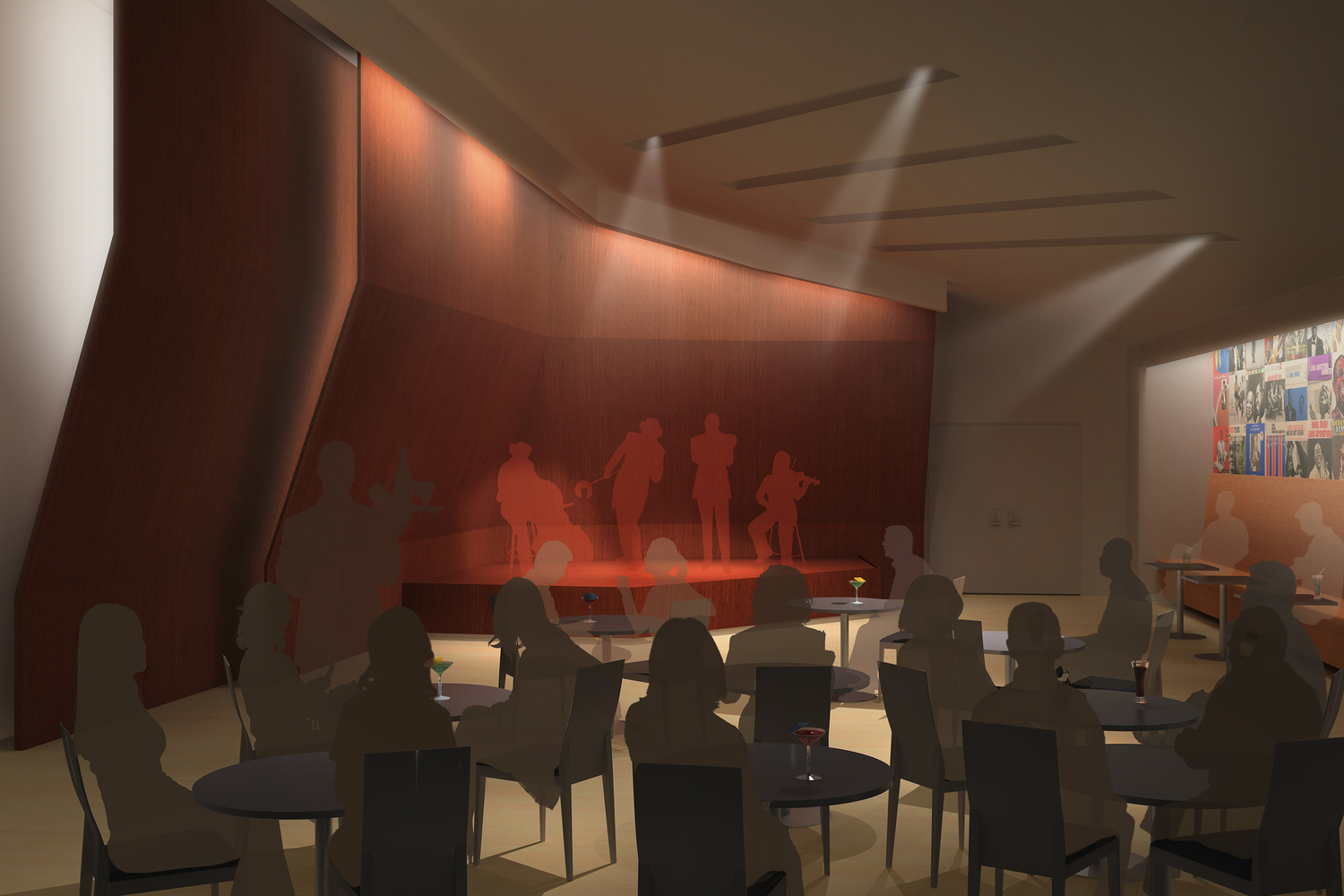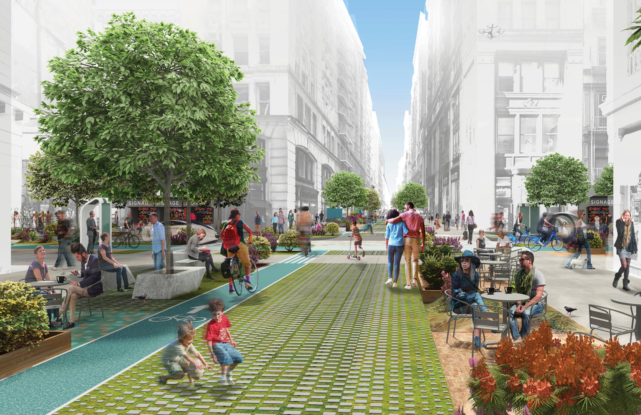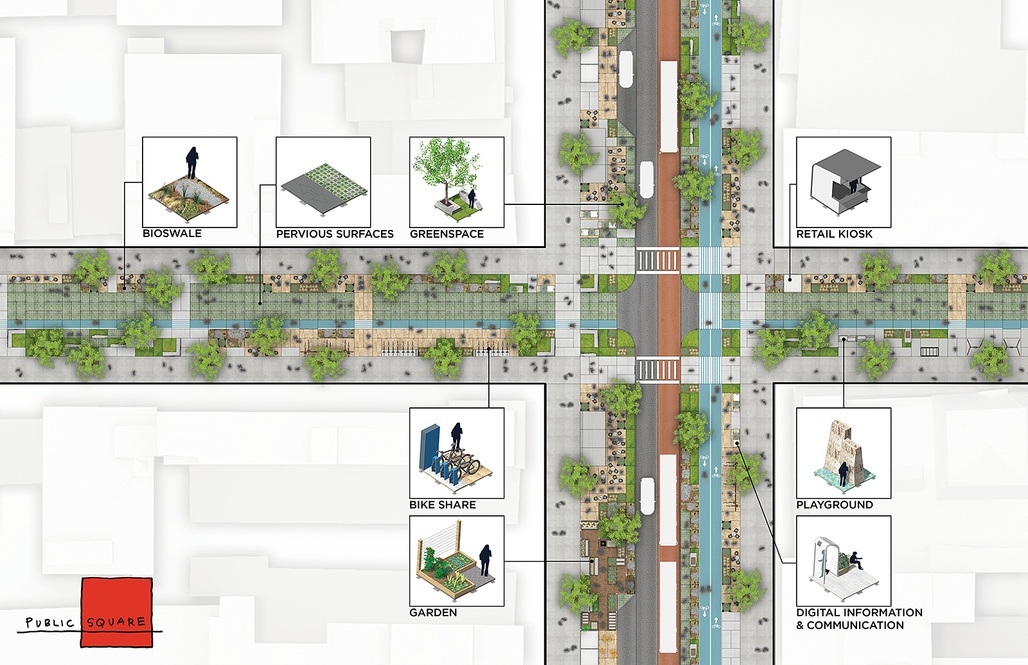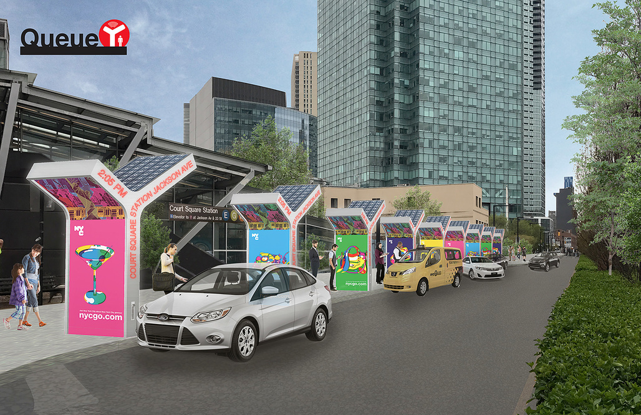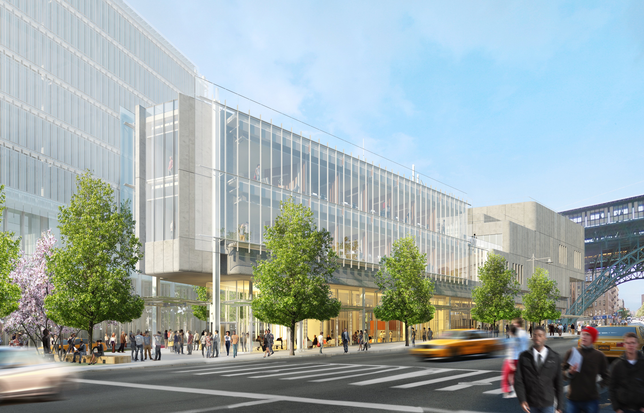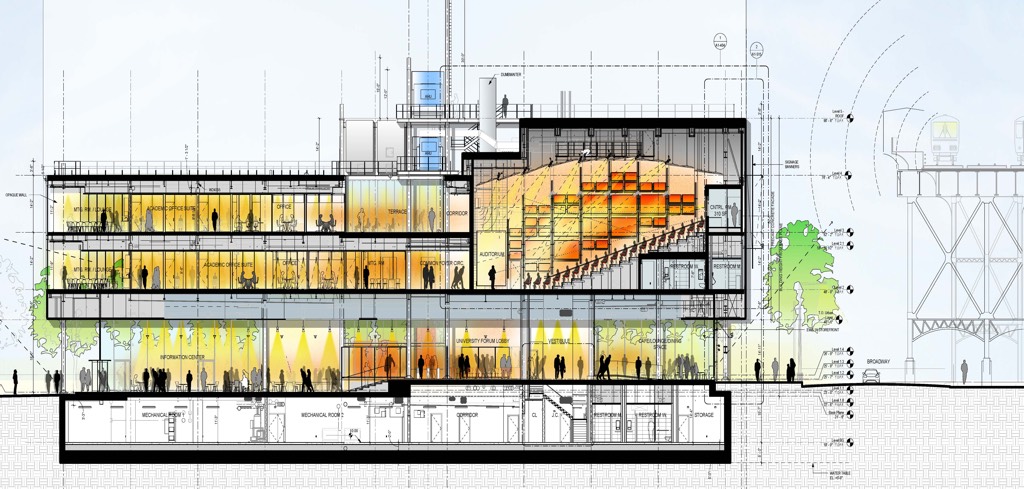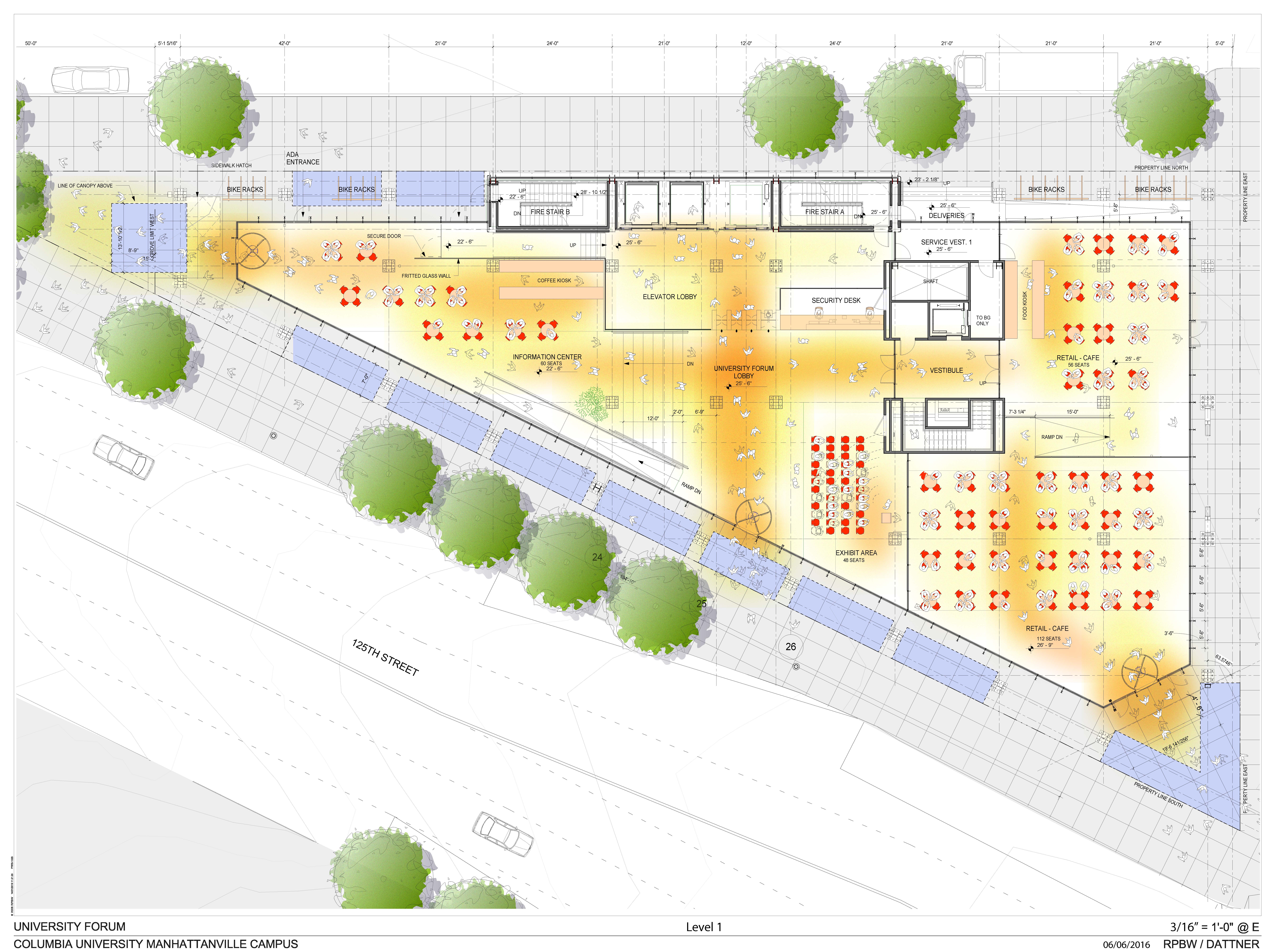by: Linda G. Miller
(slideshow above)
In this issue:
– Just Do It!: Studios Architecture-designed Nike’s NYC HQ Opens
– A Library/Environmental Center Grows in Brooklyn: Greenpoint Library and Environmental Education Center by Marble Fairbanks
– What a Wonderful World Expands: Louis Armstrong Museum’s Education Center by Caples Jefferson Architects
– Challenged by a Driverless Future: FXFOWLE Wins the Automated Vehicle Competition
– The Forum in Formation: Columbia University Forum by Renzo Piano tops out
Just Do It!
Nike has established a larger footprint for their New York Headquarters at 855 Avenue of the Americas between 30th and 31st Street. The new Nike NYHQ, designed by Nike’s Portland-based, in-house designers, Workplace Design + Connectivity (WD+C) in partnership with Studios Architecture, houses an integrated design studio and represents part of a global initiative to add resources in influential sports and style hubs. It is also an extension of Nike’s #NewYorkMade campaign, which includes a series of community collaborations and interventions across the city. The NYHQ covers nearly 150,000 square feet across floors two through six of the EŌS residential tower, designed by CookFox in collaboration with SLCE Architects. The interiors of NYHQ have been designed to facilitate creativity and collaboration through open-plan, freestyle work spaces. One of the meeting areas is a VW van, a tribute to the original van from which Nike shoes were distributed at track meets in the early days of the company. Several conference rooms feature custom Miniwiz ceiling tiles made from recycled materials. Sporting motifs appear throughout: a tunnel at the building’s entrance gives employees the feel of what it’s like for an athlete to enter a stadium; a food truck like the ones seen at meets serves employees. Nike NYHQ also contains a 4,000-square-foot indoor basketball court painted by the Brooklyn-based artist Kaws. The court seats 400 spectators and will host local leagues, high school teams, and community partners, as well as Nike staff. The private roof terrace, complete with plants in the shape of the Nike swoosh, allows for open-air meetings and relaxation.
A Library/Environmental Center Grows in Brooklyn
The Greenpoint Library Branch of the the Brooklyn Public Library system recently closed to make way for the Greenpoint Library and Environmental Education Center. Acknowledging that branch libraries today are more than repositories of information, the library and center will provide many social services. Designed by Marble Fairbanks, the two-story, 14,000-square-foot facility will serve as hub for environmental awareness, education, and advocacy. It will contain books and other materials and spaces one expects to find in a neighborhood library, including reading rooms for adults, young adults, and children. However, it will also act a much-needed forum for community members to learn about the history of the neighborhood and its ongoing environmental challenges, and will welcome community groups dedicated to addressing environmental issues to hold meetings and public programming. At nearly double the size of the previous building, the new facility has significantly larger indoor and outdoor spaces to house expanded activities such as labs for interactive projects, a large community events space, a lounge, and small meeting rooms. The primary exterior building materials are custom sandblasted wood panels on the upper level and custom cast concrete on the lower level. Passerby are connected to the activities within through clear visual connections. The building also includes two accessible green roofs on the upper floors and a street-level green space. The plaza, designed by SCAPE Landscape Architecture, offers the public a sustainable civic space that reinterprets the environmental history of the region. The NYC Public Design Commission awarded Marble Fairbanks and SCAPE a 2017 Award for Excellence in Design for the project. The project is expected to achieve a LEED Silver certification.
What a Wonderful World Expands Across the Street
Ground will be broken next week on the Caples Jefferson Architects-designed Education Center for the Louis Armstrong Museum in Corona, Queens. The 14,000-square-foot center is located across the street from the Louis Armstrong House Museum, the perfectly preserved modest home the jazz great shared with his wife. The museum promotes the cultural, historical, and humanitarian legacy of Louis Armstrong by preserving and interpreting his house and grounds, collecting and sharing archival materials that document his life and legacy, and presenting public programs and exhibitions. People from all over the world visit the New York City landmark. The new center will complement the visitor experience offered at the house and will broaden the public’s understanding of Armstrong’s life. A music-inspired mullion partition in the façade evokes the glowing gold of Armstrong’s trumpet. Daylight cuts through a green roof to light spaces of varying heights, including an art exhibition gallery, a 68-seat jazz club, and a museum store. In addition, the museum’s monumental research collections, currently housed in the library at Queens College, will move into the center. The campus is owned by the NYC Department of Cultural Affairs and is administered by Queens College under a long-term license agreement. When completed in 2019, the project is expected to achieve a LEED Gold certification.
Challenged by a Driverless Future
Public Square by FOXFOWLE with Sam Schwartz Engineering was named the winner of the Driverless Future Challenge at “Pitch the City,” a special edition of the monthly NY Tech Meetup on 07.11.17. The winner was selected by a panel of city officials from the Mayor’s Office, the Economic Development Corporation, the Department of Transportation, the Taxi and Limousine Commission, the Department of City Planning, and a representative from New Lab, a technology and manufacturing hub in the Brooklyn Navy Yard. After receiving entries from more than 25 countries, four finalists were selected: Public Square by FXFOWLE with Sam Schwartz Engineering, QueueY by Daniel Hui, Danil Nagy, and Spencer Wright, sAVe by IBI Group, and Urban Oasis by Lily Shi, Yodai Yasunaga, and Jiaming Zhang. As previously announced in Policy Pulse, AIA New York and Blank Space hosted the competition to shape the impact of autonomous transportation in New York City.
The Forum in Formation
The University Forum, designed by Renzo Piano Workshop, recently topped out. The 56,000-square-foot multi-purpose venue was built on a triangular site on the corner of 125th and Broadway. As the gateway to Columbia University’s Manhattanville campus, the University Forum will host academic conferences, buildings, and symposia, providing a space for scholars and thought leaders to come together to share ideas. The 2,000-square-foot lobby in the building’s ground floor, both conceptually and physically open to the public, acts as a flexible space for a range of activities, from pop-up exhibitions to university events and other public functions. Faculty offices, which require daylight, have a glazed façade, while a 430-seat auditorium is concealed with a pre-fabricated concrete skin. Along the south side, fritted glass awnings protect pedestrians from rain and the interior spaces from direct sunlight. The second and third levels consist primarily of a pre-cast concrete cladding system with punch windows on the eastern half of the north and south facades. A glass curtain wall assembly defines the western half of the north and south facades. Dattner Architects serves as executive architect and Caples Jefferson Architects serves as associate architect for the project.
This Just In
The firms shortlisted to compete to develop a concept design for a new Centre for Music in the City of London include Diller Scofidio + Renfro in collaboration with the UK’s Sheppard Robson. The Centre for Music is planned to contain a world-class concert hall, education, training and digital spaces, facilities for audiences and performers, and significant supporting commercial areas. In May, the Barbican, London Symphony Orchestra, and Guildhall School of Music & Drama launched an open selection process.
The ribbon was recently cut on Dattner Architects’ Concern Bergen, a 90-unit resident project in the Crown Heights section of Brooklyn for Concern for Independent Living.
The National Council of Architectural Registration Board (NCARB) accepted the New York Institute of Technology (NYIT) and four other schools into its Integrated Path to Architectural Licensure (IPAL) initiative. The program will enable students to obtain Architectural Experience Program (AXP) credits while still in school, and allow them to take all divisions of the Architectural Record Exam (ARE) prior to graduation. The program will also help draw students with four-year degrees to the School of Architecture and Design’s upcoming three-and-a-half-year Master of Architecture program, projected to begin in 2019.








