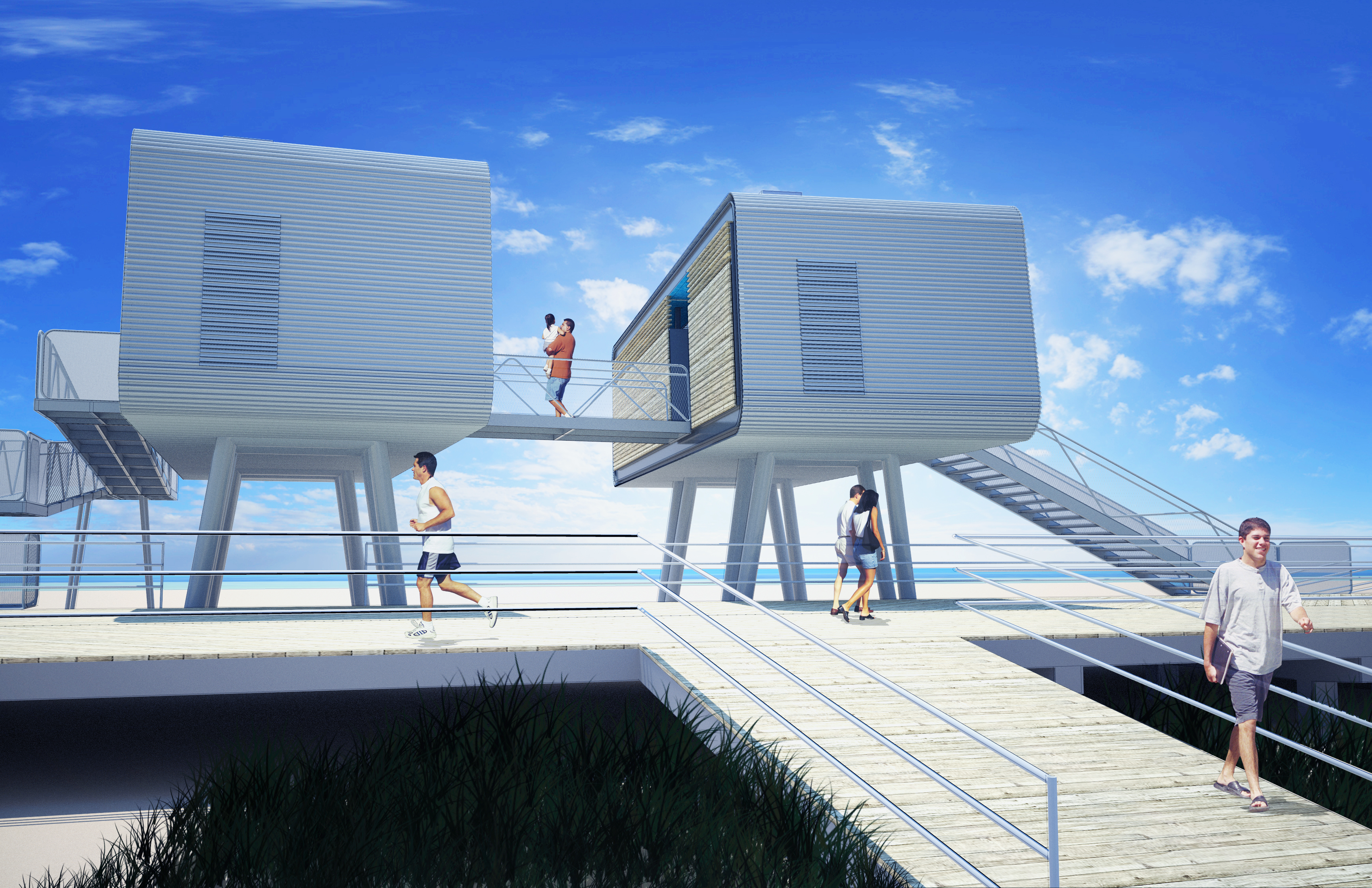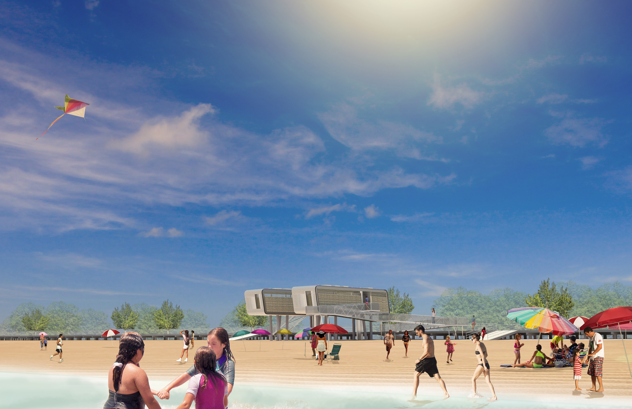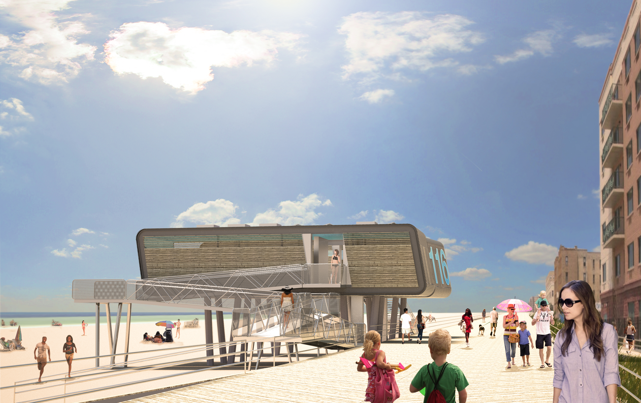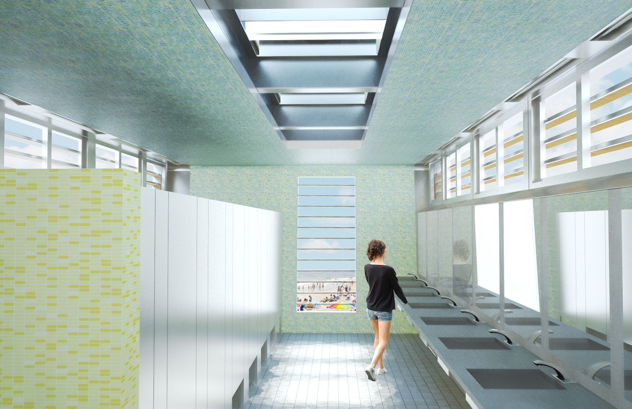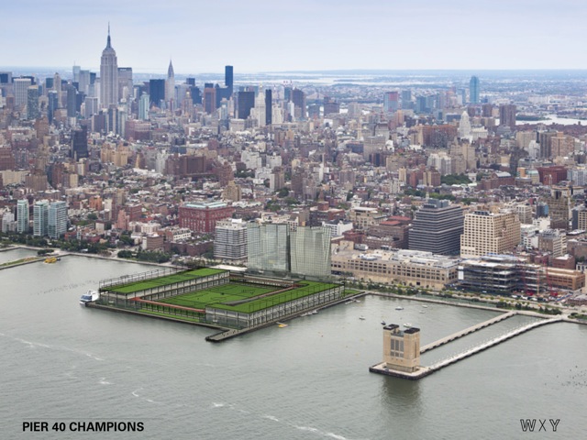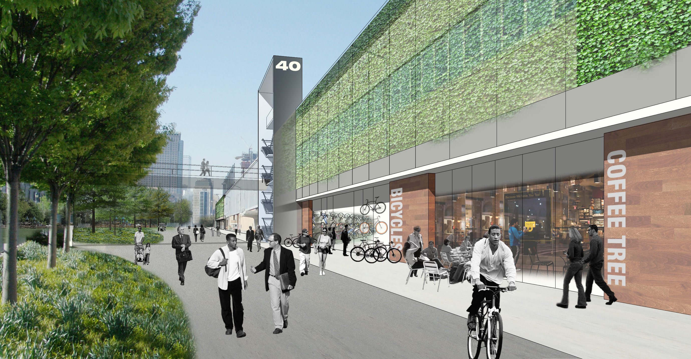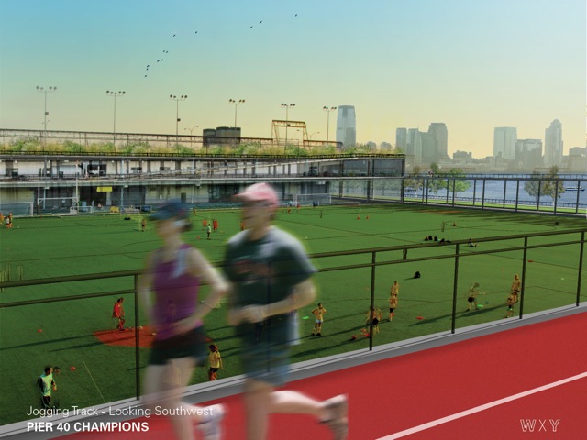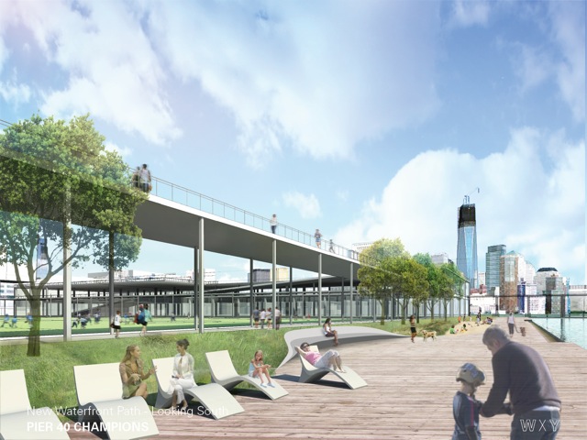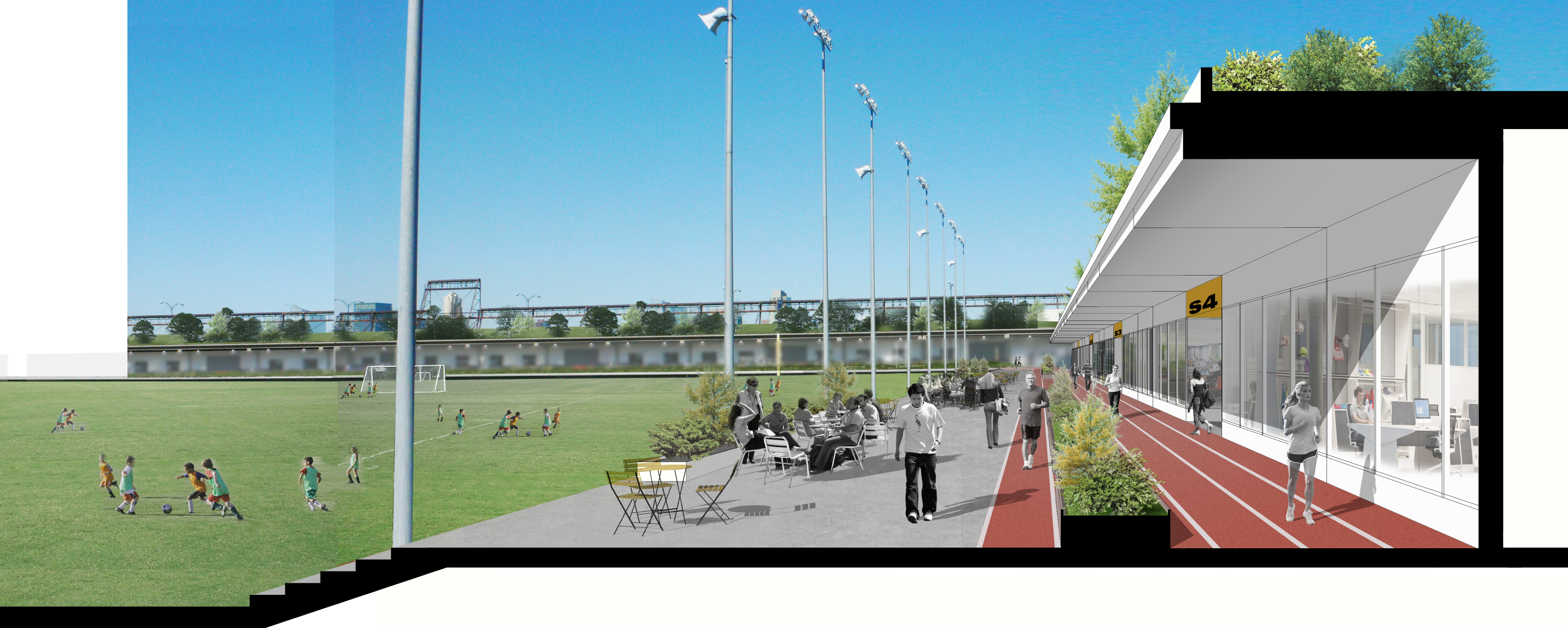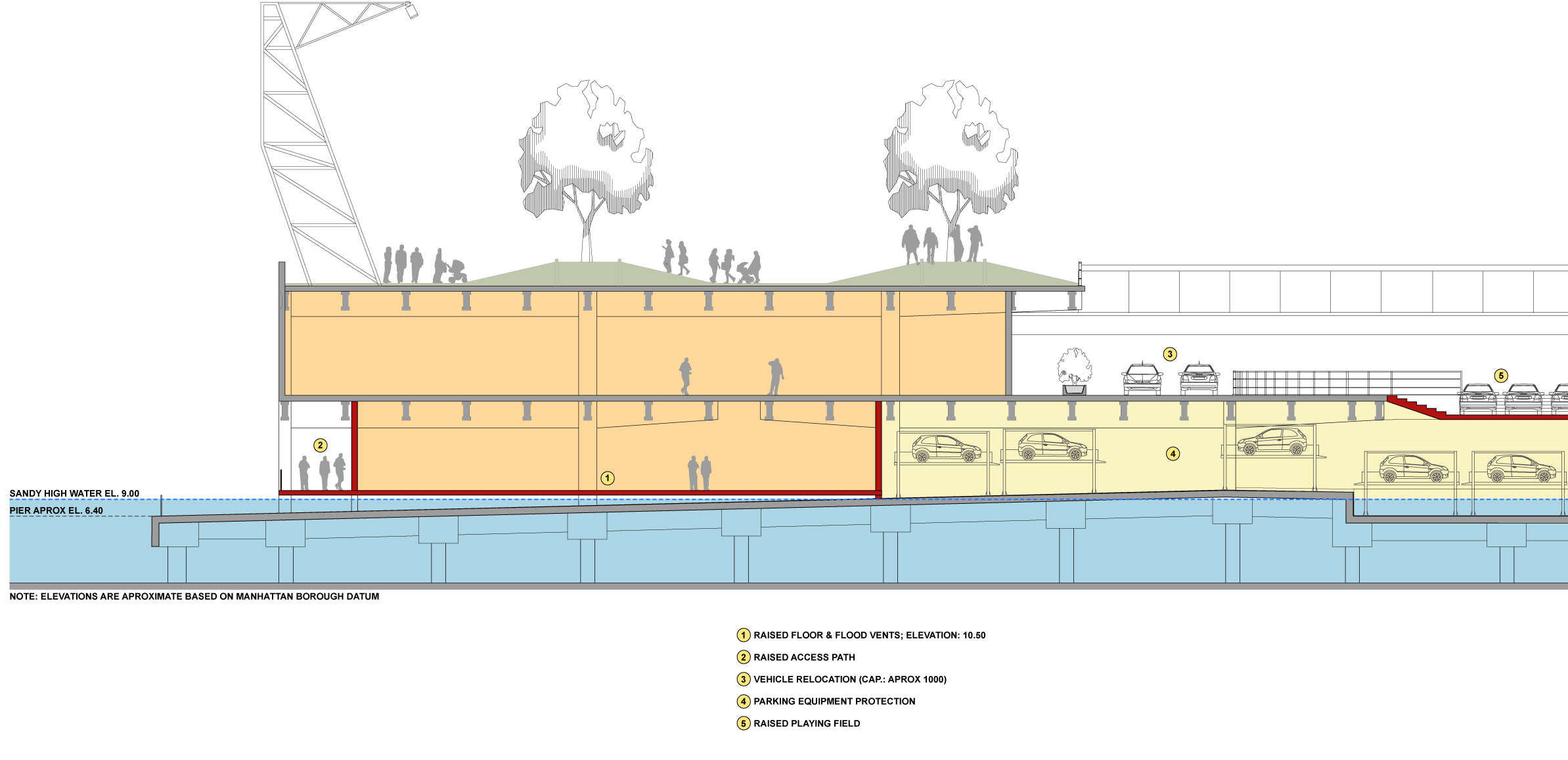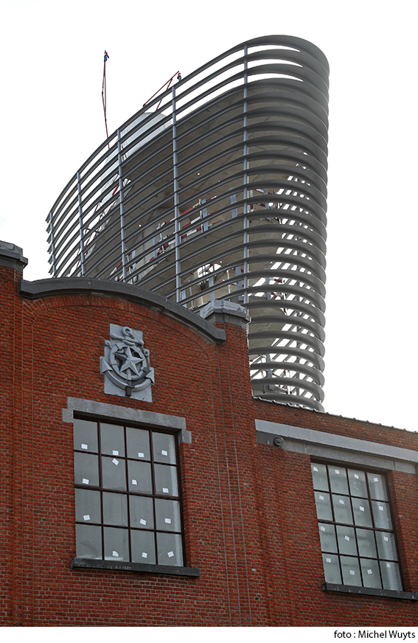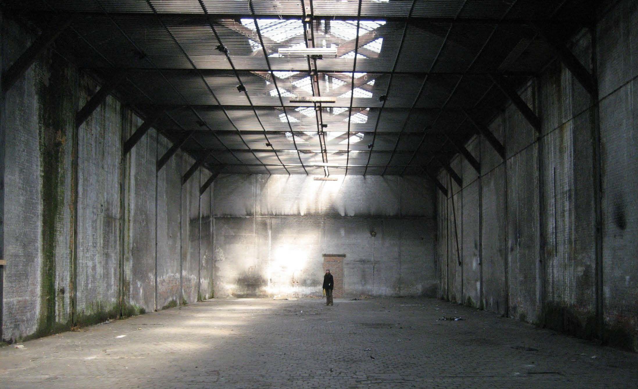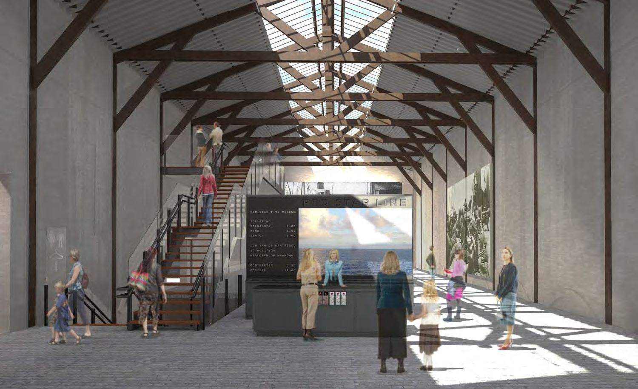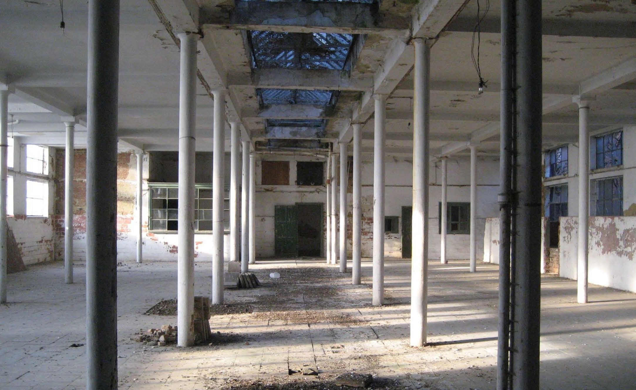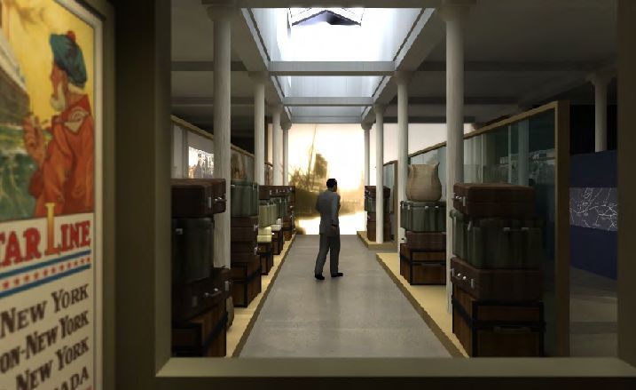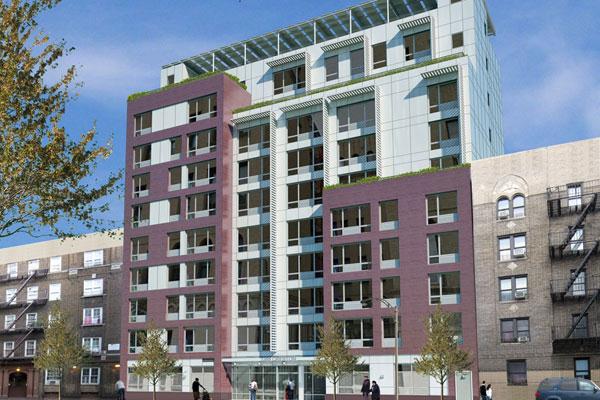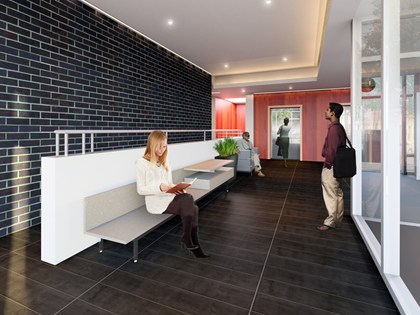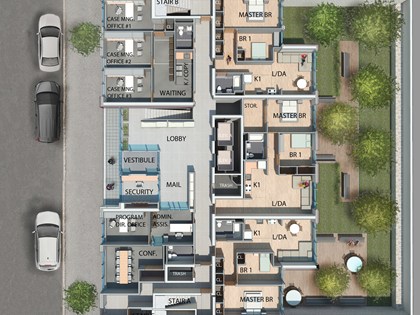by: Linda G. Miller
(Slideshow Above)
In this issue:
– Modular Beach Structures by Memorial Day
– Two Takes on One Pier – Pier 40 Redevelopment
– Ellis Island Across the Pond – Belgium Emigration Museum
– Mid-rise, Mixed-Use, and Made in the Bronx – Creston Avenue Residence
Modular Beach Structures by Memorial Day
Garrison Architects is designing 37 flood-proof modular structures for the NYC Department of Parks & Recreation and Department of Design +Construction. Engineered to withstand extreme weather conditions, the structures will be placed on 15 sites in Rockaway Beach, Coney Island, Midland Beach, Wolfe’s Pond Park, and Cedar Grove in Staten Island. The structures have a common, customizable chassis that can be modified for use as comfort stations, lifeguard stations, and offices. By using a kit-of-parts assembly method, one module can accommodate a variety of access heights and site conditions. Each module sits off the ground and is connected to a series of ramps and landings made of off-the-rack aluminum marine gangplanks. The structures produce enough renewable energy to meet their needs; sustainable features include operable windows that allow cross-ventilation, a skylight for natural light, photovoltaics, and solar hot water. The modulars will be installed at or above the Advisory Base Flood Elevations (ABFE) 500-year flood elevation. The process is being fast-tracked so the structures will be in place by Memorial Day weekend.
Two Takes on One Pier – Pier 40 Redevelopment
The 15-acre Pier 40, originally designed as a passenger ship terminal, is the largest pier structure on the Hudson River, and home to a commercial parking garage, athletic fields, and the administrative offices of the Hudson River Park Trust. In recent years sections of the roof have deteriorated significantly, forcing the Trust to close portions of the parking garage to ensure public safety, which, consequently, has reduced the park’s operating revenue. WXY Architecture + Urban Design has released a concept plan on behalf of Pier 40 Champions, a coalition of seven youth groups. The proposed plan would open up 40% more land for ball fields and park space on the pier, mainly by creating a new development site for two new, 22-story residential buildings in an area along West Street directly in front of the pier. Another scheme, designed by Dattner Architects for the Durst Organization/C & K Properties, would infuse new programs, such as commercial space for technology firms, art galleries, boutiques, and cafes, while increasing the current number of parking spaces. Under the terms of the Hudson River Park Act, the New York State law that created Hudson River Park, Pier 40 is intended to be one of several sites that generate revenue to help support the overall park, as well as provide essential public open space. The Trust is actively engaged in conversations with elected officials and community partners to explore amendments to the Act that will allow finding a viable solution for this important property.
Ellis Island Across the Pond – Belgium Emigration Museum
In 2004, when the vice mayor for culture for the city of Antwerp, Belgium visited Ellis Island and found out that Beyer Blinder Belle Architects & Planners (BBB) was responsible for its restoration, he went directly to their office and said: “I don’t have an appointment, but I do have an idea.” His idea to restore the buildings used by the Red Star Line, and transform them into a museum about emigration from Europe to the U.S. and Canada will be realized when the building opens on 09.28.13. Infrastructure and interior upgrades were made, but the historic character of the three buildings was retained as far as possible. BBB and Belgian museographer Christophe Gaeta are responsible for the museum’s scenography. A tall chimney, a landmark and point of reference for thousands of passengers making their way from the central train station to the quays, was demolished in 1936. It has been replaced with a new presence on the skyline: an open tower with an observatory at the top. The tower, open to visitors, is reminiscent of both the bow of a ship and the smoke stacks of ocean liners, and evokes the experience of emigrants as they looked back at the city from the deck of the ships and towards the bend in the river that leads to the Atlantic Ocean.
Mid-rise, Mixed-Use, and Made in the Bronx – Creston Avenue Residence
Construction is underway on Creston Avenue Residence, a 62,750-square-foot, 10-story, mixed-use, multi-family housing development in the Fordham Heights section of the Bronx. Developed by Volunteers of America and The Housing Collaborative, and designed by Magnusson Architecture and Planning, the project provides 66 studio and one- and two-bedroom units of affordable family and supportive housing for disabled veterans; administrative and program management offices located on the ground floor. Residents have access to common areas such as a landscaped courtyard, a two-level residential lobby, a community room, and laundry facilities. The project is enrolled in the USGBC LEED for Homes program with a target of Gold certification, and in the NYSERDA Multifamily Performance Program & Green Affordable Housing Incentives. Green features include a photovoltaic system, a high-efficiency boiler on the roof, a rainwater harvesting system for irrigation of the landscaped areas, fenestration to maximize daylight within the corridors and building envelope, and a green roof on the 9th-floor setback.
This Just In
What would Superman say? It’s rare to see an old phone booth, but there are more than 11,000 payphones throughout the city whose service contracts end in 2014. New York City issued the Reinvent Payphones Design Challenge, calling for creative for ideas to help shape the design and functionality of the payphone of the future and received more than 125 submissions. See competition finalist designs from Sage and Coombe Architects, FXFOWLE, and others here.
There’s plenty of room at the Hotel Pennsylvania. Although City Council approval of zoning changes for a tower to replace the 1,700-room hotel remains valid, Vornado Realty has decided not to tear the building down, but rather to invest in restoring the hotel to its former status. The hotel, which opened in 1919 as a counterpart of the now-demolished Pennsylvania Station, was designed by McKim, Mead & White.
WFMU opened its new performance space designed by Archimuse. A former storefront real estate office below the Jersey City-based station’s studios and offices, the new theater was christened by WFMU’s “2013 Marathon Finale” featuring the WFMU Hoof & Mouth Sinfonia. The marathon raised over $1 million.
Bjarke Ingels Group/BIG has been selected to lead a core design team that includes Surface Design, Traceries, and Robert Silman Associates to rethink the historic Smithsonian campus in Washington, DC, the world’s largest museum and research complex that includes 19 museums, the National Zoological Park, and nine research facilities.
The stalled Flushing Commons, a mixed-use $850 million project designed by Perkins Eastman to rise over Municipal Lot 1, will now be built in two phases with groundbreaking scheduled for November 2013. The first phase will include a 1.5-acre public open space and a 62,000-square-foot YMCA. It will also feature most of the total proposed commercial space, about 350,000 square feet, and about one-third of the housing, or 160 units. The project was previously reported on in e-Oculus here.
Architizer has announced the winners of its Inaugural A+ Awards. A total of 87 buildings won the Jury and Popular votes in each of 52 categories (and lots of New Yorkers!).








