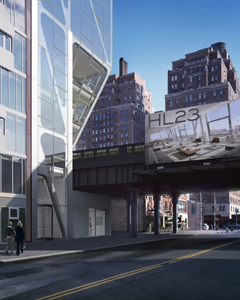by: Jessica Sheridan Assoc. AIA LEED AP
Event: The High Line: Reviving New York’s Avant-Garde Architecture
Location: Museum of the City of New York, 09.11.08
Speakers: Neil Denari, AIA — Principal, Neil M. Denari Architects; Rick Bell, FAIA — Executive Director, AIANY; Sherida Paulsen, FAIA — Partner, PKSB Architect & Former Chair, NYC Landmarks Preservation Commission
Panelists: Donald Albrecht — Curator, Museum of the City of New York; Rick Bell, FAIA; Neil Denari, AIA; Thomas Mellins — Curator, Museum of the City of New York; Sherida Paulsen, FAIA; Marc Rosenbaum — Collaborating Architect on HL23, Neil M. Denari Architects
Organizer: Museum of the City of New York
Because of a commitment to design excellence by both the architecture profession and the city, as well as advancements in CAD technology, NYC architecture has thankfully moved beyond the unmemorable designs of the 1980s, stated former chair of the NYC Landmarks Preservation Commission, Sherida Paulsen, FAIA. She sees HL23, designed by Neil M. Denari Architects, following in a line of radical and ambitious contemporary architecture, from the Rose Center for Earth and Space by Polshek Partnership to the Hearst Tower by Foster + Partners.
During a recent tour of the New York Fast Forward: Neil Denari Builds on the High Line exhibition at the Museum of the City of New York (now extended until 10.12.08), Neil Denari, AIA, walked visitors through his design. In trying to develop a market-friendly yet innovative design, Denari wanted to incorporate both hard-edge Modernistic and free-form Contemporary ideas. Curtain walls and metal panels are 20th century inventions, but he pushes their capabilities by fritting the glass to mimic the structure beyond and customizing the stamped panels with the aid of milling machines.
Because the building is sited next to the High Line and adjacent to the low-rises of the Gansevoort Market Historic District, three faç ades will always be visible in the foreseeable future. Denari, therefore, approached the design as if it were a public building, considering its impact on the public realm, even though it consists of private residences. The full-floor units take advantage of Manhattan views, and the aesthetics of the faç ade will hopefully be pleasing to the public (Denari spoke of the emotive power of good design). During the panel discussion, Rick Bell, FAIA, AIANY executive director, commented on how the floor-to-ceiling glass and cantilevering floor plates make the building “of the street.” No doubt, people on the street will be able to view the interiors of the apartments at night — a fact of life that many New Yorkers are familiar with, and perhaps those prone to exhibitionism will be those who embrace and purchase the units, he said.
Not everything has been resolved, though. Paulsen brought up the challenge that all who design next to the High Line will face — how the lower floors will mediate between street level and park level. With two public rights-of-way, storefronts are not necessarily the answer. Also, Bell raised the necessity to preserve the High Line as a public park. Even though HL23 does not provide direct access to the High Line from the apartments, when private buildings are constructed along the park’s perimeter, public access must be maintained and not impeded.








