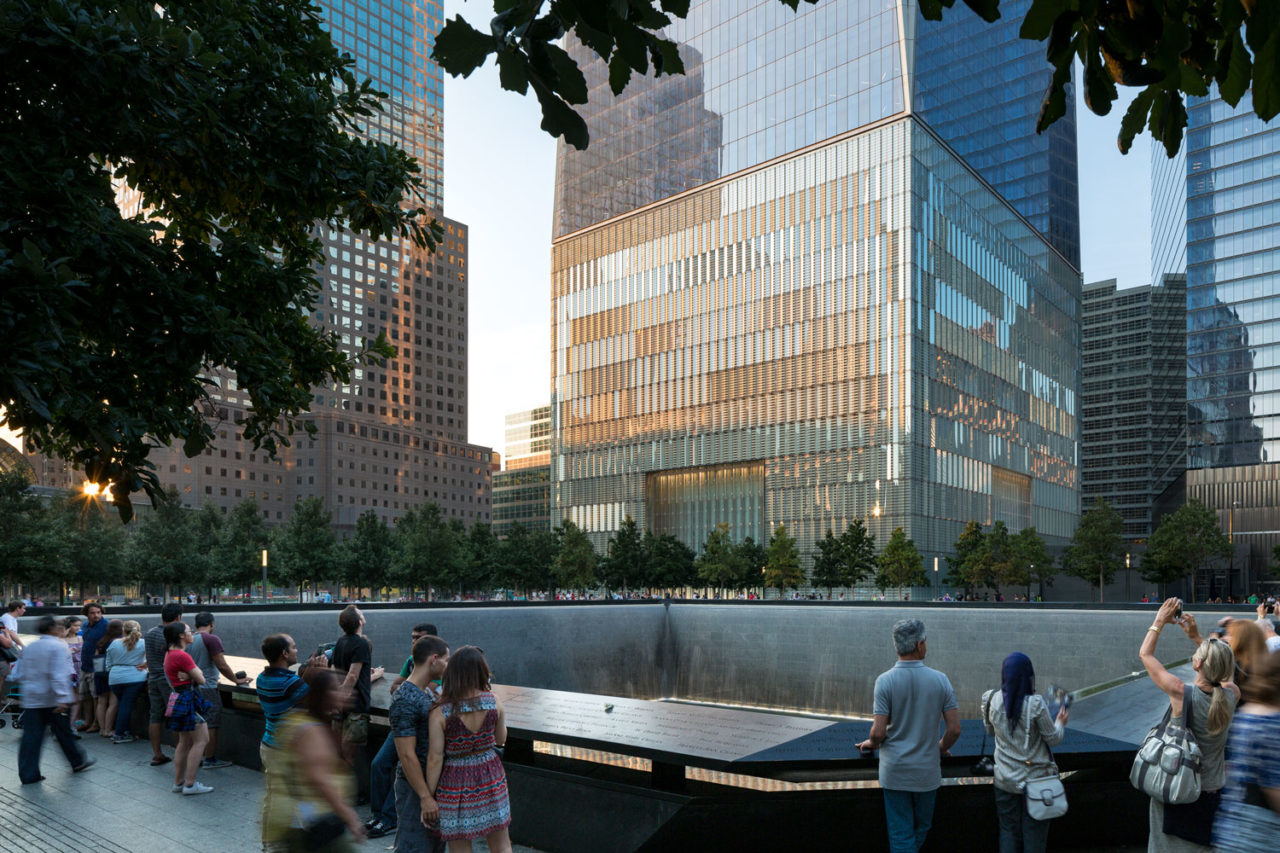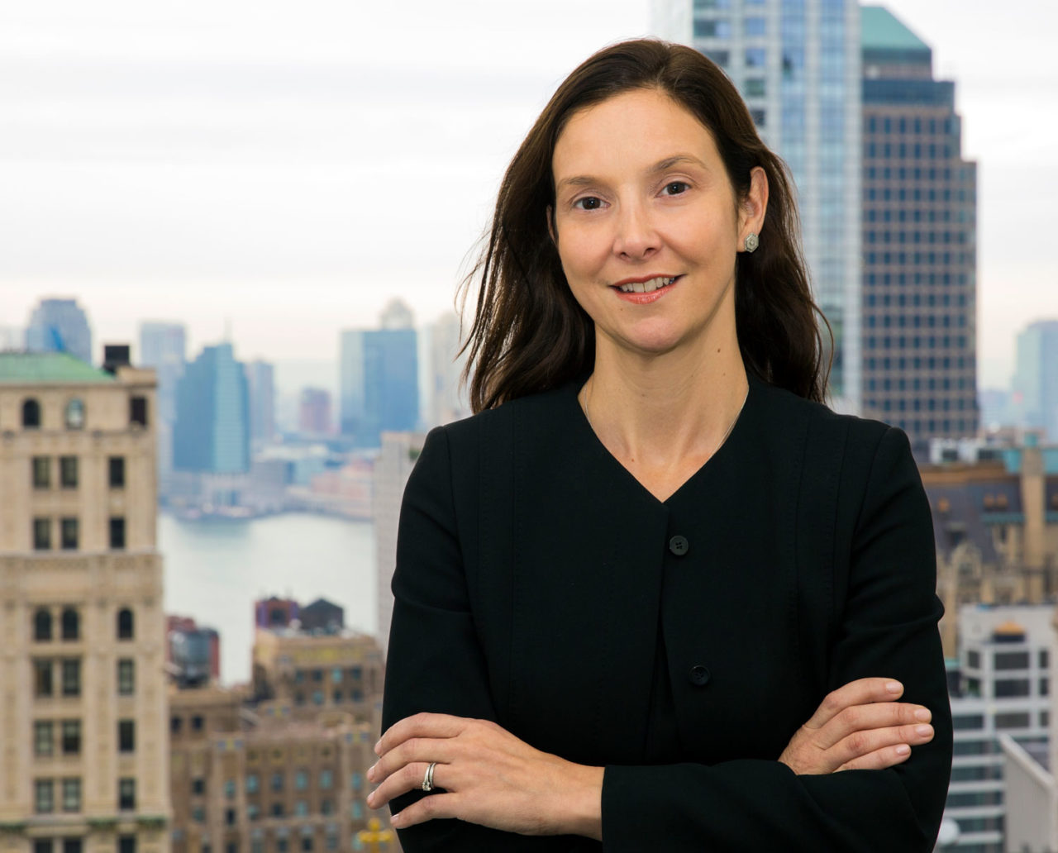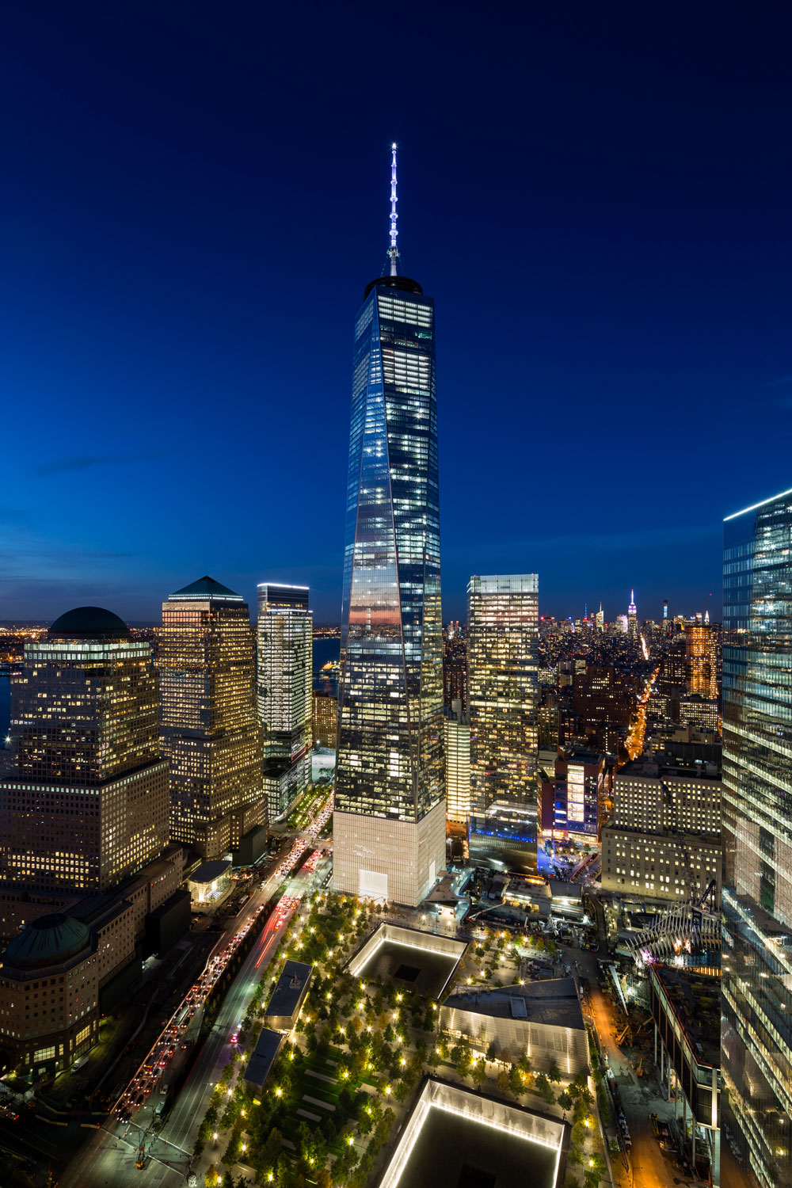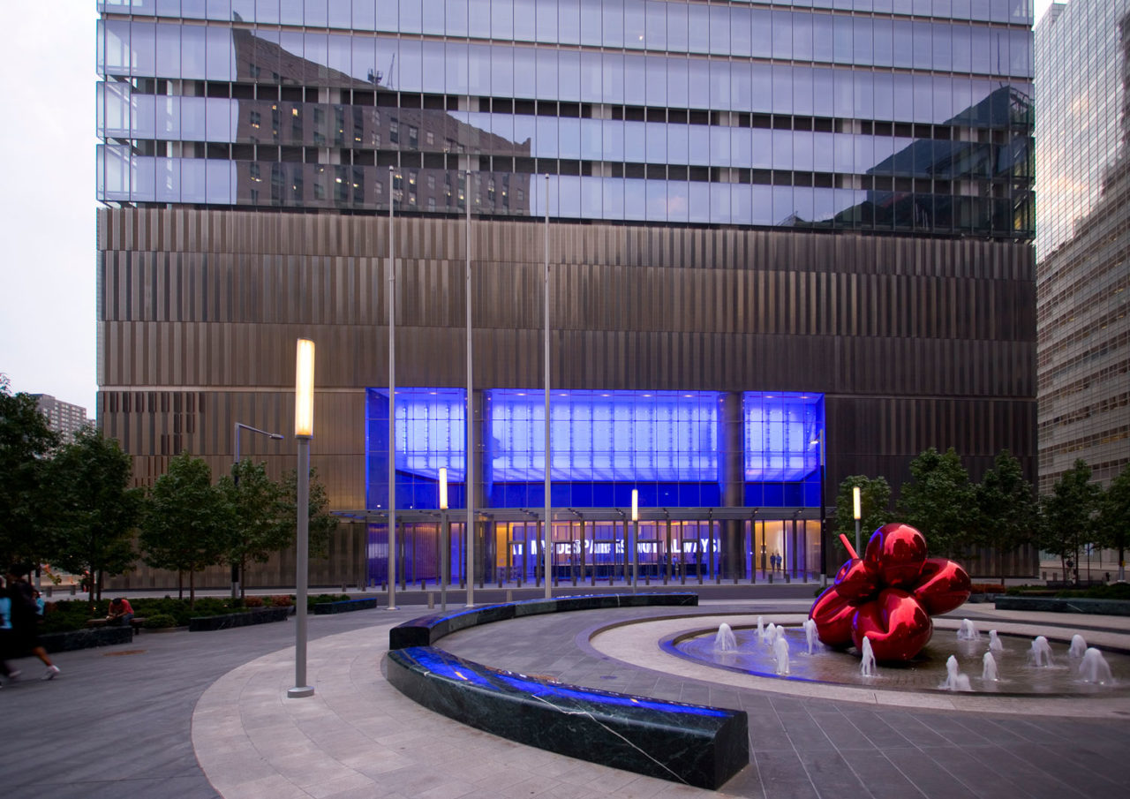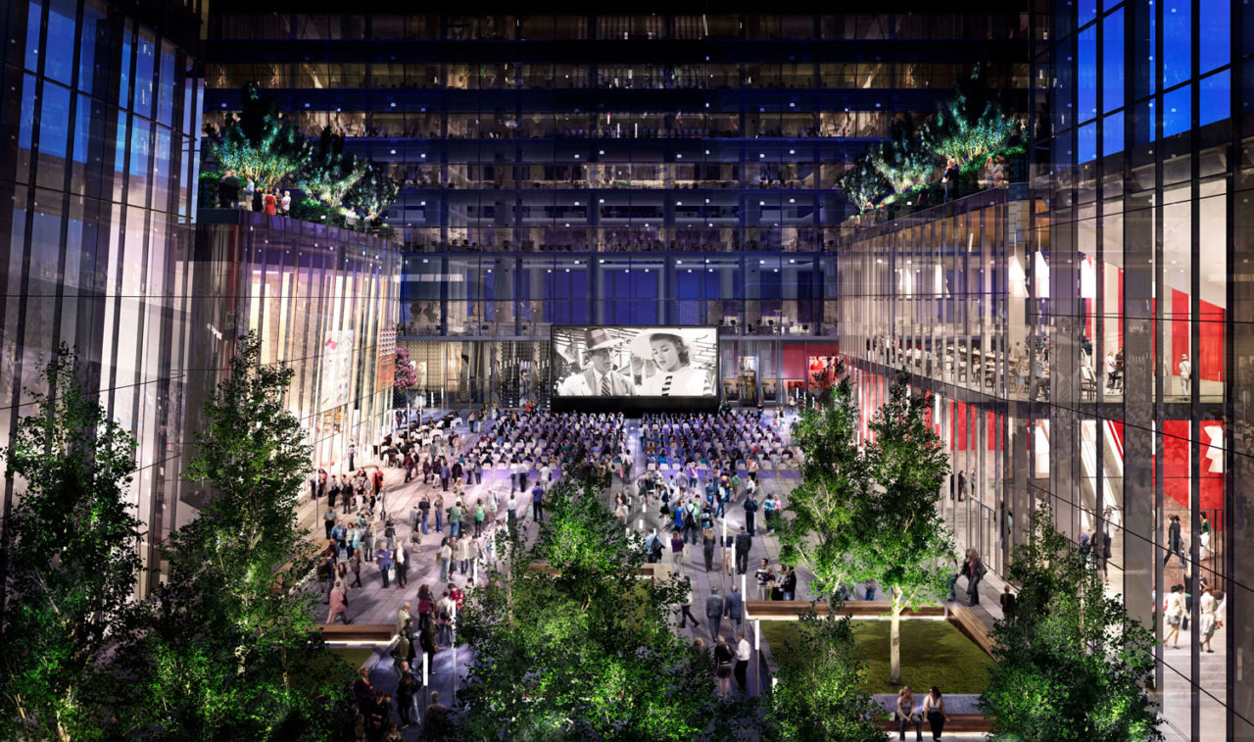by: AIA New York
As Director of Skidmore, Owings & Merrill‘s Technical Department in New York, Nicole Dosso, FAIA, LEED AP BD+C, is an expert in the technical challenges of designing tall buildings on complex urban sites and a mentor to emerging practitioners. She served as Lead Technical Coordinator on SOM’s projects at the World Trade Center site—7 World Trade Center and One World Trade Center—each of which required technical innovations including the incorporation of advanced life safety systems, which exceeded the then NYC Building Code and provided the basis for developing new standards for high-rise construction throughout New York City.
Her current work in New York City includes the mixed-use 35 Hudson Yards tower, multiple commercial and residential towers comprising the Manhattan West site, the Baccarat Hotel and Residences, the reuse of the landmark Waldorf Astoria, and the redevelopment of the Moynihan Train Hall and Farley Post Office Building. These complex projects demand a high level of team coordination and collaboration that characterize her career as an architect and her portfolio of work.
Dosso was elected to the College of Fellows of the American Institute of Architects in January 2016 for recognition of her notable contributions to the advancement of the profession of architecture.
Q: You’re a director in Skidmore, Owings & Merrill’s New York technical group. Can you talk a bit about what a technical architect does, and what drew you to this area of practice?
A: When asked to define what is a technical architect, I typically describe the role as a liaison between design, development, and construction. It is an interesting role I carved for myself which allows me to straddle multiple disciplines of the building industry.
In 1999, one of my earliest assignments at SOM was the modernization of 2 Broadway in New York City. The building, stripped to its structure, would undergo a complete overhaul of its MEP systems, enclosure, and vertical transportation. As a young professional, the project exposed me to the challenges of construction. On a daily basis we were required to provide creative solutions to address unforeseen existing conditions, as well as keeping the pace of an aggressive schedule. It was during this time that I uncovered my passion for coordination, detailing, sequencing, logistics, and most importantly collaboration.
I credit early exposure to construction as pivotal to the success I have experienced in my career. I learned at the onset how to leverage a larger network that did not stop at the architect, but included members of the entire building community.
Q: How has your work changed with the development of digital technology, both for design and construction?
A: Largely driven by technology, the field of architecture and engineering is approaching an interesting crossroad. What will the future of the architect and design community look like in 5, 10 and 20 years?
The first project I was involved with, that used building information modeling as a collaborative design tool, was One World Trade Center. Since that time, the construction industry has embraced BIM, recognizing that the upfront investment can minimize waste in the field and reduce overall project schedules. This has paved the path for early implementation of trade involvement and alternate delivery methods that allow for real-time design and coordination utilizing a singular platform. So, what is next? The future is already upon us with rapid advancement in virtual and augmented reality. In construction, prefabrication and modular units will continue to evolve and, not too far down the line, I predict we will see drones and robots making their debut.
Q: You have worked on a variety of high-profile projects in New York City, and are a native New Yorker. How do you feel your work has influenced the city?
A: Earlier in my career I had the opportunity to be involved in the rebuilding efforts at the World Trade Center site, working on the 7 World Trade Center and One World Trade Center projects. Having the opportunity to work on projects at the scale of a district and a city is what inspires me.
Currently, I spend a lot of time on the west side of New York, as I am involved in projects at Hudson Yards, Manhattan West, Moynihan Train Hall, and the Farley Post Office Building redevelopment. Manhattan West, formerly an open-air rail yard is being developed by Brookfield Office Properties. This multi-phased project includes a compilation of commercial, residential, hospitality and retail property as well as a central plaza featuring over two acres of open public space. Phase 1, the overbuild, literally created land and contributed to completing the urban fabric of New York City. This project, combined with Hudson Yards, Moynihan Train Hall, the 7 Line Extension, the High Line, and the expansion of the Jacob K. Javits Convention Center are transforming the city by strengthening the physical connection from Chelsea to and from Penn Station. This is powerful and I am proud to be a part of this.
Q: How do you predict or hope New York will develop in the next three years? The next 30?
A: New York City is always evolving. This is one of the many great things about living and working here. As of today, Midtown East and Downtown Brooklyn are already transforming neighborhoods with projects currently under construction and many more on the boards. Following the success of the West Side overbuilds, a feasibility study for the 180-acre Sunnyside Yards site in Queens was announced. There is also ongoing discussions concerning Governors Island and Rikers Island.
In the future, it will be hard to keep up with the pace. Due to scale and complexity, I anticipate many of these projects will incorporate alternate delivery methods in which the design team will be partnering not just with the construction industry but with technology companies as well.
Q: Why is it important for you to be involved with AIA New York?
A: As the industry and the profession of architecture evolves, it is important for architects to define what the future of our profession should look like. AIANY provides a forum for these discussions and allows professionals to share their experience and advancements with others.








