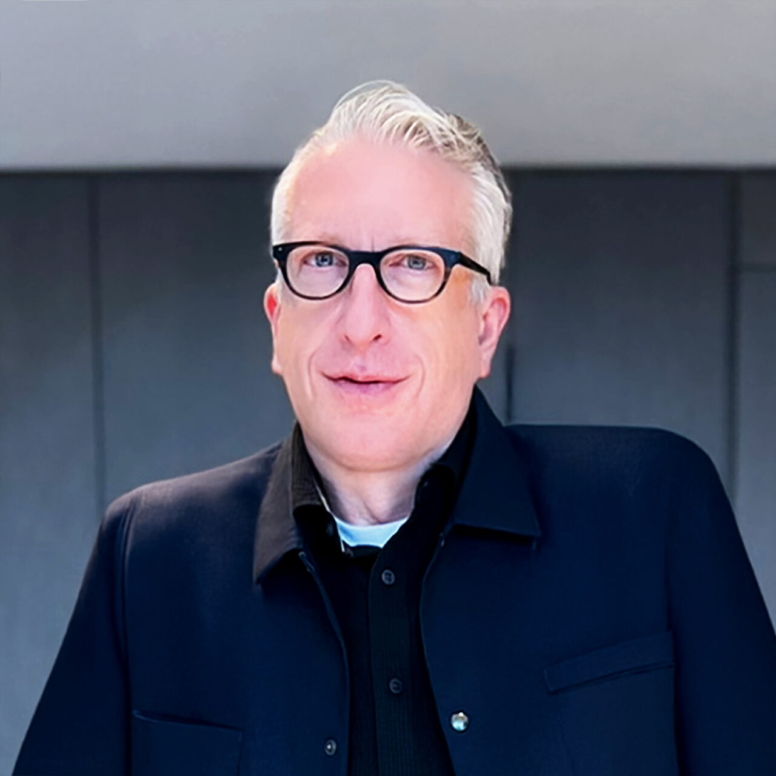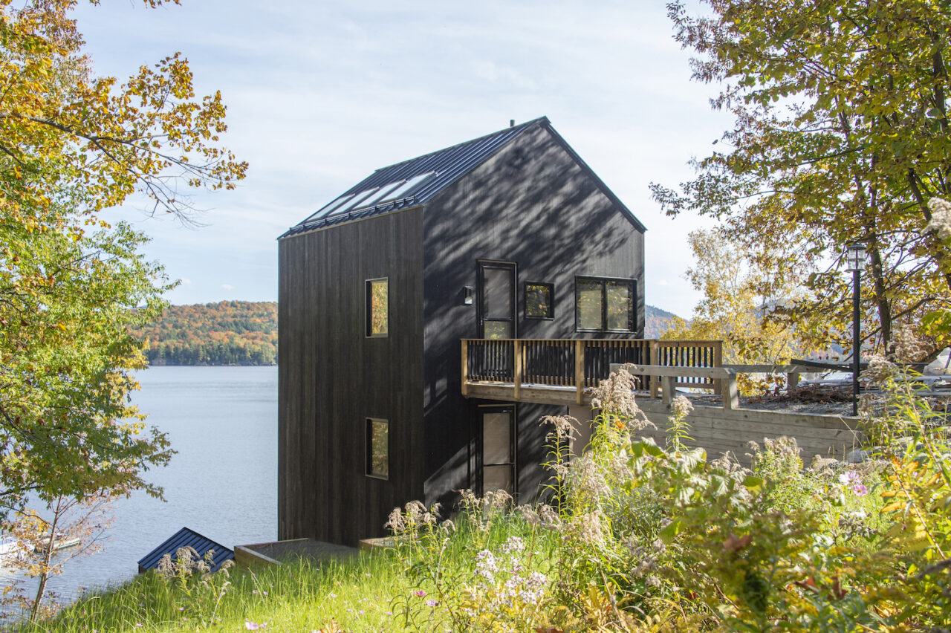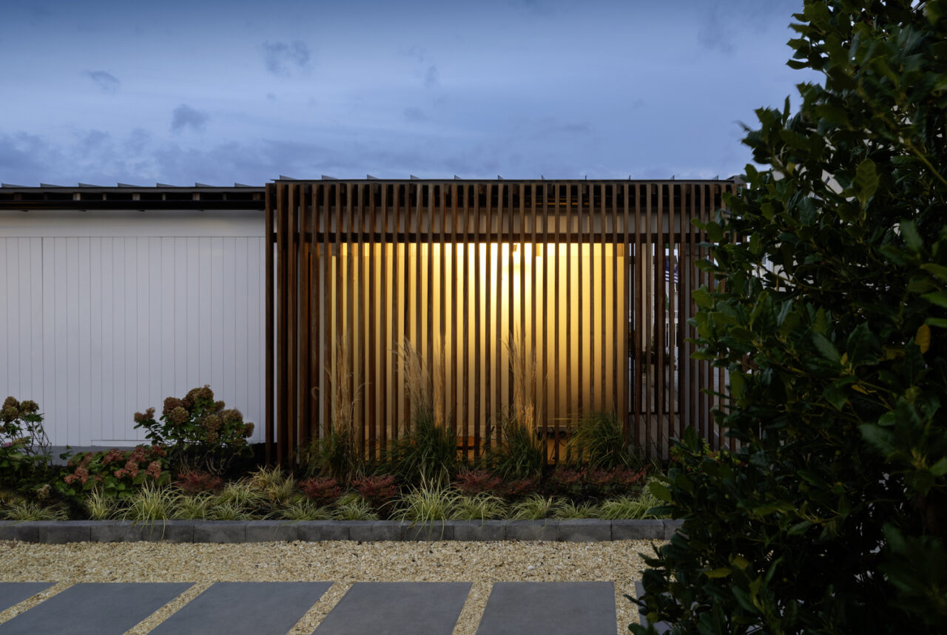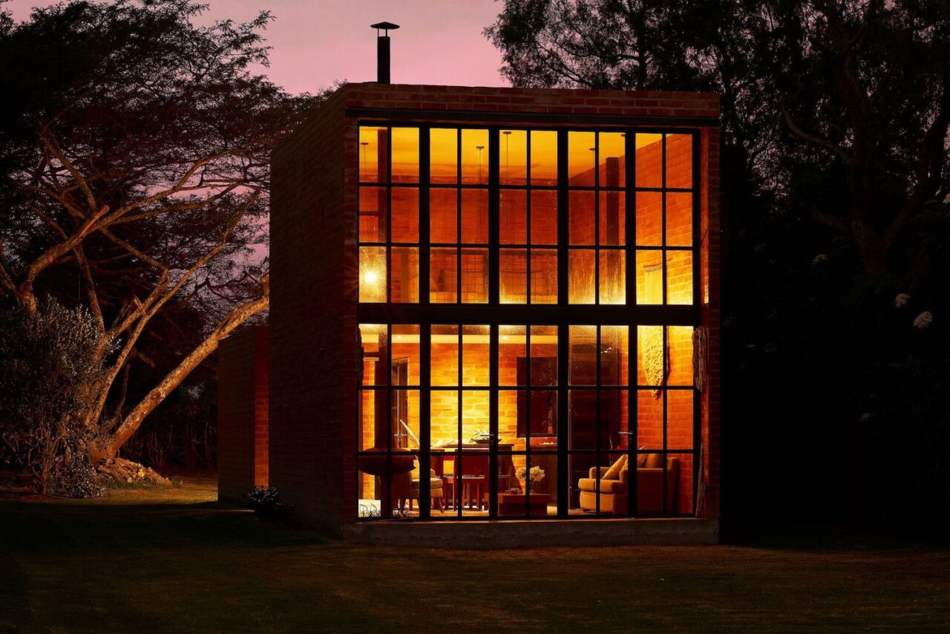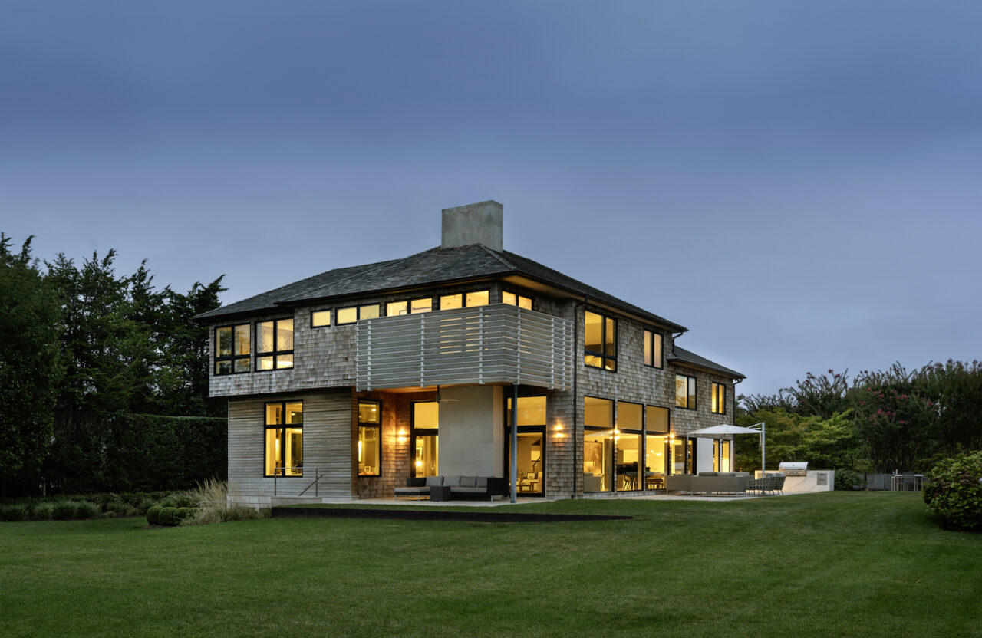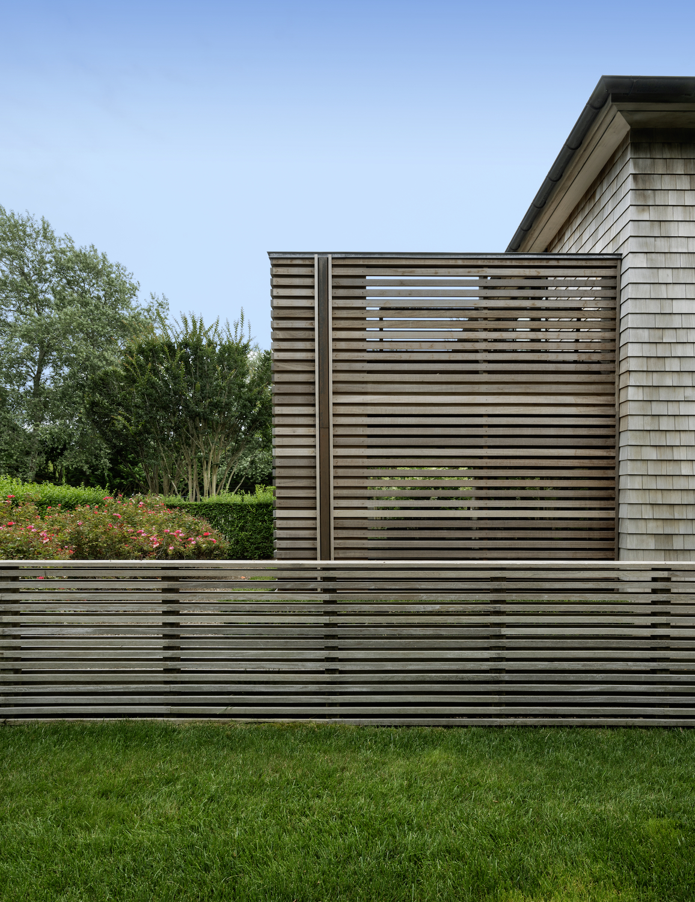by: AIA New York
Philip J. Consalvo, AIA, established PJCArchitecture in 1998 with a vision to create an organization that fosters creativity and collaboration. With a deeply held conviction that good design is for all, Consalvo has completed renovations and construction projects for residential, corporate, commercial, and non-profit clients across a range of budgets, approaching each with an unwavering attention to detail. Consalvo’s personal involvement in all phases of the firm’s work helps to foster the innovative design solutions that PJCArchitecture has come to be known for. Deeply committed to ensuring that client goals maintain an integral part of the design process, Consalvo brings in a sensitivity to the environment that ensures the client’s spaces endure and grow alongside them.
His work has received recognition from AIA Tri-State’s Design Awards, as well as the IDA Design Awards, Architizer A+ Awards, IIDA Latin America Design Awards, and Archello Awards.
Q: What is influencing your work the most right now?
At the core of our work at PJCArchitecture is a commitment to environmental responsibility and sustainability. It is our mission to design spaces that enhance the health, comfort, and well-being of our clients while positively impacting the built environment on a macro level. At the beginning of every new project, we meticulously study factors like site conditions, orientation, local climate, and surrounding context to inform our design concept. Equally important, we prioritize the quality of the indoor environment, recognizing the direct effect it has on occupants’ daily lives. Elements such as indoor air quality, natural light, water efficiency, energy efficiency, and responsible material selection are fundamental considerations. By addressing these aspects in early schematic design meetings, our projects strike a balance between human needs and environmental stewardship, leading to healthier, more resilient built environments.
Q: How/why did you decide to pursue architecture?
As a child, I spent countless hours drawing houses and buildings. I even wrote that I wanted to become an architect in my 5th-grade yearbook! I suppose it was my way to escape and create my own world—or maybe it was my way to manifest the life of ‘architect-dad’ Mike Brady from The Brady Bunch (a staple 1970s TV series for those of us of a certain age!) After all, who wouldn’t want to live in a cool house with an open-tread staircase, an avocado-and-orange kitchen, and design factories that look like powder puffs?
As I grew older, I began to truly appreciate the impact of architecture and came to understand its influence on the environment and its ability to enhance the well-being of individuals and communities. It is a profession that requires one to wear many hats—a challenge that I find incredibly rewarding and fulfilling. It provides a remarkable opportunity to transform a concept into a tangible reality.
Q: What has been particularly challenging in your recent work?
The many parameters we work within—project type, location, budget, scope, and client needs—create significant challenges. Navigating these parameters demands creativity and adaptability, serving as a catalyst for innovation and guiding us toward distinct, meaningful solutions that are tailored to each project. A commitment to creating environmentally responsible designs presents additional layers of complexity requiring added time, resources, and budget. Despite the complexities, we embrace these challenges, as they lead to outcomes that align with our values, benefit our clients’ well-being and positively influence the broader environment.
Taking a design concept from the initial drawing board to a tangible reality demands meticulous attention and perseverance, but successfully delivering projects that align with our environmental and design integrity makes it worthwhile.
Q: What are some of your favorite recent projects that you’ve worked on?
I am very passionate about exploring site-responsive residences that bring a fresh perspective to the region’s vernacular architecture. One recent project we worked on was a lake house in Indian Lake, New York. The design of the home nods to the vernacular architecture of the Adirondacks—pitched roofs, wood siding, and stone walls—while providing a fresh take on the familiar forms and materials. We chose to clad the home in “Shou Sugi Ban,” an eco-friendly, charred wood siding that both helps the home cohere with its surroundings and adds a contemporary element to the design.
Another recent project was a 700-square-foot tiny house in Napoles, Ecuador, that truly celebrates the region’s traditional architecture. For this design, we went “back to basics” and utilized four primary materials—locally sourced brick, steel, concrete, and glass—in simple and pure ways. All natural materials were sourced in the region, and the building crew was made up of entirely local laborers. In contrast to traditional building methods in the States, we developed ideas through on-site communication and shifting strategies based on the availability of construction materials, using techniques that have been used in Ecuador since the time of the Incas.
Most recently, we completed a home renovation in Sagaponack, NY that was completed in two phases over several years. We developed a master plan to transform a traditional, coastal spec house into a new modern home thoughtfully designed for comfortable living and entertaining. This project was a wonderful example of how to approach a project from a sustainable perspective. Instead of being demolished, an existing structure was redesigned and readapted in order to give a second and useful life. Volumes were added, spaces were altered, and vernacular materials such as cedar and naturally weathering teak were selected to create a new home that would harmonize with its location and serve the needs of today’s world.
Q: What do you see as an architect’s role—and responsibility—within our culture?
As creators and stewards of the built environment, our ultimate client is humanity itself. Each project we undertake shapes the way that people connect, communicate, and experience daily life. Our work must be approached thoughtfully, ethically, and with unwavering care, acknowledging its profound impact on both individuals and society as a whole. We carry this responsibility seriously, striving to improve greater well-being and environmental sustainability through our designs.
Another key responsibility is mentoring the next generation of architects. Sharing knowledge, expertise, and experience supports younger professionals as they grow and develop their unique voices. Mentorship is also mutually enriching, as the enthusiasm, fresh perspectives, and creative energy of younger architects inspire experienced practitioners, helping them stay connected with emerging trends and innovative technologies.
Lastly, we must maintain rigorous professional standards, ethical integrity, and accountability. In our current global context, compassionate action within the built environment is more essential than ever.








