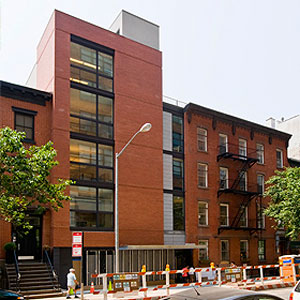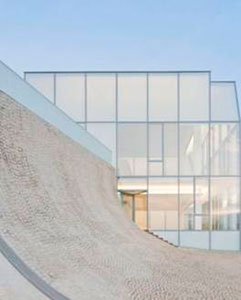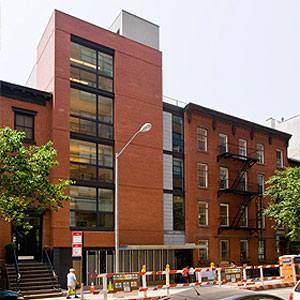by: admin
In this issue:
· Chelsea Tenement Transforms into a Modern School
· Vivid Colors Brighten Children’s Hospital Experience
· Dinner, a Movie, and an Apartment in Williamsburg
· Surfing Museum Evokes the Sky & Sea
Chelsea Tenement Transforms into a Modern School
The renovation and expansion of the 22,000-square-foot Corlears School, a Pre-K through Fifth Grade independent school located in Chelsea, has been completed by FXFOWLE. Initially built in 1905 as a tenement, the building was converted into a school in the 1970s and has since undergone several piecemeal renovations. After acquiring an adjacent property the interiors and structural systems of the existing building were brought up to current fire, life safety, and accessibility codes, and re-configured to blend with the new. Additional classrooms were added, with open areas, or “piazzas,” connecting classrooms on each floor to encourage student interaction. Existing foundation and bearing walls were structurally reinforced to support an additional floor for a gymnasium and a green roof in the future.
Vivid Colors Brighten Children’s Hospital Experience
The new $50 million Alexandra and Steven Cohen Children’s Emergency Department at the New York-Presbyterian Morgan Stanley Children’s Hospital, designed by Aedas in collaboration with Swarthmore-based associate architect Poltronieri Tang, recently opened. Located in Washington Heights, the 25,000-square-foot facility — one of only three Level I Pediatric Trauma Centers in NY State — is equipped to care for 60,000 children annually. The department has 26 private treatment rooms, two trauma rooms, four triage rooms, an asthma treatment area, onsite radiology, a laboratory, and pharmacy. A mechanical system affords department-wide isolation and purge capabilities in the event of an airborne catastrophic or infectious event. Instead of a large public waiting room, the facility has a group of smaller seating nooks located close to treatment rooms with family reading areas, a multimedia interactive wall, and game tables. Treatment rooms have floor-to-ceiling illustrations from familiar children’s literature, and the entryway features colorful murals by Sol LeWitt.
Dinner, a Movie, and an Apartment in Williamsburg
Nitehawk Cinema recently opened in a renovated two-story, mid-century brick warehouse in Williamsburg, Brooklyn. The complex, designed by Caliper Studio, features three theaters all with tableside food service, a café/bar at street level, and an L-shaped, three-story addition containing nine rental apartments. All of the apartments have access to outdoor space. The units on the top floor have private roof decks while the lower level apartments have access to a raised courtyard on the roof of the cinema. The 23,000-square-foot building features a custom zinc panel façade on the three upper stories with 2,000 cast glass disks backlit by LEDs arrayed in an irregular pattern. The project involved extensive coordination to thread the new structure, elevators, scissor stair, and mechanical systems through the existing two-story building.
Surfing Museum Evokes the Sky & Sea
The Cité de l’Océan et du Surf, designed by Steven Holl Architects in collaboration with artist and designer Solange Fabião, recently opened in Biarritz, France (one of the world’s premiere surfing destinations). The more than 40,000-square-foot project incorporates textured white concrete made with local aggregates. Exhibition spaces, a plaza, and gardens that fuse landscape and architecture connect the museum to the ocean horizon. The building’s form derives from the spatial concept “under the sky/under the sea.” A concave “under the sky” shape creates a central gathering plaza, while the convex structural ceiling forms the “under the sea” exhibition spaces that explore the leisure and scientific aspects of both surf and sea. The public plaza features two “glass boulders” that contain a restaurant and the surfer’s kiosk; the plaza paving is a variation of Portuguese cobblestone that allows grass and natural vegetation to permeate and grow.
THIS JUST IN…
New York University has selected EYP Architecture & Engineering and Kohn Pedersen Fox Associates to design a new home for NYU’s College of Nursing, provide expanded facilities for the College of Dentistry and space for a multi-school bioengineering program.
Steven Holl Architects, in collaboration with VA-based BCWH Architects, has been selected to design the new Institute for Contemporary Art at Virginia Commonwealth University in Richmond.
CetraRuddy has been selected to design the interiors for Tommy Lasagna, a new Italian Restaurant in Gramercy Park.
The NYC School Construction Authority has selected Dattner Architects to design a new P.S./I.S. school within Extell’s Riverside Center Development.
The Westmoreland Museum of American Art in Greensburg, PA, has selected Ennead Architects to design its expansion and renovation.
Perkins Eastman has been selected to design a mixed-use building that will include the DREAM Charter School, affordable housing, and space for Harlem RBI, an organization that provides academic, sports, and enrichment programs, located on the site of the Washington Houses in East Harlem.
















