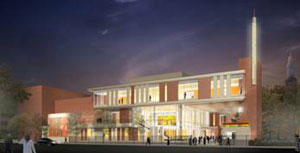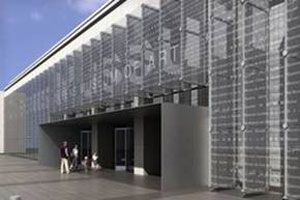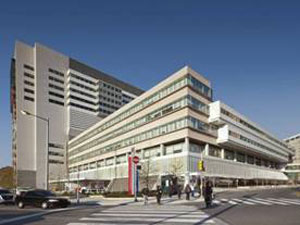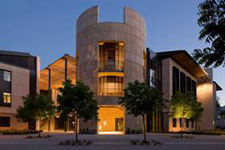by: admin
In this issue:
· Two Parks Expand their Sites
· New Band Shell Improves Audience Experience
· Brooklyn College Targets Green Performance
· QMA Expands Its Visibility
· TRC Brings TLC to UPenn
· Ennead Raises the Bar for New Law School Building
Two Parks Expand their Sites
Brooklyn Bridge Park, designed by Michael Van Valkenburgh Associates, opened an expanded section at Pier 6. The new 1.8-acre section features three regulation-sized sand volleyball courts, a network of lighted pathways, and a renovated building with restrooms clad with salvaged Long Leaf Yellow Pine. Integrated into the landscape are “Swing Valley,” “The Water Lab,” and “Sandbox Village” (said to be the largest park sandbox in Brooklyn).
Section 2 of the High Line, designed by James Corner Field Operations and Diller Scofidio + Renfro, is now open. Ten more city blocks of elevated park space incorporates lawns and a stepped seating feature. Walking uptown, highlights include a “Woodland Flyover,” a metal walkway lifted eight feet above the rails. A viewing platform above the 30th Street cut-out reveals the structural framework and creates a transition to the rail yard section, yet to be developed.
New Band Shell Improves Audience Experience
A deteriorating band shell in Marcus Garvey Park in East Harlem has been transformed into the new, 1,600-seat Richard Rodgers Amphitheater for music, dance, and drama. Designed by Cooper, Robertson & Partners, the design provides a wider stage that is closer to the audience and features a large, multi-purpose backstage area with changing rooms and restrooms for the performers. An improved seating area includes seatbacks built with recycled plastic, a fabric shade canopy, and upgraded lighting and sound hookups. The $7 million project was made possible through the public/private partnership of the City Parks Foundation, NYC Department of Parks and Recreation, and the Rodgers Family Foundation.
Brooklyn College Targets Green Performance
Ground was recently broken for the Leonard and Claire Tow Center for the Performing Arts, a new addition to Whitman Hall, Brooklyn College’s performance venue. Located in the Flatbush/Midwood section of Brooklyn, the 62,000-square-foot facility, designed by Pfeiffer Partners Architects, creates a new front door for the campus with performance, instructional, and rehearsal spaces. The project features a 225-seat theater with flexible stage configurations to accommodate orchestras, chamber ensembles, and experimental theater. Also included are 30 music studios/practice rooms, a large orchestra rehearsal room, and a theater rehearsal space, which can double as performance venues, a choral rehearsal room, a recording studio, and a scene shop for set construction. Respecting the architectural history of the campus, the center incorporates brick that reflects the campus’s color tones but used in a contemporary fashion. Brick “columns” are interspersed with metal panels and glass curtain wall which are spaced to create a rhythm of materials along the façade. The project is targeting LEED Silver certification, making it the college’s first green building.
QMA Expands Its Visibility
The Queens Museum of Art (QMA) is currently undergoing an expansion that will encompass the entirety of the building originally built as the city’s official pavilion for the 1939 World’s Fair. Designed by Grimshaw Architects, the revitalized QMA will feature new galleries, classrooms, public events spaces, a café, and museum shop. Doubling the size of the museum with the addition of 50,000 square feet, the design focuses on increasing the museum’s visibility and physical connection to its surroundings. A new entrance and expanded outdoor space will be on the park side of the museum; a new entry plaza and a 220-foot-long illuminated glass façade with vertical fins, laminated with a perforated metal mesh will face Grand Central Parkway. The focal point of the design is a glass-enclosed pavilion topped with a cube of translucent glass. Seven galleries are organized around this central space, and integrated sun-shading devices will be part of the skylight system to allow diffused natural light into the exhibition spaces. The glazing of the courtyard walls will control the quality and amount of natural light entering the rest of the building and shield the artwork from harmful UV rays. The $65 million expansion is scheduled to be complete by 2013.
TRC Brings TLC to UPenn
The Translational Research Center (TRC) at the University of Pennsylvania, designed by Rafael Viñoly Architects, marks the first expansion phase in an overall master plan for Penn Medicine that includes the UPenn Health System and the School of Medicine. The building unites research and clinical functions under one roof to allow the practices of scientific investigation and patient care to inform one another. It will provide research and office space for approximately 100 principal investigators and 900 related staff members. The new research center consists of a 14-story extension to the west wing of the Perelman Center for Advanced Medicine, designed by Rafael Viñoly Architects in a joint venture with Perkins Eastman. The TRC was planned with an open, flexible design in mind and the program includes a 225-seat auditorium, conferencing, 144 wet benches per floor, and elevated vivarium floors to isolate noise and movement. DNA-like spiral stairs are strategically situated in common areas.
Ennead Raises the Bar for New Law School Building
The William H. Neukom Building, a new central hub of the Stanford Law School, designed by Ennead Architects, recently opened. The 65,000-square-foot building creates a new focal point along the principal circulation route linking the residential and academic precincts of the campus. Reinforcing the principles of Frederick Law Olmsted’s original master plan for the campus, the building is organized around a central courtyard. A monumental rotunda referencing the historic entry gates on the main quad marks the convergence of the two principal campus grids and serves as the building’s main entrance. Four three-story wings, connected by glass-walled bridges anchored by a ground-floor plinth, house a legal clinic, seminar rooms, faculty offices, open work areas, and conference rooms. The rotunda’s open-air staircase leads to the faculty garden, which is intended to be the school’s “living room,” and upper levels, which house offices, meeting areas, and the dean’s suite and conference room — a circular, wood-clad, sky-lit space. The garden façades of each of the four wings are articulated by planar limestone walls. The building construction satisfies the equivalent of LEED Gold and the new building is expected to use 30% less energy than California code requires.



















