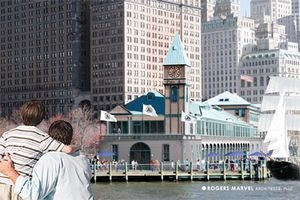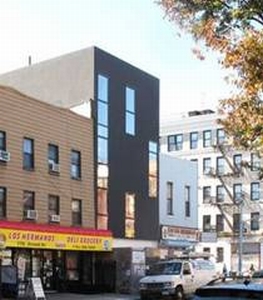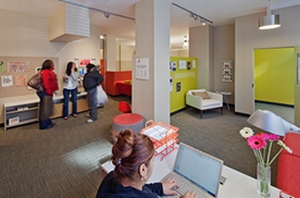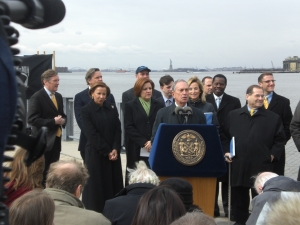by: admin
In this issue:
· City Unveils Vision 2020, a Blueprint for the Waterfront & Waterways
· Pier A Will Soon Wine & Dine New Yorkers
· MiMA Rises on 42nd Street
· Brooklyn Housing Goes Passive
· Perkins+Will Donates Work for GEMS
· Red and White Drapes the Armory
City Unveils Vision 2020, a Blueprint for the Waterfront & Waterways
Vision 2020: New York City Comprehensive Waterfront Plan, a framework for the city’s 520 miles of shoreline for the next decade and beyond, will transform the waterfront with new parks, industrial activities, and housing, as well as capitalize on waterways to promote transportation, recreation, maritime activity, and natural habitats. A three-year action agenda comprised of 130 funded projects, includes the development of more than 50 acres of new waterfront parks, creation of 14 new waterfront esplanades, and the introduction of a new commuter ferry service. Led by the NYC Department of City Planning (DCP), and launched in April 2010, the waterfront planning effort included city, state, and federal agencies, as well as waterfront experts and advocates who served on a waterfront advisory committee (including AIANY Chapter Members Bonnie Harken, AIA, who also chairs the American Planning Association Waterfront Committee, and AIANY Executive Director Rick Bell, FAIA). After opening remarks by Mayor Michael R. Bloomberg, City Planning Chair Amanda Burden said, “For the first time we are recognizing the water itself. As the Mayor said, it is our sixth Borough. New York’s waterways and waterfronts are integral to our city’s identity, and this plan will make the water a part of the daily life of all New Yorkers.” The plan was formulated with input from residents at citywide public planning workshops and online. It is the first comprehensive plan for the city’s waterways.
Pier A Will Soon Wine & Dine New Yorkers
The 124-year-old Pier A, currently undergoing a renovation and restoration by H3 Hardy Collaboration Architecture, has been leased to Harry and Peter Poulakakos, owners of several downtown eateries. When completed in the summer of 2012, it will mark the first time that the pier will be open to the public. Under an agreement with the Battery Park City Authority (BPCA), the restaurateurs’; development partner Dermot Company plans to create a casual dining restaurant and an oyster bar with outdoor seating, a coffee shop, and visitor center on the first floor, all designed by Rogers Marvel Architects. A fine dining restaurant and event venue will be located on the second floor, with a smaller event and entertainment venue on the partial third floor. There will be public seating on the plaza and promenade adjacent to the pier.
Pier A was originally built for harbor police and a headquarters for the NYC Department of Docks and Ferries. In 2008, the Economic Development Corporation, which owns the pier, allocated $30 million in capital funding to the BPCA to renovate and restore the core and shell of the dilapidated building, including replacing much of its crumbling underwater support structure. Last year, the Landmarks Preservation Commission (LPC) approved the restoration of the exterior to the way it looked in the 1920s and early 1930s. Stalco Construction serves as general contractor, and The LiRo Group serves as construction manager on the ongoing restoration of the building, which is on the National Historic Registry.
MiMA Rises on 42nd Street
The 63-story mixed-use tower on 42nd Street, designed by Arquitectonica, with executive architect Ismael Leyva Architects and interiors designed by the Rockwell Group, has been completed. Named MiMA, after its location in the middle of Manhattan, the project contains 500 rental apartments, ranging from studios to two-bedrooms on floors seven through 50, and a “collection” of condominiums on floors 51 through 63. Amenities include more than 44,000 square feet of health and recreation facilities, including landscaped terraces, a basketball and volleyball court, an indoor lap pool, and an indoor and outdoor screening room. The project also features a Yotel, scheduled to open this spring, containing 669-170-square-foot cabins, also designed by the Rockwell Group in collaboration with Softroom of London. In addition, the Gehry Architects-designed Signature Center will open in early 2012 on the second floor and second-floor mezzanine levels, with three unique theaters, rehearsal spaces, a lobby with a café, and a bookstore. The project is developed by Related Companies.
Brooklyn Housing Goes Passive
Brooklyn-based Loadingdock5 Architecture has completed its first passive house in NYC. Located in Williamsburg, the 2,400-square-foot building contains ground-floor and basement retail space with a 1,500-square-foot, single-family, three-bedroom triplex above. The design for the residence, using the Passive Housing Planning Package (PHPP) software for designing and verifying projects, adheres to the German Passivhaus standards. Basic principles for a passive house include super-insulation, air-tightness, thermal bridge-free design, and ventilation with heat recovery. The house is heated by the inhabitants, their electrical equipment, and a split heat pump combined with an energy recovery ventilator located on the roof. The envelope consists of load-bearing, eight-inch concrete masonry units with seven-inch EPS exterior insulation, and frameless, triple-paned windows. The firm had to redesign the parapet on the roof with autoclave aerated concrete blocks to avoid thermal bridging. The firm has three other passive house projects in construction in Brooklyn.
Perkins+Will Donates Work for GEMS
The renovated office for Girls Educational and Mentoring Services (GEMS), designed by Perkins+Will, recently reopened. Located on the ground floor of a residential building in Harlem, the 1,700-square-foot office space helps young women, ages 12-24, who have experienced commercial sexual exploitation and domestic trafficking to exit the sex industry, and provides counseling, crisis housing, life skills training, job training, and health care. As part of the Social Responsibility Initiative, the firm is part of the 1%, a firmwide program to contribute 1% of its profits to pro bono work. The NY office and its consultants donated more than 1,100 hours of pro bono services.
Red and White Drapes the Armory
The American Folk Art Museum is transforming the Park Avenue Armory’s historic 55,000-square-foot Wade Thompson Drill Hall with “Infinite Variety: Three Centuries of Red-and-White Quilts,” an installation created by Thinc Design. With more than 600 red-and-white American quilts, the exhibition represents 300 years of American quilting. Inspired by the geometry of quilting circles, Thinc designed six towering cylinders that are made entirely with randomly-arranged quilts. The 30-foot-high forms are extrusions with the quilts hung over concealed cardboard tubes, so their intricate patterns can be viewed from both the exterior and interior of the cylinders. A 50-foot-high spiral enclosed by two ascending walls is the centerpiece. A circular arrangement of quilts draped on chairs under the spiral evokes the individual quilters. The exhibition is on view 03.25-03.30.11.





















