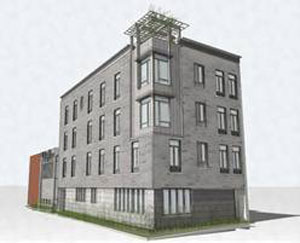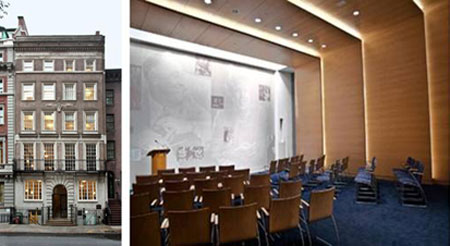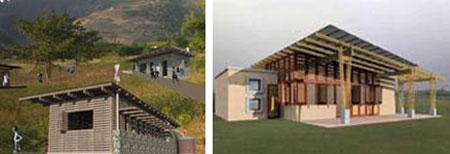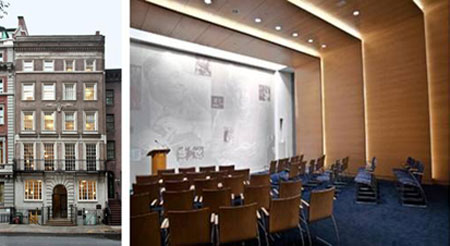by: Linda G. Miller
In this issue:
· Sustainability Brings Holiday Cheer to Convent
· Roosevelt House Undergoes Restoration and Adaptive Re-Use
· Haiti-Habitat Calls for Prototypes to Help Rebuild
· Colonial Planning Meets Natural Phenomena at University of Guadalajara
· First Prize in the Kaohsiung Port Terminal Competition Goes to RUR
Sustainability Brings Holiday Cheer to Convent
The Episcopal Sisters of the Community of the Holy Spirit have another reason to celebrate this Christmas — the completion of their new ground-up, 10,600-square-foot convent in the Sugar Hill section of Harlem, designed by BKSK Architects. The decision to build an eco-friendly convent came from the nuns’ desire to connect more profoundly with the natural world and live more sustainably. The four-story building features a chapel, community and silent dining rooms, kitchen, offices, conference room, library, sitting room, art room, 12 bedrooms, and two guest rooms. It also includes two types of green roofs — semi-intensive and extensive — that incorporate a pergola, sitting areas, and shallow-root plant landscaping. Solar power-heated water, rainwater collection, natural light and ventilation, and environmentally sensitive building materials are integral to the design.
Roosevelt House Undergoes Restoration and Adaptive Re-Use
After years of deferred maintenance followed by nearly five years of preservation work under the direction of Ennead Architects (formerly Polshek Partnership), the landmarked Roosevelt House Public Policy Institute at Hunter College officially opened. Commissioned by FDR’s mother and designed by Charles Platt in 1907, the mirror-image townhouses behind a unified neo-Georgian façade have been historically restored. A new open stair leads to the basement-level lobby and lecture hall, which will host conferences and other programs. The former dining and drawing rooms have been combined into multi-functional spaces for meetings and receptions. FDR’s library has been restored as a museum and seminar space. Offices occupy the third, fourth, and fifth floors, and the top floor includes two apartments for visiting scholars with a roof terrace.
Haiti-Habitat Calls for Prototypes to Help Rebuild
Haiti-Habitat, a new subcommittee of the AIANY Global Dialogues Committee, was formed shortly after the earthquake hit Haiti almost one year ago. With the subcommittee’s goal to help rebuild the country, it recently issued a call for collaborative designs for vernacular single-family houses that use local materials and are adaptable to Haiti’s varied geography. From 150 submissions, 12 were selected to continue to the next phase and have the potential to be part of a small community cluster of structures. The 12 participants are: the team of Estela Alvarado, Alexander Díaz, Gaspar Fernández; Timothy Bell; Joshua Doyle; Xiaoxi Feng; Keith Hayes; GCP Arquitetos; the team of Elena Guirao, Victor Brena Calvo, Carlos Torres Perez, and Sara Franco Restrepo; I-beam Design; Corentin Maury; Peerachet Pornsanoe; the team of Arthur Rabinovich, RA, LEED AP, Alberto Anastasio, Sabine Feil, Omid Balouch, and Paolo Puliga; and Tan Choonwah Wallace.
The second stage in the process is a charrette among the finalists and a panel of experts who will collectively review, combine the proposed designs, and select six original or modified designs. The final presentation will take place at the Center for Architecture on 01.12.11, which will include detailed design and construction information; potential sponsors/donors will be given an opportunity to fund any of the winning designs. For more info visit http://www.haiti-habitat.com/.
Colonial Planning Meets Natural Phenomena at University of Guadalajara
Snøhetta was selected by the University of Guadalajara as the winner of the competition to design a Museum of Environmental Sciences. The museum is part of the university’s Centro Cultural Universitario (CCU), a cultural district adjacent to the main campus and planned wilderness preserves. The building is compact and acts as a bridge over a central promenade that joins the library and auditorium buildings. Large courtyards and gardens punctuate the building and carve out space to allow natural light and fresh air to penetrate the interior. The courtyards are linked to allow for view and passage directly through the building. They are also unusually shaped, carved in eroded forms, and designed to integrate traditional methods of Spanish colonial planning with the natural phenomena found in the sunken pools and ravines of the surrounding area. The project is scheduled to begin in early 2011 and has a budget of $35 million. Snøhetta’s winning design was developed in collaboration with ARUP. Other firms shortlisted for this project were: Shigeru Ban (Japan), Diller Scofidio + Renfro (U.S.), Smiljan Radic (Chile), and Mauricio Rocha (Mexico).
First Prize in the Kaohsiung Port Terminal Competition Goes to RUR
Reiser + Umemoto (RUR) has won first prize in the international competition for a new port and cruise service center in the city of Kaohsiung in southern Taiwan. Called the Kaohsiung Port Terminal, RUR proposed a “three-dimensional urbanism” that takes advantage of the site’s lateral position with respect to the city grid. A continuous elevated public boardwalk along the water’s edge will connect to the new Pop Music Center and the arts and shopping districts. Below will be the cruise and ferry functions, kept separate to maintain secure areas for passengers. The main hall splits into three zones, each related to a different travel itinerary, and the concourses are oriented parallel to the waterfront. The structure is a system of nested, long-span shells, which are composed of an underlying steel pipe space-frame sandwiched by cladding panels to create an inhabitable cavity space. RUR will partner with Taipei-based Fei and Cheng and Associates — with whom they are also working on the Taipei Pop Music Center project. The $85 million project is scheduled to start in 2012 and is expected to be in operation by 2014.



















