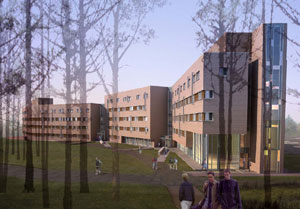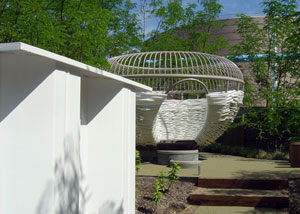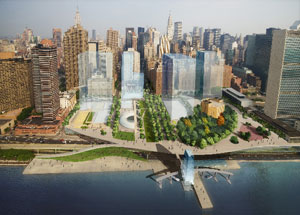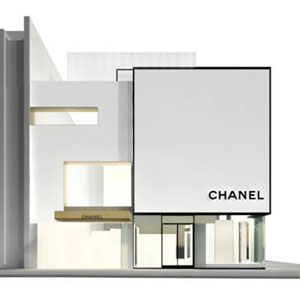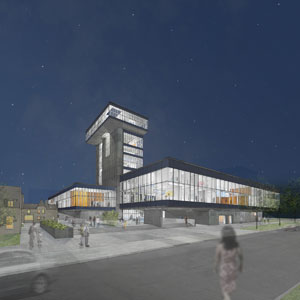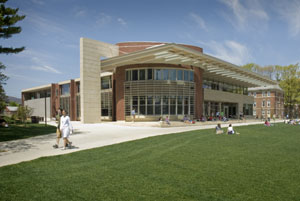by: Linda G. Miller
In this issue:
·Residence Hall is First to Go LEED Gold
·Playground Makes Builders of Preschoolers
·New Vision Proposed for East River Waterfront
·Chanel Packaged and Ready for Beverly Hills Debut
·New Arts Center Develops Alongside Modern Landmarks
·Williams College Welcomes New Student Center
Residence Hall is First to Go LEED Gold

Langdon Woods residence hall for Plymouth State University.
Cannon Design
The Buffalo office of Cannon Design recently completed the first residence hall to earn LEED Gold, Langdon Woods for Plymouth State University in New Hampshire. The firm engaged the university by holding design workshops, environmental classes where students computed the carbon footprint of the wood, brick, and glass proposed for use in construction, and sociology classes to develop an ethical manifesto to inform future sustainable campus projects. The numbers tell the story: the hall is 58% more energy-efficient than a conventional building of its size, saving the university nearly $230,000 a year; a 40% reduction in water use conserves almost 1.4 million gallons of water a year; 20% of building incorporates recycled materials, 36% of which come from within 500 miles of the project site; almost 70% of the wood used was harvested from responsibly managed forests; and 80% of construction waste was diverted from landfills.
Playground Makes Builders of Preschoolers

The New York Hall of Science Playground.
BKSK Architects
A 30,000-square-foot addition to the New York Hall of Science Playground in Queens, the largest science playground in the U.S., has been designed by BKSK Architects in association with Lee Weintraub, Landscape Architecture, expressly for preschool-age children. Children can discover fundamental principles of physics, architecture, and ecology through interactive play. The $2.7 million playground includes a Bridge Path with landscaped hills and pathways of varying elevations. A Shelter Path offers enclosures that dot the landscape recalling follies once popular in picturesque English gardens. A giant Rabbit Hole and Interactive Nest evoke animal shelters, and a Sand Path and Mushroom Water Pump allow children to become builders in an environment where natural materials can change shape and consistency. The new playground compliments the existing and adjacent playground designed by BKSK in 1999 for older kids.
New Vision Proposed for East River Waterfront

A new vision for Manhattan’s East River Waterfront.
Courtesy Municipal Art Society
Architect Ricardo Scofidio, AIA, and landscape architects Ken Smith, ASLA, Matthew Urbanski, ASLA, Margie Ruddick, ASLA, Kate Orff, ASLA, and Brian Jencek gathered to brainstorm about the future of Midtown Manhattan’s East River waterfront. Since NY State is planning to rebuild the midtown section of FDR Drive, the former Con Ed power plant site is being redeveloped and NYC is planning to facilitate an adjacent waterfront esplanade to the United Nations. The Municipal Art Society (MAS), City Councilmember Daniel Garodnick, and Manhattan’s Community Board 6 organized the charrette to explore development options. Ideas included: the realignment and lowering of the 42nd Street exit ramp off the FDR, elevating people not traffic, to create a “grand urban terrace” overlooking the river from 38th to 42nd Street; a “forested hill” surrounding an existing ventilation shaft; a glowing six-story pylon to anchor a ferry terminal; a restaurant and vertical public space; and means to descend to the river.
Chanel Packaged and Ready for Beverly Hills Debut

The Chanel West Coast flagship store.
Peter Marino Architect for Chanel
After an extensive interior and exterior redesign by long-time Chanel collaborator Peter Marino Architect, the Chanel West Coast flagship store on Rodeo Drive in Beverly Hills is set to reopen later this summer. The 14,700-square-foot, four-story building will house two boutiques and a rooftop penthouse suite and terrace for private client events. As in other Chanel stores Peter Marino, FAIA, has designed internationally, the architect incorporated the brand’s icons throughout. The façade is inspired by the Chanel No 5 perfume box using milky-white microglass outlined in blackened steel. A grand stair, which cascades into a series of display terraces, rises past an LED luminary wall — a hallmark of Chanel flagships — to the second floor’s custom-designed wool and silk carpets, patterned after the label’s classic tweed. The rooftop features thousands of tone-on-tone LED’s illuminating a collection of the Chanel Double-C logo.
New Arts Center Develops Alongside Modern Landmarks

Reva and David Logan Center for Creative and Performing Arts.
Tod Williams Billie Tsien Architects
The University of Chicago has awarded the design of the $100 million Reva and David Logan Center for Creative and Performing Arts to NY-based Tod Williams Billie Tsien Architects. The center will provide performance, lecture, and exhibition venues for all areas of artistic expression, and is slated for opening in 2011. Key facilities will include studios, classrooms, and exhibition space for the visual arts, rehearsal and shop areas, as well as a black-box theater; individual music practice and ensemble rehearsal rooms, multipurpose performance space; a film vault and a lecture/film screening hall, digital media and editing labs, and state-of-the-art media classrooms. The center will be located alongside Fredrick Law Olmsted’s Midway Plaisance, one block from Mies van der Rohe’s School of Social Science Administration, and two blocks from Eero Saarinen’s Laird Bell Law Quadrangle.
Williams College Welcomes New Student Center

The new student center at Williams College.
Polshek Partnership Architects
The new 90,000-square-foot, $44.5 million Paresky Center, designed by Polshek Partnership Architects, recently opened on the campus of Williams College in Williamstown, MA. Sited at the 400-acre campus center, it is a new focal point for student life. The new building provides a venue for student and social activities, including formal and informal dining, meetings, gatherings, performances, and study and lounge areas, which were formerly dispersed around campus or inadequately housed. In its proportions, furnishings, and materials the double-height space takes cue from 19th-century resort lodges. Cherry flooring from nearby Great Barrington, and slate and tiling from Vermont relate to the New England character of the campus. In addition, the building employs a number of energy saving and sustainable design features consistent with the LEED guidelines.








