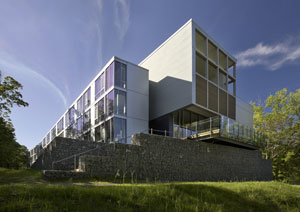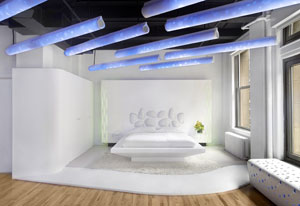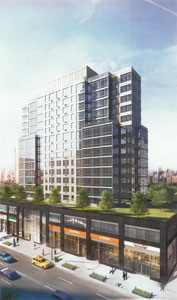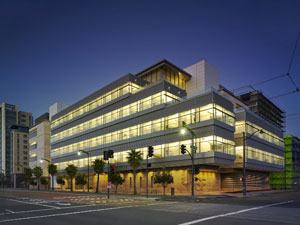by: Linda G. Miller
In this issue:
· Geochemistry Building Supports Climate Change
· A Studio Refines Corian
· Passively Efficient in Brooklyn
· Private School Designed for Its Curriculum
· Center for Light Industry and Artisans Rehabilitates Derelict Factory
· Cancer Research Interrelates at New Research Center
Geochemistry Building Supports Climate Change
Designed by Boston-based Payette, the 70,000-square-foot Gary C. Corner Geochemistry Building at Columbia University’s Lamont-Doherty Earth Observatory in Palisades, NY, is home to hundreds of research scientists who study the evolution and future of the natural world, including the dynamics of the solid earth, circulation of the oceans and atmosphere, and transport of materials via wind and water. A supporter of climate change research, Payette sought to demonstrate that sustainability is more than using green materials and power. The project is notable for its siting and building organization strategies. The imbalance between the number of laboratories and offices required led to an innovative skip-stop massing strategy. A two-story wing of 15-foot-high laboratories was coupled with a three-story wing of 10-foot-high offices. Separating the laboratory and office functions not only reduced the building footprint, it also allowed for a highly responsive energy infrastructure. The lab side is a high-energy environment with complex mechanical systems, while the office side is a low-energy structure with modest systems and operable windows.
A Studio Refines Corian
The Morris Sato Studio’s custom-designed DuPont Corian Design Studio for Evans & Paul DuPont and Dolan & Traynor recently opened in the Flatiron District. The 5,000-square-foot studio is a multi-sensory experience and features a multiplicity of surfacing solutions and applications. The firm defined the space by using the Japanese concept of a borrowed landscape, and the technologies used within the space were designed to draw people in close to the material. Highlights include “starry sky” lighting, featuring 74 pieces of thermoformed Corian.
Passively Efficient in Brooklyn
After Brooklyn Cohousing signed a purchase and sale agreement for a site in the South Slope/Windsor Terrace area, the membership unanimously voted to create a Passive House for its new home. The circa-1929 three-story factory and warehouse is being retrofitted by Levenson McDavid Architects into 30 units ranging in size from studios to three-bedrooms. Known in Germany, where the method originated as “PassivHaus,” the three principles for buildings are: efficiency, cost-effectiveness, and comfort, and involve a set of techniques that result in a nearly air-tight building that is simultaneously supplied with clean, fresh air. The cost of heating and air conditioning is expected to be reduced by up to 90% and an overall energy reduction of up to 70%. As with other cohousing projects, there will be communal areas including a dining room and kitchen, a living room and game room, kid’s room, guest room, workshop and tool room, and outdoor roof space.
Private School Designed for Its Curriculum
The Mandell School will be expanding into a new facility in a 15-story residential building that is part of Columbus Square, a three contiguous block retail and residential community currently under construction on the Upper West Side. The 50,000-square-foot build-out, designed by JRS Architect and Aragon Construction, consists of the building’s entire second floor, half of the first floor, and a cellar, and will serve 650 students. The classrooms will be designed around the curriculum. The school will feature a black box theater for student productions, a 20-foot-digital screen that will display student artwork, a vertical garden in the sub-level cafeteria, and a roof garden complete with a poetry reading space. In addition, the team is building a 10,000-square-foot learning center for the school in a residential building nearby that will contain a library and media station.
Center for Light Industry and Artisans Rehabilitates Derelict Factory
The Greenpoint Manufacturing and Design Center (GMDC) recently celebrated a grand opening at 221 McKibbin Street. A 72,000-square-foot building in the North Brooklyn Industrial Business Zone, the former turn-of-the-20th century jute factory was preserved and redesigned by OCV Architects, and has flexible units suitable for light industrial and artisanal uses. The renovation focused on stripping the existing structure of brick, heavy timber, and cast iron down to the original historic features, restoring and highlighting these elements, while designing a functional and efficient space that takes advantage of the original building’s sources for natural light. 221 McKibbin Street represents GMDC’s first project to utilize New Markets and Historic Rehabilitation Tax Credits, and, as a recipient, it will be placed on the National Register of Historic Places. Next month, the project will receive a Building Brooklyn Award in the category of Historical Preservation from the Brooklyn Chamber of Commerce.
Cancer Research Interrelates at New Research Center
The Helen Diller Family Cancer Research Center at the University of California, San Francisco, designed by Rafael Viñoly Architects, has recently opened its doors. Designed to encourage interaction and collaboration among three different cancer-related research programs, the approximately 162,000-gross-square-foot, five-story building mediates the city/campus transition with two interlocking L-shaped masses above a stone base. The building’s functional order develops around a sky-lit multi-story atrium located between the lab and the office blocks that also is used for public functions. Terraced floor levels are linked by a series of bridges and cascading stairways. The facility’s program includes research labs that feature an open, flexible environment to serve future planning needs by incorporating custom modular lab bench systems with integrated utilities, faculty offices, conference rooms, open break rooms and lounges, a seminar room, lobby, and rooftop terraces.















