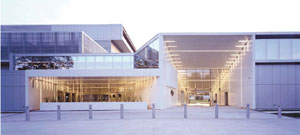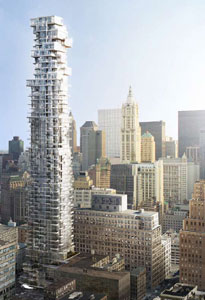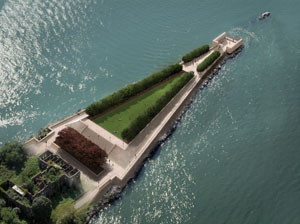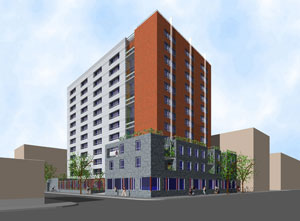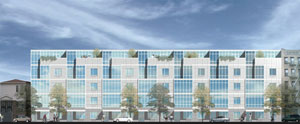by: Linda G. Miller
In this issue:
· Here Come the Jets
· Towers Stack in Tribeca
· A Kahn at Last? Four Freedoms Will Be Engraved on Roosevelt Island
· Common Ground Finds Silver Lining in Supportive Housing
· Bed-Stuy Boom Begins
Here Come the Jets
The New York Jets usher in a new football season and a new athletic training center and corporate HQ in Florham Park, NJ. Designed by Skidmore, Owings & Merrill (SOM), the Atlantic Health Training Center is the largest training facility in the National Football League. The architects’ vision was to create a focused learning and working environment that would enable the Jets to train with more efficiency and with a total focus on football. The facility is organized around the football fields so views of the fields are always present throughout the 600-foot-long building. The new building will include health and fitness facilities, locker rooms, classrooms, media/editing rooms, food service, medical training facilities, a 161-seat auditorium, and office and hospitality space. In addition, there will be four outdoor football fields — three natural grass and one artificial turf — and one indoor artificial turf field enclosed in a 100-foot-high field house.
Towers Stack in Tribeca
Construction has begun at Herzog & de Meuron’s 56 Leonard Street, the firm’s first high-rise residential tower. Located in the Tribeca Historic District, the 57-story residential condo will contain 145 residences — each with its own unique floor plan and private outdoor space. Described by the firm as “houses stacked in the sky,” the building is composed of an 18-foot-high black granite-walled lobby, several floors of residences, a 75-foot infinity pool, fitness center with yoga studio, wet and dry spa, a library lounge, screening room, private dining/conference room, and center for kids and family activities. Balconies and terraces are arranged in varied schemes that provide uninterrupted views of the city. Residences will range in size from two- to five-bedroom units. The project’s developer, the Alexico Group, has commissioned artist Anish Kapoor to create a balloon-like reflective stainless steel form that will be integrated into the architecture at street level.
A Kahn at Last? Four Freedoms Will Be Engraved on Roosevelt Island
The Franklin D. Roosevelt Four Freedoms Park, as designed specifically for the site south of the Renwick Smallpox Hospital Ruin on Roosevelt Island by Louis I. Kahn, has been given a conditional green light. The “Room” as Kahn called it, is an open-air plaza defined on three sides by closely-spaced granite columns upon which will be carved Roosevelt’s Four Freedoms. The park is intended for passive recreation such as picnicking, sunbathing, and public events. Open along its south side, the “Room” frames a view of the United Nations headquarters. The conditional designation will be formalized in a future agreement between the Franklin and Eleanor Roosevelt Institute (FERI) and the Roosevelt Island Operating Corporation (RIOC). Once construction is complete, New York State Parks has agreed to operate and maintain the park.
Common Ground Finds Silver Lining in Supportive Housing
The NYC Department of Housing Preservation and Development (HPD), and Common Ground, a non-profit organization that develops supportive housing to help end homelessness, recently broke ground on The Lee on the Lower East Side of Manhattan. Designed by Kiss + Cathcart Architects, The Lee will provide affordable housing linked to on-site social services for 263 residences and will be NYC’s first LEED Silver supportive housing project. Key green design features in the 12-story glass-and-masonry tower include: a high-performance condensing boiler; drought-resistant landscaping; individual temperature control; water-saving fixtures; high-efficiency lighting; and a green roof. The $59 million project, which was a winner in the NYC Department of Environmental Protection’s 2005 Green Building Design Competition, is expected to be complete in spring 2009.
Bed-Stuy Boom Begins
Meltzer/Mandl Architects has completed the design for seven four-story townhome-style buildings, each offering seven residences, in the Bedford-Stuyvesant section of Brooklyn. The buildings, which total 41,400 square feet, contain studios, as well as one- and two-bedroom homes and duplexes. The design was inspired by the concept of the pre-war walk-up, where each building has its own interior stairwell and lobby — and no elevator. Construction on the project is slated to begin in early 2009.








