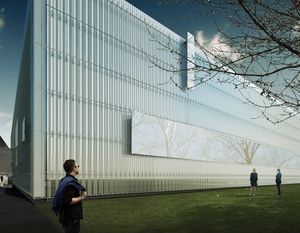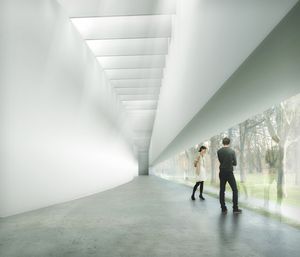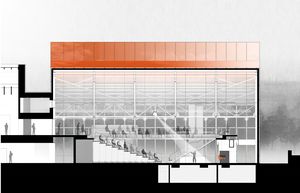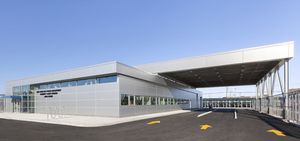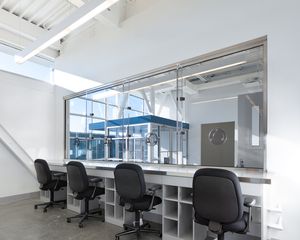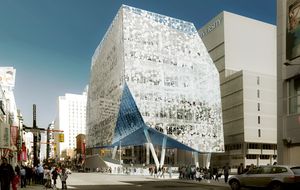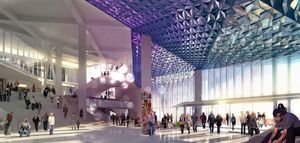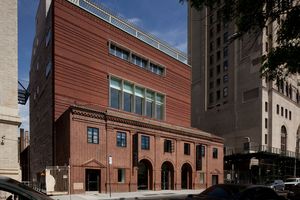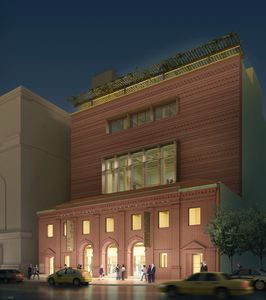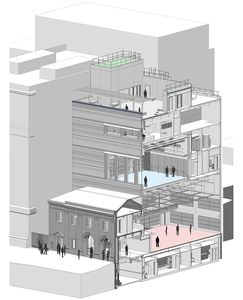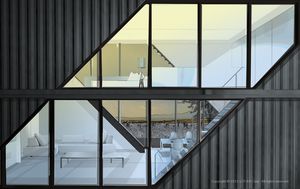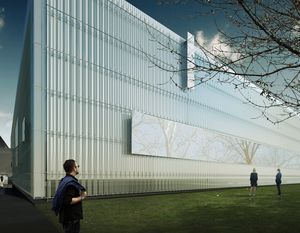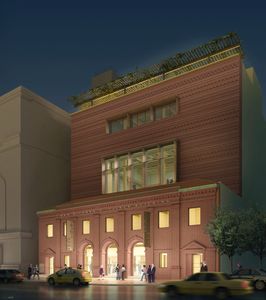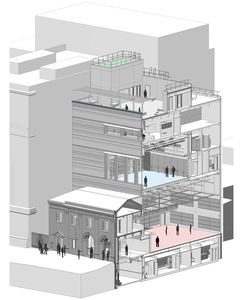by: admin
In this issue:
• New Extension Showcases the Magic of Glass
• Personalizing the Pound
• Education and Retail Mix to Enliven an Already Vibrant Area
• A New Performance Venue Grows in Brooklyn
• Shipping Containers Come Home for Good
New Extension Showcases the Magic of Glass

Courtesy Thomas Phifer and Partners

Courtesy Thomas Phifer and Partners

Courtesy Thomas Phifer and Partners
The Corning Museum of Glass (CoMG), founded in 1951, in Corning, NY, unveiled preliminary designs for a 100,000-square-foot expansion designed by Thomas Phifer and Partners. Natural light-filled sculpted spaces with 20-foot ceilings in the new north wing will showcase the museum’s collection of contemporary works in glass. In addition, a glassmaking space, forged from the existing ventilator building, will accommodate 500 people through retractable banked seating, as well as a gallery-level balcony running around the perimeter of the venue. The gallery’s façade is composed of white aluminum, with perpendicular blades of ultra-thin specialty glass. A 150-foot-long window wall on the façade provides views out to the campus green, designed by landscape architecture firm Reed Hilderbrand Associates, and into the galleries, unifying the indoor and outdoor experience. The campus currently features a collection of buildings designed by Harrison & Abramowitz, Gunnar Birkerts, Smith-Miller + Hawkinson, and Bohlin Cywinski. The $64 million project is slated to open in 2014.
Personalizing the Pound

(c) Alexander Severin/RAZUMMEDIA

(c) Alexander Severin/RAZUMMEDIA
Spacesmith has completed the New York City Police Department’s Auto Pound, located within a fenced area at JFK Airport, to store up to 4,000 cars. The design of the 10,000-square-foot facility is an exercise in reductive geometry. Administrative functions, such as a public redemption area, open plan workstations and enclosed offices, locker rooms, archive storage room, and a stress reduction room, are housed within a simple rectangular volume clad in aluminum composite panels, ribbon windows with low-e glazing, and a PVC roof membrane. This volume is juxtaposed by an overlapping canopy structure that shields inspection stations from inclement weather, producing counter-rotated rectangular shapes. The project, developed by the NYC Economic Development Corporation for the NYPD, is designed to achieve a LEED Silver rating.
Education and Retail Mix to Enliven an Already Vibrant Area

Courtesy Zeidler Partnership Architects and Snøhetta

Courtesy Zeidler Partnership Architects and Snøhetta
Ground was recently broken on the Snøhetta-designed Student Learning Centre at Ryerson University in Toronto. Located on a main cultural and commercial street, the 155,000-square-foot, eight-story building is designed to blend into the streetscape by having retail establishments at and below grade. The building, with its distinctive glass façade, features an elevated plaza, a bridge to the school’s existing library, the Digital Media Zone, which is the school’s entrepreneurial incubator, a café, and a range of academic, study, and collaborative spaces for students, faculty, and staff. Each of the center’s levels will have its own character; some will be open and interpretive with flexible furniture, while others will have enclosed study rooms dividing the floors into various configurations. The project, which is expected to be completed in 2014, is targeting LEED Silver certification. Toronto-based Zeidler Partnership Architects is the architect-of-record.
A New Performance Venue Grows in Brooklyn

(c) Julieta Cervantes

Courtesy H3 Hardy Collaboration Architecture

Courtesy H3 Hardy Collaboration Architecture
The Brooklyn Academy of Music’s BAM Richard B. Fisher Building, designed by H3 Hardy Collaboration Architecture, has been completed. It is the first new performance venue added to the BAM campus since 1987, and it offers an intimate, flexible, non-proscenium performance option for both emerging and established artists. The space is actually an addition to the existing two-story structure used by the Salvation Army’s former Brooklyn Citadel Corps, which has been transformed into the new theater’s front lobby. The $50 million, 40,000-square-foot, seven-story venue contains a flexible 250-seat theater designed to accommodate a range of performance and art forms and audience configurations, and a 1,600-square-foot rehearsal studio that can also be used as a second performance space, as well as a workshop space for the development of new work, a lobby which can serve as an exhibition space for local visual artists, and a roof garden designed by Starr Whitehouse Landscape Architects and Planners. The project is expected to achieve LEED Gold certification. For its debut season in September, BAM Fisher will host the 30th “Next Wave Festival.”
Shipping Containers Come Home for Good

Courtesy LOT-EK

Courtesy LOT-EK
LOT-EK, a design firm known for up-cycling shipping containers into cultural centers, artist’s studios, retail complexes with restaurants, and offices, is branching out into the pre-fab sustainable residential market. The new line, called “c-Home,” has four different models composed of Cor-Ten steel, containers that range from 320 to over 1,300 square feet. The introductory model is billed as a permanent or vacation single-family home with a 40’x16′ footprint that provides 1,280 square feet of living space on two levels. The structure features an easily-configured open living area, and two separate stairways, each leading to one of two bedroom suites. Green-building aspects, such as solar hot water heating and green roof technology, are available as add-on options. The project is developed in partnership with FreshPods, a Long Island-based home builder.
THIS JUST IN…
Keenen/Riley (K/R) has been selected by a jury to design 58,000 square feet of exhibition space for the new Museum of Contemporary Architecture in Hangzhou, China. K/R’s proposal includes 15,000 square feet of space for temporary exhibitions and collections in addition to 43,000 square feet for large scale interactive installations on architecture in various contexts. Santa Monica-based engineering firm Sensing Places will collaborate on intuitive interfaces that are fully integrated with the physical design of the exhibits.
A selection of watercolors painted in the 1950s to the present by A. Eugene Kohn, FAIA, RIBA, JIA, chairman and founder of Kohn Pedersen Fox, will be on view July 2 through the end of August at The Galleries at 153 East 52 Street.
The Noguchi Museum’s “First Fridays: Summer in the Garden” program of free admission and screenings of architecture and design-centric films kicks off July 6 with free admission and screenings of architecture and design-centric films, and continues August 3 and September 7. The series is presented in collaboration with the Architecture & Design Film Festival.
The Sugar Hill Children’s Museum of Art & Storytelling in Harlem is the top-ranked recipient of ArtPlace awards for 2012-13. In the category of Using Art to Spark Redevelopment, the museum, a project of Broadway Housing Communities, will receive a $350,000 grant for Local Projects to design and prototype exhibits for the future museum. The project offers a new model for a children’s museum based on inter-generational storytelling while integrating affordable housing and early education in a mixed-use development designed by David Adjaye, Hon. FAIA, RIBA, with SLCE as the architect-of-record. ArtPlace is a collaboration of 11 of the nation’s top foundations, eight federal agencies including the National Endowment for the Arts, and six of the nation’s largest banks to accelerate creative placemaking across the U.S.
Sixteen additional historic sites in New York City have been awarded funding from American Express and the National Trust for Historic Preservation with the Brown Memorial Baptist Church in Brooklyn receiving the top award of $ 200,000 to complete the restoration of Transept’s Roberts Memorial Tiffany Pilgram window frame and glass.








