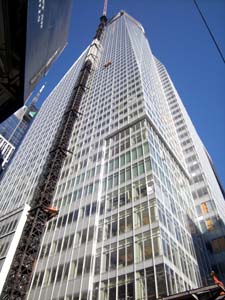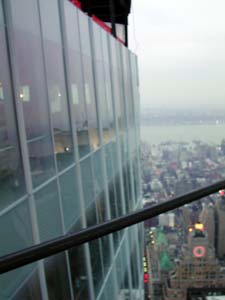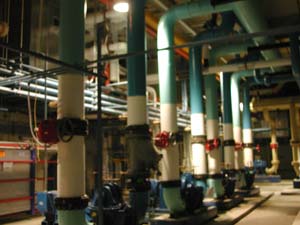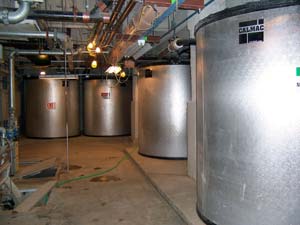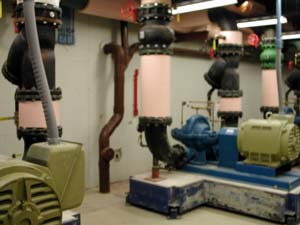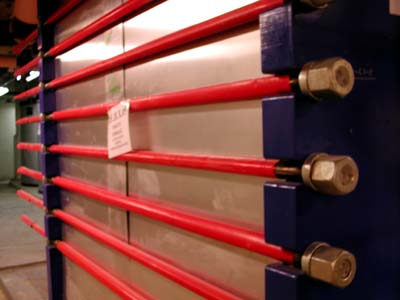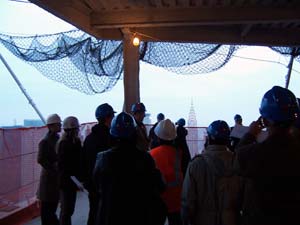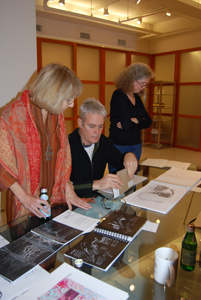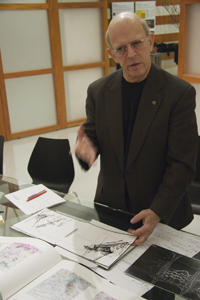by: Jessica Sheridan Assoc. AIA LEED AP

Kristen Richards
Just prior to the exhibition opening last Monday, the Center for Architecture was filled to overflowing for “Collaboration and Green Design,” a panel discussion among key players involved in the design of the 2.1 million-square-foot, 52-story Bank of America Tower at One Bryant Park. (l-r): Rocco Giannetti, AIA, Gensler; Francesca Bettridge, IALD, Cline Bettridge Bernstein Lighting Design; Scott Frank, PE, LEED AP, Jaros Bolles & Baum; Edward Depaola, PE, Severud Associates; Jody Durst, Durst Organization; Richard Cook, AIA, Cook + Fox; and Carol Willis, Skyscraper Museum (moderator, not pictured).
The next day, USGBC-NY hosted a hard-hat tour of the building, slated to be the first LEED Platinum skyscraper, led by Cook + Fox Associate Partner Serge Appel, AIA, LEED AP. This included walking through the thermal storage and cogeneration plants located three stories underground, a walk-through of an almost completed trading floor to review the under floor air distribution systems – and spectacular views from the 50th floor that as yet has not been glassed in.

Kristen Richards

View from the 50th floor and the high-performance glass curtain wall.
Kristen Richards

Main chiller plant.
Kristen Richards

Chilling plant system includes 40 centrifugal chiller tanks that range from 600 to 1,200 tons capacity.
Justin Stanwix

Thermal storage room.
Kristen Richards

Flat plate heat exchanger (“A somewhat standard piece of equipment,” Appel said, “but I like the way they look”).
Kristen Richards

View from the top.
Justin Stanwix

(l-r): Jurors Nancy Golding, William Menking, and Sherida Paulsen, FAIA.
Megan Chusid

Juror Lance Jay Brown, FAIA, discusses emerging drawing talent.
Megan Chusid









