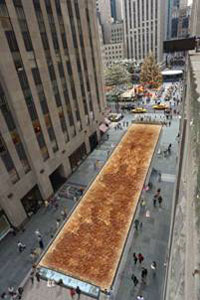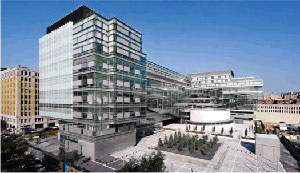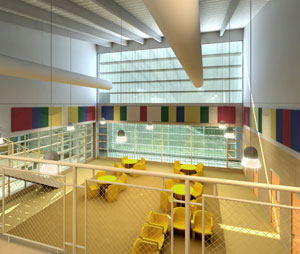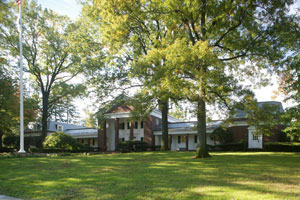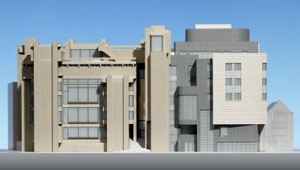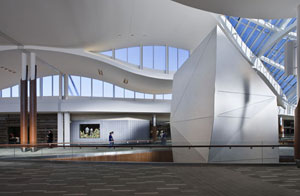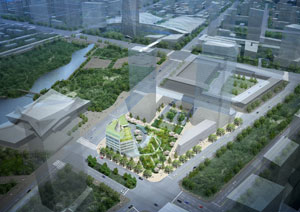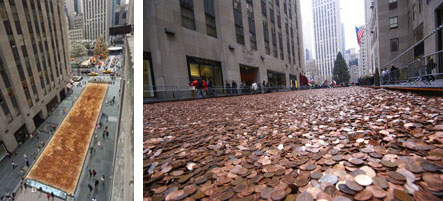by: Linda G. Miller
In this issue:
· Pennies for Kids’ Thoughts
· Ready to Bow: Bronx County Hall of Justice
· Juvenile Justice Facilities: Environment Cues Behavior
· Luxury Hotel/Condo to Connect Lower Manhattan and Battery Park
· 20th Century Village Hall Gets 21st Century Update
· Renovation of Rudolph Building is Key to Yale’s New Arts Complex
· Natick Collection Redefines Shopping Mall Experience
· South Korea Goes LEED Platinum
Pennies for Kids’ Thoughts

Penny Harvest Field at Rockefeller Center.
(left) Courtesy Common Cents; (right) photo by Peter Barton courtesy Levien & Company
Common Cents, a non-profit that teaches children about their value as contributors to society, has launched the 17th annual Penny Harvest. Students from more than 800 schools collected over 100 million pennies to be given away to organizations of their choice, and Polshek Partnership Architects designed a 165-foot-long by 30-foot-wide steel channel to contain them. The sides are mirrored, giving the impression that the field of pennies goes on ad infinitum. Polshek Partnership recruited Peter DiMaggio from Weidlinger Associates and project manager Ken Levien, AIA, of Levien and Co. to help with the design and construction. And the cost to Common Cents? Not one penny. Professional services were pro bono. Hosted by Tishman Speyer, the installation will be on view at Rockefeller Center through December 31.
Ready to Bow: Bronx County Hall of Justice

Bronx County Hall of Justice.
Rafael Viñoly Architects
Almost 15 years after Rafael Viñoly Architects completed the design for the Bronx County Hall of Justice, the building is finally reaching completion. Sited along two blocks of East 161st Street near the Grand Concourse, the L-shaped structure houses 47 courtrooms, seven grand jury rooms, offices, and underground parking. The building’s public courtyard and translucent accordion-shaped curtain wall were designed to signify the openness of the judicial system. The jury assembly room is adjacent to the building in a separate, private mass.
The courtrooms, with 18-foot slab-to-slab heights, house 60 spectators and 16 jurors, and many are equipped with the latest audio-visual and computer technology. The grand jury rooms allow jurors to view evidence from individual flat screens, and custom-designed benches, cabinetry, and paneling recall historic court spaces. Energy conservation is employed with extensive use of daylight, high-performance low-e glass, energy-efficient lighting, and heating and air conditioning systems that incorporate displacement ventilation.
Juvenile Justice Facilities: Environment Cues Behavior

Union County Juvenile Justice Center.
Ricci Greene Associates
Ricci Greene Associates, a justice design and planning firm, has completed three juvenile justice facilities in the Northeast. The $28 million Union County Juvenile Justice Center in Linden, NJ, is a 70,000-square-foot building housing 80 children. A courtyard encloses almost an acre of outdoor recreation space and allows natural daylight to penetrate the building. The $43 million Rhode Island Training School for Youth in Cranston is composed of a 52-bed detention facility and a 96-bed adjudicated facility providing an optimal physical and operational environment to house troubled youth, boasting two gymnasiums, a regulation-size soccer field, exercise rooms, library, and computer and culinary arts amenities. The $34.6 million, 100,000-square-foot Superior Court and Center for Juvenile Matters in Bridgeport, CT, built on a remediated brownfield site, consists of two separate buildings containing a courthouse with three courtrooms and a detention facility with 44 sleeping rooms. The facility is framed by a lawn in the front and a waterfront park along the river that is open to the public.
Luxury Hotel/Condo to Connect Lower Manhattan and Battery Park

50 West Street.
Murphy/Jahn Architects
Time Equities has gotten the green light from the NYC Council to build a 63-story, 580,000-square-foot hotel and residential building at 50 West Street, in an area known as Greenwich South, just below the World Trade Center site. Helmut Jahn, FAIA, of Murphy/Jahn Architects is the design architect, Gruzen Samton is serving as executive architect and architect-of-record, and interiors are by Piero Lissoni. The 14 lower floors will contain a 155-room, four-star luxury hotel with ground floor retail and a restaurant, and about 290 residential condominiums will occupy floors 15 through 63. The building will also feature an enclosed roof garden and lounge, spa, fitness center, screening room, and library. A public plaza along the southern boundary of the project will provide a new landscaped circulation path between West and Washington Streets and facilitate pedestrian passage from Battery Park City to Lower Manhattan. The project is expected to garner a LEED Gold certification when completed in 2010.
20th Century Village Hall Gets 21st Century Update

Bronxville Village Hall.
Peter Gisolfi Associates
The circa 1942 Bronxville Village Hall in Westchester County has undergone a $5 million renovation making it cleaner, greener, and larger. Peter Gisolfi Associates had old asbestos and other hazardous materials removed — including significant quantities of lead from a police firing range in the basement. In its place are new low-e paints and carpeting, recycled and natural materials, and a zoned geo-thermal system. All old windows were replaced with energy-efficient double-glass windows; new, weatherproof doors were fitted throughout; and the attic of the two-story building has been insulated, sharply reducing heat loss through the roof. Lighting was redesigned to make greater use of natural light and to zone the building for lighting depending upon use and occupancy. The design also adds 5,000 square feet of assignable space.
Renovation of Rudolph Building is Key to Yale’s New Arts Complex

Model of Yale arts complex showing York Street elevation.
Gwathmey Siegel & Associates Architects, photograph by Jock Pottell, courtesy Yale University
Yale University is restoring and renovating Paul Rudolph’s historic Art & Architecture Building. Per the wishes of the project’s benefactor, Sid Bass, the building will be renamed “The Rudolph Building.” This project is a key step in the creation of the university’s new arts complex, designed by Charles Gwathmey, FAIA, of Gwathmey Siegel & Associates Architects (who received his Master of Architecture from Yale in 1962, while Paul Rudolph was chairman of the Department of Architecture), that will include, in addition to The Rudolph Building, a new facility for the Department of the History of Art, and an expanded arts and architecture library.
In creating the arts complex, Gwathmey Siegel is charged with several tasks: above all restoration of Rudolph’s building; to introduce state-of-the-art technology, air-conditioning, and LEED standards; to design a new facility for the art history department; to create an expanded arts and architecture library with a street-level presence and entry; and to maintain a harmonious relationship among the complex’s elements, the multifaceted structure, and surrounding streetscape.
Natick Collection Redefines Shopping Mall Experience

Natick Mall.
Beyer Blinder Belle Architects & Planners
Natick, an American Indian name loosely translated as “Place of Rolling Hills,” provided the inspiration for Beyer Blinder Belle Architects & Planners’ design for the restoration and expansion of the Natick Mall, originally built in 1966 in Natick, MA. Renamed the Natick Collection to reflect its new look, an undulating arcade ceiling, curved clerestories, and expansive skylights that filter in natural light are in direct response to the site’s topography. 550,000 square feet of retail space will be added to the renovation of the existing 150,000-square-foot mall, fitting within a 3 million-square-foot master plan — including over 100 new shops and two new anchor stores, as well as luxury condominiums and below-grade parking.
South Korea Goes LEED Platinum

Gale International/U-Life Northeast Asia Headquarters.
HOK
The NY office of HOK has unveiled a new 55,000-square-foot Gale International/U-Life Northeast Asia Headquarters building in the Songdo International Business District in Incheon, South Korea. The building is expected to achieve a LEED Platinum rating — the first of its kind in Korea. It is part of the Kohn Pedersen Fox Associates master-plan comprised of residential, cultural, leisure, educational, healthcare, government, and institutional facilities.
Composed of a high-performance curtain wall, the five-story steel structure features photovoltaic panels integrated into the site canopy and rooftop structures, entry canopy, and south façade shade devices. A narrow floor plate and interior daylight atrium shaped by the sun’s passage will ensure daylight to over 90% of the workstations. The design also includes rain gardens, native landscaping, solar electric automobile charging stations, full daylight office space, optimized natural ventilation, fuel cells, rooftop wind turbines, a greywater recovery system, green roofs, and material life-cycle analysis.








