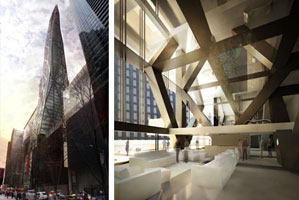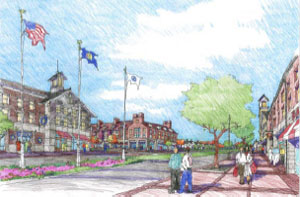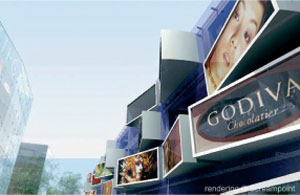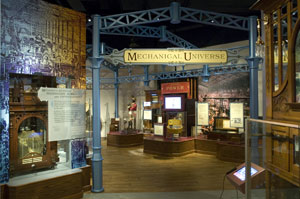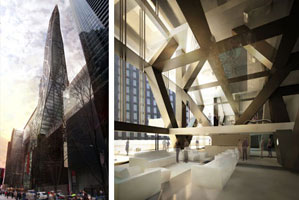by: Linda G. Miller
In this issue:
·A Tour de Verre for Midtown
·New Alliance Invests in Brooklyn Playgrounds
·National Arts Club Gets a Face Lift
·Shaker Past Gets New Urbanist Makeover
·Beijing Building Acts as 3-D Billboard
·New Wing and Exhibition Space Conducts Musical Collection
A Tour de Verre for Midtown

Tour de Verre.
©Ateliers Jean Nouvel
Just west of the Museum of Modern Art, a 75-story Ateliers Jean Nouvel-designed building will soon be on the rise on a 17,000-square-foot parcel of land between West 53rd and 54th Streets. The glass and steel façade, with a diagrid structural design, will taper into a spire. A mix of uses is contemplated for the building, including: a 50,000-square-foot expansion of MoMA’s galleries, a 100-room, seven-star hotel, and 120 highest-end residential condominiums on the upper floors. Hines, the international real estate firm, collaborated with Ateliers Jean Nouvel on 40 Mercer Street in SoHo as well.
New Alliance Invests in Brooklyn Playgrounds
Barclays, Forest City Ratner Companies (FCRC), and the Nets basketball team have created the Barclays/Nets Community Alliance, a new organization committed to the physical and educational development of youth in Brooklyn and surrounding communities. The Alliance will invest $1 million annually in local non-profits to improve the lives of young people in the borough through sports and other activities, including education and health care. Out2Play, a non-profit dedicated to building and refurbishing playgrounds throughout the NYC public school system will receive the first grant: $150,000 for the rehabilitation and rebuilding of playgrounds in Brooklyn. The alliance has been in the works since the announcement that the Gehry Partners-designed arena at Atlantic Yards would be called the Barclays Center.
National Arts Club Gets a Face Lift
The National Arts Club has selected FZAD Architecture + Design to renovate its 1906 home in the Tilden Mansion at 15 Gramercy Park South. Built in 1884, it is a designated NYC Landmark and a National Historic Landmark. Originally, the house had a flat-front, iron-grilled appearance that matched its neighbors, but in the 1870s, Samuel Tilden hired Calvert Vaux to “Victorianize” the faççhe process of restoring the stoops and the steps to the pediment of the building, including the restoration of the Michelangelo bust in the pediment of the western stoop.
Shaker Past Gets New Urbanist Makeover

The Village of New Loudon.
Cooper Carry
After competing against four other firms, the NY office of Cooper Carry has been awarded the design contract for The Village of New Loudon, a 45-acre proposed mixed-use development located in Colonie, NY, one of the oldest suburban communities in the Albany region. The firm will provide master planning and architectural design services for the project. Plans call for integrating a mix of retail space and residential units, a hotel and spa, and offices sited around public space. Honoring previous community opposition to big-box retailers, the retail component will be a mix of boutique national chains and local retailers, entertainment, dining, and amenity spaces. Residential design will provide multi-family units in varied building types. The design vision draws on a combination of the area’s Shaker history and regional character, and key components of the New Urbanist movement, such as regional planning for open space and appropriate architecture and planning.
Beijing Building Acts as 3-D Billboard

SanLiTun.
LOT-EK
SanLiTun, a 105,000-square-foot commercial/retail building designed by LOT-EK in the Embassy District of central Beijing has been completed. The building is part of master plan, designed by Tokyo-based Kengo Kuma and Associates (KKAA), for a large commercial development with pedestrian piazza surrounded by four large buildings — SHoP Architects, Beijing Matsubara & Architect, and KKAA designed the other buildings. Abiding by the district’s four-story height restriction, the building is conceived as a three-dimensional billboard to be filled with the graphics and logos of the future retail tenants. The articulation of the façade relates to the trajectories of pedestrian movement and views through the landscape of the piazza and its surrounding buildings.
Referencing a building under construction, a layer of blue metal mesh, supported by a cantilevered scaffold-like structure, wraps the building. Offset three meters from the building, the mesh acts as a second skin buffering the city noise level and filtering direct sunlight for energy efficiency. Protruding out of the building mass are large stainless steel extrusions with glazed fronts piercing the mesh layer and bending in varying angles. At night, the extrusions become light boxes with white LED frames floating over the glowing blue mesh.
New Wing and Exhibition Space Conducts Musical Collection

Musical Machines & Living Dolls: Mechanical Musical Instruments and Automata from the Murtogh D. Guinness Collection.
Lee H. Skolnick Architecture + Design Partnership
More than 150 artifacts comprise the permanent installation of the exhibition Musical Machines & Living Dolls: Mechanical Musical Instruments and Automata from the Murtogh D. Guinness Collection of historic musical instruments and mechanical figures, with over 5,000 examples of programmed media at the Morris Museum, one of NJ’s largest cultural institutions. The exhibition, designed by Lee H. Skolnick Architecture + Design Partnership, begins with an abstracted Victorian drawing room, and guides visitors through rooms highlighting scientific and technological aspects, cultural and social historical context, and craftsmanship and movement.
The collection is housed in a 4,300-square-foot gallery in the new Guinness Wing, designed by RMJM Hillier. A new Grand Entrance Pavilion, with a slatted redwood screen wall outside and modern glass panels and steel accents inside, welcomes visitors to the museum while also serving as an open event space and museum shop.








