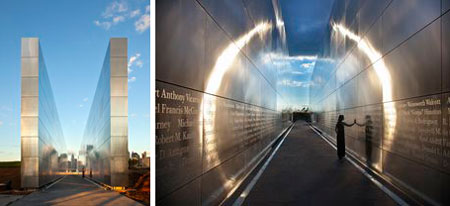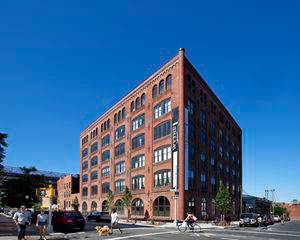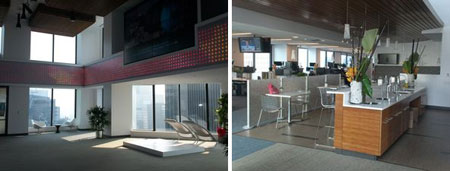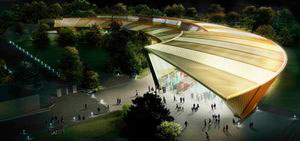by: admin
In this issue:
· Empty Sky, Empty Sky… I Woke Up This Morning to an Empty Sky*
· Candy Factory Has Sweet Second Life
· News to China Broadcast from the Crossroads of the World
· Green Bamboo Vault Technique Introduced in Taiwan
· First Look at firstsite
Empty Sky, Empty Sky… I Woke Up This Morning to an Empty Sky*
The day preceding the 10th anniversary of 9/11, Empty Sky, a memorial designed by Frederic Schwartz Architects (FSA), was dedicated in a ceremony at Liberty State Park in NJ. Located along the Hudson River, the memorial is designed with two 30-foot-tall, 210-foot-long, brushed stainless steel walls — equaling the width of one side of the WTC — that face each other. At the eastern end, views are directed across the river towards the site where the Twin Towers once stood. The names of the 746 people from NJ who perished are engraved in letters close to four inches in height, said to be the tallest of any memorial. Of special note, the memorial’s façade reflects the ever-changing light throughout the day, reminiscent of the towers. In 2004, the firm unanimously won the design competition for the memorial.
*© BruceSpringsteen (ASCAP)
Candy Factory Has Sweet Second Life
Perkins Eastman has completed the Wythe Confectionary Apartments in Williamsburg, Brooklyn. Originally built to house the Matchett Candy factory at the turn of the 19th century, the building now contains 69 studio, one-, and two-bedroom loft residences. During the renovation, the team retained architectural features such as brick barrel-hinged corners, a corbelled brick cornice, arched windows, large ground-floor openings, and decorative brickwork punctuated with iron ties across the façade. Brick-and-timber columns were exposed along with cast iron column straps and capitals, and the original heavy-timbered plank flooring was restored and retained as ceilings. Other native materials, including extra timbers and slate flooring that were not used during the restoration, were reclaimed for reuse in the public and shared spaces, which were designed by Visconti Architecture.
News to China Broadcast from the Crossroads of the World
Xinhua, the official government news agency of China, moved its North American headquarters from Woodside, Queens, to Manhattan’s Times Square. Designed by Applied Design Initiative with Jay A. Lubow acting as the architect-of-record, the agency occupies the 18,500-square-foot 44th floor at 1540 Broadway, a building designed by SOM and completed in 1990. The space blends traditional Chinese cultural elements into a contemporary office plan, including private offices, open workstations, conference rooms, a pantry, broadcasting infrastructure, and a double-height, multipurpose atrium and reception area that can be converted to a broadcasting studio. The atrium displays Xinhua News Agency’s history and function through an interactive video wall and video band. Jones Lang LaSalle served as project manager for the interior build-out.
Green Bamboo Vault Technique Introduced in Taiwan
nARCHITECTS has completed the 22-foot-tall bamboo Forest Pavilion in the Da Nong Da Fu Forest Park in Taiwan. The pavilion was conceived within the context of an art festival organized by Taiwan’s Forestry Bureau as a way to raise public awareness of a new growth forest that is threatened by development. Serving as a shaded meeting and performance space, the pavilion emerges from the ground in a series of 11 green bamboo shading vaults, organized in two rings around a void, like the rings of a tree. The arrangement of vault shapes uses a single geometry, the parabolic arch, in a way that could generate a multitude of configurations. A circular ring of decking serves as either seating for the audience, or as a circular stage. The indigenous Amis tribe learned how to fabricate the bamboo for the pavilion. As new masters of bamboo construction, they are now incorporating the green bamboo vault technique as part of their local construction methods.
First Look at firstsite
firstsite, a new center for the visual arts, located in Colchester, Britain’s oldest recorded town, will open later this month. Designed by Rafael Viñoly Architects (RVA), the almost 35,000-square-foot, crescent- shaped building, clad in copper and aluminum alloy panels, is bounded by an original Roman wall. The building’s roof, which slopes slightly upward in line with the site’s topography, culminates in a monumental portico that frames the lobby with full-height glazing. To the south, the outside arc of the crescent faces a small Victorian garden. A concrete raft foundation allows the structure to rest on the ground and leave buried archaeological remains undisturbed. The program also includes a 200-seat auditorium for film screenings, lectures, and conferences; a café/restaurant with a terrace; and artists’ spaces and artists-in-residences. At the center’s heart is its only permanent exhibition — a newly restored Roman mosaic that dates from approximately 200 AD and was unearthed at the site.

















