AIA New York is excited to announce the 2023 class of the Civic Leadership Program. These ten talented and civically-minded emerging and mid-career architecture professionals will participate in a six-month mentorship and training program to develop skills to engage in the civic process. Download the Class Yearbook here.

Adam Achrati, AIA
Adam Achrati is a licensed architect working on higher–education projects at Calvert Wright Architecture | Spatial Discipline. His current work includes master planning and renovations for historic buildings in urban settings. His past work experience includes ground-up and renovation work across a variety of project types, including multi-family housing, affordable housing, mixed-use buildings, fabrication shops, and single-family homes. Achrati has been privileged to work in New York, Washington, DC, and Chicago. He studied at a community college in Chicago, completed a BS Arch at Catholic University in Washington, DC, and Barcelona, and earned a M. Arch at UPenn. Outside of his work, Achrati is interested in bridging the gap between the architectural profession and the broader community through artwork and public installations. He enjoys photography and its ability to flatten and recontextualize urban vignettes and has a long standing interest in North African architecture and urbanism—the K’sour and medinas—as well as informal urbanism more broadly. Achrati is a dual citizen of the United States and Algeria. He shares his young son’s fascination with the New York transit system and his wife’s deep appreciation of and interest in New York City’s great civic parks. They live in Crown Heights, Brooklyn, and enjoy exploring every part of Prospect Park and the Brooklyn Botanic Gardens.

Alexis B. Clarke, WEDG, ENV SP
Alexis B. Clarke is an aspiring architect seeking to better the accessibility of resilient infrastructure in at–risk communities through sustainable design and master planning. Clarke is a Senior Designer at Thornton Tomasetti with a dual role in the Forensics and Resilience Practices, where she investigates buildings and infrastructure before and after events. As a part of her role, Clarke analyzes building codes and industry standards, conducts building assessments, evaluates cause and origin forensic investigations, and assists in multi–hazard risk assessments and master planning of coastal cities. Clarke is pursuing licensure as a registered architect and professional engineer to actualize resilient and equitable design solutions in neighborhoods affected by socioeconomic inequalities and systemic racism. She attended Rensselaer Polytechnic Institute, where she received her Bachelor of Architecture and studied at the Center for Architecture Science & Ecology, where she researched and analyzed innovations in built ecologies, resilience, and energy efficiency at an urban and global scale. Clarke later pursued a post-graduate degree in Geo-Futures, where she participated in advanced research design on the role of architecture in the Anthropocene and its impact on culture, society, the environment, and urban environments. Over the last few years, Clarke has worked with RALX, a cultural practice that critiques contemporary mainstream aesthetics in architecture and design. She also specializes in visualizations of the African American diaspora and black aesthetics in architecture.

Dongzoo Han, Assoc. AIA
As an architectural designer, Dongzoo Han is drawn to designs that engage the public. Her career started with an interest in for museum and exhibition design, areas that require careful consideration of potential audiences. As she began practicing architecture, she also prioritized issues of sustainability and accessibility. Driven by her passion for sustainable design and community access, Han obtained a master’s degree at RISD specializing in adaptive reuse. In Korea, she had witnessed the pressing need to reuse massive structures to serve diverse new uses, leading to her thesis work, which delved into the lives of low–income residents of Seoul who face the risk of eviction and offered solutions to improve their access to dignified housing. Currently, she is gaining experience as a designer at MBB Architects, delivering feasibility studies and practicing architecture for institutional organizations to achieve long-term sustainability and accessibility goals. She is committed to more inclusive designs that not only meet the needs of the present but also leave a positive and lasting impact on the community.
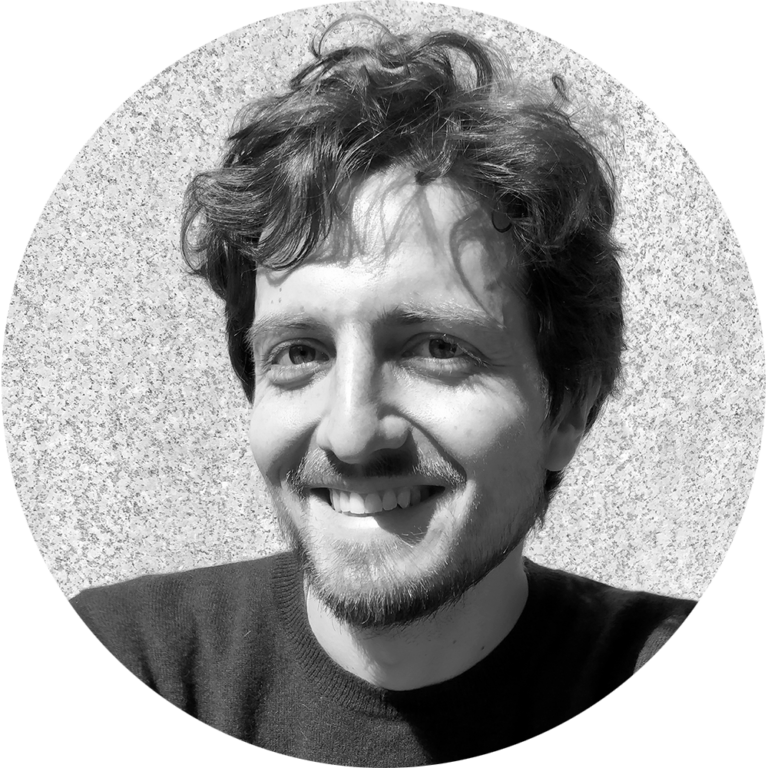
Ivan Himanen, AIA
Ivan Himanen is a registered architect, urbanist, and researcher whose multifaceted practice strives for balance: between buildings and cities, clients and communities, technology, and craft, and the democratic and creative processes. Currently an architect and design manager at AECOM, Himanen has also worked at PAU, H3 Hardy Collaboration, and the Rockwell Group. Notable projects include the Borough-Based Jails Program, COVID-19 alternate care facilities on CUNY campuses for the US Army Corps of Engineers, the Sunnyside Yard Master Plan for NYCEDC, and the Steven Tanger Performing Arts Center in Greensboro, NC. In 2017, he wrote and directed ¿Qué Le Dirías a Tlaloc? (What Would You Say To Tlaloc?), a documentary film about Mexico City’s water infrastructure. His independent design work has been recognized by Data Through Design, the Satellite Collective, SUPERFRONT, and the Park Slope Civic Council. Himanen’s fiction has been published by Arts and Letters Journal at Georgia College, Zagreb University, and CLOG. He received his B. Arch from the Cooper Union in 2010, where he also taught architecture and sound composition in the Saturday Program, and a Master in City & Technology from the Institute of Advanced Architecture of Catalonia in Barcelona. He lives in Brooklyn Heights with his wife, daughter, 28 house plants, and a sourdough starter named Audrey II.
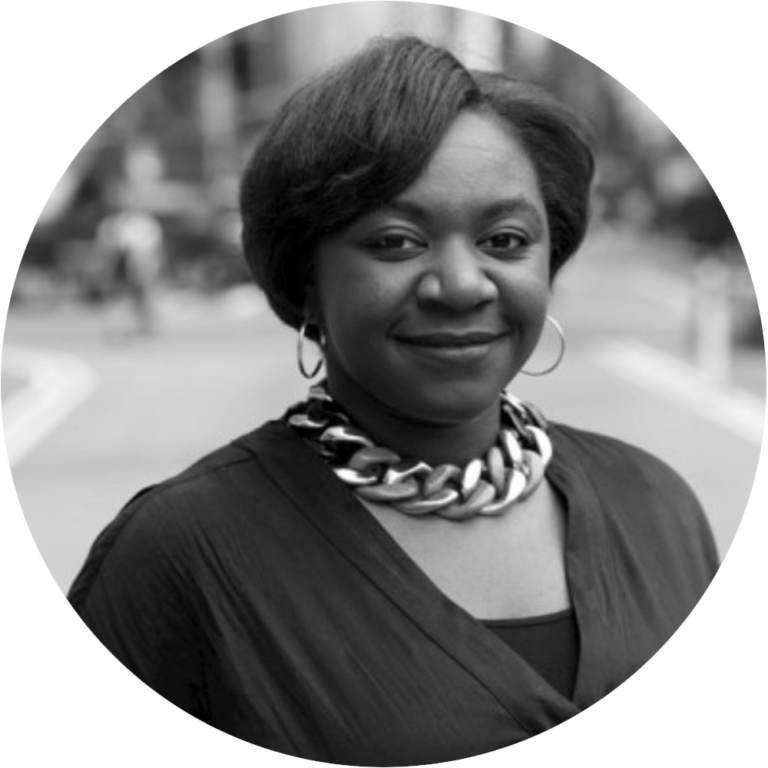
Tiana Howell, Assoc. AIA, NOMA
Tiana Howell is currently an Architectural Designer at Array Architects. Originally from Queens, New York, she received her Bachelors of Science in Architecture from the University of Maryland in 2017 and her Masters of Architecture 2020 from the Spitzer School of Architecture at the City College of New York in 2020. Her graduate thesis focused on architectural representations of landmarks and spaces associated with the Black diaspora throughout the United States, with a focus on historic freedmen towns.
Howell has previous experience in real estate development and space planning, and currently enjoys working in the healthcare and life science sectors. Her interests include digital fabrication, mentorship, networking, and diversity, equity and inclusion initiatives. Howell serves on the Young Professionals Committee of the Association of Medical Facility Professionals New York City Chapter, is a member of nycoba|NOMA, and is currently pursuing licensure. Howell believes that at the core of producing a successful project is active collaboration, creative thinking, and communication. Her background in healthcare and life sciences has led to her holistic approach to design, analyzing the project at all scales and considering the diverse needs of all who experience a space. Howell aims to use innovative methods and new technologies, pushing the boundaries of possibilities in design. Driven by her compassion for others, she strives to create inclusive and safe spaces within the healthcare system.
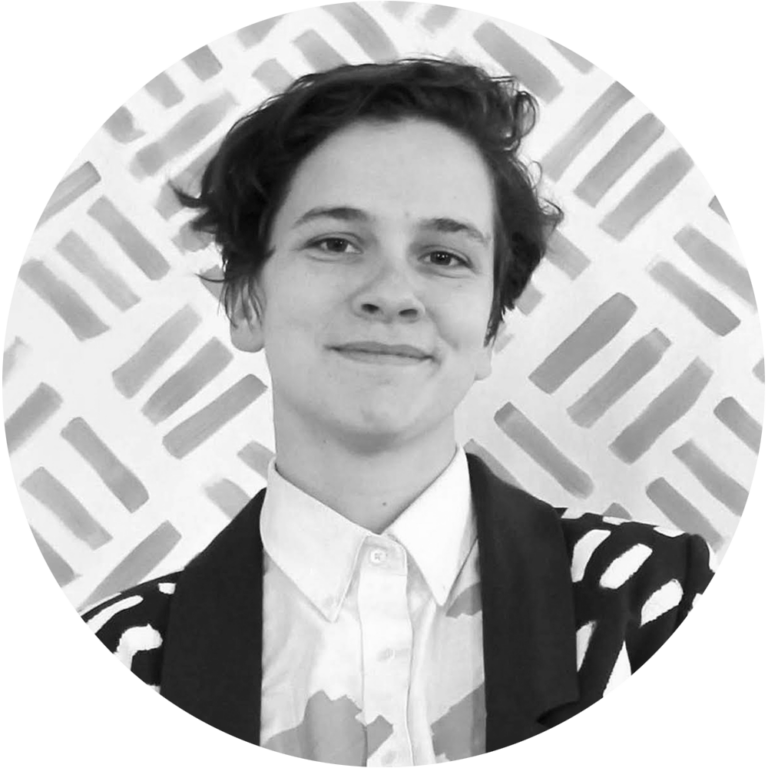
Dean Labowitz
Dean Labowitz is an urban planner and writer living in Brooklyn. They recently graduated with honors from the Hunter College Masters in Urban Planning program, where they were the editor in chief of the Urban Review. Labowitz created major projects on designing for the future of the queer and trans enclave Jacob Riis Beach, and wrote their year-long studio report on community wealth–building opportunities in New York City’s climate adaptation industries. Since graduating, Labowitz supports Black-owned small businesses in Central Brooklyn as a program manager with the community-based nonprofit IMPACCT Brooklyn. As an Innovation Fellow and later as a consultant with the NYC Office of Tech and Innovation, they co-founded the NYC[x] Tech and Innovation Awards (now the NYC Hayes Innovation Prize), a citywide honor for exceptional municipal employees. Labowitz publishes writing on surveillance, abolitionist futures, and queer and trans urban spaces. Prior to graduate school, Labowitz worked and organized in New York and New Orleans on issues of public defense, economic justice, immigrants’ rights, and queer community making. They enjoy the challenge of making a meal from whatever’s in the fridge, riding their bike around Brooklyn, and reading too much.

Ami Mehta, Assoc. AIA
Ami Mehta is a graduate of the architecture program at Cornell University, currently working as an architectural designer in the education studio at Perkins Eastman. She was raised in Nairobi, Kenya and Bangalore, India, two complicated urban environments in the throes of inequity. This experience has impacted her approach to design, making her ask how we can learn to better lives and brighten futures.
As a design professional, she believes that design does not occur in a vacuum but is a shared enterprise, influenced by communities, policy makers, artists, and users.
This belief has led to her involvement as a designer and researcher at international non-profits, where she has spearheaded advocacy initiatives for mental health and equity in education, with particular interest in mentoring future generations of designers. Mehta’s research, which earned her several fellowships and the thesis prize at Cornell University, focuses on ethnographic approaches to urban design and primary school design. She is also the director of the non-profit Archea, which focuses on creating more equitable architecture via a toolkit for research, community collaboration and design visioning. Mehta spends her free time learning from her world in New York City, from second-hand bookstores and unexpected encounters to art fairs and concerts.
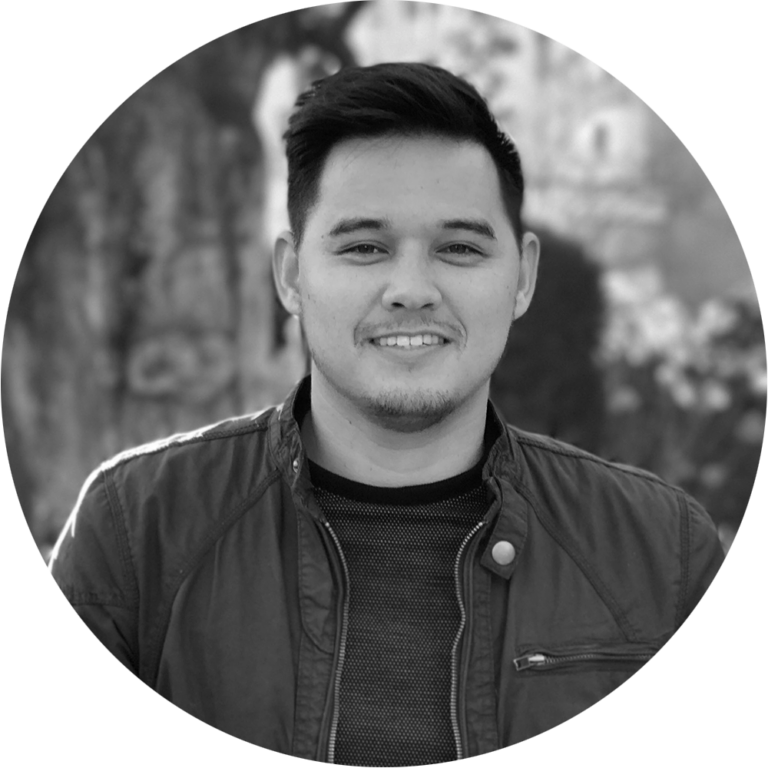
David G. Polk, AIA
David G. Polk currently works as the Regional Chief Architect for the Northeast & Caribbean Region for the US General Services Administration, overseeing the implementation of national Design Excellence policies while providing individualized subject-matter expertise. As Regional Chief Architect, he is actively involved in the evaluation and procurement of AEI design teams and peer reviews. He also supervises programs that enhance the quality of the Federal public realm, including Art in Architecture, Workplace, Historic Buildings, and Urban Development. Prior to this role, he worked in DC for the GSA Office of the Chief Architect for nine years, where he helped establish the Center for Architecture, focusing primarily on federal courthouse projects, land ports of entry, master plans, and workplace solutions. Polk has also taught, lectured, and been a visiting critic at many schools on the east coast. With twelve years of professional experience, he has worked on various projects throughout the American continent, focusing primarily on public, civic, and institutional architecture. Polk received a pre-professional degree in Architectural Studies with Honors from the University of Utah, where he also participated in an exchange program with the Universidad Litoral Nacional in Santa Fe, Argentina, where he studied architecture, urbanism and worked in the studio of Castellitti Bertoni Arquitectos y Asociados. He then pursued a professional Master of Architecture at the Virginia Tech Washington Alexandria Architecture Center (WAAC). While at WAAC, he also participated in a research abroad program studying the Urban Ecology of Curitiba, Brazil.
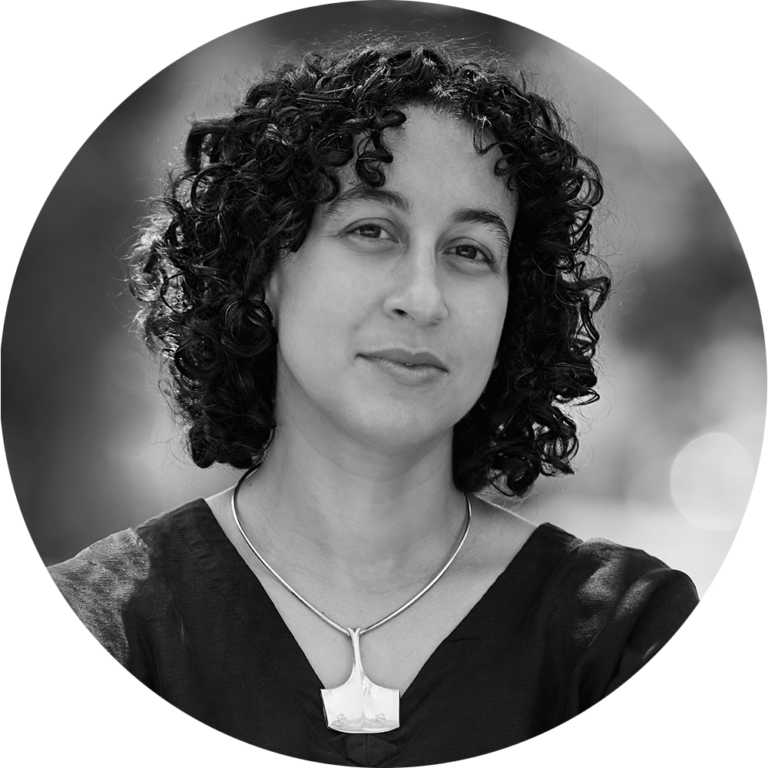
Nicole Vlado Torres, AIA, NOMA
Nicole Vlado Torres is an architect committed to enhancing the quality and experience of public space and the built environment. She believes that collaboration and community engagement are critical to the successful execution of projects and has enjoyed working closely with clients and creative teams throughout her career on architectural and site-specific public arts works. As a principal of Shakespeare Gordon Vlado Architects, a Brooklyn-based WBE, Vlado devotes special focus to the firm’s work in affordable housing, including the design of spaces for families, seniors, and formerly unhoused New Yorkers. Born and raised in affordable housing in New York City, Vlado’s lived experience informs her understanding of the importance of this work, as stable housing provided her the opportunity to focus on her education and professional development. She is eager to combine these skills and experiences to advocate for tenants and inform housing policy. Vlado is currently a co-chair of the AIANY Housing Committee and the nycoba|NOMA Professional Development Committee.
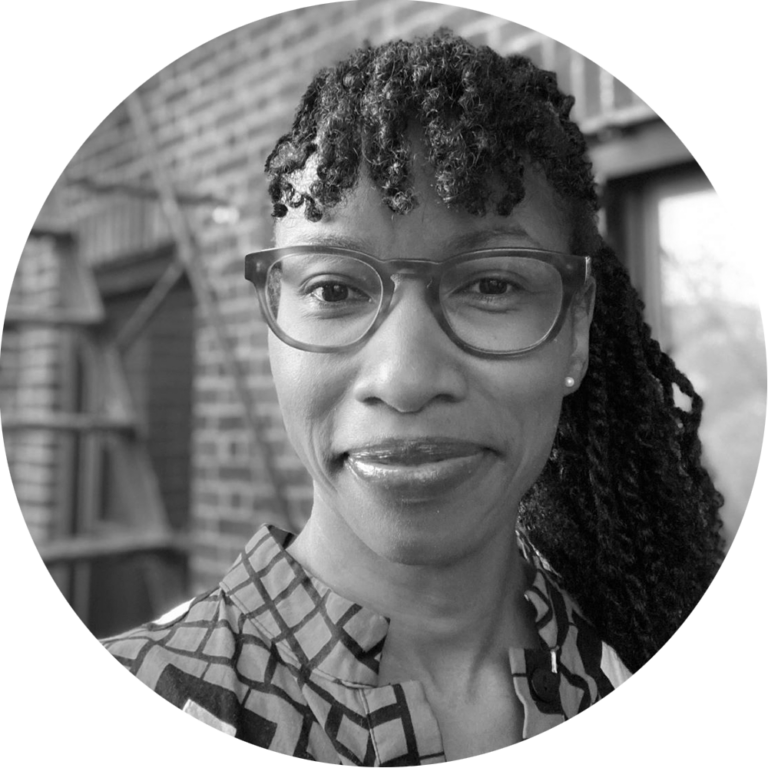
k kennedy Whiters, AIA
k kennedy Whiters is an architect based in Queens, NY. She is a graduate of the Master of Architecture and Master of Urban Planning programs at the University of Illinois at Urbana-Champaign, where she completed concentrations in history, preservation, and social justice. kennedy is the founder and owner of wrkSHäp | kiloWatt, a boutique design studio that specializes in historic preservation and owner’s representation/construction project management. She has been featured by the Advisory Council of Historic Preservation and on the UK-based podcast The Allusionist podcast. She has also interned with the National Trust for Historic Preservation.
kennedy has experience working on historic buildings of all scales, both in the private and non-profit sectors, from schematic design through construction administration. As an owner’s representative and capital project manager, clients, colleagues, and managers have praised her for her enthusiasm and organizational skills.
She is also the founder of several historic preservation initiatives that support equitable practices in heritage conservation, including (un)Redact the Facts, which advocates for narratives and interpretations of historical sites that foster racial equity and healing from historical trauma; Beyond Integrity in (X), which advocates for landmarking processes that go beyond architectural integrity to focus on cultural significance’ and Black in Historic Preservation, which highlights the contributions of Black people to heritage conservation.
kennedy, a published writer and independent researcher on redacted grammar and language, has earned licenses to practice architecture in New York State and Washington State.
Related Events
News
-
1/31/24
-
11/8/23
-
10/11/23
-
9/13/23







