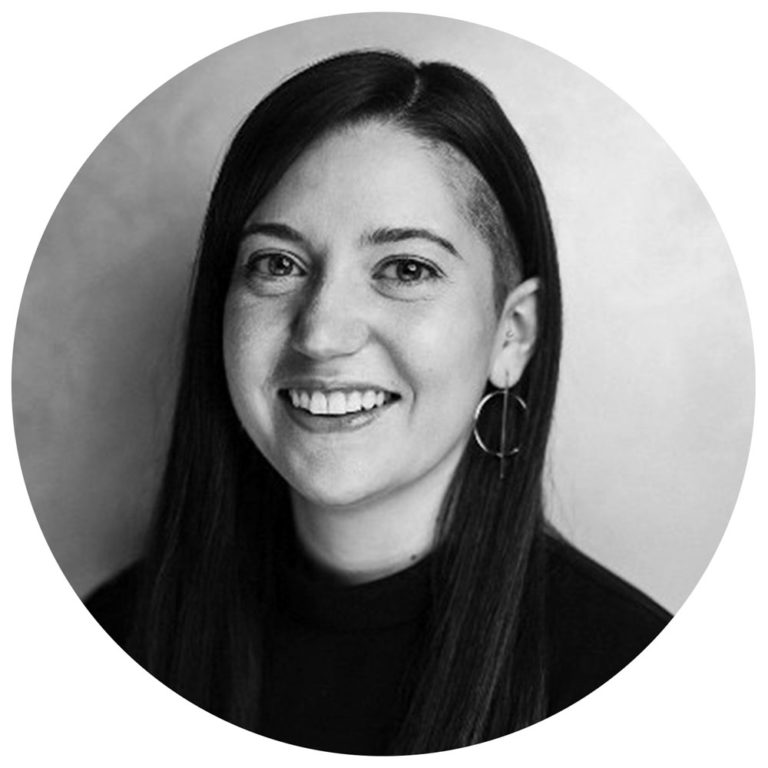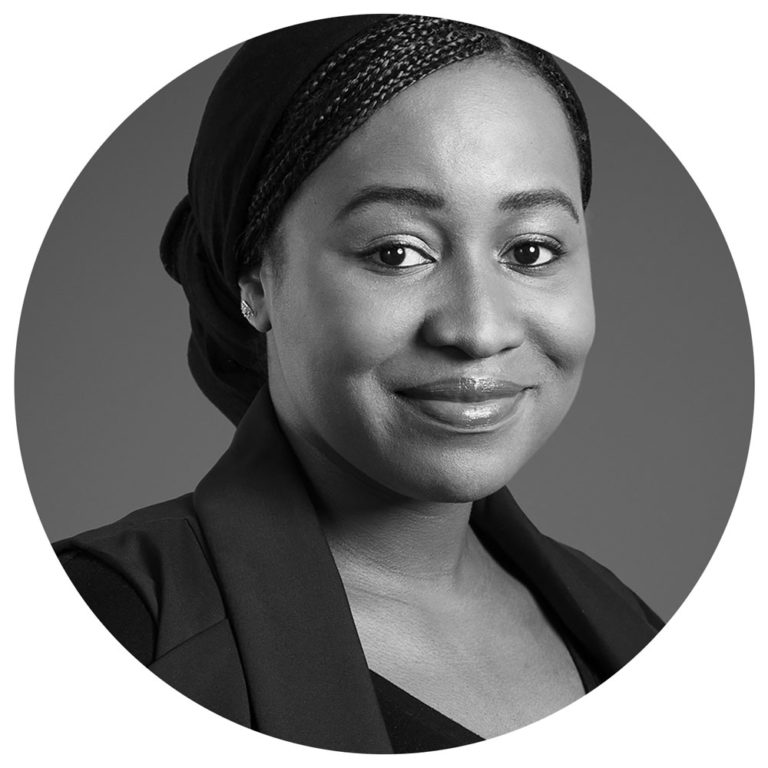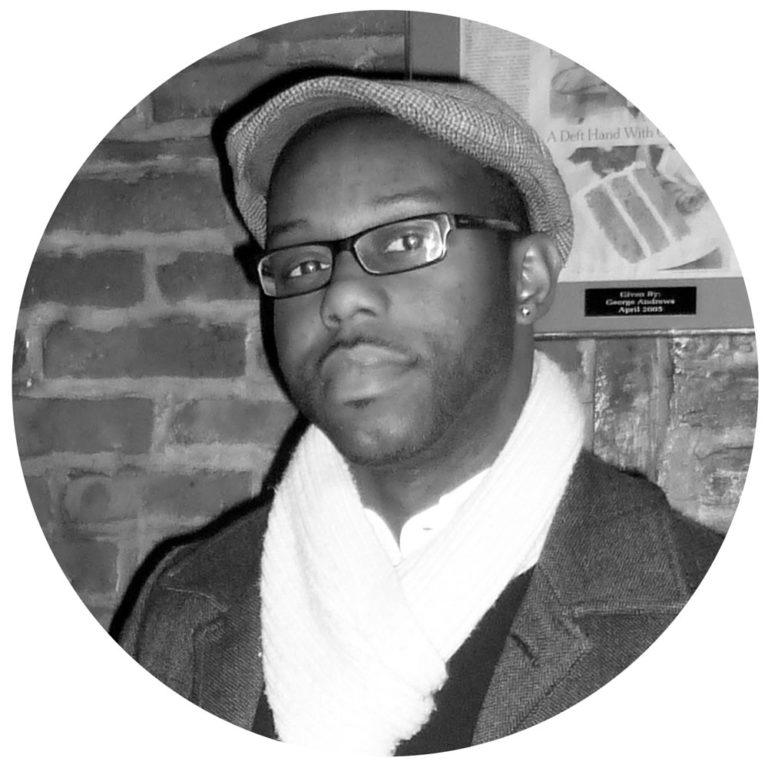AIA New York is pleased to announce the 2021 class of the Civic Leadership Program (CLP). Ten talented and civically-minded emerging and mid-career architecture professionals will participate in a six-month mentorship and training program to develop skills to engage in the civic process. Download the Class Yearbook here.

Christina X. Brown, Assoc. AIA, LEED GA, EcoDistricts AP
Christina X. Brown is a recent graduate from Carnegie Mellon University with a Bachelor of Architecture and Master of Science in Sustainable Design degrees, currently working at Kohn Pedersen Fox Associates in New York City. From a heavily air-polluted oil workers’ village in Tianjin, China to the lush and manicured landscapes of Bangalore, India and the unfiltered rural natures of North Carolina, Brown moved around growing up. With each move, so shifted her environment, quality of life, culture and political structure, and socio-economic status. These changes also allowed her recognize the beauty of diversity, the complexity of race and gender in society, and the role of nature in our built environment, ultimately leading her to pursue a career in sustainable architecture. In college, Brown earned about social resilience, the circular economy, systems thinking, racial justice, and equity, and realized how systemic issues related heavily to the experiences she had growing up, including her exposure to racism, hate, economic struggle, and opportunity barriers. She found urgency in addressing these issues at local scales, in engaging local communities and empowering them, in using her own expertise to tackle societal problems. Brown is committed to not being a passive bystander in the design profession and strives to become a proactive member that questions the status quo, challenges injustice, and pushes forth positive change.

Anne Chen, NOMA, LEED AP BD+C, WELL AP
Anne Chen works across the disciplines of architecture, landscape architecture, and urban design. Focusing primarily on K-12 education projects, she devotes her time, energy, and talent to serve the public and impact young minds by advancing the design of school facilities and volunteering at local communities. She has recently relocated to New York City. In addition to her work as a designer, Chen lends her time to several organizations. She serves as the marketing adviser for the AIA|DC Equity Committee by WIELD, where she’s deeply involved in discussion topics, event planning, and communications. As a volunteer at AIA NOVA WIA, she helps drive initiatives focused on justice, equity, diversity, and inclusion. She is also involved in the Women Leadership Initiative and DEI effort at Perkins Eastman. As former vice chair, she was instrumental in the successful creation of the AIA|DC Asian American Designers Union. Prior to the pandemic, she also volunteered at Architecture in School, Casey Trees, and DCBIA. Chen has a Master of Landscape Architecture from the Harvard Graduate School of Design. She received her Bachelor of Science in Architecture from the University of Virginia, where she also minored in Global Sustainability. With a values system that sees a world in need and a determination to help, Chen works closely with various research faculties to explore issues that she feels are fundamentally important.

Brooke Dexter
Brooke Dexter is the Director of Communications for James Corner Field Operations, where she works with the design team and collaborators, clients, press, and the public to promote the firm’s projects and pursue new work. In her previous role as Graphics and Marketing Associate at SITU, Dexter led the effort to translate the firm’s core values across the firm’s digital and printed materials as part of a rebrand effort. Recently, she has been part of the core team at Field Operations that has been working with Bedford Stuyvesant Restoration Corporation as part of the Neighborhoods Now initiative. Launched by Van Alen Institute and the Urban Design Forum, the pro bono initiative supports local organizations leading their communities’ pandemic response and recovery. Dexter is also an active part of leadership for the Gowanus Studio Space, a member-run studio for emerging artists in Brooklyn. She holds a Master of Architecture degree from the University of Michigan, in addition to a Bachelor of Science in Architecture with a minor in Urban and Community Studies.

Jesse Hirakawa
Jesse Hirakawa is an Urban Designer and Planner at the NYC Department of City Planning (DCP). He currently focuses on neighborhood planning initiatives, large-scale housing projects, public spaces, mixed-use developments, fresh food accessibility, and community outreach in the borough of Brooklyn. Through collaboration with other city agencies, developers, designers, community members, and stakeholders, he continues to advocate for the highest urban design standards and quality public space. At DCP, he contributed to the Special Natural Areas District update that focused on a more holistic and balanced approach to natural resource preservation and neighborhood development. He also worked on Zoning for Coastal Flood Resiliency, a citywide zoning framework for building-scale resiliency measures along the city’s waterfront and floodplain. Prior to DCP, he worked as a landscape designer in Southern California. In addition, he was a music educator, where he prepared lesson plans and taught music to students in order to better their performance skills at an international competitive level. Hirakawa teaches urban design seminars during the summer semester at the Columbia University Graduate School of Architecture, Planning and Preservation (GSAPP). He holds a Master’s degree in Architecture and Urban Design from Columbia University and a Bachelor’s degree in Landscape Architecture from the California Polytechnic University in Pomona, California.

Alicia French, Assoc. AIA
Alicia French is an architectural designer at Montroy DeMarco Architecture, where she works on a variety of projects, including multiple large-scale assisted living communities and office renovations at a variety of lower Manhattan locations. She resides in Bushwick, where she attends Community Board 4 meetings and events, works with a tenants’ union advocating for rent stabilization and landmark status, and utilizes her architectural knowledge to assist local nonprofits. While working towards her M.Arch at Columbia University, French was a Research Assistant at the Temple Hoyne Buell Center for the Study of American Architecture. She was part of a team that created the project “Power: Infrastructure in America,” which unveils and critiques private interests in government policy. During this time, she also worked as a Civic Design Assistant for the Mayor’s Action Plan for Neighborhood Safety. Recently, she published the essay “Temporary Homes in Permanent Crisis,” which examines mobile homes in FEMA disaster recovery policy and shows endemic issues within the system that, if addressed, could induce equitable policy. Prior to attending Columbia, she received a Master of China Studies from Peking University where she focused on Architectural History.

Nasra Nimaga, AIA, NOMA
Nasra Nimaga, from Nairobi, Kenya, is a New York City-based architect, photographer, and interdisciplinary designer. She holds a Master in Architecture from Princeton University and currently works for Perkins Eastman’s New York office. Nimaga has over seven years of experience working on primary and secondary education projects, cultural projects, and civic work ranging from masterplans to new construction to adaptive reuse and renovations both locally and abroad. Nimaga brings strong design, digital, and technical skills, as well as a commitment to delivering quality work that consistently considers the clients’ needs and vision as well as the health of and impacts to users, the community, and the environment. Outside of her regular work, Nimaga is committed to working towards celebrating and improving firm culture and advocating for equity and inclusion in the workplace and the AEC industry. At Perkins Eastman, she has been working with firm leadership and peers on efforts and initiative for the firm’s Diversity, Equity and Inclusion Committee. Nimaga has also volunteered on NOMA Project Pipeline events and is a champion for A4LE’s Justice, Equity, Diversity and Inclusion Committee, which is committed to addressing systemic inequities within the profession, learning environments, and society. Nimaga is also a portrait photographer and has shown her artwork at several exhibitions. If architecture is her team sport, portrait photography is her art of expression, affording her the opportunity to combine nuances of the human experience with a sense of space. Similar to her approach to architecture, she sees the story-telling inherent in photography as something that can inspire change.

Rocket Q. Osborne
Rocket Osborne’s deep appreciation of architecture and the built environment has allowed him to contribute to public space, streetscape development, and public project coordination, ensuring that all projects are completed with his own special brand of excitement, energy, and excellence. With over 11 years of experience in engaging the built environment, Osborne has helped emerging architects, artists, and a growing number of nonprofit organizations bring expression, urban solutions, and a sense of community to the public realm. With a Bachelors of Architecture from the University at Buffalo, Osborne formally began his career in 2015 at the NYC Department of Design and Construction. At DDC, he has led projects from design inception to construction completion and managed a portfolio of over $5 million via 15 capital projects for the New York Public Library. In 2019, Osborne was promoted to work for the Construction Program Administration unit, where it became his top priority to ensure that all CPMs and the agency had the necessary tools and processes to deliver great projects for the city. Osborne was recently awarded by DDC for his support of the agency’s emergency response program in addressing the COVID-19 pandemic. Once the city recovers from the pandemic, Osborne intends to return to fulfilling his lifelong commitment of building equitable public spaces for New York City.

Philip Poon
Philip Poon is an architect based in New York City. After working in Japan, the Netherlands, and Switzerland, Poon completed his Master of Architecture at the Harvard Graduate School of Design, where his design thesis was titled The New Chinese-American Restaurant. Poon is currently working in New York City, where he recently completed a 5,000-square-foot church in Queens. His proposal for the rebuilding of 70 Mulberry Street in Chinatown has been featured in Chinese-language newspapers like the Sing Tao Daily and World Journal. As an active member of the Asian-American and Chinatown community, he has exhibited his work in two galleries in New York City, one of which was a solo exhibition in Tribeca.

Gwendolyn Stegall
Gwendolyn Stegall is a Junior Architect at PBDW Architects, focusing on preservation projects. Her work experience includes adding accessible entrances to landmarked buildings, navigating projects through NYC Landmarks Preservation Commission and Department of Buildings review, and adapting buildings of various programs and sizes to changing needs while preserving and restoring historic features. She is also a member of PBDW’s DEI Workgroup. Stegall graduated from Columbia University GSAPP with a Master of Architecture and MS in Historic Preservation. Her Historic Preservation Master’s Thesis, A Spatial History of Lesbian Bars in NYC, documented lesbian nightlife sites from the early 20th century through today. Through her work at the NYC LGBT Historic Sites Project, Stegall’s research is available to a wide audience. She has also presented this research at lectures, in press interviews, and at the American Association for State and Local History 2020 Annual Meeting. As president of Queer Students of Architecture, Planning, and Preservation, Stegall edited and co-authored the book, Safe Space: Housing LGBTQ Youth Experiencing Homelessness, which examines best practices from existing LGBTQ homeless shelters in New York City and how the design field can aid in creating more of these essential spaces. Stegall has a keen interest in expanding the reach of preservation to sites important to underrepresented groups, particularly the LGBTQ community and BIPOC communities. She believes strongly in using preservation, design, and community-based planning as tools for restorative justice.

Alejandra Zapata
Alejandra Zapata is a Computational Designer and Architecture Customer Success Consultant at Sidewalk Labs. She currently sits on the Delve team, a digital master planning tool to generate, evaluate, and optimize design options. Her background in architecture and data analytics sparked her interest in interdisciplinary projects that seek to rethink the future of urban communities. Zapata strives to create meaningful and innovative spaces by incorporating technology and design to address environmental challenges. Prior to joining Sidewalk Labs, Zapata was an Urban Researcher at the J. Max Bond Center, where she worked on making real estate and land use data available to communities and aiding the strategic planning process for urban communities from New York to Accra. Past professional experience includes residential, commercial, interiors, and community center design, as well as mixed-use and institutional projects in her academic work. She seeks to promote environmental justice and excellence in design through strong narratives and research in every project she embarks on. More recently, Zapata co-founded Ad Hoc Cooperative, a speculative design think tank that believes in design for equity, sustainability, and beauty. Through this effort, she hopes to explore architectural ideas that stimulate emerging professionals to rethink the future of our cities.
Related Events
News
-
1/31/24
-
11/8/23
-
10/11/23
-
9/13/23







