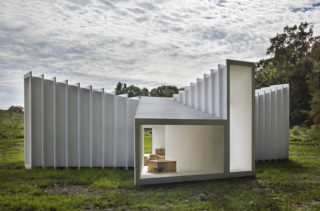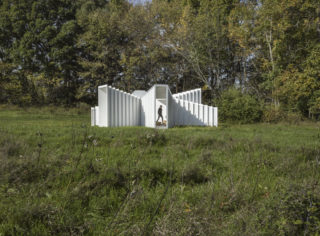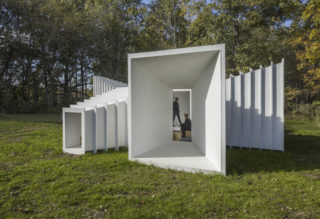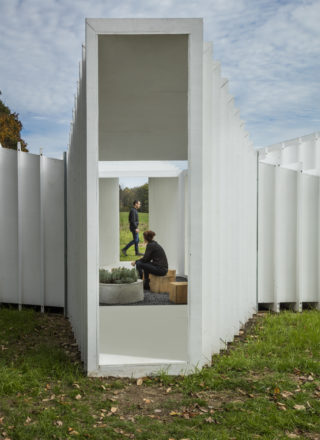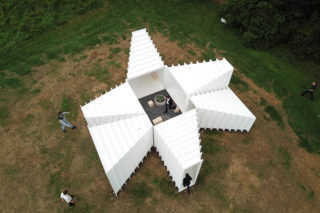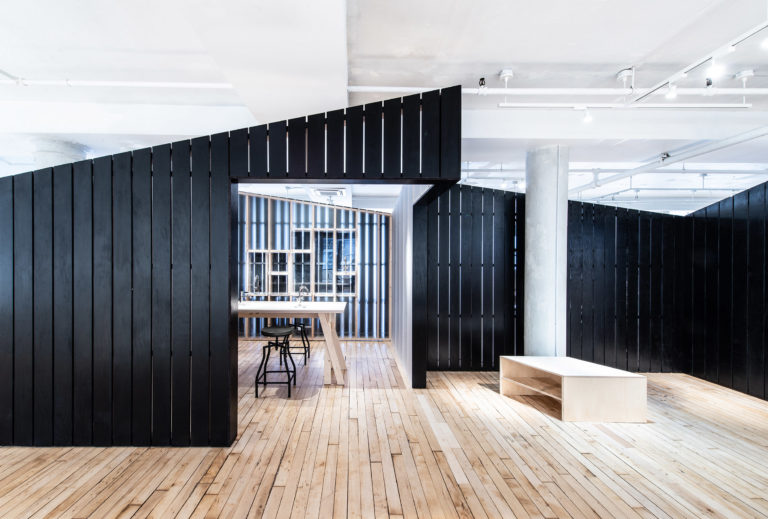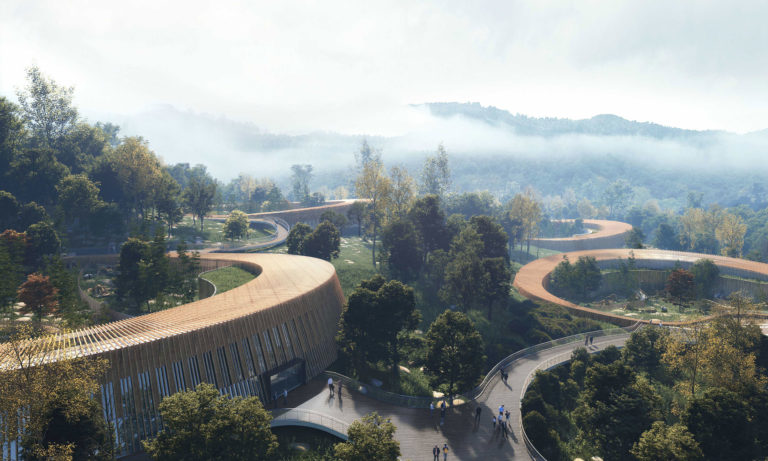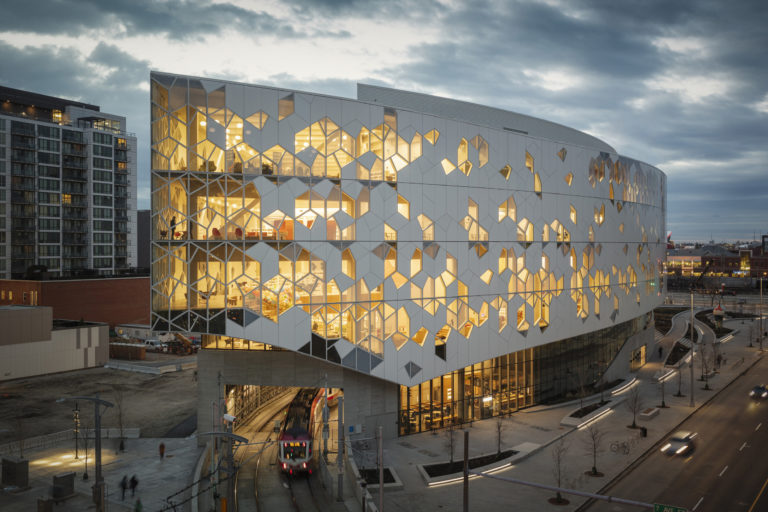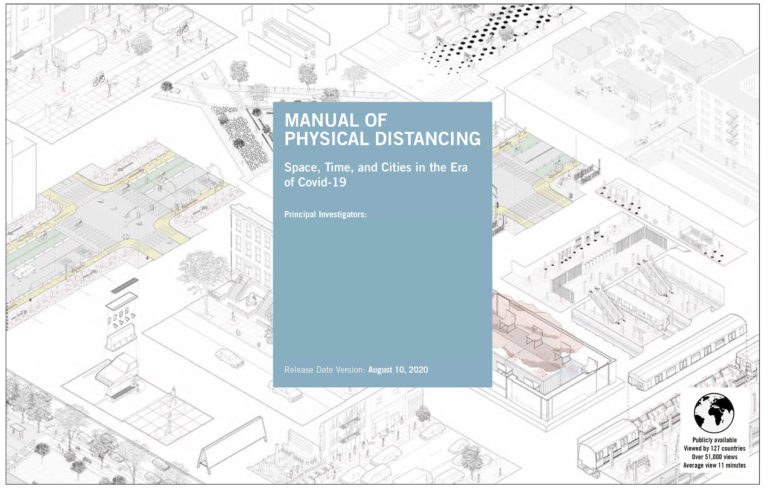ZOID comes out of a geometric study centered around an asymmetrical trapezoidal shape - hence the name ZOID. ZOID is a shelter arrayed around a courtyard. ZOID posits a way of living —somewhere between a pavilion, a house and a campsite—focused on basic elements needed to live in the world. Both a stripped down shelter and a “proto-proto-type” for an affordable house, ZOID is designed to prioritize nature and the collective engagement with others. ZOID is able to be entered from all apertures and thus challenges formal hierarchies and culturally preconceived notions of a house. Since ZOID’s ultimate objective is to be a holistic collective living environment, the study of the architecture is just one component of the whole. Light, the experience of the interior, a reductive approach to furniture and materials are also part of the piece. Affordability and habitability will be the ultimate goal of ZOID as both a shelter and as a house. As such, the project intends to recast the material production of socially just living space. The current iteration of ZOID, a pavilion at ART OMI in Ghent, NY, instigates an environment for collectivity, individuality and a basic experience of shelter that engages with the other pieces in the immediate vicinity of the collection.
Project facts
Location Ghent, NY
Architect LEVENBETTS
Project Team Silman; Rachel Chaos
Category Installation & Exhibition
AIANY Recognition
2023 AIANY Design Awards
2022 AIANY Design Awards
2021 AIANY Design Awards
2020 AIANY Design Awards









