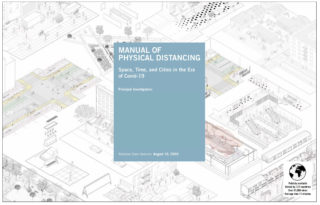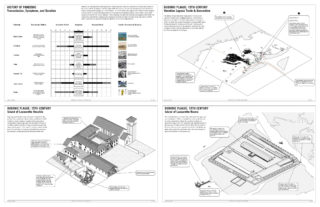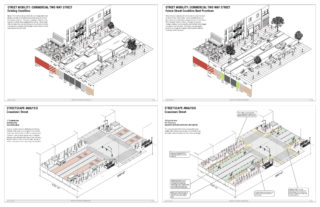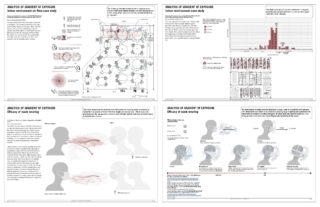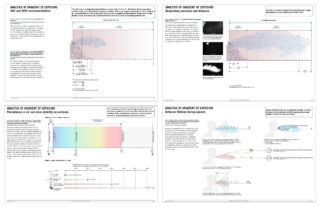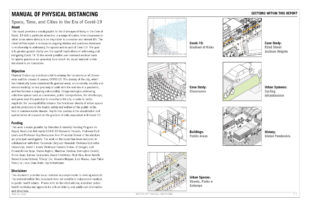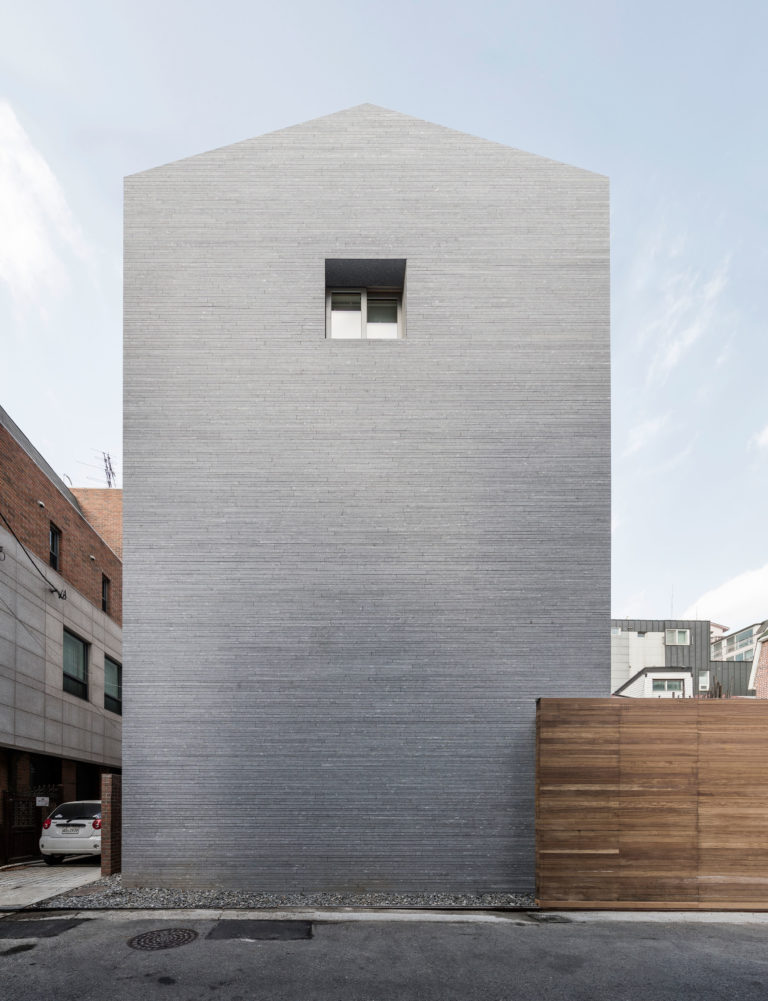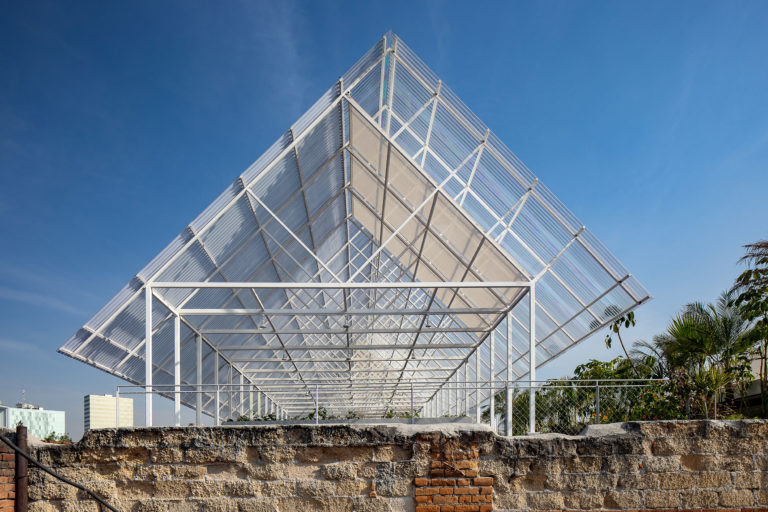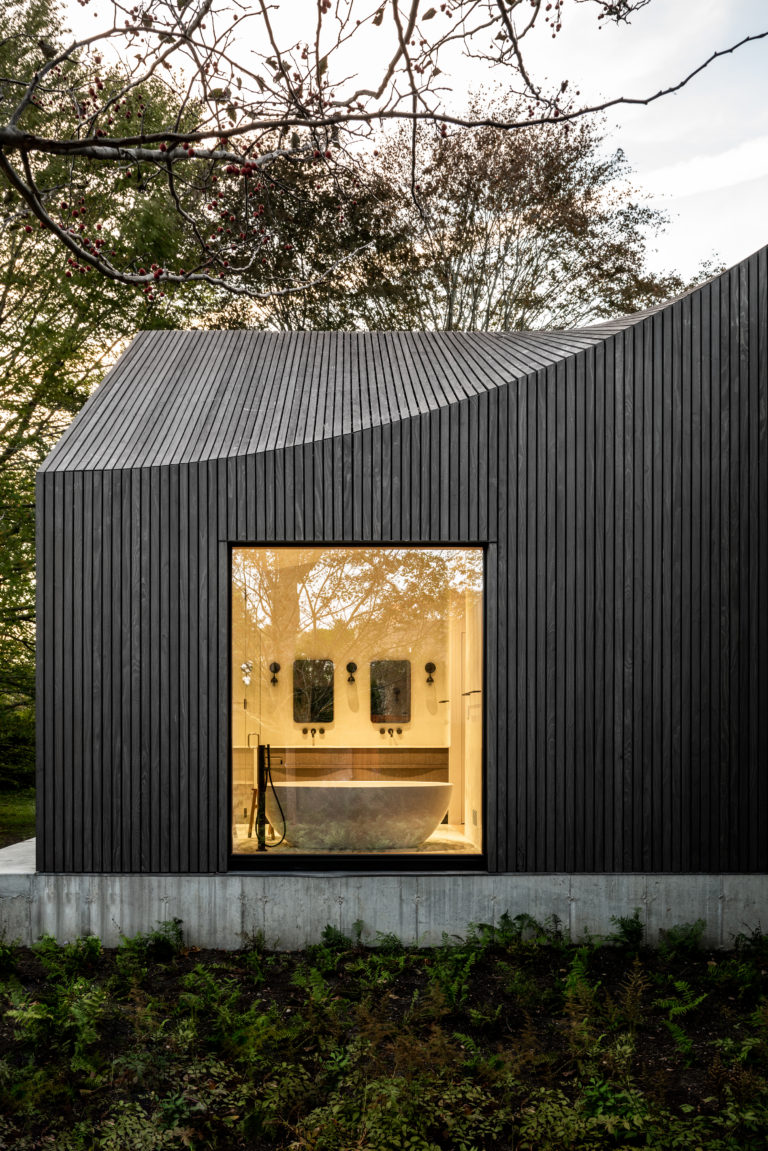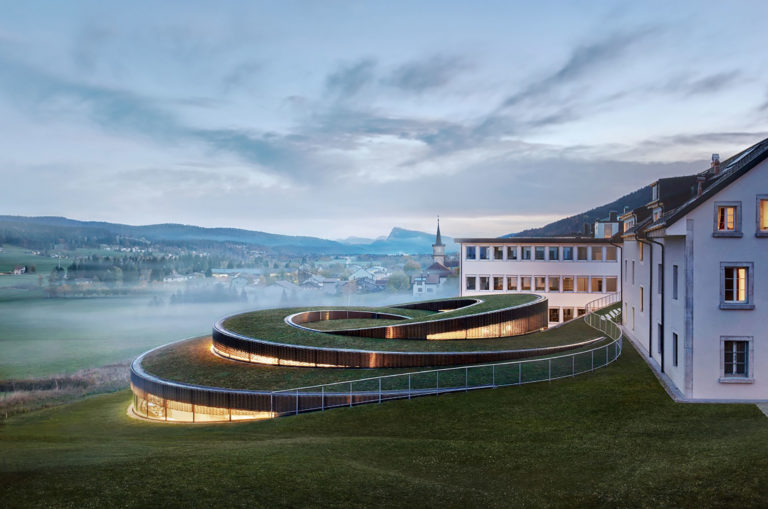The Manual of Physical Distancing makes legible through newly produced architectural drawings the scientific research and the spatial and urban issues related to COVID-19. The goal of this project was to use architectural tools to provide clear information to the public about the complex science and issues related to the pandemic. This work was made available free to the public starting in June 2020 on ISSUU. It was a live document, which was adjusted as new data and research was unveiled throughout the summer. This 211-page manual provides accessible graphics to understand the challenges of living in the time of COVID-19, from interiors to urban space. In addition to visualizing the science related to the virus, it provides an assessment of how and why historic pandemics have affected cities and architecture. Using New York as a test case, the manual also explored the potential ways that cities might capitalize on the transformations to the public streetscapes demanded by this pandemic for longer term benefits. This work was initially funded by a grant from Princeton University Funding Program for Rapid, Novel and Actionable COVID-19 Research Projects. As a freely available document on ISSUU, as of January 26, 2021 it has been viewed 55,820 times, at an average viewing time of 10:57 minutes in 127 countries.
Project facts
Location New York, NY
Authors LTL Architects
Guy Nordenson & Associates
Year 2020
Category Research & Publication
AIANY Recognition
2021 AIANY Design Awards








