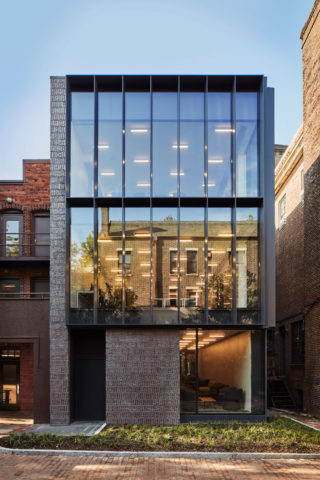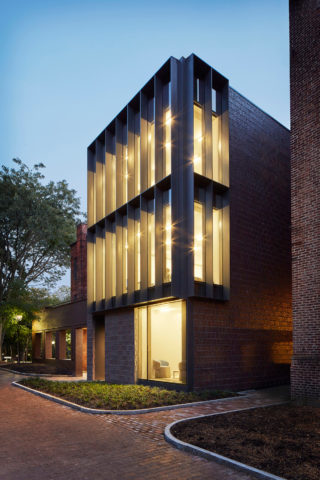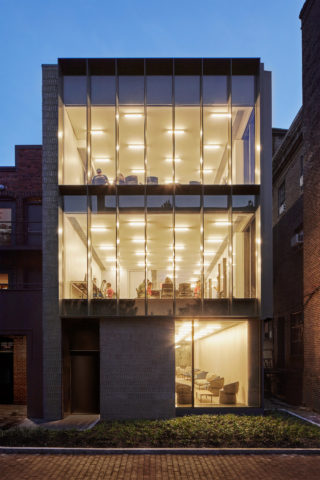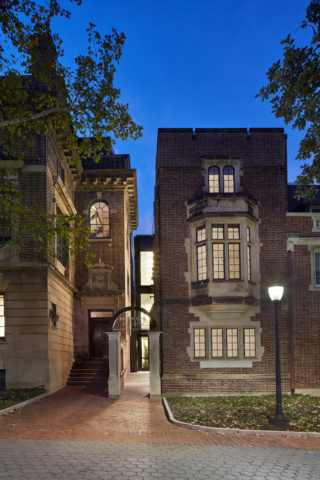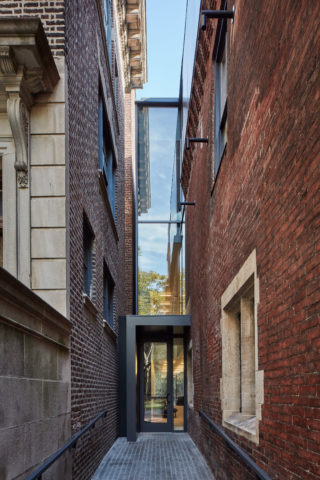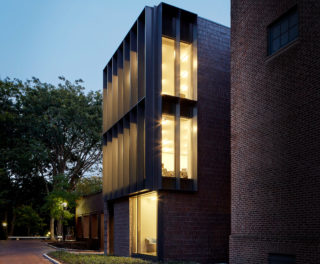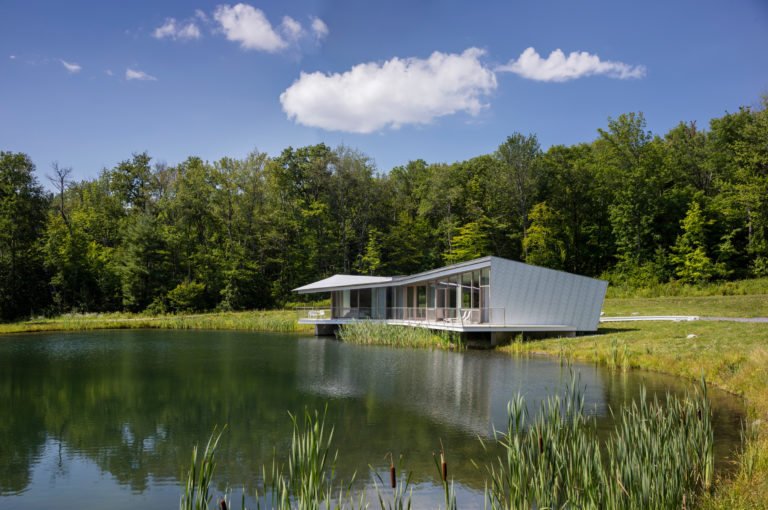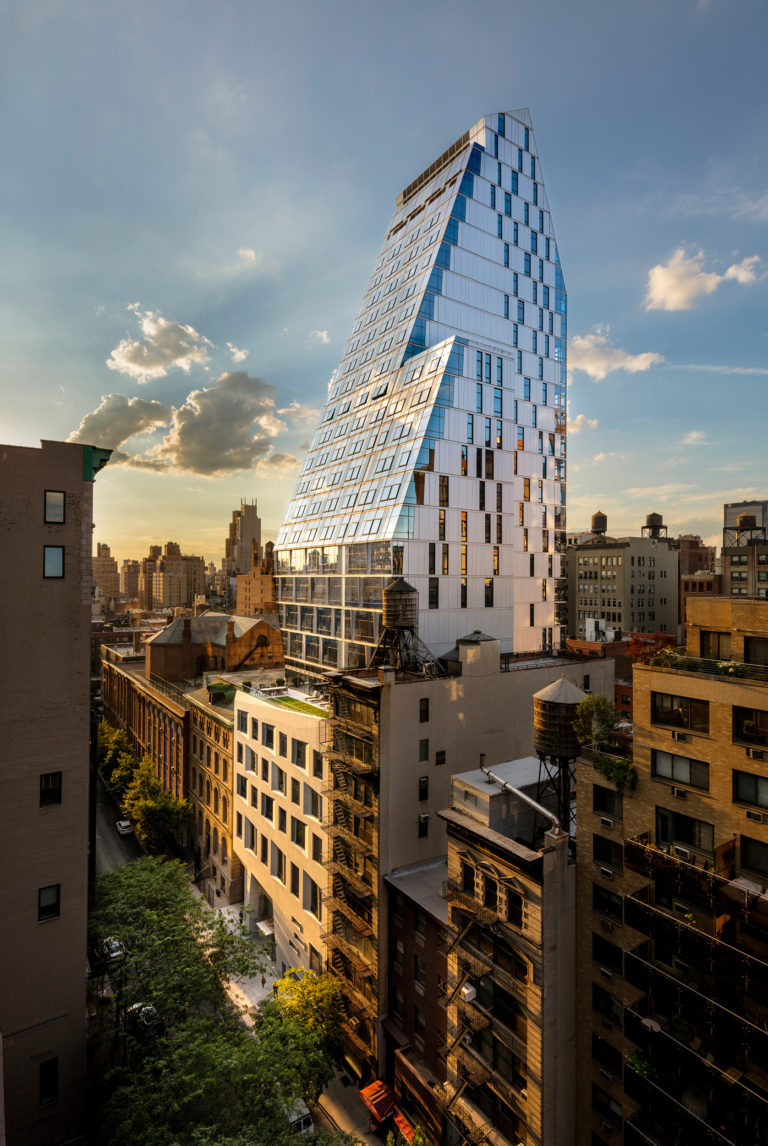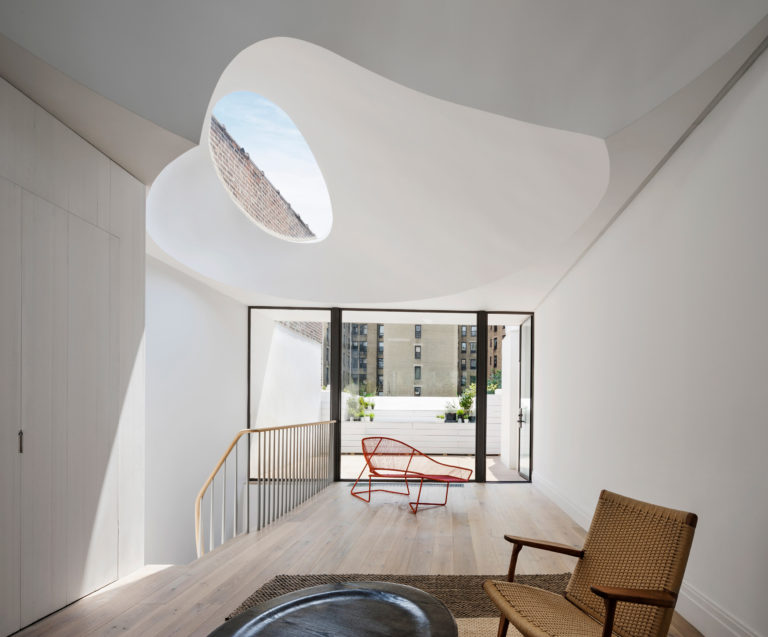The exterior architecture speaks to the dual nature of the dual degree program itself—a reflection of the interdisciplinary relationship of business and technology. Historic restoration and reconstruction are at one with a modern, reduced vocabulary of brick, steel, and glass. The facade massing at Locust Walk employs a system of black panels and glass within a simple massing for reflection and transparency, giving a greater sense of security to the entry and allowing views through the entire building to the garden courtyard beyond. On the north face, the building recognizes its role as mediator between two Historic Landmark red-brick buildings by playing with a neutral brick tone and adding a large glass enclosure—the manganese, iron-spot brick stacks as a staggered vertical soldier course bond. The director set a complex goal for the look and feel of the building—it is at once an incubator environment appropriate to the high-tech nature of studies, while maintaining business formality with visual clarity. Internal planning was key to create a space with transparency and daylight at the forefront. Each space works with the next to ensure a variety of situations for study and meeting. The spatially efficient scissor stair is the connective tissue for a chance encounter between students and faculty and offers a clear message for “active, healthy design.” Quietly but proudly embracing sustainable principles, the building received LEED Gold Certification. Please note that the graphic signage at the entry was preexisting and could not be altered.
Project facts
Location Philadelphia, PA
Architect Studio Joseph
Preservation Architect Scott Henson Architect
Landscape Architect DAVID RUBIN Land Collective
Year 2017
Project Team Becker & Frondorf; Bruce E. Brooks & Associates; Construction Specifications, Inc.; CVM Engineers; Jensen Hughes Associates; Knollwood Consulting; Langan; P. Agnes Inc.; Re:Vision; Tillotson Design Associates
Category Educational
AIANY Recognition
2019 AIANY Design Awards








