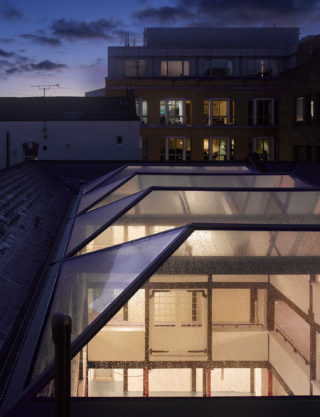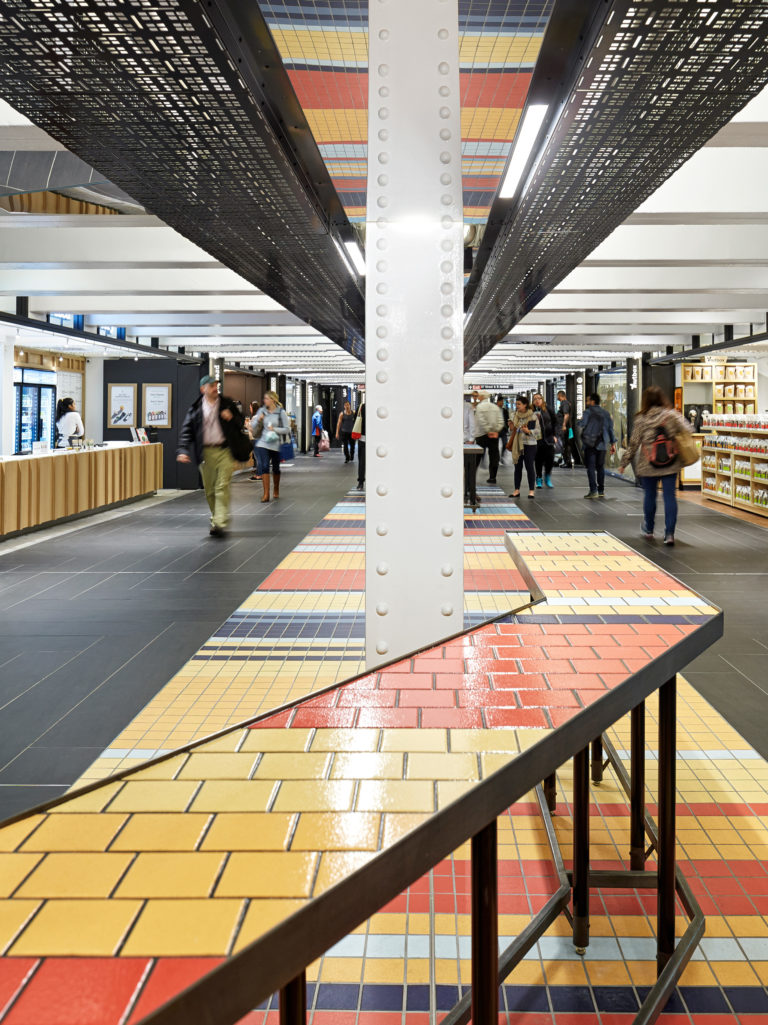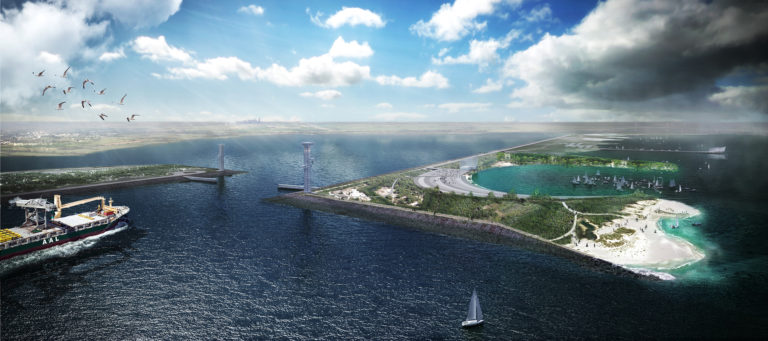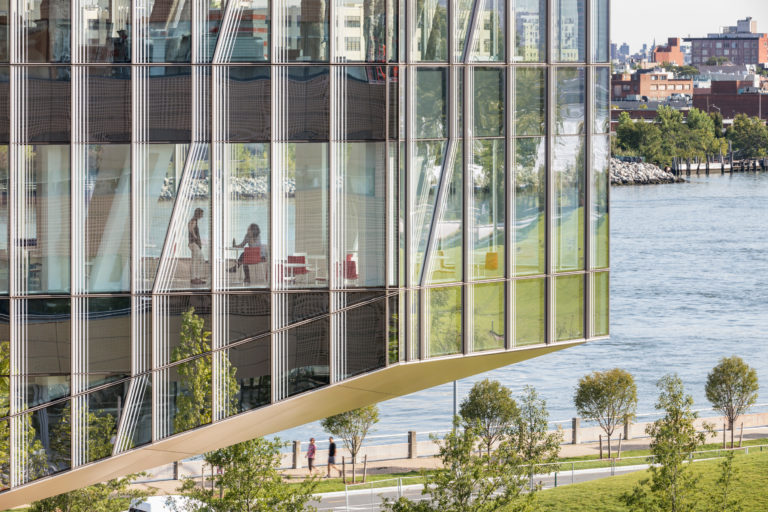An in-depth analysis of the historic London district of Covent Garden and an exploration into its potential for enhancement was the starting point of this project, as part of a larger masterplan. The result is a vibrant new precinct that is activated around the clock by the reintroduction of residential use to upper stories, increased retail frontage, high-quality restaurants and a new public courtyard which is the setting for dining and public seating along a newly created pedestrian route. An unremarkable 1980’s office block has been replaced with a new building, the contemporary style of which was informed by the brick architecture of the warehouse district originally affiliated with Covent Garden market. A dramatic feature corner, an arrangement of bay windows inspired by the stacked fruit and vegetable crates of the former market, makes an important contribution to the street scene, completing the long view. The project involved the reuse of a number of historic, landmark buildings, and restoration of period interiors. The Carriage Hall, a former industrial building and preserved landmark, has been transformed into small department store through restoration of the enclosure and the insertion of a new sky-lit atrium with a minimally detailed four-bay roof light assembled with insulated glass units of the largest size possible to manufacture in Europe. Historic row houses have been restored back to residential use on the upper stories and period interiors have been reimagined and reused as reception and retail space.
Project facts
Location London, UK
Architect Kohn Pedersen Fox Associates
Historic Preservation Consultants Donald Insall Associates
Year 2018
Project Team Arcadis; Capital & Counties Properties PLC (Capco); City Designer; David Bonnett Associates; Eckersley O’Callaghan; Four Communications; Gerald Eve; GVA Second London Wall; Hoare Lee and Amanda Stevenson; Isometrix; Jeremy Gardner Associates; Miller Hare; MOLA; Publica; Richard Coleman Consultancy; Sandy Brown; Sir Robert McAlpine; Soundings
Category Commercial, Residential, Hospitality
AIANY Recognition
2019 AIANY Design Awards

















