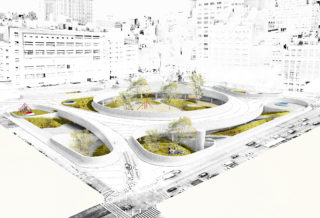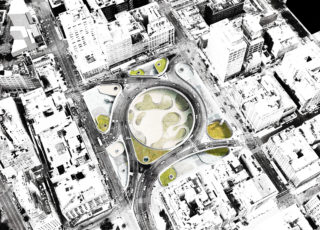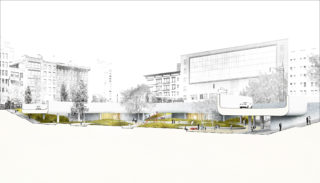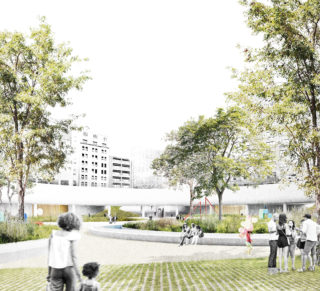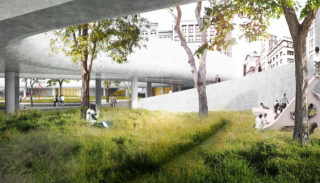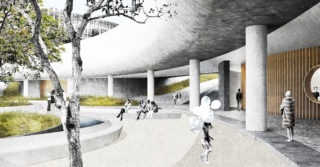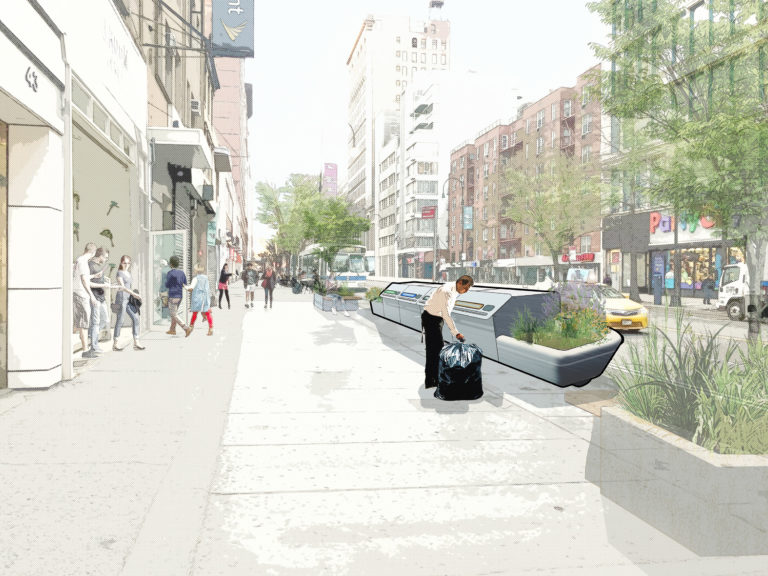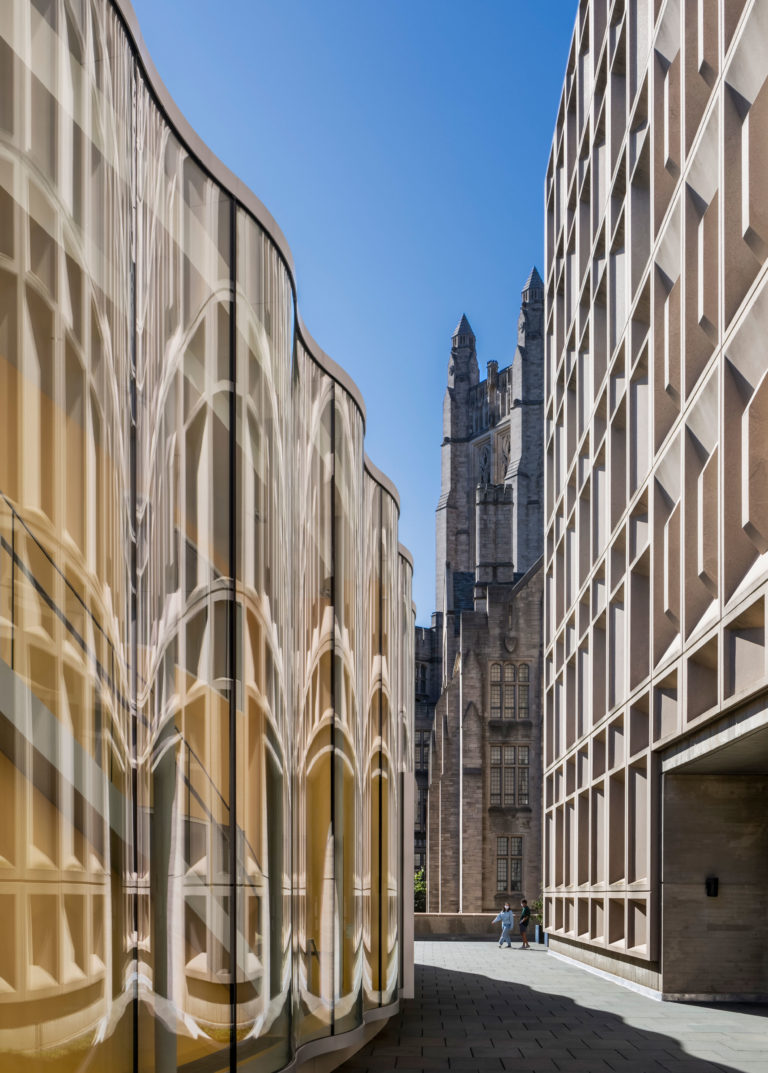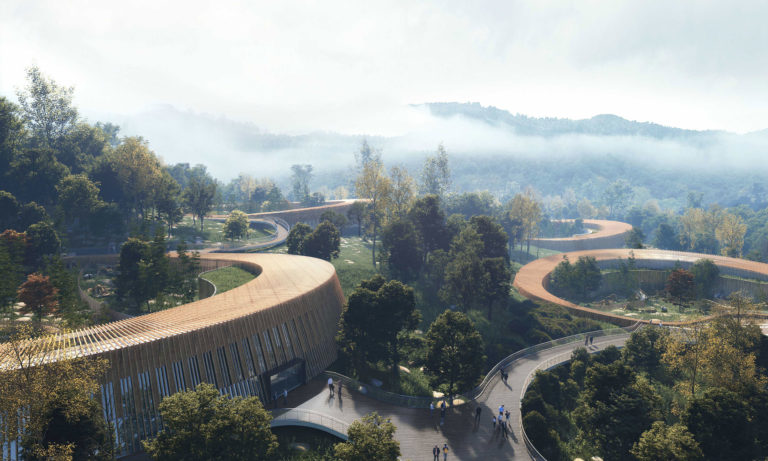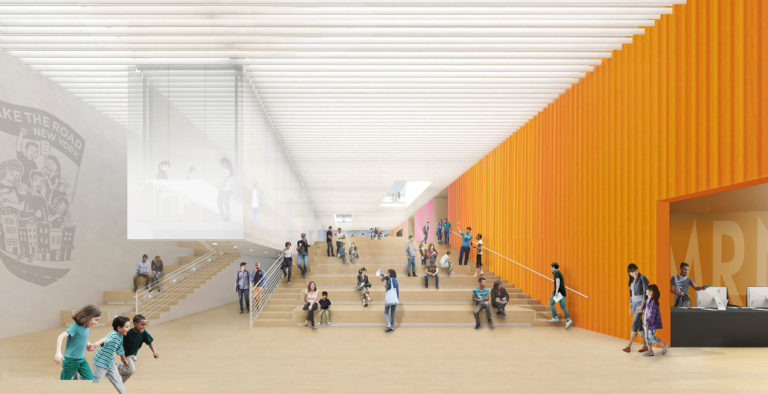St. John's Park is the east terminus of the Holland Tunnel and entry into Manhattan. Passed through by 100,000 people per day, the “park” is a traffic circle, distributing cars into different directions using five offramps. Due to the form of these ramps, the center of the site remains inaccessible, unbuilt and unbuildable. St. John's Park is permanently closed to the public. The proposal is generated from the geometry of the existing offramps, so that tunnel traffic may continue unimpeded—a continuous loop defines the roadways while traveling from street level to one level below ground, excavating the center of the traffic circle and allowing passage below the existing roadway and through the 5-acre site. The transportation infrastructure and the new park are simultaneously defined by the loop, and therefore the open public space is preserved not just for now, but for generations to come, by the presence of the necessary roadways. At street level is a series of new small parks—playgrounds, piazzas, wild gardens, and dog parks. Passing beneath the roads, stairs lead from the street to the central lower park, creating a sense of fluidity, openness and connectivity. The lower park, 300 feet in diameter and open to the sky, can be programmed as a neighborhood square, a children’s park, an ice-skating rink, a farmer’s market, and a venue for performances, screenings, and gatherings. At the perimeter of the park are interior spaces that serve a variety of public and cultural functions, enriching the park experience.
Project facts
Location New York, NY
Architect Ballman Khapalova
Year 2020
Project Team BPDL; KÖllab; Langan; Persak & Wurmfeld; RPO Incorporated; Sciame Construction; Thornton Tomasetti; Transsolar KlimaEngineering
Category Transportation & Infrastructure
AIANY Recognition
2021 AIANY Design Awards








