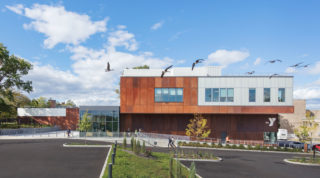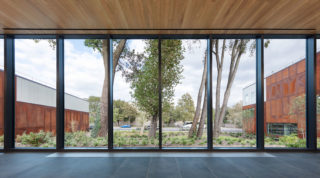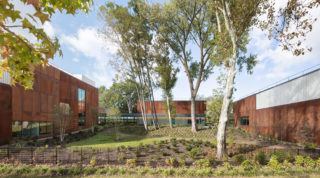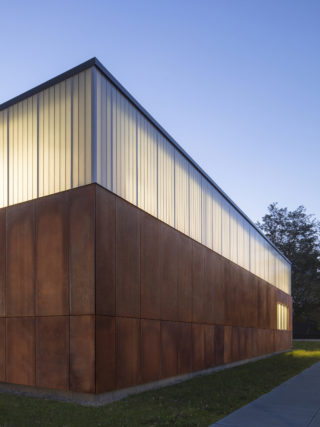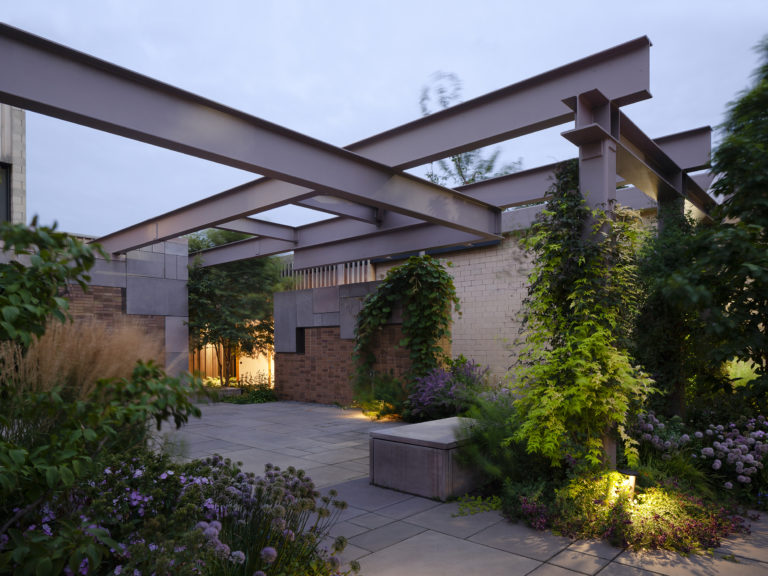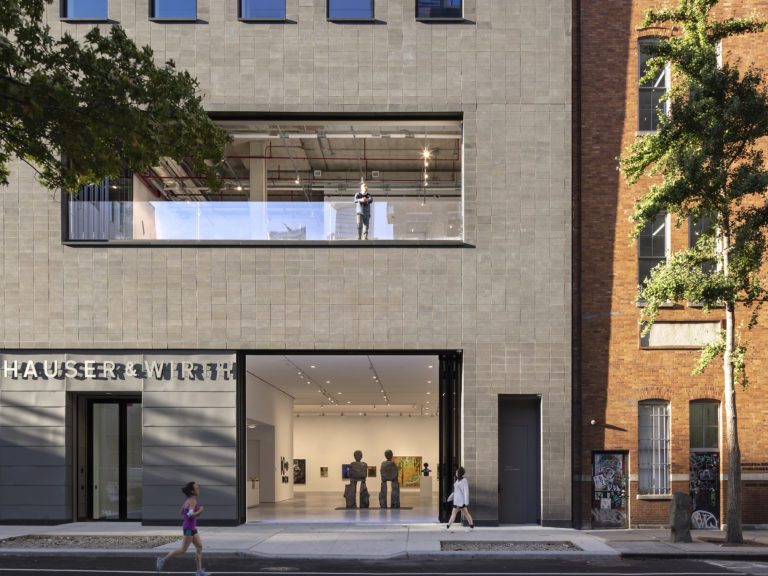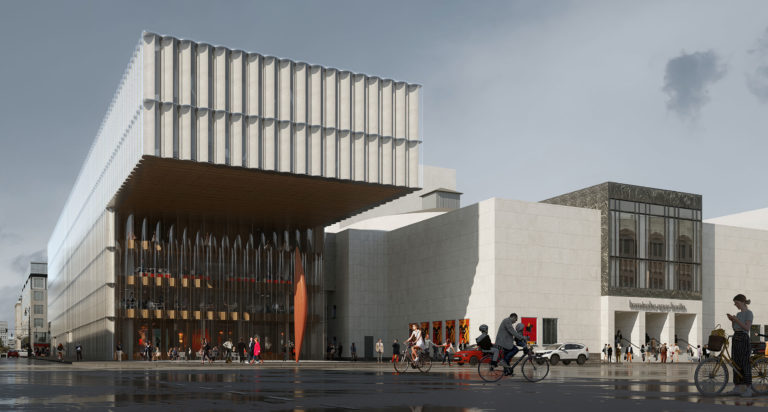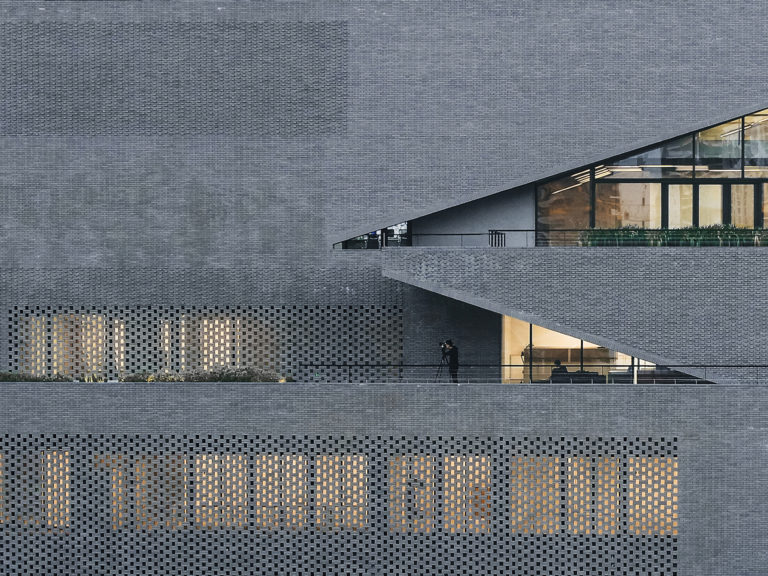Preserving the natural landscape on a sloping three-acre site, once a dense forest, was of prime importance for the Northeast Bronx YMCA’s community-oriented campus. The landscape informed the configuration of the Corten steel-clad pavilions and glazed corridors that link them. The 52,106-square-foot project is composed of three pavilions, each performing a specific part of the program. Marvel’s strategically placed windows promote transparency and frame views of new plantings and mature trees, some reaching as tall as 80 feet. Natural wood ceilings at the entry lobby and circulation paths and exposed glulam structural beams at the aquatic center further relate to the landscape. The entrance is located in a three-story main pavilion, a single-story gym pavilion is set into the rear, and a swimming pool pavilion is to the north. The facility boasts two swimming pools, full-size basketball court, gymnasium, wellness center, teaching kitchen, group exercise studios, community rooms, childcare space, and rooftop terrace and garden. With a high-performance thermal envelope and a new cogeneration plant that produces electricity on site and recycles waste heat for the pools, the annual site energy consumption is expected to be reduced by 33% and utility costs by 61%, as compared to code baseline. The project is on track to receive LEED v4 BD+C Gold certification. The realization of the YMCA in this underserved community fulfills a 30-year effort by a coalition of local leaders, elected officials, and the YMCA.
Project facts
Location Bronx, NY
Architect and Landscape Architect Marvel
Landscape Architect Abel Bainnson Butz, LLP
Year 2021
Project Team AKRF; Cerami; Claremont Peconic LLC; CodeGreen; Design 2147; Dharam Consulting; Dot Dash Lighting Design; Gilbane, Inc; Lothrop Associates LLP; Philip Habib and Associates; Polise Consulting Engineers; Robert Schwartz and Associates; RWDI; Silman; Two Twelve; VDA
Category Sport, Cultural
AIANY Recognition
2022 AIANY Design Awards








