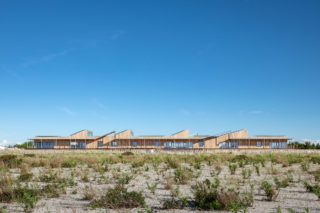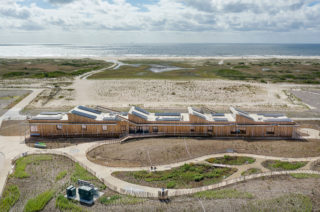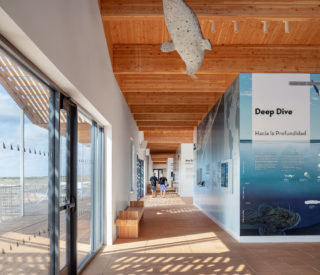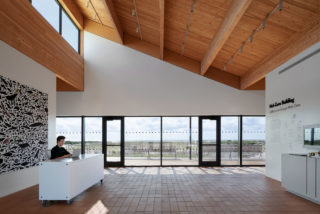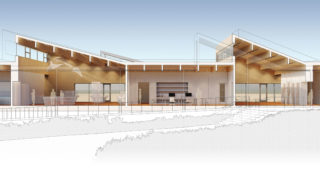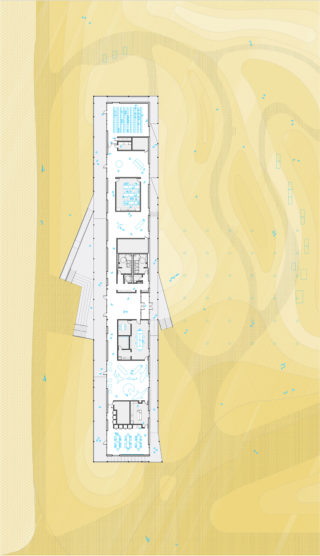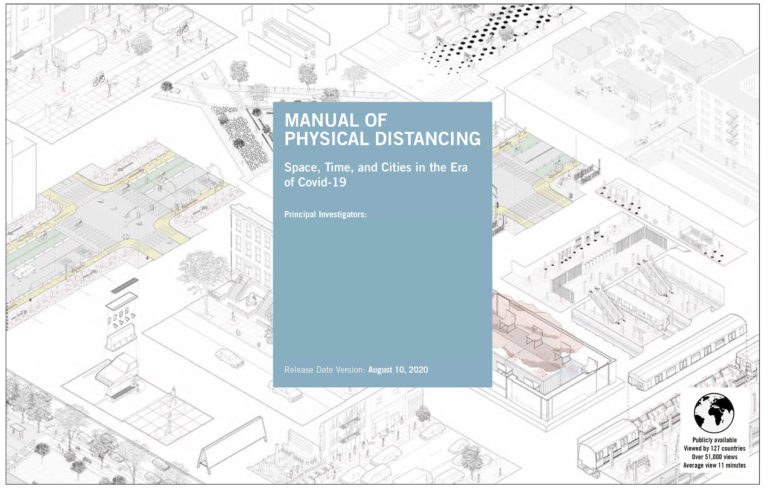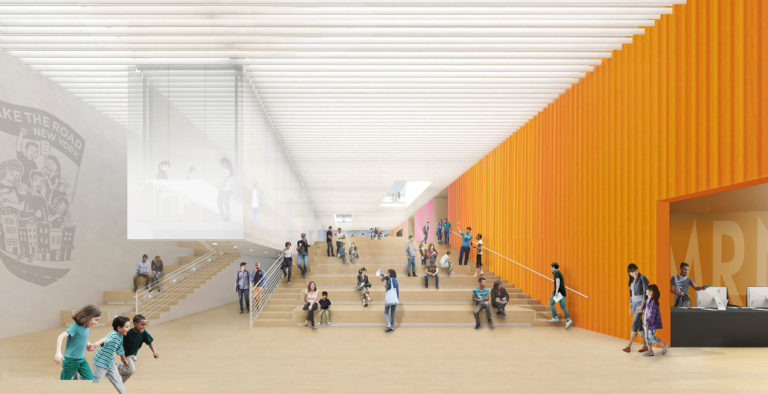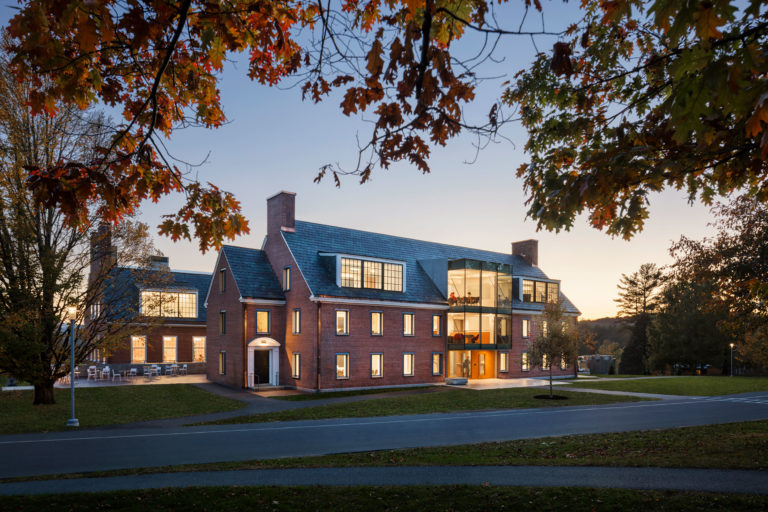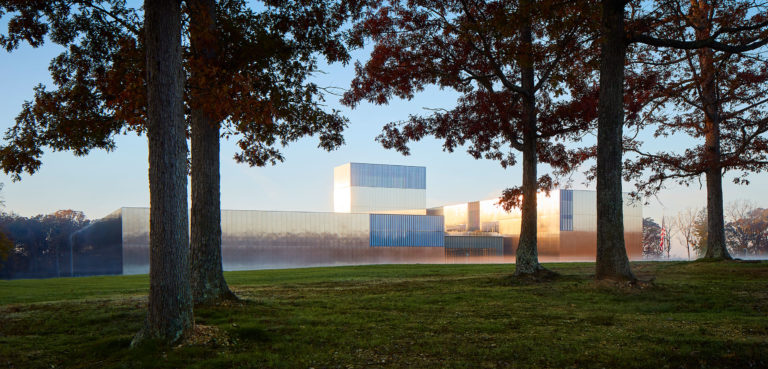Designed as a “chalet for all”, the new net-zero Jones Beach Energy & Nature Center functions as a gateway to the stunning natural environment of Jones Beach West End 2, while educating visitors on how they can become stewards of the environment. In meeting NY State’s Climate Leadership and Community Protection Act’s objectives almost thirty years before its targets, the building serves as a model for sustainable architecture. Real-time energy performance will be prominently displayed as part of the permanent exhibition. At 330’ in length, the linear one-story building rises from foundations belonging to a previous 1960s bathhouse, extended on either side to accommodate the Center’s educational program. As a result of resiliency measures, the building perches above the horizon, providing stunning views of the dunes and Atlantic Ocean to its South. A newly constructed landscape, reclaimed from 9.5 acres of demolished concrete parking, surrounds the building with native plant species, immersing it in an expanding natural environment. Organized around a series of interior volumes that house offices, support spaces, and classrooms, a continuous exhibition space flows from gallery to gallery, spilling out onto a perimeter shaded canopy and amphitheater. Characterized by sloping roofs and clerestory windows, the interior spaces are luminous. A mass timber roof structure resonates with the warmth of the building’s terracotta-colored radiant tile floor—a material nod to the former brick bathhouse. From the exterior, the roof’s iconic silhouette evokes a series of waves—a dynamic element found in both energy and nature. A cedar-clad trellis surrounds the building on all sides, enveloping a continuous porch in a changing rhythm of shadows. As an example of integration between architecture, landscape, ecology, engineering, and exhibition content, the Jones Beach Energy and Nature Center provides a public laboratory for learning about how feats of human engineering and forces of nature intertwine and overlap.
Project facts
Location Wantagh, NY
Architect nARCHITECTS
Landscape Architect Starr Whitehouse
Year 2020
Project Team afreeman; AJA Architecture and Planning; Elite Construction; Ellana Construction Consultants; FPM Group; Lumen Architecture; nARCHITECTS; Peter Scalamandre and Sons, Inc.; Robert Schwartz and Associates; Silman; Tactile Studio; Terrapin Bright Green
Category Cultural, Installation & Exhibition, Educational
AIANY Recognition
2021 AIANY Design Awards








